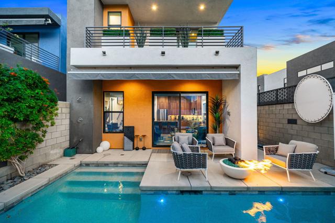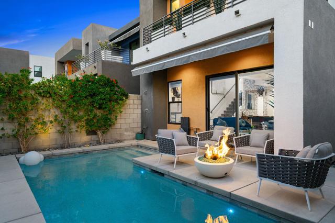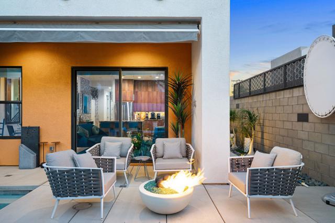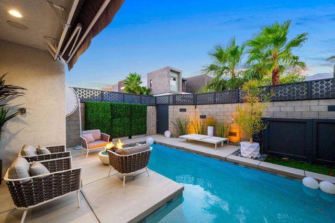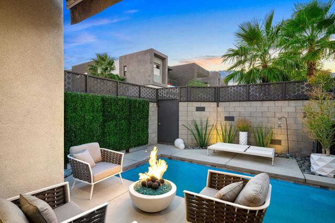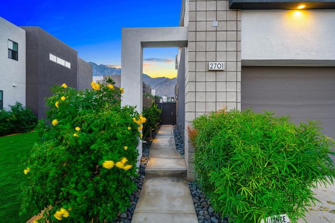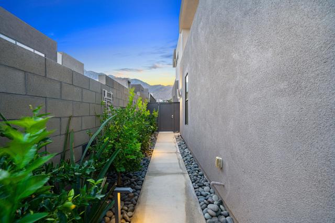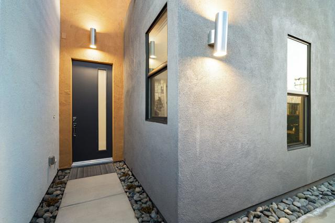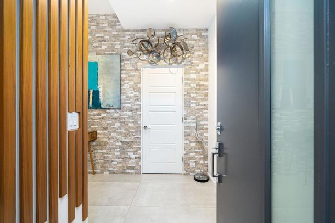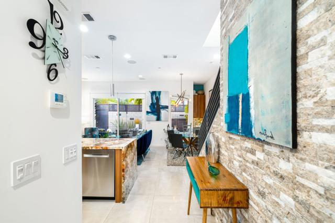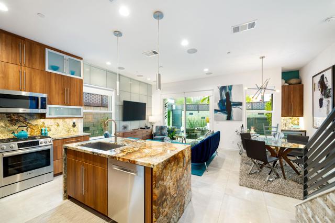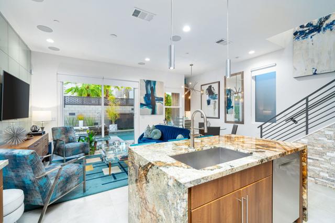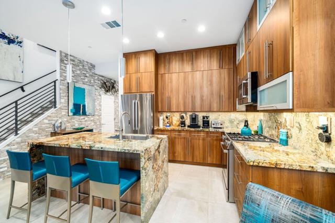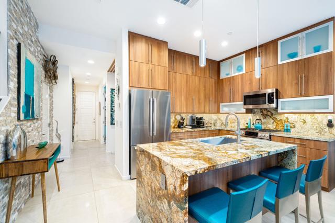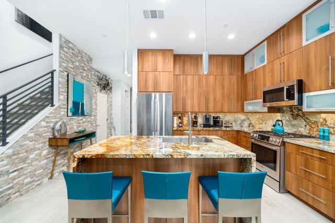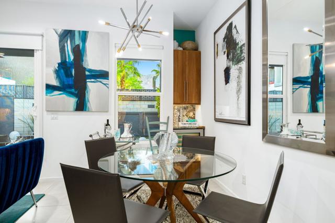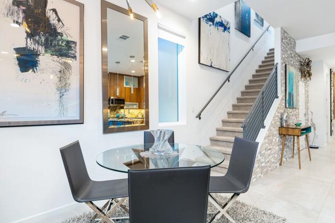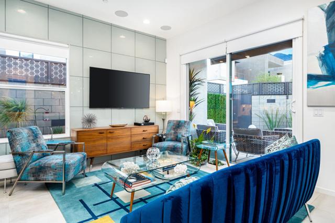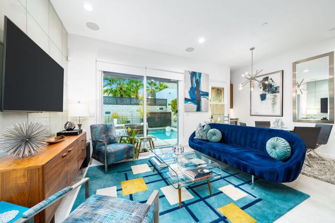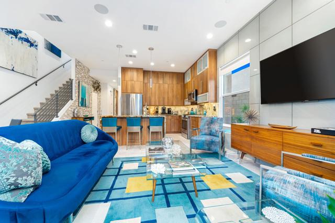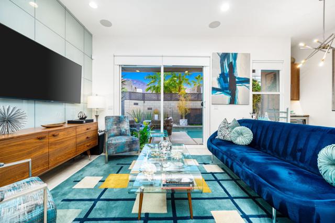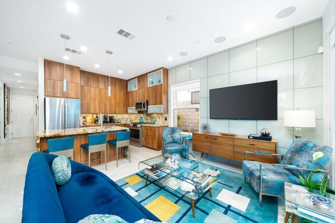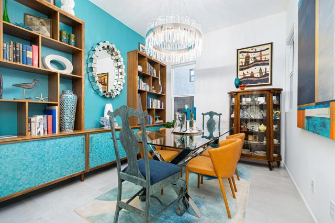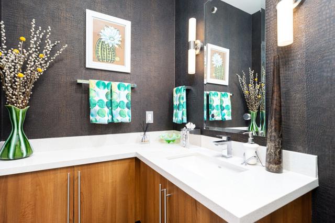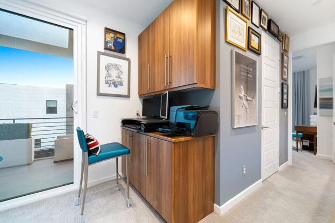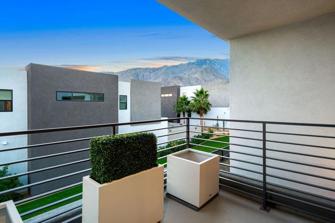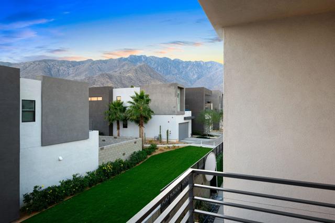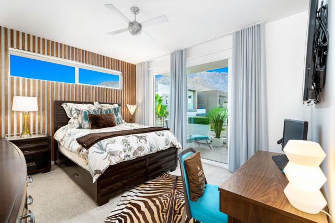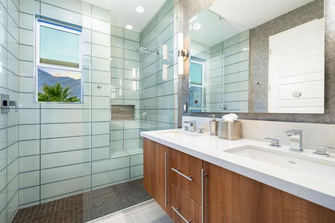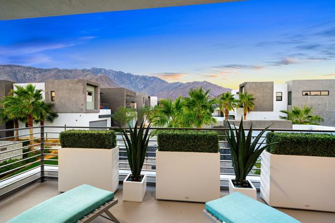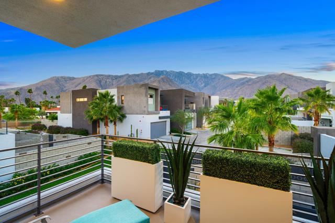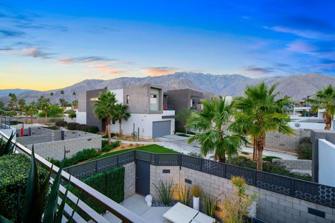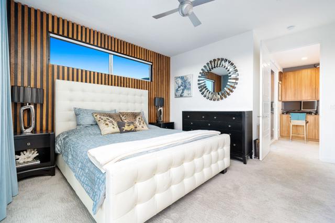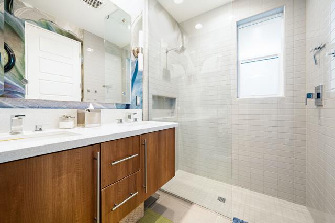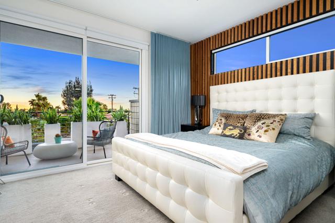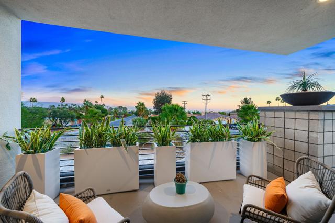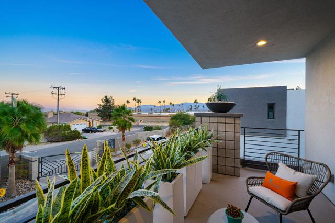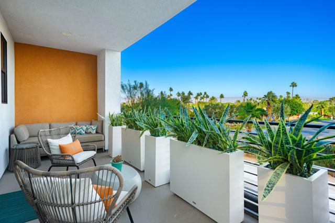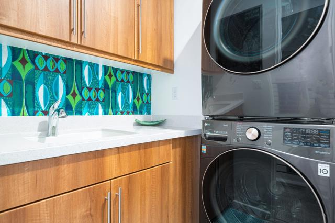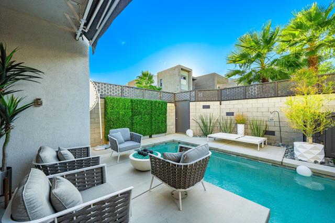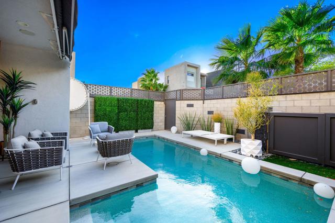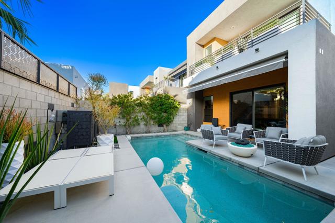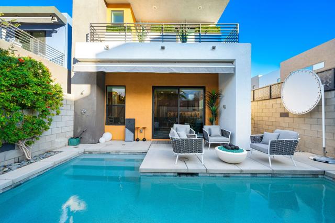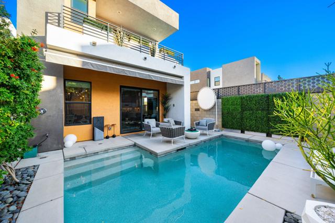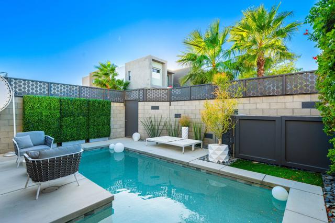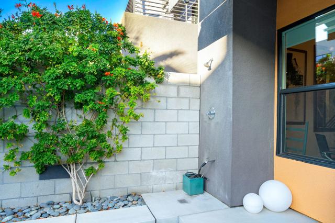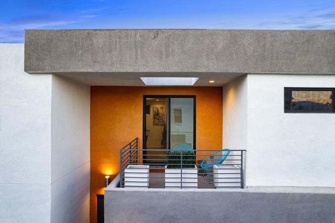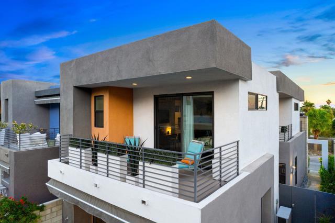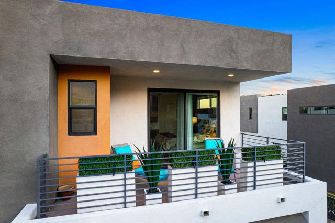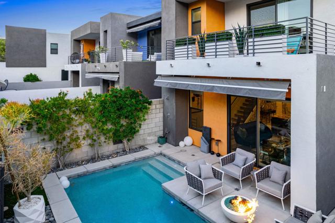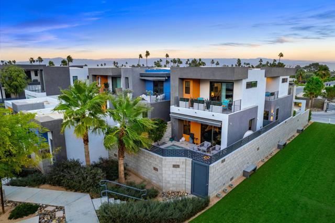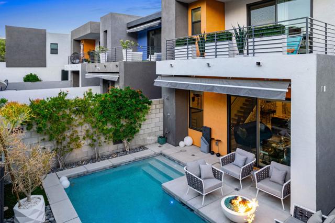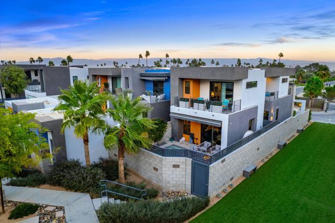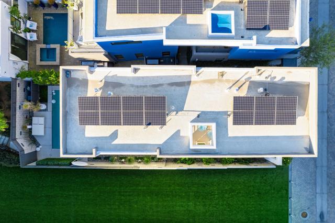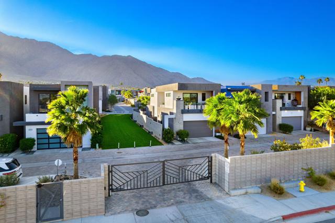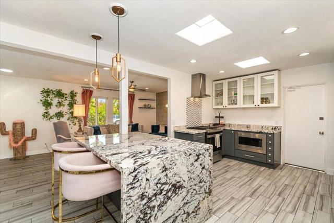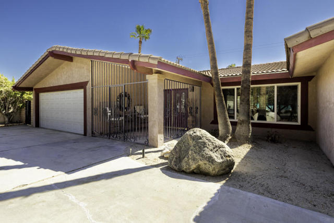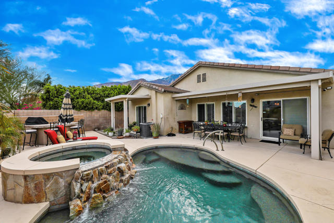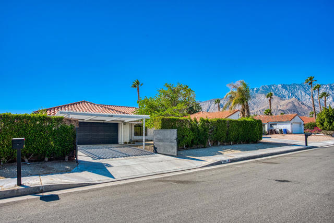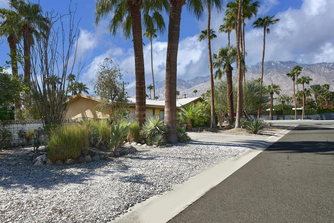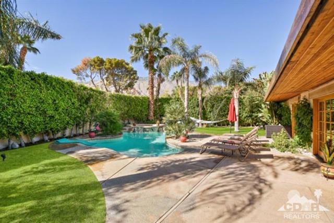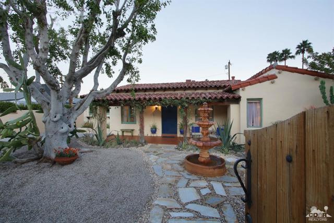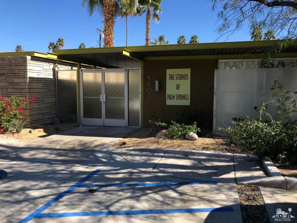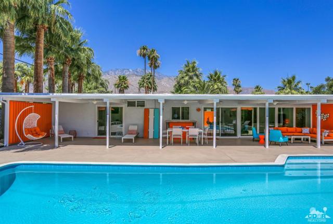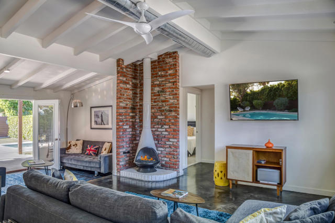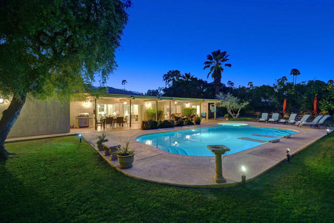2701 Paragon Loop
Palm Springs, CA 92262
Sold
2701 Paragon Loop
Palm Springs, CA 92262
Sold
Introducing the Citron Home at Icon in Palm Springs! This exceptional 2-bd +den, 2.5-ba residence spans approx 1,558 sq.ft. & offers a sophisticated blend of modern design and luxurious amenities. Step inside to discover 2 master suites, each with its own private covered deck, providing breathtaking views of the mountains & valley. The first floor includes a den/office space, offering flexibility for work or relaxation. With three balconies showcasing panoramic vistas, you'll find endless opportunities to soak in the beauty of the surrounding landscape. The outdoor area features an enlarged swimming pool, outdoor shower, & lush green space, creating a serene oasis. Upgrades include Control 4, low voltage, surround sound, and elegant interior details, such as light aqua tile accent wall, pendant lighting, & custom walnut finishes. The chef-inspired kitchen boasts custom cabinets, a stunning waterfall countertop & backsplash, upgraded appliances & a wine refrigerator, setting the stage for culinary delights. The master bath is a luxurious retreat, featuring high-end finishes & creating a spa-like ambiance. Outdoor living is equally impressive with an awning, privacy screen, & meticulously landscaped grounds, offering the perfect setting for outdoor gatherings & relaxation. Conveniently located within walking distance to amenities, this home offers the perfect blend of tranquility & urban accessibility, making it the ideal retreat for those seeking a luxurious desert lifestyle!
PROPERTY INFORMATION
| MLS # | 219103861DA | Lot Size | 2,500 Sq. Ft. |
| HOA Fees | $275/Monthly | Property Type | Condominium |
| Price | $ 795,000
Price Per SqFt: $ 510 |
DOM | 626 Days |
| Address | 2701 Paragon Loop | Type | Residential |
| City | Palm Springs | Sq.Ft. | 1,558 Sq. Ft. |
| Postal Code | 92262 | Garage | 2 |
| County | Riverside | Year Built | 2020 |
| Bed / Bath | 2 / 2.5 | Parking | 2 |
| Built In | 2020 | Status | Closed |
| Sold Date | 2024-03-20 |
INTERIOR FEATURES
| Has Laundry | Yes |
| Laundry Information | Individual Room |
| Has Fireplace | No |
| Has Appliances | Yes |
| Kitchen Appliances | Gas Range, Microwave, Refrigerator, Disposal, Dishwasher, Range Hood |
| Kitchen Information | Stone Counters |
| Kitchen Area | Breakfast Counter / Bar, Dining Room |
| Has Heating | Yes |
| Heating Information | Central |
| Room Information | Den, Great Room, Two Primaries, Walk-In Closet |
| Has Cooling | Yes |
| Flooring Information | Carpet, Tile |
| InteriorFeatures Information | High Ceilings, Dry Bar, Wired for Sound, Recessed Lighting, Open Floorplan |
| DoorFeatures | Sliding Doors |
| Has Spa | No |
| SecuritySafety | Gated Community |
EXTERIOR FEATURES
| Roof | Flat |
| Has Pool | Yes |
| Pool | In Ground, Pebble, Electric Heat, Private |
| Has Patio | Yes |
| Patio | Enclosed, Covered |
| Has Fence | Yes |
| Fencing | Block |
WALKSCORE
MAP
MORTGAGE CALCULATOR
- Principal & Interest:
- Property Tax: $848
- Home Insurance:$119
- HOA Fees:$275
- Mortgage Insurance:
PRICE HISTORY
| Date | Event | Price |
| 12/07/2023 | Listed | $830,000 |

Topfind Realty
REALTOR®
(844)-333-8033
Questions? Contact today.
Interested in buying or selling a home similar to 2701 Paragon Loop?
Palm Springs Similar Properties
Listing provided courtesy of Jacqulyn Stanton, Compass. Based on information from California Regional Multiple Listing Service, Inc. as of #Date#. This information is for your personal, non-commercial use and may not be used for any purpose other than to identify prospective properties you may be interested in purchasing. Display of MLS data is usually deemed reliable but is NOT guaranteed accurate by the MLS. Buyers are responsible for verifying the accuracy of all information and should investigate the data themselves or retain appropriate professionals. Information from sources other than the Listing Agent may have been included in the MLS data. Unless otherwise specified in writing, Broker/Agent has not and will not verify any information obtained from other sources. The Broker/Agent providing the information contained herein may or may not have been the Listing and/or Selling Agent.
