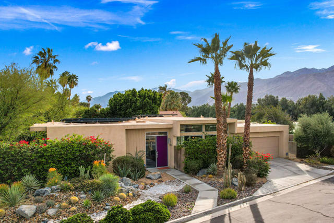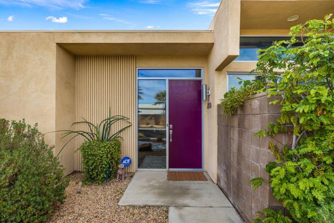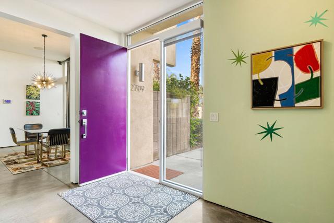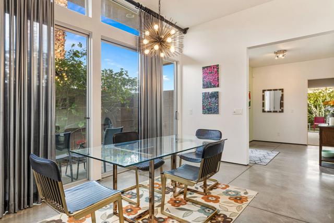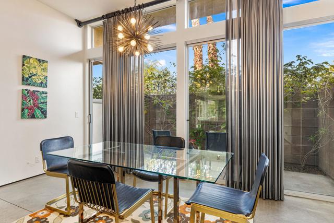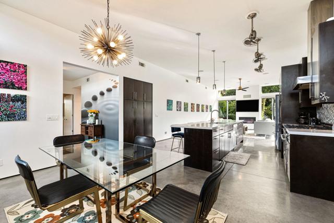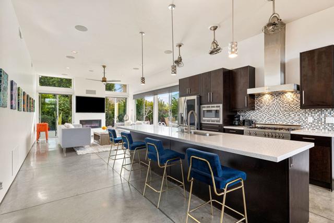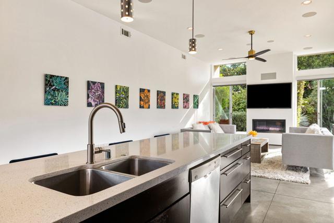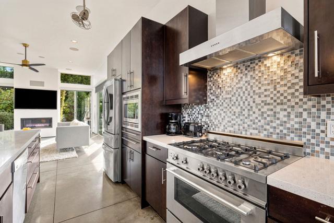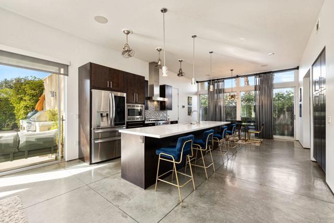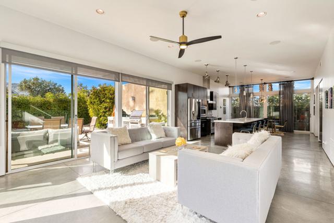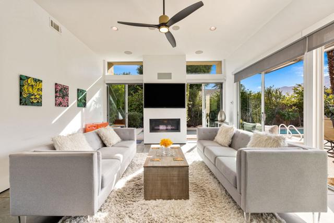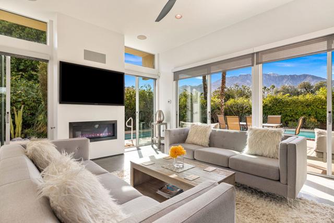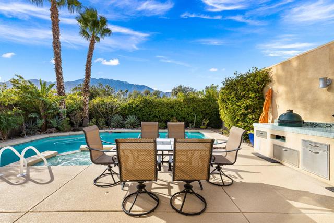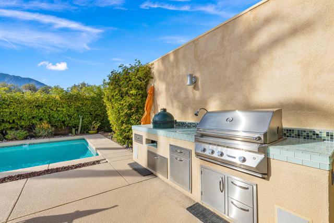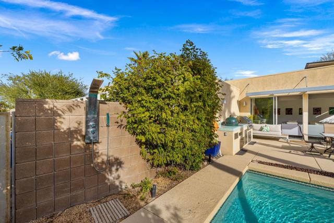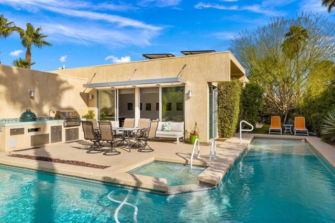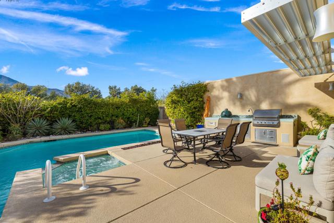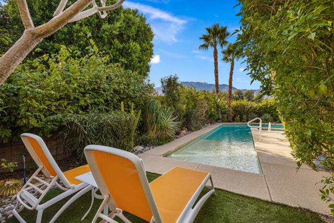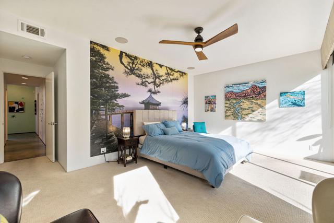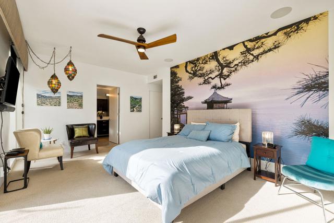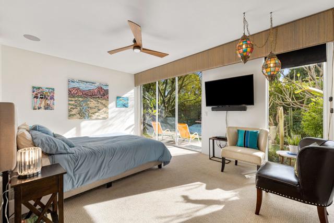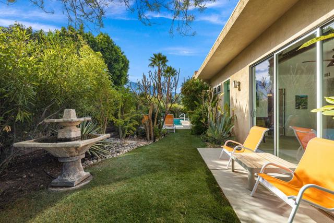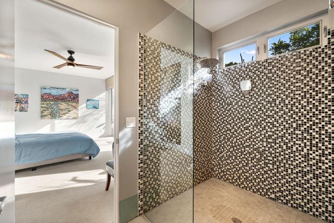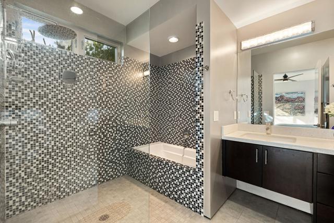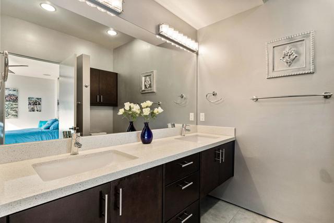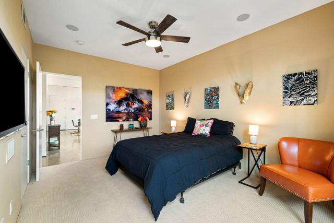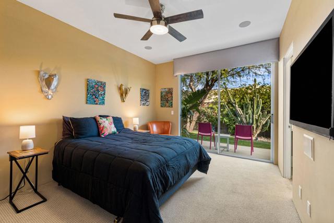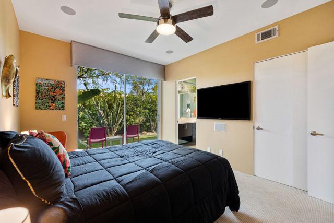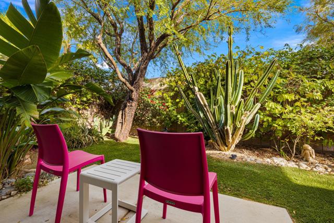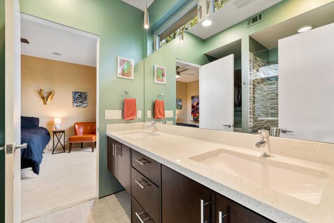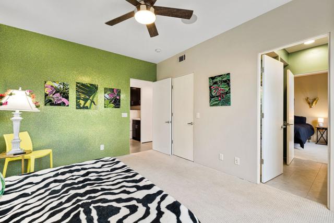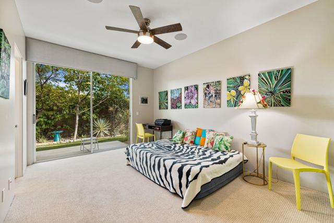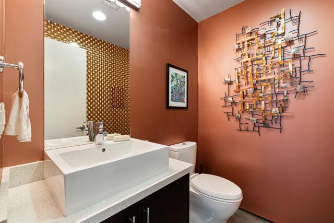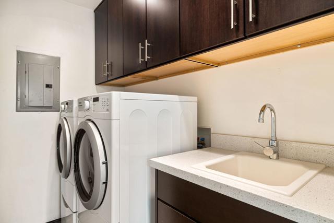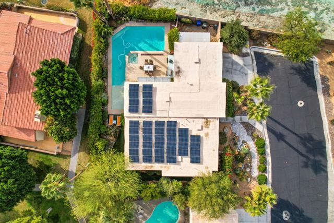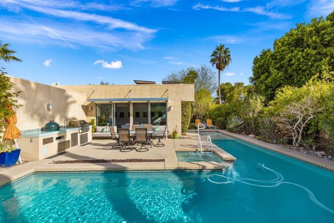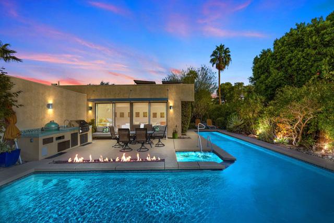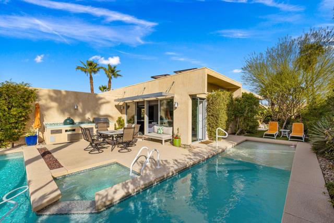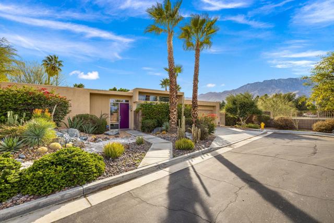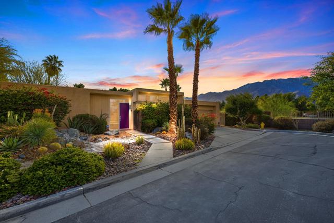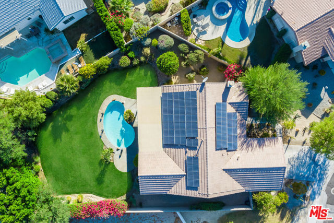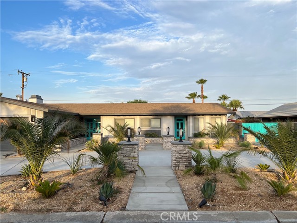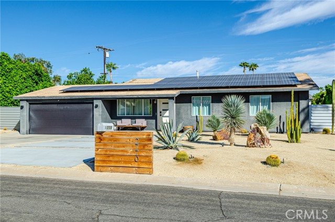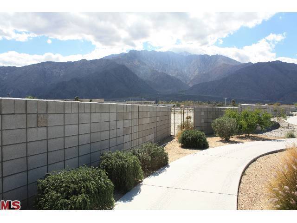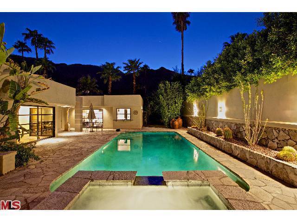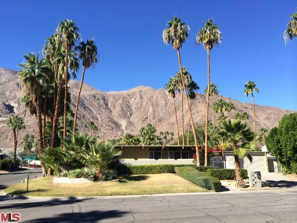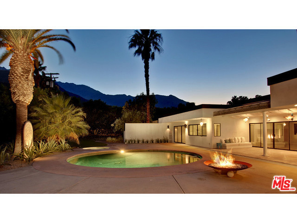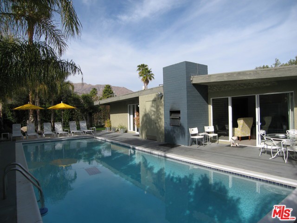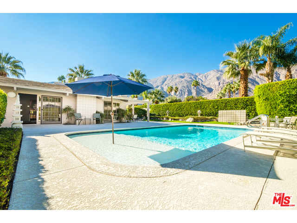2709 Whitewater Club Drive
Palm Springs, CA 92262
Sold
2709 Whitewater Club Drive
Palm Springs, CA 92262
Sold
Built in 2010, this STUNNING contemporary home, on a large lot, is based on the legendary William Krisel's 1960's mid-century styling. An open concept living space with high ceilings, combined with glass walls and clerestory windows, illuminate the MOUNTIAN VIEWS, and draw natural light into the entire home. Concrete floors, designer lighting, and high finish level throughout, put the icing on this cake! The luxury kitchen sports an elongated social bar, quartz counters, along with Bertazzoni and Bosch appliances. Two guest rooms have private patios as well as an in-between bathroom with dual sinks. The primary suite is privately situated, with its own patio, and offers a beautiful bathroom with over-size shower stall which is almost a room to itself. The entire outdoor property consists of numerous lounging venues and is professionally landscaped in a lush, Zen style. You can't miss the pool that wraps around the west-facing yard back towards the living room's dual sliders. Running along the main pool is a ground-level fire feature which caps-off the beauty of the entire back yard. To the right of the pool is a built-in outdoor kitchen with BBQ-grill including a Green Egg smoker. Beyond that is an outdoor shower. The home also sports: air-cooled media rack, sound system in every room and outdoor speakers too. The list also includes water softener, tankless water heater, and OWNED SOLAR. Better yet, you own the land and short-term vacation rentals are allowed too!
PROPERTY INFORMATION
| MLS # | 219089507DA | Lot Size | 8,276 Sq. Ft. |
| HOA Fees | $126/Monthly | Property Type | Single Family Residence |
| Price | $ 987,000
Price Per SqFt: $ 519 |
DOM | 971 Days |
| Address | 2709 Whitewater Club Drive | Type | Residential |
| City | Palm Springs | Sq.Ft. | 1,903 Sq. Ft. |
| Postal Code | 92262 | Garage | 2 |
| County | Riverside | Year Built | 2010 |
| Bed / Bath | 3 / 2.5 | Parking | 2 |
| Built In | 2010 | Status | Closed |
| Sold Date | 2023-02-21 |
INTERIOR FEATURES
| Has Laundry | Yes |
| Laundry Information | Individual Room |
| Has Fireplace | Yes |
| Fireplace Information | Fire Pit, See Through, Gas, Gas Starter, Living Room, Patio |
| Has Appliances | Yes |
| Kitchen Appliances | Gas Range, Microwave, Gas Oven, Vented Exhaust Fan, Water Line to Refrigerator, Water Purifier, Water Softener, Disposal, Dishwasher, Gas Water Heater, Water Heater Central, Tankless Water Heater |
| Kitchen Information | Quartz Counters, Kitchen Island |
| Kitchen Area | Dining Room, Breakfast Counter / Bar |
| Has Heating | Yes |
| Heating Information | Central, Forced Air, Natural Gas |
| Room Information | Great Room, All Bedrooms Down, Walk-In Closet, Primary Suite |
| Has Cooling | Yes |
| Cooling Information | Central Air |
| Flooring Information | Carpet, Concrete |
| InteriorFeatures Information | High Ceilings, Open Floorplan, Partially Furnished |
| DoorFeatures | Sliding Doors |
| Entry Level | 1 |
| Has Spa | No |
| SpaDescription | Heated, Gunite, In Ground |
| WindowFeatures | Drapes, Blinds, Screens |
| SecuritySafety | Automatic Gate, Gated Community, Card/Code Access |
| Bathroom Information | Hollywood Bathroom (Jack&Jill), Shower, Separate tub and shower, Vanity area |
EXTERIOR FEATURES
| ExteriorFeatures | Barbecue Private |
| FoundationDetails | Slab |
| Roof | Foam |
| Has Pool | Yes |
| Pool | Gunite, In Ground, Electric Heat, Private |
| Has Patio | Yes |
| Patio | Concrete, Wrap Around |
| Has Fence | Yes |
| Fencing | Block |
WALKSCORE
MAP
MORTGAGE CALCULATOR
- Principal & Interest:
- Property Tax: $1,053
- Home Insurance:$119
- HOA Fees:$126
- Mortgage Insurance:
PRICE HISTORY
| Date | Event | Price |
| 01/17/2023 | Listed | $987,000 |

Topfind Realty
REALTOR®
(844)-333-8033
Questions? Contact today.
Interested in buying or selling a home similar to 2709 Whitewater Club Drive?
Palm Springs Similar Properties
Listing provided courtesy of Douglas McCourt, Bennion Deville Homes. Based on information from California Regional Multiple Listing Service, Inc. as of #Date#. This information is for your personal, non-commercial use and may not be used for any purpose other than to identify prospective properties you may be interested in purchasing. Display of MLS data is usually deemed reliable but is NOT guaranteed accurate by the MLS. Buyers are responsible for verifying the accuracy of all information and should investigate the data themselves or retain appropriate professionals. Information from sources other than the Listing Agent may have been included in the MLS data. Unless otherwise specified in writing, Broker/Agent has not and will not verify any information obtained from other sources. The Broker/Agent providing the information contained herein may or may not have been the Listing and/or Selling Agent.
