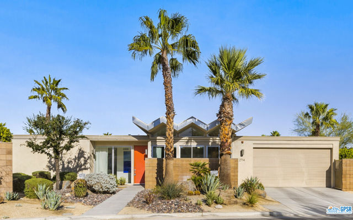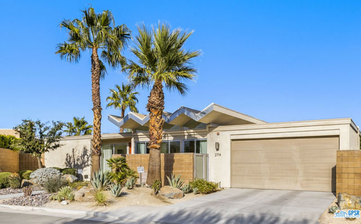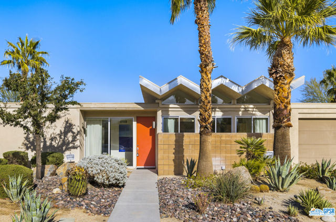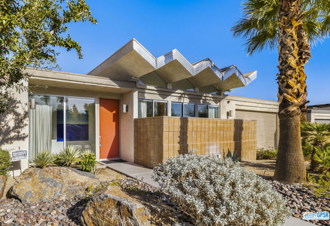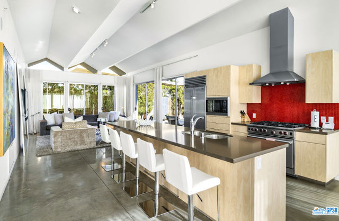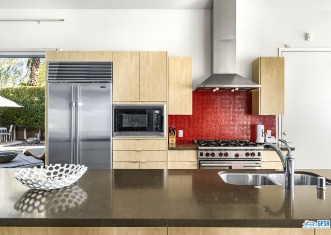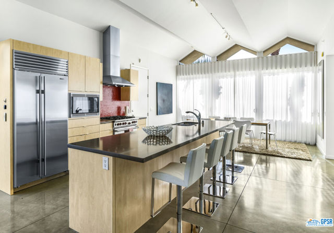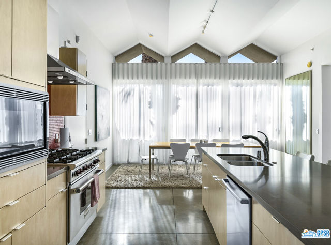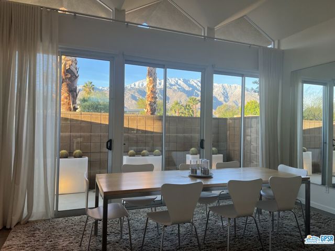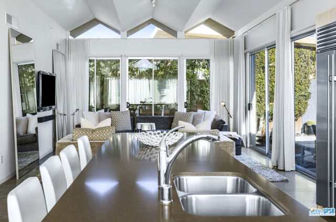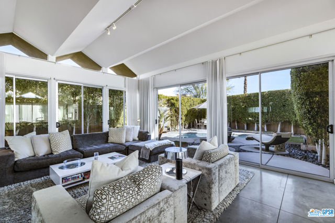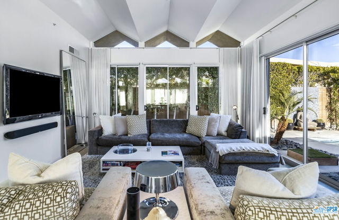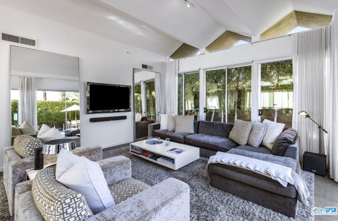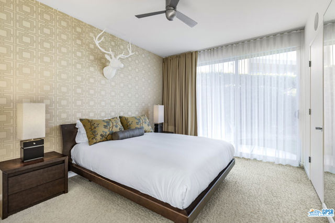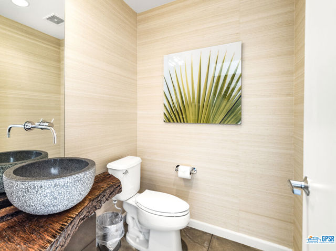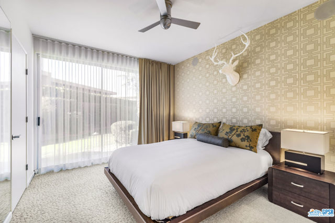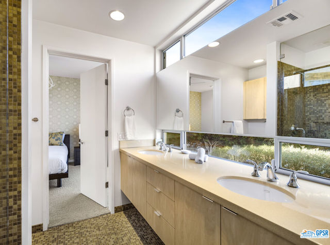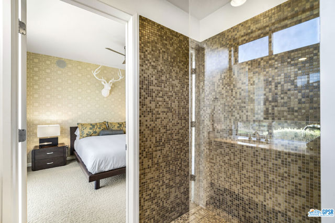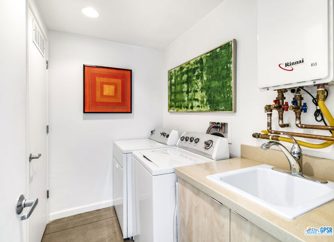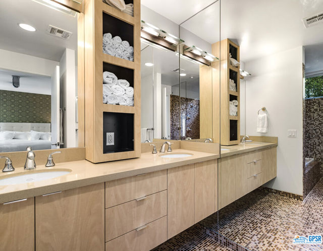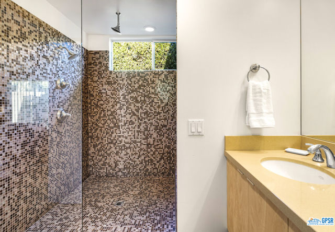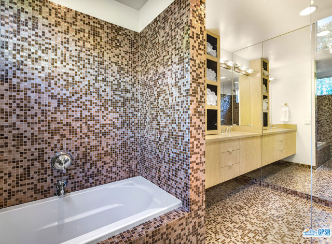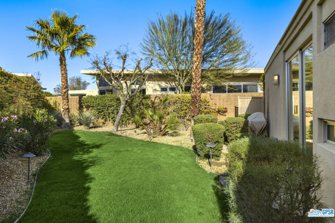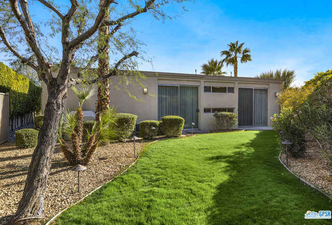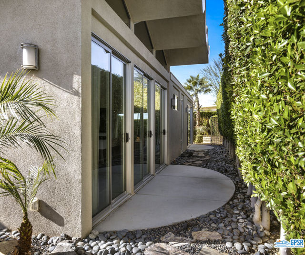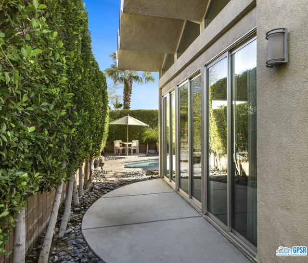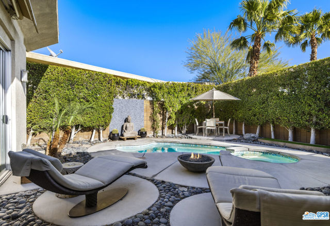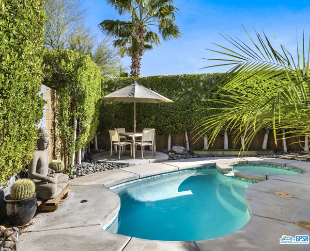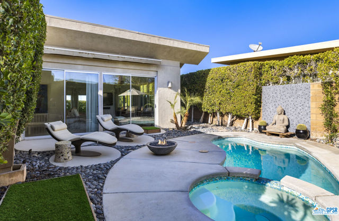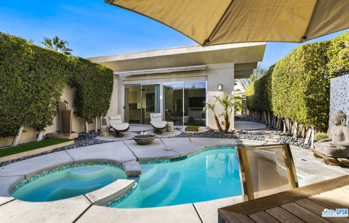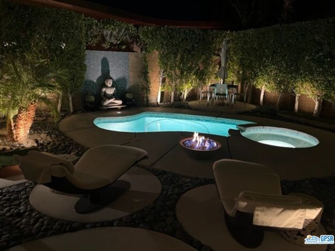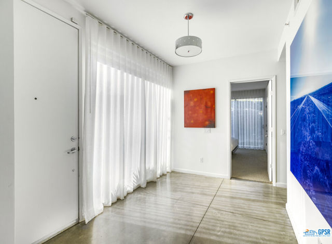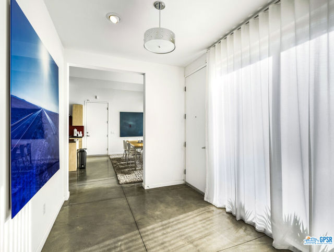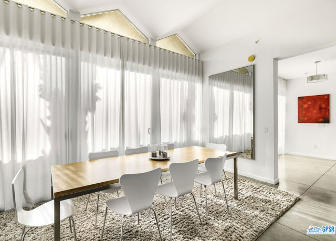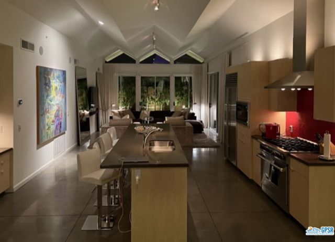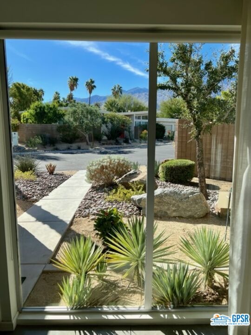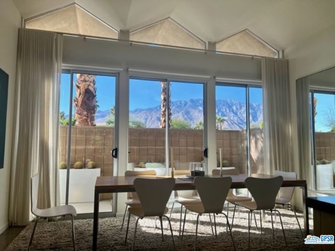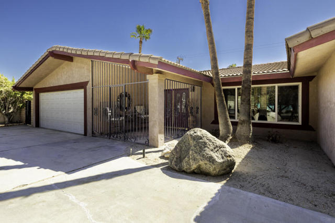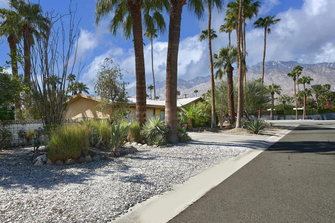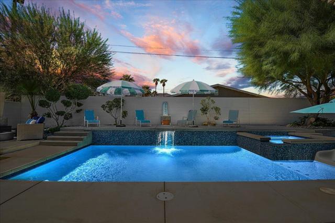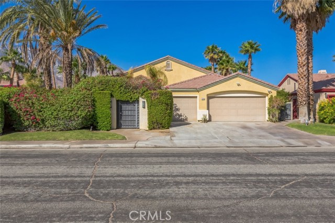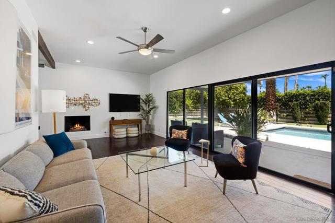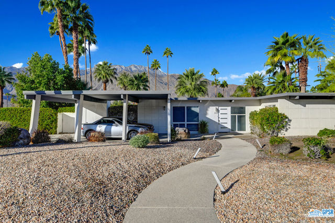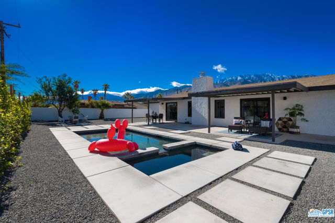2714 Whitewater Club Drive
Palm Springs, CA 92262
Sold
2714 Whitewater Club Drive
Palm Springs, CA 92262
Sold
Mid Century meets Modern! Within the Alexander Estates gated community, this unique,mid-century Wexler-inspired 3-bedroom, 2.5 bath home boasts a folded plate roof, creating soaring ceilings in the great room, bathed in natural light. Floor to ceiling sliding glass doors wrap the living and dining areas shared by an open center-island kitchen ideal for entertaining, with European styled cabinetry, Wolf, Subzero and Bosch appliances, with southern views of the San Jacinto mountains. Numerous upgrades include a peaceful Zen-inspired yard with a "martini" pool and spa, fire bowl, lit water fountain, designer art spot lighting, blackout bedroom curtains, and gates for full privacy and security. Finished concrete floors, Italian glass mosaic tiles in bathrooms, Ceaserstone countertops, Energy Efficient dual pane windows, recently replaced High Efficiency dual zone heat and air conditioning systems, tankless water heater, an alarm system, surround-sound television, built in Bluetooth controlled speakers in each room, and a NEMA 14-5O plug in the garage for EV charging. Impeccably maintained (and mainly used as a weekend escape), the house is being listed by original owners and has never been on the market since first purchased in 2010
PROPERTY INFORMATION
| MLS # | 22228091 | Lot Size | 6,970 Sq. Ft. |
| HOA Fees | $126/Monthly | Property Type | Single Family Residence |
| Price | $ 995,000
Price Per SqFt: $ 524 |
DOM | 977 Days |
| Address | 2714 Whitewater Club Drive | Type | Residential |
| City | Palm Springs | Sq.Ft. | 1,900 Sq. Ft. |
| Postal Code | 92262 | Garage | 2 |
| County | Riverside | Year Built | 2007 |
| Bed / Bath | 3 / 2.5 | Parking | N/A |
| Built In | 2007 | Status | Closed |
| Sold Date | 2023-03-30 |
INTERIOR FEATURES
| Has Laundry | Yes |
| Laundry Information | Washer Included, Dryer Included, Inside, Individual Room |
| Has Fireplace | No |
| Fireplace Information | None |
| Has Appliances | Yes |
| Kitchen Appliances | Dishwasher, Disposal, Microwave, Refrigerator, Gas Cooktop, Gas Range |
| Kitchen Information | Kitchen Open to Family Room, Kitchen Island |
| Kitchen Area | Breakfast Counter / Bar, In Kitchen |
| Has Heating | Yes |
| Heating Information | Forced Air, Natural Gas |
| Has Cooling | Yes |
| Cooling Information | Central Air |
| Flooring Information | Carpet |
| InteriorFeatures Information | Beamed Ceilings, Cathedral Ceiling(s), Track Lighting, Recessed Lighting |
| EntryLocation | Ground Level - no steps |
| Has Spa | Yes |
| SpaDescription | In Ground |
| WindowFeatures | Blinds, Drapes |
| SecuritySafety | Carbon Monoxide Detector(s), Card/Code Access, Gated Community, Fire Sprinkler System, Automatic Gate, Smoke Detector(s), Fire and Smoke Detection System |
| Bathroom Information | Hollywood Bathroom (Jack&Jill), Shower in Tub |
EXTERIOR FEATURES
| FoundationDetails | Slab |
| Roof | Other |
| Has Pool | Yes |
| Pool | Exercise Pool, In Ground, Heated, Gunite, Private |
| Has Patio | Yes |
| Patio | Deck, Concrete |
| Has Fence | Yes |
| Fencing | Block |
WALKSCORE
MAP
MORTGAGE CALCULATOR
- Principal & Interest:
- Property Tax: $1,061
- Home Insurance:$119
- HOA Fees:$126
- Mortgage Insurance:
PRICE HISTORY
| Date | Event | Price |
| 03/30/2023 | Sold | $995,000 |
| 01/01/2023 | Listed | $995,000 |

Topfind Realty
REALTOR®
(844)-333-8033
Questions? Contact today.
Interested in buying or selling a home similar to 2714 Whitewater Club Drive?
Palm Springs Similar Properties
Listing provided courtesy of Bob Greenbaum, Douglas Elliman of California, Inc.. Based on information from California Regional Multiple Listing Service, Inc. as of #Date#. This information is for your personal, non-commercial use and may not be used for any purpose other than to identify prospective properties you may be interested in purchasing. Display of MLS data is usually deemed reliable but is NOT guaranteed accurate by the MLS. Buyers are responsible for verifying the accuracy of all information and should investigate the data themselves or retain appropriate professionals. Information from sources other than the Listing Agent may have been included in the MLS data. Unless otherwise specified in writing, Broker/Agent has not and will not verify any information obtained from other sources. The Broker/Agent providing the information contained herein may or may not have been the Listing and/or Selling Agent.
