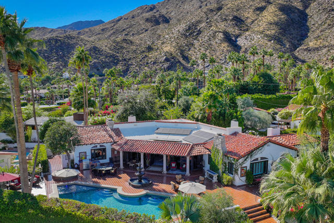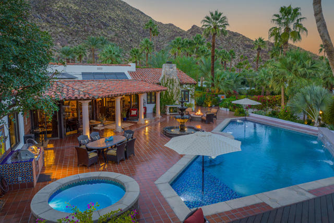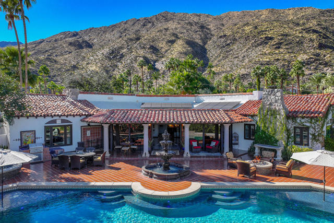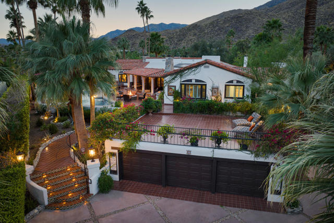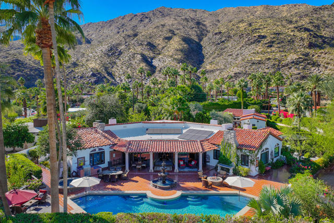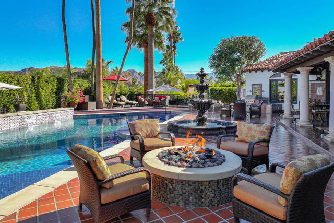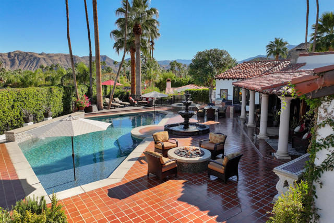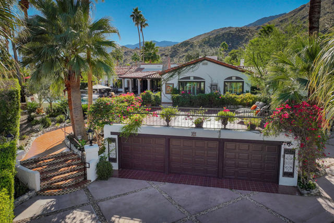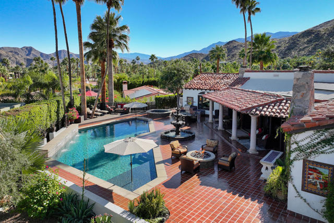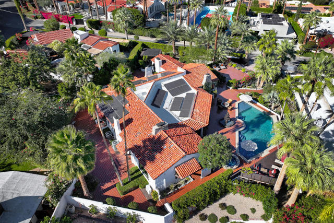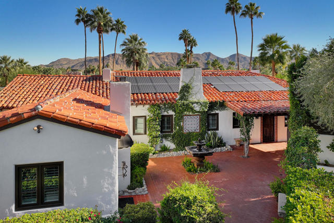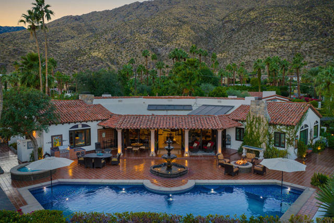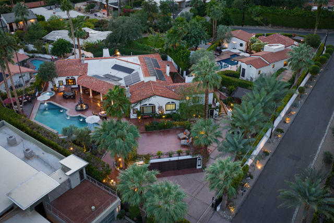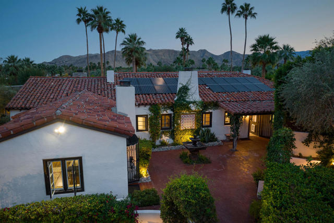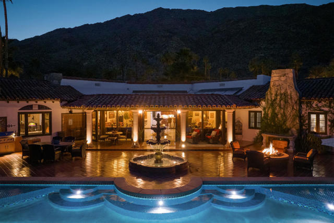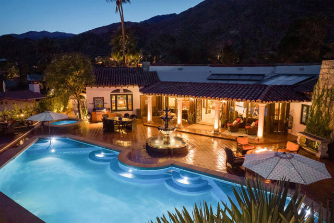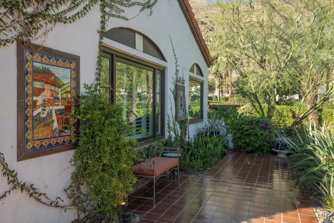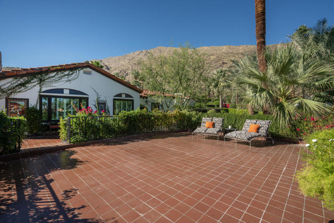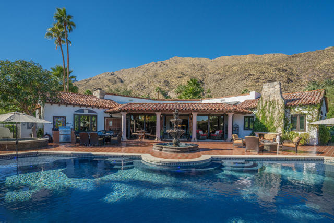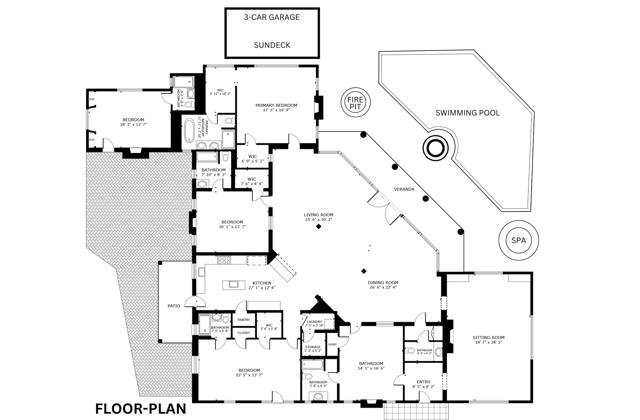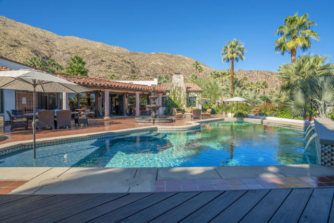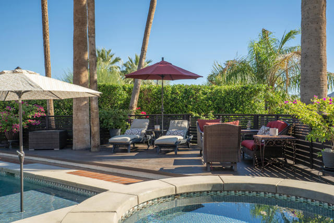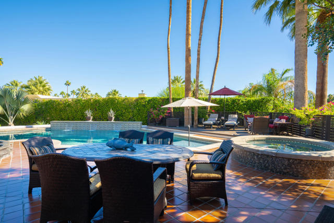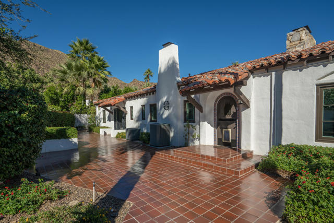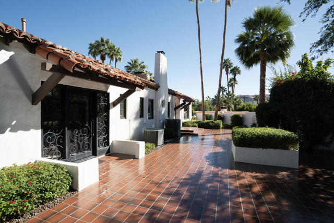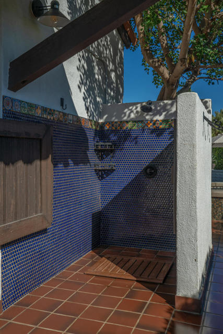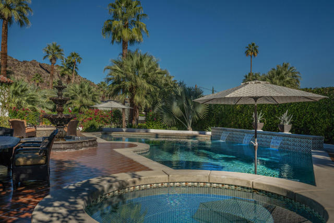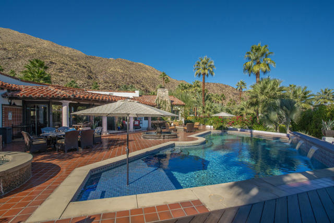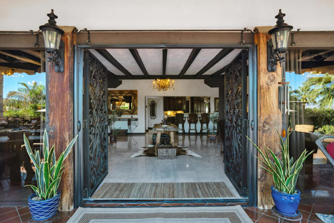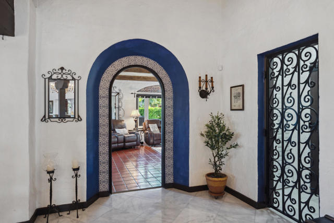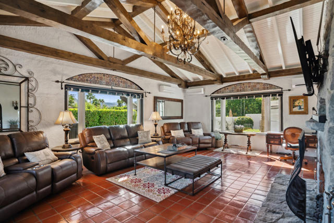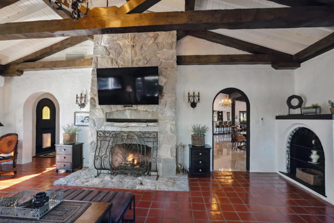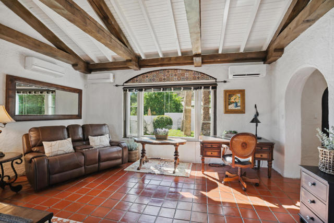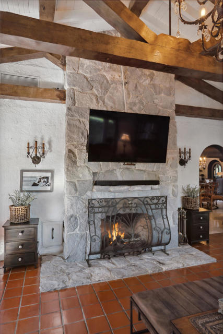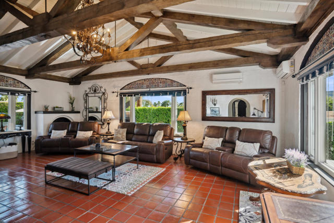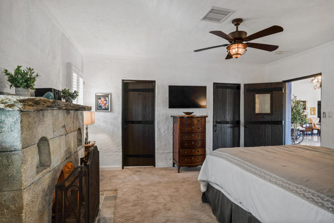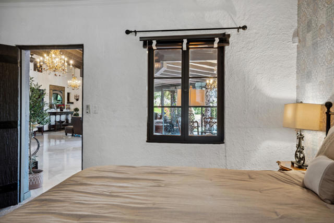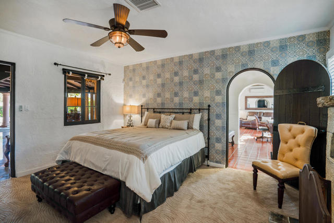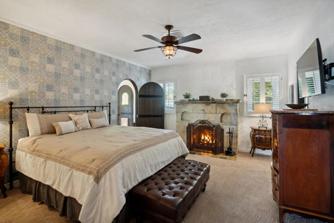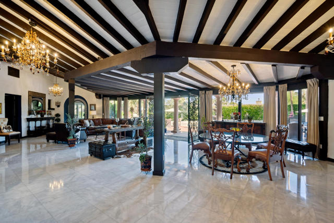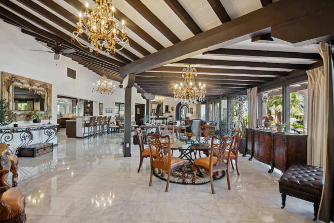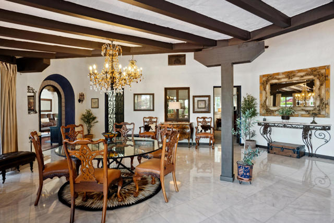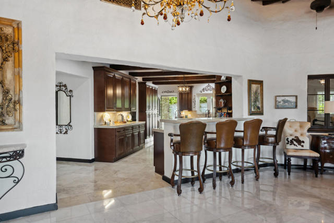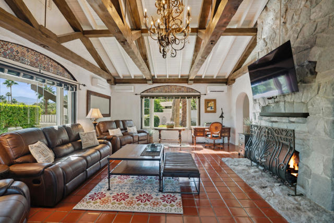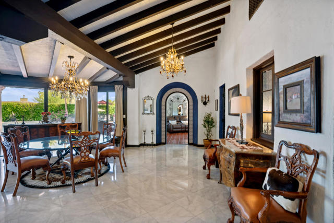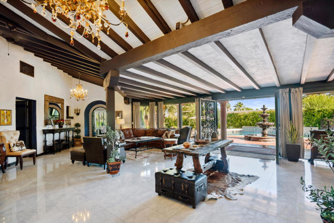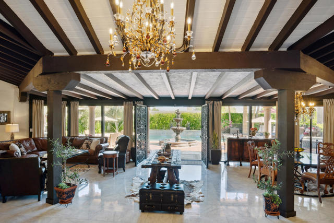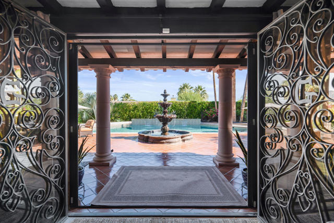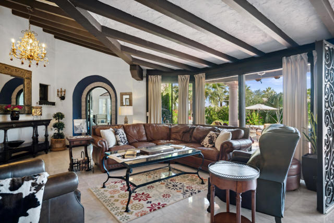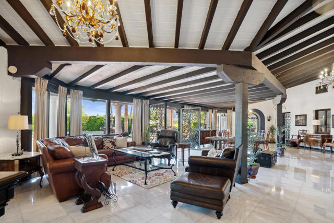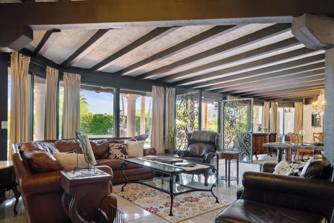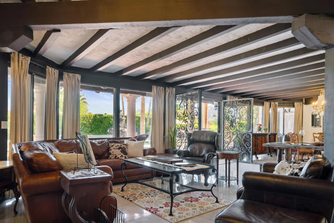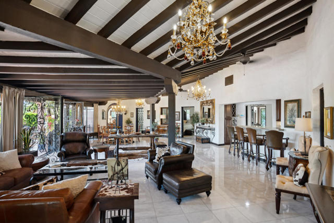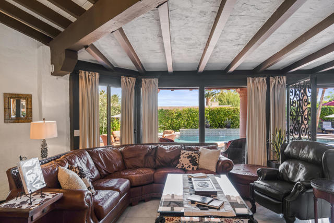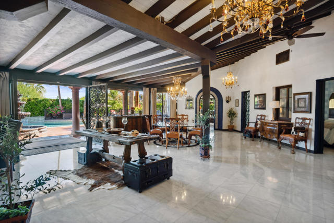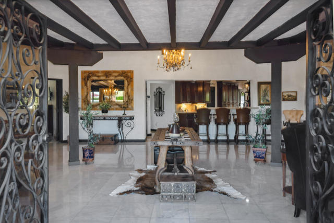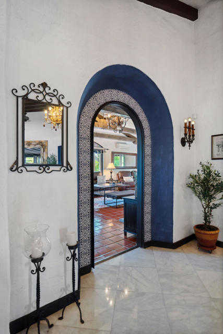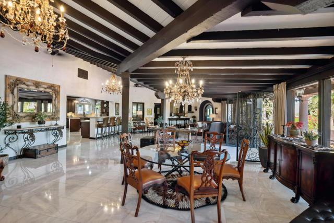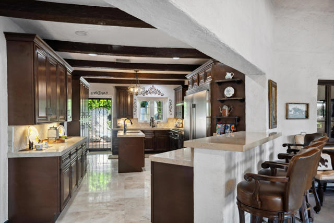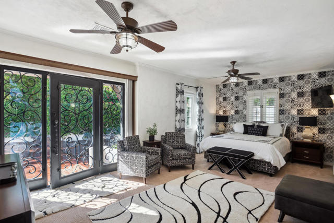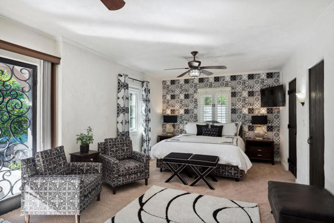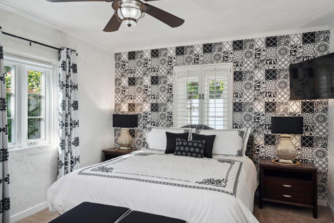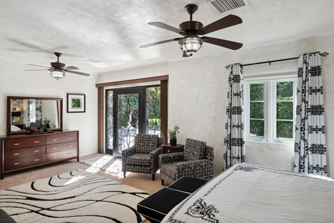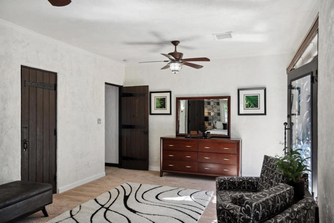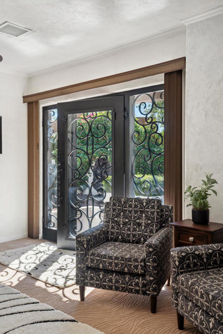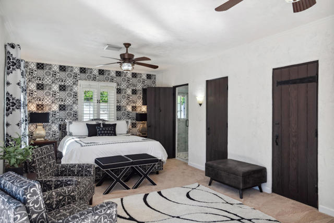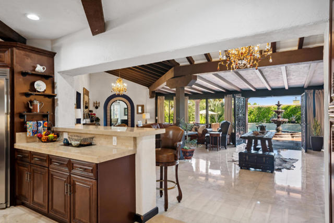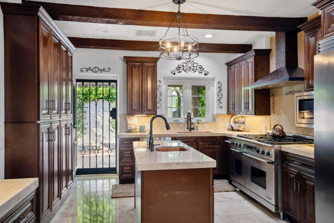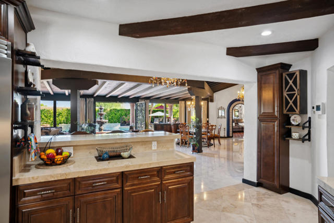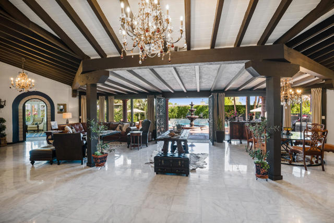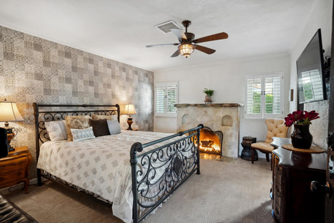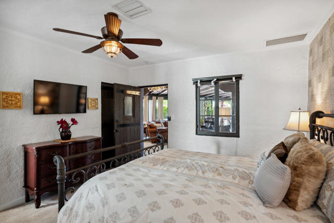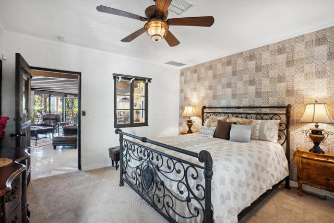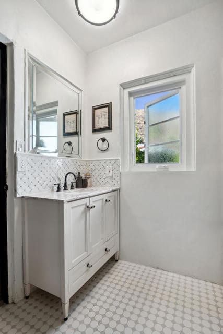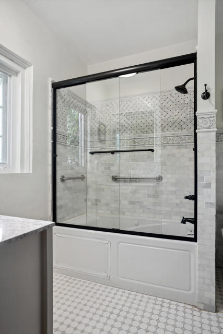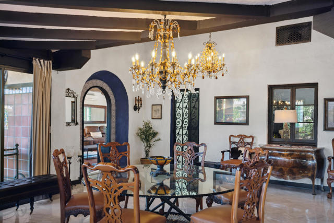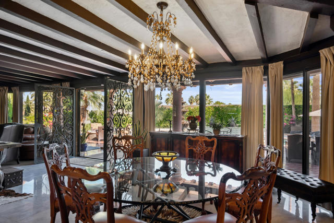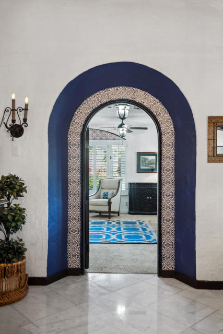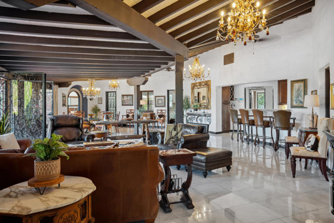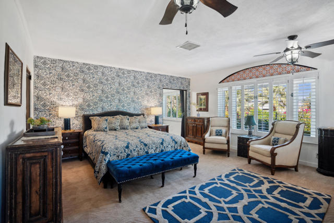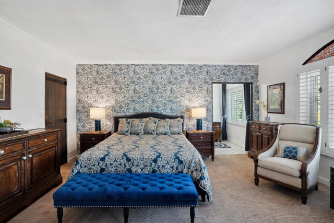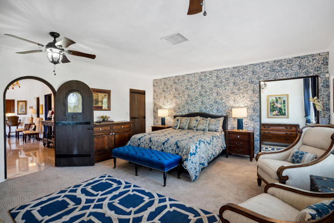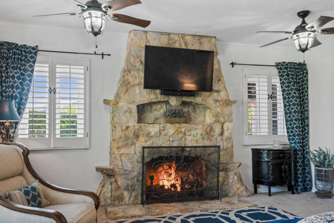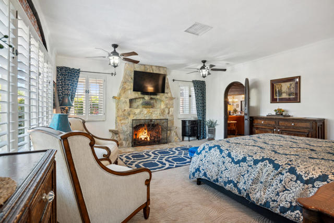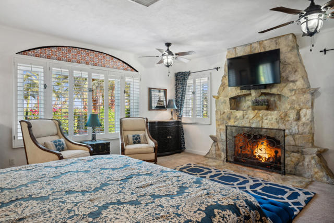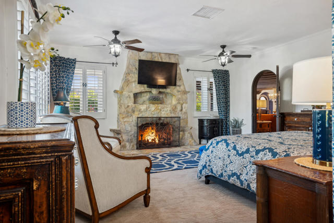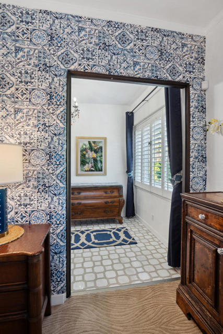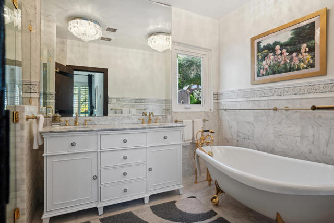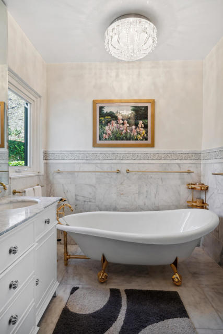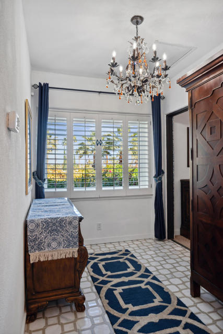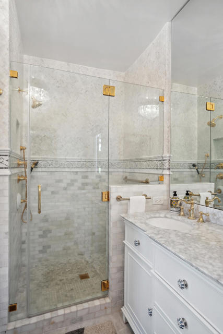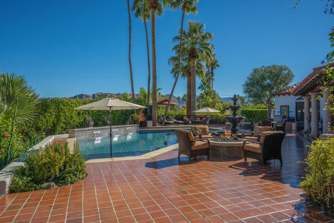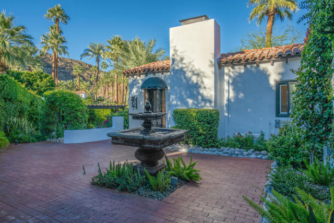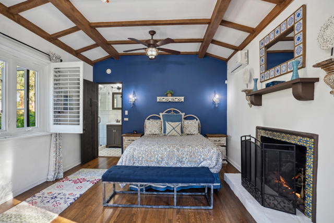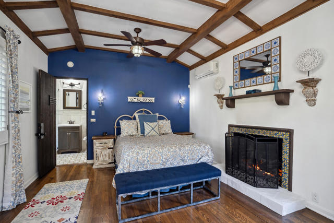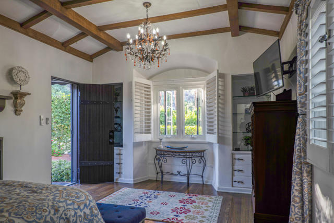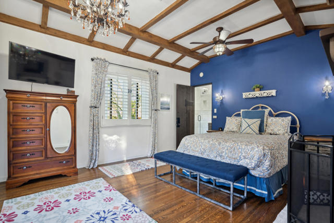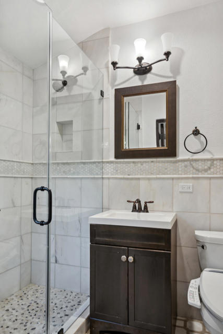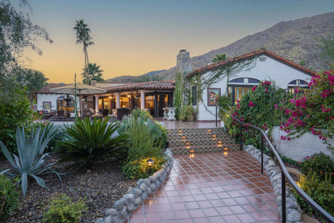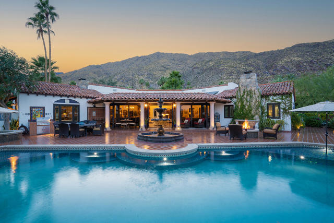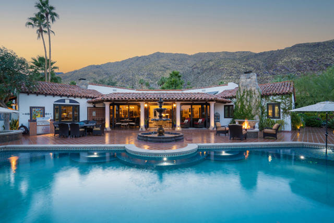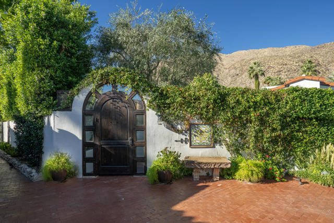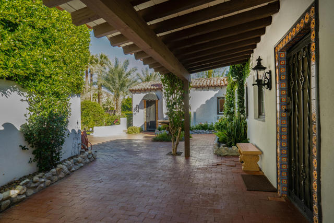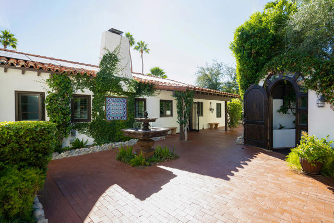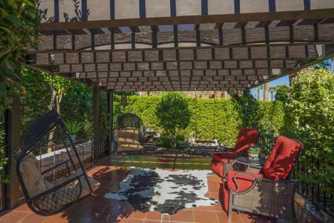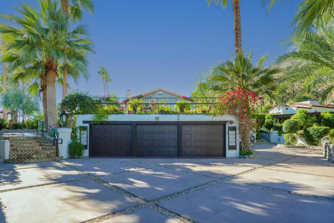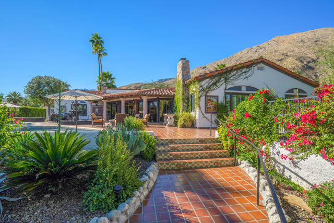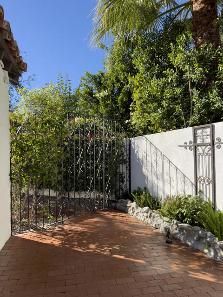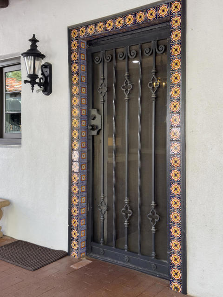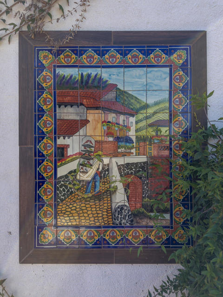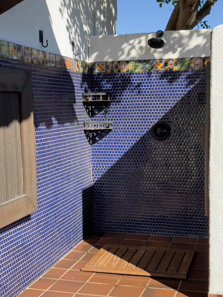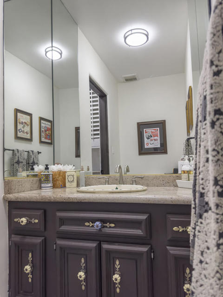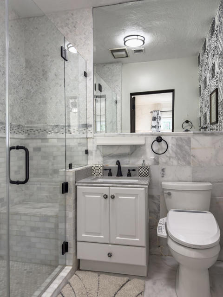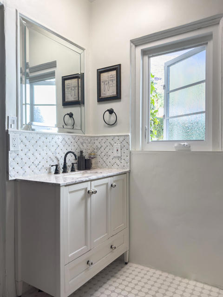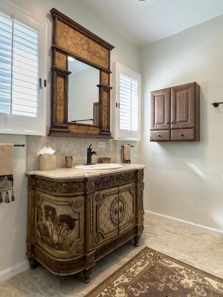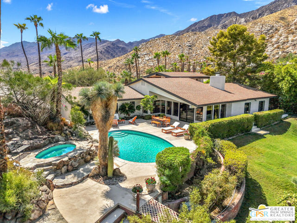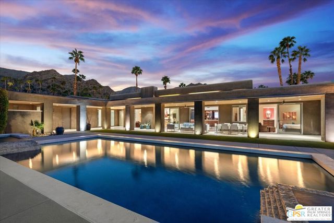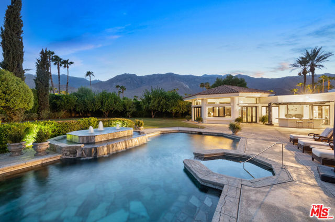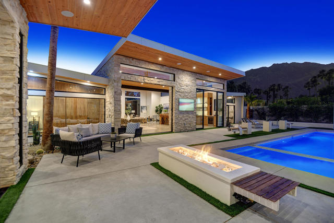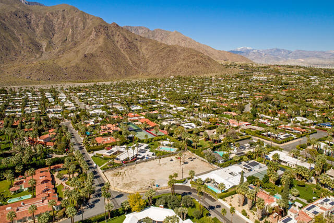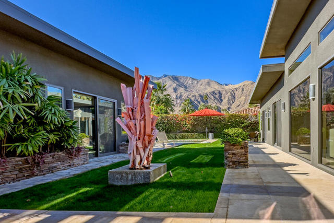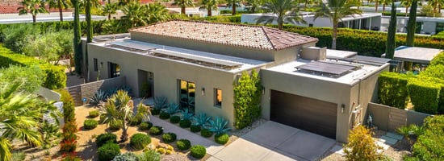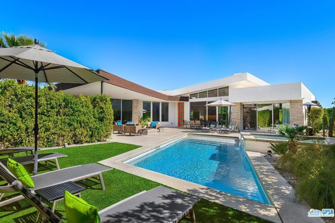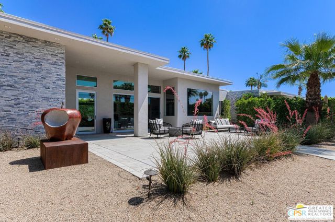277 Crestview Drive
Palm Springs, CA 92264
Sold
277 Crestview Drive
Palm Springs, CA 92264
Sold
Explore History and Luxury: King C. Gillette's Palm Springs, Mesa neighborhood Estate. Many Historians believe the Spanish estate was designed in 1923 by the esteemed architect Wallace Neff who was the architect for the Gillette Ranch in Calabasas of very similar architecture. The 4,600+ square-foot main residence, enhanced through a 2015-2020 renovation, seamlessly blends old-world elegance with everyday comforts. Five (5) fireplaces. Water filtration system. The chef's kitchen, open-concept entertaining area, and cozy family room with an impressive stone fireplace perfectly blends style and function as you prepare for your first gathering of friends and family. Step outside to the meticulously landscaped grounds that feature enchanting outdoor spaces, including a custom designed pool, the original tiered water feature, a covered seating area, and carefully curated lighting for day-to-night allure. This historic landmark invites you to immerse yourself in the charm of Spanish Mesa architecture, indulge in lavish features, and be part of its storied legacy. The Palm Springs 4,800-square-foot main residence masterpiece is a testament to the enduring charm of its era, showcasing meticulous attention to detail. 5th Bedroom is an attached casita with private bathroom. 3 car garage, gated driveway. Pool and spa have a gas heater and an electric heat pump for solar heating as well.
PROPERTY INFORMATION
| MLS # | 219103973PS | Lot Size | 18,295 Sq. Ft. |
| HOA Fees | $0/Monthly | Property Type | Single Family Residence |
| Price | $ 3,600,000
Price Per SqFt: $ 832 |
DOM | 611 Days |
| Address | 277 Crestview Drive | Type | Residential |
| City | Palm Springs | Sq.Ft. | 4,328 Sq. Ft. |
| Postal Code | 92264 | Garage | 3 |
| County | Riverside | Year Built | 1923 |
| Bed / Bath | 5 / 5.5 | Parking | 7 |
| Built In | 1923 | Status | Closed |
| Sold Date | 2024-02-16 |
INTERIOR FEATURES
| Has Laundry | Yes |
| Laundry Information | In Closet |
| Has Fireplace | Yes |
| Fireplace Information | Gas, Masonry, Den, See Remarks, Primary Retreat, Primary Bedroom, Living Room, Great Room, Guest House, Family Room |
| Has Appliances | Yes |
| Kitchen Appliances | Gas Cooktop, Microwave, Self Cleaning Oven, Gas Oven, Gas Range, Vented Exhaust Fan, Water Line to Refrigerator, Water Purifier, Water Softener, Trash Compactor, Refrigerator, Ice Maker, Gas Cooking, Disposal, Dishwasher, Gas Water Heater, Water Heater |
| Kitchen Information | Stone Counters, Remodeled Kitchen, Kitchen Island |
| Kitchen Area | Breakfast Counter / Bar, In Living Room, Dining Room |
| Has Heating | Yes |
| Heating Information | Central, Zoned, Heat Pump, Forced Air, Fireplace(s), Electric, Solar, Natural Gas |
| Room Information | Basement, Walk-In Pantry, Living Room, Guest/Maid's Quarters, Great Room, Family Room, Entry, Den, All Bedrooms Down, Walk-In Closet, Primary Suite, Retreat, Main Floor Primary Bedroom, Main Floor Bedroom |
| Has Cooling | Yes |
| Cooling Information | Zoned, Heat Pump, Electric, Central Air |
| Flooring Information | Carpet, Tile, Stone, Concrete, Wood |
| InteriorFeatures Information | Beamed Ceilings, Storage, Recessed Lighting, Open Floorplan, High Ceilings, Cathedral Ceiling(s), Block Walls, Built-in Features, Furnished |
| DoorFeatures | Double Door Entry, French Doors |
| Has Spa | No |
| SpaDescription | Heated, Solar Heated, Private, In Ground |
| WindowFeatures | Blinds, Shutters, Screens, Double Pane Windows, Drapes |
| SecuritySafety | Automatic Gate |
| Bathroom Information | Tile Counters, Shower, Shower in Tub, Separate tub and shower, Remodeled, Vanity area |
EXTERIOR FEATURES
| ExteriorFeatures | Barbecue Private |
| FoundationDetails | Slab |
| Roof | Concrete, Tile, Other, Foam, Clay |
| Has Pool | Yes |
| Pool | Waterfall, In Ground, Tile, Pebble, Electric Heat, Salt Water, Private |
| Has Patio | Yes |
| Patio | Brick, Wood, Stone, Deck, Covered |
| Has Fence | Yes |
| Fencing | Masonry, Stucco Wall, Privacy |
| Has Sprinklers | Yes |
WALKSCORE
MAP
MORTGAGE CALCULATOR
- Principal & Interest:
- Property Tax: $3,840
- Home Insurance:$119
- HOA Fees:$0
- Mortgage Insurance:
PRICE HISTORY
| Date | Event | Price |
| 12/10/2023 | Listed | $4,250,000 |

Topfind Realty
REALTOR®
(844)-333-8033
Questions? Contact today.
Interested in buying or selling a home similar to 277 Crestview Drive?
Listing provided courtesy of Scott Timberlake, Realty Trust. Based on information from California Regional Multiple Listing Service, Inc. as of #Date#. This information is for your personal, non-commercial use and may not be used for any purpose other than to identify prospective properties you may be interested in purchasing. Display of MLS data is usually deemed reliable but is NOT guaranteed accurate by the MLS. Buyers are responsible for verifying the accuracy of all information and should investigate the data themselves or retain appropriate professionals. Information from sources other than the Listing Agent may have been included in the MLS data. Unless otherwise specified in writing, Broker/Agent has not and will not verify any information obtained from other sources. The Broker/Agent providing the information contained herein may or may not have been the Listing and/or Selling Agent.
