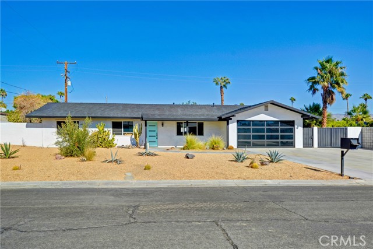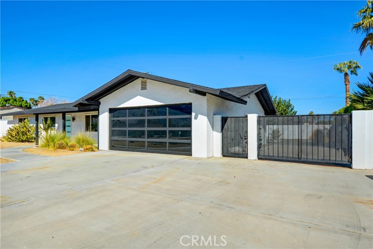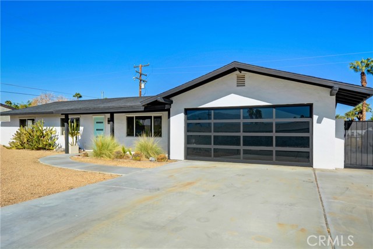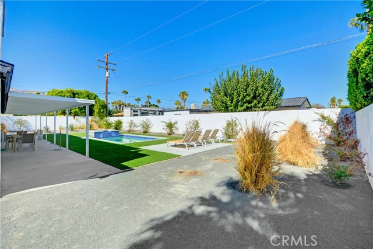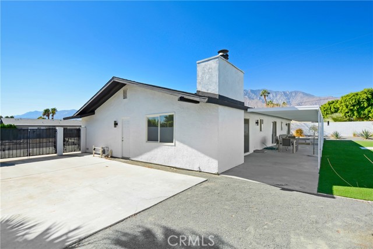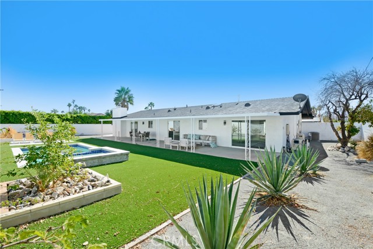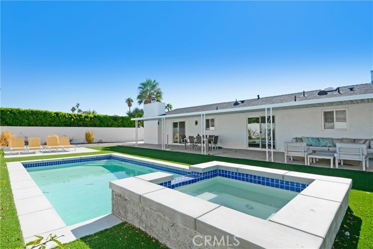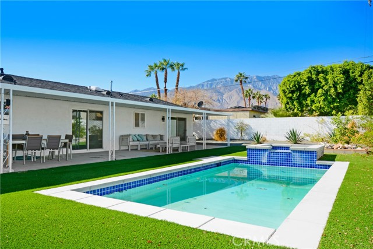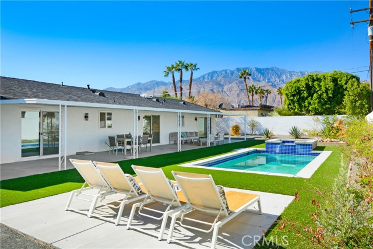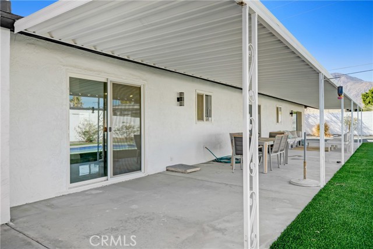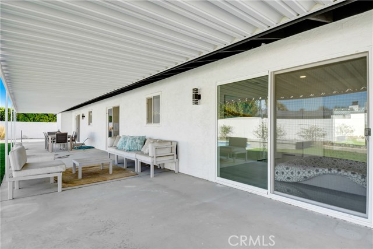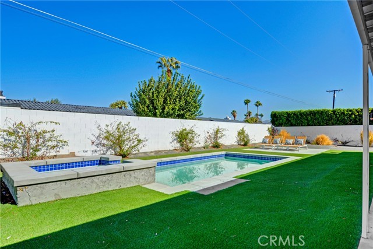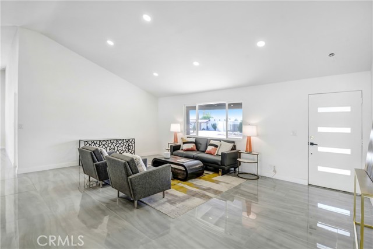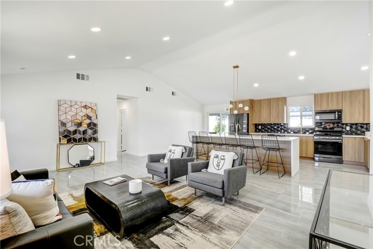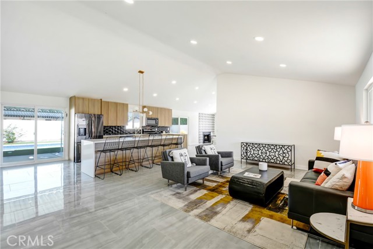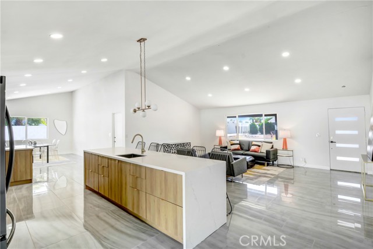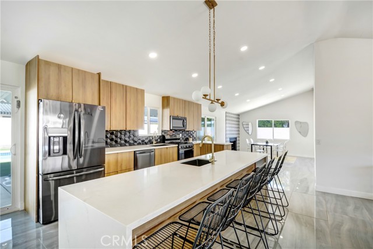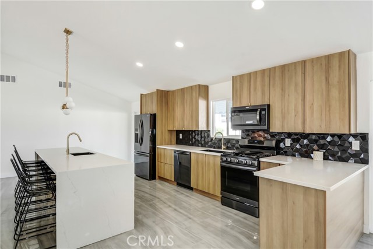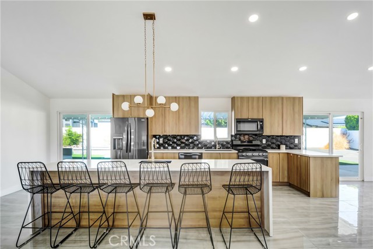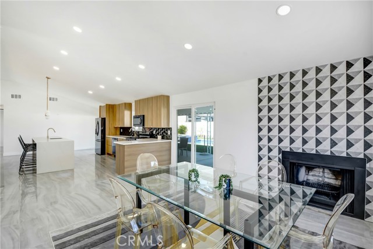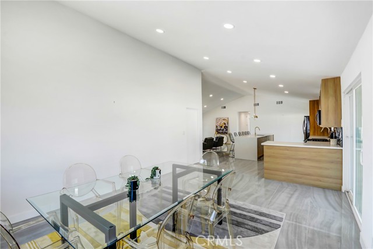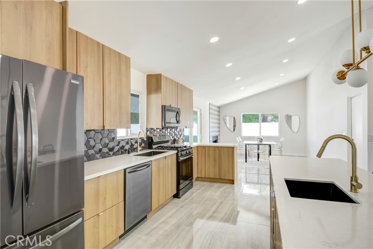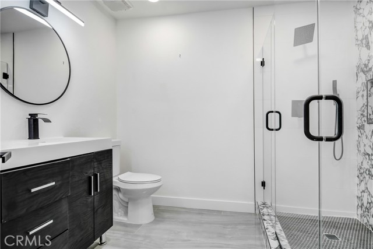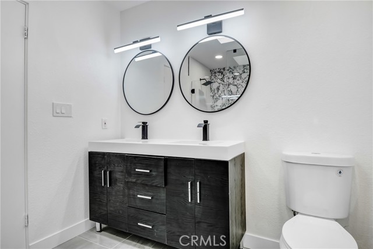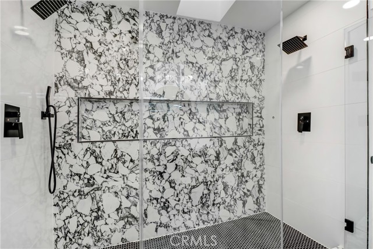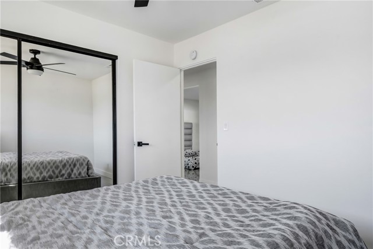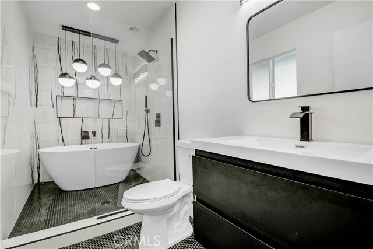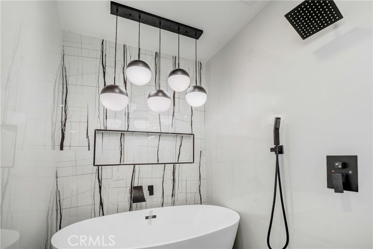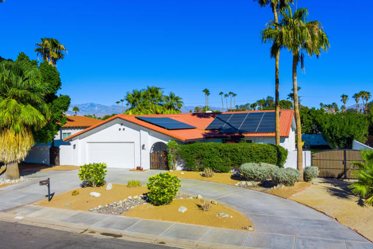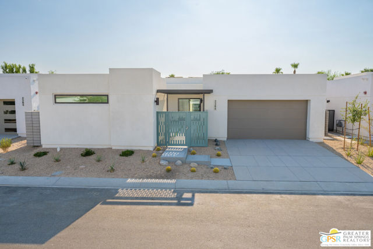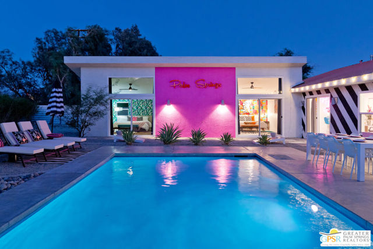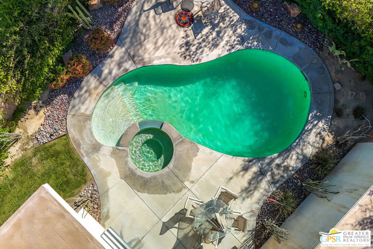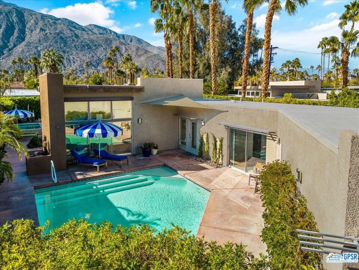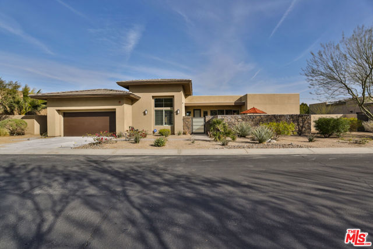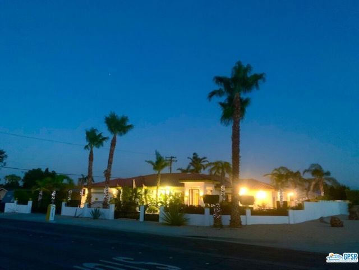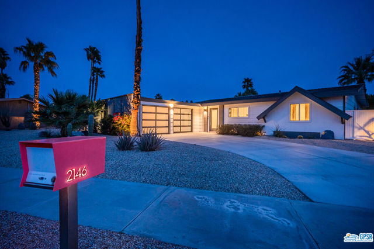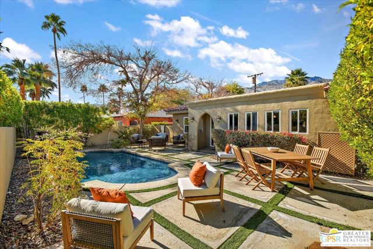2802 Venetia Road
Palm Springs, CA 92262
Experience Luxury Living At Its Finest With This Impeccably Remodeled Palm Springs Pool Home. Situated On A Generous Quarter-Acre Lot In One Of The Most Sought-After Neighborhoods, This 3-Bedroom, 2-Bathroom Residence Embodies The Perfect Blend Of Modern Elegance And Desert Charm. Step Inside To Discover Luxury Porcelain Tile Flooring And An Exquisitely Designed Custom Kitchen, Ideal For Both Everyday Living And Entertaining. The Home Features A Stylish Fireplace Nook, Creating A Warm And Inviting Ambiance. The Spacious Bedrooms Are Thoughtfully Laid Out, Providing Comfort And Privacy, While Both Bathrooms Showcase Frameless Glass Shower Enclosures, With One Also Offering A Tranquil Soaking Tub. The Exterior Is Equally Impressive, Boasting A Meticulously Landscaped Backyard Complete With A Covered Patio, Custom Pool And Spa, Perfect For Relaxation Or Hosting Gatherings. Every Detail Of This Home Has Been Carefully Curated, From The Finely Tiled Showers To The High-End Finishes And New Appliances, Ensuring A Seamless Move-In Experience. Don’t Miss The Opportunity To Own This Remarkable Piece Of Paradise In Palm Springs. Make Your Dream Desert Home A Reality.
PROPERTY INFORMATION
| MLS # | SW24226792 | Lot Size | 10,890 Sq. Ft. |
| HOA Fees | $0/Monthly | Property Type | Single Family Residence |
| Price | $ 1,050,000
Price Per SqFt: $ 612 |
DOM | 361 Days |
| Address | 2802 Venetia Road | Type | Residential |
| City | Palm Springs | Sq.Ft. | 1,716 Sq. Ft. |
| Postal Code | 92262 | Garage | 2 |
| County | Riverside | Year Built | 1979 |
| Bed / Bath | 3 / 2 | Parking | 2 |
| Built In | 1979 | Status | Active |
INTERIOR FEATURES
| Has Laundry | Yes |
| Laundry Information | In Garage |
| Has Fireplace | Yes |
| Fireplace Information | Dining Room |
| Has Appliances | Yes |
| Kitchen Appliances | Dishwasher, Microwave, Refrigerator |
| Kitchen Information | Kitchen Island, Kitchen Open to Family Room |
| Kitchen Area | Breakfast Counter / Bar, Dining Room |
| Has Heating | Yes |
| Heating Information | Central |
| Room Information | Living Room, Main Floor Bedroom, Main Floor Primary Bedroom |
| Has Cooling | Yes |
| Cooling Information | Central Air |
| Flooring Information | See Remarks, Tile |
| InteriorFeatures Information | Ceiling Fan(s), Open Floorplan, Recessed Lighting, Storage |
| DoorFeatures | Sliding Doors |
| EntryLocation | Main |
| Entry Level | 1 |
| Has Spa | Yes |
| SpaDescription | Private, Heated, In Ground |
| Bathroom Information | Bathtub, Shower, Remodeled |
| Main Level Bedrooms | 3 |
| Main Level Bathrooms | 2 |
EXTERIOR FEATURES
| Has Pool | Yes |
| Pool | Private, Heated, In Ground |
| Has Patio | Yes |
| Patio | Concrete, Covered, Patio, Patio Open |
| Has Fence | Yes |
| Fencing | Good Condition |
WALKSCORE
MAP
MORTGAGE CALCULATOR
- Principal & Interest:
- Property Tax: $1,120
- Home Insurance:$119
- HOA Fees:$0
- Mortgage Insurance:
PRICE HISTORY
| Date | Event | Price |
| 11/03/2024 | Listed | $1,050,000 |

Topfind Realty
REALTOR®
(844)-333-8033
Questions? Contact today.
Use a Topfind agent and receive a cash rebate of up to $10,500
Palm Springs Similar Properties
Listing provided courtesy of Monica Hill, MVP Real Estate & Investments. Based on information from California Regional Multiple Listing Service, Inc. as of #Date#. This information is for your personal, non-commercial use and may not be used for any purpose other than to identify prospective properties you may be interested in purchasing. Display of MLS data is usually deemed reliable but is NOT guaranteed accurate by the MLS. Buyers are responsible for verifying the accuracy of all information and should investigate the data themselves or retain appropriate professionals. Information from sources other than the Listing Agent may have been included in the MLS data. Unless otherwise specified in writing, Broker/Agent has not and will not verify any information obtained from other sources. The Broker/Agent providing the information contained herein may or may not have been the Listing and/or Selling Agent.
