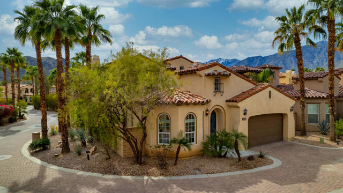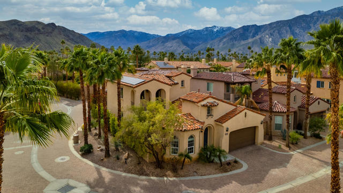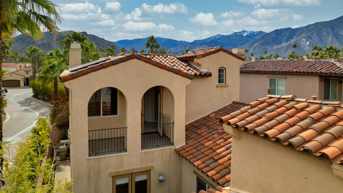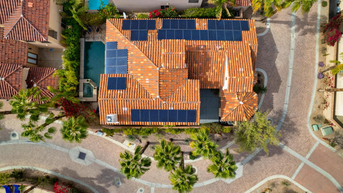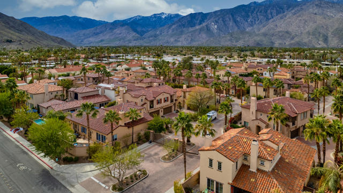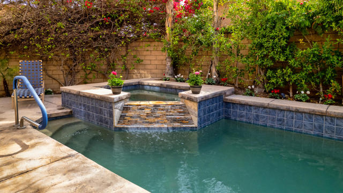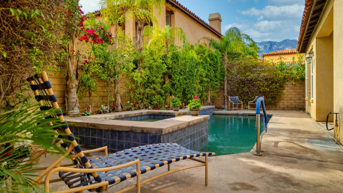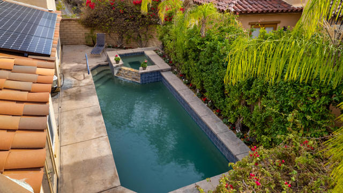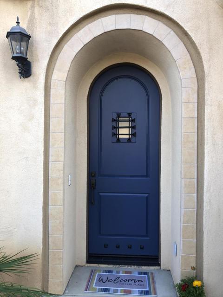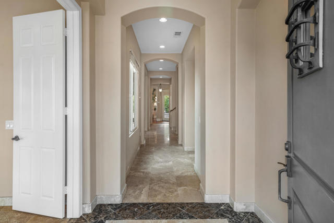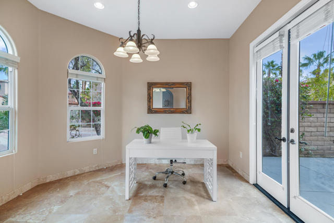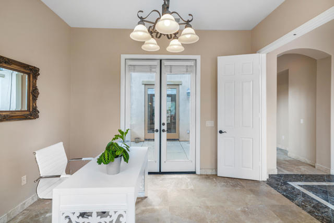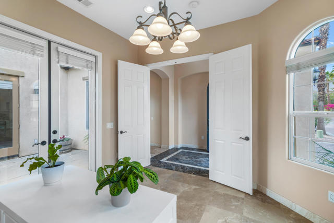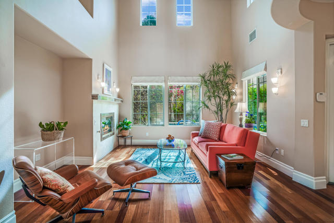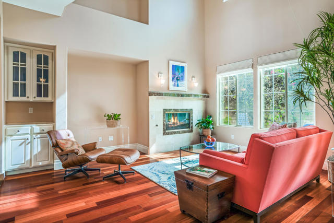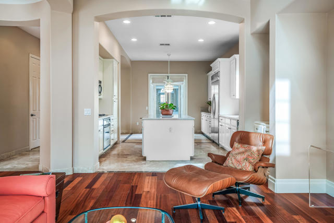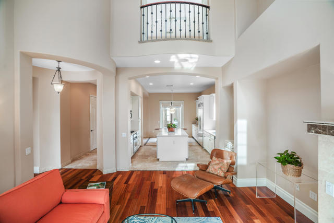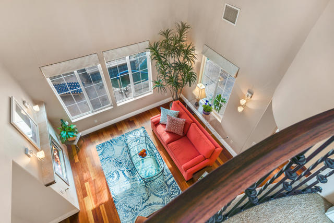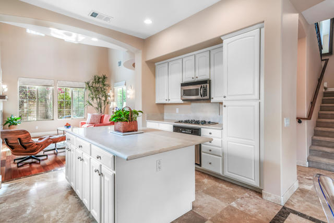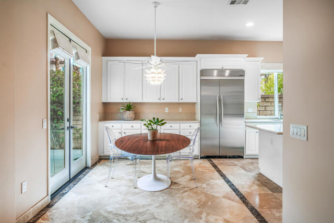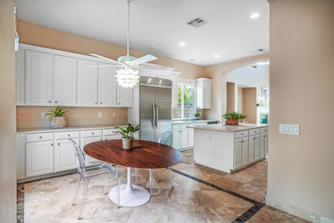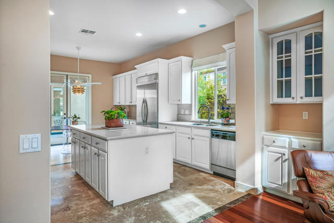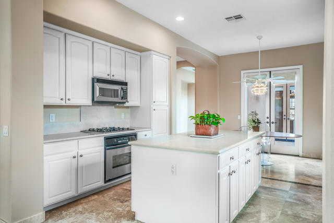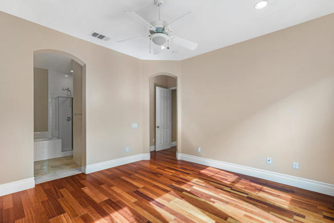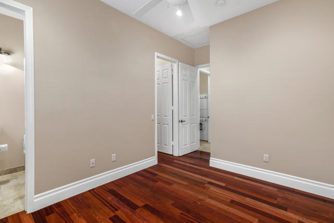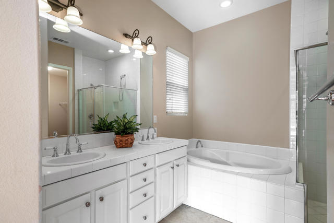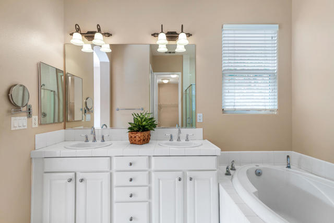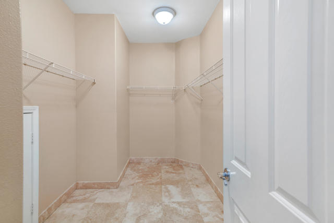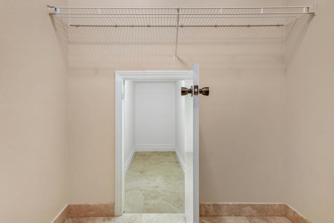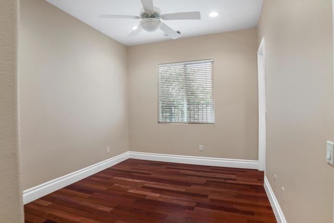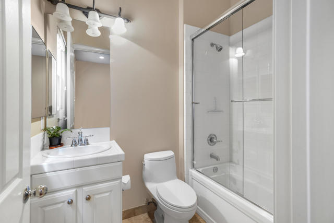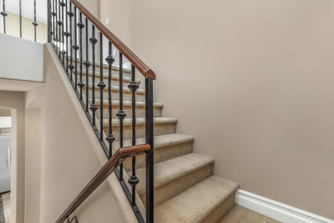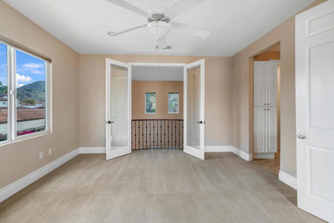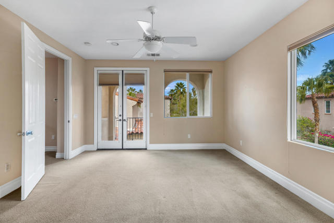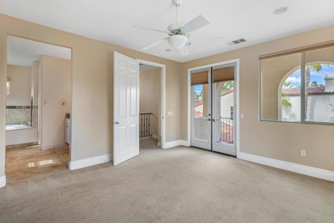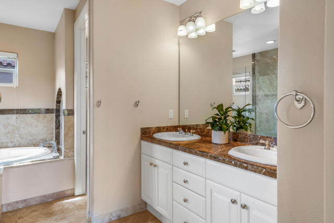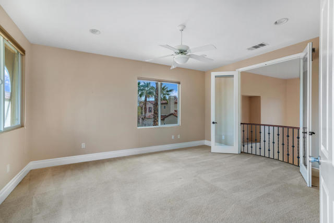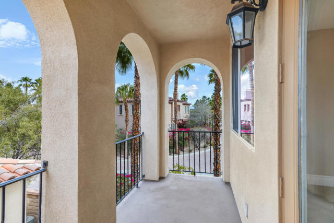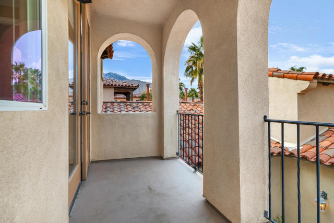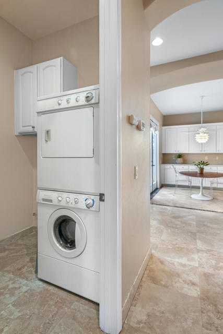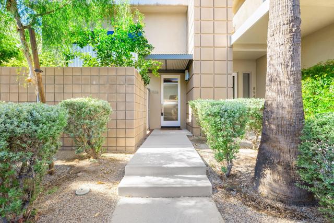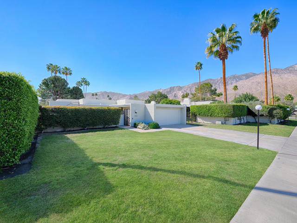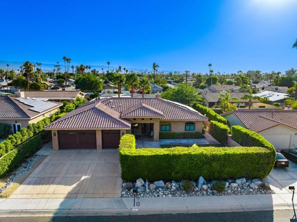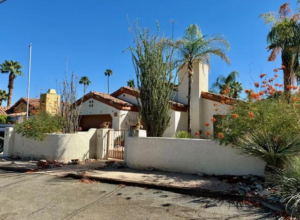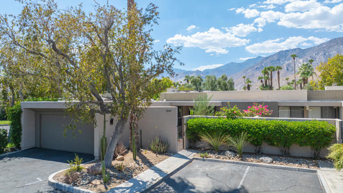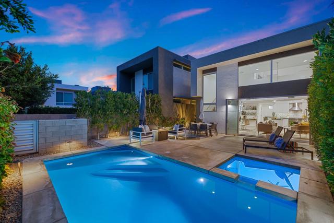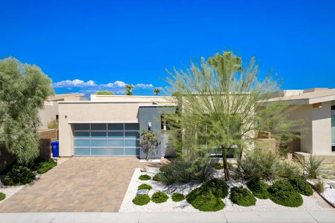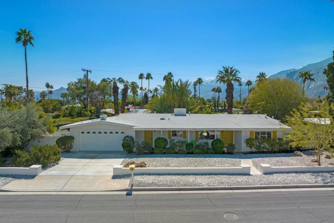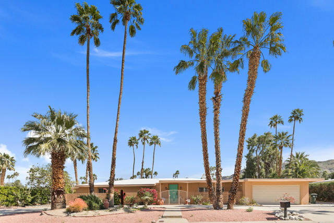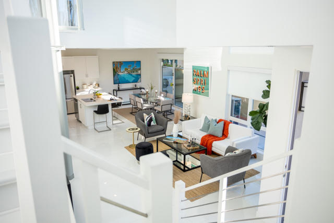2820 Pintura Circle
Palm Springs, CA 92264
Sold
2820 Pintura Circle
Palm Springs, CA 92264
Sold
Located in the private and gated Tuscan-inspired community of Pintura, this impeccable and lovingly maintained Mediterranean-style detached villa is beautifully appointed with high ceilings and an open/flexible floorplan. The great room is south-facing with dramatic two-story walls, a large fireplace, views to the pool/spa, and an intimate, manageable garden. The entire home is light and bright! The kitchen features a large eat-in dining area, center work island, built-in KitchenAid stainless steel refrigerator, gas cooktop, upgraded quartz countertops and ample bright morning light. A separate den or flex space adjacent to the entry could also be used as a private dining room or home office. The large primary bedroom suite located on the ground floor has an extra-large walk-in closet with lots of storage. French doors open onto the intimate backyard with direct access to the Pebble Tec pool and a raised waterfall spa. The main floor has an additional ensuite bedroom/bath, a powder room, and a laundry room with sink. An attached two-car garage with direct access through the laundry room makes bringing in groceries a breeze. Upstairs features a spacious second primary bedroom, an overlook to the great room below and an outdoor balcony sitting area. Inlaid travertine and wood flooring throughout the first floor, custom window treatments and Toto toilets. This home is a truly special offering in a great south end location, sited on a quiet interior lot.
PROPERTY INFORMATION
| MLS # | 219091110PS | Lot Size | 3,920 Sq. Ft. |
| HOA Fees | $250/Monthly | Property Type | Single Family Residence |
| Price | $ 998,000
Price Per SqFt: $ 428 |
DOM | 982 Days |
| Address | 2820 Pintura Circle | Type | Residential |
| City | Palm Springs | Sq.Ft. | 2,332 Sq. Ft. |
| Postal Code | 92264 | Garage | 2 |
| County | Riverside | Year Built | 2004 |
| Bed / Bath | 3 / 3 | Parking | 4 |
| Built In | 2004 | Status | Closed |
| Sold Date | 2023-05-05 |
INTERIOR FEATURES
| Has Laundry | Yes |
| Laundry Information | Individual Room |
| Has Fireplace | Yes |
| Fireplace Information | Gas, Living Room |
| Has Appliances | Yes |
| Kitchen Appliances | Dishwasher, Gas Cooktop, Water Line to Refrigerator, Range Hood |
| Kitchen Information | Quartz Counters |
| Kitchen Area | Dining Room, Breakfast Counter / Bar |
| Has Heating | Yes |
| Heating Information | Forced Air |
| Room Information | Two Masters, Main Floor Master Bedroom |
| Has Cooling | Yes |
| Cooling Information | Central Air |
| Flooring Information | Carpet, Stone |
| InteriorFeatures Information | High Ceilings, Two Story Ceilings, Open Floorplan, Living Room Balcony |
| Has Spa | No |
| SpaDescription | Heated, Private, Gunite, In Ground |
| SecuritySafety | Gated Community |
EXTERIOR FEATURES
| FoundationDetails | Slab |
| Has Pool | Yes |
| Pool | Waterfall, Gunite, Pebble, In Ground, Private |
WALKSCORE
MAP
MORTGAGE CALCULATOR
- Principal & Interest:
- Property Tax: $1,065
- Home Insurance:$119
- HOA Fees:$250
- Mortgage Insurance:
PRICE HISTORY
| Date | Event | Price |
| 02/17/2023 | Listed | $1,049,000 |

Topfind Realty
REALTOR®
(844)-333-8033
Questions? Contact today.
Interested in buying or selling a home similar to 2820 Pintura Circle?
Palm Springs Similar Properties
Listing provided courtesy of Edward West, Berkshire Hathaway HomeServices California Propert. Based on information from California Regional Multiple Listing Service, Inc. as of #Date#. This information is for your personal, non-commercial use and may not be used for any purpose other than to identify prospective properties you may be interested in purchasing. Display of MLS data is usually deemed reliable but is NOT guaranteed accurate by the MLS. Buyers are responsible for verifying the accuracy of all information and should investigate the data themselves or retain appropriate professionals. Information from sources other than the Listing Agent may have been included in the MLS data. Unless otherwise specified in writing, Broker/Agent has not and will not verify any information obtained from other sources. The Broker/Agent providing the information contained herein may or may not have been the Listing and/or Selling Agent.
