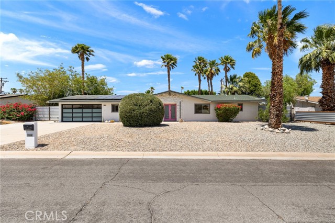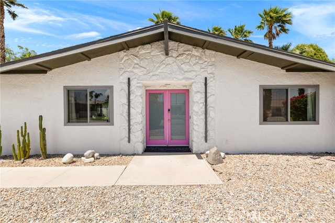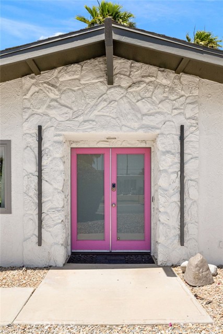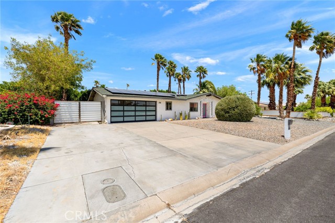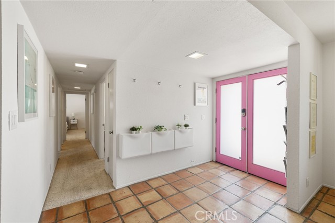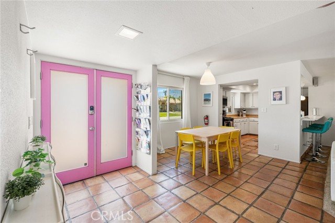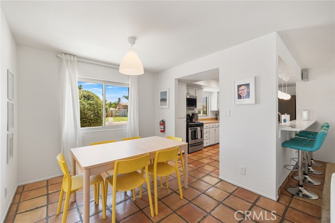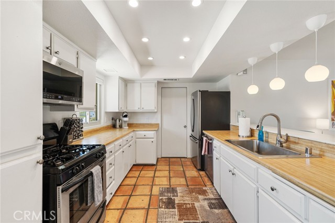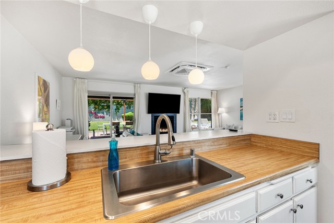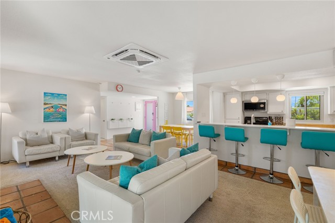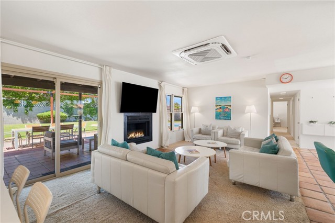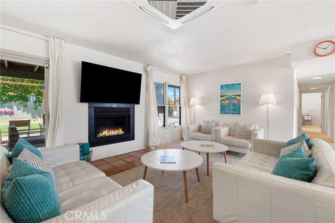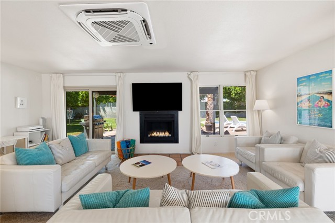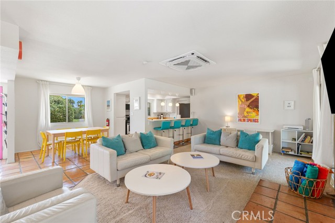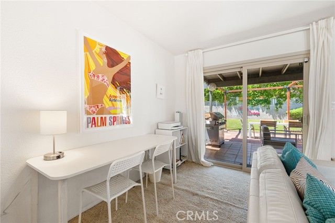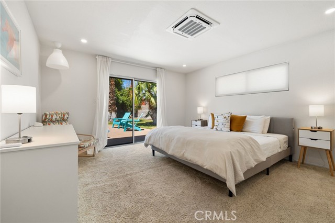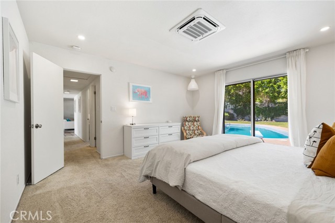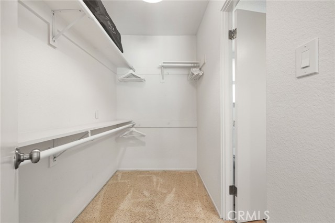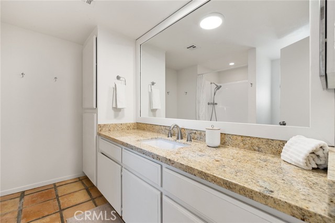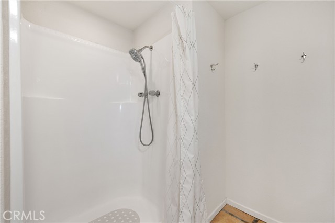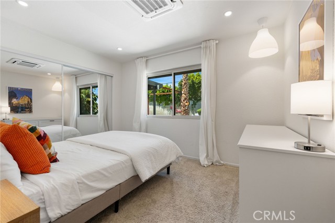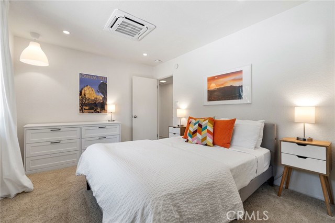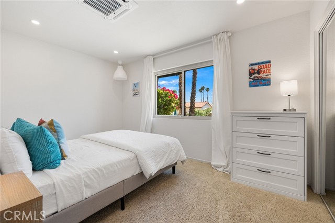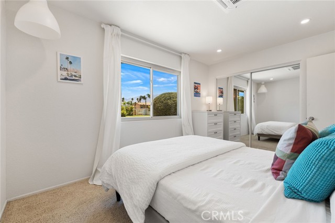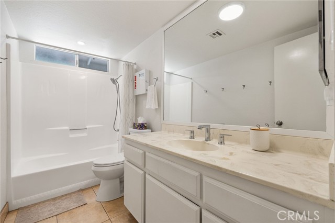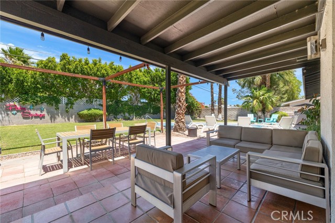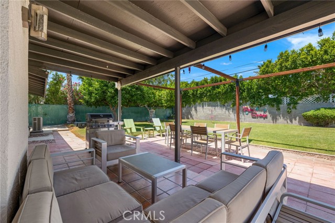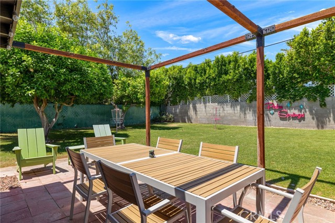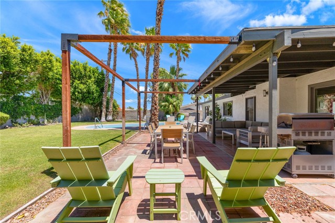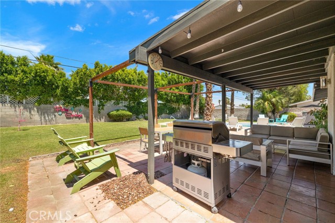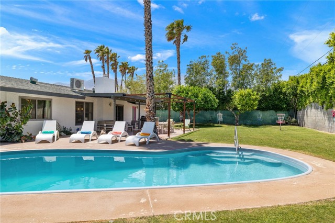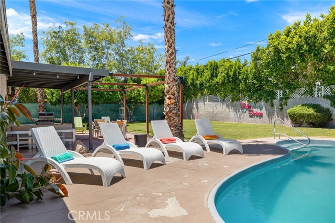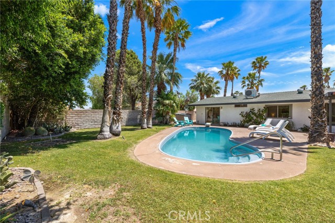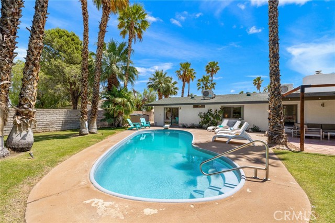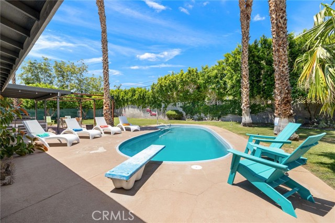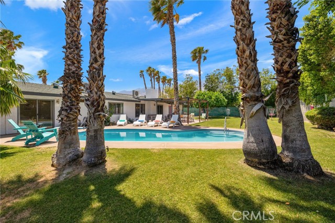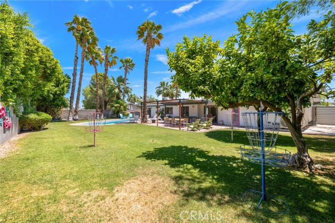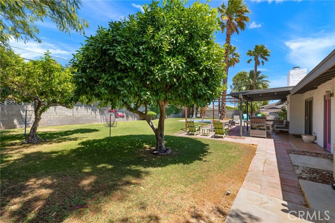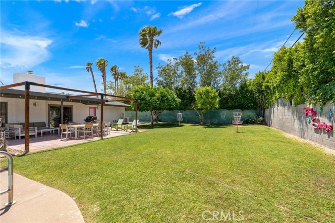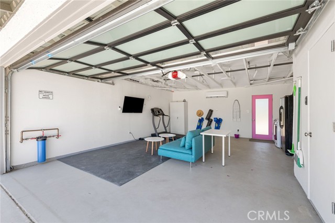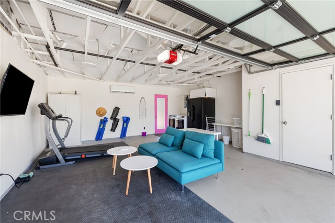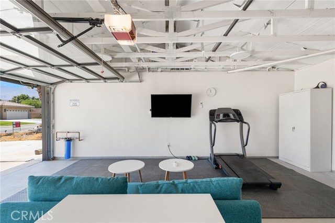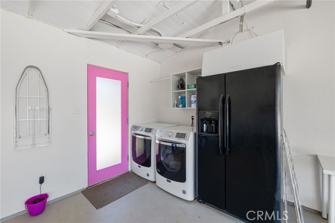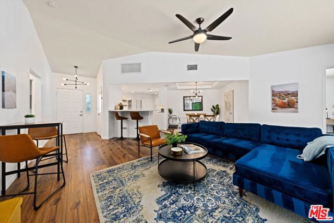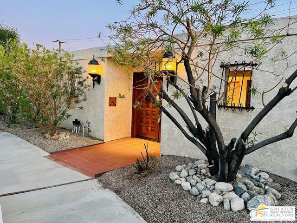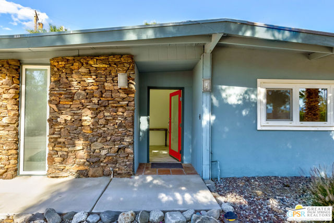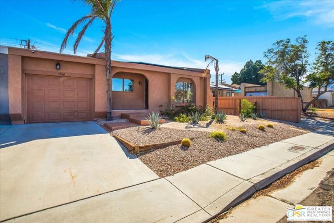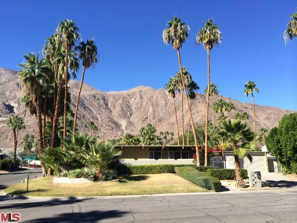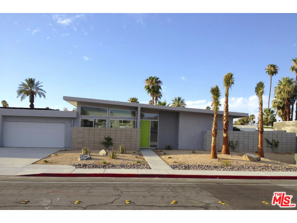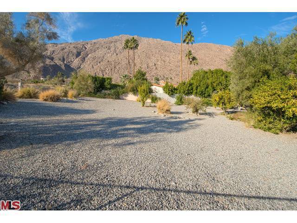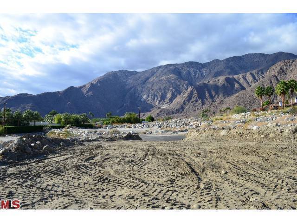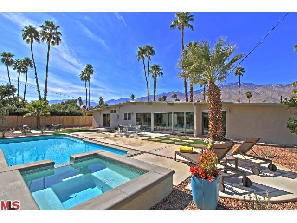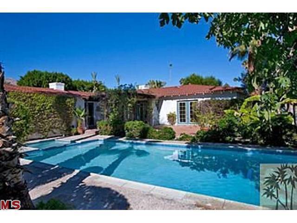2860 Ventura Road
Palm Springs, CA 92262
Cute, fully furnished medium term rental (30 days or more which avoids the TOT!) or vacation home or full time home, mid century modern style home with upgrades, open floor plan, galley kitchen with appliances, light and bright dining area, living room with fireplace and desk, main bedroom with walk in closet and 3/4 bath, two hallway bedrooms with huge closets, hallway full bath, insulated garage turned into a recreation room with a frosted glass garage door, TV, refrigerator and laundry area with new washer and dryer, fast wifi, new mini split HVAC in each bedroom and living room and garage, huge 1/4 acre backyard, newly resurfaced deep pool with a diving board and programable LED lights, pool shed, pool floats and new pool heater, backyard seating, dining table and BBQ, frisbee golf, whole house water filter, new tankless water heater, new exterior/interior paint, double pane windows, solar panels, wide driveway, RV parking behind the side gate.
PROPERTY INFORMATION
| MLS # | PF24097639 | Lot Size | 10,890 Sq. Ft. |
| HOA Fees | $0/Monthly | Property Type | Single Family Residence |
| Price | $ 782,000
Price Per SqFt: $ 567 |
DOM | 519 Days |
| Address | 2860 Ventura Road | Type | Residential |
| City | Palm Springs | Sq.Ft. | 1,380 Sq. Ft. |
| Postal Code | 92262 | Garage | 2 |
| County | Riverside | Year Built | 1979 |
| Bed / Bath | 3 / 2 | Parking | 2 |
| Built In | 1979 | Status | Active |
INTERIOR FEATURES
| Has Laundry | Yes |
| Laundry Information | Dryer Included, Gas Dryer Hookup, In Garage, Washer Hookup, Washer Included |
| Has Fireplace | Yes |
| Fireplace Information | Living Room, Gas Starter |
| Has Appliances | Yes |
| Kitchen Appliances | Gas Oven, Gas Range, Gas Water Heater, Microwave, Refrigerator |
| Kitchen Area | Area |
| Has Heating | Yes |
| Heating Information | Zoned |
| Room Information | All Bedrooms Down, Kitchen, Walk-In Closet |
| Has Cooling | Yes |
| Cooling Information | Zoned |
| InteriorFeatures Information | Open Floorplan |
| DoorFeatures | Sliding Doors |
| EntryLocation | Front |
| Entry Level | 1 |
| Has Spa | No |
| SpaDescription | None |
| WindowFeatures | Double Pane Windows, Drapes, Tinted Windows |
| SecuritySafety | Closed Circuit Camera(s), Security Lights, Smoke Detector(s) |
| Bathroom Information | Shower, Shower in Tub, Closet in bathroom |
| Main Level Bedrooms | 3 |
| Main Level Bathrooms | 2 |
EXTERIOR FEATURES
| FoundationDetails | Slab |
| Roof | Asphalt |
| Has Pool | Yes |
| Pool | Private, Gas Heat, In Ground |
| Has Patio | Yes |
| Patio | Brick, Concrete, Covered |
| Has Fence | Yes |
| Fencing | Block, Chain Link |
| Has Sprinklers | Yes |
WALKSCORE
MAP
MORTGAGE CALCULATOR
- Principal & Interest:
- Property Tax: $834
- Home Insurance:$119
- HOA Fees:$0
- Mortgage Insurance:
PRICE HISTORY
| Date | Event | Price |
| 11/05/2024 | Price Change (Relisted) | $782,000 (-4.40%) |
| 09/22/2024 | Relisted | $818,000 |
| 08/17/2024 | Relisted | $818,000 |
| 08/16/2024 | Relisted | $818,000 |
| 08/14/2024 | Relisted | $818,000 |
| 05/17/2024 | Listed | $818,000 |

Topfind Realty
REALTOR®
(844)-333-8033
Questions? Contact today.
Use a Topfind agent and receive a cash rebate of up to $7,820
Palm Springs Similar Properties
Listing provided courtesy of Todd Lethbridge, TODD REAL ESTATE. Based on information from California Regional Multiple Listing Service, Inc. as of #Date#. This information is for your personal, non-commercial use and may not be used for any purpose other than to identify prospective properties you may be interested in purchasing. Display of MLS data is usually deemed reliable but is NOT guaranteed accurate by the MLS. Buyers are responsible for verifying the accuracy of all information and should investigate the data themselves or retain appropriate professionals. Information from sources other than the Listing Agent may have been included in the MLS data. Unless otherwise specified in writing, Broker/Agent has not and will not verify any information obtained from other sources. The Broker/Agent providing the information contained herein may or may not have been the Listing and/or Selling Agent.
