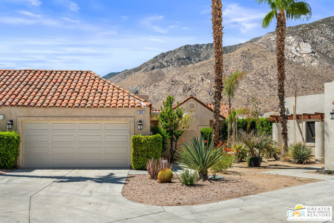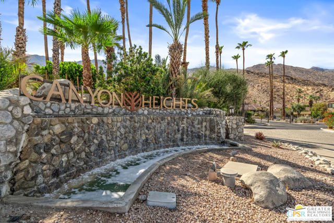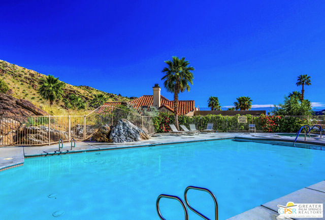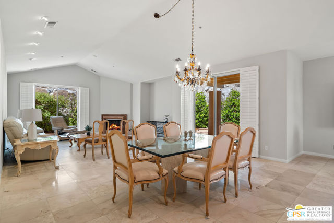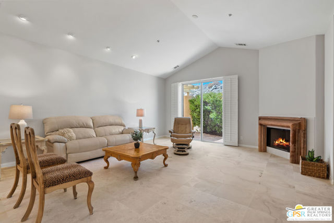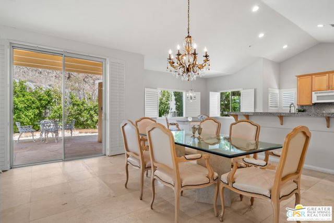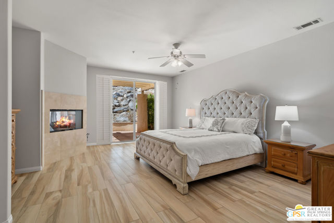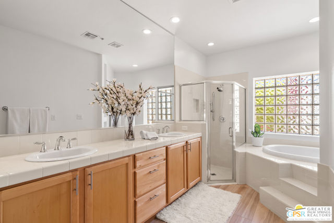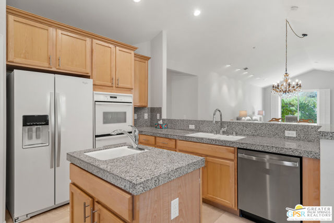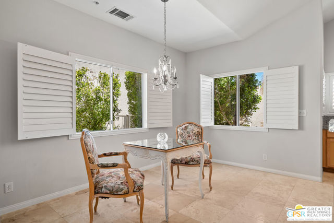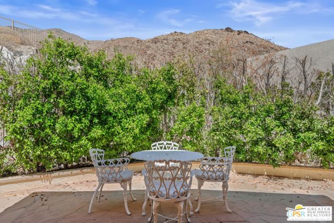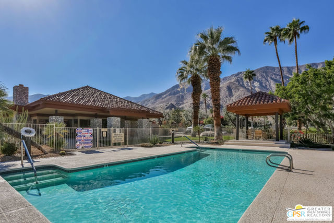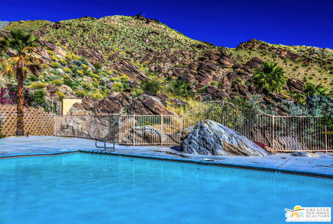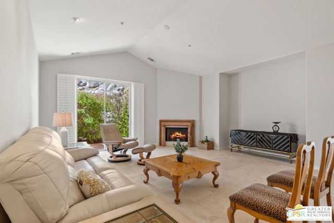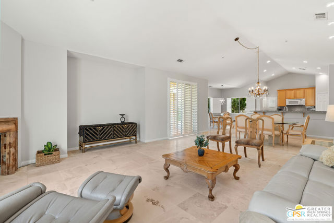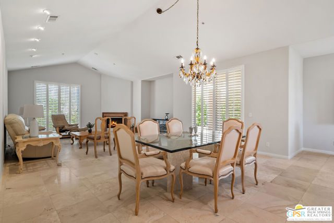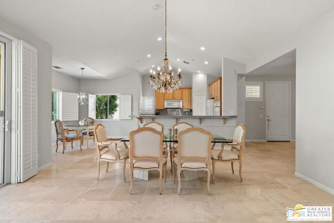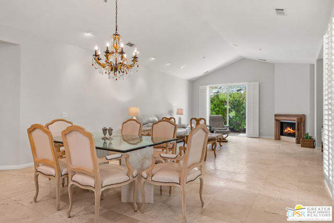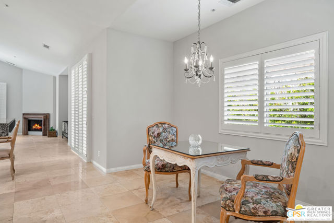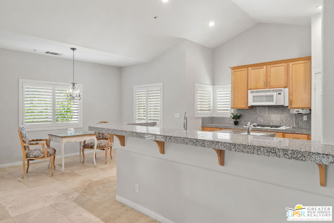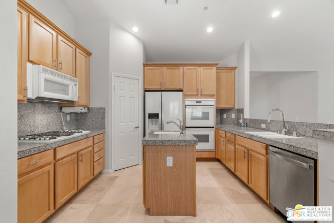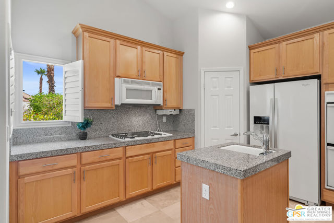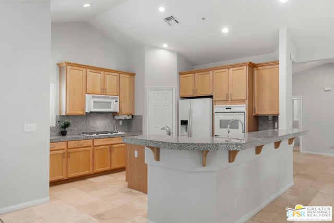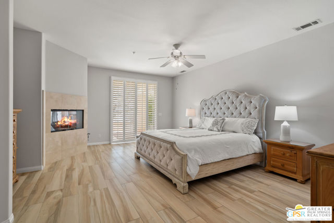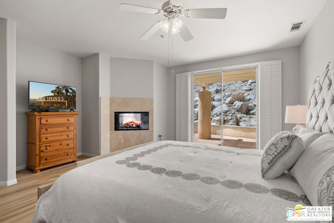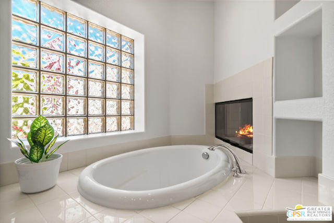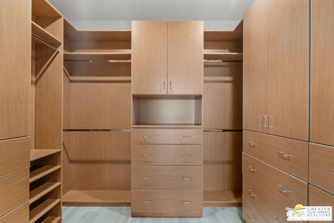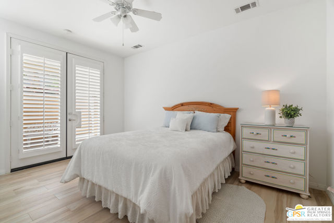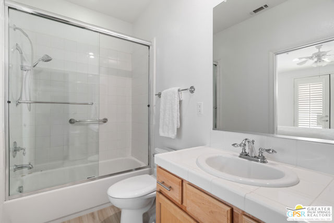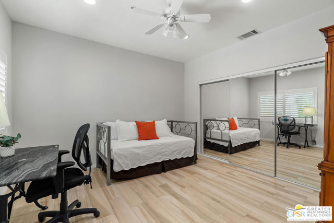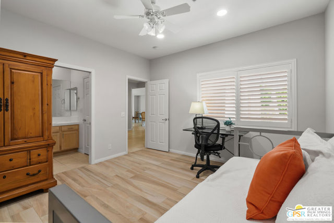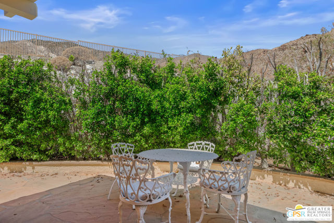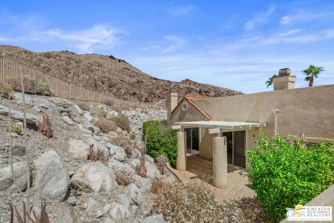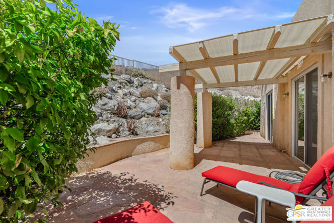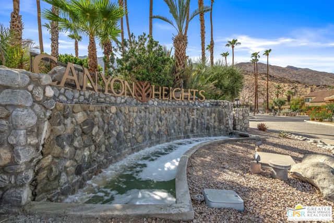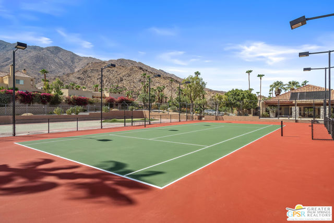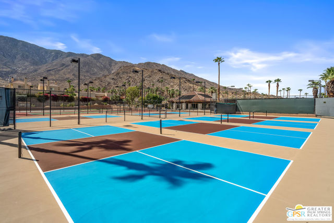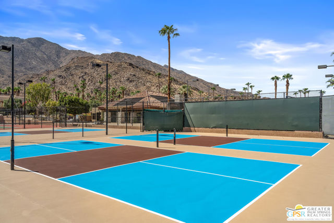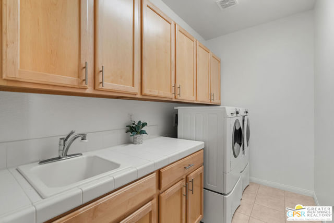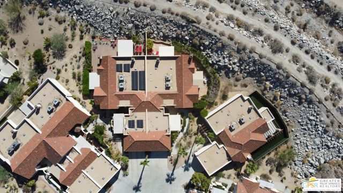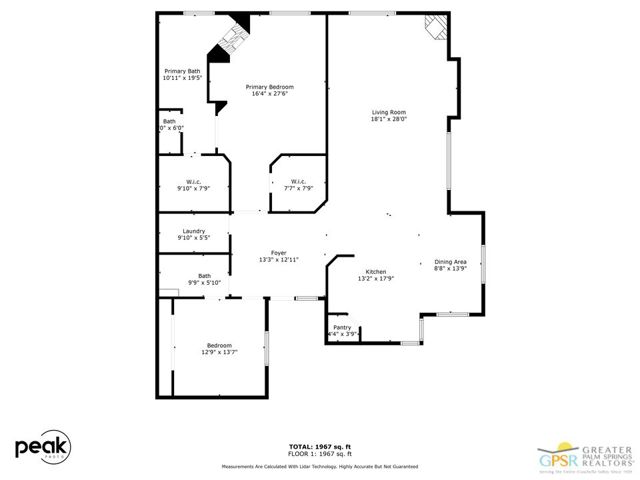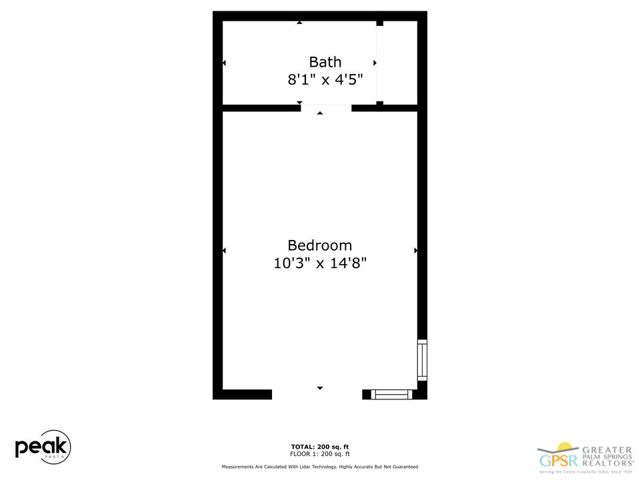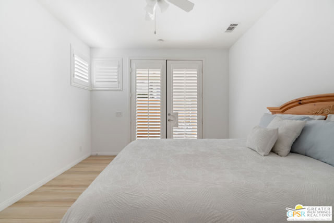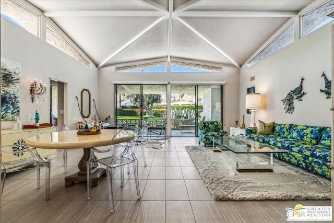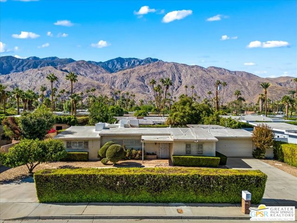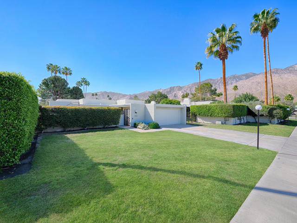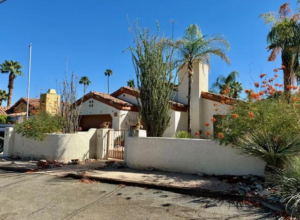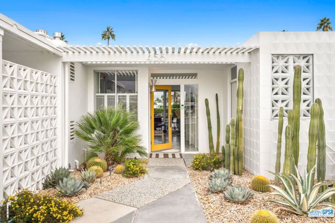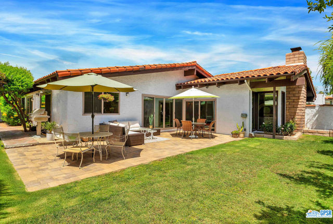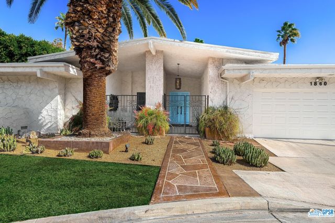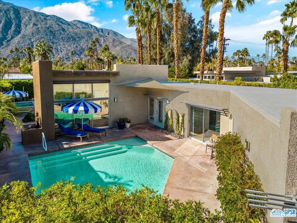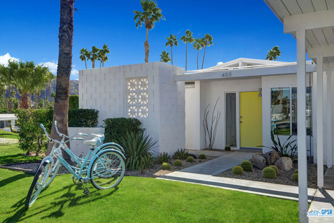2891 Medina Court
Palm Springs, CA 92264
Palm Springs, Immaculate 3 bedroom 3 bath condominium, 2335 square feet of living space on FEE land (NO LEASE), full of natural light, tucked against the mountains in South Palm Springs with total privacy. All on one floor, vaulted ceilings, open concept living dining and kitchen area. Primary suite with soaking tub & stall shower, 2 walk in closets, and fireplace. Two additional guest rooms, one a casita with a private entrance. Cook's kitchen with island, prep sink, walk in pantry, and breakfast bar. 2 Private gated courtyards, and a 2 car attached garage. This property lives like a single family home, is in move-in ready condition with: custom window treatments, travertine and ceramic floors, fresh paint, ceiling fans, recessed lighting, dual zone a/c, dual pane windows . The Canyon Heights community is a low density community next to the San Jacinto mountains, offering stunning panoramic views of the surrounding desert landscape, Oswit Canyon Preserve and Lyyken Trail known for its natural beauty and tranquility. Amenities include gated resort style living: pool/spas, tennis & pickle-ball courts, clubhouse, fitness room, gated dog park, gated access to the Lykken hiking trail/Oswit Canyon Preserve, two golf courses nearby, & minutes to downtown Palm Springs. Perfect Palm Springs lifestyle property. Fee Land (no lease) and reasonable HOA's.
PROPERTY INFORMATION
| MLS # | 24431851 | Lot Size | 0 Sq. Ft. |
| HOA Fees | $696/Monthly | Property Type | Condominium |
| Price | $ 1,025,000
Price Per SqFt: $ 439 |
DOM | 413 Days |
| Address | 2891 Medina Court | Type | Residential |
| City | Palm Springs | Sq.Ft. | 2,335 Sq. Ft. |
| Postal Code | 92264 | Garage | 2 |
| County | Riverside | Year Built | 2005 |
| Bed / Bath | 3 / 3 | Parking | 4 |
| Built In | 2005 | Status | Active |
INTERIOR FEATURES
| Has Laundry | Yes |
| Laundry Information | Washer Included, Dryer Included, Inside, Individual Room |
| Has Fireplace | Yes |
| Fireplace Information | Living Room, Primary Bedroom, Two Way, Bath |
| Has Appliances | Yes |
| Kitchen Appliances | Dishwasher, Disposal, Microwave, Refrigerator, Gas Cooktop, Gas Oven |
| Kitchen Information | Kitchen Island, Granite Counters, Walk-In Pantry |
| Kitchen Area | Breakfast Counter / Bar, Dining Room |
| Has Heating | Yes |
| Heating Information | Central |
| Room Information | Walk-In Closet, Utility Room, Formal Entry, Primary Bathroom, Guest/Maid's Quarters |
| Has Cooling | Yes |
| Cooling Information | Dual, Central Air |
| InteriorFeatures Information | Cathedral Ceiling(s), Open Floorplan |
| EntryLocation | Ground Level - no steps |
| Entry Level | 1 |
| Has Spa | Yes |
| SpaDescription | Association, Community |
| SecuritySafety | Automatic Gate |
| Bathroom Information | Vanity area, Shower in Tub |
EXTERIOR FEATURES
| Has Pool | No |
| Pool | Association, Heated, Indoor, Community |
| Has Patio | Yes |
| Patio | Front Porch, Rear Porch, Patio Open, Wrap Around |
WALKSCORE
MAP
MORTGAGE CALCULATOR
- Principal & Interest:
- Property Tax: $1,093
- Home Insurance:$119
- HOA Fees:$696
- Mortgage Insurance:
PRICE HISTORY
| Date | Event | Price |
| 09/04/2024 | Listed | $1,025,000 |

Topfind Realty
REALTOR®
(844)-333-8033
Questions? Contact today.
Use a Topfind agent and receive a cash rebate of up to $10,250
Palm Springs Similar Properties
Listing provided courtesy of Kathryn Tomasino, Keller Williams Luxury Homes. Based on information from California Regional Multiple Listing Service, Inc. as of #Date#. This information is for your personal, non-commercial use and may not be used for any purpose other than to identify prospective properties you may be interested in purchasing. Display of MLS data is usually deemed reliable but is NOT guaranteed accurate by the MLS. Buyers are responsible for verifying the accuracy of all information and should investigate the data themselves or retain appropriate professionals. Information from sources other than the Listing Agent may have been included in the MLS data. Unless otherwise specified in writing, Broker/Agent has not and will not verify any information obtained from other sources. The Broker/Agent providing the information contained herein may or may not have been the Listing and/or Selling Agent.
