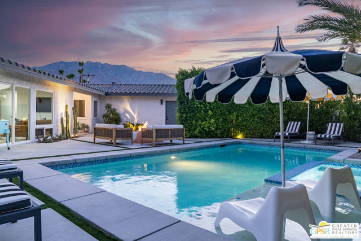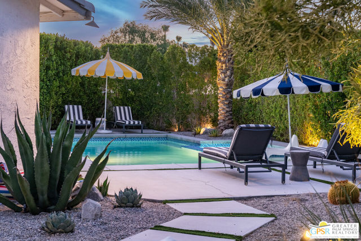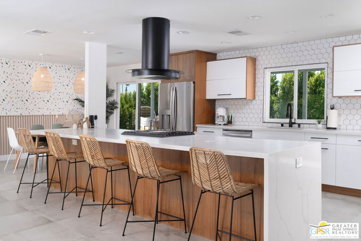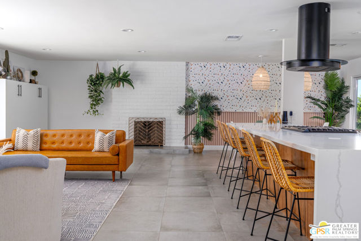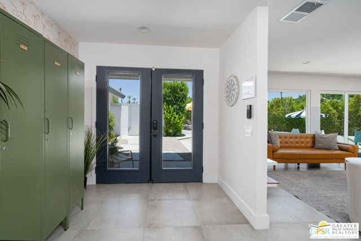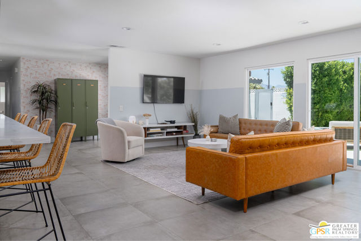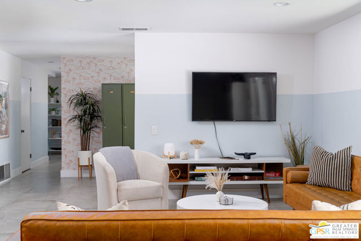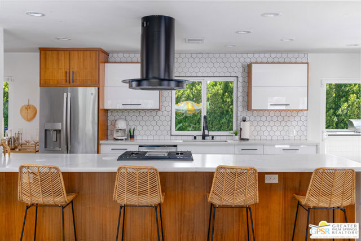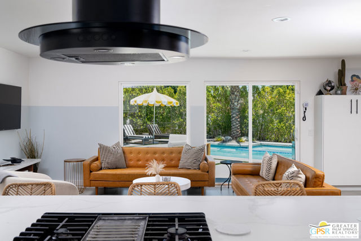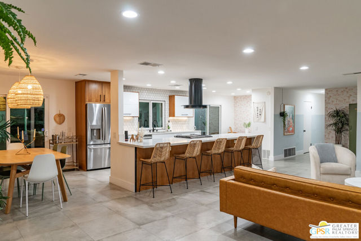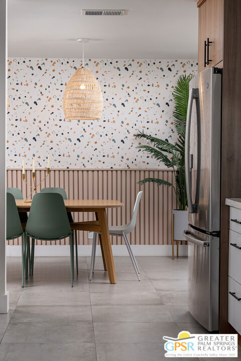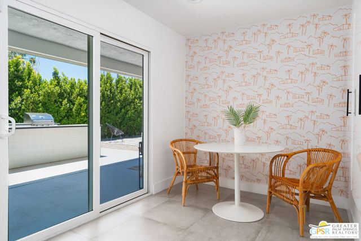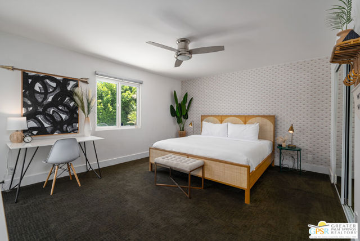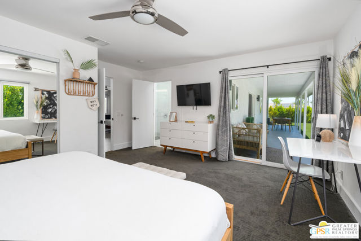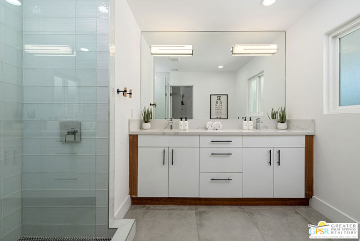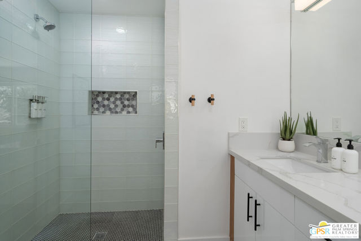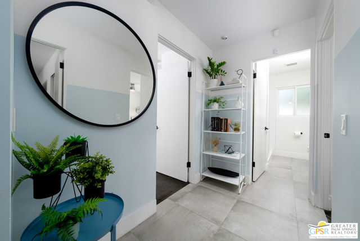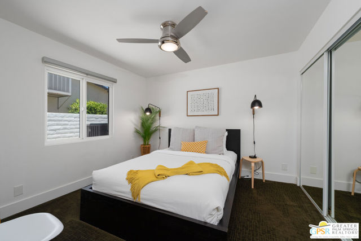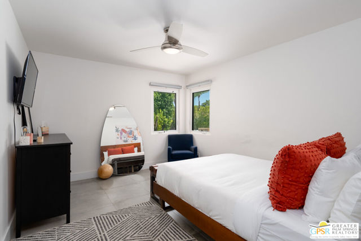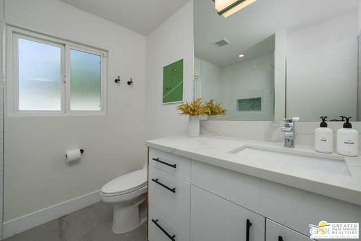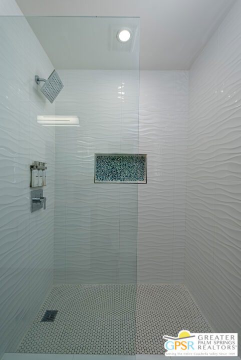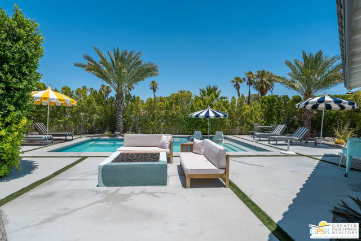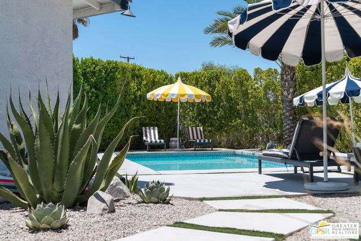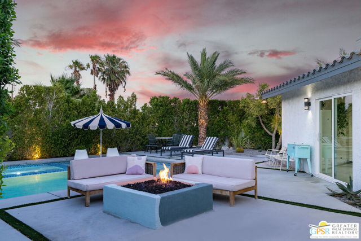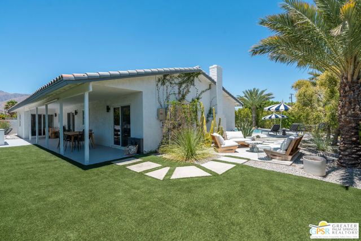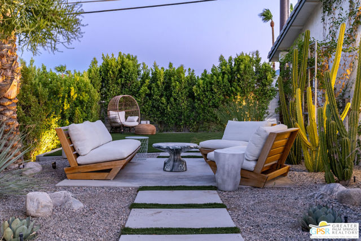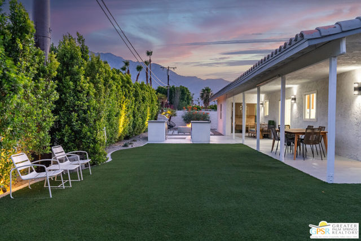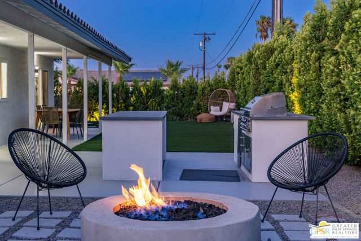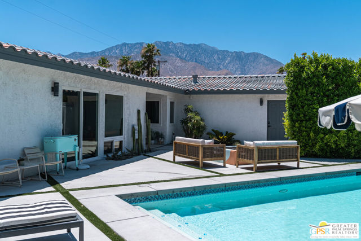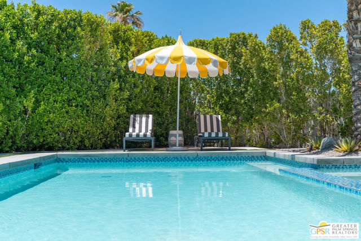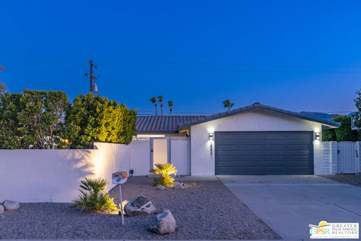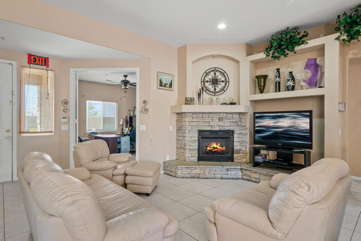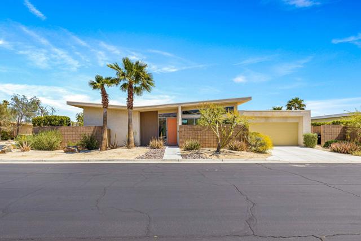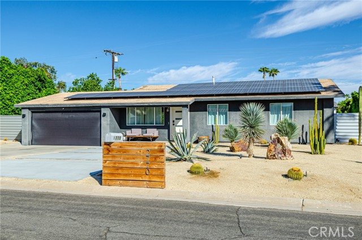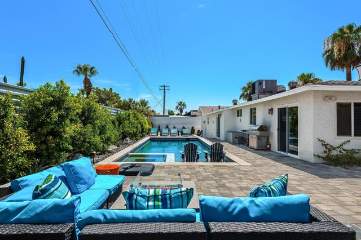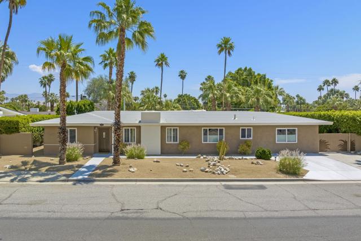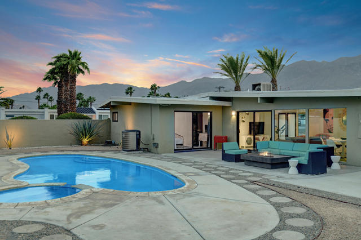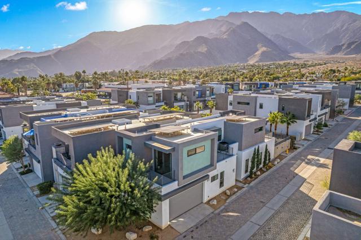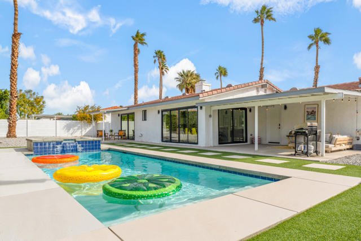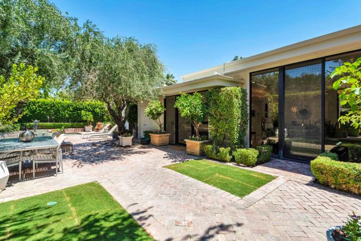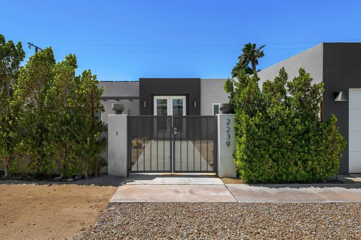2893 Valencia Road
Palm Springs, CA 92262
Sold
Welcome to 2893 E Valencia Rd in sunny Palm Springs, offered turn key furnished. Situated on a prime, private, corner lot, this home offers a seamless blend of indoor and outdoor living spaces, perfect for today's desert lifestyle. Inside you will find bright and airy interiors, where expansive windows frame picturesque views and bathe the space in natural light. The open concept living area encompasses a beautifully designed kitchen with oversized island and bar seating, separate dining and breakfast areas, living room that opens to the pool, and access to both exterior entertaining areas. The primary suite is spacious with an oversized en suite bath and provides access to the backyard. Two additional guest bedrooms of styled spaces for family and friends to retreat to. Venture outside to discover a true oasis, masterfully crafted by landscape architect Tim Turner. The landscape and hardscape are thoughtfully designed to provide a unique outdoor-living experience that captures all the natural beauty that makes Palm Springs so unforgettable. The hardscape features elegant stonework and curated desert scaping that creates inviting spaces for dining, lounging, and recreation both day and night. Every detail is designed to elevate your lifestyle. This is more than a home; it's a private paradise in the heart of Palm Springs.
PROPERTY INFORMATION
| MLS # | 24410827 | Lot Size | 8,276 Sq. Ft. |
| HOA Fees | $0/Monthly | Property Type | Single Family Residence |
| Price | $ 945,000
Price Per SqFt: $ 557 |
DOM | 362 Days |
| Address | 2893 Valencia Road | Type | Residential |
| City | Palm Springs | Sq.Ft. | 1,696 Sq. Ft. |
| Postal Code | 92262 | Garage | 2 |
| County | Riverside | Year Built | 1979 |
| Bed / Bath | 3 / 0 | Parking | 4 |
| Built In | 1979 | Status | Closed |
| Sold Date | 2024-09-24 |
INTERIOR FEATURES
| Has Laundry | Yes |
| Laundry Information | Washer Included, Dryer Included, In Garage |
| Has Fireplace | Yes |
| Fireplace Information | Fire Pit, Great Room, Patio |
| Has Appliances | Yes |
| Kitchen Appliances | Barbecue, Dishwasher, Disposal, Microwave, Refrigerator, Gas Cooktop, Gas Range, Oven, Gas Oven, Range, Range Hood |
| Kitchen Information | Kitchen Island, Remodeled Kitchen, Kitchen Open to Family Room |
| Kitchen Area | Breakfast Counter / Bar, Breakfast Nook, Dining Room, In Kitchen, In Living Room |
| Has Heating | Yes |
| Heating Information | Central |
| Room Information | Primary Bathroom, Living Room, Great Room, Entry |
| Has Cooling | Yes |
| Cooling Information | Central Air, Gas |
| Flooring Information | Carpet |
| InteriorFeatures Information | Ceiling Fan(s), Open Floorplan, Living Room Deck Attached, Recessed Lighting, Storage |
| DoorFeatures | Double Door Entry |
| EntryLocation | Ground Level - no steps |
| Has Spa | Yes |
| SpaDescription | In Ground, Heated, Private |
| WindowFeatures | Double Pane Windows |
| SecuritySafety | Carbon Monoxide Detector(s), Gated Community, Smoke Detector(s), Card/Code Access |
| Bathroom Information | Vanity area, Shower, Remodeled, Low Flow Toilet(s), Low Flow Shower |
EXTERIOR FEATURES
| FoundationDetails | Slab |
| Has Pool | Yes |
| Pool | Fenced, Filtered, In Ground, Private |
| Has Patio | Yes |
| Patio | Concrete, Patio Open, Stone |
| Has Fence | Yes |
| Fencing | Block |
| Has Sprinklers | Yes |
WALKSCORE
MAP
MORTGAGE CALCULATOR
- Principal & Interest:
- Property Tax: $1,008
- Home Insurance:$119
- HOA Fees:$0
- Mortgage Insurance:
PRICE HISTORY
| Date | Event | Price |
| 07/04/2024 | Listed | $1,045,000 |

Topfind Realty
REALTOR®
(844)-333-8033
Questions? Contact today.
Interested in buying or selling a home similar to 2893 Valencia Road?
Palm Springs Similar Properties
Listing provided courtesy of James Gault, Compass. Based on information from California Regional Multiple Listing Service, Inc. as of #Date#. This information is for your personal, non-commercial use and may not be used for any purpose other than to identify prospective properties you may be interested in purchasing. Display of MLS data is usually deemed reliable but is NOT guaranteed accurate by the MLS. Buyers are responsible for verifying the accuracy of all information and should investigate the data themselves or retain appropriate professionals. Information from sources other than the Listing Agent may have been included in the MLS data. Unless otherwise specified in writing, Broker/Agent has not and will not verify any information obtained from other sources. The Broker/Agent providing the information contained herein may or may not have been the Listing and/or Selling Agent.
