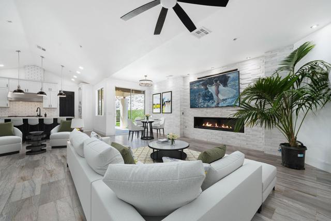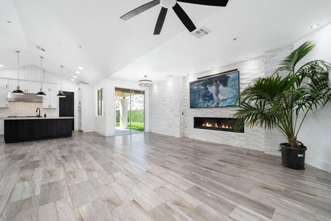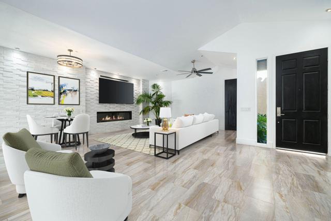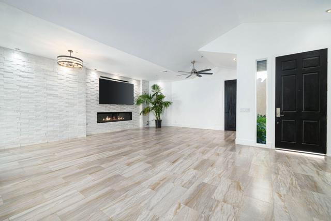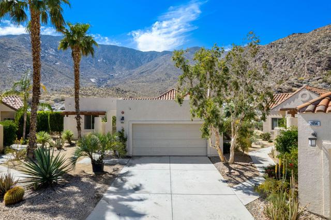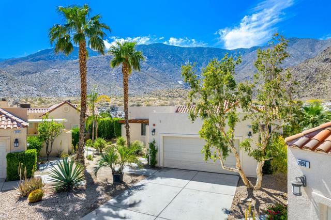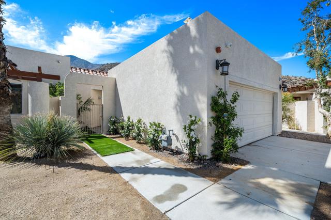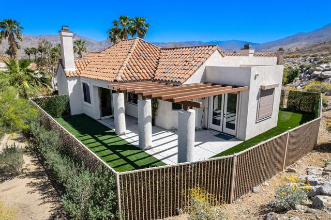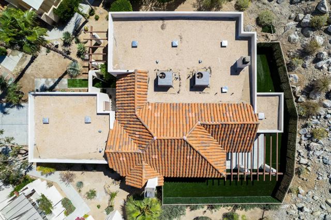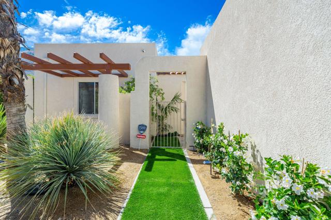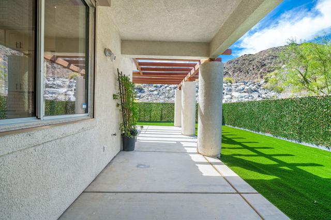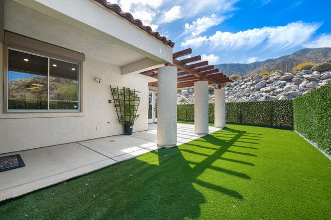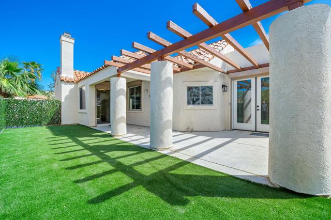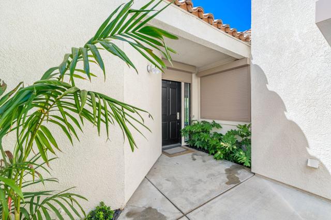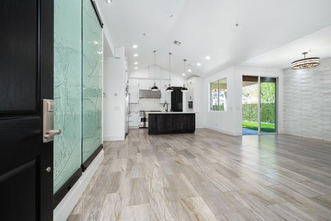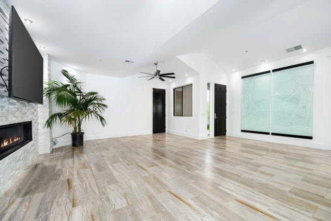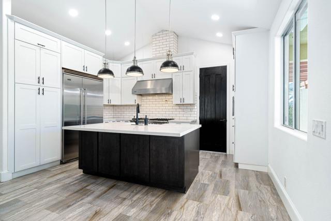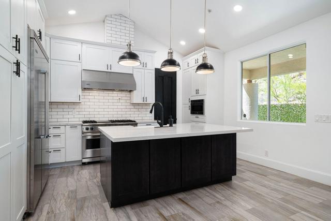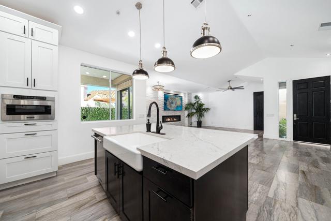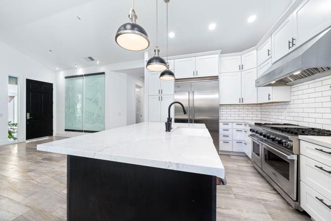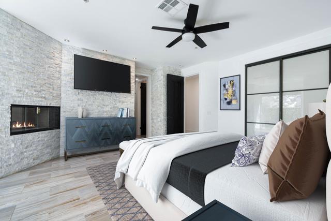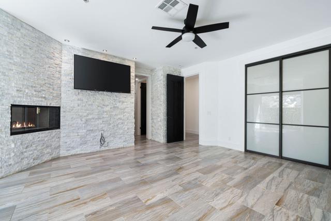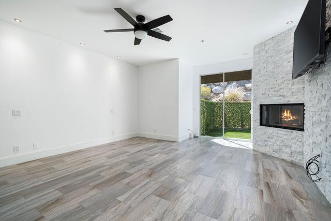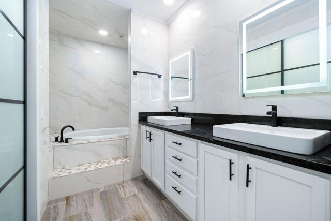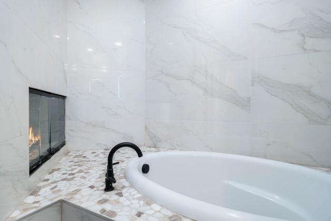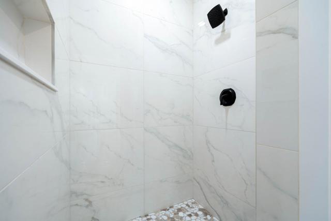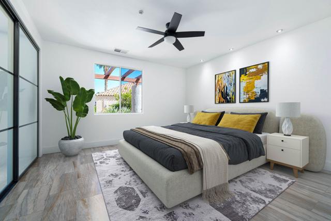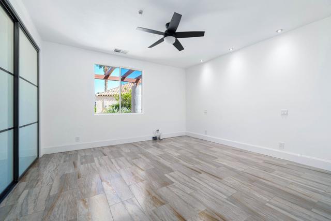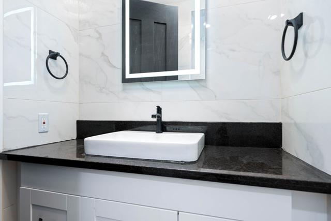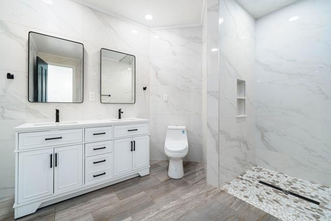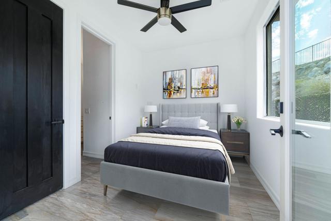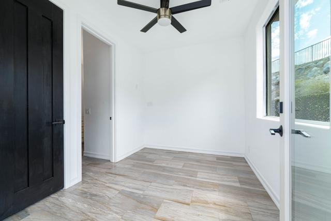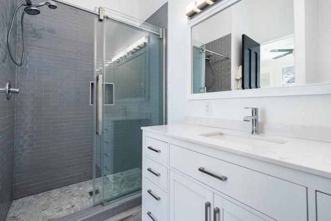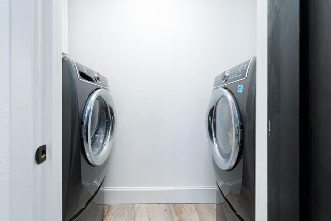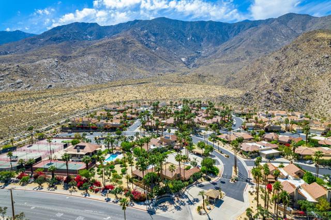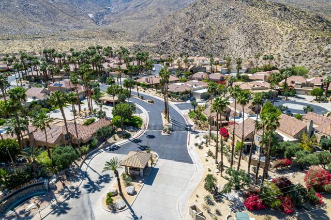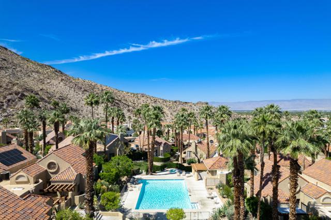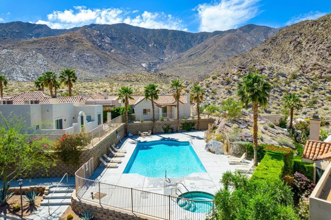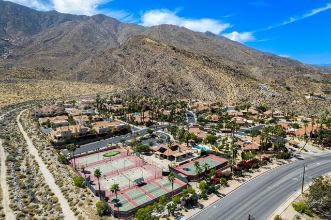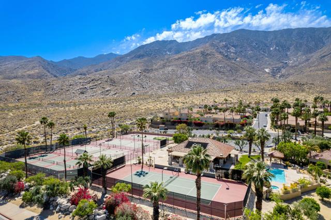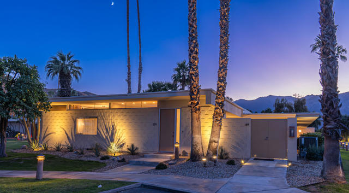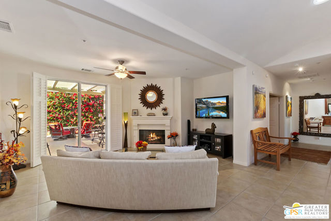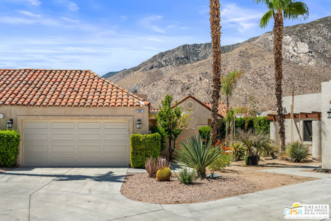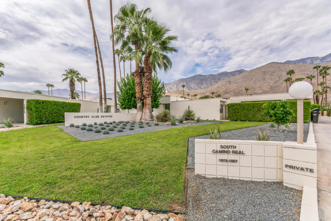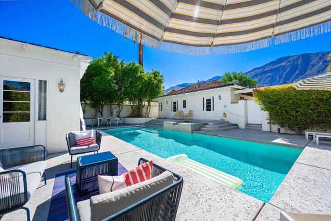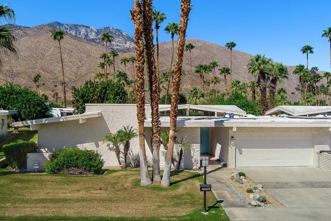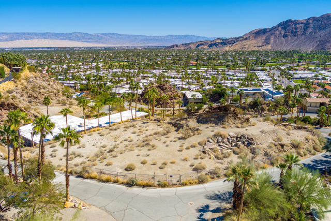2896 Medina Court
Palm Springs, CA 92264
Nestled against a breathtaking mountain vista, this FULLY RENOVATED Canyon Heights 3 BD, 3.5 BA condo is truly stunning! Boasting an open floor plan, vaulted ceilings, & light, bright inviting paint throughout, this home exudes a sense of class & modernity. Recent upgrades & features include the addition of a full BD & BA, transforming the original 2 BD, 2.5 BA layout. The gourmet kitchen is a chef's dream, featuring high-end Viking appliances, quartz countertops, & a convenient walk-in pantry. The great room, complete w/ fireplace, provides an elegant space for relaxation & entertainment. The bathrooms have been upgraded w/ quartz countertops & new, top-of-the-line toilets, while the primary bath boasts a dual fireplace. Additional highlights include a convenient linen closet, separate laundry room, motorized security shades, and a covered patio surrounded by faux grass, ideal for outdoor gatherings. With a 2-car garage offering ample storage space, this home truly has it all. Discover the epitome of desert living at Canyon Heights, w/ access to 4 community pools/spas, tennis & pickleball courts, a clubhouse w/ fitness room, putting green, gated dog park & private access to the renowned Lykken Trail for hiking, all within the serene surroundings of the Oswit Canyon Land Preserve. At Canyon Heights, you own the land w/ NO LEASE LAND obligations & enjoy a beautifully maintained community w/ reasonable HOA dues. *Some images are virtually staged for illustrative purposes only.
PROPERTY INFORMATION
| MLS # | 219115076DA | Lot Size | 2,118 Sq. Ft. |
| HOA Fees | $696/Monthly | Property Type | Condominium |
| Price | $ 945,000
Price Per SqFt: $ 450 |
DOM | 258 Days |
| Address | 2896 Medina Court | Type | Residential |
| City | Palm Springs | Sq.Ft. | 2,102 Sq. Ft. |
| Postal Code | 92264 | Garage | 2 |
| County | Riverside | Year Built | 2005 |
| Bed / Bath | 3 / 1.5 | Parking | 2 |
| Built In | 2005 | Status | Active |
INTERIOR FEATURES
| Has Laundry | Yes |
| Laundry Information | Individual Room |
| Has Fireplace | Yes |
| Fireplace Information | Gas, Bath, Primary Bedroom, Great Room |
| Has Appliances | Yes |
| Kitchen Appliances | Convection Oven, Refrigerator, Microwave, Gas Cooktop, Vented Exhaust Fan, Electric Oven, Range Hood |
| Kitchen Information | Remodeled Kitchen, Quartz Counters, Kitchen Island |
| Kitchen Area | Dining Room, Breakfast Counter / Bar |
| Has Heating | Yes |
| Heating Information | Central, Forced Air |
| Room Information | Great Room, Walk-In Pantry, Primary Suite |
| Has Cooling | Yes |
| Cooling Information | Zoned, Central Air |
| Flooring Information | Tile |
| InteriorFeatures Information | Open Floorplan, Recessed Lighting |
| Has Spa | No |
| SpaDescription | Community, Heated, Gunite, In Ground |
| SecuritySafety | Gated Community |
| Bathroom Information | Vanity area, Remodeled, Shower, Separate tub and shower |
EXTERIOR FEATURES
| FoundationDetails | Slab |
| Roof | Composition, Tile |
| Has Pool | Yes |
| Pool | Gunite, In Ground, Community |
| Has Patio | Yes |
| Patio | Concrete, Enclosed, Covered |
| Has Sprinklers | Yes |
WALKSCORE
MAP
MORTGAGE CALCULATOR
- Principal & Interest:
- Property Tax: $1,008
- Home Insurance:$119
- HOA Fees:$696
- Mortgage Insurance:
PRICE HISTORY
| Date | Event | Price |
| 08/06/2024 | Listed | $1,049,000 |

Topfind Realty
REALTOR®
(844)-333-8033
Questions? Contact today.
Use a Topfind agent and receive a cash rebate of up to $9,450
Palm Springs Similar Properties
Listing provided courtesy of Brad Schmett Real Esta..., Brad Schmett Real Estate Group. Based on information from California Regional Multiple Listing Service, Inc. as of #Date#. This information is for your personal, non-commercial use and may not be used for any purpose other than to identify prospective properties you may be interested in purchasing. Display of MLS data is usually deemed reliable but is NOT guaranteed accurate by the MLS. Buyers are responsible for verifying the accuracy of all information and should investigate the data themselves or retain appropriate professionals. Information from sources other than the Listing Agent may have been included in the MLS data. Unless otherwise specified in writing, Broker/Agent has not and will not verify any information obtained from other sources. The Broker/Agent providing the information contained herein may or may not have been the Listing and/or Selling Agent.
