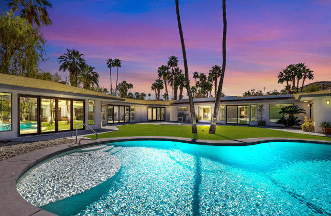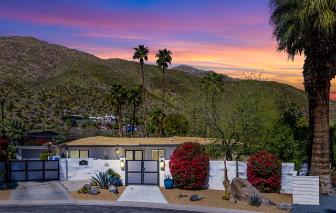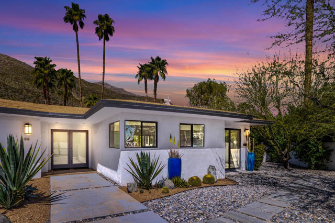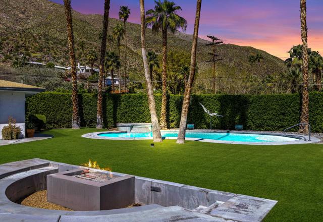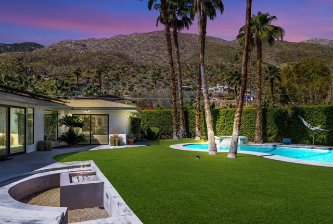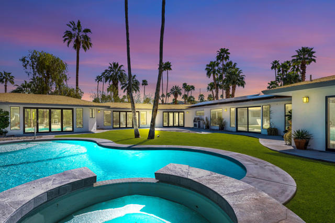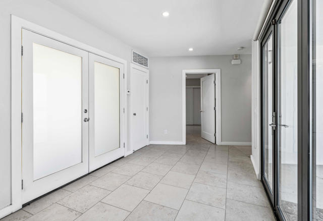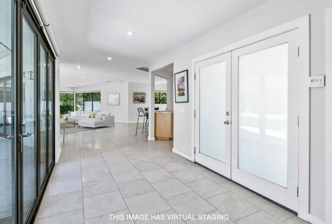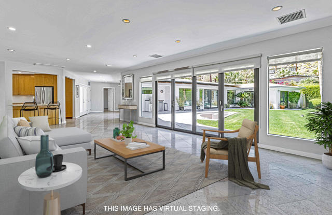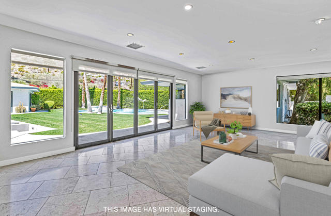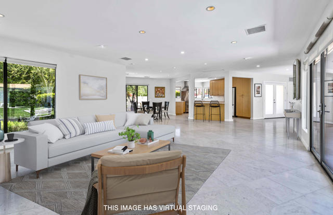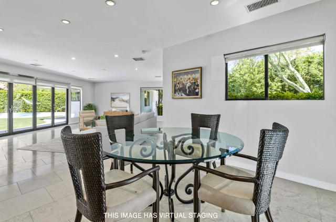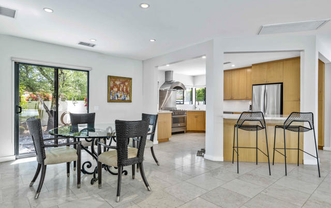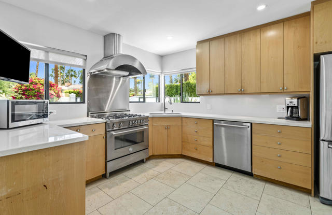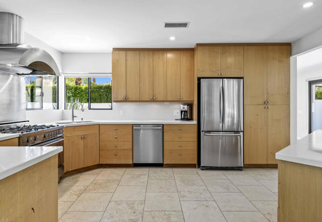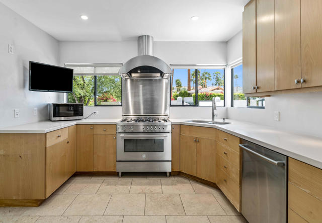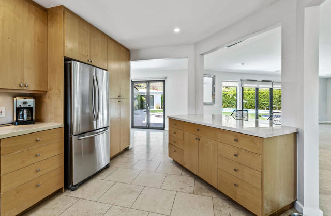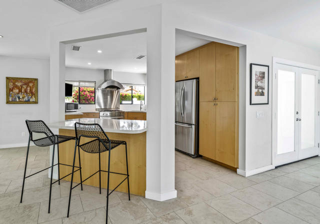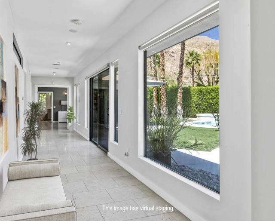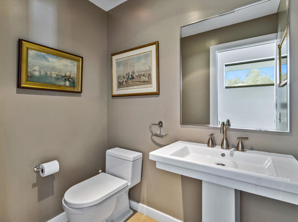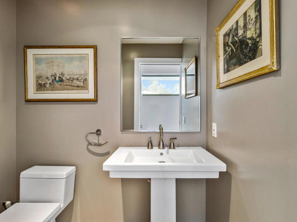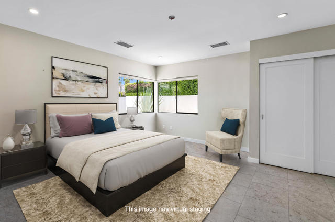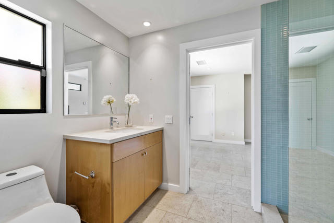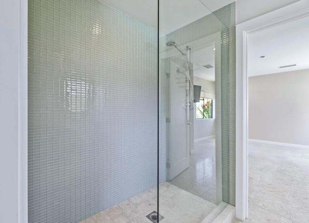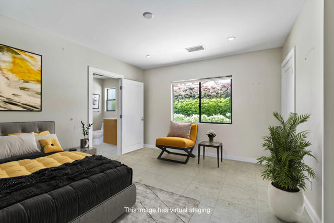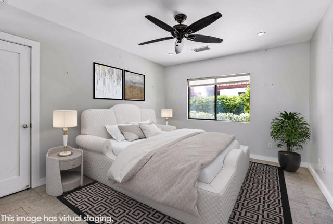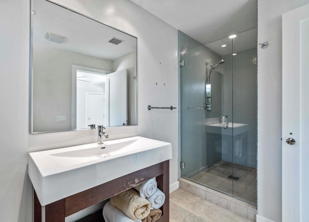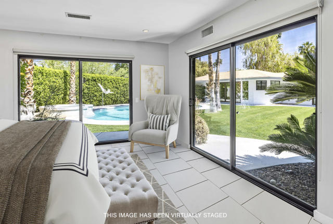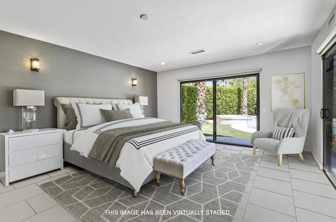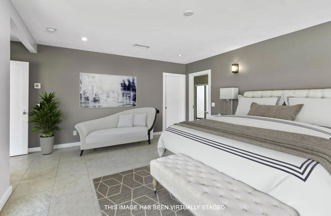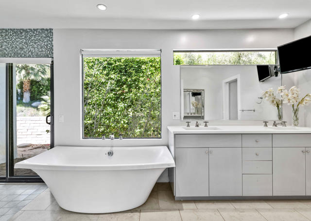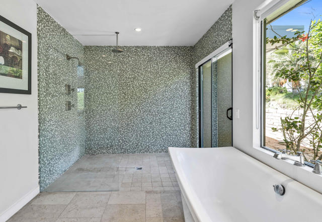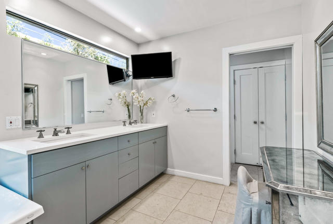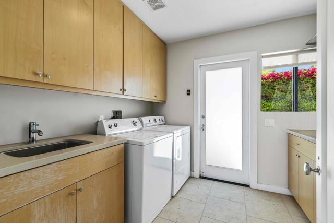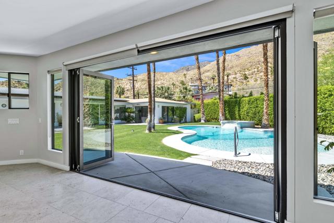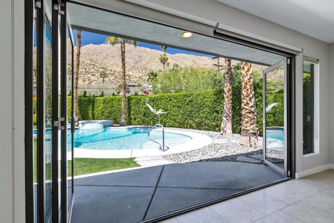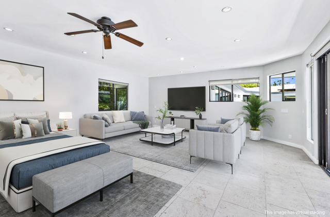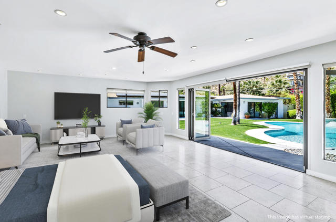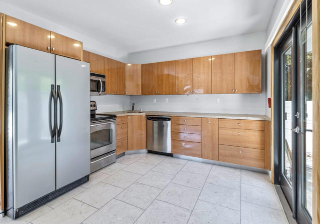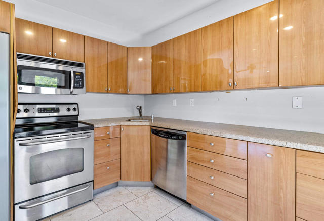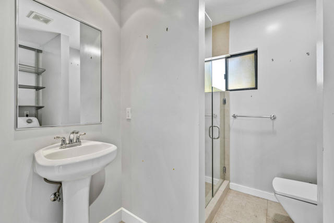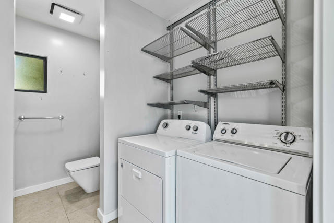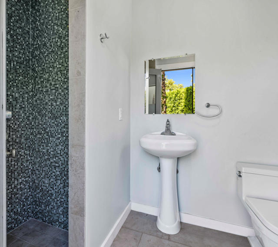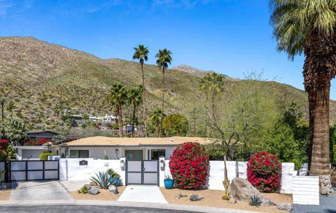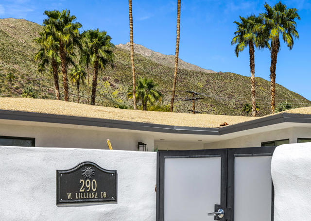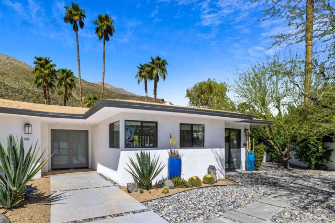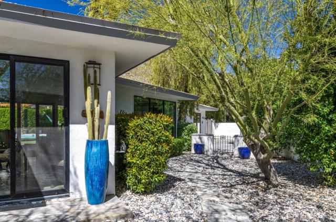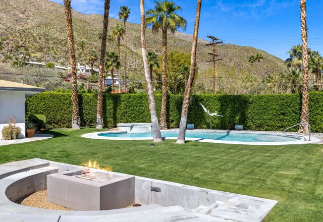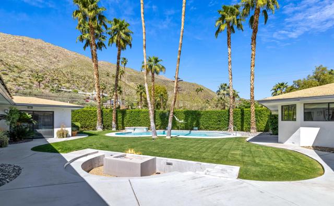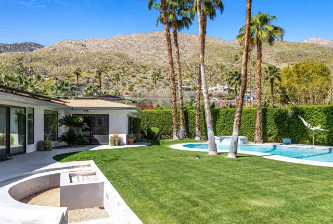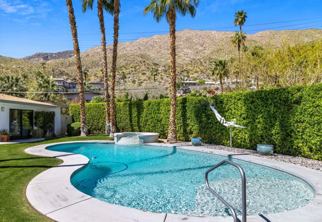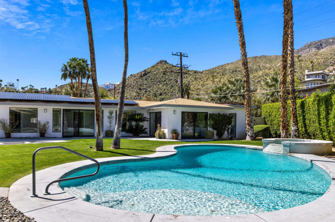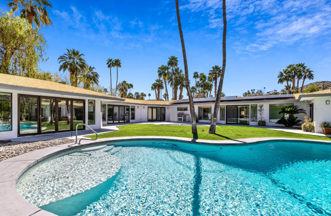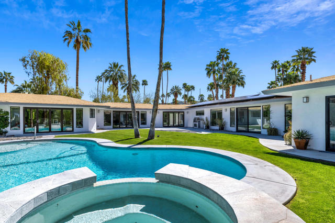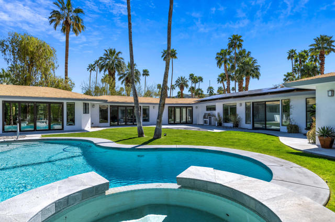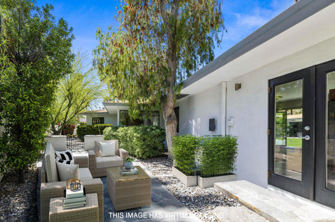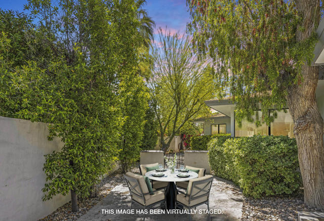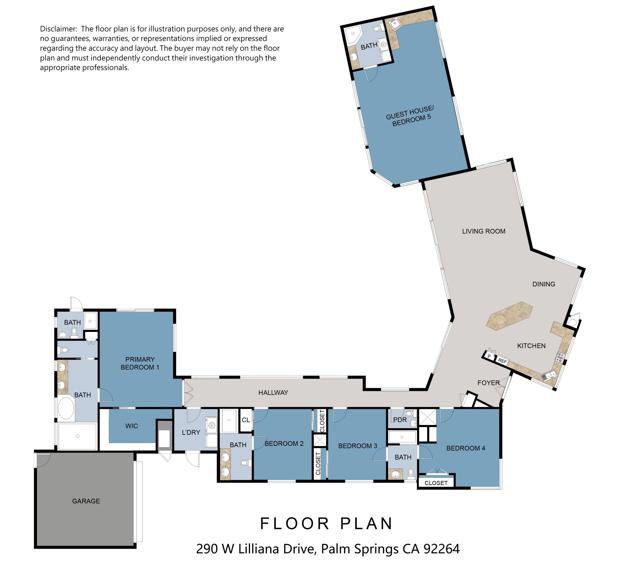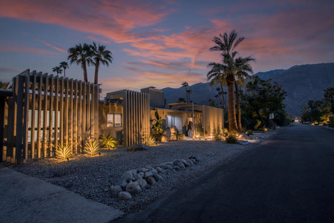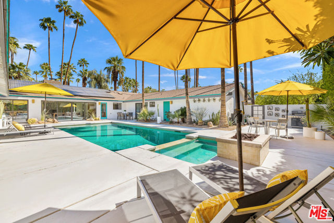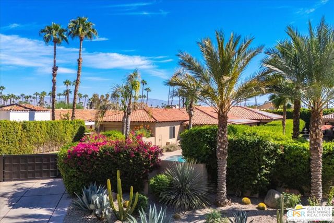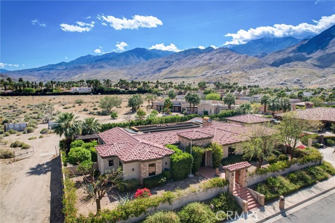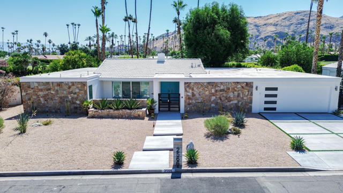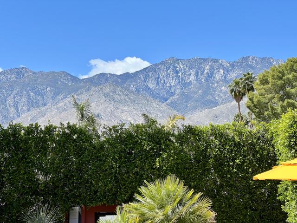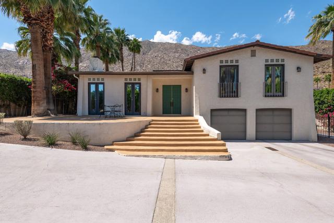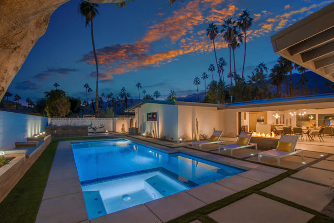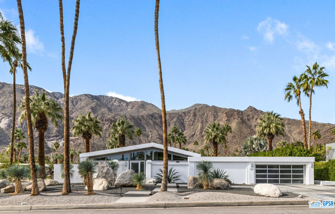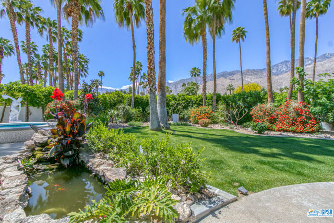290 Lilliana Drive
Palm Springs, CA 92264
Sold
290 Lilliana Drive
Palm Springs, CA 92264
Sold
315K PRICE REDUCTION! Mid-century rambler sprawls across a large pie-shaped lot in The Mesa, one of Palm Springs's most sought-after locations. This rambler-style home's unique and iconic features are the U-shape design, single level, horizontal profile, open floor plan, and outdoor connection. The grand design and key attributes present multifunctional living spaces, convenience, comfort, and style, making it the perfect residence for entertaining and accommodating guests. Like most ramblers, this home has many glass doors leading to the backyard, creating a seamless indoor-outdoor transition. Additionally, the abundance of large windows frames the fantastic views surrounding the property and lets in lots of natural light. The primary bedroom perfectly separates from the three other guest bedrooms in the principal residence and the 5th bedroom in the guest house. One of the distinctive features of this home is the attached guest house, which provides separate living space for guests; the guest house has a private bath, laundry, kitchen, and patio. The resort-style outdoor living spaces boast sweeping mountain views, lush vegetation, a built-in BBQ, a sunken fire pit, kidney shaped pool, and a raised spa creating a true desert oasis. All heating/air conditioning units in the principal residence are new; installations in June 2022, July 2022, and May 2023. In addition, the pool heater and filter are new, just replaced in May 2023. This home is authentic desert living, bliss.
PROPERTY INFORMATION
| MLS # | 219093742DA | Lot Size | 15,246 Sq. Ft. |
| HOA Fees | $0/Monthly | Property Type | Single Family Residence |
| Price | $ 2,085,000
Price Per SqFt: $ 539 |
DOM | 809 Days |
| Address | 290 Lilliana Drive | Type | Residential |
| City | Palm Springs | Sq.Ft. | 3,870 Sq. Ft. |
| Postal Code | 92264 | Garage | 2 |
| County | Riverside | Year Built | 1952 |
| Bed / Bath | 5 / 1.5 | Parking | 2 |
| Built In | 1952 | Status | Closed |
| Sold Date | 2023-07-03 |
INTERIOR FEATURES
| Has Laundry | Yes |
| Laundry Information | Individual Room |
| Has Fireplace | No |
| Kitchen Area | Breakfast Counter / Bar, Dining Room |
| Has Heating | Yes |
| Heating Information | Central, Zoned, Forced Air |
| Room Information | Entry, Guest/Maid's Quarters, Great Room, Master Suite, Walk-In Closet |
| Has Cooling | Yes |
| Cooling Information | Zoned, Dual, Central Air |
| Flooring Information | Stone |
| DoorFeatures | Double Door Entry, French Doors |
| Has Spa | No |
| SpaDescription | Heated, In Ground |
| Bathroom Information | Hollywood Bathroom (Jack&Jill), Shower, Separate tub and shower, Linen Closet/Storage |
EXTERIOR FEATURES
| Has Pool | Yes |
| Pool | In Ground, Electric Heat, Private |
| Has Sprinklers | Yes |
WALKSCORE
MAP
MORTGAGE CALCULATOR
- Principal & Interest:
- Property Tax: $2,224
- Home Insurance:$119
- HOA Fees:$0
- Mortgage Insurance:
PRICE HISTORY
| Date | Event | Price |
| 07/02/2023 | Closed | $2,085,000 |
| 04/22/2023 | Active | $2,599,000 |
| 04/16/2023 | Closed | $2,400,000 |

Topfind Realty
REALTOR®
(844)-333-8033
Questions? Contact today.
Interested in buying or selling a home similar to 290 Lilliana Drive?
Palm Springs Similar Properties
Listing provided courtesy of John Barnett, Barnett California Realty. Based on information from California Regional Multiple Listing Service, Inc. as of #Date#. This information is for your personal, non-commercial use and may not be used for any purpose other than to identify prospective properties you may be interested in purchasing. Display of MLS data is usually deemed reliable but is NOT guaranteed accurate by the MLS. Buyers are responsible for verifying the accuracy of all information and should investigate the data themselves or retain appropriate professionals. Information from sources other than the Listing Agent may have been included in the MLS data. Unless otherwise specified in writing, Broker/Agent has not and will not verify any information obtained from other sources. The Broker/Agent providing the information contained herein may or may not have been the Listing and/or Selling Agent.
