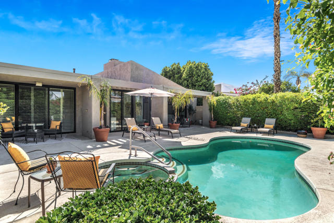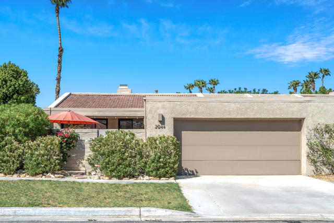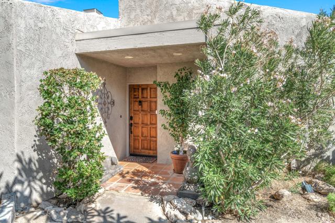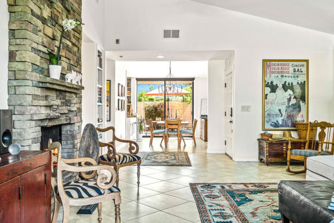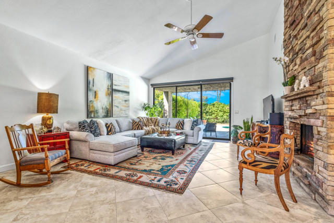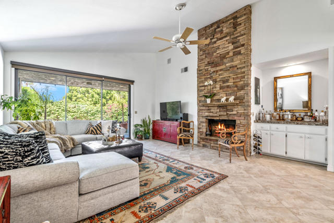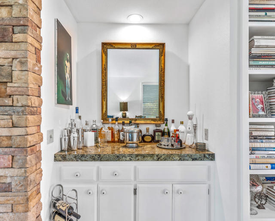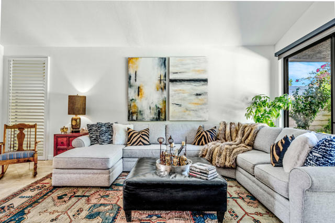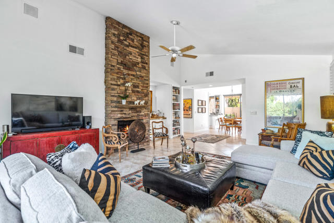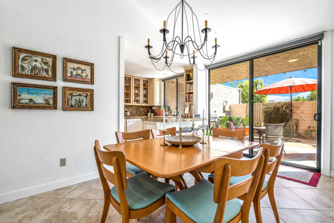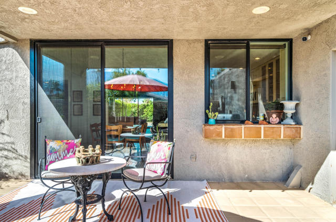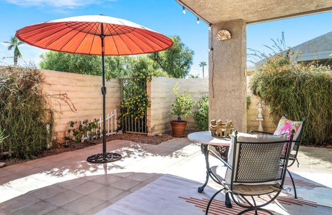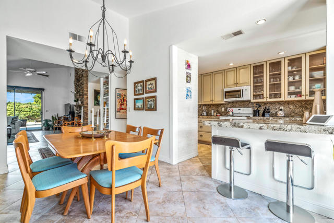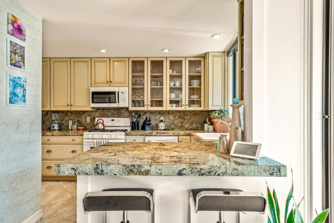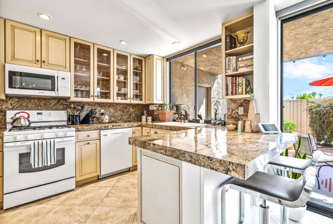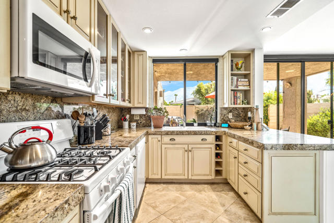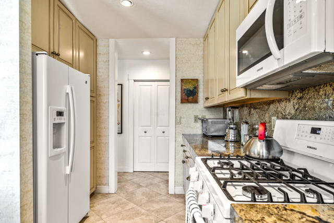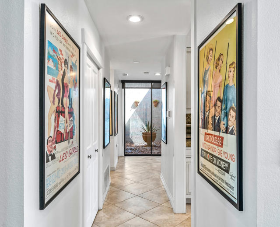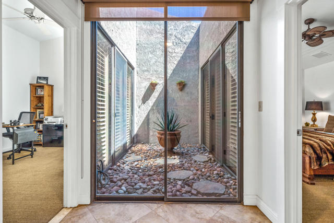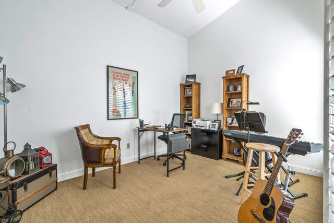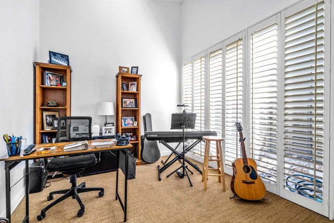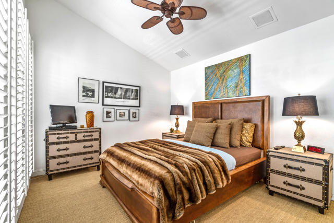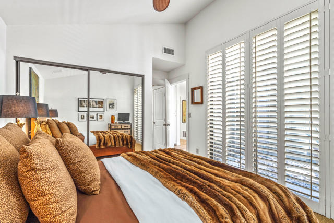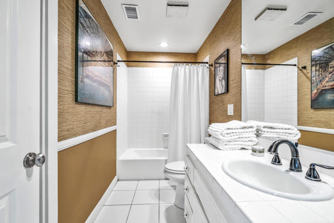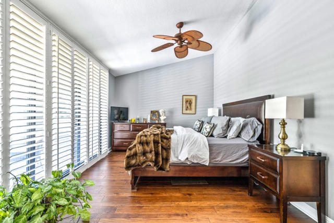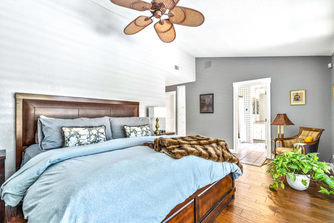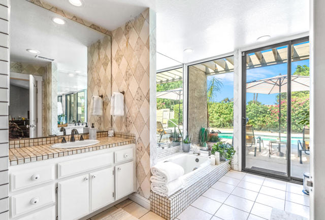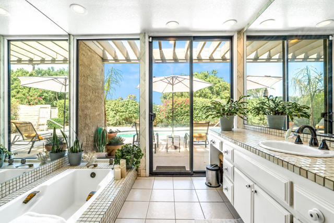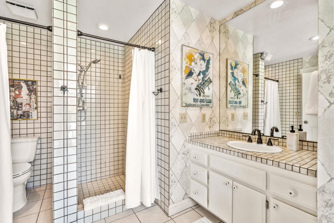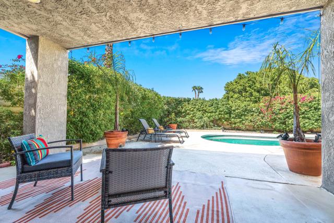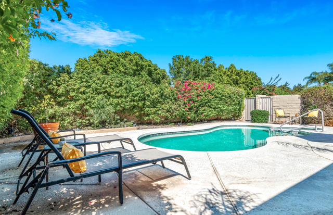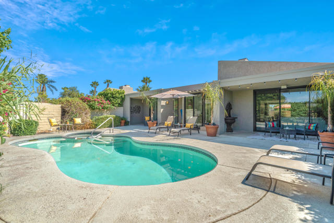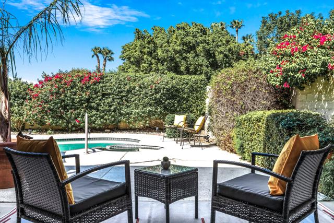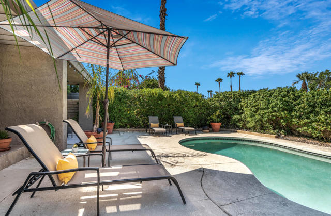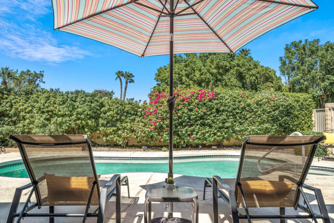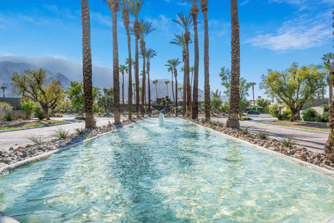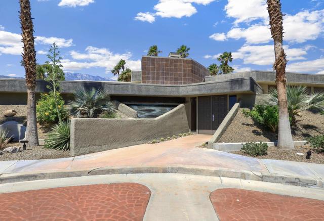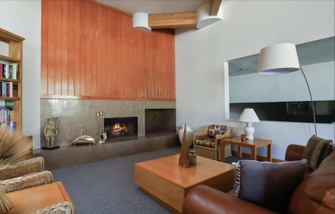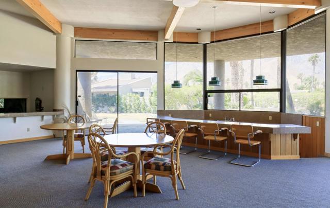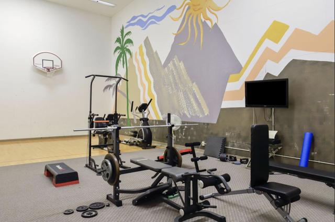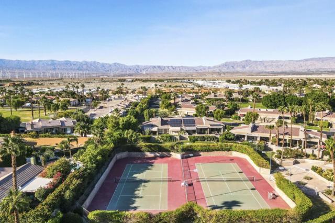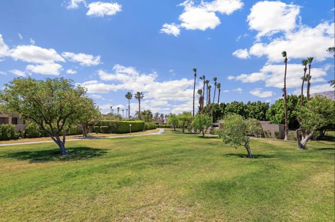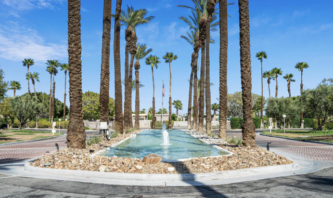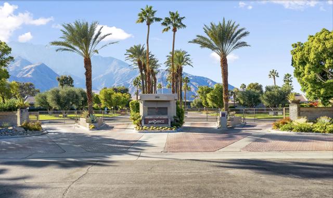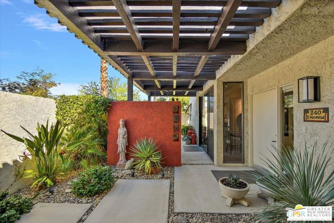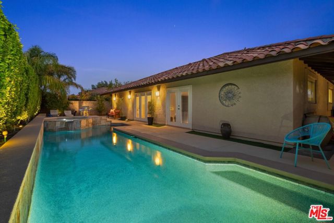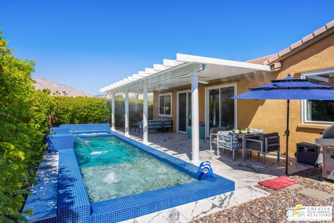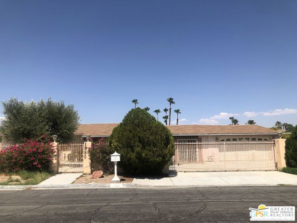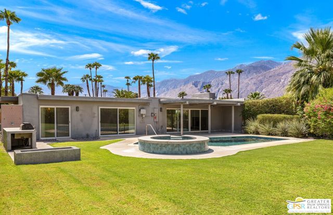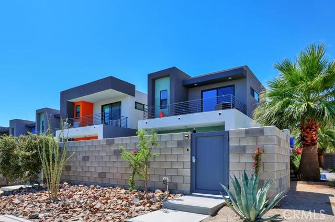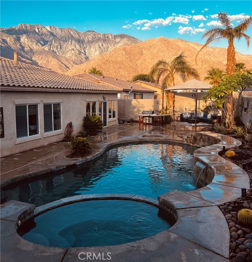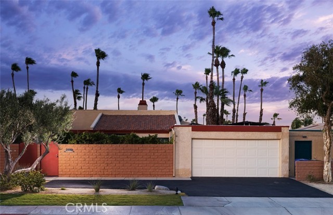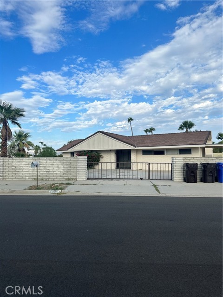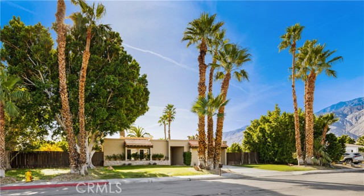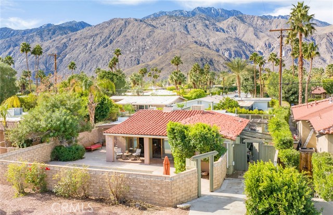2944 Sundance Circle
Palm Springs, CA 92262
Sold
2944 Sundance Circle
Palm Springs, CA 92262
Sold
Welcome to your dream oasis in Palm Springs! Discover the allure of Sundance Resort, an exclusive gated enclave featuring 60 villas just minutes from downtown's vibrant array of restaurants, boutiques, museums, & nightlife. This sophisticated 3-bed, 2-bath home boasts stunning mountain views, vaulted ceilings, & privacy with your own pool & spa. With floor-to-ceiling windows & sliders in every room, you'll enjoy the perfect combination of indoor/outdoor living as you step onto the front dining patio, where you can relish al fresco meals. The rear of the home showcases a lush backyard with pool & spa, while a central atrium adds a touch of tranquility. The living room boasts a towering stone fireplace & a dry bar with glass sliders opening to the covered lanai and pool. The kitchen offers ample cabinets, granite countertops & breakfast bar. The dining room opens onto the front patio adjacent to the two-car garage. An expansive Primary bedroom with an ensuite bathroom opens up onto the pool. The additional two guest bedrooms are separated by the center atrium. Spread across 22 acres of lush grounds, Sundance is one of the lowest-density communities in Palm Springs. The resort-style amenities include a clubhouse, gym, racquetball, & tennis courts. Recent upgrades to the home include new HVAC system & spa motor. This fabulous home is perfect as your own personal haven and a solid income-producing investment. HOA allows Short-Term Rentals with no restrictions on length of stay.
PROPERTY INFORMATION
| MLS # | 219098959PS | Lot Size | 4,792 Sq. Ft. |
| HOA Fees | $780/Monthly | Property Type | Condominium |
| Price | $ 737,500
Price Per SqFt: $ 398 |
DOM | 799 Days |
| Address | 2944 Sundance Circle | Type | Residential |
| City | Palm Springs | Sq.Ft. | 1,855 Sq. Ft. |
| Postal Code | 92262 | Garage | 2 |
| County | Riverside | Year Built | 1982 |
| Bed / Bath | 3 / 2 | Parking | 2 |
| Built In | 1982 | Status | Closed |
| Sold Date | 2023-10-18 |
INTERIOR FEATURES
| Has Laundry | Yes |
| Laundry Information | In Garage |
| Has Fireplace | Yes |
| Fireplace Information | Masonry, Living Room |
| Has Appliances | Yes |
| Kitchen Appliances | Gas Range, Microwave, Water Line to Refrigerator, Refrigerator, Gas Cooking, Disposal, Electric Cooking, Dishwasher, Gas Water Heater |
| Kitchen Information | Granite Counters |
| Kitchen Area | Breakfast Counter / Bar, Dining Room |
| Has Heating | Yes |
| Heating Information | Central, Forced Air, Fireplace(s), Natural Gas |
| Room Information | Atrium, Living Room, Formal Entry, Den, Main Floor Bedroom, Walk-In Closet, Primary Suite |
| Has Cooling | Yes |
| Cooling Information | Electric, Central Air |
| Flooring Information | Carpet, Tile, Laminate |
| InteriorFeatures Information | High Ceilings, Dry Bar, Recessed Lighting, Open Floorplan |
| Has Spa | No |
| SpaDescription | Private, In Ground |
| WindowFeatures | Shutters |
| SecuritySafety | Card/Code Access, Gated Community, Fire and Smoke Detection System, Fire Sprinkler System |
| Bathroom Information | Vanity area, Tile Counters, Soaking Tub, Shower, Separate tub and shower, Linen Closet/Storage |
EXTERIOR FEATURES
| FoundationDetails | Slab |
| Has Pool | Yes |
| Pool | In Ground, Electric Heat, Private |
| Has Fence | Yes |
| Fencing | Block, Wrought Iron |
WALKSCORE
MAP
MORTGAGE CALCULATOR
- Principal & Interest:
- Property Tax: $787
- Home Insurance:$119
- HOA Fees:$780
- Mortgage Insurance:
PRICE HISTORY
| Date | Event | Price |
| 10/17/2023 | Closed | $730,000 |
| 08/23/2023 | Closed | $745,000 |

Topfind Realty
REALTOR®
(844)-333-8033
Questions? Contact today.
Interested in buying or selling a home similar to 2944 Sundance Circle?
Palm Springs Similar Properties
Listing provided courtesy of Marco Colantonio, Coldwell Banker Realty. Based on information from California Regional Multiple Listing Service, Inc. as of #Date#. This information is for your personal, non-commercial use and may not be used for any purpose other than to identify prospective properties you may be interested in purchasing. Display of MLS data is usually deemed reliable but is NOT guaranteed accurate by the MLS. Buyers are responsible for verifying the accuracy of all information and should investigate the data themselves or retain appropriate professionals. Information from sources other than the Listing Agent may have been included in the MLS data. Unless otherwise specified in writing, Broker/Agent has not and will not verify any information obtained from other sources. The Broker/Agent providing the information contained herein may or may not have been the Listing and/or Selling Agent.
