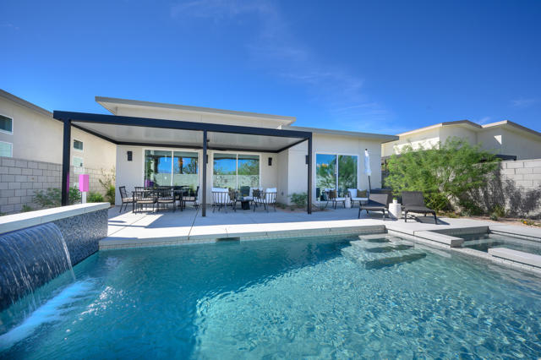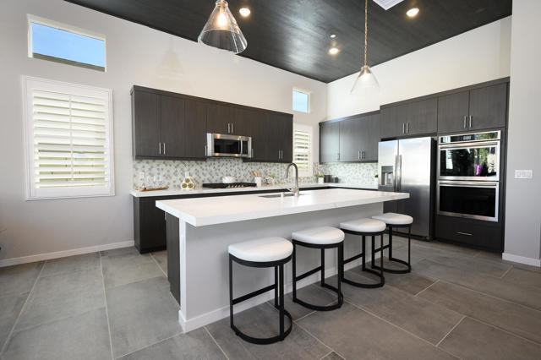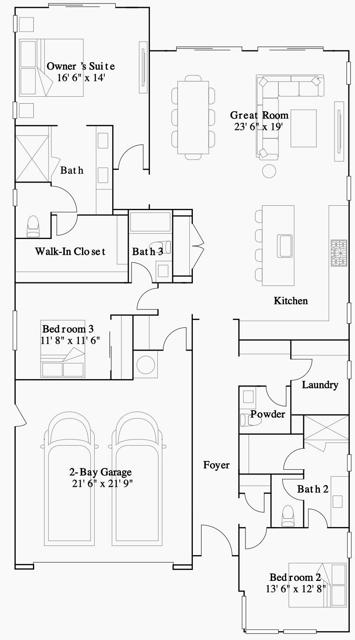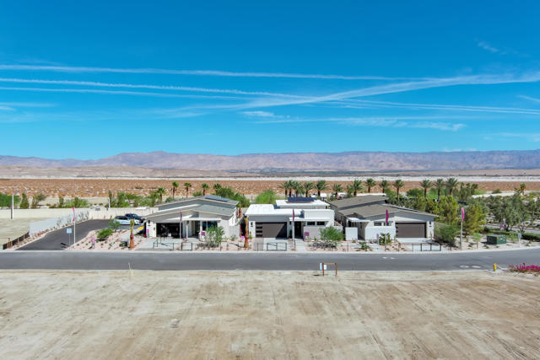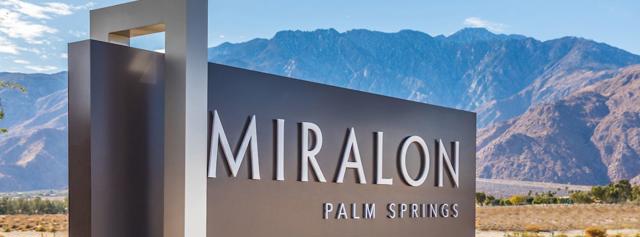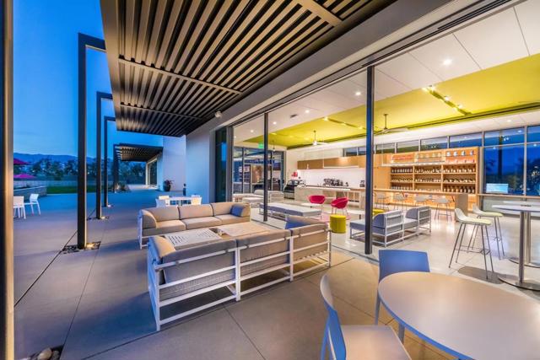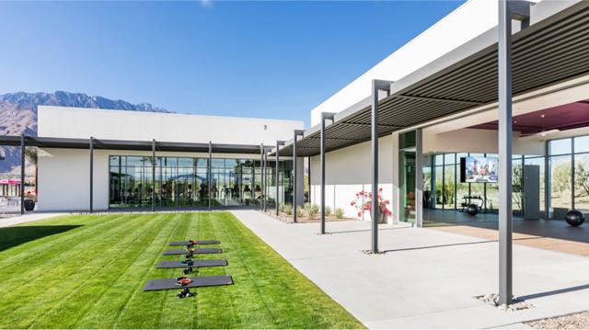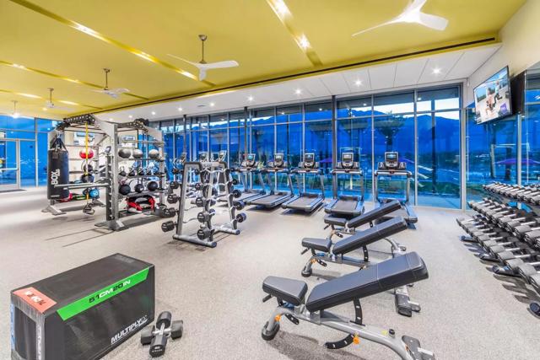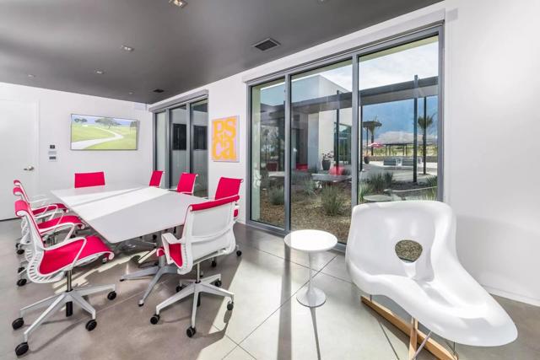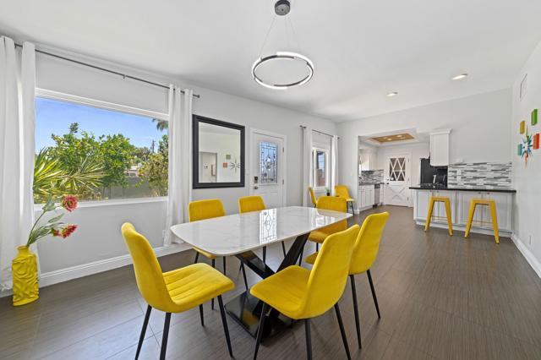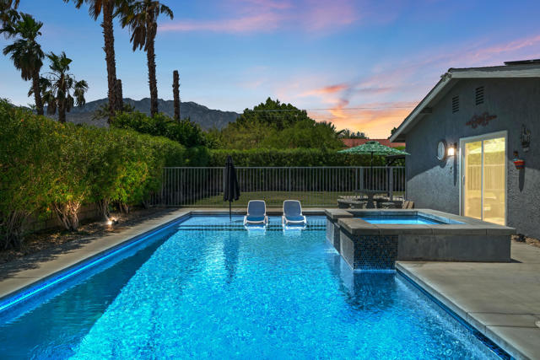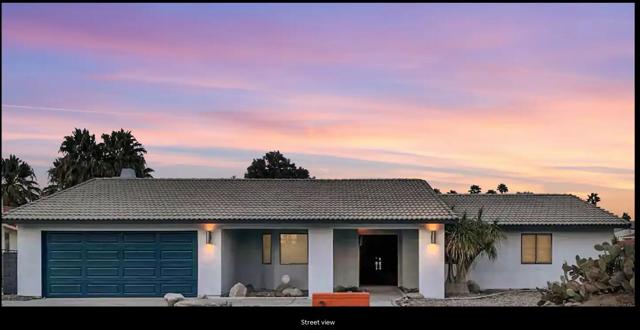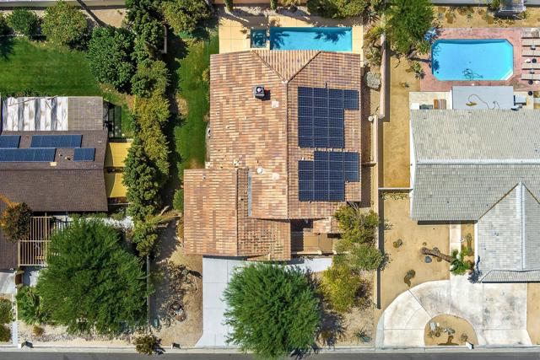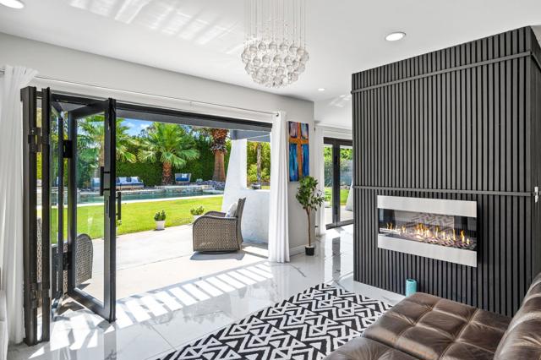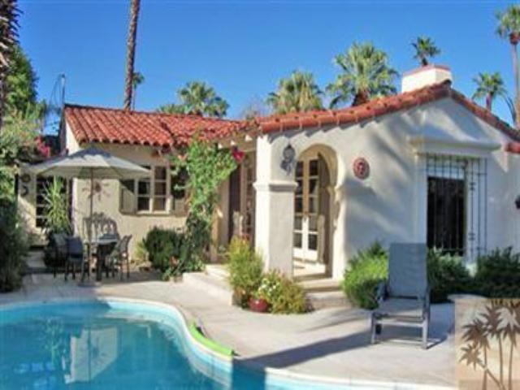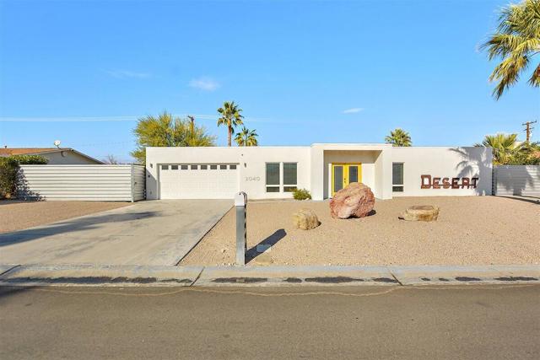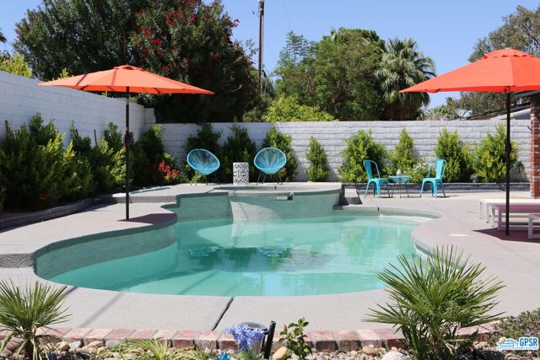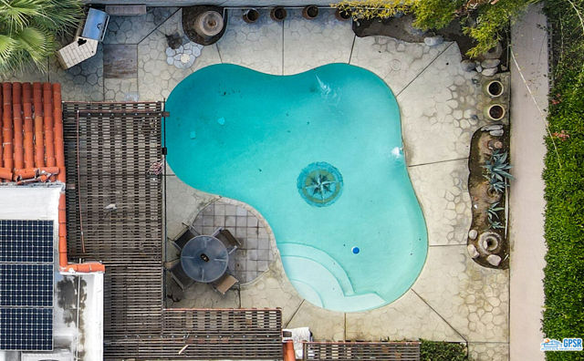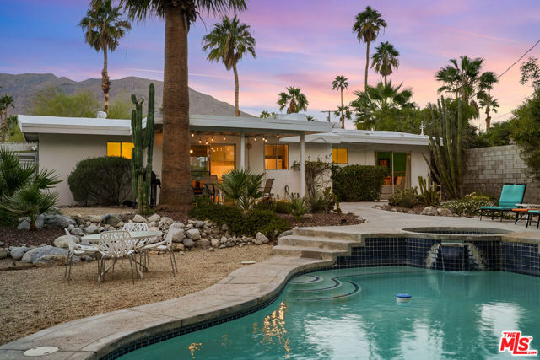296 Mustang Lane
Palm Springs, CA 92262
NEW CONSTRUCTION! This new modern single-level home boasts a low-maintenance layout with an inviting open layout consisting of the kitchen and Great Room. Off the foyer is a bedroom with an en-suite bathroom, and two additional bedrooms are tucked away to the side of the home, including the luxe owner's suite with an en-suite bathroom and walk-in closet. The private backyard includes patio cover, pool & spa! Miralon is a unique 309-Acre residential masterplan that blends modern living with the natural beauty of the Palm Springs desert landscape, offering a unique backdrop of mountain views and year-round sunshine. It is a collection of spaces that come together to create peace and energy, including an Amenity Center, three dog parks, u-pick gardens, over seven miles of walking trails, thousands of olive trees and 97-acres of open space. Vitality at Miralon offers five modern floorplan designs ranging from 1,841 - 2,937 square feet, with 3 - 4 bedrooms, 2 - 3.5 bathrooms and 2-bay garages. Homes include spacious indoor-outdoor living with sparkling private pools, spa and covered patios. Located in Palm Springs, a renowned resort city known for its hot springs, stylish hotels, golf courses and vibrant art scene. The community offers easy access to the I-10 and is situated at Indian Canyon Dr. and Sunrise Pkwy off the Hwy 111 corridor. Miralon is a short 10-minute drive to downtown Palm Springs.
PROPERTY INFORMATION
| MLS # | 219119125PS | Lot Size | 5,227 Sq. Ft. |
| HOA Fees | $450/Monthly | Property Type | Single Family Residence |
| Price | $ 841,900
Price Per SqFt: $ 390 |
DOM | 242 Days |
| Address | 296 Mustang Lane | Type | Residential |
| City | Palm Springs | Sq.Ft. | 2,156 Sq. Ft. |
| Postal Code | 92262 | Garage | 2 |
| County | Riverside | Year Built | 2025 |
| Bed / Bath | 3 / 3.5 | Parking | 4 |
| Built In | 2025 | Status | Active |
INTERIOR FEATURES
| Has Laundry | Yes |
| Laundry Information | Individual Room |
| Has Fireplace | No |
| Has Appliances | Yes |
| Kitchen Appliances | Dishwasher, Microwave, Disposal |
| Kitchen Information | Kitchen Island, Quartz Counters |
| Kitchen Area | Breakfast Counter / Bar, Dining Ell |
| Has Heating | Yes |
| Heating Information | Forced Air, Propane |
| Room Information | Great Room, Walk-In Pantry, Utility Room, Entry, Main Floor Bedroom, Walk-In Closet, Primary Suite, Main Floor Primary Bedroom |
| Has Cooling | Yes |
| Cooling Information | Central Air |
| InteriorFeatures Information | High Ceilings, Open Floorplan |
| Has Spa | No |
| SpaDescription | Community, In Ground |
| SecuritySafety | Gated Community |
| Bathroom Information | Separate tub and shower, Shower |
EXTERIOR FEATURES
| FoundationDetails | Slab |
| Roof | Composition |
| Has Pool | Yes |
| Pool | In Ground, Community |
| Has Patio | Yes |
| Patio | Concrete, Covered |
| Has Fence | Yes |
| Fencing | Block |
| Has Sprinklers | Yes |
WALKSCORE
MAP
MORTGAGE CALCULATOR
- Principal & Interest:
- Property Tax: $898
- Home Insurance:$119
- HOA Fees:$450
- Mortgage Insurance:
PRICE HISTORY
| Date | Event | Price |
| 10/30/2024 | Listed | $841,900 |

Topfind Realty
REALTOR®
(844)-333-8033
Questions? Contact today.
Use a Topfind agent and receive a cash rebate of up to $8,419
Palm Springs Similar Properties
Listing provided courtesy of Karen Myatt, Century 21 Masters. Based on information from California Regional Multiple Listing Service, Inc. as of #Date#. This information is for your personal, non-commercial use and may not be used for any purpose other than to identify prospective properties you may be interested in purchasing. Display of MLS data is usually deemed reliable but is NOT guaranteed accurate by the MLS. Buyers are responsible for verifying the accuracy of all information and should investigate the data themselves or retain appropriate professionals. Information from sources other than the Listing Agent may have been included in the MLS data. Unless otherwise specified in writing, Broker/Agent has not and will not verify any information obtained from other sources. The Broker/Agent providing the information contained herein may or may not have been the Listing and/or Selling Agent.
