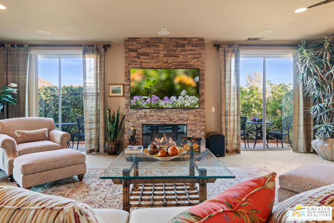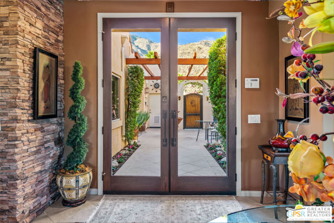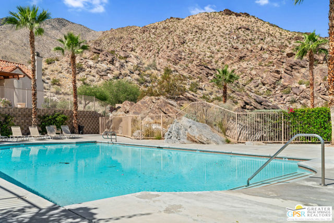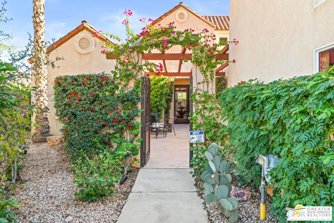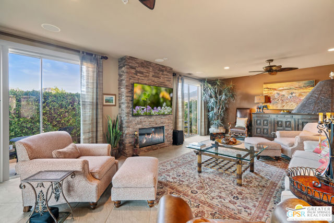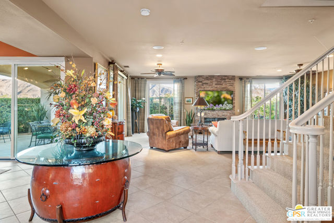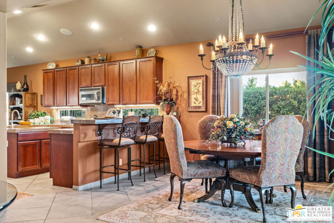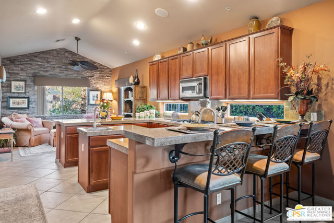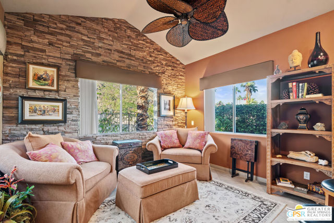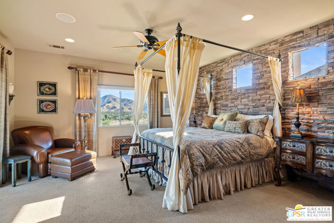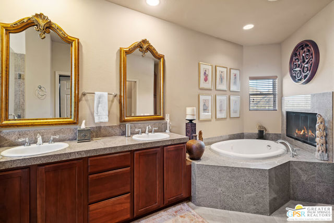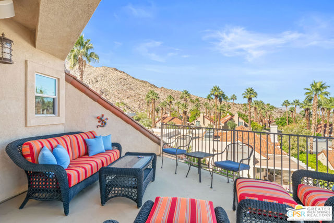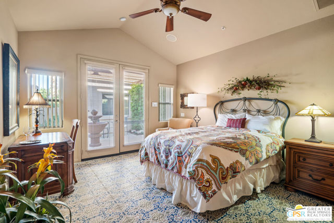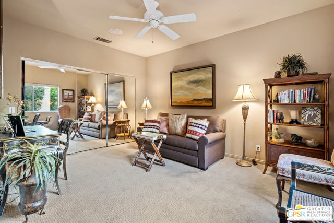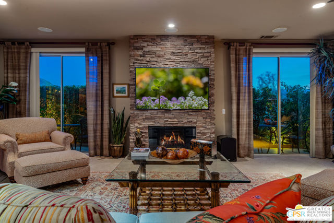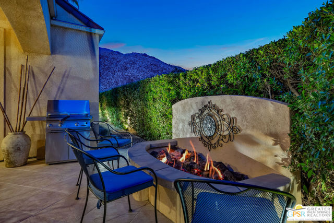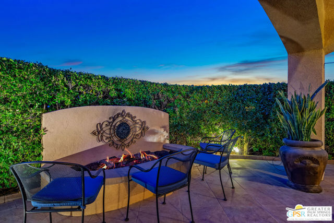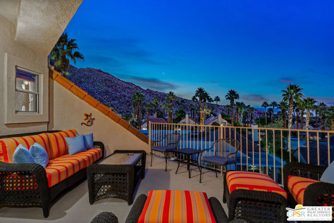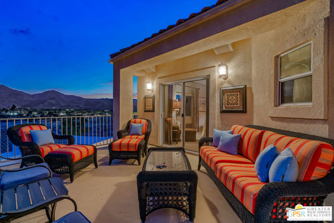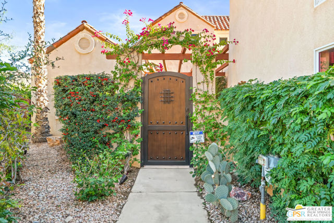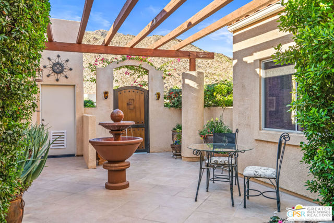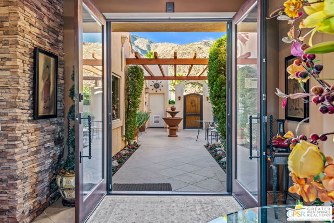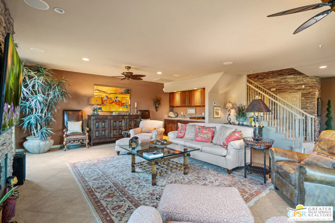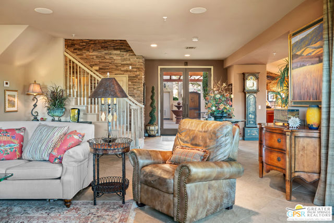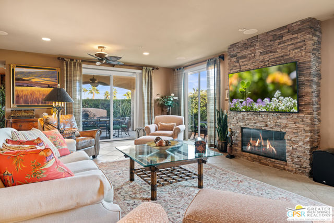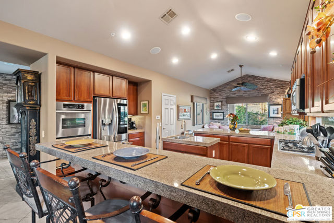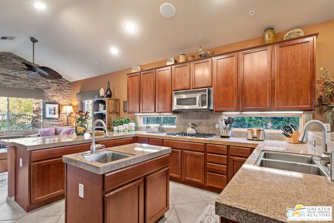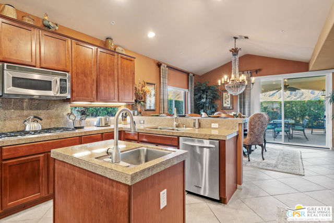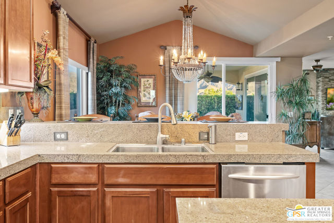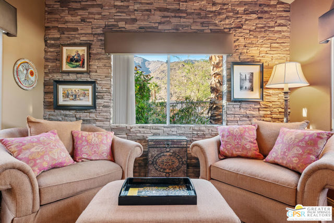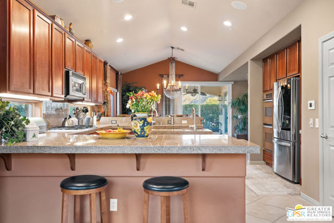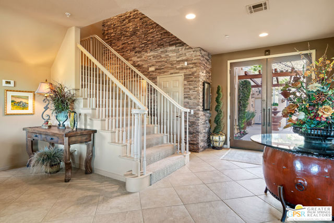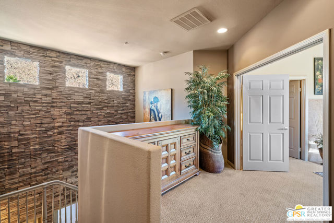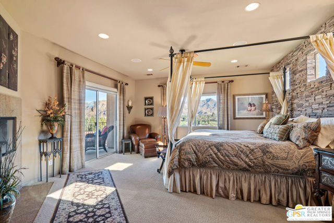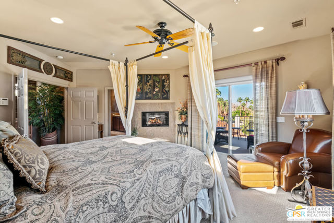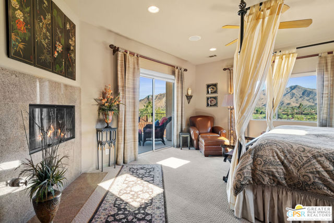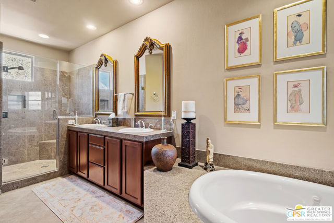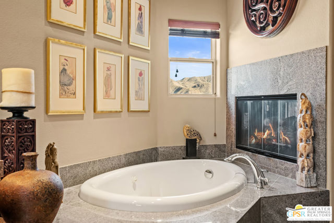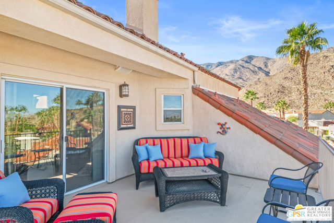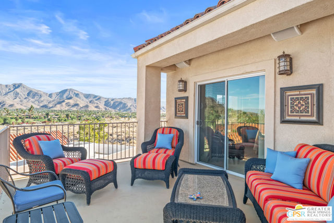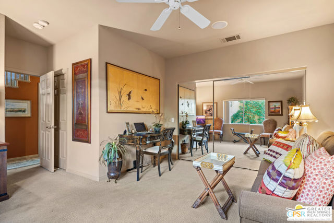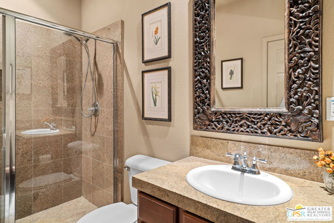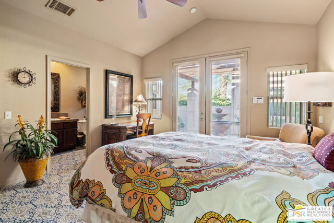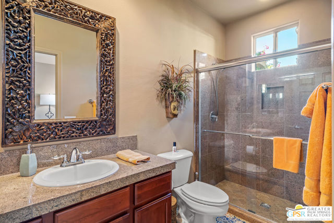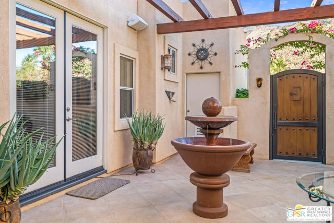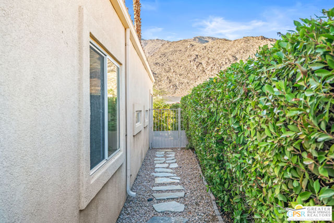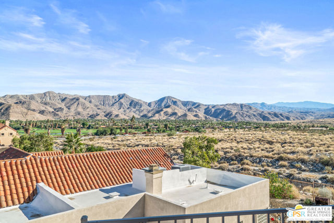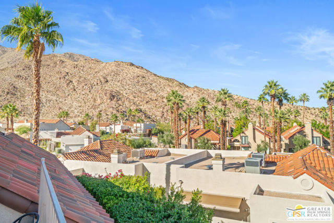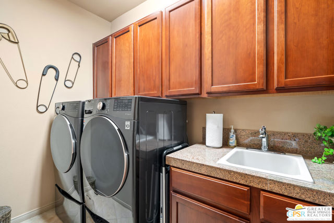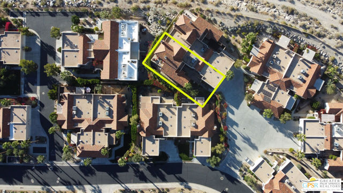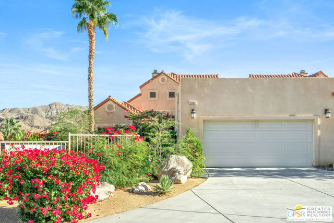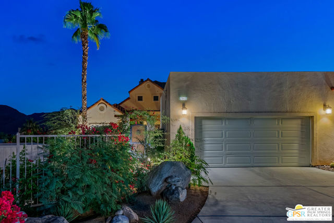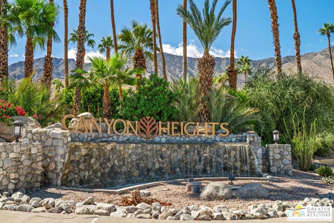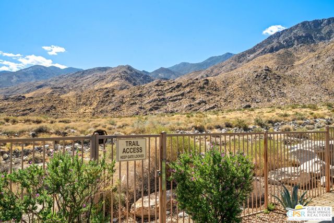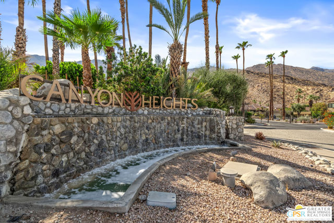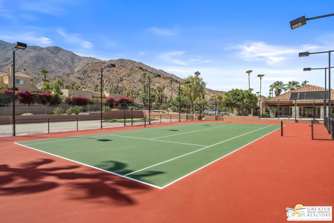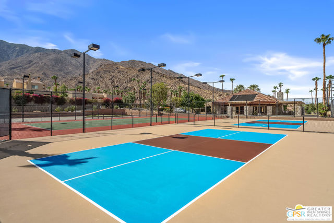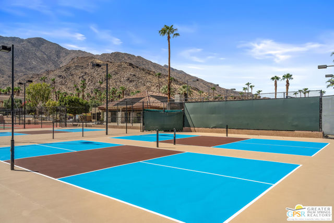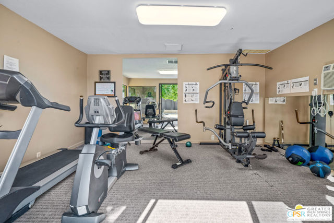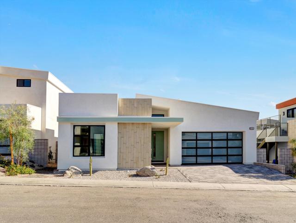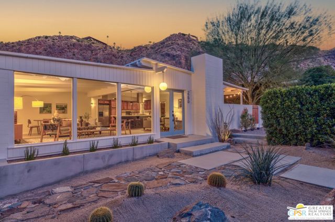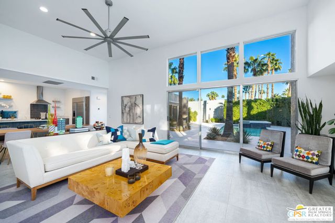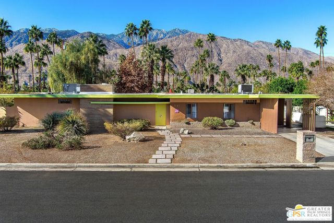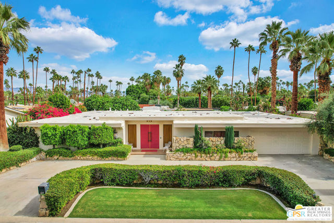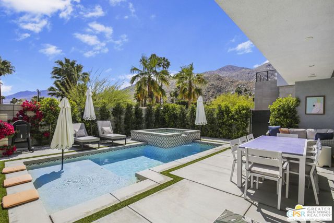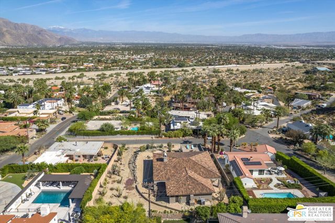2960 Lantana Court
Palm Springs, CA 92264
Fantastic opportunity to own one of the best locations in Canyon Heights with PANORAMIC elevated views in sought after South Palm Springs. 3 bedroom 3 bath two story property with 2873 square feet of living space, extremely well appointed with designer finishes throughout, Smart home features including indoor/outdoor sound system, this property lives like a home with generous size spacious rooms. Enter this home through a large private gated courtyard, followed by a double French door foyer, the living room and dining areas have 360 degree mountain views, with fireplace and wet bar. A covered patio/dining terrace for al fresco dining and conversation fireplace. Primary suite with dual side fireplace, soaking tub, walk in closet and private terrace providing additional panoramic views. Guest suite in main home, and an attached 3rd bedroom/casita with private entrance. Chef's kitchen with island, prep sink, walk-in pantry, breakfast bar, breakfast room/Snugg, granite countertops, laundry room and 2 car attached garage, dual zoned a/c, dual pane windows. The Canyon Heights community offers stunning views of the surrounding desert landscape, Oswit Canyon Preserve and Lyyken Trail, is known for its natural beauty, preservation & tranquility. Excellent amenities include gated resort style living with four pool/spas, tennis and pickle-ball courts, clubhouse, fitness room, gated dog park, fruit orchard, private gated access to the Lykken hiking trail and Oswit Canyon Preserve. Two championship golf courses nearby, & minutes to downtown Palm Springs. Perfect Palm Springs lifestyle property on Fee land (NO LEASE), very reasonable HOA's, a well maintained community, and adjacent to the Oswit Canyon Preserve.
PROPERTY INFORMATION
| MLS # | 24448695 | Lot Size | 0 Sq. Ft. |
| HOA Fees | $696/Monthly | Property Type | Condominium |
| Price | $ 1,350,000
Price Per SqFt: $ 470 |
DOM | 373 Days |
| Address | 2960 Lantana Court | Type | Residential |
| City | Palm Springs | Sq.Ft. | 2,873 Sq. Ft. |
| Postal Code | 92264 | Garage | 2 |
| County | Riverside | Year Built | 2005 |
| Bed / Bath | 3 / 3 | Parking | 2 |
| Built In | 2005 | Status | Active |
INTERIOR FEATURES
| Has Laundry | Yes |
| Laundry Information | Washer Included, Dryer Included, Individual Room, Inside |
| Has Fireplace | Yes |
| Fireplace Information | Living Room, Primary Bedroom |
| Has Appliances | Yes |
| Kitchen Appliances | Dishwasher, Disposal, Refrigerator, Double Oven, Gas Cooktop, Microwave, Convection Oven |
| Kitchen Information | Kitchen Island, Walk-In Pantry, Granite Counters |
| Kitchen Area | Breakfast Counter / Bar, Dining Room |
| Has Heating | Yes |
| Heating Information | Central, Forced Air, Heat Pump |
| Room Information | Walk-In Closet, Walk-In Pantry, Utility Room, Formal Entry |
| Has Cooling | Yes |
| Cooling Information | Central Air, Dual |
| Flooring Information | Carpet |
| DoorFeatures | Double Door Entry |
| EntryLocation | Foyer |
| Entry Level | 1 |
| Has Spa | Yes |
| SpaDescription | Association, Community |
| WindowFeatures | Double Pane Windows |
| SecuritySafety | Gated Community |
| Bathroom Information | Shower in Tub, Vanity area |
EXTERIOR FEATURES
| Has Pool | No |
| Pool | Association, Community |
| Has Patio | Yes |
| Patio | Wrap Around, Patio Open |
WALKSCORE
MAP
MORTGAGE CALCULATOR
- Principal & Interest:
- Property Tax: $1,440
- Home Insurance:$119
- HOA Fees:$696
- Mortgage Insurance:
PRICE HISTORY
| Date | Event | Price |
| 10/19/2024 | Listed | $1,350,000 |

Topfind Realty
REALTOR®
(844)-333-8033
Questions? Contact today.
Use a Topfind agent and receive a cash rebate of up to $13,500
Palm Springs Similar Properties
Listing provided courtesy of Kathryn Tomasino, Keller Williams Luxury Homes. Based on information from California Regional Multiple Listing Service, Inc. as of #Date#. This information is for your personal, non-commercial use and may not be used for any purpose other than to identify prospective properties you may be interested in purchasing. Display of MLS data is usually deemed reliable but is NOT guaranteed accurate by the MLS. Buyers are responsible for verifying the accuracy of all information and should investigate the data themselves or retain appropriate professionals. Information from sources other than the Listing Agent may have been included in the MLS data. Unless otherwise specified in writing, Broker/Agent has not and will not verify any information obtained from other sources. The Broker/Agent providing the information contained herein may or may not have been the Listing and/or Selling Agent.
