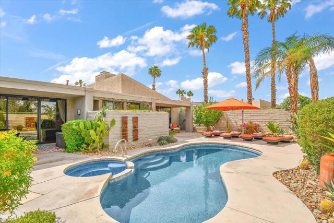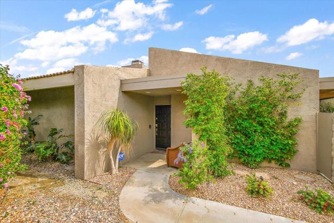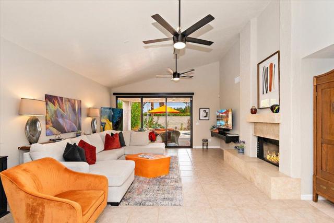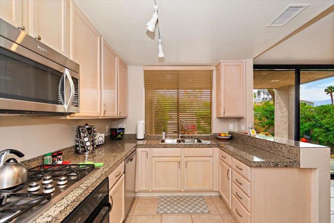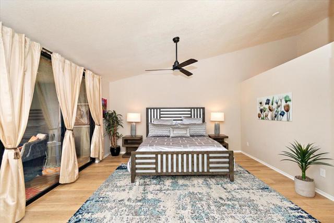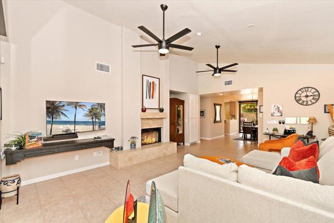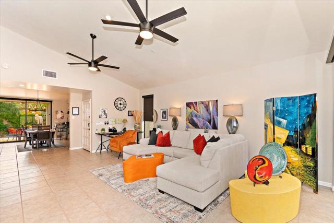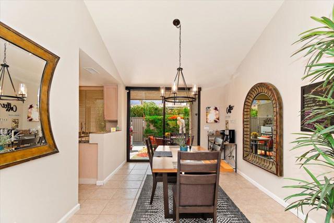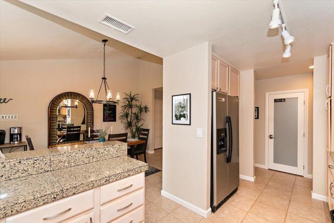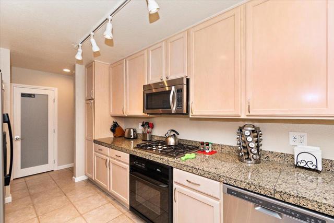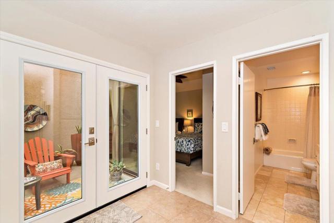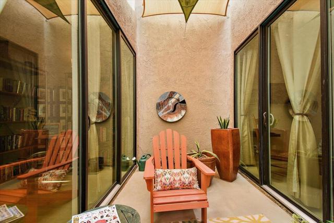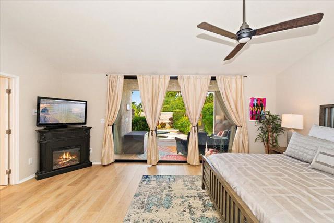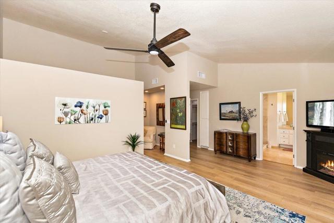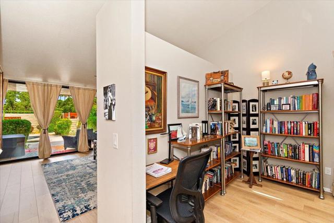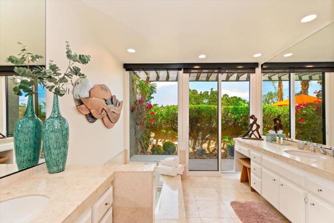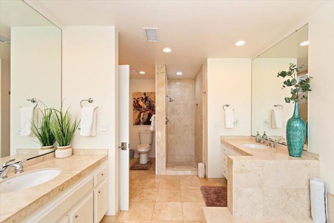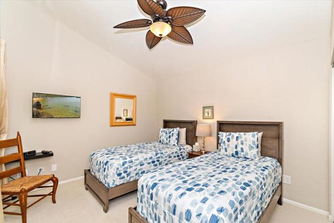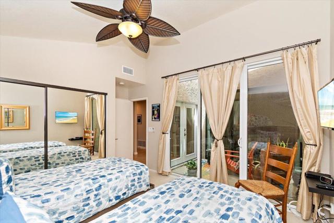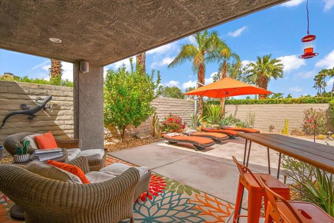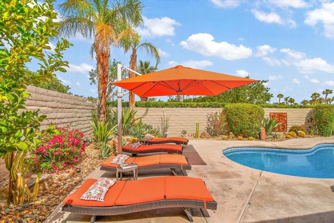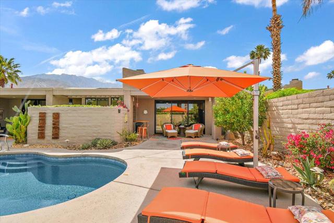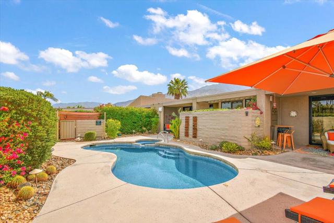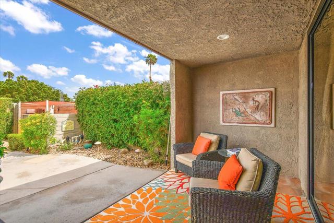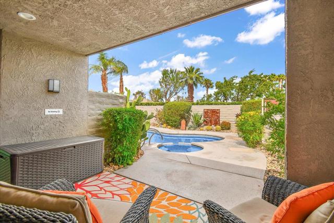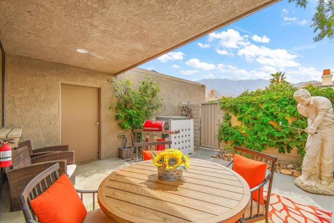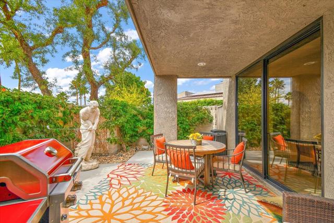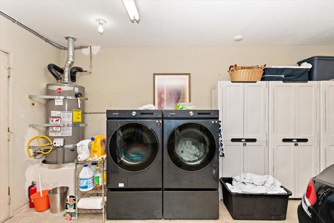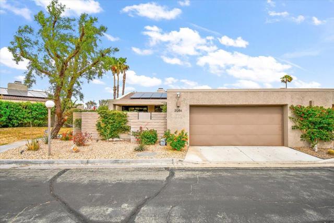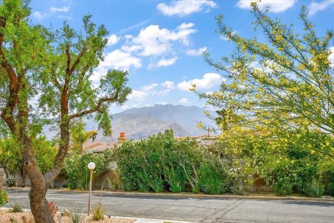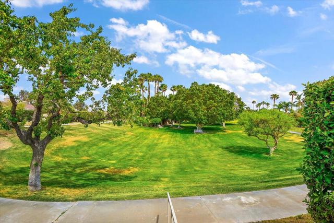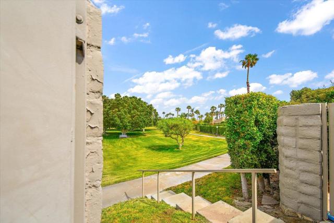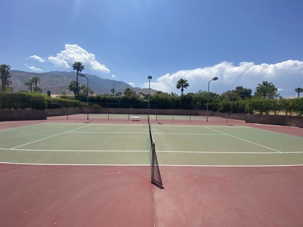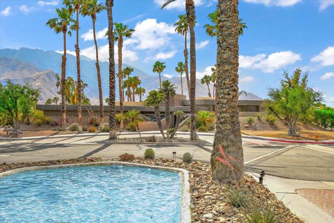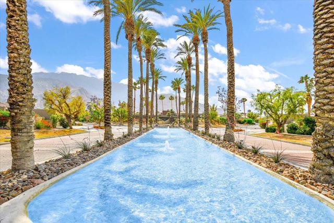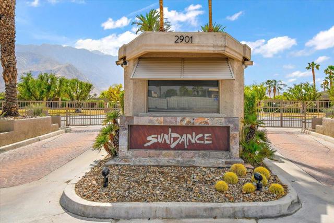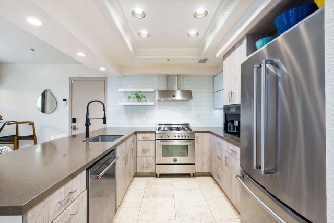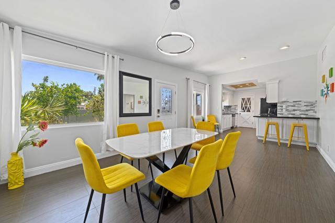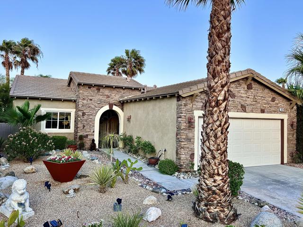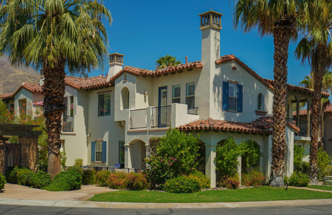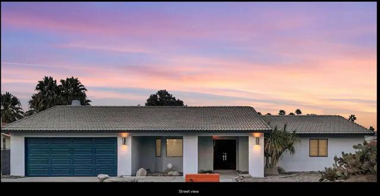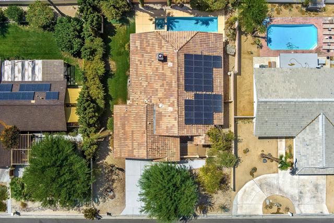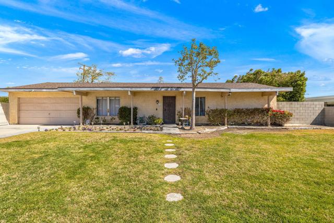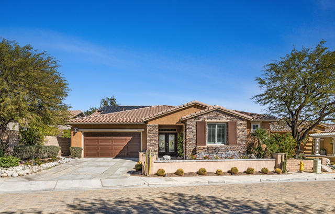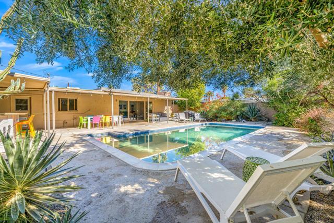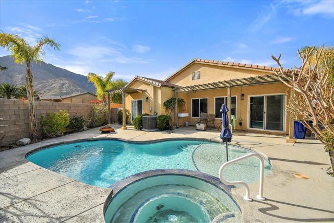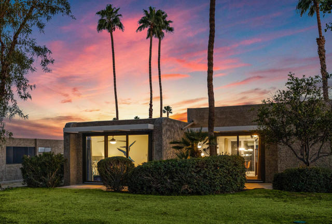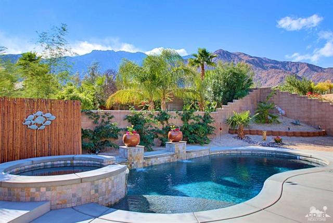2984 Sundance Circle
Palm Springs, CA 92262
Sold
2984 Sundance Circle
Palm Springs, CA 92262
Sold
PRICED TO SELL! The beautifully remodeled condo with $85,000 in new improvements, features an open floor plan and three patios. The home,1,855 sf with 2 Bedroom & 2 Bath, is a highly successful vacation rental with income of $53,893 this year through August. The dramatic entrance features vaulted ceilings, floor to ceiling sliding glass doors with new electric shades overlooking the pool and spa. The dining room and coffee bar area is adjacent to a fully equipped kitchen and outdoor patio. The hallway leads to new energy efficient French-doors to the atrium, between the primary and the guest bedrooms. The primary bedroom presents a walk-in closet, generous ensuite bath and spa shower. The primary bedroom also offers a private office workspace that looks onto the atrium and guest bedroom. Adjacent to the primary is the guest bedroom and double paned slides to atrium. The backyard offers a gorgeous private pool and spa with mountain views. There is a leased solar system with SunPower Capital at $235.21/month. Recent upgrades include, new HVAC system, new AquaLink pool equipment, new soft water system, new washer & dryer, smart home features, ceiling fans, under mount kitchen lighting & exhaust fans in bathrooms. Furniture per inventory list available outside of escrow.
PROPERTY INFORMATION
| MLS # | 219095211PS | Lot Size | 4,792 Sq. Ft. |
| HOA Fees | $780/Monthly | Property Type | Condominium |
| Price | $ 745,000
Price Per SqFt: $ 402 |
DOM | 901 Days |
| Address | 2984 Sundance Circle | Type | Residential |
| City | Palm Springs | Sq.Ft. | 1,855 Sq. Ft. |
| Postal Code | 92262 | Garage | 2 |
| County | Riverside | Year Built | 1982 |
| Bed / Bath | 2 / 2 | Parking | 2 |
| Built In | 1982 | Status | Closed |
| Sold Date | 2023-10-10 |
INTERIOR FEATURES
| Has Laundry | Yes |
| Laundry Information | In Garage |
| Has Fireplace | Yes |
| Fireplace Information | Gas, Living Room |
| Has Appliances | Yes |
| Kitchen Appliances | Gas Cooktop, Microwave, Gas Oven, Vented Exhaust Fan, Water Line to Refrigerator, Water Softener, Refrigerator, Disposal, Dishwasher, Gas Water Heater, Water Heater |
| Kitchen Information | Granite Counters |
| Kitchen Area | Dining Room |
| Has Heating | Yes |
| Heating Information | Central, Natural Gas |
| Room Information | Atrium, Primary Suite, Walk-In Closet |
| Has Cooling | Yes |
| Cooling Information | Central Air |
| Flooring Information | Carpet, Vinyl, Tile |
| InteriorFeatures Information | Open Floorplan |
| DoorFeatures | Double Door Entry |
| Entry Level | 1 |
| Has Spa | No |
| SpaDescription | Heated, In Ground |
| WindowFeatures | Drapes, Blinds |
| SecuritySafety | Gated Community |
| Bathroom Information | Separate tub and shower |
EXTERIOR FEATURES
| FoundationDetails | Slab |
| Has Pool | Yes |
| Pool | In Ground, Pebble, Electric Heat, Private |
| Has Patio | Yes |
| Patio | Enclosed |
| Has Fence | Yes |
| Fencing | Block |
WALKSCORE
MAP
MORTGAGE CALCULATOR
- Principal & Interest:
- Property Tax: $795
- Home Insurance:$119
- HOA Fees:$780
- Mortgage Insurance:
PRICE HISTORY
| Date | Event | Price |
| 05/18/2023 | Listed | $795,000 |

Topfind Realty
REALTOR®
(844)-333-8033
Questions? Contact today.
Interested in buying or selling a home similar to 2984 Sundance Circle?
Palm Springs Similar Properties
Listing provided courtesy of John Campbell, Keller Williams Luxury Homes. Based on information from California Regional Multiple Listing Service, Inc. as of #Date#. This information is for your personal, non-commercial use and may not be used for any purpose other than to identify prospective properties you may be interested in purchasing. Display of MLS data is usually deemed reliable but is NOT guaranteed accurate by the MLS. Buyers are responsible for verifying the accuracy of all information and should investigate the data themselves or retain appropriate professionals. Information from sources other than the Listing Agent may have been included in the MLS data. Unless otherwise specified in writing, Broker/Agent has not and will not verify any information obtained from other sources. The Broker/Agent providing the information contained herein may or may not have been the Listing and/or Selling Agent.
