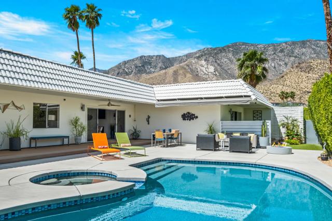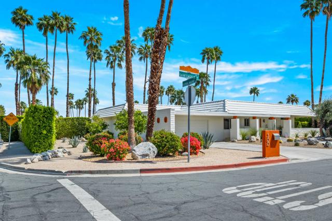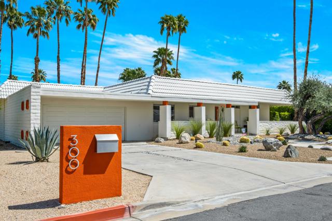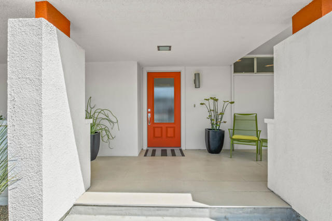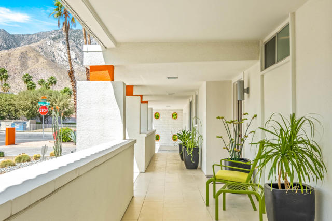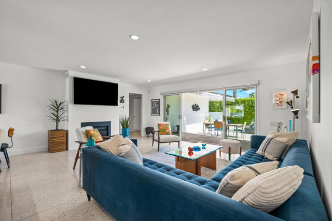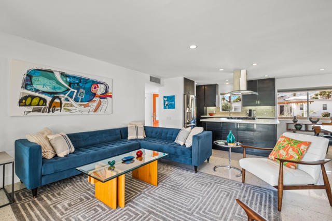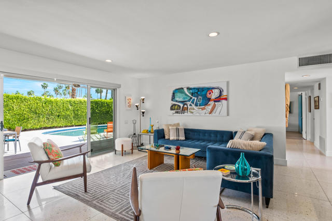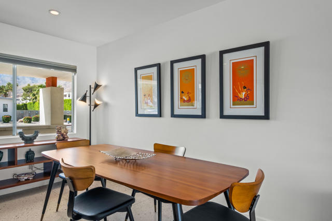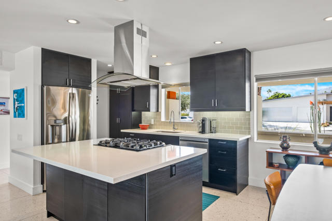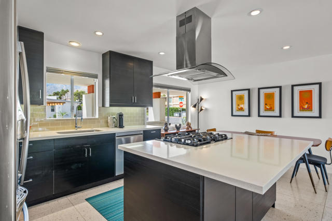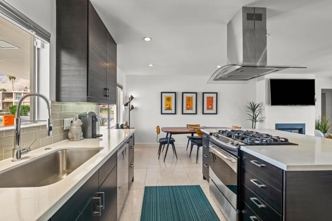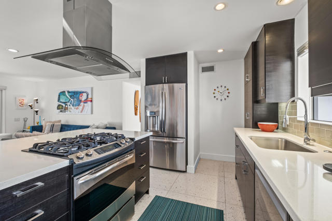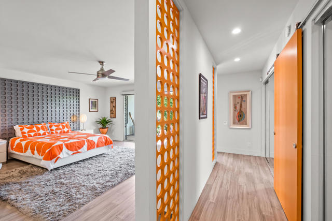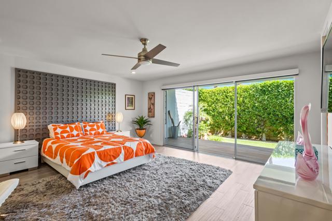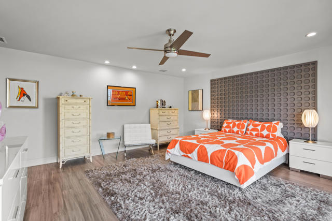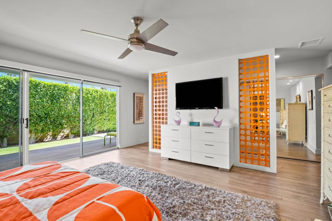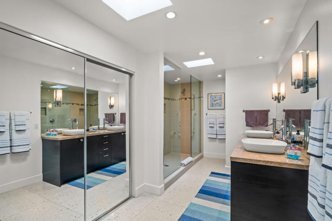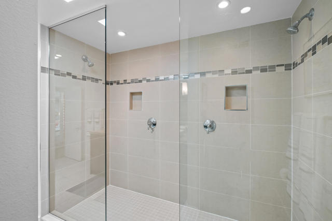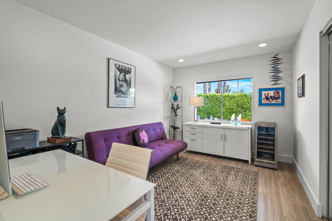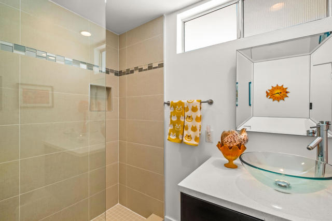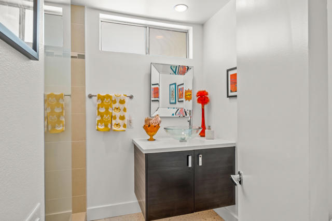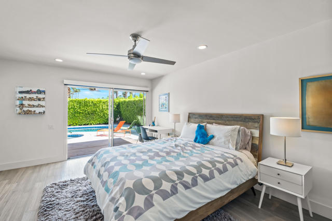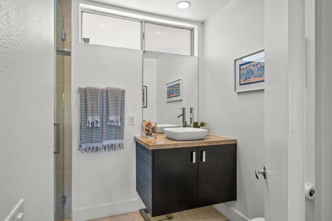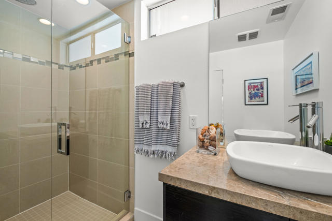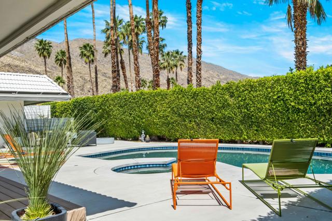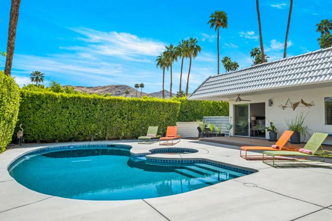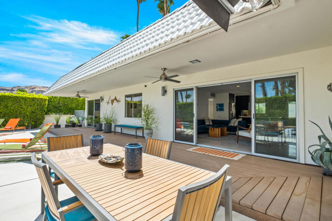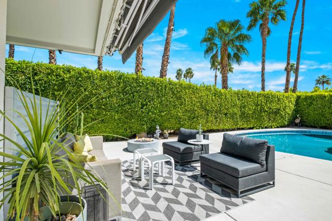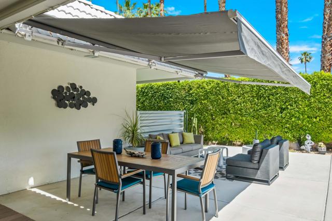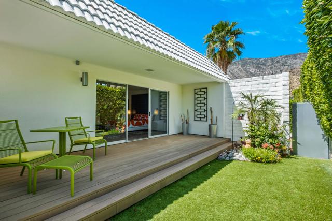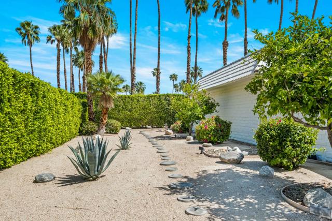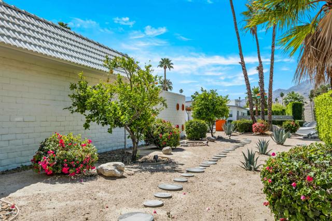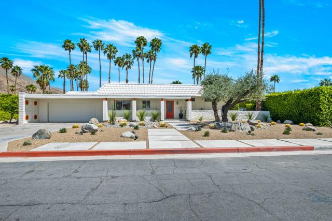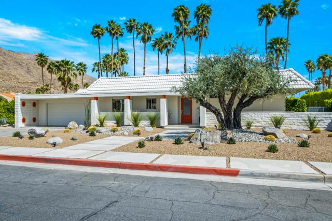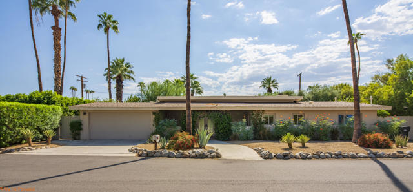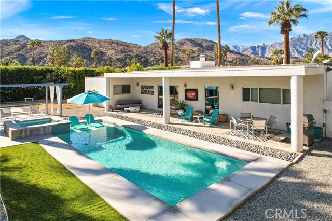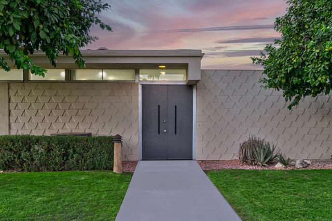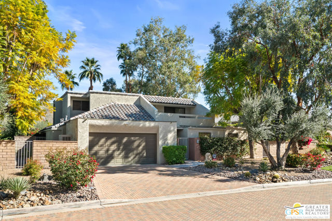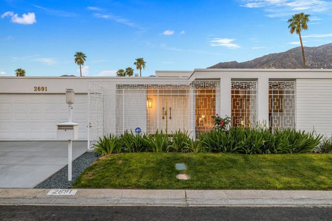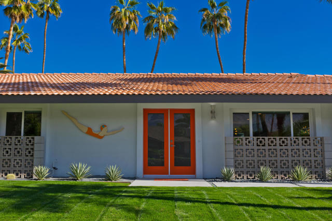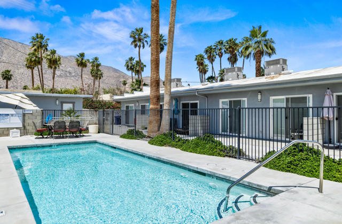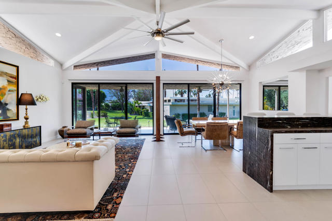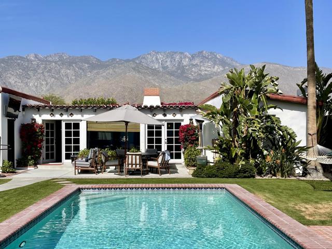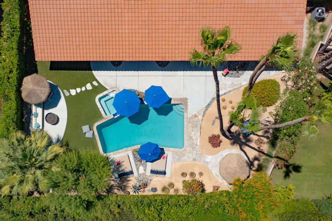300 Santiago Way
Palm Springs, CA 92264
Sold
Located in south Palm Springs' sought-after Indian Canyons neighborhood, this updated mid-century home sits on a corner lot with commanding mountain views. The covered 'rocking chair' front porch offers a place to relax & enjoy the southern mountain views while the rear yard takes in western mountain views from the heated Pebble Tec pool and spa. The covered composite deck, dining area w/remote controlled shade awning, gas piped fire pit, high hedge, and a secluded & relaxing section off the primary bedroom finish off the back yard. The ample side yard offers additional opportunity for outdoor enjoyment. All utilities are underground w/no overhead wires. The interior shines with an open concept living/dining/kitchen space featuring large profile terrazzo tile floors in the main living areas & bathrooms, gas fireplace, and a wall of sliders to take in the back yard view. The kitchen has been updated with Quartz countertops, SS appliances, and soft close cabinets & drawers. The hall bath and guest room en-suite bath have floating vanities & walk-in showers. The separation of the guest rooms to one side of the house provides an escape to the primary bedroom on the opposite side with a mounted feature headboard, custom wall divider creating a dressing area, and a private covered deck. The primary bathroom has additional closets, dual sink vanity, and large double walk-in shower w/two shower heads, each with their own controls. Bedrooms have engineered bamboo floors. Leased solar
PROPERTY INFORMATION
| MLS # | 219108654PS | Lot Size | 8,712 Sq. Ft. |
| HOA Fees | $0/Monthly | Property Type | Single Family Residence |
| Price | $ 1,250,000
Price Per SqFt: $ 680 |
DOM | 470 Days |
| Address | 300 Santiago Way | Type | Residential |
| City | Palm Springs | Sq.Ft. | 1,837 Sq. Ft. |
| Postal Code | 92264 | Garage | 2 |
| County | Riverside | Year Built | 1969 |
| Bed / Bath | 3 / 3 | Parking | 6 |
| Built In | 1969 | Status | Closed |
| Sold Date | 2024-03-18 |
INTERIOR FEATURES
| Has Laundry | Yes |
| Laundry Information | In Garage |
| Has Fireplace | Yes |
| Fireplace Information | Gas, Living Room |
| Has Appliances | Yes |
| Kitchen Appliances | Gas Range, Microwave, Convection Oven, Vented Exhaust Fan, Water Line to Refrigerator, Refrigerator, Disposal, Electric Cooking, Dishwasher, Gas Water Heater, Range Hood |
| Kitchen Information | Kitchen Island, Quartz Counters |
| Kitchen Area | Breakfast Counter / Bar, Dining Room |
| Has Heating | Yes |
| Heating Information | Central, Zoned, Forced Air, Fireplace(s), Natural Gas |
| Room Information | Living Room, Main Floor Bedroom, Main Floor Primary Bedroom |
| Has Cooling | Yes |
| Cooling Information | Zoned, Electric, Central Air |
| Flooring Information | Tile |
| InteriorFeatures Information | Recessed Lighting |
| DoorFeatures | Sliding Doors |
| Has Spa | No |
| SpaDescription | Heated, Private, In Ground |
| WindowFeatures | Screens |
| Bathroom Information | Tile Counters, Remodeled, Low Flow Toilet(s), Linen Closet/Storage, Vanity area |
EXTERIOR FEATURES
| ExteriorFeatures | Satellite Dish |
| FoundationDetails | Raised |
| Has Pool | Yes |
| Pool | In Ground, Private |
| Has Patio | Yes |
| Patio | See Remarks, Deck, Concrete, Covered |
| Has Fence | Yes |
| Fencing | Block |
| Has Sprinklers | Yes |
WALKSCORE
MAP
MORTGAGE CALCULATOR
- Principal & Interest:
- Property Tax: $1,333
- Home Insurance:$119
- HOA Fees:$0
- Mortgage Insurance:
PRICE HISTORY
| Date | Event | Price |
| 03/18/2024 | Listed | $1,250,000 |
| 03/17/2024 | Listed | $1,175,000 |

Topfind Realty
REALTOR®
(844)-333-8033
Questions? Contact today.
Interested in buying or selling a home similar to 300 Santiago Way?
Palm Springs Similar Properties
Listing provided courtesy of William Landesman, Bennion Deville Homes. Based on information from California Regional Multiple Listing Service, Inc. as of #Date#. This information is for your personal, non-commercial use and may not be used for any purpose other than to identify prospective properties you may be interested in purchasing. Display of MLS data is usually deemed reliable but is NOT guaranteed accurate by the MLS. Buyers are responsible for verifying the accuracy of all information and should investigate the data themselves or retain appropriate professionals. Information from sources other than the Listing Agent may have been included in the MLS data. Unless otherwise specified in writing, Broker/Agent has not and will not verify any information obtained from other sources. The Broker/Agent providing the information contained herein may or may not have been the Listing and/or Selling Agent.
