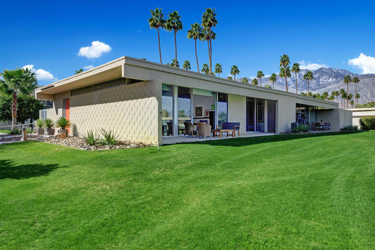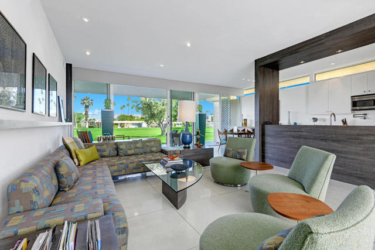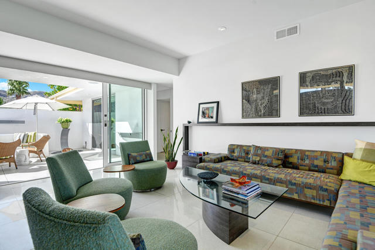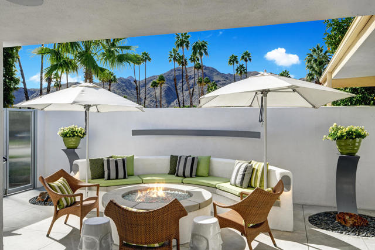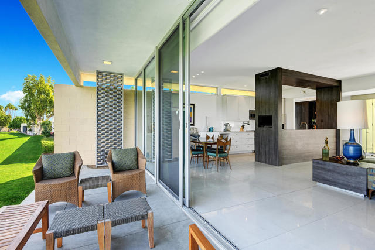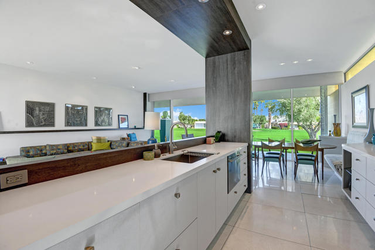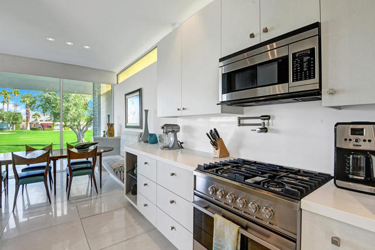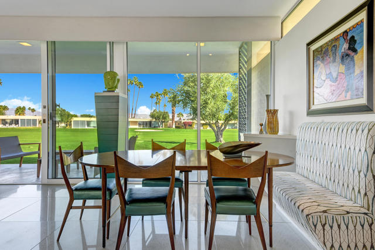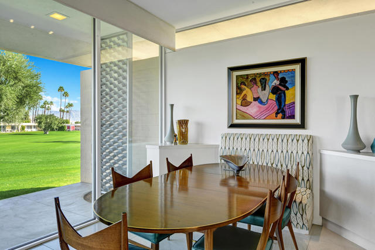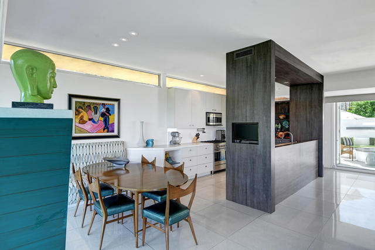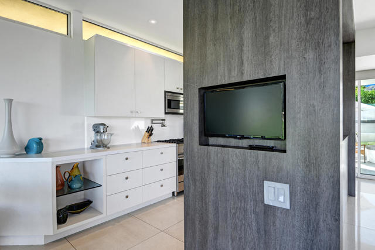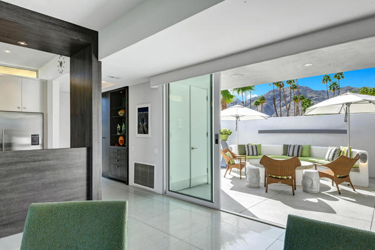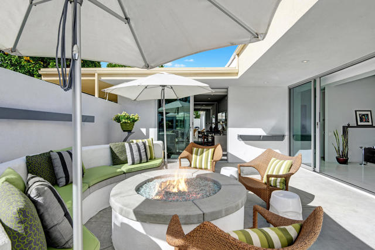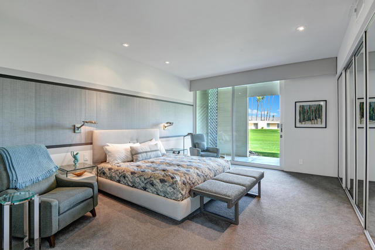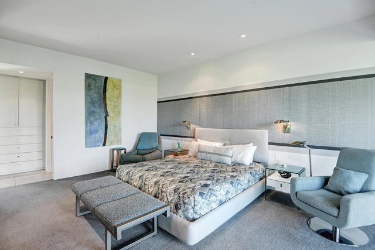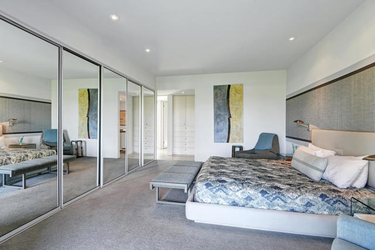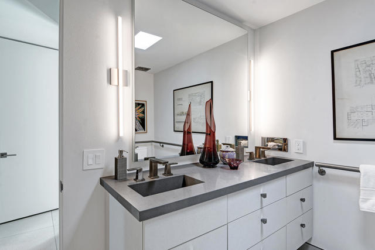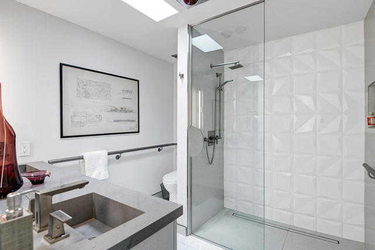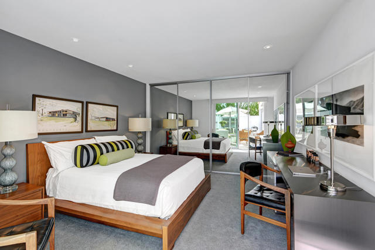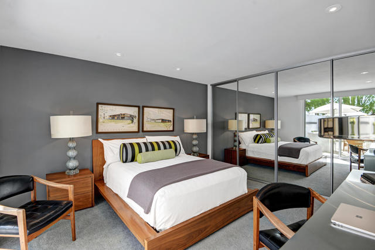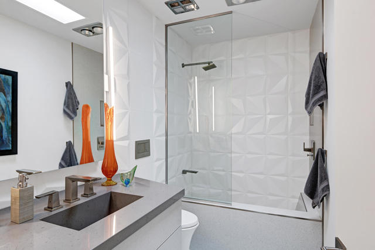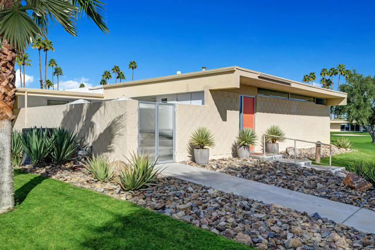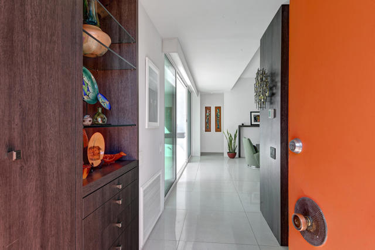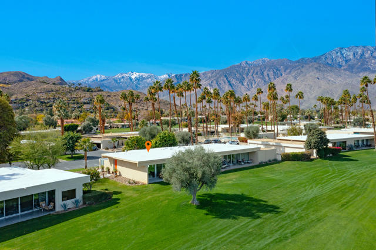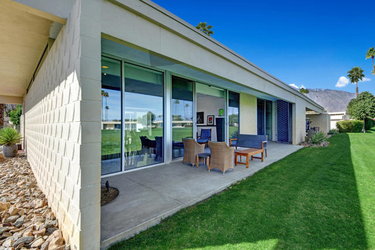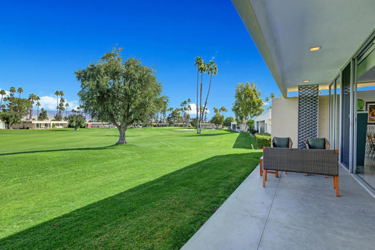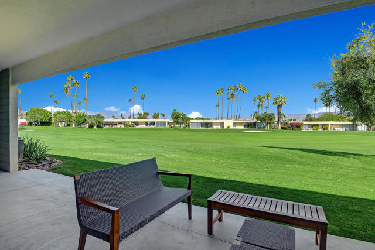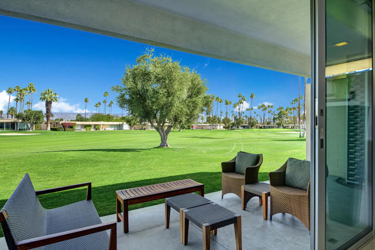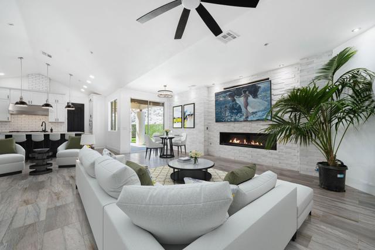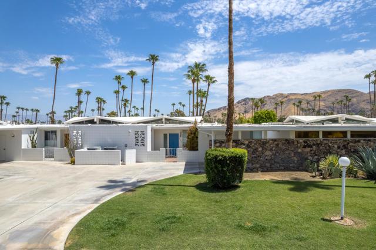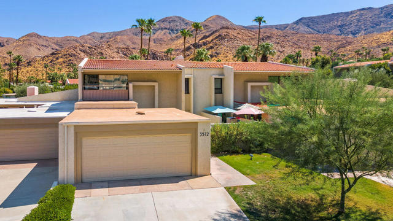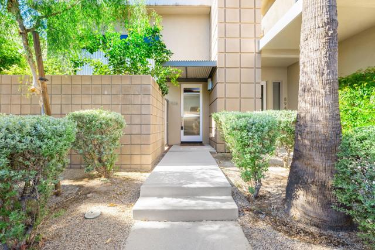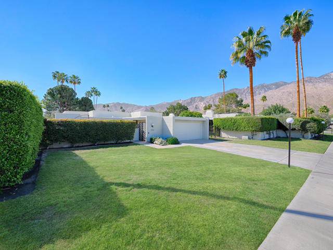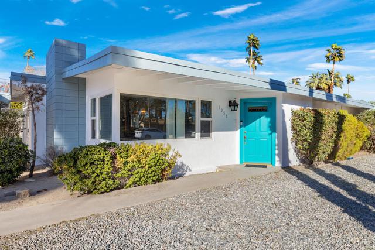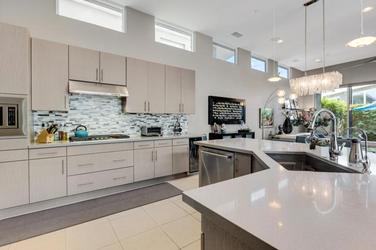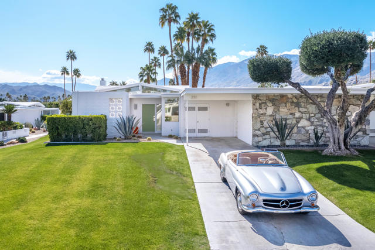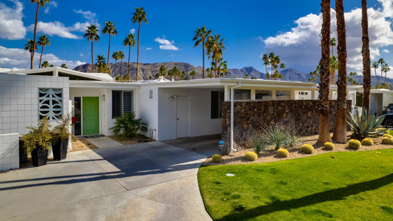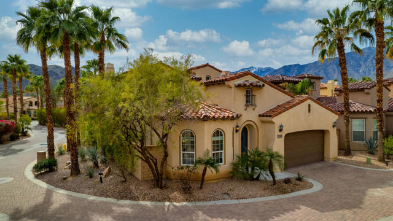315 Westlake Terrace
Palm Springs, CA 92264
Sold
315 Westlake Terrace
Palm Springs, CA 92264
Sold
Attention MidCentury Modern Enthusiasts! This stunning home in the iconic midcentury community of Seven Lakes has been meticulously renovated to create a modern masterpiece. South Mountain views of Southridge and Bob Hope's former estate can be enjoyed from the living area and inner courtyard. From the other patio, one can enjoy sunsets, views of San Jacinto and Big Bear. The kitchen has been opened and the ceiling raised to connect with the living and dining areas. The kitchen with gas range, beautiful custom cabinets and new appliances will delight any cook. The home is situated on the widest fairway in Seven Lakes. The new sliding doors are walls of glass creating an incredible synergy between the outdoor and indoor entertaining spaces. Both bathrooms have been updated and include a walk in shower in the primary bedroom and a luxurious tub in the guest bath. Other improvements include electric blinds, lighting, new doors on the closets and custom built-ins. The concrete pads on both patios are new and the HVAC and water heater are just 4 years old. The community of Seven Lakes offers the quintessential Palm Springs lifestyle - a William Cody designed club house, 15 heated pools and spas, an 18 hole golf course designed by Ted Robinson, tennis and pickle ball courts.
PROPERTY INFORMATION
| MLS # | 219091085DA | Lot Size | 2,178 Sq. Ft. |
| HOA Fees | $1,398/Monthly | Property Type | Condominium |
| Price | $ 985,000
Price Per SqFt: $ 638 |
DOM | 981 Days |
| Address | 315 Westlake Terrace | Type | Residential |
| City | Palm Springs | Sq.Ft. | 1,545 Sq. Ft. |
| Postal Code | 92264 | Garage | 1 |
| County | Riverside | Year Built | 1970 |
| Bed / Bath | 2 / 1 | Parking | 1 |
| Built In | 1970 | Status | Closed |
| Sold Date | 2023-03-29 |
INTERIOR FEATURES
| Has Laundry | Yes |
| Laundry Information | In Closet |
| Has Fireplace | No |
| Has Appliances | Yes |
| Kitchen Appliances | Gas Cooktop, Microwave, Refrigerator, Disposal, Dishwasher, Range Hood |
| Kitchen Information | Granite Counters, Remodeled Kitchen |
| Kitchen Area | Dining Room |
| Has Heating | Yes |
| Heating Information | Forced Air, Natural Gas |
| Room Information | Living Room, All Bedrooms Down, Main Floor Primary Bedroom |
| Flooring Information | Carpet |
| InteriorFeatures Information | High Ceilings, Recessed Lighting, Open Floorplan |
| DoorFeatures | Sliding Doors |
| Has Spa | No |
| SpaDescription | Community, Heated, Gunite, In Ground |
| WindowFeatures | Skylight(s), Blinds |
| SecuritySafety | Gated Community |
| Bathroom Information | Vanity area, Remodeled |
EXTERIOR FEATURES
| FoundationDetails | Slab |
| Roof | Foam |
| Has Pool | Yes |
| Pool | Gunite, In Ground, Electric Heat, Community, Exercise Pool |
| Has Patio | Yes |
| Patio | Concrete |
| Has Fence | Yes |
| Fencing | Stucco Wall |
| Has Sprinklers | Yes |
WALKSCORE
MAP
MORTGAGE CALCULATOR
- Principal & Interest:
- Property Tax: $1,051
- Home Insurance:$119
- HOA Fees:$1398
- Mortgage Insurance:
PRICE HISTORY
| Date | Event | Price |
| 02/17/2023 | Listed | $985,000 |

Topfind Realty
REALTOR®
(844)-333-8033
Questions? Contact today.
Interested in buying or selling a home similar to 315 Westlake Terrace?
Palm Springs Similar Properties
Listing provided courtesy of Cathy Muldoon, Desert Sotheby's International Realty. Based on information from California Regional Multiple Listing Service, Inc. as of #Date#. This information is for your personal, non-commercial use and may not be used for any purpose other than to identify prospective properties you may be interested in purchasing. Display of MLS data is usually deemed reliable but is NOT guaranteed accurate by the MLS. Buyers are responsible for verifying the accuracy of all information and should investigate the data themselves or retain appropriate professionals. Information from sources other than the Listing Agent may have been included in the MLS data. Unless otherwise specified in writing, Broker/Agent has not and will not verify any information obtained from other sources. The Broker/Agent providing the information contained herein may or may not have been the Listing and/or Selling Agent.
