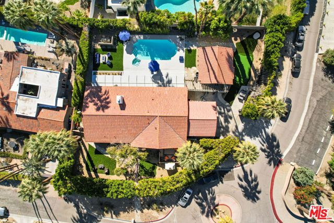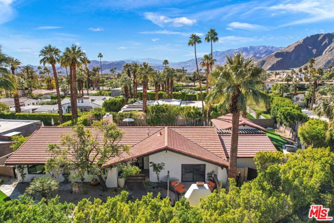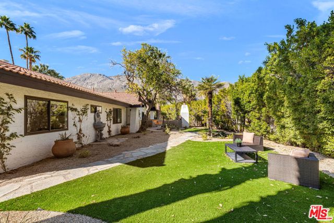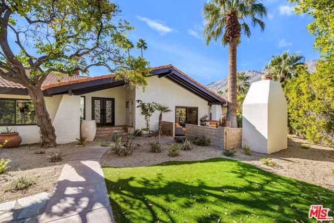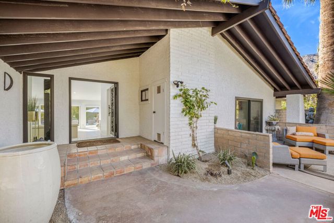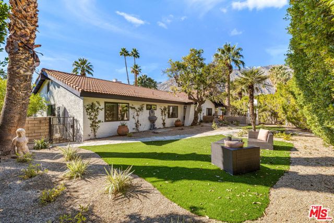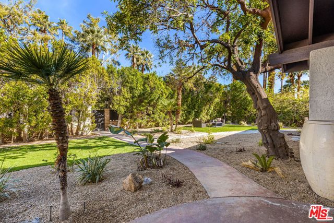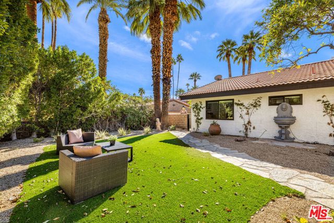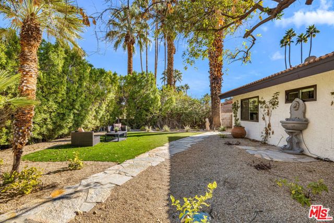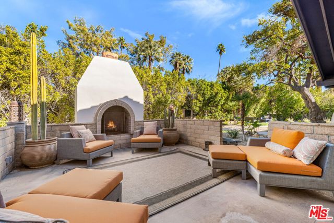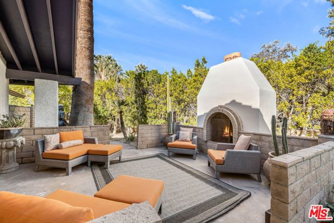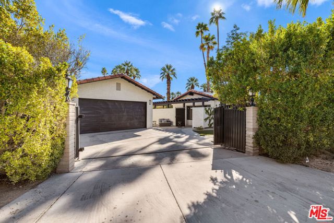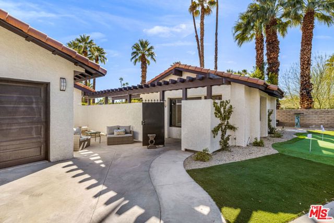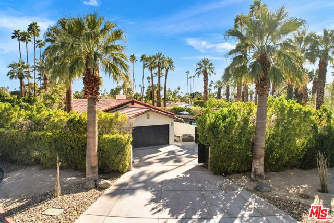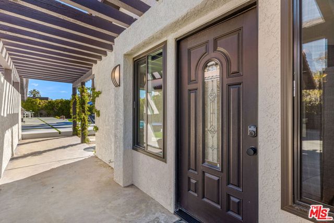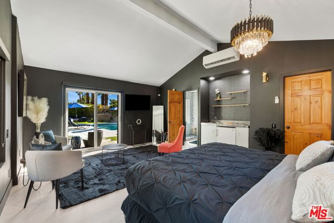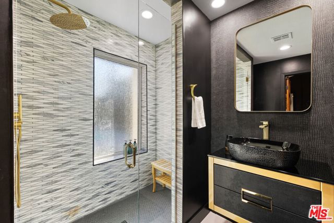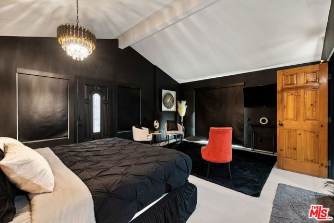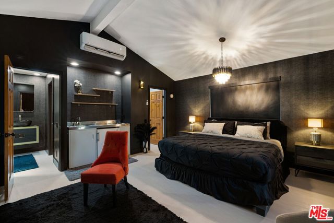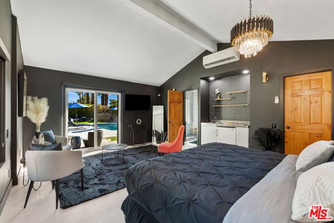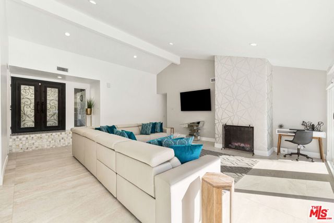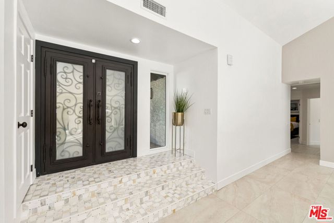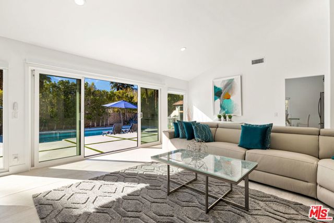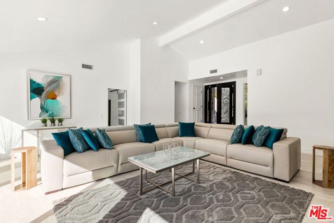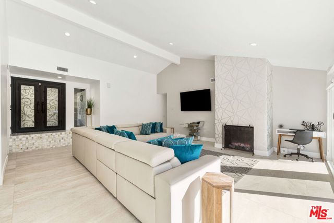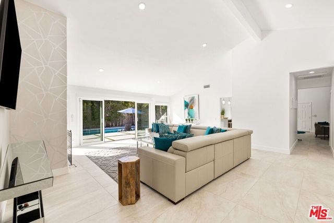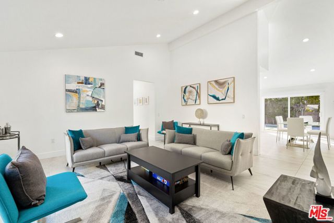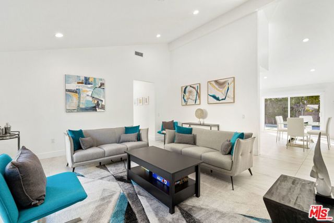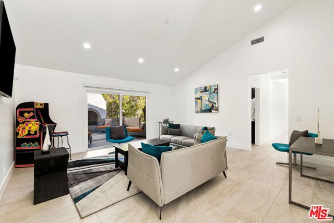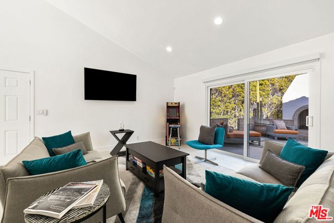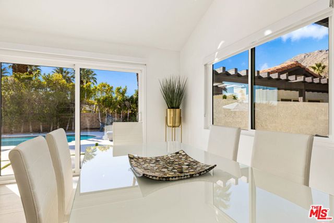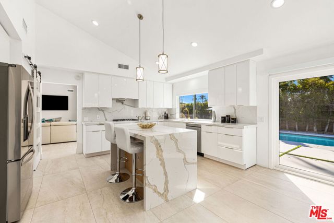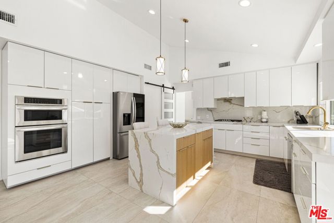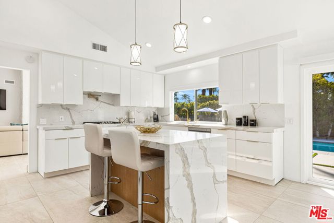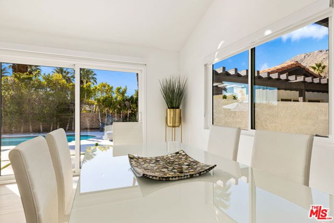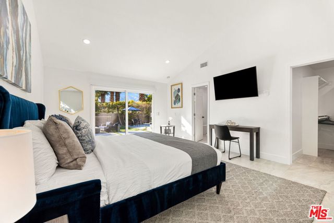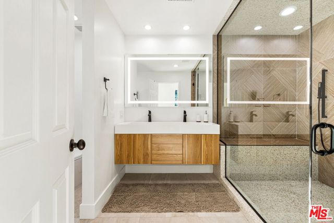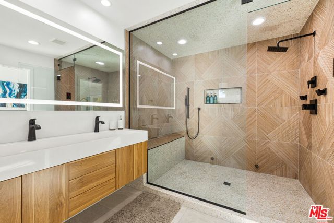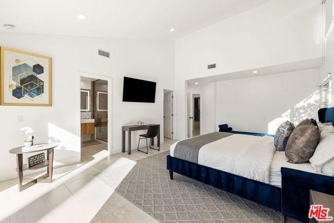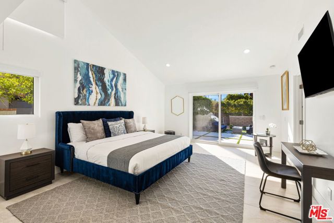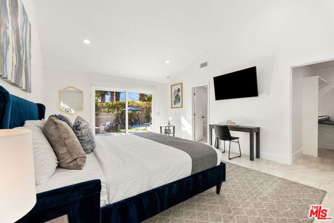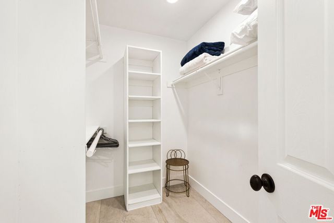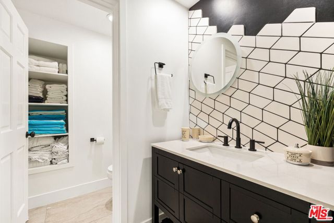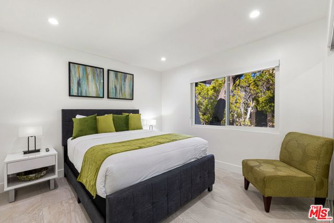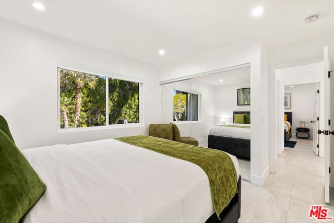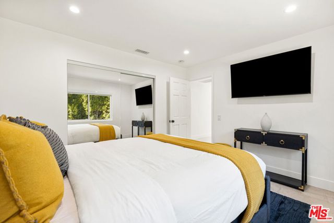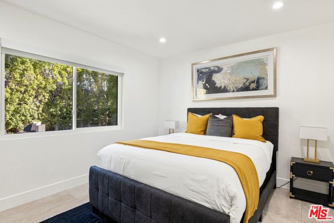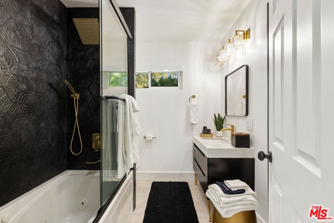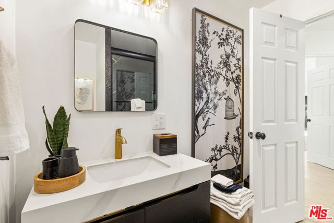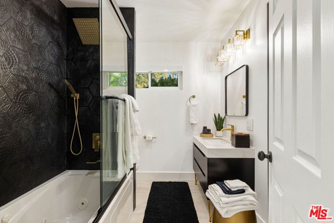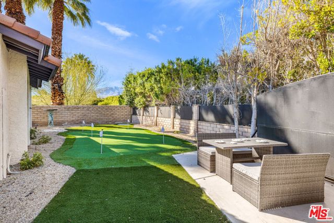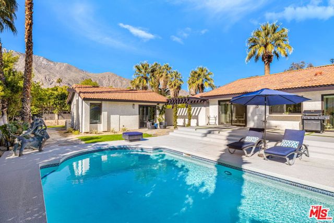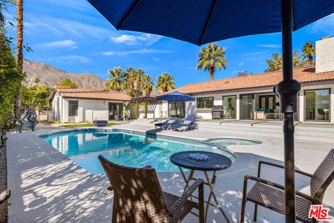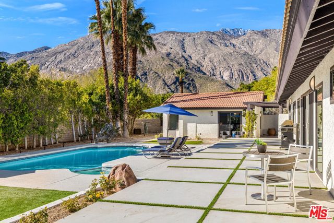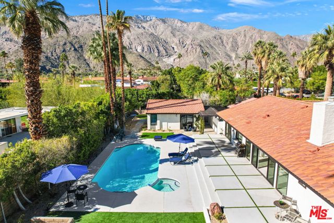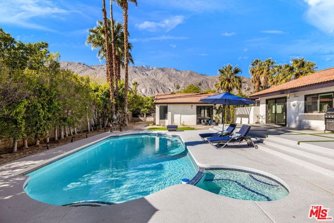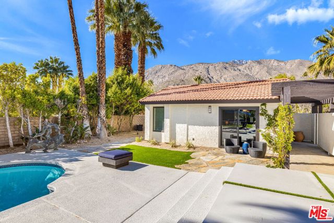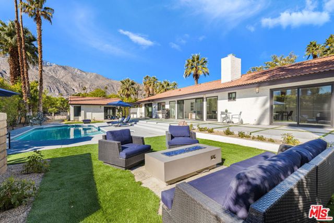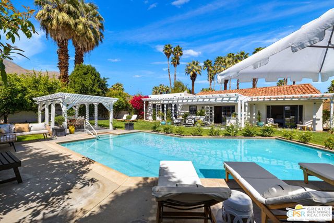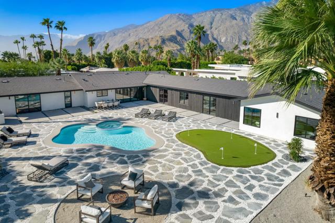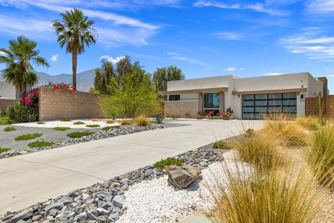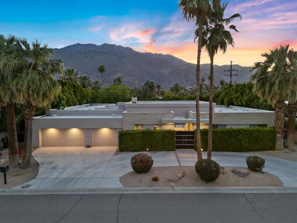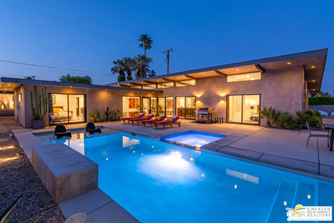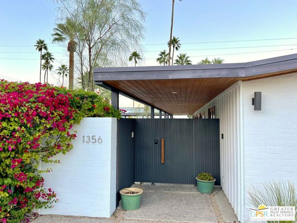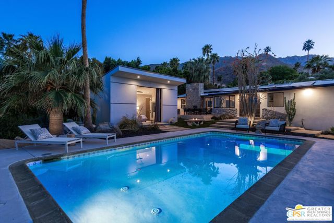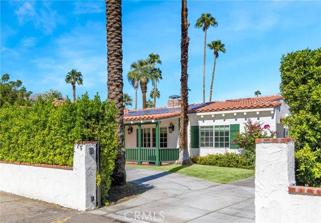327 Via Altamira
Palm Springs, CA 92262
Sold
Location, Location, Location This stunning highly sought after Movie Colony Home only 1/2 block away from the main strip, Food, Bars, Casino or shopping offers 3 bedrooms, 3 bathrooms main home with a 1 bedroom, 1 bathroom casita with kitchenette, making it the perfect home for families or those who love to entertain guests. The property boasts a beautiful pool, jacuzzi, and steam room in master shower, perfect for relaxing after a long day. The house has recently undergone a new remodel with high-end upgrades, new roof on house and casita, putting green, new a/c and duct work ensuring that it is both stylish and functional. The indoor and outdoor fireplaces add a cozy touch to the home, making it perfect for those chilly nights. Whether you're looking to entertain guests outdoor or simply enjoy a quiet night in. This house has everything you need, don't miss out on the opportunity to make this stunning property your new home or short-term rental. Seller may finance with 20% down
PROPERTY INFORMATION
| MLS # | 23296253 | Lot Size | 16,117 Sq. Ft. |
| HOA Fees | $0/Monthly | Property Type | Single Family Residence |
| Price | $ 2,650,000
Price Per SqFt: $ 916 |
DOM | 825 Days |
| Address | 327 Via Altamira | Type | Residential |
| City | Palm Springs | Sq.Ft. | 2,893 Sq. Ft. |
| Postal Code | 92262 | Garage | 2 |
| County | Riverside | Year Built | 1973 |
| Bed / Bath | 4 / 3 | Parking | 4 |
| Built In | 1973 | Status | Closed |
| Sold Date | 2024-01-03 |
INTERIOR FEATURES
| Has Laundry | Yes |
| Laundry Information | Washer Included, Dryer Included |
| Has Fireplace | Yes |
| Fireplace Information | Living Room, Fire Pit, Patio |
| Has Appliances | Yes |
| Kitchen Appliances | Barbecue, Dishwasher, Disposal, Microwave, Refrigerator, Gas Cooktop, Convection Oven |
| Kitchen Information | Granite Counters, Kitchen Island, Walk-In Pantry, Remodeled Kitchen |
| Kitchen Area | In Kitchen |
| Has Heating | Yes |
| Heating Information | Central |
| Room Information | Attic, Entry, Family Room, Guest/Maid's Quarters, Walk-In Closet |
| Has Cooling | Yes |
| Cooling Information | Central Air |
| InteriorFeatures Information | Cathedral Ceiling(s), High Ceilings, Recessed Lighting |
| EntryLocation | Living Room |
| Has Spa | Yes |
| SpaDescription | In Ground, Private |
| WindowFeatures | Double Pane Windows, Custom Covering |
| SecuritySafety | Card/Code Access, Carbon Monoxide Detector(s), Gated Community, Smoke Detector(s) |
| Bathroom Information | Bidet, Vanity area, Low Flow Toilet(s), Remodeled, Tile Counters, Jetted Tub |
EXTERIOR FEATURES
| FoundationDetails | Slab |
| Roof | Tile |
| Has Pool | Yes |
| Pool | In Ground, Private |
| Has Patio | Yes |
| Patio | Deck, Concrete |
| Has Fence | Yes |
| Fencing | Block, Wrought Iron |
| Has Sprinklers | Yes |
WALKSCORE
MAP
MORTGAGE CALCULATOR
- Principal & Interest:
- Property Tax: $2,827
- Home Insurance:$119
- HOA Fees:$0
- Mortgage Insurance:
PRICE HISTORY
| Date | Event | Price |
| 11/08/2023 | Relisted | $2,650,000 |
| 08/05/2023 | Listed | $2,775,000 |

Topfind Realty
REALTOR®
(844)-333-8033
Questions? Contact today.
Interested in buying or selling a home similar to 327 Via Altamira?
Palm Springs Similar Properties
Listing provided courtesy of Sheila Monroe, Ashby & Graff. Based on information from California Regional Multiple Listing Service, Inc. as of #Date#. This information is for your personal, non-commercial use and may not be used for any purpose other than to identify prospective properties you may be interested in purchasing. Display of MLS data is usually deemed reliable but is NOT guaranteed accurate by the MLS. Buyers are responsible for verifying the accuracy of all information and should investigate the data themselves or retain appropriate professionals. Information from sources other than the Listing Agent may have been included in the MLS data. Unless otherwise specified in writing, Broker/Agent has not and will not verify any information obtained from other sources. The Broker/Agent providing the information contained herein may or may not have been the Listing and/or Selling Agent.
