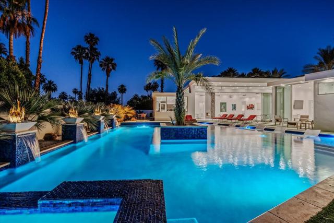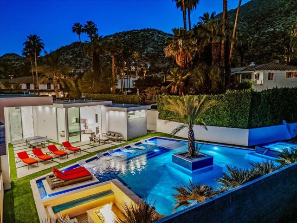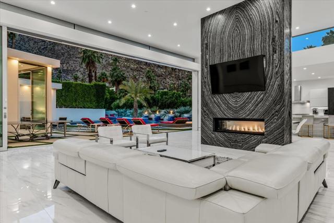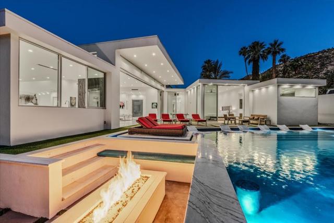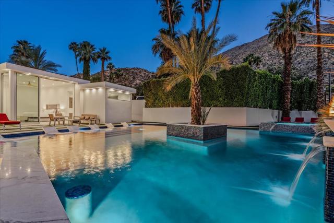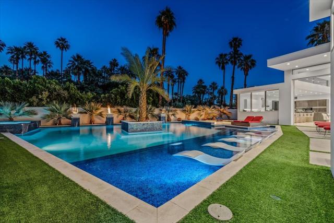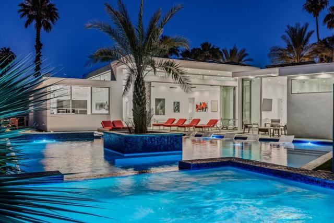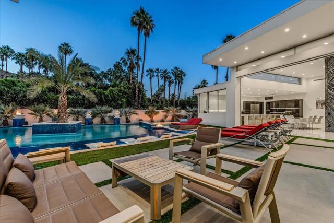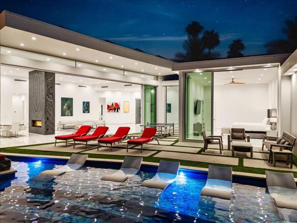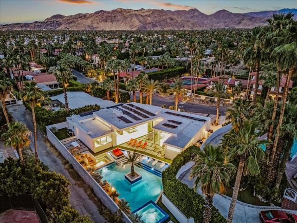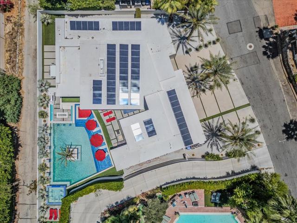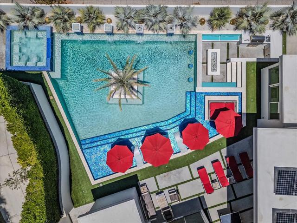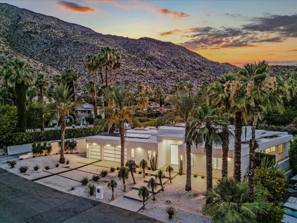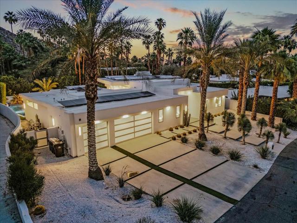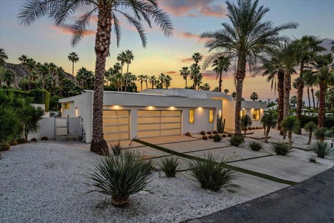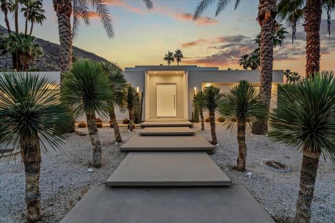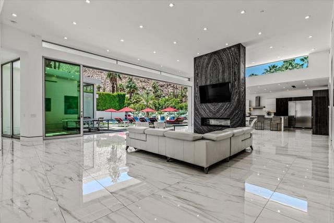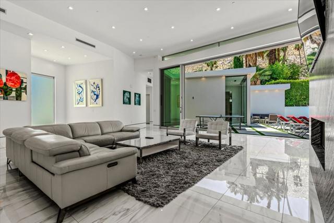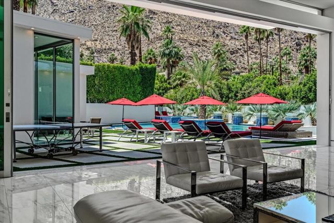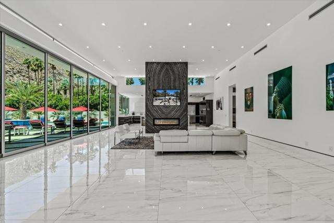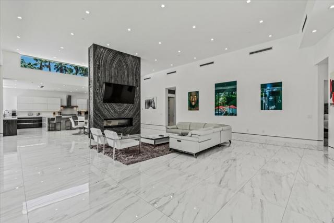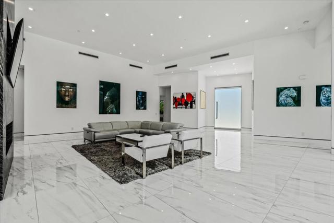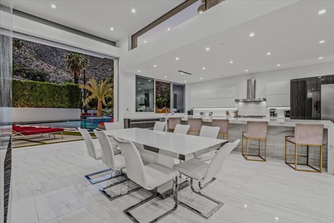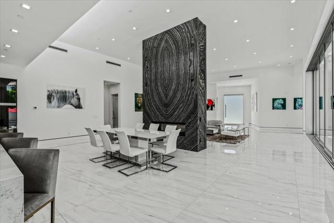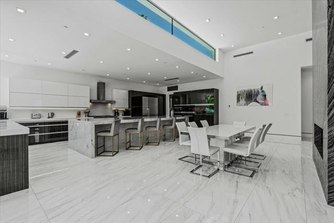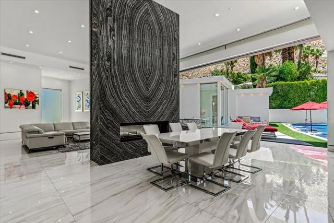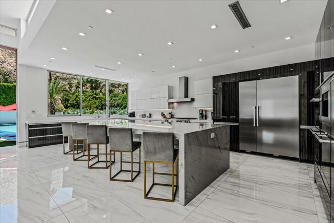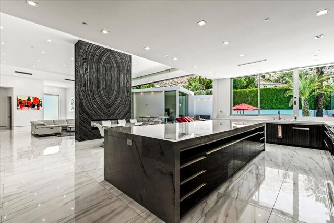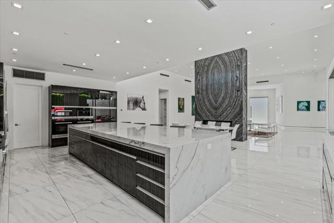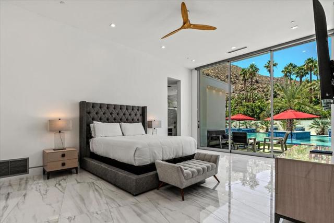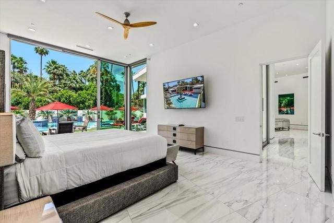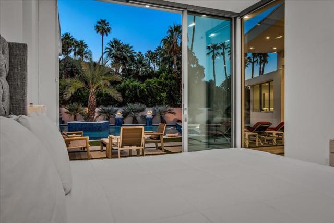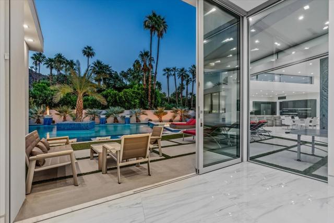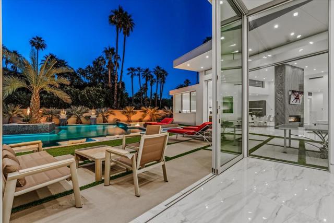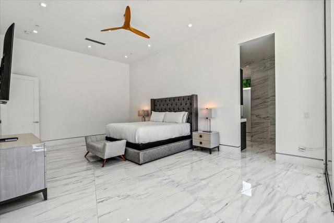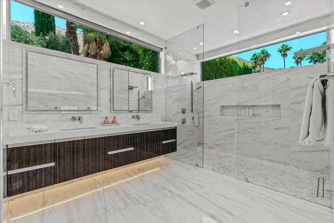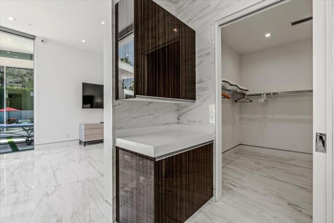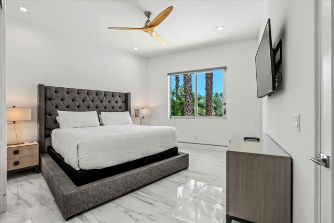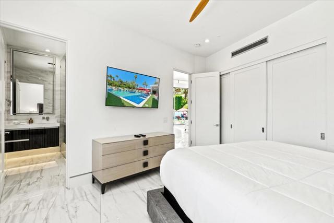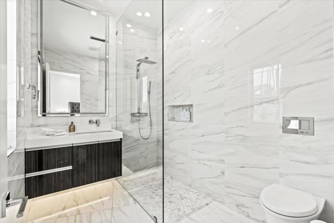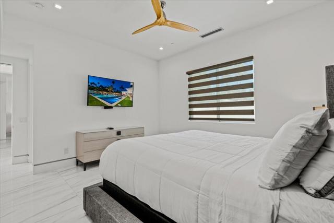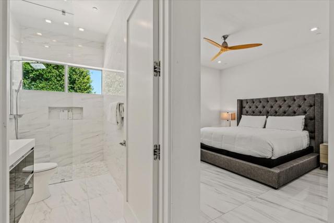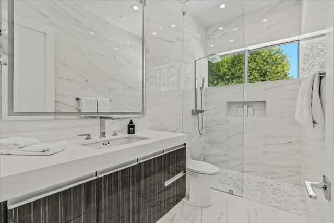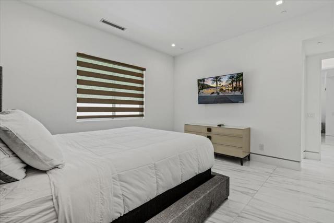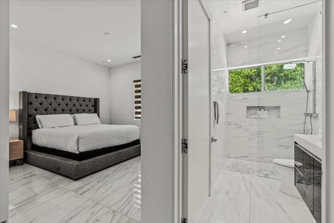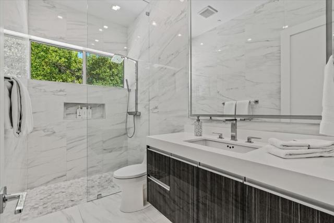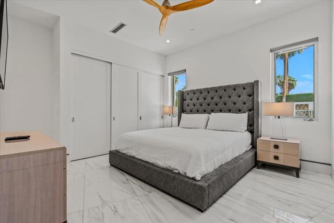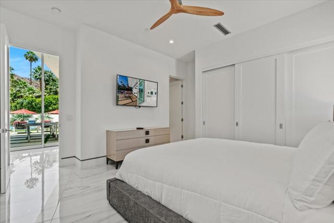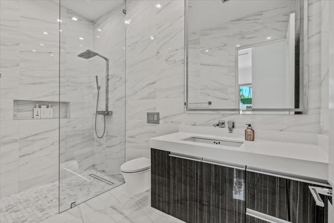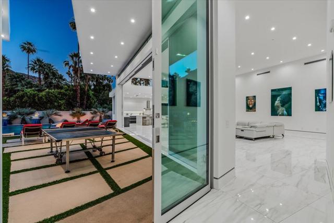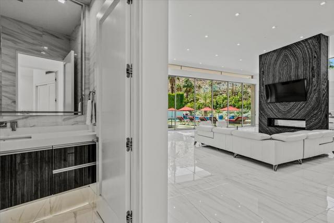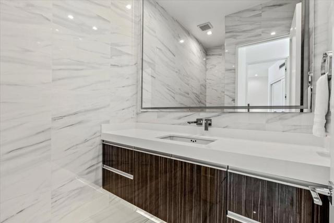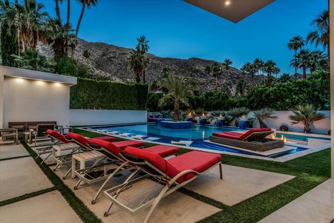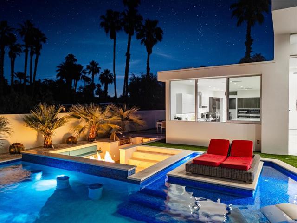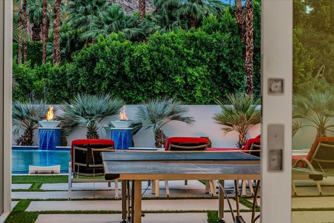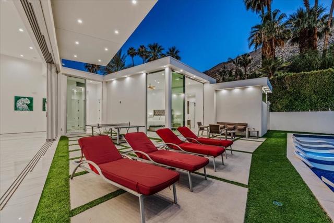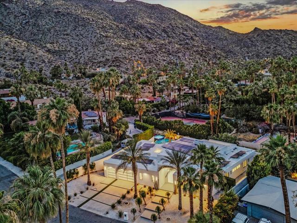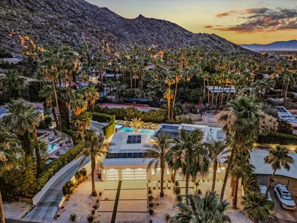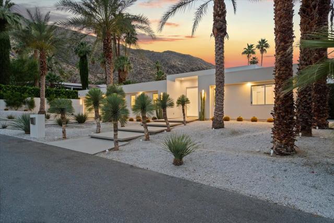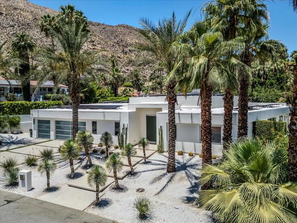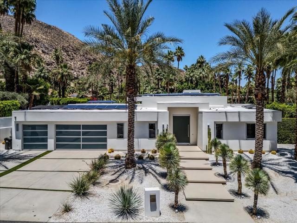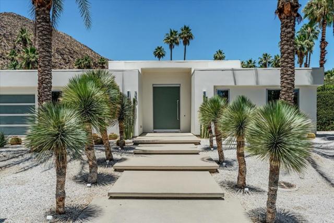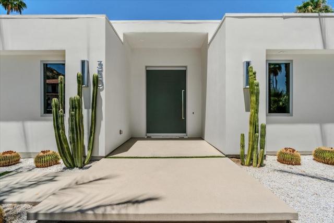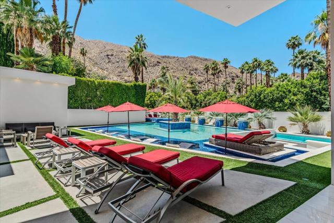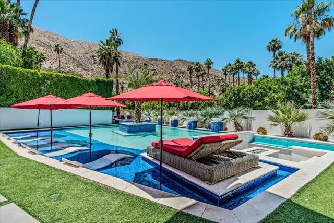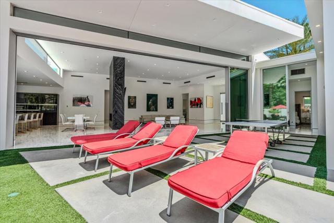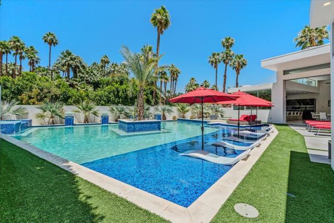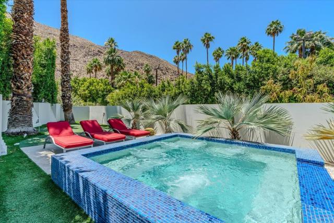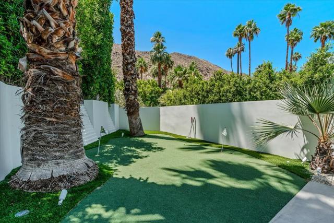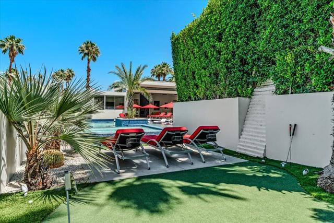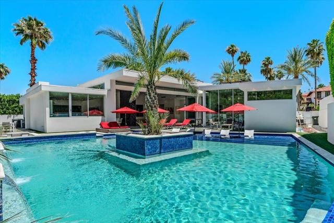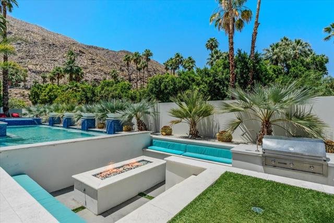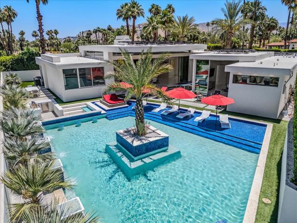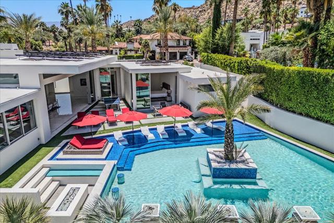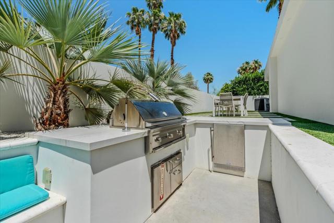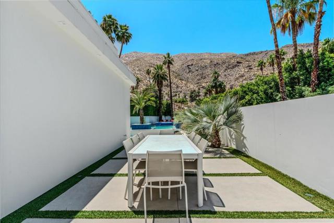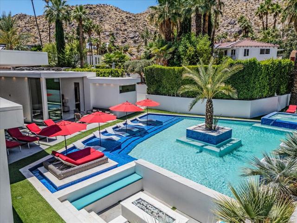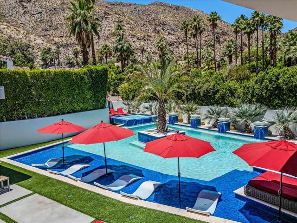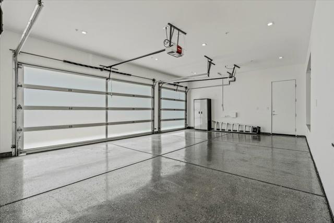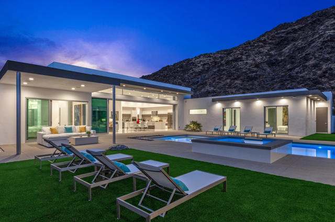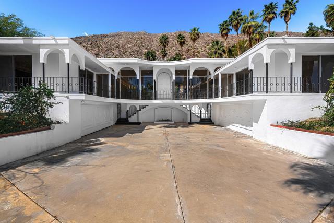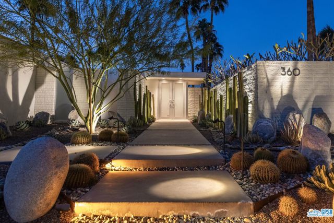350 El Portal
Palm Springs, CA 92264
Furnished 5-Bedroom, 4,000 Sq Ft Luxury Home with 3-Car Garage in The Mesa of Palm Springs** Discover unparalleled luxury in this fully furnished, custom-built modern home, nestled in the prestigious Mesa neighborhood of Palm Springs. Spanning approximately 4,000 square feet, this architectural masterpiece boasts five en suite bedrooms, soaring ceilings, an open floor plan, seamlessly blending indoor and outdoor living with a stunning 35-foot pocket door. Step outside to your private resort-like oasis featuring a massive custom pool over 2,000 square feet, complete with a tanning shelf, multiple fire bowls, and enchanting waterfalls. The backyard is an entertainer's dream with a custom-built BBQ, mini fridge, and a sunken fire pit, perfect for relaxing evenings under the stars. Entertain in style with a gourmet kitchen equipped with high-end Miele appliances and a 25-foot long kitchen island, ideal for hosting gatherings. The property also includes a spacious three-car garage for your convenience. Enjoy breathtaking panoramic mountain views from every angle of the property, providing a serene backdrop for your everyday life. Located just a few minutes' drive from downtown Palm Springs, this home offers both convenience and exclusivity. Experience the epitome of luxury living in this truly beautiful residence. Contact the listing agent today to schedule a private viewing.
PROPERTY INFORMATION
| MLS # | 219119005DA | Lot Size | 14,810 Sq. Ft. |
| HOA Fees | $0/Monthly | Property Type | Single Family Residence |
| Price | $ 3,989,898
Price Per SqFt: $ 1,006 |
DOM | 250 Days |
| Address | 350 El Portal | Type | Residential |
| City | Palm Springs | Sq.Ft. | 3,965 Sq. Ft. |
| Postal Code | 92264 | Garage | 3 |
| County | Riverside | Year Built | 2019 |
| Bed / Bath | 5 / 0.5 | Parking | 6 |
| Built In | 2019 | Status | Active |
INTERIOR FEATURES
| Has Laundry | Yes |
| Laundry Information | Individual Room |
| Has Fireplace | Yes |
| Fireplace Information | Gas, Great Room, Patio |
| Has Appliances | Yes |
| Kitchen Appliances | Gas Cooktop, Microwave, Convection Oven, Gas Oven, Vented Exhaust Fan, Refrigerator, Gas Cooking, Disposal, Dishwasher, Tankless Water Heater, Range Hood |
| Kitchen Information | Kitchen Island, Quartz Counters |
| Kitchen Area | Dining Room, Breakfast Counter / Bar |
| Has Heating | Yes |
| Heating Information | Forced Air, Zoned, Natural Gas |
| Room Information | Family Room, Walk-In Pantry, Utility Room, Great Room, Retreat, Walk-In Closet |
| Has Cooling | Yes |
| Cooling Information | Zoned |
| Flooring Information | Stone |
| InteriorFeatures Information | High Ceilings, Recessed Lighting, Open Floorplan |
| DoorFeatures | Sliding Doors |
| Has Spa | No |
| SpaDescription | Heated, Private, Gunite, In Ground |
| WindowFeatures | Double Pane Windows |
| SecuritySafety | Resident Manager |
| Bathroom Information | Low Flow Shower, Vanity area |
EXTERIOR FEATURES
| ExteriorFeatures | Barbecue Private |
| FoundationDetails | Slab |
| Roof | Flat |
| Has Pool | Yes |
| Pool | Waterfall, Gunite, Tile, Pebble, In Ground, Electric Heat, Salt Water, Private |
| Has Patio | Yes |
| Patio | Covered, Wrap Around |
| Has Fence | Yes |
| Fencing | Stucco Wall |
| Has Sprinklers | Yes |
WALKSCORE
MAP
MORTGAGE CALCULATOR
- Principal & Interest:
- Property Tax: $4,256
- Home Insurance:$119
- HOA Fees:$0
- Mortgage Insurance:
PRICE HISTORY
| Date | Event | Price |
| 10/28/2024 | Listed | $3,990,000 |

Topfind Realty
REALTOR®
(844)-333-8033
Questions? Contact today.
Use a Topfind agent and receive a cash rebate of up to $39,899
Listing provided courtesy of Charles Scicli, Desert Elite Properties, Inc.. Based on information from California Regional Multiple Listing Service, Inc. as of #Date#. This information is for your personal, non-commercial use and may not be used for any purpose other than to identify prospective properties you may be interested in purchasing. Display of MLS data is usually deemed reliable but is NOT guaranteed accurate by the MLS. Buyers are responsible for verifying the accuracy of all information and should investigate the data themselves or retain appropriate professionals. Information from sources other than the Listing Agent may have been included in the MLS data. Unless otherwise specified in writing, Broker/Agent has not and will not verify any information obtained from other sources. The Broker/Agent providing the information contained herein may or may not have been the Listing and/or Selling Agent.
