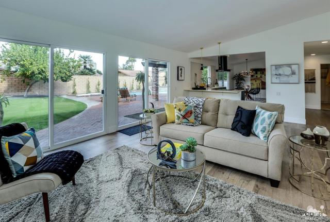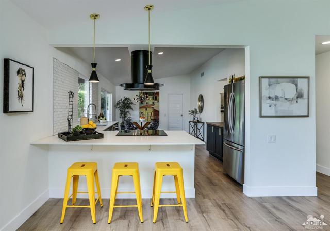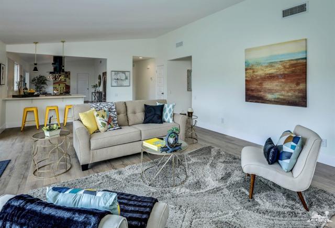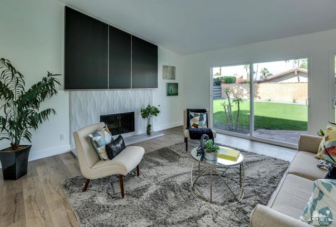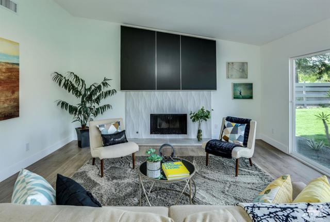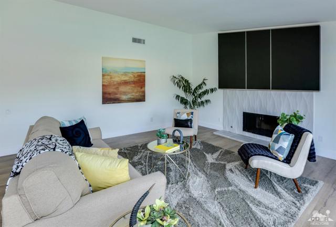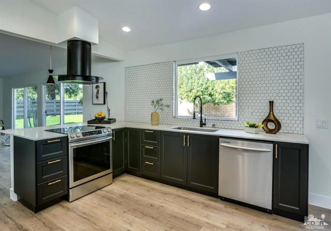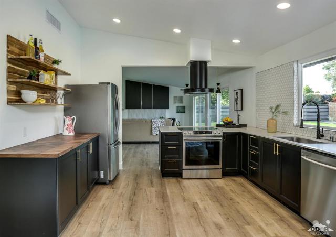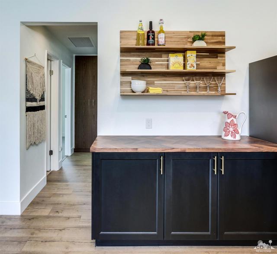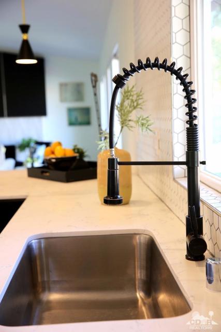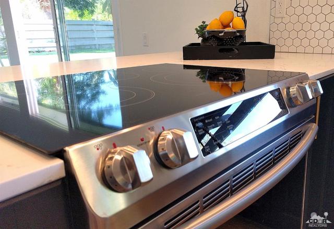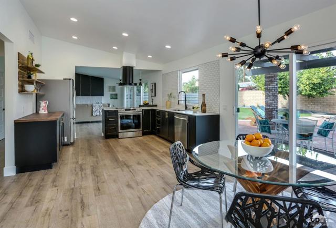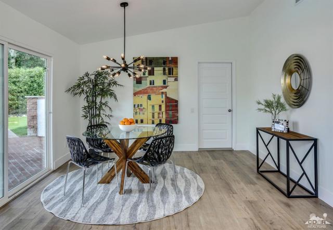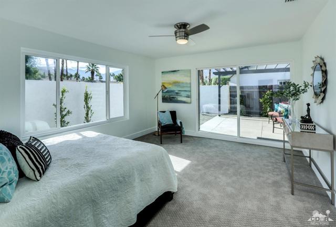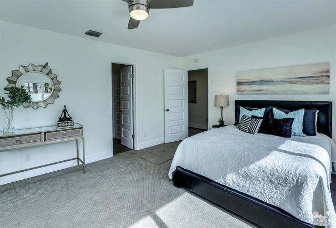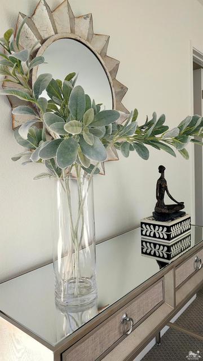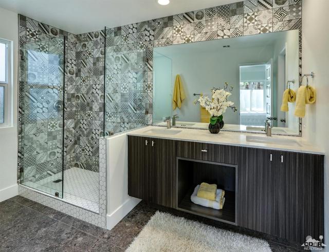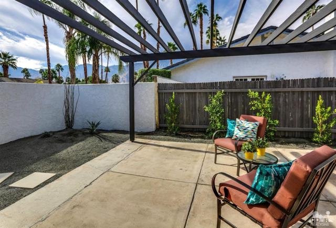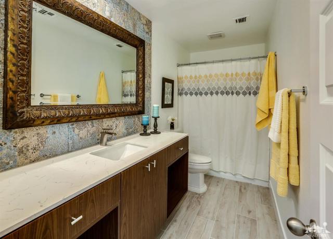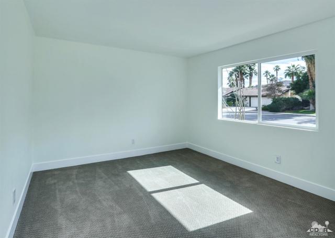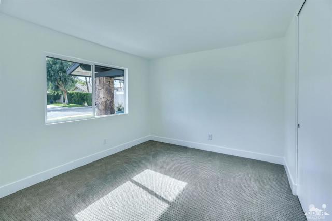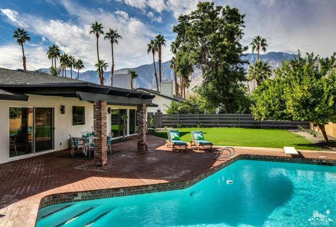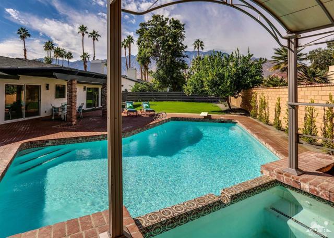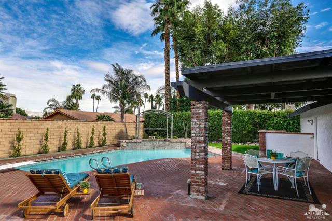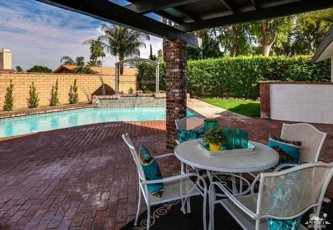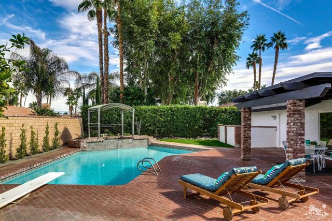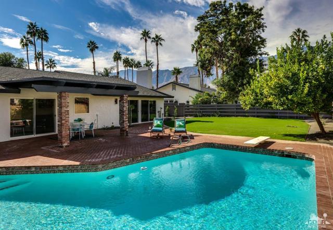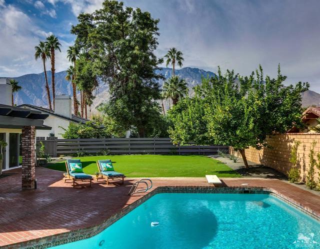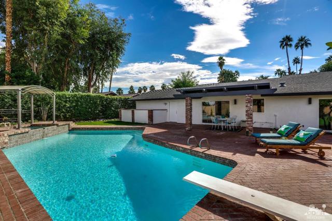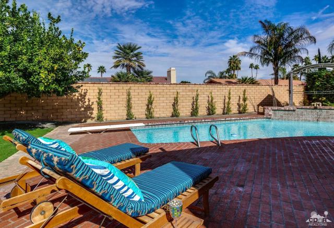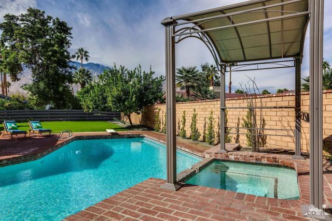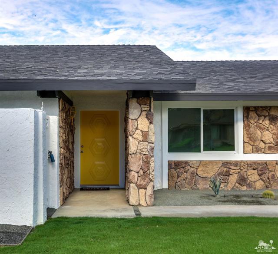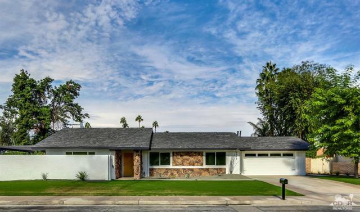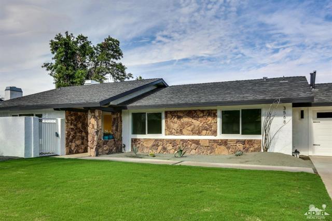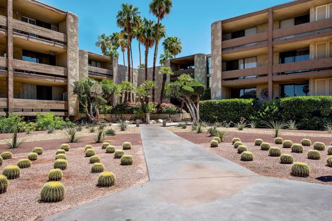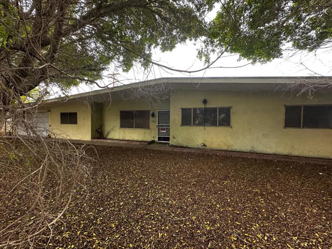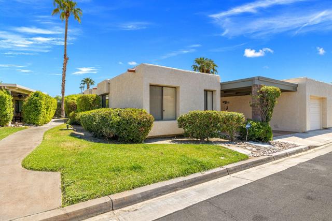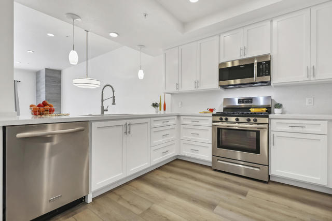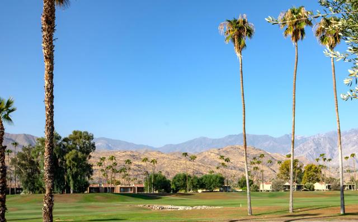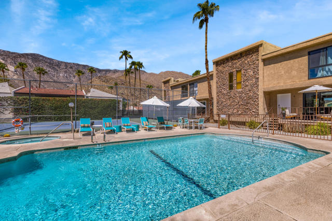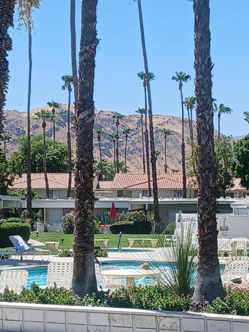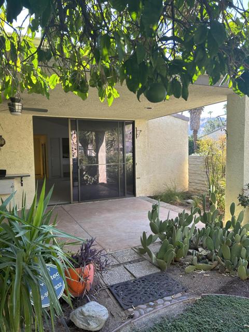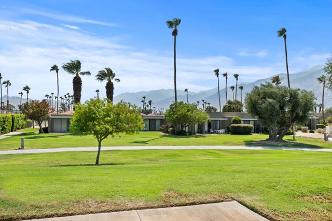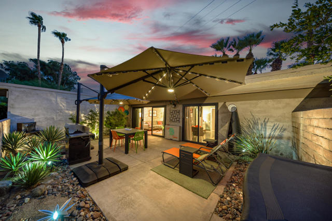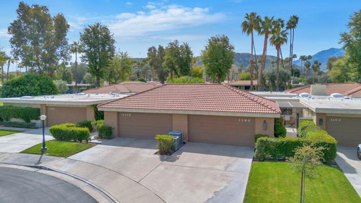3568 El Gaucho Circle
Palm Springs, CA 92264
Sold
3568 El Gaucho Circle
Palm Springs, CA 92264
Sold
Incredible quiet location in Los Compadre. Great San Jacinto Mountain Views from the front & back yard, fee land, not windy. Renovated & Move-In Ready blending the original architecture & style w/the desires of today's modern homeowner. Open floor plan great for entertaining. Beautiful views of the backyard & pool from family, kitchen & dining room. All New modern rustic floors, Black modern kitchen cabinets w/brass pulls, Quartz kitchen & bath counters, Stainless steel appliances, Custom bath vanities w/brushed nickel fixtures, Custom wood panel & modern tile fireplace, Custom walnut wood linen closet doors w/brass pulls, Master Suite w/Private patio & Mountain views, Modern pendants & chandelier & LED can lighting, 5 Panel interior doors w/Kiwkset door knobs, Custom front door. Huge pool w/elevated spa. Front & back yard landscaped w/large lush lawn and gorgeous desert landscape, new valves, system & timer. AHHH,Sun + Cocktails + Incredible Home & Views = You & Perfect.
PROPERTY INFORMATION
| MLS # | 217031138DA | Lot Size | 10,890 Sq. Ft. |
| HOA Fees | $0/Monthly | Property Type | Single Family Residence |
| Price | $ 589,000
Price Per SqFt: $ 355 |
DOM | 2842 Days |
| Address | 3568 El Gaucho Circle | Type | Residential |
| City | Palm Springs | Sq.Ft. | 1,659 Sq. Ft. |
| Postal Code | 92264 | Garage | 2 |
| County | Riverside | Year Built | 1977 |
| Bed / Bath | 3 / 1.5 | Parking | 6 |
| Built In | 1977 | Status | Closed |
| Sold Date | 2017-12-22 |
INTERIOR FEATURES
| Has Laundry | Yes |
| Laundry Information | In Garage |
| Has Fireplace | Yes |
| Fireplace Information | Masonry, Family Room |
| Has Appliances | Yes |
| Kitchen Appliances | Electric Range, Electric Oven, Water Line to Refrigerator, Refrigerator, Disposal, Dishwasher, Gas Water Heater, Range Hood |
| Kitchen Information | Remodeled Kitchen, Stone Counters |
| Kitchen Area | Breakfast Counter / Bar, Dining Room |
| Has Heating | Yes |
| Heating Information | Central, Natural Gas |
| Room Information | Family Room, Primary Suite, Walk-In Closet |
| Has Cooling | Yes |
| Cooling Information | Central Air |
| Flooring Information | Carpet, Laminate, Tile |
| InteriorFeatures Information | Cathedral Ceiling(s), Recessed Lighting |
| DoorFeatures | Sliding Doors |
| Has Spa | No |
| SpaDescription | Heated, In Ground |
| WindowFeatures | Double Pane Windows, Low Emissivity Windows |
| Bathroom Information | Vanity area, Tile Counters, Shower, Shower in Tub, Remodeled, Low Flow Toilet(s), Low Flow Shower |
EXTERIOR FEATURES
| FoundationDetails | Slab |
| Roof | Composition, Shingle |
| Has Pool | Yes |
| Pool | Diving Board, In Ground, Electric Heat |
| Has Patio | Yes |
| Patio | Concrete, Covered |
| Has Fence | Yes |
| Fencing | Block, Wood |
| Has Sprinklers | Yes |
WALKSCORE
MAP
MORTGAGE CALCULATOR
- Principal & Interest:
- Property Tax: $628
- Home Insurance:$119
- HOA Fees:$0
- Mortgage Insurance:
PRICE HISTORY
| Date | Event | Price |
| 12/21/2017 | Listed | $589,000 |
| 11/16/2017 | Listed | $589,000 |

Topfind Realty
REALTOR®
(844)-333-8033
Questions? Contact today.
Interested in buying or selling a home similar to 3568 El Gaucho Circle?
Palm Springs Similar Properties
Listing provided courtesy of Lawrence French, Silvermoon Real Estate Brokers. Based on information from California Regional Multiple Listing Service, Inc. as of #Date#. This information is for your personal, non-commercial use and may not be used for any purpose other than to identify prospective properties you may be interested in purchasing. Display of MLS data is usually deemed reliable but is NOT guaranteed accurate by the MLS. Buyers are responsible for verifying the accuracy of all information and should investigate the data themselves or retain appropriate professionals. Information from sources other than the Listing Agent may have been included in the MLS data. Unless otherwise specified in writing, Broker/Agent has not and will not verify any information obtained from other sources. The Broker/Agent providing the information contained herein may or may not have been the Listing and/or Selling Agent.
