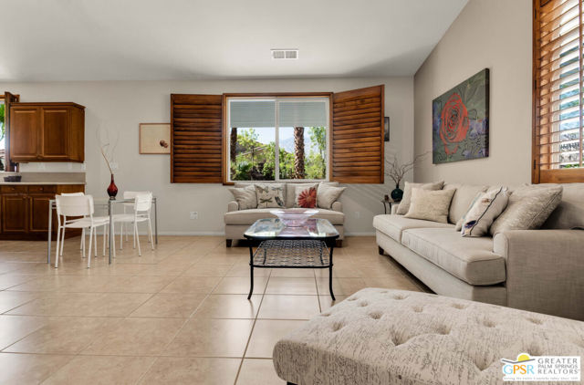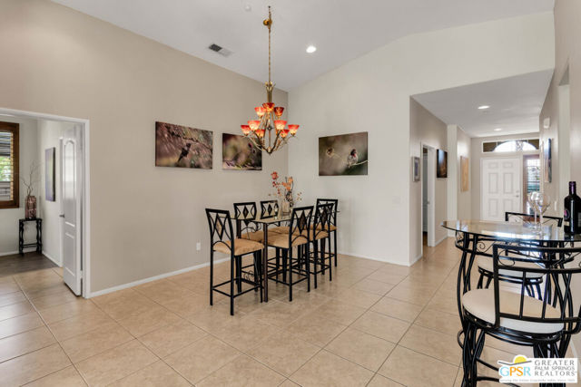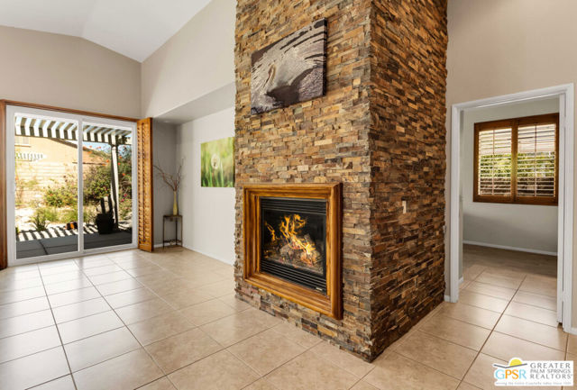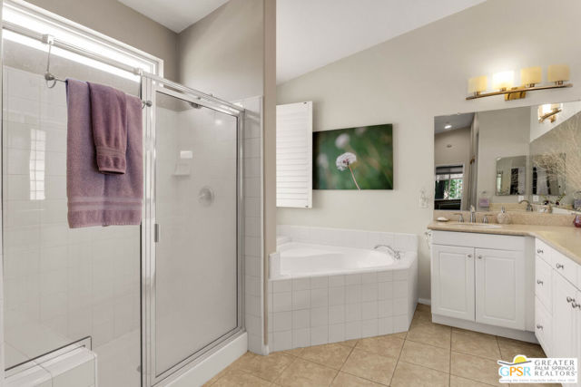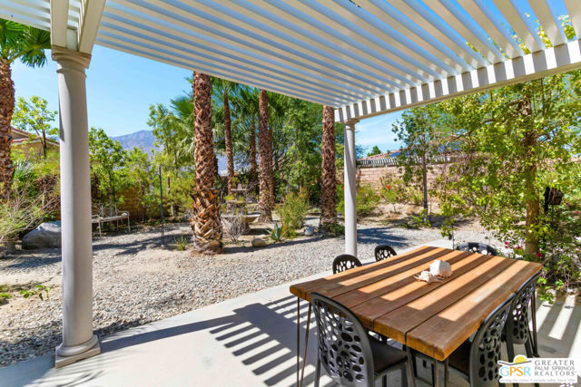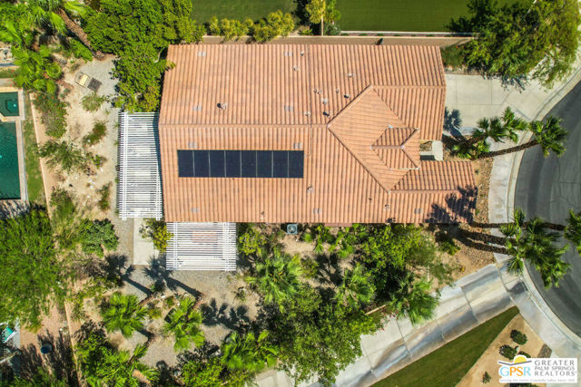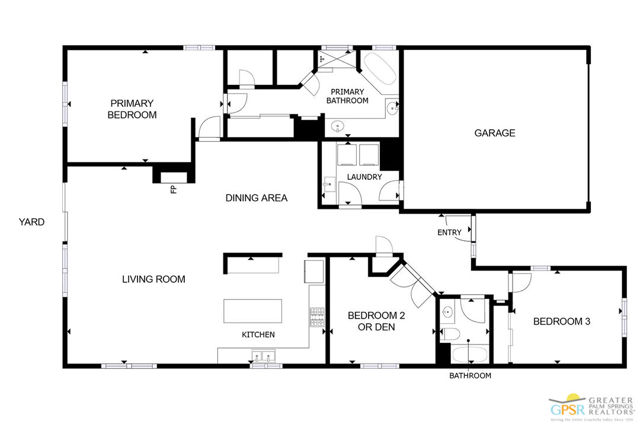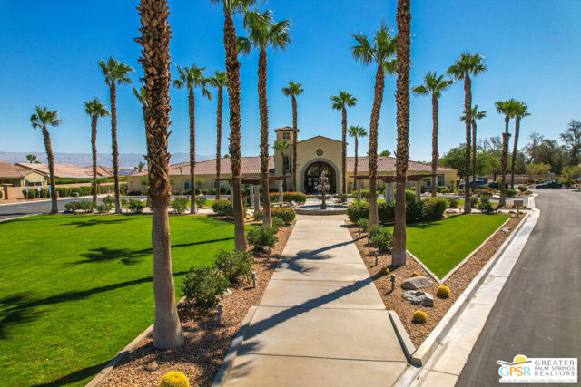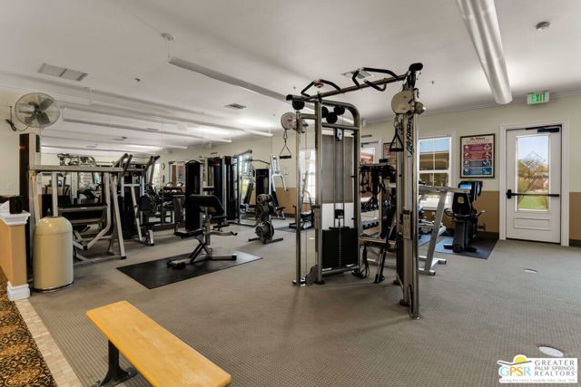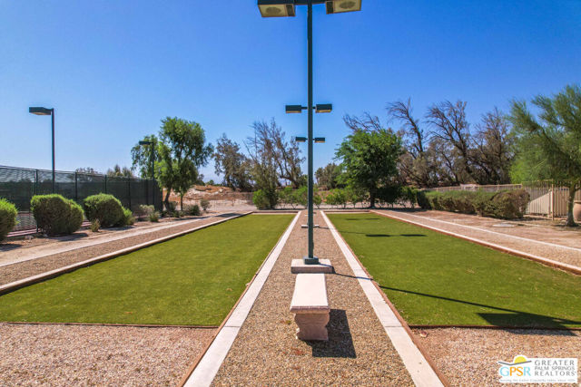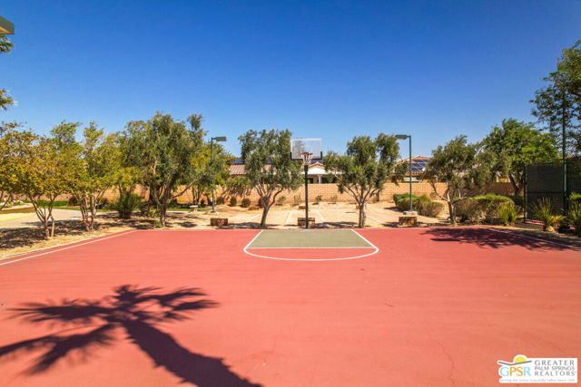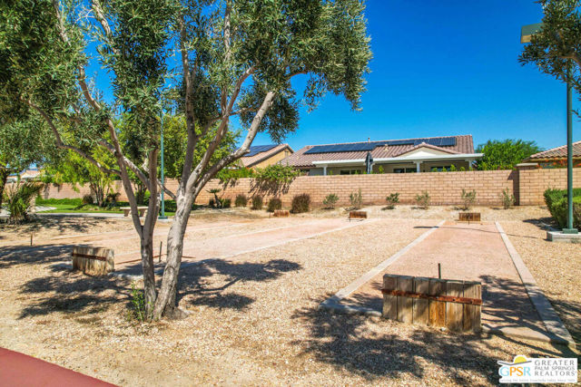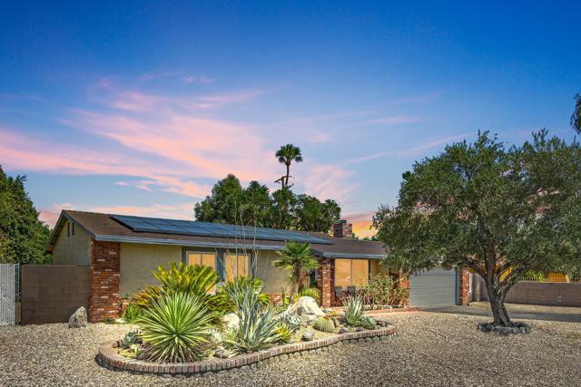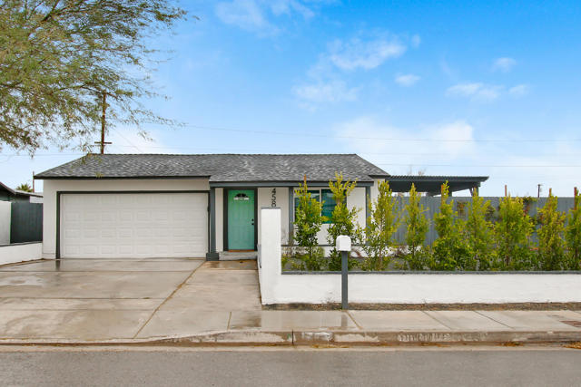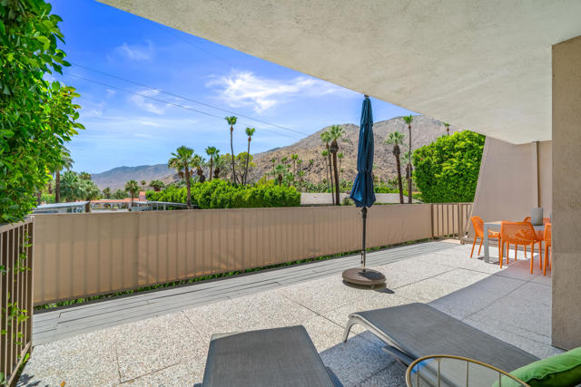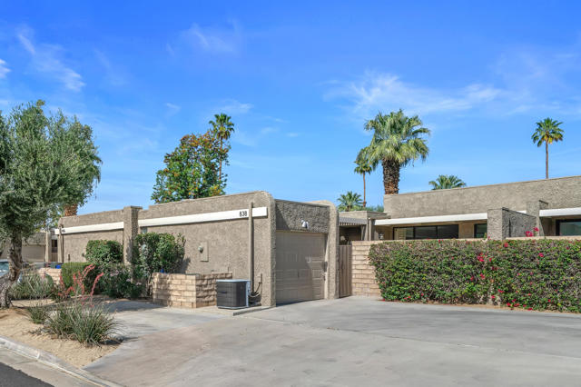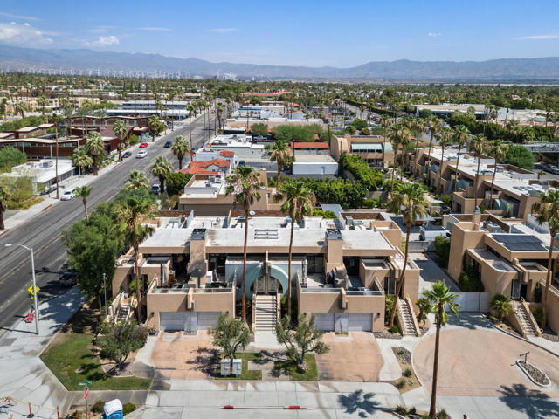3669 Western Sky Way
Palm Springs, CA 92262
Sold
3669 Western Sky Way
Palm Springs, CA 92262
Sold
Discover this fabulous 3-bedroom (or 2 bedrooms + Den) Palm Three floor plan located on a quiet cul-de-sac at the exclusive gated Four Seasons active 55+ adult community. This property that sits on one of the largest lots in the community features a great room with vaulted ceilings with a gas fireplace, wood plantation shutters, and tile flooring throughout. The kitchen is perfect for any cook with all of its storage and Caesarstone countertops. The oversized lot, with two large patios, is a landscaper's sanctuary with so many amazing desert plants as well as fig, grapefruit, and lemon trees. The home offers ample privacy due to the unique location and orientation. The living room, kitchen and backyard have stunning views of Mt. San Jacinto. Solar provides power and can be enhanced for electric car charging. The "Lodge" Clubhouse has onsite staff and features a bistro, fitness center, ballroom, library, game room, and more. Additional amenities include heated pools, spas, tennis, pickle-ball, walking trails, and a calendar of social clubs and events. Best of all, your future home is only minutes to shopping and Downtown Palm Springs. Contact your agent for information or to schedule a private showing.
PROPERTY INFORMATION
| MLS # | 24345963 | Lot Size | 8,712 Sq. Ft. |
| HOA Fees | $368/Monthly | Property Type | Single Family Residence |
| Price | $ 599,000
Price Per SqFt: $ 285 |
DOM | 466 Days |
| Address | 3669 Western Sky Way | Type | Residential |
| City | Palm Springs | Sq.Ft. | 2,102 Sq. Ft. |
| Postal Code | 92262 | Garage | 2 |
| County | Riverside | Year Built | 2005 |
| Bed / Bath | 3 / 2 | Parking | 2 |
| Built In | 2005 | Status | Closed |
| Sold Date | 2024-03-04 |
INTERIOR FEATURES
| Has Laundry | Yes |
| Laundry Information | Washer Included, Dryer Included, Inside |
| Has Fireplace | Yes |
| Fireplace Information | Gas, Living Room |
| Has Appliances | Yes |
| Kitchen Appliances | Dishwasher, Disposal, Microwave, Refrigerator |
| Kitchen Information | Kitchen Island, Kitchen Open to Family Room |
| Kitchen Area | Dining Room, Breakfast Counter / Bar |
| Has Heating | Yes |
| Heating Information | Central, Natural Gas |
| Room Information | Den, Great Room |
| Has Cooling | Yes |
| Cooling Information | Central Air |
| Flooring Information | Tile |
| InteriorFeatures Information | Ceiling Fan(s), Cathedral Ceiling(s) |
| EntryLocation | Ground Level - no steps |
| Has Spa | Yes |
| SpaDescription | Community |
| WindowFeatures | Plantation Shutters |
| SecuritySafety | Gated Community |
| Bathroom Information | Shower in Tub |
EXTERIOR FEATURES
| FoundationDetails | Slab |
| Has Pool | No |
| Pool | Vinyl, Community |
| Has Patio | Yes |
| Patio | Patio Open |
| Has Fence | Yes |
| Fencing | Block |
| Has Sprinklers | Yes |
WALKSCORE
MAP
MORTGAGE CALCULATOR
- Principal & Interest:
- Property Tax: $639
- Home Insurance:$119
- HOA Fees:$368
- Mortgage Insurance:
PRICE HISTORY
| Date | Event | Price |
| 03/04/2024 | Sold | $585,000 |
| 01/12/2024 | Listed | $599,000 |

Topfind Realty
REALTOR®
(844)-333-8033
Questions? Contact today.
Interested in buying or selling a home similar to 3669 Western Sky Way?
Palm Springs Similar Properties
Listing provided courtesy of Alex Dethier, BD Homes-The Paul Kaplan Group. Based on information from California Regional Multiple Listing Service, Inc. as of #Date#. This information is for your personal, non-commercial use and may not be used for any purpose other than to identify prospective properties you may be interested in purchasing. Display of MLS data is usually deemed reliable but is NOT guaranteed accurate by the MLS. Buyers are responsible for verifying the accuracy of all information and should investigate the data themselves or retain appropriate professionals. Information from sources other than the Listing Agent may have been included in the MLS data. Unless otherwise specified in writing, Broker/Agent has not and will not verify any information obtained from other sources. The Broker/Agent providing the information contained herein may or may not have been the Listing and/or Selling Agent.




