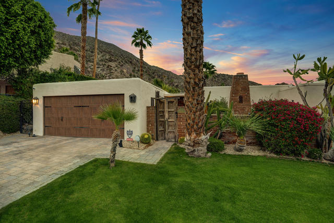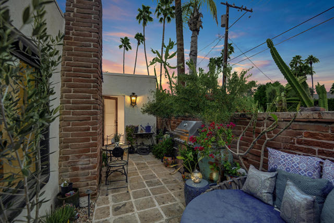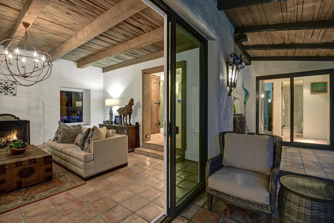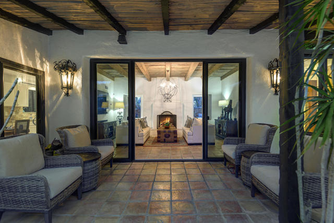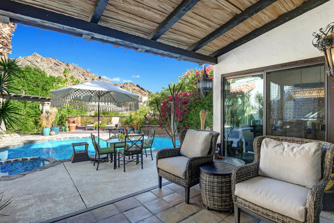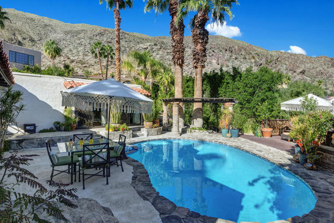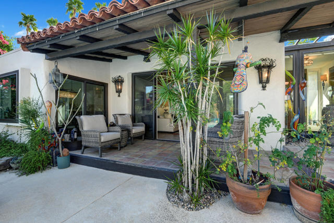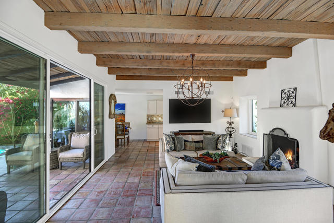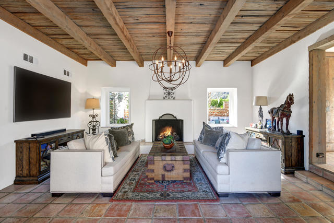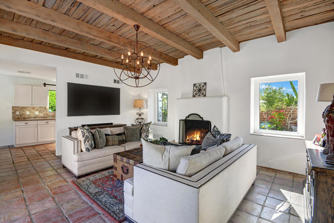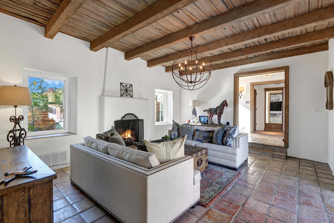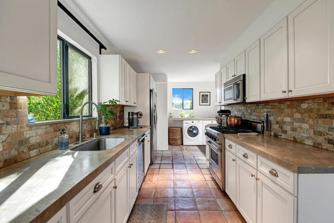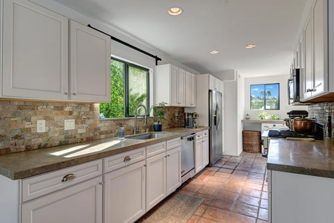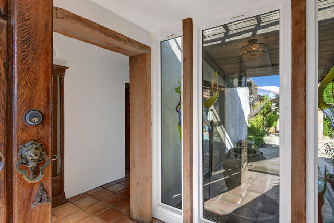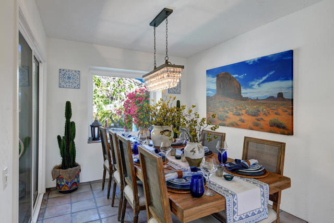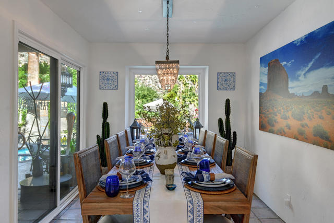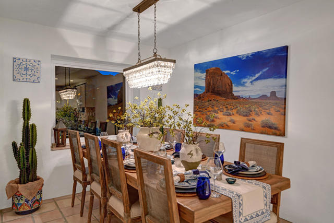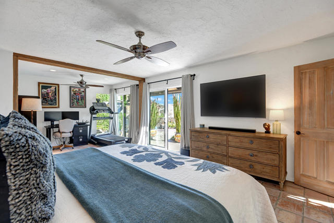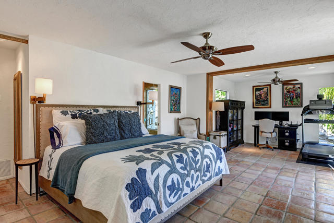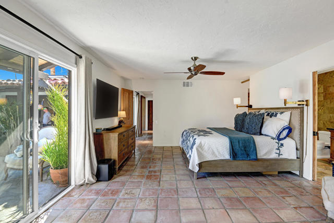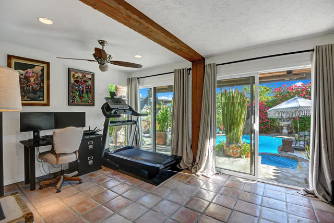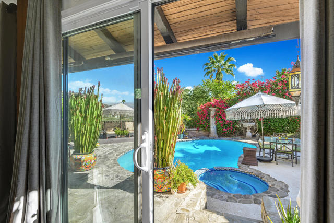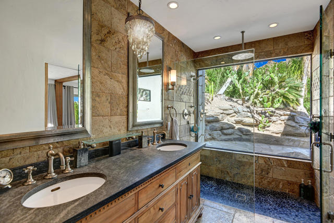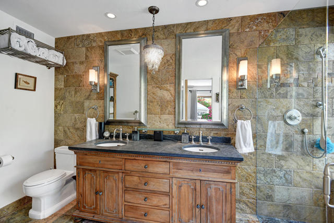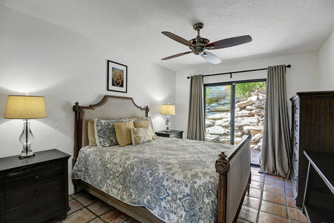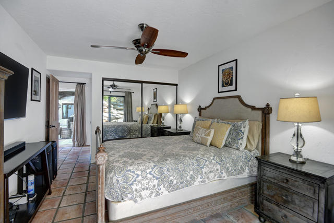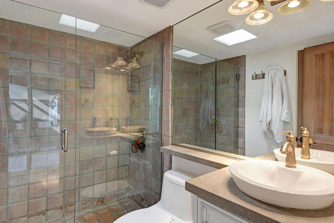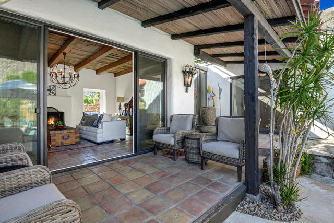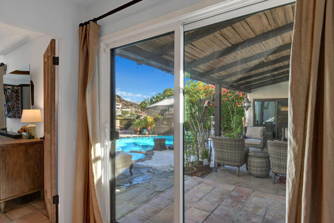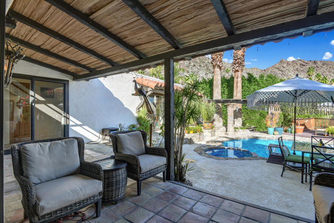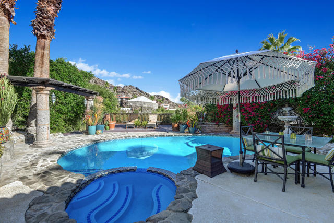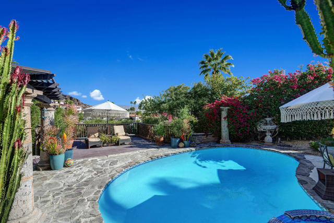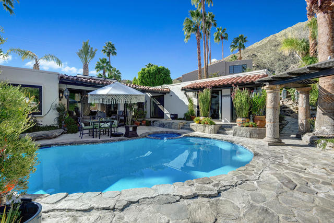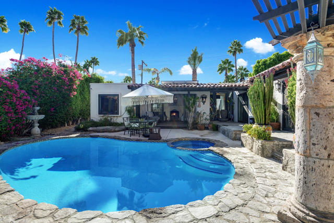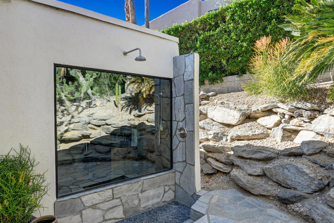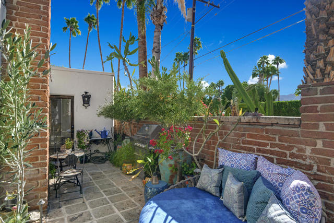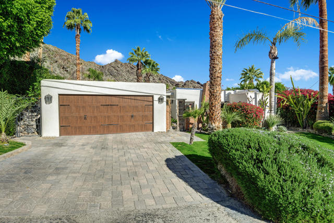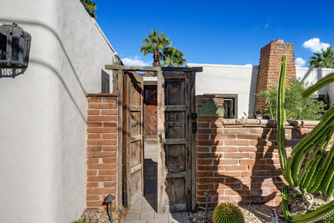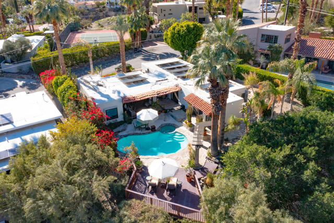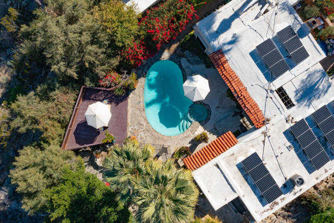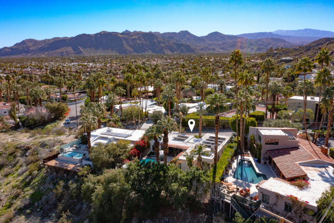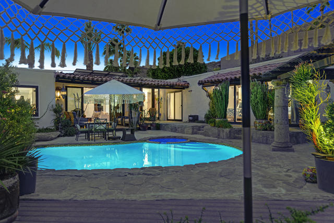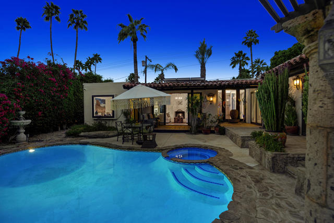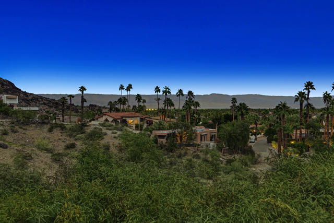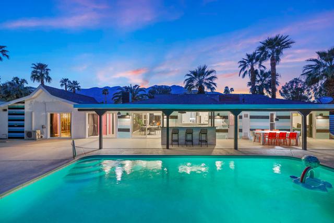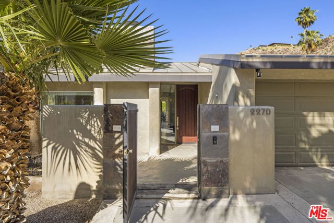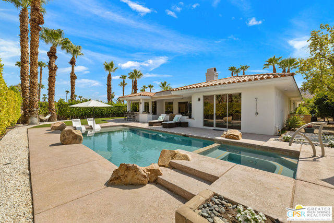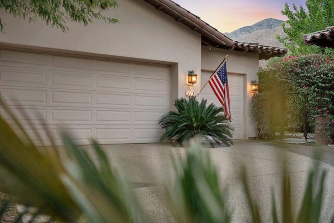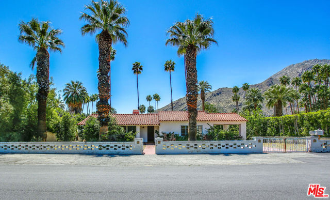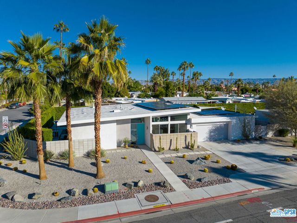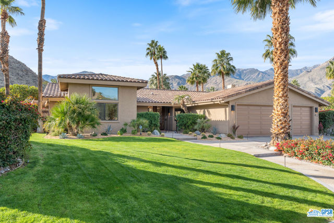370 Crestview Drive
Palm Springs, CA 92264
Sold
370 Crestview Drive
Palm Springs, CA 92264
Sold
Escape to a world of romance and charm with this breathtaking Upper Mesa Canyon, custom Spanish home. Perched atop the coveted Crestview Dr. immerse yourself in breathtaking mountain and city views through the large expansive walls of glass. Antique wooden gates welcome you to a serene walled patio, complete with aged Cantera stone flooring. As you step inside, a hand-carved wooden entry door opens to reveal a grand foyer. Aged Saltillo tile floors, except for the luxurious natural stone floor in the master bath, flow throughout the home. The step-down living room boasts a rough-hewn wood-beamed ceiling and a cozy Spanish-style gas fireplace. Renovated a short time ago, the home now boasts an expanded kitchen and bathrooms, including a gourmet kitchen with Viking Professional and Frigidaire SS appliances, custom cabinets and hardware, and stunning stone countertops. The master suite is a true retreat, featuring a walk-in closet, built-in shelving and cabinets, and a separate sitting area with walls of glass to take in the breathtaking views. Rejuvenate in the master bathroom's natural stone-walled shower or the outdoor shower. Natural stone accents and pillars, as well as palm trees flanking the pool and spa, complete this idyllic oasis. The home offers owned solar, updated windows and doors, tankless water heater, new electrical panel, new sewer line, converted to a saltwater pool, new pool heater and new pool pump. Schedule your private showing today.
PROPERTY INFORMATION
| MLS # | 219090809PS | Lot Size | 12,197 Sq. Ft. |
| HOA Fees | $0/Monthly | Property Type | Single Family Residence |
| Price | $ 1,750,000
Price Per SqFt: $ 1,090 |
DOM | 871 Days |
| Address | 370 Crestview Drive | Type | Residential |
| City | Palm Springs | Sq.Ft. | 1,605 Sq. Ft. |
| Postal Code | 92264 | Garage | 2 |
| County | Riverside | Year Built | 1973 |
| Bed / Bath | 2 / 2 | Parking | 2 |
| Built In | 1973 | Status | Closed |
| Sold Date | 2023-04-07 |
INTERIOR FEATURES
| Has Fireplace | Yes |
| Fireplace Information | Wood Burning, Gas, Living Room |
| Has Appliances | Yes |
| Kitchen Appliances | Dishwasher, Gas Range, Microwave, Gas Oven, Refrigerator, Disposal |
| Kitchen Information | Stone Counters |
| Kitchen Area | Dining Room |
| Has Heating | Yes |
| Heating Information | Central |
| Room Information | Living Room, Main Floor Master Bedroom |
| Has Cooling | Yes |
| Cooling Information | Central Air |
| Flooring Information | Tile |
| InteriorFeatures Information | Beamed Ceilings, Recessed Lighting, High Ceilings |
| DoorFeatures | Sliding Doors |
| Has Spa | No |
| SpaDescription | Private, In Ground |
| Bathroom Information | Vanity area, Tile Counters, Shower |
EXTERIOR FEATURES
| FoundationDetails | Slab |
| Has Pool | Yes |
| Pool | In Ground, Private |
| Has Patio | Yes |
| Patio | Covered, Concrete |
| Has Sprinklers | Yes |
WALKSCORE
MAP
MORTGAGE CALCULATOR
- Principal & Interest:
- Property Tax: $1,867
- Home Insurance:$119
- HOA Fees:$0
- Mortgage Insurance:
PRICE HISTORY
| Date | Event | Price |
| 02/12/2023 | Listed | $1,750,000 |

Topfind Realty
REALTOR®
(844)-333-8033
Questions? Contact today.
Interested in buying or selling a home similar to 370 Crestview Drive?
Palm Springs Similar Properties
Listing provided courtesy of Michael Slate, Elevate Palm Springs. Based on information from California Regional Multiple Listing Service, Inc. as of #Date#. This information is for your personal, non-commercial use and may not be used for any purpose other than to identify prospective properties you may be interested in purchasing. Display of MLS data is usually deemed reliable but is NOT guaranteed accurate by the MLS. Buyers are responsible for verifying the accuracy of all information and should investigate the data themselves or retain appropriate professionals. Information from sources other than the Listing Agent may have been included in the MLS data. Unless otherwise specified in writing, Broker/Agent has not and will not verify any information obtained from other sources. The Broker/Agent providing the information contained herein may or may not have been the Listing and/or Selling Agent.
