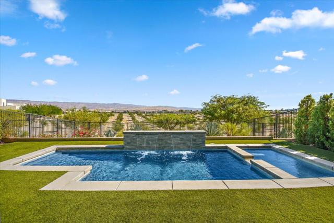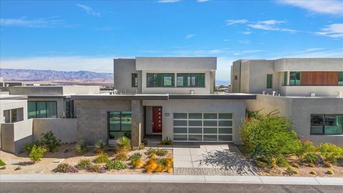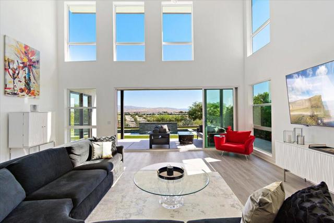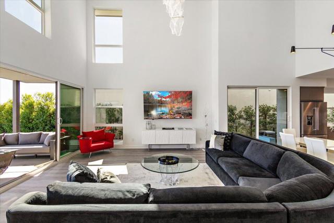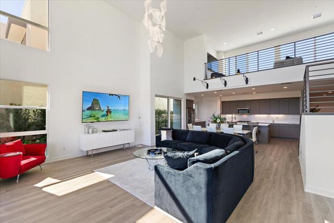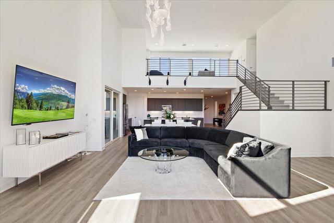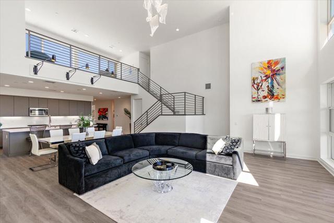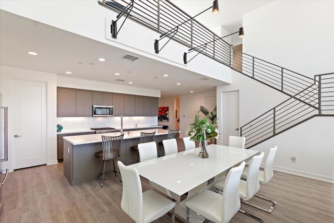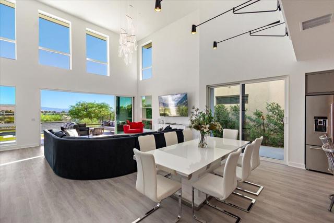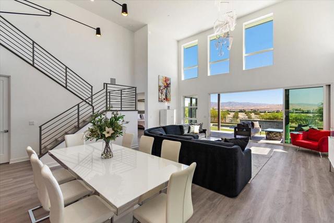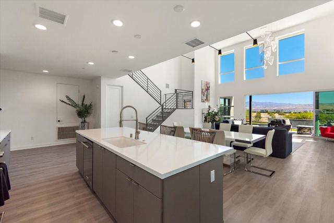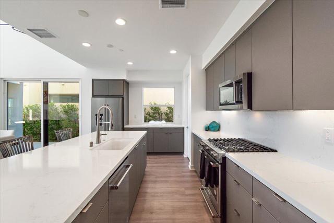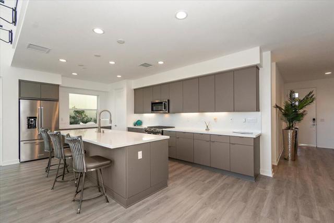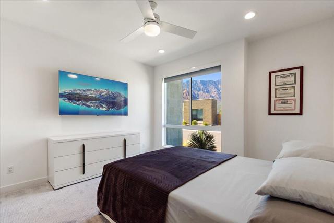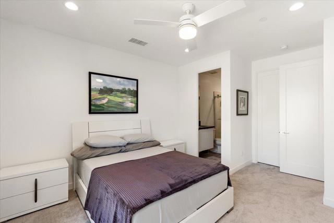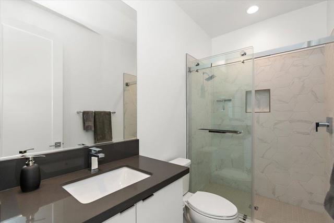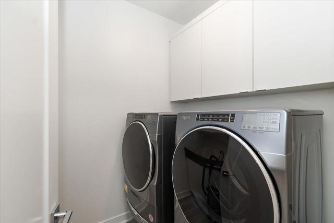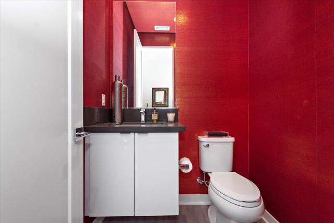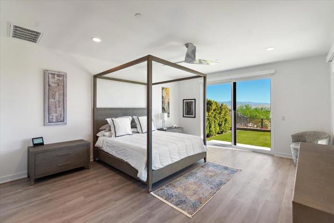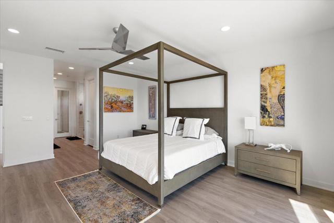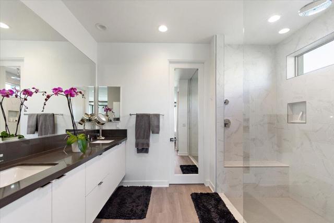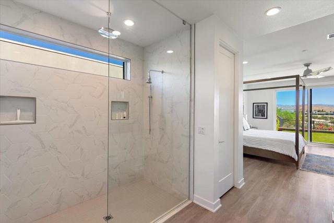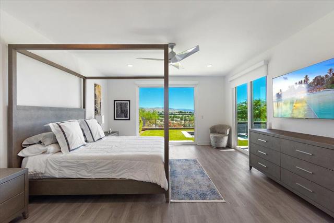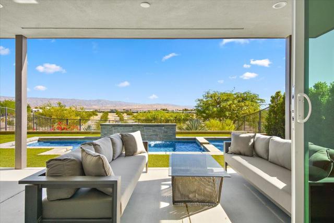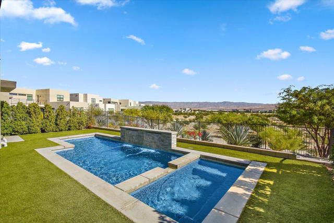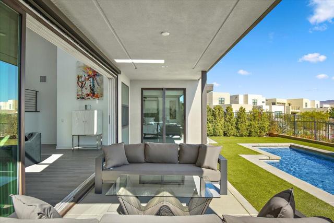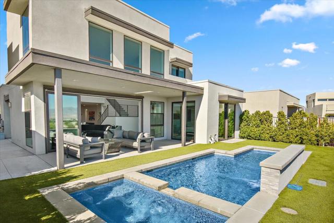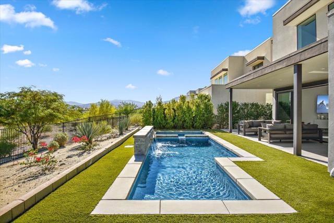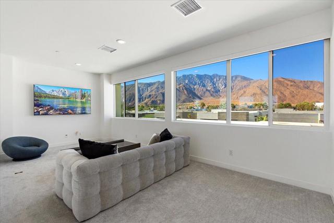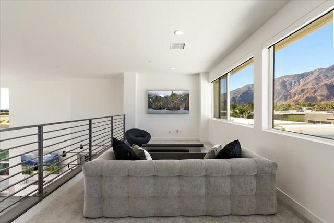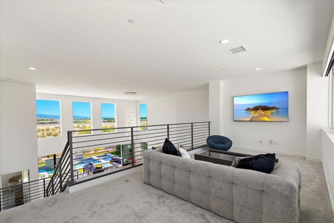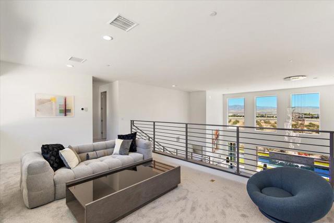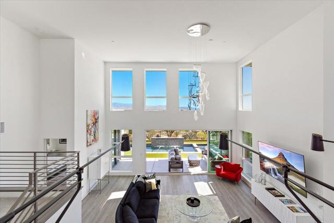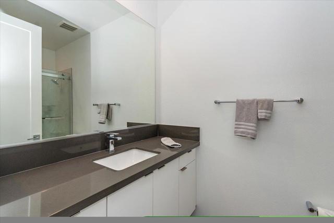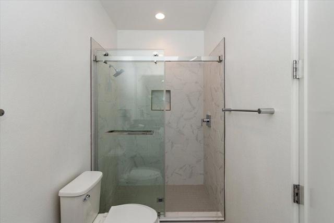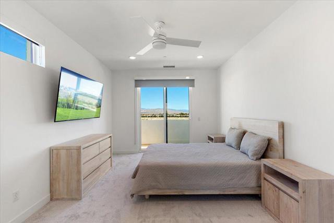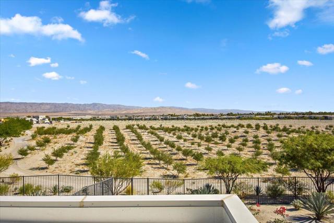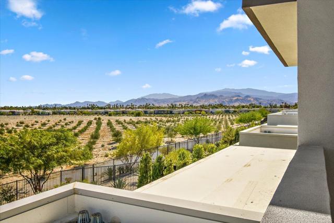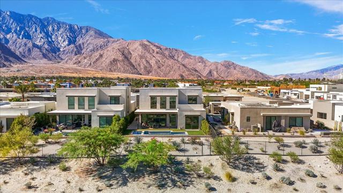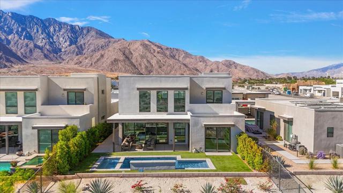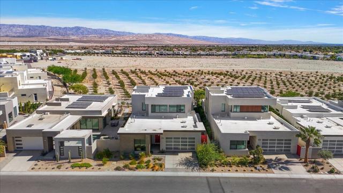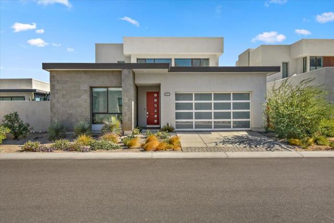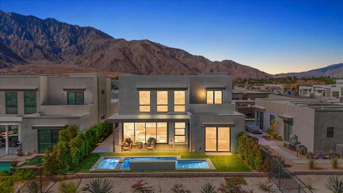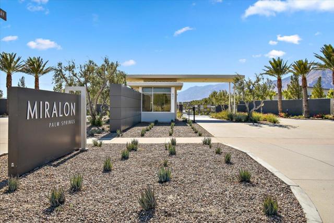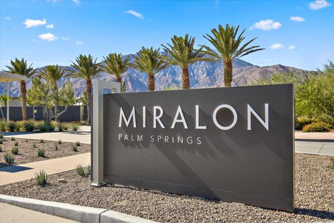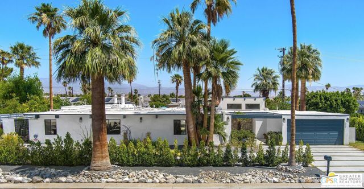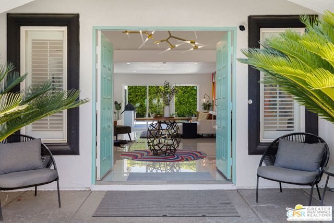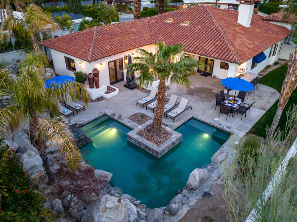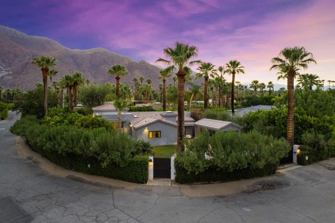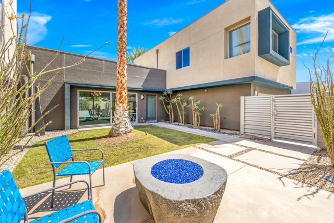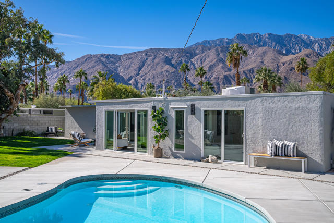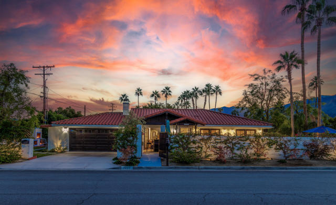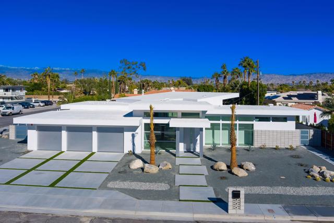3826 Taylor Drive
Palm Springs, CA 92262
Come for the Views, and stay for the House! Panoramic Mountain Views from Great Room, Pool Side, Loft and All Bedrooms. This sophisticated Contemporary styled home has 3 En Suite Bedrooms plus a powder room. Backyard has an enlarged salt water, pebble tech pool & spa with waterfalls, covered patio, colorful landscaping, views of community Olive Groves and Mountains. Spacious Open Concept Great Room with cathedral ceilings and wall of windows that lets you be one with nature. Sleek, modern Kitchen has quartz counters, stainless-steel appliances, walk-in pantry, and breakfast bar. 1st Floor Owner's Suite has sweeping backyard views, spacious walk-in closet, and elegant bathroom with huge shower. Additional 1st floor guest suite. Upstairs Loft has breathtaking Panoramic Views of Mt. San Jacinto, plus a 3rd guest suite with balcony and views of the Little San Bernadino Mtns. Garage is wired for 2 vehicle charging units. The Solar Electric System is owned, and the house has other smart home technology too. (HOA allows rentals as short as 7 days.)
PROPERTY INFORMATION
| MLS # | 219119731DA | Lot Size | 5,663 Sq. Ft. |
| HOA Fees | $450/Monthly | Property Type | Single Family Residence |
| Price | $ 1,420,000
Price Per SqFt: $ 506 |
DOM | 351 Days |
| Address | 3826 Taylor Drive | Type | Residential |
| City | Palm Springs | Sq.Ft. | 2,809 Sq. Ft. |
| Postal Code | 92262 | Garage | 2 |
| County | Riverside | Year Built | 2021 |
| Bed / Bath | 3 / 0.5 | Parking | 2 |
| Built In | 2021 | Status | Active |
INTERIOR FEATURES
| Has Laundry | Yes |
| Laundry Information | Individual Room |
| Has Fireplace | No |
| Has Appliances | Yes |
| Kitchen Appliances | Dishwasher, Refrigerator, Microwave, Gas Range, Electric Oven, Disposal |
| Kitchen Information | Kitchen Island, Quartz Counters |
| Kitchen Area | Breakfast Counter / Bar, In Living Room |
| Has Heating | Yes |
| Heating Information | Forced Air |
| Room Information | Great Room, Loft, Main Floor Primary Bedroom, Walk-In Closet, Primary Suite |
| Has Cooling | Yes |
| Cooling Information | Zoned, Central Air |
| Flooring Information | Carpet, Vinyl, Tile |
| InteriorFeatures Information | Cathedral Ceiling(s), High Ceilings |
| Has Spa | No |
| SpaDescription | Heated, Private, In Ground |
| WindowFeatures | Blinds, Double Pane Windows |
| SecuritySafety | 24 Hour Security, Gated Community, Fire Sprinkler System |
| Bathroom Information | Vanity area, Linen Closet/Storage, Tile Counters |
EXTERIOR FEATURES
| Has Pool | Yes |
| Pool | Pebble, Tile, Electric Heat, Waterfall, Salt Water, Private, In Ground |
| Has Patio | Yes |
| Patio | Concrete, Covered |
| Has Sprinklers | Yes |
WALKSCORE
MAP
MORTGAGE CALCULATOR
- Principal & Interest:
- Property Tax: $1,515
- Home Insurance:$119
- HOA Fees:$450
- Mortgage Insurance:
PRICE HISTORY
| Date | Event | Price |
| 11/10/2024 | Listed | $1,420,000 |

Topfind Realty
REALTOR®
(844)-333-8033
Questions? Contact today.
Use a Topfind agent and receive a cash rebate of up to $14,200
Palm Springs Similar Properties
Listing provided courtesy of Jeffrey Johnson, Berkshire Hathaway HomeServices California Propert. Based on information from California Regional Multiple Listing Service, Inc. as of #Date#. This information is for your personal, non-commercial use and may not be used for any purpose other than to identify prospective properties you may be interested in purchasing. Display of MLS data is usually deemed reliable but is NOT guaranteed accurate by the MLS. Buyers are responsible for verifying the accuracy of all information and should investigate the data themselves or retain appropriate professionals. Information from sources other than the Listing Agent may have been included in the MLS data. Unless otherwise specified in writing, Broker/Agent has not and will not verify any information obtained from other sources. The Broker/Agent providing the information contained herein may or may not have been the Listing and/or Selling Agent.
