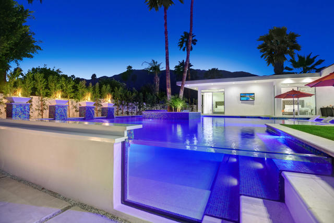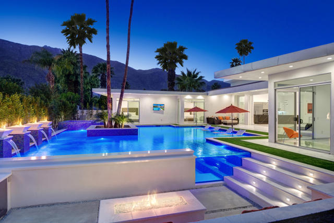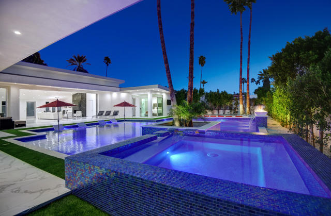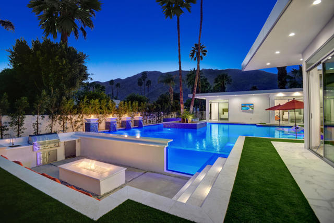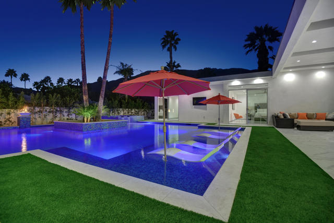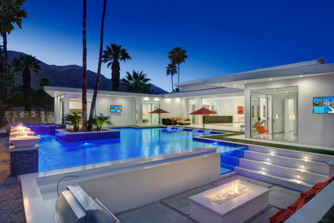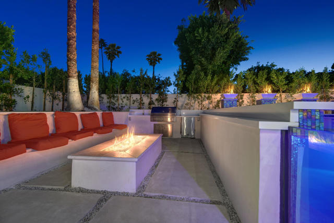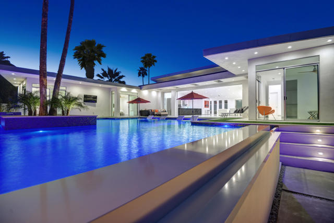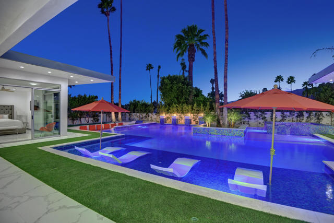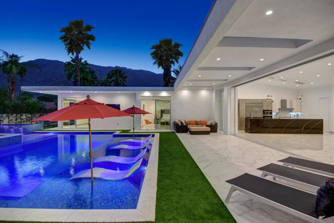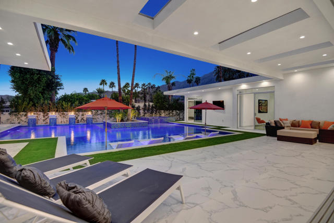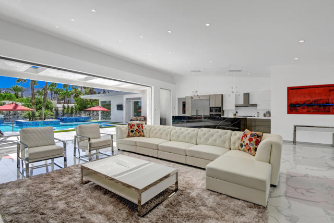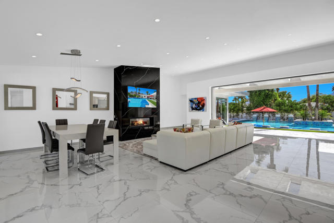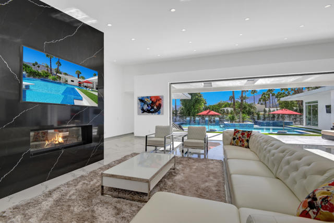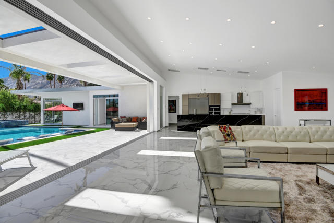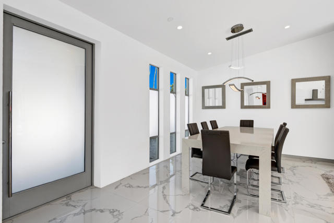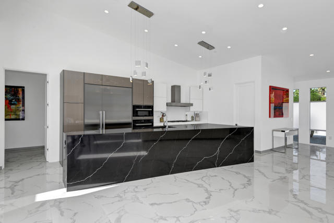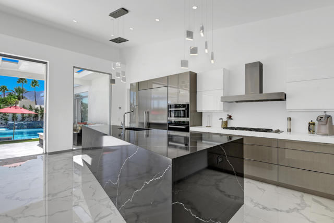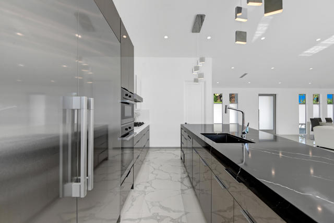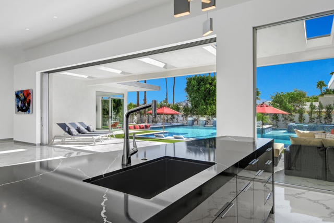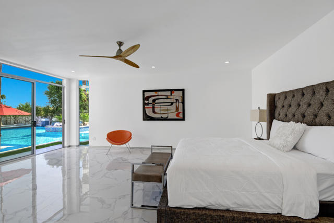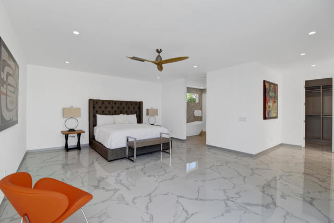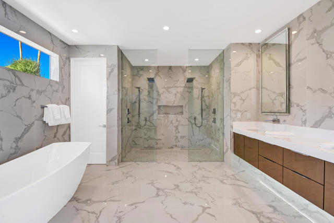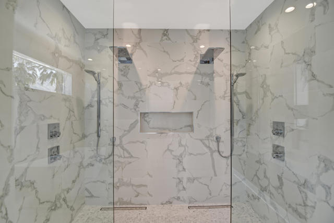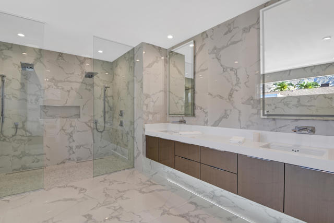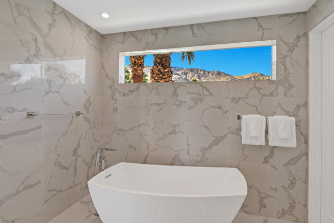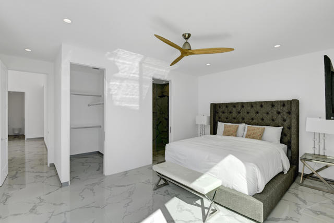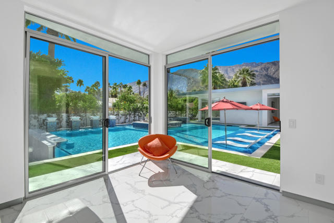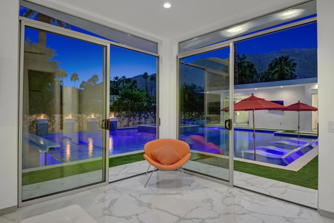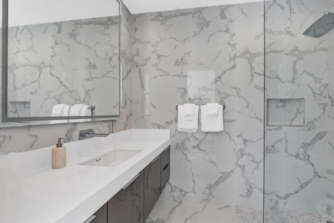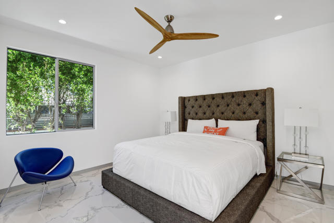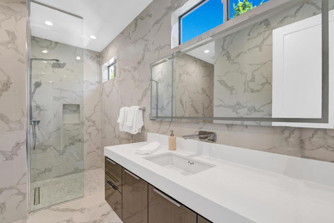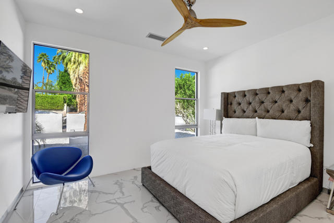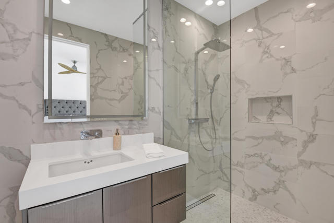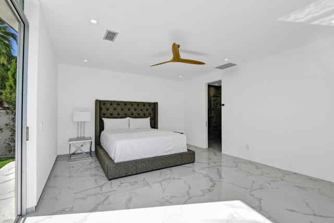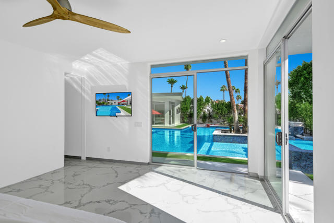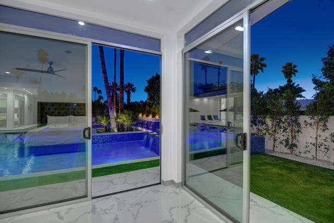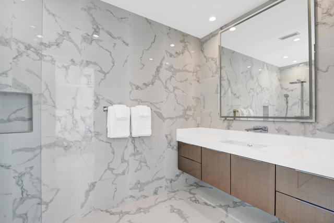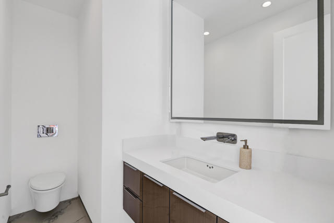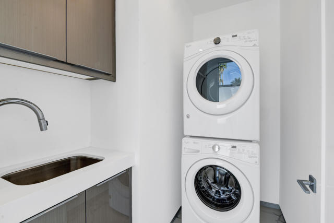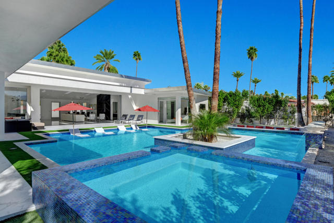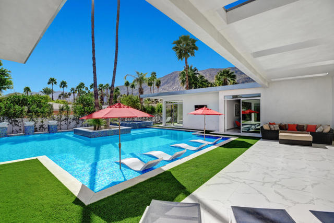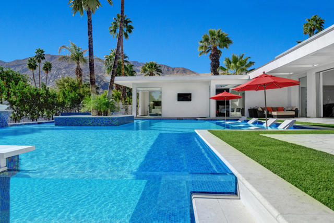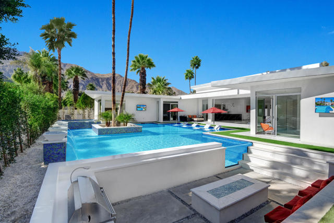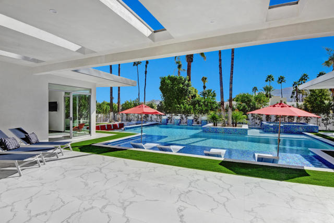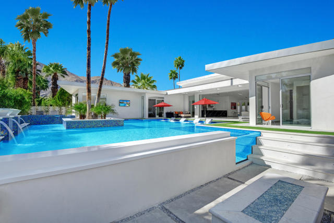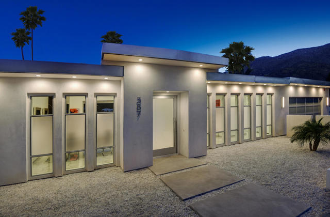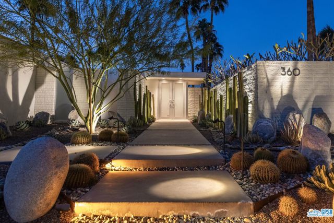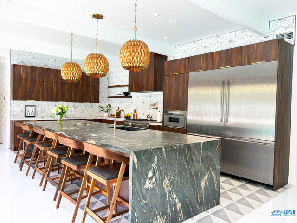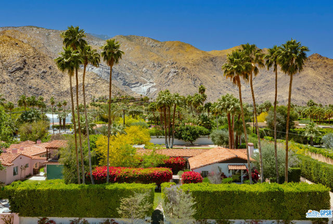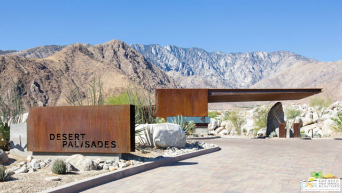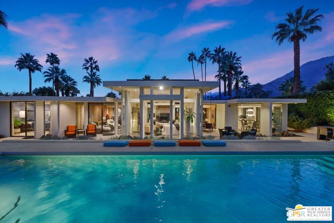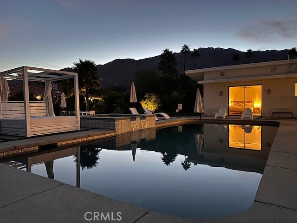387 Valmonte Sur
Palm Springs, CA 92262
Stunning FURNISHED Modern Masterpiece in the Famous Movie Colony, Palm Springs** Welcome to your dream home in the prestigious Movie Colony of Palm Springs, California. This custom-built modern masterpiece spans just under 4,000 square feet, featuring 5 luxurious bedrooms, each with en suite bathrooms. One bedroom is a private guest casita, perfect for visitors. The outdoor space is designed for ultimate relaxation and entertainment, highlighted by a 1,800-square-foot pool, which won 'Best Pool in America' and was presented by Palm Springs Life magazine in January 2020. The pool features four waterfalls, four fire pits, and a spacious spa that fits 10 people. An expansive open floor plan seamlessly integrates indoor and outdoor living, with a 25-foot pocket door opening to breathtaking mountain views. The gourmet kitchen is equipped with top-of-the-line Miele appliances. This home comes fully furnished with chic, modern decor. Just a 3-minute walk from downtown Palm Springs, the location offers convenience and vibrant local culture. Additional outdoor amenities include a full BBQ setup, an extra fire pit, and ample outdoor seating. Experience modern, cool living in this extraordinary property. With its impeccable design, prime location, and luxurious amenities, this home represents a rare opportunity to own a piece of Palm Springs paradise.
PROPERTY INFORMATION
| MLS # | 219119006DA | Lot Size | 11,326 Sq. Ft. |
| HOA Fees | $0/Monthly | Property Type | Single Family Residence |
| Price | $ 3,989,898
Price Per SqFt: $ 1,080 |
DOM | 291 Days |
| Address | 387 Valmonte Sur | Type | Residential |
| City | Palm Springs | Sq.Ft. | 3,693 Sq. Ft. |
| Postal Code | 92262 | Garage | 2 |
| County | Riverside | Year Built | 2018 |
| Bed / Bath | 5 / 1.5 | Parking | 4 |
| Built In | 2018 | Status | Active |
INTERIOR FEATURES
| Has Laundry | Yes |
| Laundry Information | Individual Room |
| Has Fireplace | Yes |
| Fireplace Information | Gas, Outside, Great Room |
| Has Appliances | Yes |
| Kitchen Appliances | Dishwasher, Gas Cooktop, Microwave, Convection Oven, Self Cleaning Oven, Gas Oven, Vented Exhaust Fan, Refrigerator, Disposal, Tankless Water Heater, Range Hood |
| Kitchen Information | Kitchen Island, Quartz Counters, Remodeled Kitchen |
| Kitchen Area | Dining Room, Breakfast Counter / Bar |
| Has Heating | Yes |
| Heating Information | Forced Air, Zoned, Natural Gas |
| Room Information | Great Room, Walk-In Pantry, Utility Room, Retreat, Walk-In Closet |
| Has Cooling | Yes |
| Cooling Information | Zoned |
| Flooring Information | Tile |
| InteriorFeatures Information | High Ceilings, Recessed Lighting, Open Floorplan |
| DoorFeatures | Sliding Doors |
| Has Spa | No |
| SpaDescription | Heated, Private, Gunite, In Ground |
| SecuritySafety | Resident Manager |
| Bathroom Information | Separate tub and shower, Remodeled, Low Flow Toilet(s), Low Flow Shower, Vanity area |
EXTERIOR FEATURES
| ExteriorFeatures | Barbecue Private |
| FoundationDetails | Slab |
| Roof | Flat |
| Has Pool | Yes |
| Pool | Waterfall, Gunite, Pebble, In Ground, Electric Heat, Salt Water, Tile, Private |
| Has Patio | Yes |
| Patio | Covered, Wrap Around |
| Has Fence | Yes |
| Fencing | Stucco Wall |
| Has Sprinklers | Yes |
WALKSCORE
MAP
MORTGAGE CALCULATOR
- Principal & Interest:
- Property Tax: $4,256
- Home Insurance:$119
- HOA Fees:$0
- Mortgage Insurance:
PRICE HISTORY
| Date | Event | Price |
| 10/28/2024 | Listed | $3,990,000 |

Topfind Realty
REALTOR®
(844)-333-8033
Questions? Contact today.
Use a Topfind agent and receive a cash rebate of up to $39,899
Listing provided courtesy of Charles Scicli, Desert Elite Properties, Inc.. Based on information from California Regional Multiple Listing Service, Inc. as of #Date#. This information is for your personal, non-commercial use and may not be used for any purpose other than to identify prospective properties you may be interested in purchasing. Display of MLS data is usually deemed reliable but is NOT guaranteed accurate by the MLS. Buyers are responsible for verifying the accuracy of all information and should investigate the data themselves or retain appropriate professionals. Information from sources other than the Listing Agent may have been included in the MLS data. Unless otherwise specified in writing, Broker/Agent has not and will not verify any information obtained from other sources. The Broker/Agent providing the information contained herein may or may not have been the Listing and/or Selling Agent.
