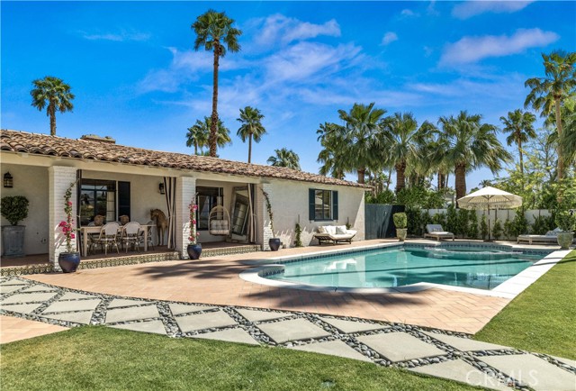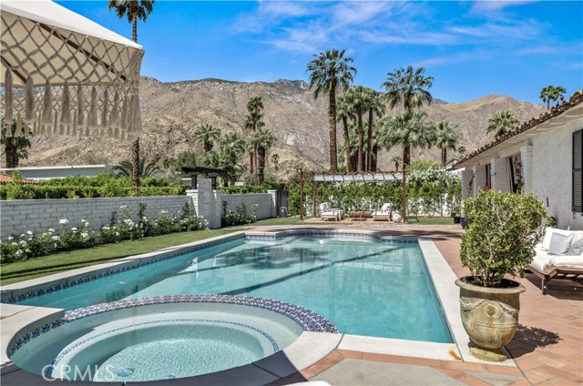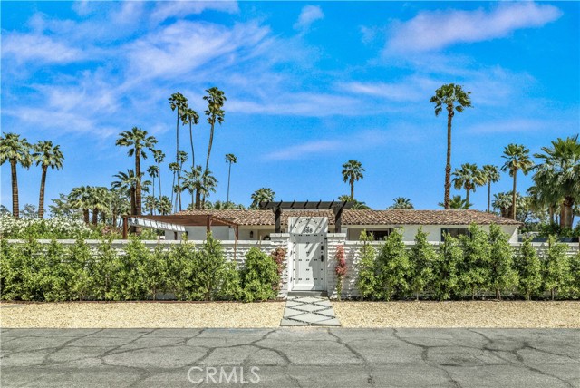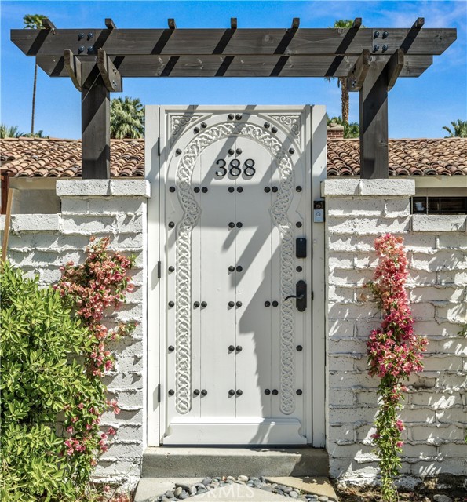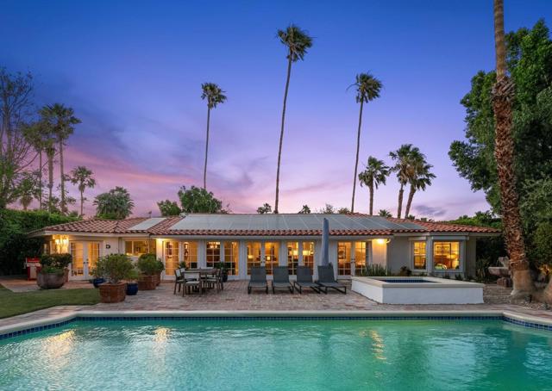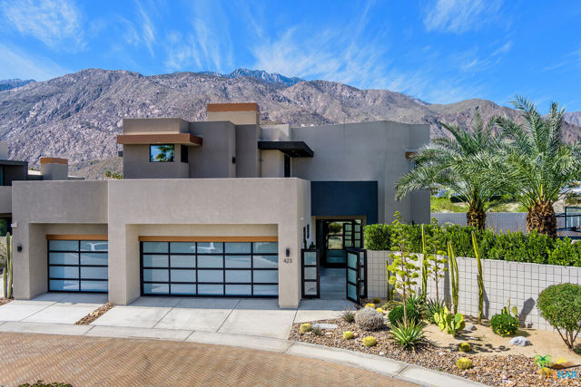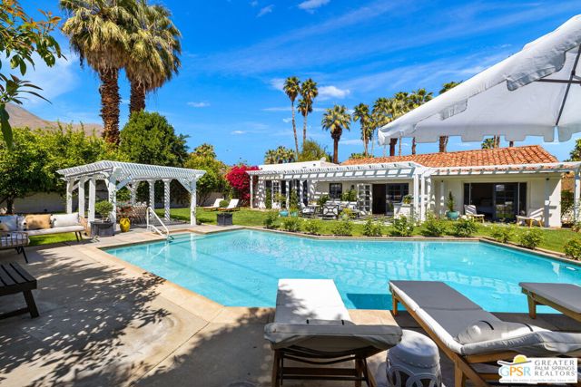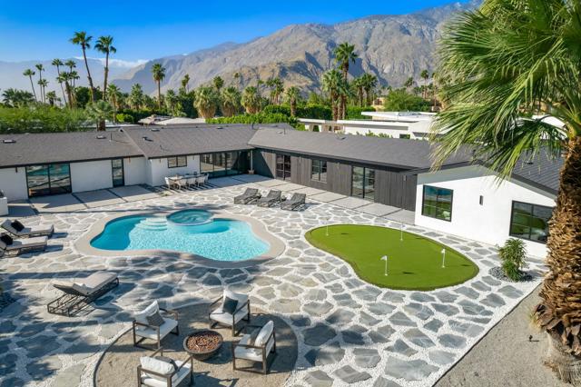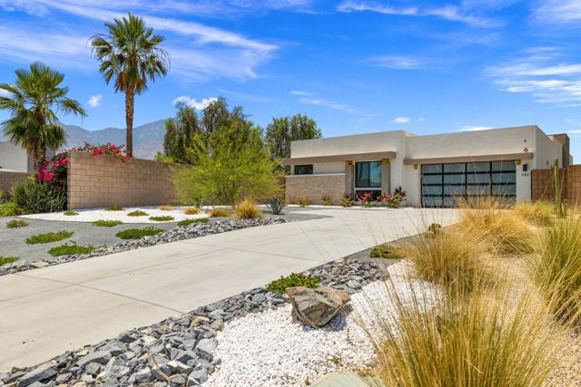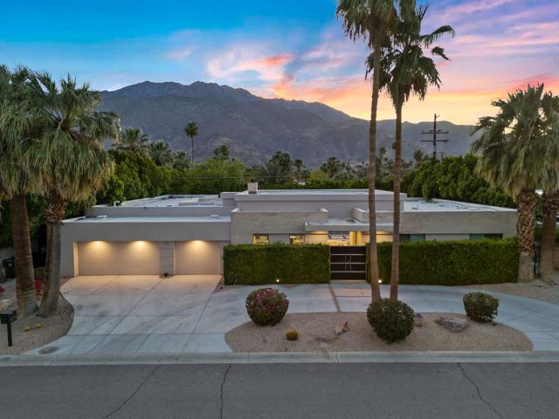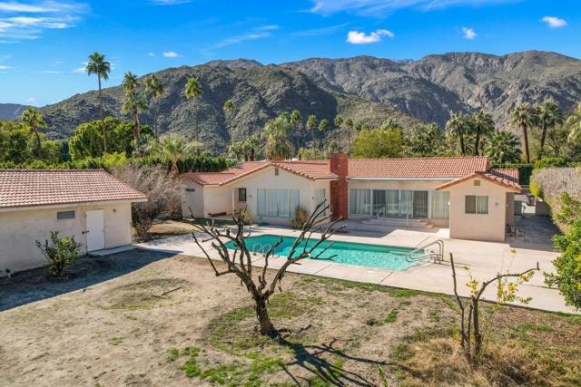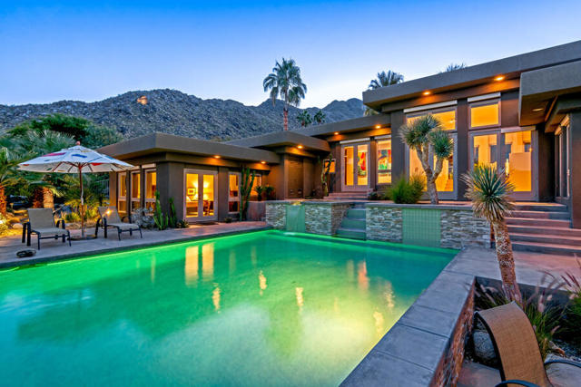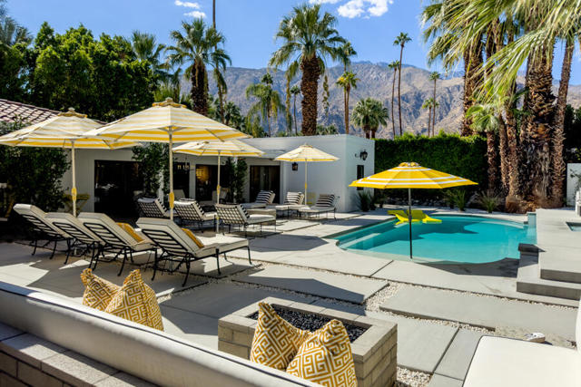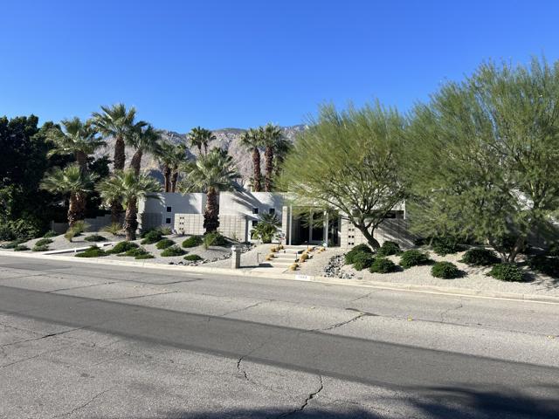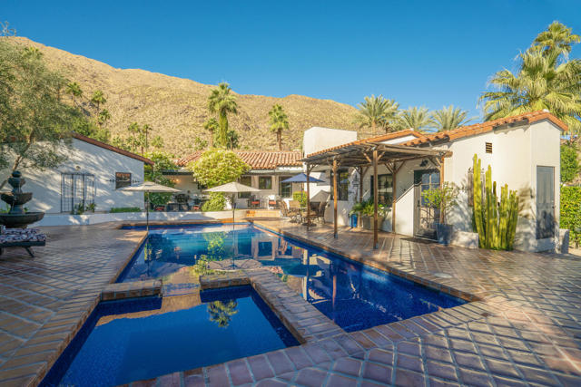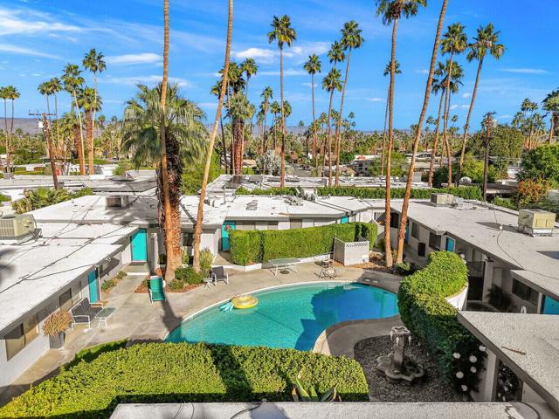388 Valmonte Norte
Palm Springs, CA 92262
Sold
388 Valmonte Norte
Palm Springs, CA 92262
Sold
Located in the prestigious Movie Colony and inspired by Frank Lloyd Wright's protégé, Hiram Hudson Benedict, this elegant estate combines Spanish flair with modern luxury. Spanning 2,278 sq ft, it boasts four bedrooms, three-and-a-half baths, and proximity to Palm Springs' top dining and shopping spots. Esteemed guests like Bob and Dolores Hope have graced this home, adorned with Arto tile flooring, Talavera tiles, and a spacious great room with a wood-burning fireplace and French doors leading to the patio. Outside, a new pool and spa offer stunning mountain views. Other features include a detached two-car garage, ample storage, a basement, rooftop deck, and discreet underground utilities. The 1935 property is recognized for its pre-WWII significance, holding a "5S3" historic status for its Spanish Colonial Revival architecture, potentially qualifying for a Mills Act residence. Set on privately owned land near Ruth Hardy Park, upscale eateries, and boutiques, its ideal location on a serene street and potential for a Short-Term Rental license make it a valuable investment in Palm Springs' sought-after Movie Colony district.
PROPERTY INFORMATION
| MLS # | NP23186194 | Lot Size | 12,197 Sq. Ft. |
| HOA Fees | $0/Monthly | Property Type | Single Family Residence |
| Price | $ 2,450,000
Price Per SqFt: $ 1,076 |
DOM | 754 Days |
| Address | 388 Valmonte Norte | Type | Residential |
| City | Palm Springs | Sq.Ft. | 2,278 Sq. Ft. |
| Postal Code | 92262 | Garage | 2 |
| County | Riverside | Year Built | 1935 |
| Bed / Bath | 4 / 3.5 | Parking | 2 |
| Built In | 1935 | Status | Closed |
| Sold Date | 2023-10-13 |
INTERIOR FEATURES
| Has Laundry | Yes |
| Laundry Information | Individual Room, Inside |
| Has Fireplace | Yes |
| Fireplace Information | Living Room |
| Has Appliances | Yes |
| Kitchen Appliances | Dishwasher, Freezer, Gas Oven, Gas Cooktop, Microwave, Range Hood, Refrigerator |
| Kitchen Information | Quartz Counters |
| Kitchen Area | Dining Room |
| Has Heating | Yes |
| Heating Information | Central, Fireplace(s) |
| Room Information | Kitchen, Laundry, Living Room, Main Floor Bedroom, Main Floor Primary Bedroom, Primary Bathroom, Primary Bedroom |
| Has Cooling | Yes |
| Cooling Information | Central Air, Wall/Window Unit(s) |
| Flooring Information | Carpet, Tile, Wood |
| InteriorFeatures Information | Beamed Ceilings, Quartz Counters, Recessed Lighting |
| DoorFeatures | French Doors |
| EntryLocation | 1 |
| Entry Level | 1 |
| Has Spa | Yes |
| SpaDescription | Private, In Ground |
| WindowFeatures | Custom Covering |
| Bathroom Information | Shower, Shower in Tub, Double Sinks in Primary Bath, Walk-in shower |
| Main Level Bedrooms | 4 |
| Main Level Bathrooms | 4 |
EXTERIOR FEATURES
| Has Pool | Yes |
| Pool | Private, In Ground |
WALKSCORE
MAP
MORTGAGE CALCULATOR
- Principal & Interest:
- Property Tax: $2,613
- Home Insurance:$119
- HOA Fees:$0
- Mortgage Insurance:
PRICE HISTORY
| Date | Event | Price |
| 10/13/2023 | Sold | $2,450,000 |

Topfind Realty
REALTOR®
(844)-333-8033
Questions? Contact today.
Interested in buying or selling a home similar to 388 Valmonte Norte?
Palm Springs Similar Properties
Listing provided courtesy of Maleny Rodriguez, Coldwell Banker Realty. Based on information from California Regional Multiple Listing Service, Inc. as of #Date#. This information is for your personal, non-commercial use and may not be used for any purpose other than to identify prospective properties you may be interested in purchasing. Display of MLS data is usually deemed reliable but is NOT guaranteed accurate by the MLS. Buyers are responsible for verifying the accuracy of all information and should investigate the data themselves or retain appropriate professionals. Information from sources other than the Listing Agent may have been included in the MLS data. Unless otherwise specified in writing, Broker/Agent has not and will not verify any information obtained from other sources. The Broker/Agent providing the information contained herein may or may not have been the Listing and/or Selling Agent.
