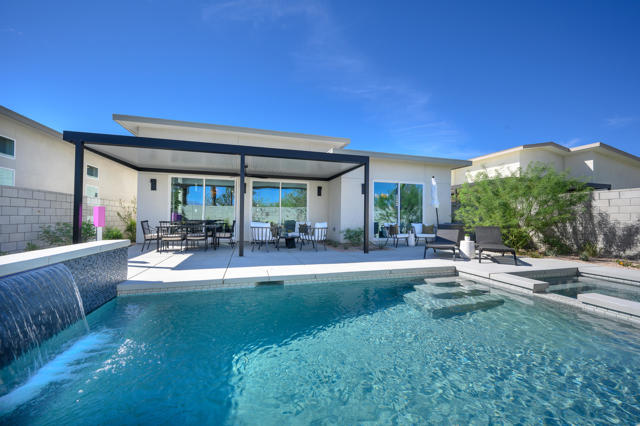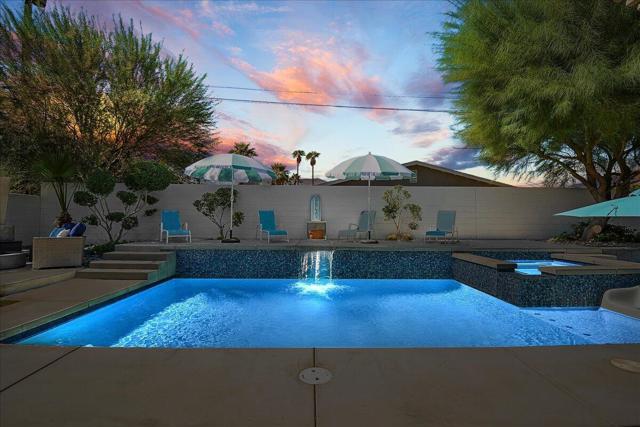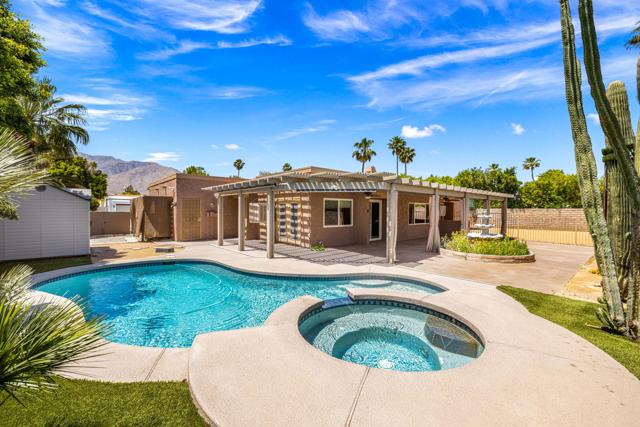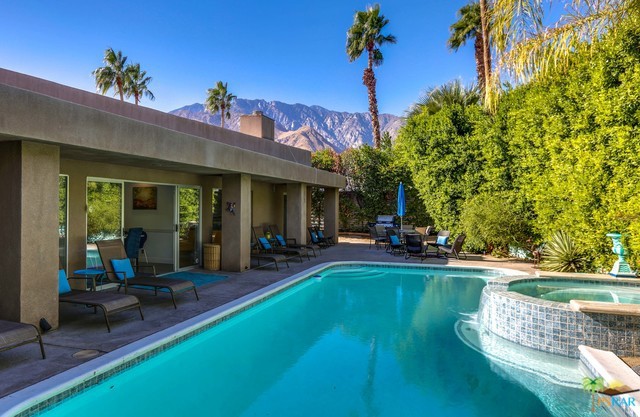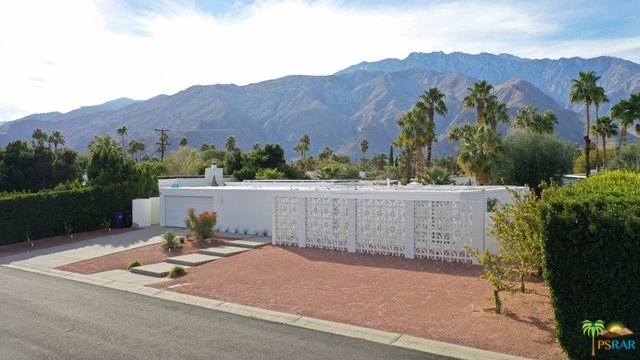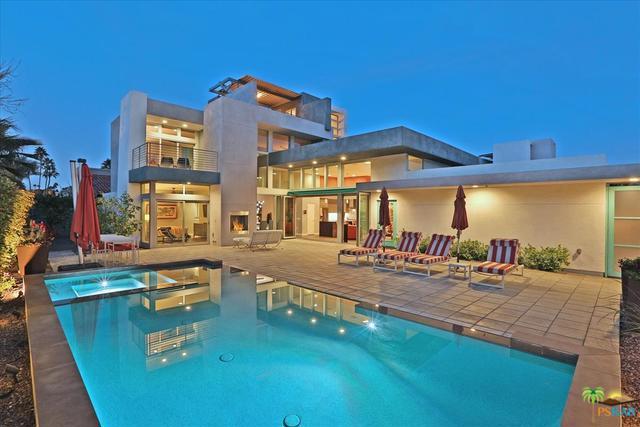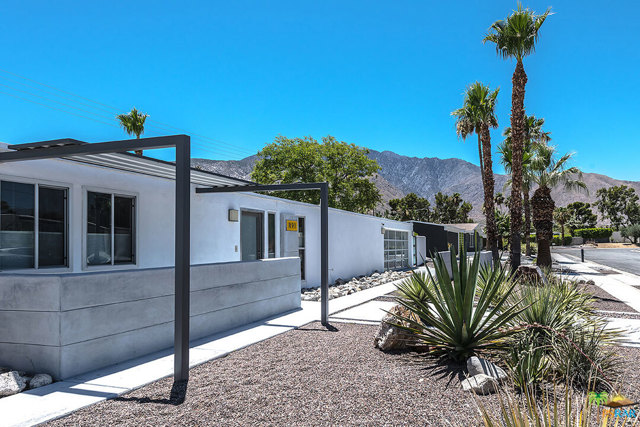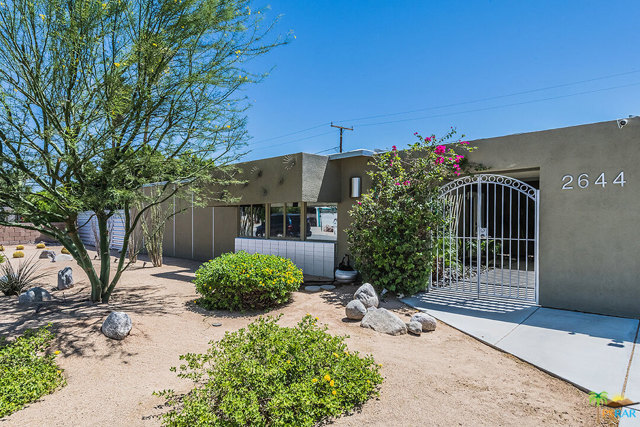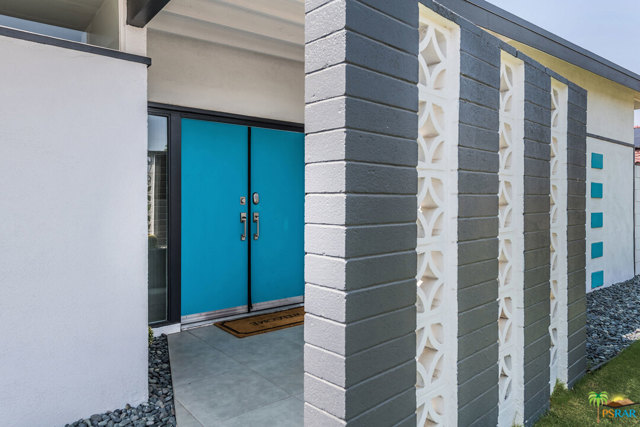3949 Vista Verde
Palm Springs, CA 92262
Discover luxury living in this breathtaking Palm Springs home, perfectly situated to showcase stunning mountain views. The front fenced courtyard is a serene oasis w/lush landscaping, and the backyard is an entertainer's dream w/in-ground sparkling pool & spa! This home features great curb appeal w/private putting green, an attached 2-car garage w/built-in electric vehicle charger, an oversized driveway w/RV parking, and Owned Solar Panels for energy efficiency. The interior offers an open floorplan w/recessed lights, and stylish plantation shutters. The kitchen features gorgeous granite countertops and backsplash, an island w/bar seating, stainless steel appliances w/included refrigerator, and a pantry. The kitchen overlooks the dining area and the living room w/corner fireplace. There are 3 bedrooms, the huge primary bedroom is on one side of the home w/private backyard access, and a spa-like ensuite w/soaking tub, separate shower and a walk-in closet w/organizers. The 2 secondary bedrooms are located on the opposite end of the home, w/1 bedroom having private access to the hall bathroom. A laundry room w/included washer & dryer completes the interior. Enjoy the private backyard where you can host unforgettable alfresco dining experiences w/fully equipped outdoor kitchen! Relax & entertain under the built-in pergola. This glamorous home blends style, comfort, & functionality in one of Palm Springs' most desirable locations. Residents also get to enjoy community amenities!
PROPERTY INFORMATION
| MLS # | 219118838DA | Lot Size | 9,148 Sq. Ft. |
| HOA Fees | $160/Monthly | Property Type | Single Family Residence |
| Price | $ 779,900
Price Per SqFt: $ 350 |
DOM | 368 Days |
| Address | 3949 Vista Verde | Type | Residential |
| City | Palm Springs | Sq.Ft. | 2,229 Sq. Ft. |
| Postal Code | 92262 | Garage | 2 |
| County | Riverside | Year Built | 2004 |
| Bed / Bath | 3 / 2 | Parking | 6 |
| Built In | 2004 | Status | Active |
INTERIOR FEATURES
| Has Laundry | Yes |
| Laundry Information | Individual Room |
| Has Fireplace | Yes |
| Fireplace Information | Gas, Living Room |
| Has Appliances | Yes |
| Kitchen Appliances | Gas Range, Microwave, Convection Oven, Water Softener, Refrigerator, Disposal, Dishwasher, Water Heater |
| Kitchen Information | Granite Counters, Kitchen Island |
| Kitchen Area | Breakfast Counter / Bar, Dining Ell |
| Has Heating | Yes |
| Heating Information | Central, Fireplace(s) |
| Room Information | Living Room, Great Room, Entry, Two Primaries, Primary Suite |
| Has Cooling | Yes |
| Cooling Information | Zoned, Electric, Central Air |
| Flooring Information | Carpet, Vinyl, Tile |
| InteriorFeatures Information | Built-in Features, Storage, Recessed Lighting, Open Floorplan, High Ceilings, Partially Furnished |
| Entry Level | 1 |
| Has Spa | No |
| SpaDescription | Community, Private, Heated, Gunite, In Ground |
| WindowFeatures | Shutters |
| SecuritySafety | 24 Hour Security, Gated Community, Fire Sprinkler System, Card/Code Access |
| Bathroom Information | Vanity area, Shower, Shower in Tub, Separate tub and shower |
EXTERIOR FEATURES
| Roof | Clay |
| Has Pool | Yes |
| Pool | Gunite, In Ground, Electric Heat, Salt Water |
| Has Fence | Yes |
| Fencing | Block, Privacy |
| Has Sprinklers | Yes |
WALKSCORE
MAP
MORTGAGE CALCULATOR
- Principal & Interest:
- Property Tax: $832
- Home Insurance:$119
- HOA Fees:$160
- Mortgage Insurance:
PRICE HISTORY
| Date | Event | Price |
| 10/24/2024 | Listed | $779,900 |

Topfind Realty
REALTOR®
(844)-333-8033
Questions? Contact today.
Use a Topfind agent and receive a cash rebate of up to $7,799
Palm Springs Similar Properties
Listing provided courtesy of Michael Waxman, Redfin Corporation. Based on information from California Regional Multiple Listing Service, Inc. as of #Date#. This information is for your personal, non-commercial use and may not be used for any purpose other than to identify prospective properties you may be interested in purchasing. Display of MLS data is usually deemed reliable but is NOT guaranteed accurate by the MLS. Buyers are responsible for verifying the accuracy of all information and should investigate the data themselves or retain appropriate professionals. Information from sources other than the Listing Agent may have been included in the MLS data. Unless otherwise specified in writing, Broker/Agent has not and will not verify any information obtained from other sources. The Broker/Agent providing the information contained herein may or may not have been the Listing and/or Selling Agent.


































































