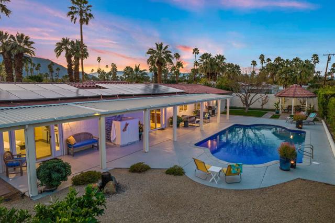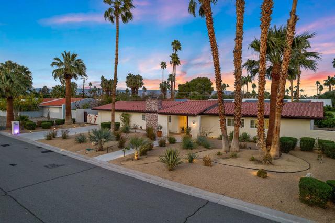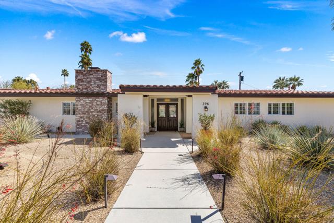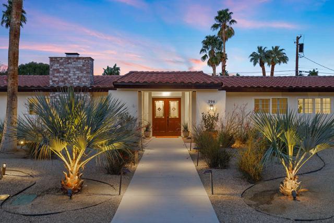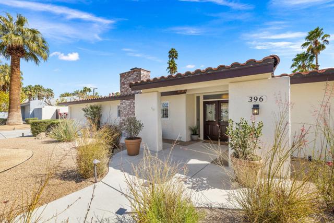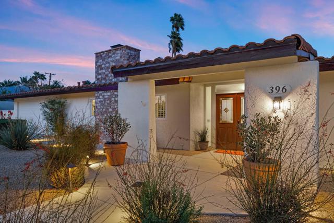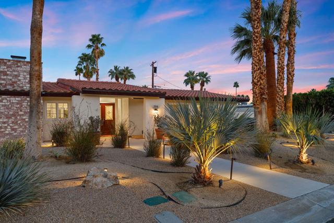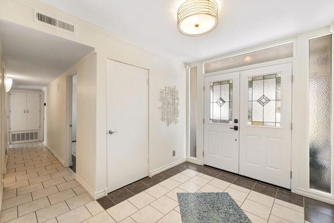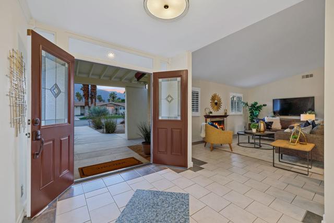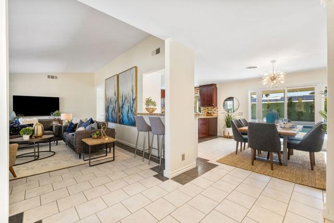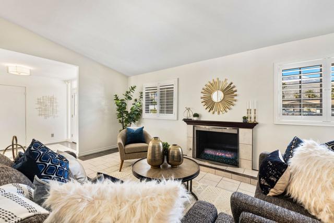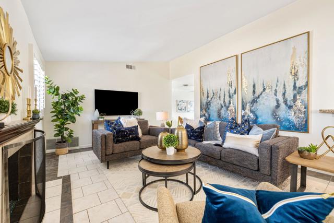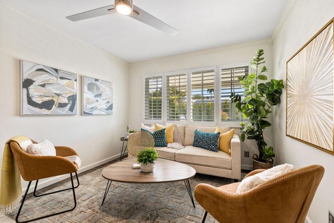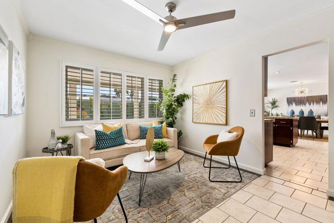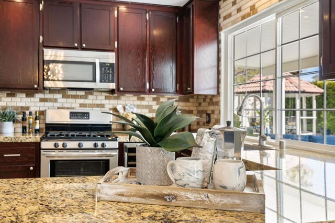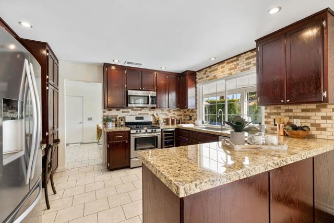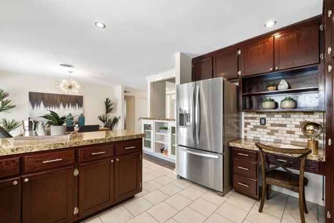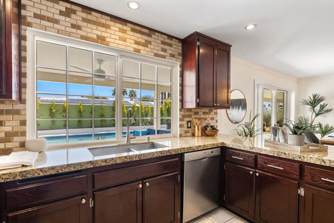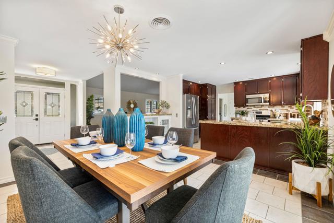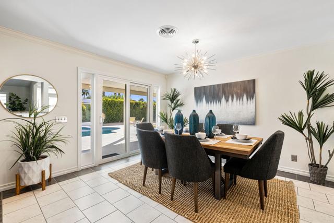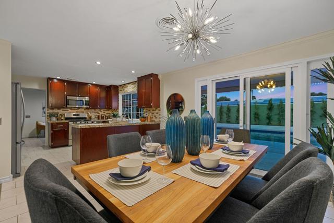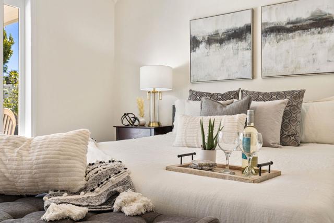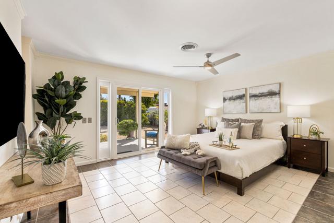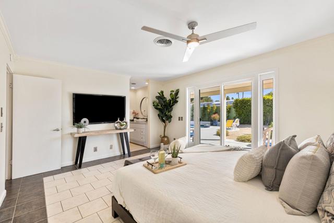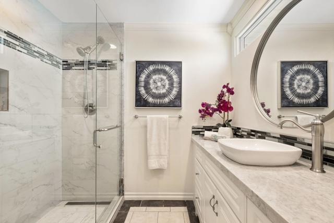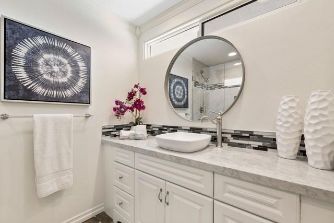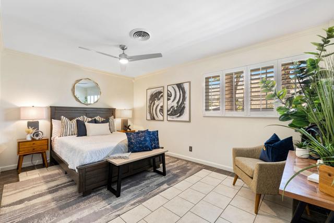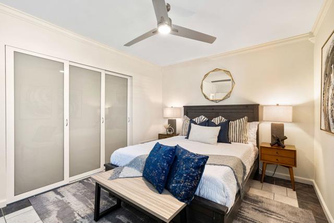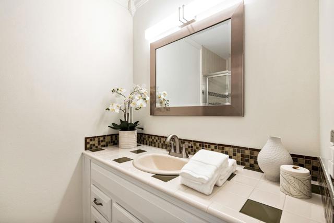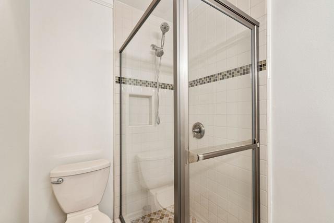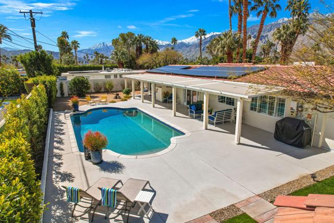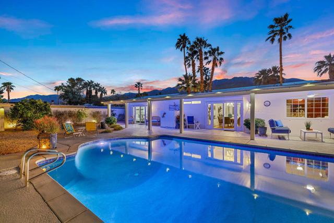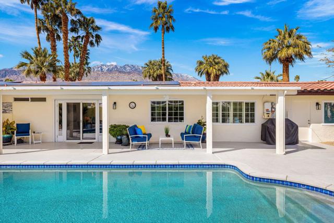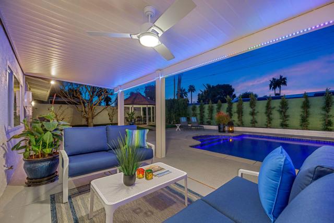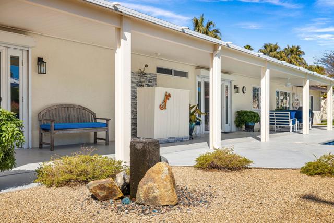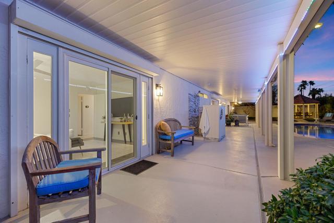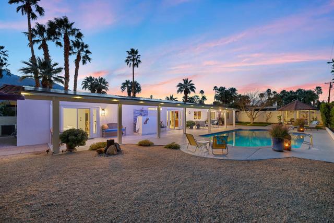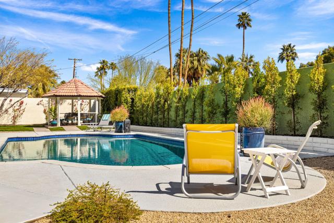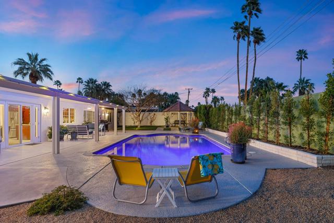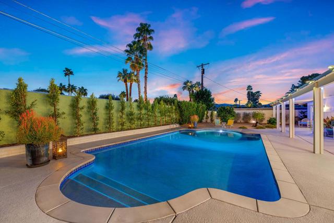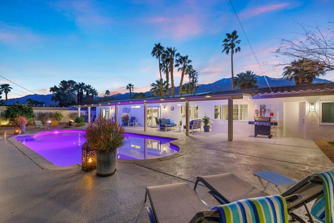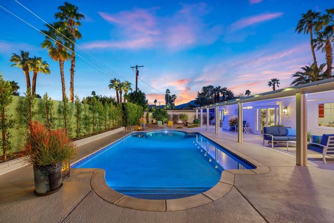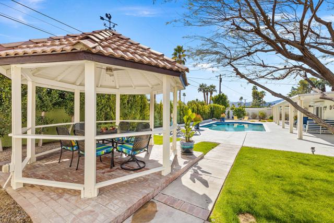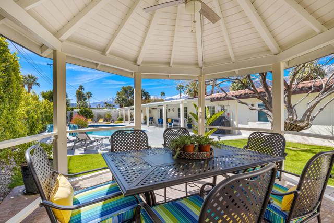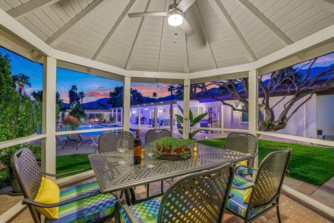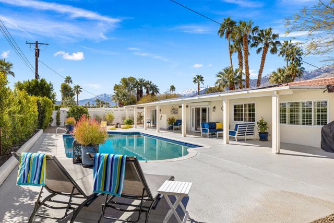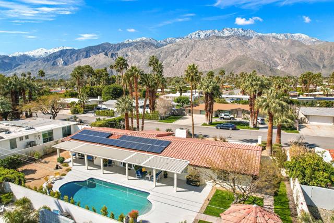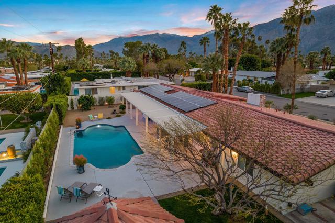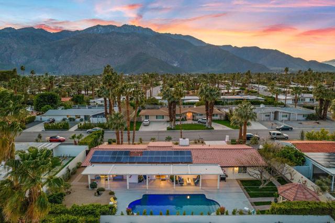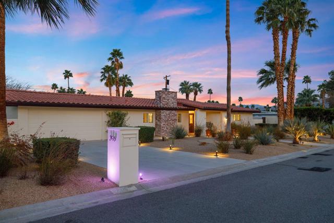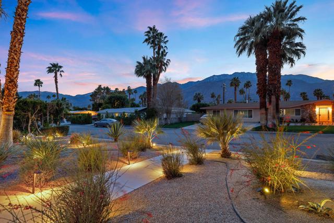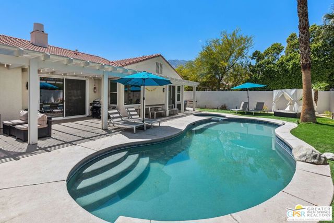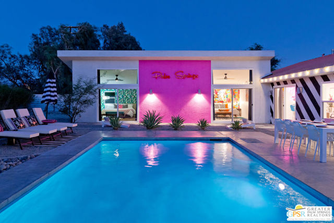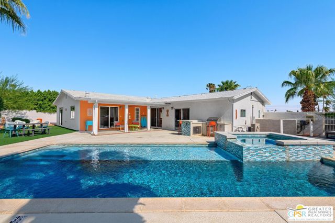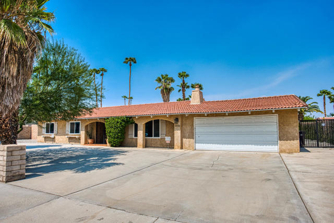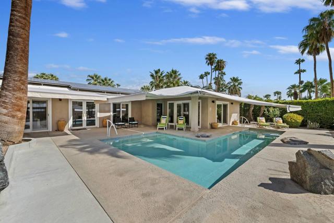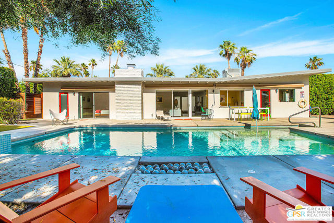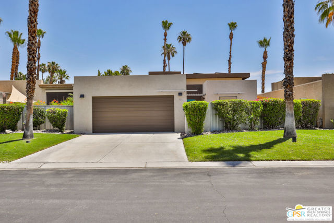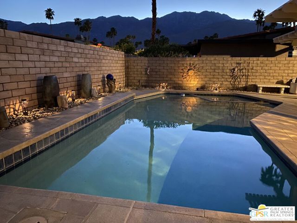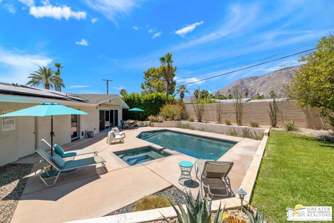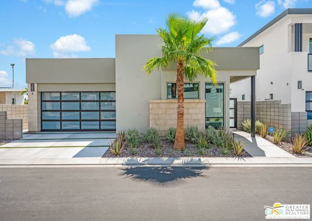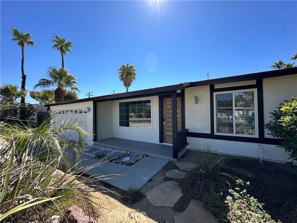396 Burton Way
Palm Springs, CA 92262
Sold
Huge Price Adjustment! Spacious, comfortable and meticulously maintained California ranch style home on over a quarter acre of fee simple land (land you own) in a quiet and discreet Sunrise Park neighborhood that's close to everything Palm Springs has to offer (midway between downtown, the airport and shopping). Entertain in your oversized, private and beautifully landscaped backyard complete with a huge, sparkling saltwater pebble tec swimming pool. Updated kitchen, bathrooms, freshly painted inside and out, an oversized, attached two car garage and a solar system. Take in stunning mountain views from the backyard gazebo or front yard. Perfect for your new primary home, Vacation Rental, or Palm Springs pied a terre! No land lease and no HOA. Over $55,000 paid by the Sellers on improvements including: new wine refrigerator, electrical upgrades, several new light fixtures, fireplace inspection and cleaning, new bathroom exhaust fans, new bathroom mirrors, freshly painted interior and exterior. There's even room to build an ADU ('casita') and architectural and contractor's plans provided. Clear termite inspection report and vacation rental income estimate uploaded in documents to MLS. Solar lease currently about $300 monthly.You have found your piece of paradise under the Palm Springs sun!
PROPERTY INFORMATION
| MLS # | 219092024PS | Lot Size | 11,326 Sq. Ft. |
| HOA Fees | $0/Monthly | Property Type | Single Family Residence |
| Price | $ 1,199,000
Price Per SqFt: $ 630 |
DOM | 961 Days |
| Address | 396 Burton Way | Type | Residential |
| City | Palm Springs | Sq.Ft. | 1,904 Sq. Ft. |
| Postal Code | 92262 | Garage | 2 |
| County | Riverside | Year Built | 1972 |
| Bed / Bath | 3 / 2 | Parking | 4 |
| Built In | 1972 | Status | Closed |
| Sold Date | 2023-05-30 |
INTERIOR FEATURES
| Has Laundry | Yes |
| Laundry Information | Individual Room |
| Has Fireplace | Yes |
| Fireplace Information | Decorative, Gas, Raised Hearth, Great Room |
| Has Appliances | Yes |
| Kitchen Appliances | Gas Cooktop, Microwave, Self Cleaning Oven, Gas Oven, Gas Range, Vented Exhaust Fan, Water Line to Refrigerator, Refrigerator, Gas Cooking, Disposal, Dishwasher, Gas Water Heater, Range Hood |
| Kitchen Information | Granite Counters, Remodeled Kitchen |
| Kitchen Area | Breakfast Counter / Bar, Dining Room |
| Has Heating | Yes |
| Heating Information | Central, Heat Pump, Forced Air, Natural Gas |
| Room Information | Attic, Utility Room, Great Room, Entry, Main Floor Master Bedroom, Walk-In Closet, Retreat |
| Has Cooling | Yes |
| Cooling Information | Heat Pump, Dual, Central Air |
| Flooring Information | Tile |
| InteriorFeatures Information | Built-in Features, Recessed Lighting, Crown Molding |
| DoorFeatures | Double Door Entry, Sliding Doors |
| Entry Level | 1 |
| Has Spa | No |
| WindowFeatures | Double Pane Windows, Shutters |
| Bathroom Information | Linen Closet/Storage, Tile Counters, Shower, Remodeled, Low Flow Toilet(s), Low Flow Shower |
EXTERIOR FEATURES
| ExteriorFeatures | Barbecue Private |
| FoundationDetails | Slab |
| Roof | Clay |
| Has Pool | Yes |
| Pool | Gunite, Pebble, Electric Heat, Salt Water, Tile, Private, In Ground |
| Has Patio | Yes |
| Patio | Covered |
| Has Fence | Yes |
| Fencing | Block, Privacy |
| Has Sprinklers | Yes |
WALKSCORE
MAP
MORTGAGE CALCULATOR
- Principal & Interest:
- Property Tax: $1,279
- Home Insurance:$119
- HOA Fees:$0
- Mortgage Insurance:
PRICE HISTORY
| Date | Event | Price |
| 03/09/2023 | Listed | $1,325,000 |

Topfind Realty
REALTOR®
(844)-333-8033
Questions? Contact today.
Interested in buying or selling a home similar to 396 Burton Way?
Palm Springs Similar Properties
Listing provided courtesy of Robert Menchini, BD Homes-The Paul Kaplan Group. Based on information from California Regional Multiple Listing Service, Inc. as of #Date#. This information is for your personal, non-commercial use and may not be used for any purpose other than to identify prospective properties you may be interested in purchasing. Display of MLS data is usually deemed reliable but is NOT guaranteed accurate by the MLS. Buyers are responsible for verifying the accuracy of all information and should investigate the data themselves or retain appropriate professionals. Information from sources other than the Listing Agent may have been included in the MLS data. Unless otherwise specified in writing, Broker/Agent has not and will not verify any information obtained from other sources. The Broker/Agent providing the information contained herein may or may not have been the Listing and/or Selling Agent.
