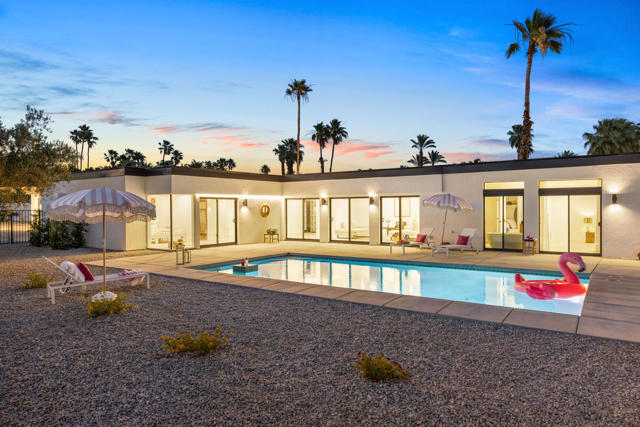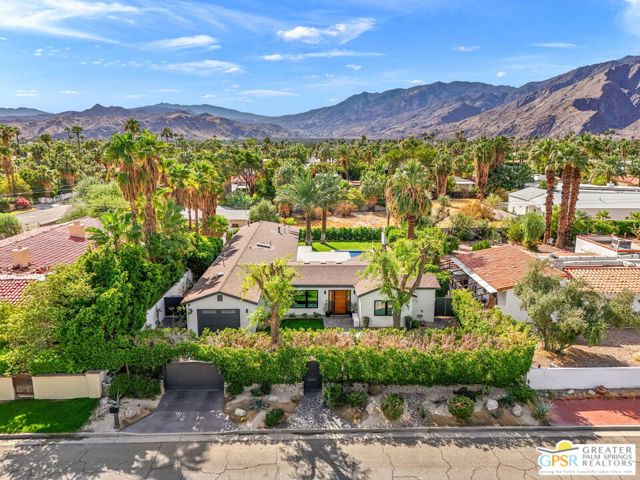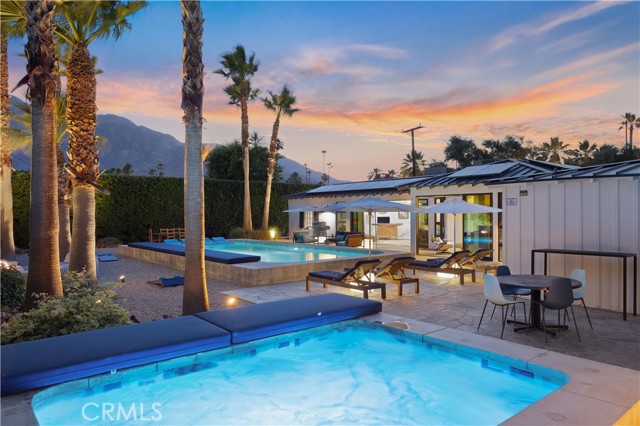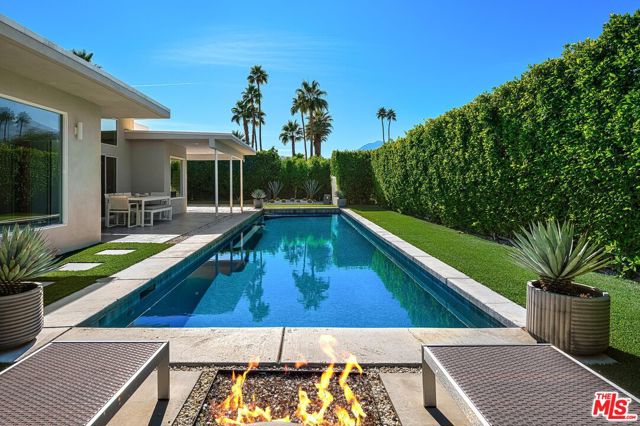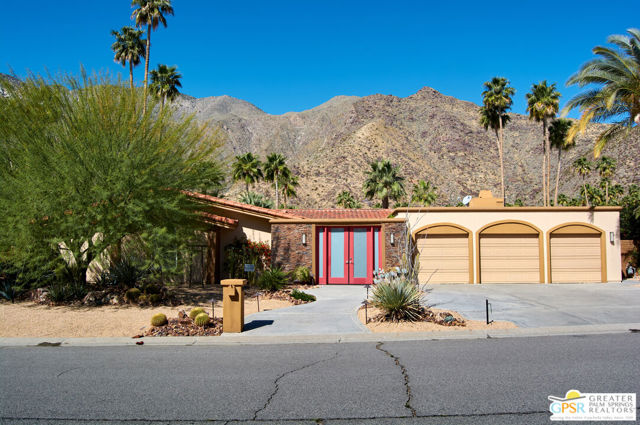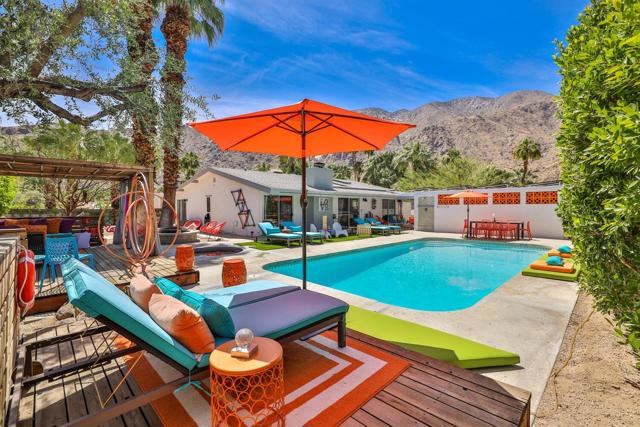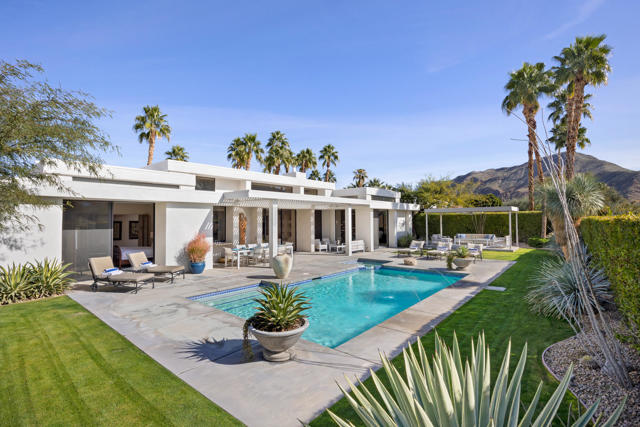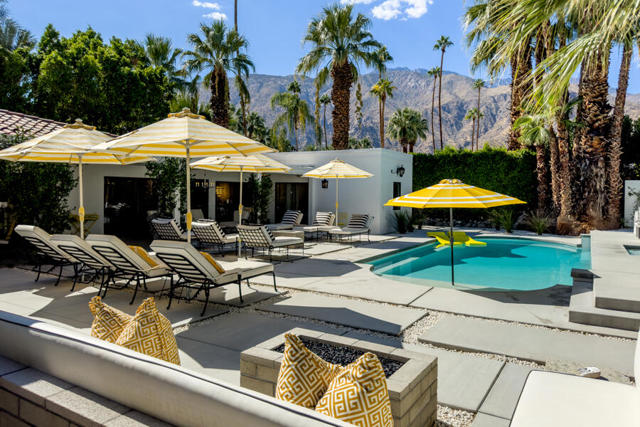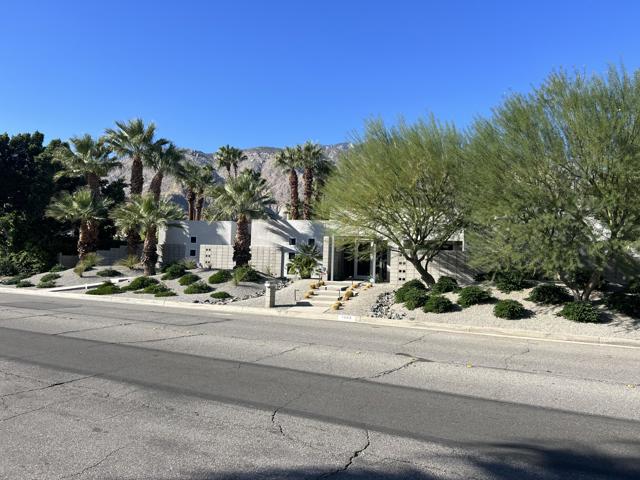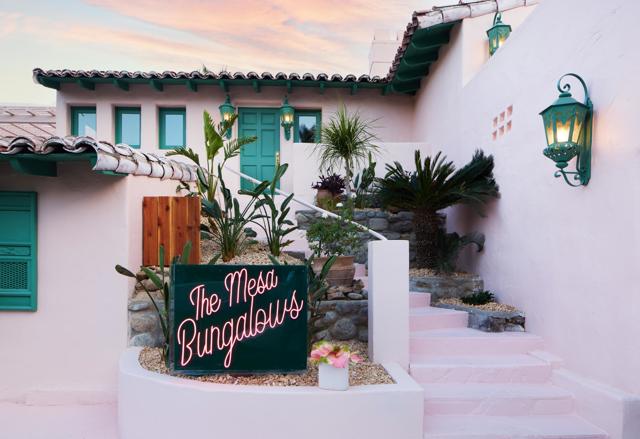401 Baristo Road
Palm Springs, CA 92262
Nestled in the sought-after Historic Tennis Club area of downtown Palm Springs, this single-level home offers a blend of comfort, style, and convenience. The 4-bedroom, 4-bath layout includes an attached casita with a kitchenette and bathroom, featuring a separate entrance that provides easy access for pool guests. Enjoy breathtaking views of the San Jacinto mountains from the expansive slate deck surrounding the pool, or relax in the shade under the covered patio, ideal for outdoor dining and lounging.Inside, large windows flood every room with natural light, highlighting the beautiful wood features throughout the home. Solar panels are owned, adding energy efficiency to this desert retreat. A 2-car garage provides ample storage and deep enough to fit a long truck or classic Cadillac El Dorado.The location is unbeatable, with a short walk to downtown Palm Springs' vibrant restaurants, shops, and events, as well as nearby hiking trails. The Tennis Club offers optional memberships for tennis, pickle ball, and a small gym, enhancing the lifestyle this community is known for. Perfect for those seeking a peaceful and active environment in the heart of Palm Springs.
PROPERTY INFORMATION
| MLS # | 219118635PS | Lot Size | 10,019 Sq. Ft. |
| HOA Fees | $0/Monthly | Property Type | Single Family Residence |
| Price | $ 2,394,000
Price Per SqFt: $ 824 |
DOM | 382 Days |
| Address | 401 Baristo Road | Type | Residential |
| City | Palm Springs | Sq.Ft. | 2,906 Sq. Ft. |
| Postal Code | 92262 | Garage | 2 |
| County | Riverside | Year Built | 1958 |
| Bed / Bath | 4 / 0 | Parking | 4 |
| Built In | 1958 | Status | Active |
INTERIOR FEATURES
| Has Laundry | Yes |
| Laundry Information | Individual Room |
| Has Fireplace | Yes |
| Fireplace Information | Gas, Living Room |
| Has Appliances | Yes |
| Kitchen Appliances | Dishwasher, Disposal, Vented Exhaust Fan, Gas Cooktop, Refrigerator, Water Line to Refrigerator, Water Heater Central, Range Hood |
| Kitchen Information | Quartz Counters |
| Kitchen Area | Breakfast Counter / Bar, Dining Room |
| Has Heating | Yes |
| Heating Information | Central, Fireplace(s) |
| Room Information | Guest/Maid's Quarters, Entry, Living Room, Utility Room, All Bedrooms Down, Main Floor Primary Bedroom, Walk-In Closet |
| Has Cooling | Yes |
| Cooling Information | Central Air |
| Flooring Information | Carpet, Concrete |
| InteriorFeatures Information | Built-in Features, Open Floorplan, Recessed Lighting, Wet Bar |
| DoorFeatures | Double Door Entry, French Doors |
| Entry Level | 1 |
| Has Spa | No |
| WindowFeatures | Drapes |
| Bathroom Information | Shower, Tile Counters |
EXTERIOR FEATURES
| FoundationDetails | Slab |
| Roof | Tile |
| Has Pool | Yes |
| Pool | In Ground, Tile, Electric Heat, Private |
| Has Patio | Yes |
| Patio | Covered, Stone |
| Has Fence | Yes |
| Fencing | Stucco Wall, Wrought Iron |
| Has Sprinklers | Yes |
WALKSCORE
MAP
MORTGAGE CALCULATOR
- Principal & Interest:
- Property Tax: $2,554
- Home Insurance:$119
- HOA Fees:$0
- Mortgage Insurance:
PRICE HISTORY
| Date | Event | Price |
| 10/20/2024 | Listed | $2,394,000 |

Topfind Realty
REALTOR®
(844)-333-8033
Questions? Contact today.
Use a Topfind agent and receive a cash rebate of up to $23,940
Palm Springs Similar Properties
Listing provided courtesy of Sandra Quinn, Realty Trust. Based on information from California Regional Multiple Listing Service, Inc. as of #Date#. This information is for your personal, non-commercial use and may not be used for any purpose other than to identify prospective properties you may be interested in purchasing. Display of MLS data is usually deemed reliable but is NOT guaranteed accurate by the MLS. Buyers are responsible for verifying the accuracy of all information and should investigate the data themselves or retain appropriate professionals. Information from sources other than the Listing Agent may have been included in the MLS data. Unless otherwise specified in writing, Broker/Agent has not and will not verify any information obtained from other sources. The Broker/Agent providing the information contained herein may or may not have been the Listing and/or Selling Agent.














































