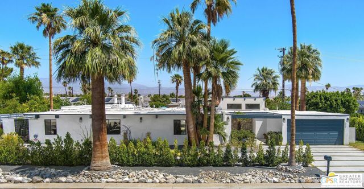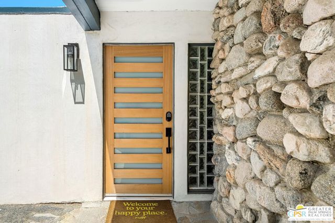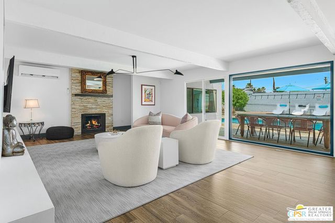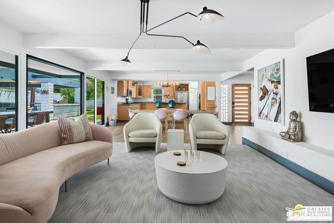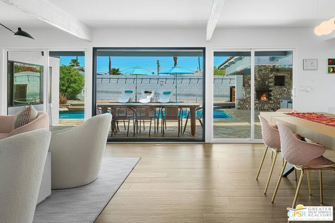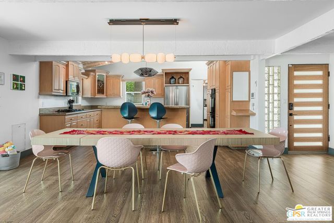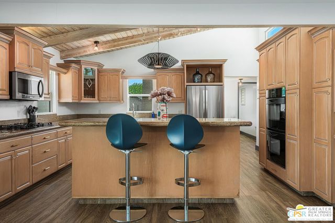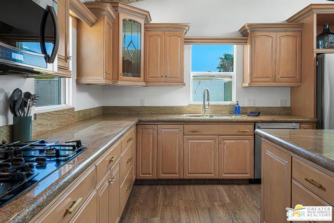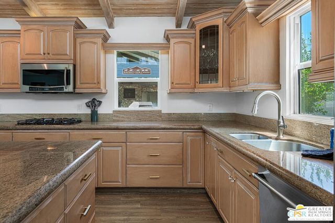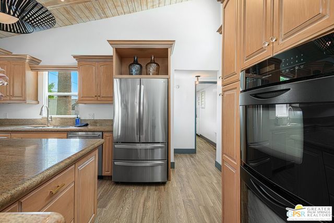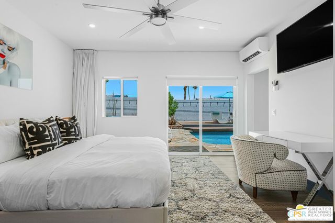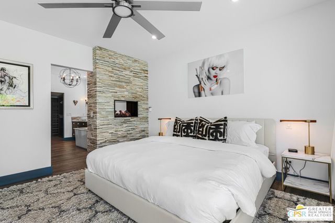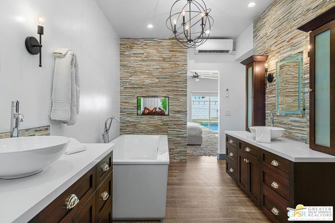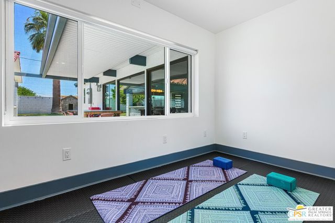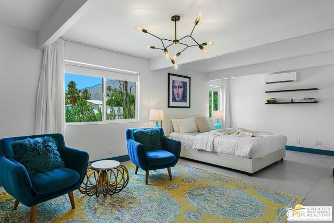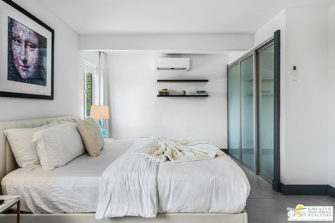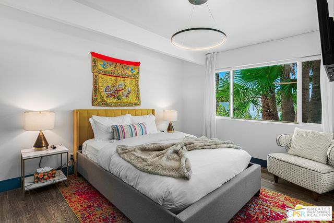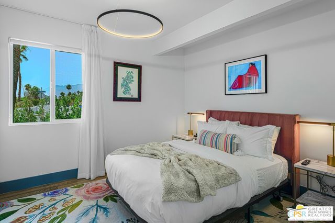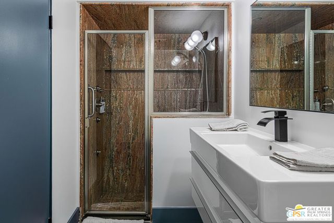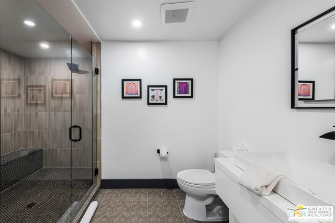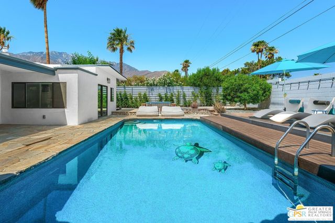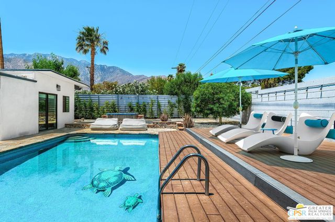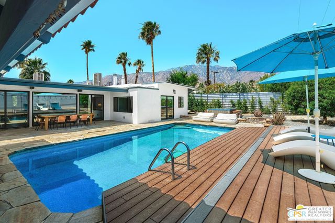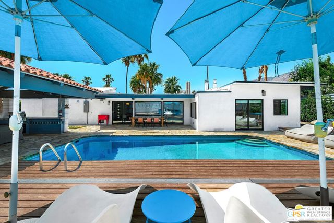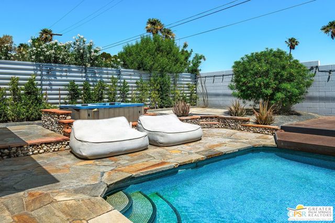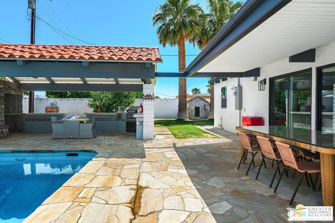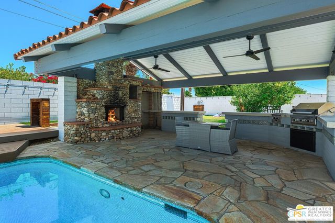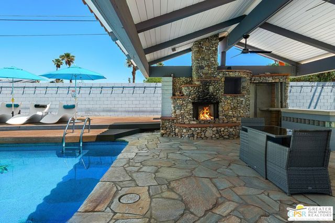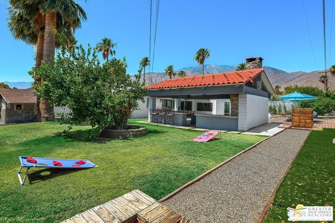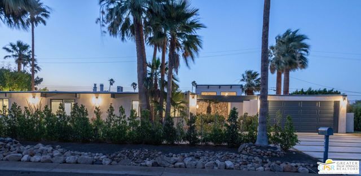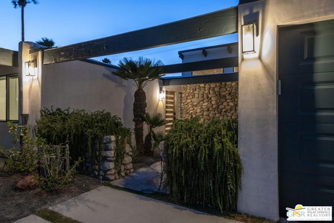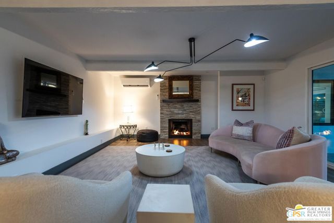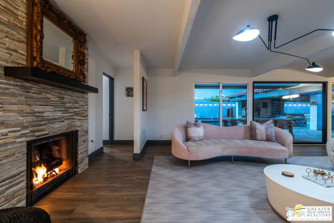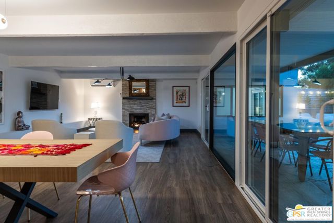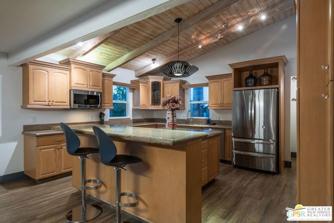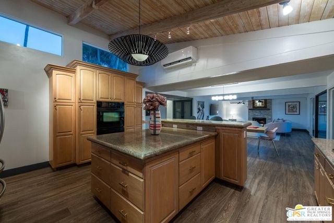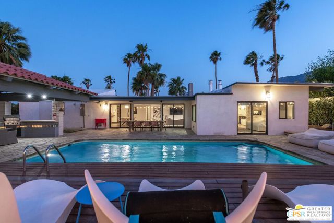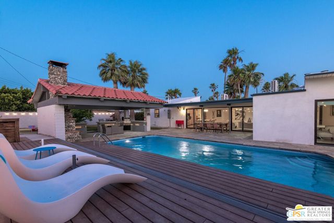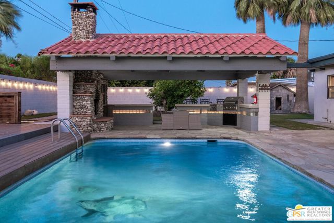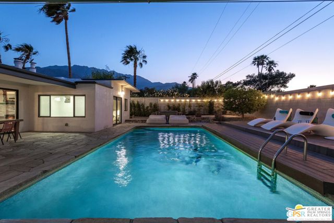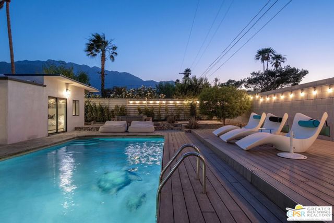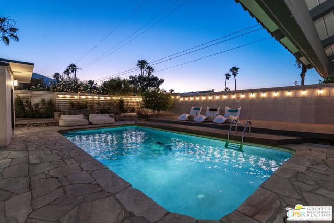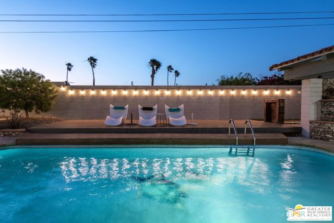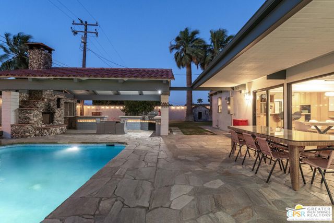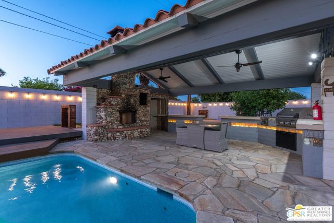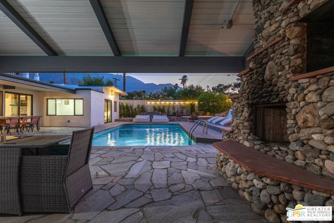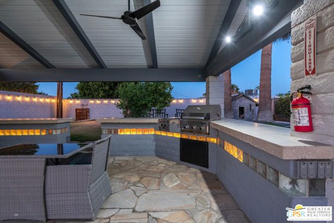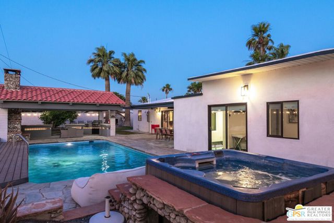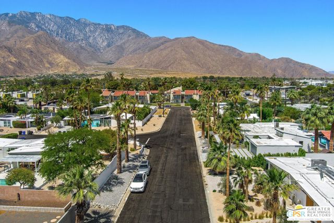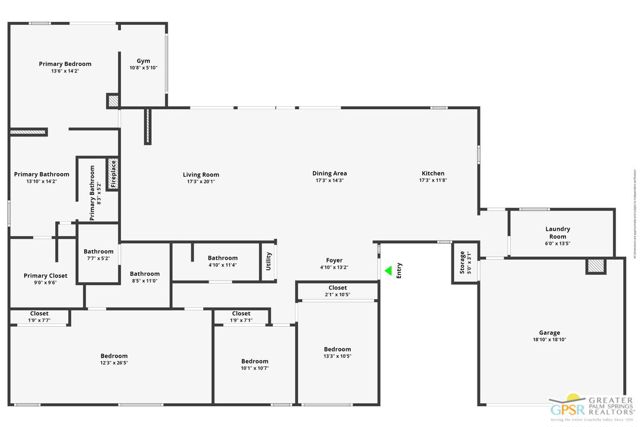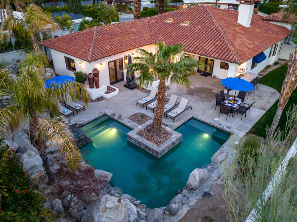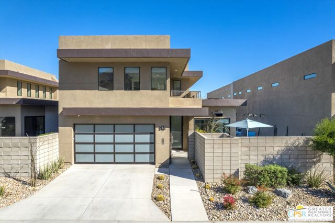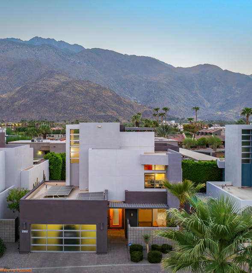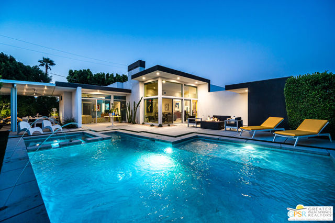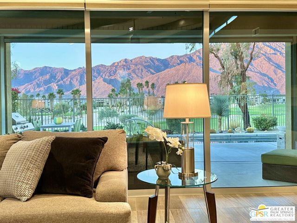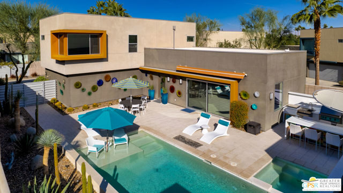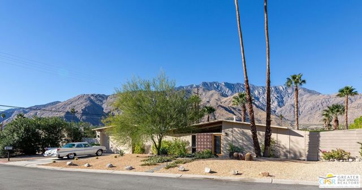410 Lindsey Drive
Palm Springs, CA 92262
Built in 1959 and nestled within Racquet Club Estates in Palm Springs, CA, this Post and Beam home offers a timeless charm with a modern twist. With a recent extensive renovation, you won't feel like you're stuck in the past. Boasting four bedrooms and three baths, including two primary suites, the upgrades throughout are sure to impress. Upgraded baths, lighting fixtures, and new windows installed in 2021, along with refreshed drywall and paint, are just the beginning. Essential updates like new electrical service and HVAC ensure comfort and safety. The piece de resistance is the stunning outdoor living room pavilion, complete with a fireplace and a newer barbecue. Perfect for enjoying Palm Springs' beautiful weather, it's an ideal spot to relax while taking in the breathtaking mountain views. Take a dip in the tiled pool, now equipped with a new autofill and heater, or unwind in the jetted spa. There's still plenty of space in the grassy area for activities like croquet or yoga. The open kitchen features ample storage and counter space, with direct views to the living room and dining area. Additionally, there's a covered patio and a raised sun-soaking area on the other side of the pool. With newer hardscaping and landscaping in the front, a double garage, and a generously sized laundry room, this home offers both functionality and style. Whether you're seeking a full-time residence with spacious rooms and great flow, a weekend getaway, or an investment opportunity for short (Junior Permit) or long-term rentals, this property has it all. What's not to love?
PROPERTY INFORMATION
| MLS # | 24424279 | Lot Size | 10,890 Sq. Ft. |
| HOA Fees | $0/Monthly | Property Type | Single Family Residence |
| Price | $ 1,495,000
Price Per SqFt: $ 609 |
DOM | 365 Days |
| Address | 410 Lindsey Drive | Type | Residential |
| City | Palm Springs | Sq.Ft. | 2,454 Sq. Ft. |
| Postal Code | 92262 | Garage | 2 |
| County | Riverside | Year Built | 1959 |
| Bed / Bath | 4 / 3 | Parking | 4 |
| Built In | 1959 | Status | Active |
INTERIOR FEATURES
| Has Laundry | Yes |
| Laundry Information | Washer Included, Dryer Included, Individual Room, Inside |
| Has Fireplace | Yes |
| Fireplace Information | Primary Bedroom, Living Room |
| Has Appliances | Yes |
| Kitchen Appliances | Barbecue, Dishwasher, Disposal, Microwave, Refrigerator |
| Kitchen Information | Granite Counters |
| Kitchen Area | Breakfast Counter / Bar, Dining Room |
| Has Heating | Yes |
| Heating Information | Zoned |
| Room Information | Two Primaries |
| InteriorFeatures Information | Ceiling Fan(s) |
| EntryLocation | Main Level |
| Has Spa | Yes |
| SpaDescription | Private, Above Ground |
| WindowFeatures | Double Pane Windows |
| Bathroom Information | Remodeled |
EXTERIOR FEATURES
| Has Pool | Yes |
| Pool | In Ground, Heated, Private |
| Has Patio | Yes |
| Patio | See Remarks |
| Has Sprinklers | Yes |
WALKSCORE
MAP
MORTGAGE CALCULATOR
- Principal & Interest:
- Property Tax: $1,595
- Home Insurance:$119
- HOA Fees:$0
- Mortgage Insurance:
PRICE HISTORY
| Date | Event | Price |
| 10/29/2024 | Listed | $1,495,000 |

Topfind Realty
REALTOR®
(844)-333-8033
Questions? Contact today.
Use a Topfind agent and receive a cash rebate of up to $14,950
Palm Springs Similar Properties
Listing provided courtesy of P S Properties, Bennion Deville Homes. Based on information from California Regional Multiple Listing Service, Inc. as of #Date#. This information is for your personal, non-commercial use and may not be used for any purpose other than to identify prospective properties you may be interested in purchasing. Display of MLS data is usually deemed reliable but is NOT guaranteed accurate by the MLS. Buyers are responsible for verifying the accuracy of all information and should investigate the data themselves or retain appropriate professionals. Information from sources other than the Listing Agent may have been included in the MLS data. Unless otherwise specified in writing, Broker/Agent has not and will not verify any information obtained from other sources. The Broker/Agent providing the information contained herein may or may not have been the Listing and/or Selling Agent.
