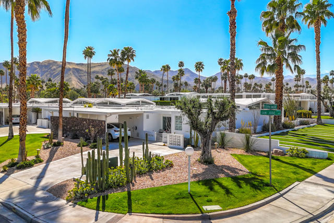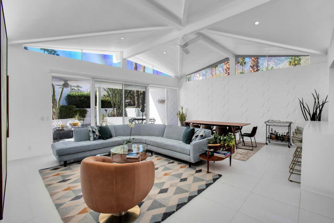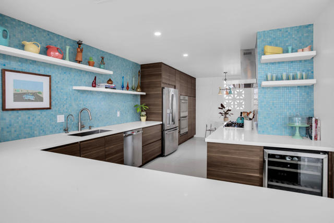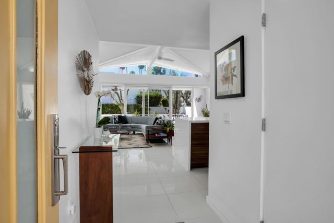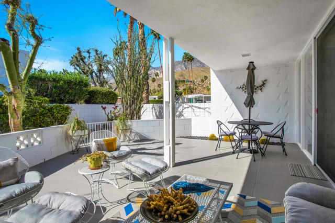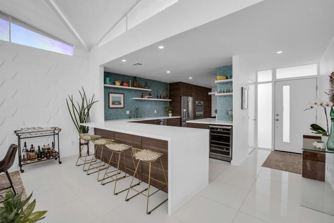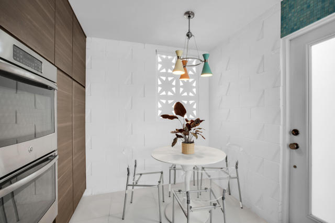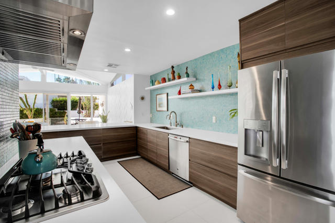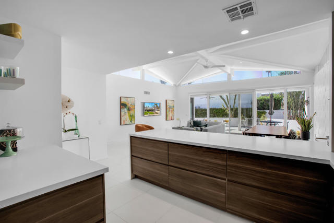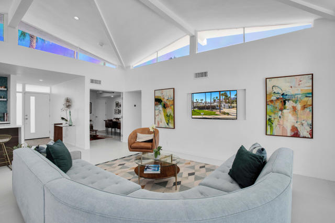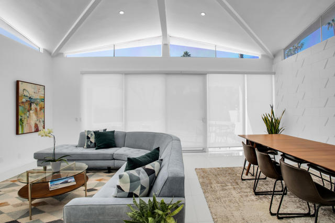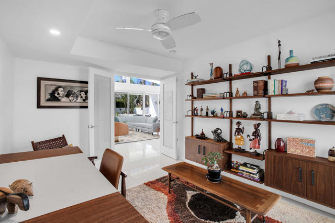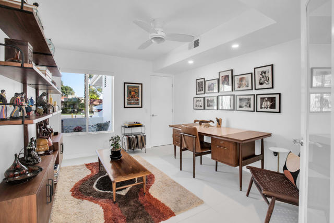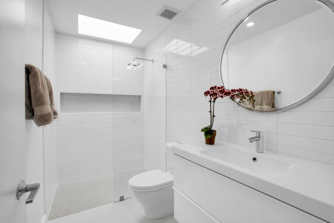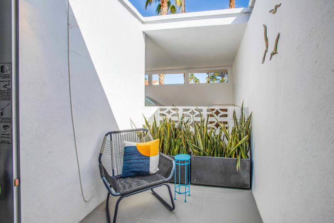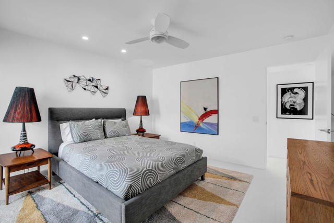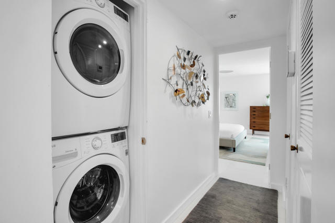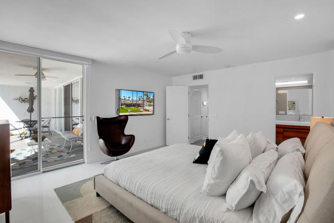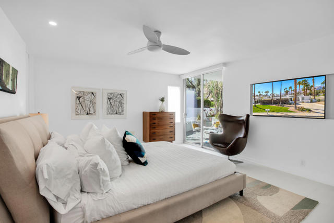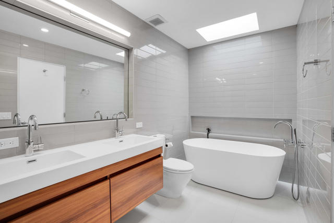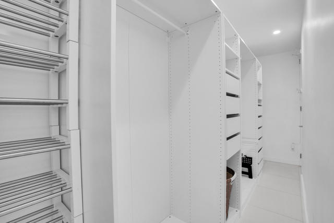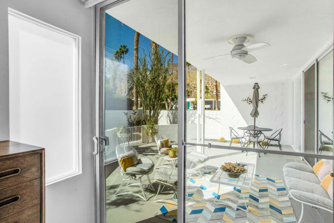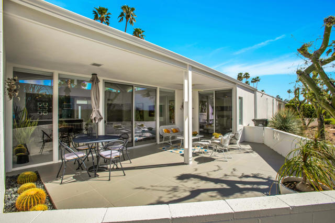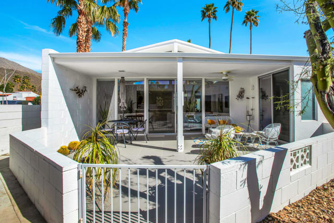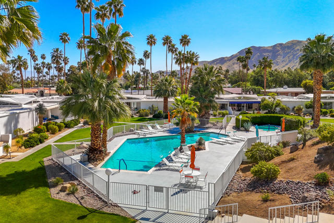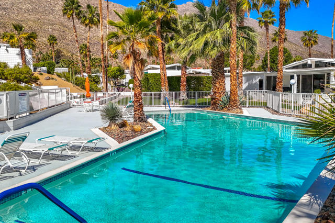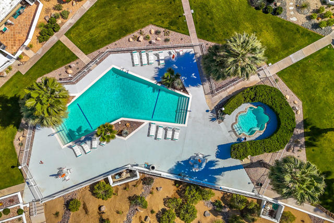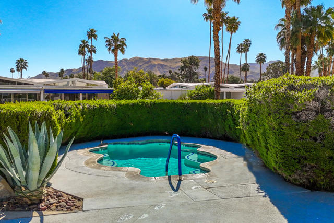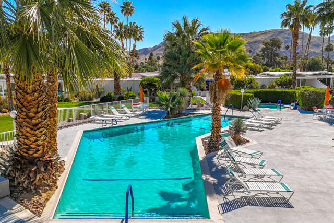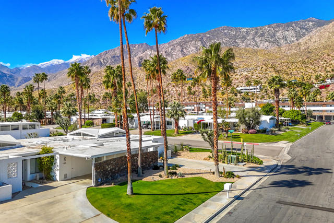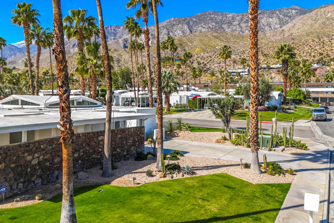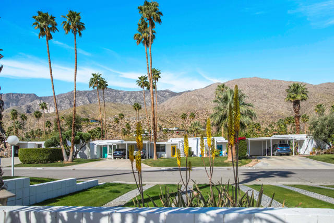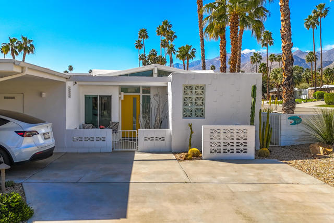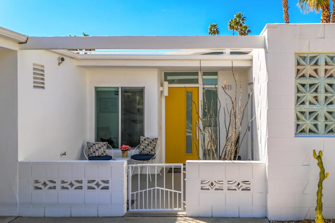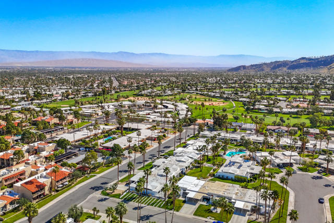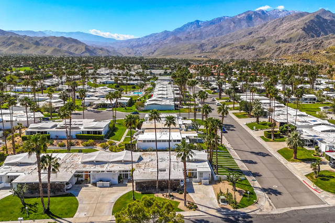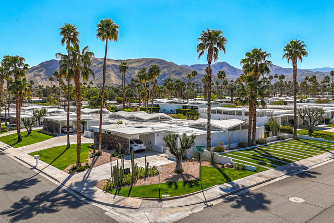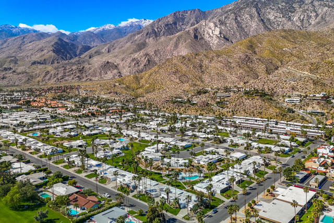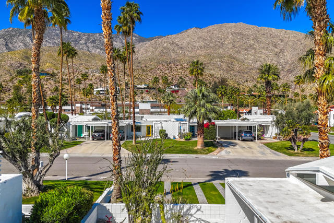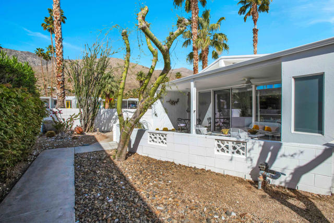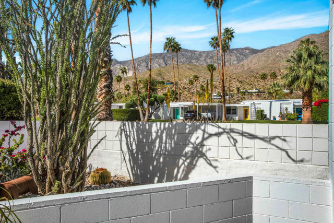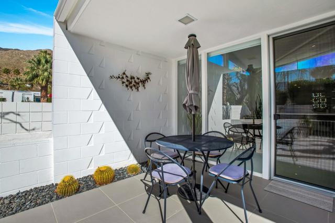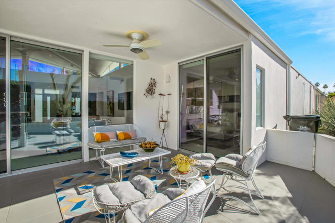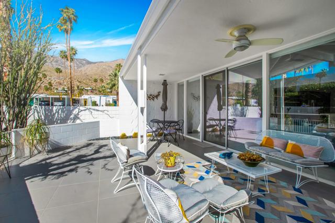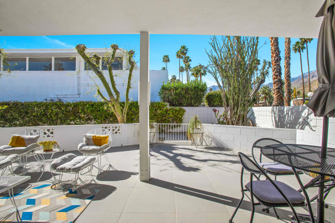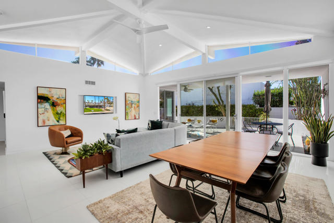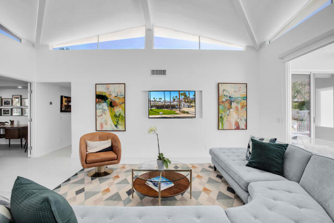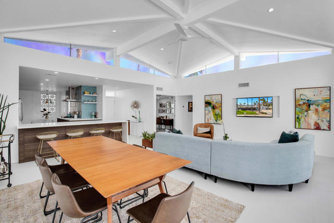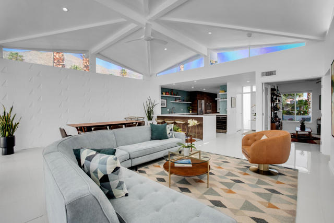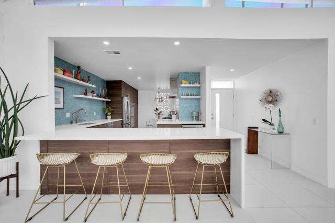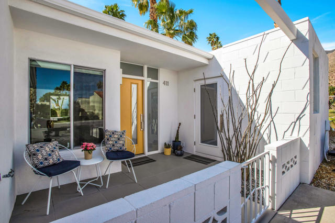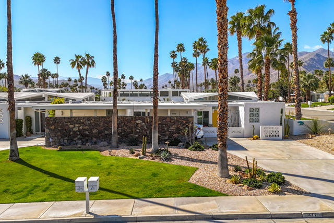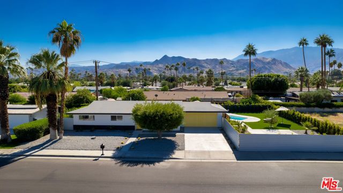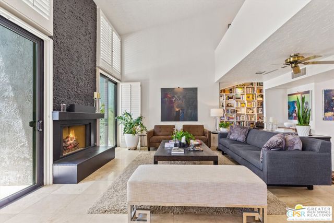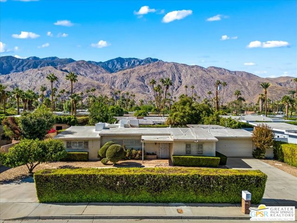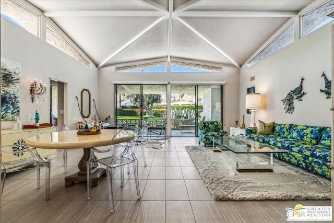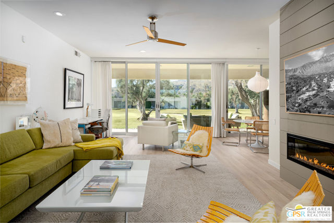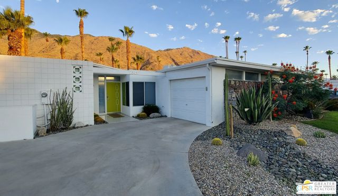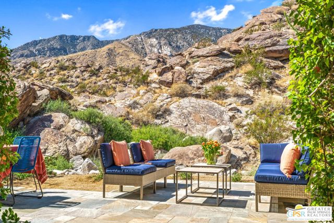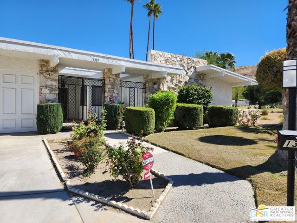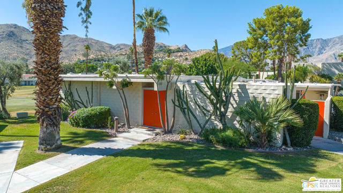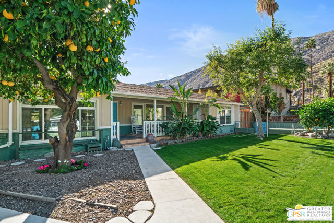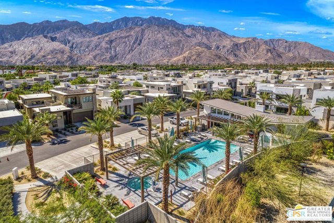411 San Jose Road
Palm Springs, CA 92264
Sold
Canyon View Estates at its finest. Highly upgraded and remodeled with good taste and fine finishes. This end unit features 2 bedrooms, 2 bathrooms and a Den (or convertible 3rd bedroom) in 1783 square feet. A character defining patterned block wall and a fourth clerestory window are exemplary features of the mid-century design of the architectural firm, Palmer & Krisel, 1963. The expanded Cook's Kitchen features every Gourmand's need with a suite of GE appliances including Double ovens, 5 burner gas cook-top range, armoire style refrigerator/freezer and dishwasher. A in cabinet LG microwave and Kalamera wine cooler complete the kitchen package. Laundry is conveniently located, close to the primary with a stack LG W/D. Both luxury bathrooms are outfitted with Grohe fixtures and TOTO toilets. The primary bathroom offers a walk-in shower and spa-style soaking tub. The permitted 2017 remodel includes smooth ceilings, double pane doors and windows, an updated electrical panel and large terrazzo-style white floors throughout. Dark wood cabinetry and Aqua Blue tiles create a pleasing color palette in the kitchen while lighter cabinets and Dove Gray / White tiles complement both sky-lit bathrooms. Enjoy southern exposure and beautiful mountain views from your large patio accessed from the main living areas and the primary suite. This end unit, on a corner lot features a 'private' driveway and generous desert landscaped grounds. Stunning furniture pkg. available
PROPERTY INFORMATION
| MLS # | 219109218PS | Lot Size | 0 Sq. Ft. |
| HOA Fees | $425/Monthly | Property Type | Condominium |
| Price | $ 985,000
Price Per SqFt: $ 552 |
DOM | 581 Days |
| Address | 411 San Jose Road | Type | Residential |
| City | Palm Springs | Sq.Ft. | 1,783 Sq. Ft. |
| Postal Code | 92264 | Garage | N/A |
| County | Riverside | Year Built | 1963 |
| Bed / Bath | 3 / 1 | Parking | 1 |
| Built In | 1963 | Status | Closed |
| Sold Date | 2024-06-07 |
INTERIOR FEATURES
| Has Laundry | Yes |
| Laundry Information | In Closet |
| Has Fireplace | No |
| Has Appliances | Yes |
| Kitchen Appliances | Gas Cooktop, Microwave, Vented Exhaust Fan, Water Line to Refrigerator, Refrigerator, Disposal, Dishwasher |
| Kitchen Information | Quartz Counters |
| Kitchen Area | Breakfast Nook, In Living Room |
| Has Heating | Yes |
| Heating Information | Central |
| Room Information | Den, Walk-In Closet |
| Has Cooling | Yes |
| Cooling Information | Central Air |
| Flooring Information | Tile |
| InteriorFeatures Information | Block Walls, High Ceilings |
| Has Spa | No |
| SpaDescription | Community, Gunite |
| Bathroom Information | Vanity area, Separate tub and shower, Remodeled |
EXTERIOR FEATURES
| Roof | Composition |
| Has Pool | Yes |
| Pool | Gunite, Community |
| Has Sprinklers | Yes |
WALKSCORE
MAP
MORTGAGE CALCULATOR
- Principal & Interest:
- Property Tax: $1,051
- Home Insurance:$119
- HOA Fees:$425
- Mortgage Insurance:
PRICE HISTORY
| Date | Event | Price |
| 03/28/2024 | Listed | $985,000 |

Topfind Realty
REALTOR®
(844)-333-8033
Questions? Contact today.
Interested in buying or selling a home similar to 411 San Jose Road?
Palm Springs Similar Properties
Listing provided courtesy of Mike Johnson, BD Homes-The Paul Kaplan Group. Based on information from California Regional Multiple Listing Service, Inc. as of #Date#. This information is for your personal, non-commercial use and may not be used for any purpose other than to identify prospective properties you may be interested in purchasing. Display of MLS data is usually deemed reliable but is NOT guaranteed accurate by the MLS. Buyers are responsible for verifying the accuracy of all information and should investigate the data themselves or retain appropriate professionals. Information from sources other than the Listing Agent may have been included in the MLS data. Unless otherwise specified in writing, Broker/Agent has not and will not verify any information obtained from other sources. The Broker/Agent providing the information contained herein may or may not have been the Listing and/or Selling Agent.
