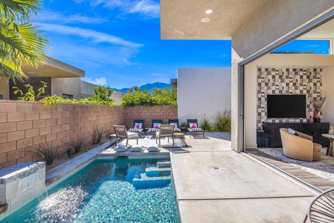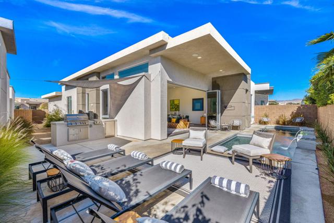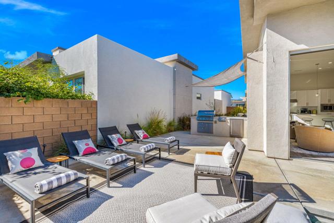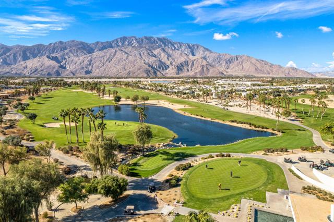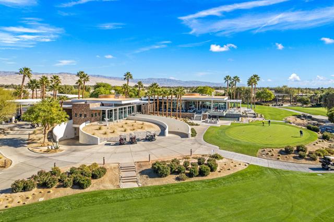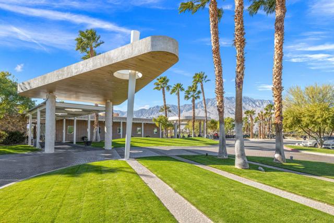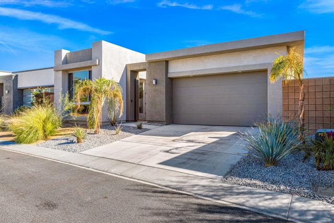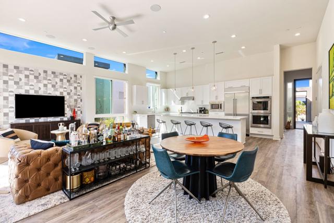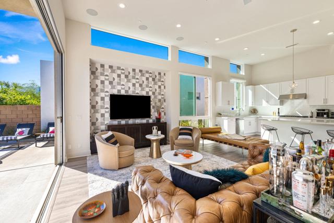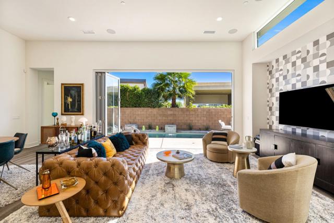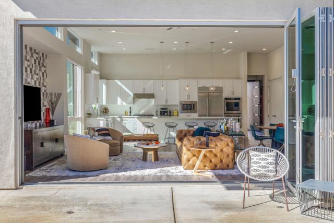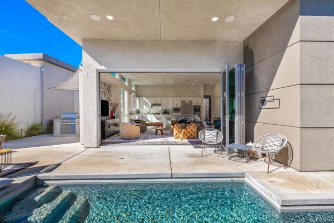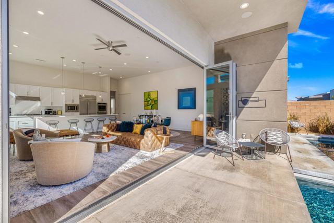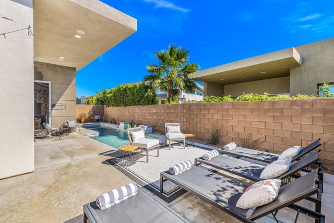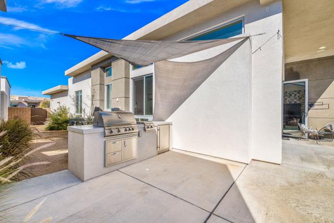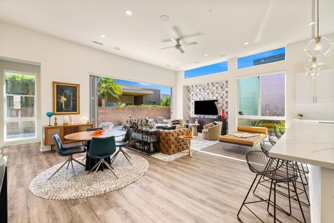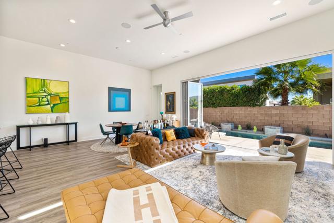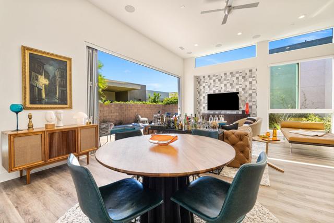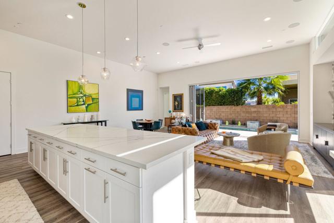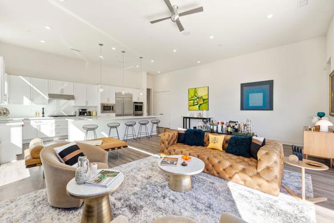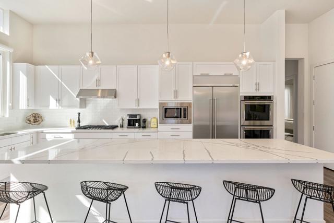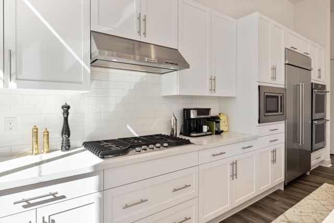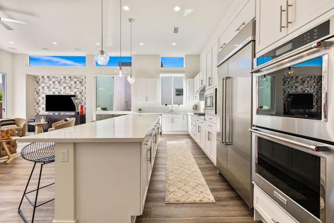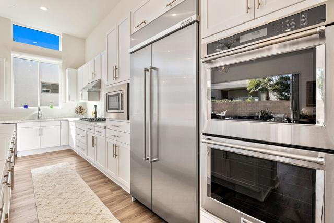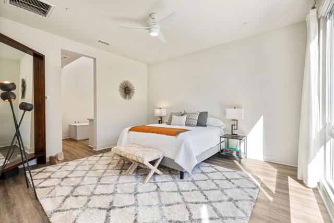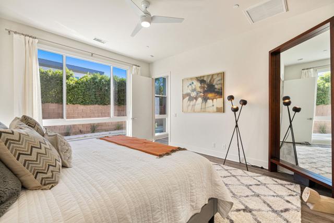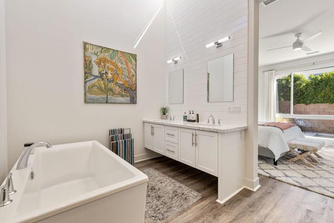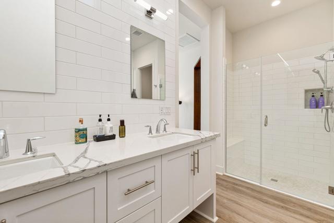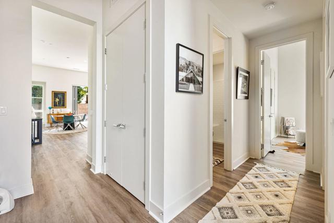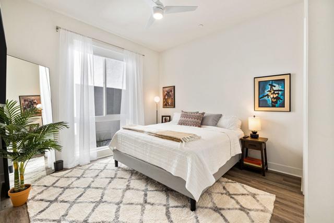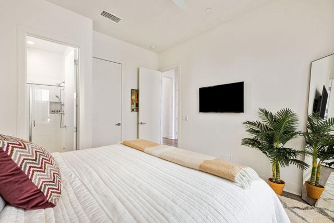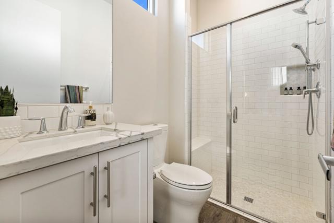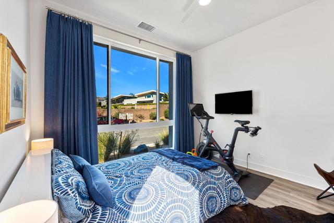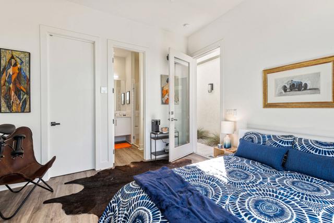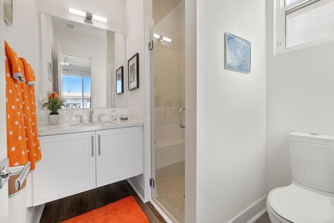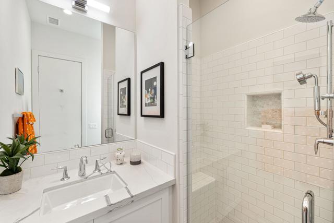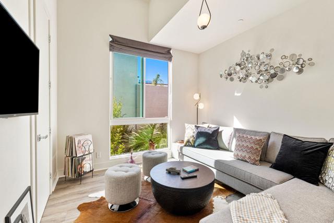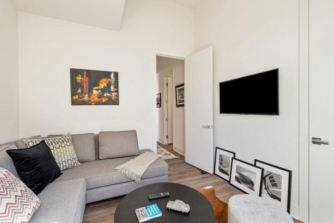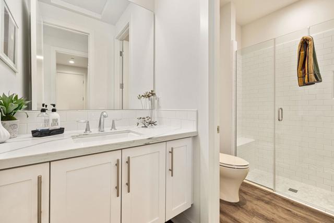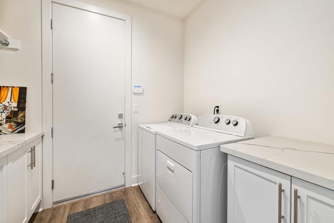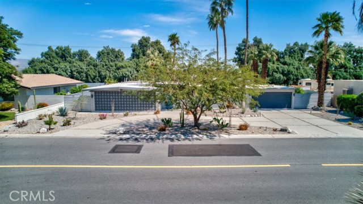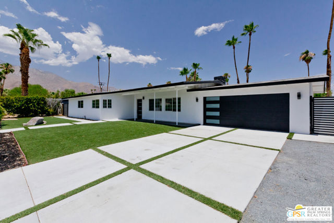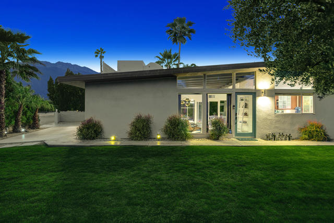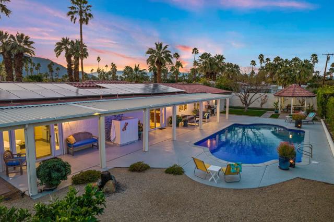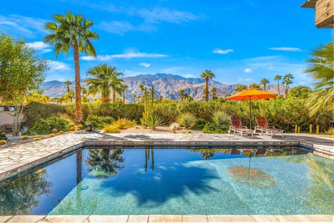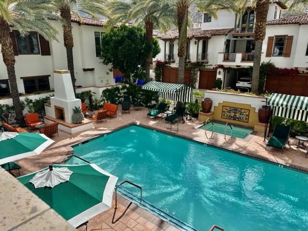4162 Ebony Lane
Palm Springs, CA 92262
Sold
Inspired living. Modernist vibes. Loving what's possible where Escena Golf Club meets San Jacinto views. 4BD, 4BA including a detached casita totaling 2,245 SF. A wonderful sense of community is a plus. Low HOA fees. 12-foot ceilings + bi-folding doors open things up rather nicely and allow unobstructed sightlines to pool + patio. South-facing backyard's outdoor kitchen features a gas barbecue, separate gas burners + refrigerator. Pebble-finish pool with fountains working their MAGIC. Indoor-outdoor flow from pool deck to living areas makes for effortless entertaining. Large clerestory windows and an oversized island help make this kitchen a destination. Bedrooms enjoy a nice separation. LOVING the en suite primary spa-like bath with standalone tub, tiled shower w/ bench, soaring ceiling w/ skylight, private water closet, and large walk-in closet. En suite #2 and guest bedroom #3 enjoy natural light galore. Guest suite #4 (casita) is private and just adjacent to the courtyard gate. Energy saving features all throughout including tankless water heater and low-E double-glazed windows. It's no surprise Escena's ''Moda'' model is highly sought after and rarely hits the market. In terms of lifestyle, the numerous dog parks at Escena offers a glimpse. The Golf Club + Lounge & Grill are walking distance. The best of Palm Springs is a short hop away.
PROPERTY INFORMATION
| MLS # | 219087966PS | Lot Size | 5,663 Sq. Ft. |
| HOA Fees | $195/Monthly | Property Type | Single Family Residence |
| Price | $ 1,248,888
Price Per SqFt: $ 556 |
DOM | 939 Days |
| Address | 4162 Ebony Lane | Type | Residential |
| City | Palm Springs | Sq.Ft. | 2,245 Sq. Ft. |
| Postal Code | 92262 | Garage | 2 |
| County | Riverside | Year Built | 2018 |
| Bed / Bath | 4 / 4 | Parking | 2 |
| Built In | 2018 | Status | Closed |
| Sold Date | 2023-02-07 |
INTERIOR FEATURES
| Has Laundry | Yes |
| Laundry Information | Individual Room |
| Has Fireplace | No |
| Has Appliances | Yes |
| Kitchen Appliances | Electric Oven, Microwave, Vented Exhaust Fan, Water Line to Refrigerator, Refrigerator, Gas Cooking, Disposal, Dishwasher, Tankless Water Heater, Range Hood |
| Kitchen Information | Quartz Counters, Kitchen Island |
| Kitchen Area | Breakfast Counter / Bar, Dining Room |
| Has Heating | Yes |
| Heating Information | Central |
| Room Information | Formal Entry, Utility Room, Guest/Maid's Quarters, Great Room, Retreat, Walk-In Closet |
| Has Cooling | Yes |
| Cooling Information | Central Air |
| Flooring Information | Tile |
| InteriorFeatures Information | Built-in Features, Storage, Recessed Lighting, Open Floorplan, High Ceilings |
| DoorFeatures | Sliding Doors |
| Has Spa | No |
| SpaDescription | Private, Gunite |
| WindowFeatures | Drapes, Blinds, Screens |
| SecuritySafety | Gated Community |
| Bathroom Information | Vanity area, Tile Counters, Separate tub and shower |
EXTERIOR FEATURES
| ExteriorFeatures | Barbecue Private |
| Has Pool | Yes |
| Pool | Gunite, Pebble, Salt Water, Waterfall |
| Has Patio | Yes |
| Patio | Covered |
| Has Fence | Yes |
| Fencing | Block |
| Has Sprinklers | Yes |
WALKSCORE
MAP
MORTGAGE CALCULATOR
- Principal & Interest:
- Property Tax: $1,332
- Home Insurance:$119
- HOA Fees:$195
- Mortgage Insurance:
PRICE HISTORY
| Date | Event | Price |
| 12/04/2022 | Listed | $1,248,888 |

Topfind Realty
REALTOR®
(844)-333-8033
Questions? Contact today.
Interested in buying or selling a home similar to 4162 Ebony Lane?
Palm Springs Similar Properties
Listing provided courtesy of Brady Sandahl, Keller Williams Luxury Homes. Based on information from California Regional Multiple Listing Service, Inc. as of #Date#. This information is for your personal, non-commercial use and may not be used for any purpose other than to identify prospective properties you may be interested in purchasing. Display of MLS data is usually deemed reliable but is NOT guaranteed accurate by the MLS. Buyers are responsible for verifying the accuracy of all information and should investigate the data themselves or retain appropriate professionals. Information from sources other than the Listing Agent may have been included in the MLS data. Unless otherwise specified in writing, Broker/Agent has not and will not verify any information obtained from other sources. The Broker/Agent providing the information contained herein may or may not have been the Listing and/or Selling Agent.
