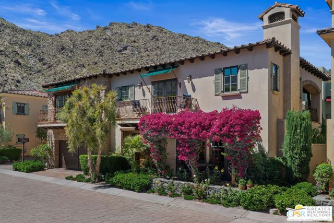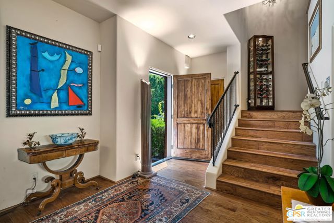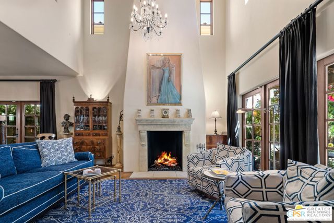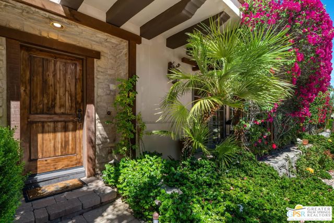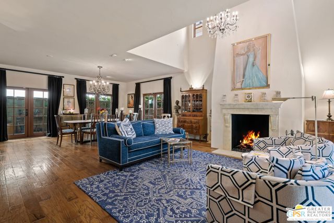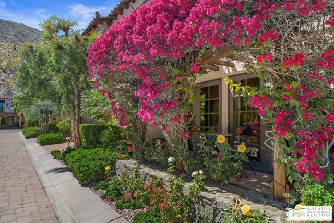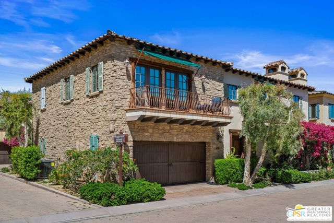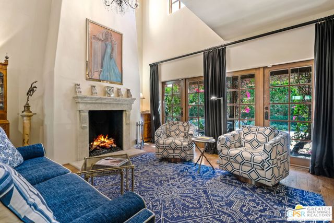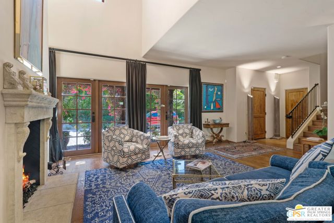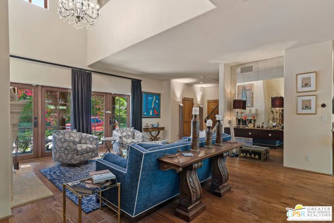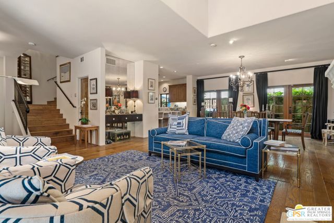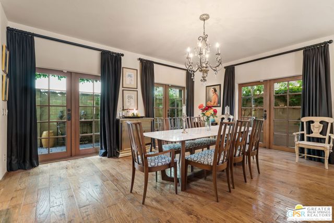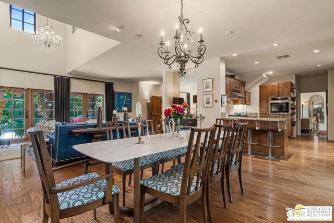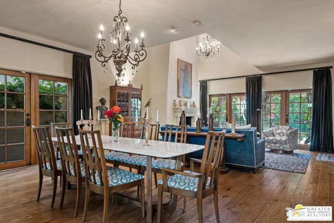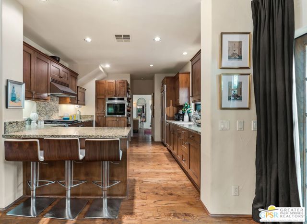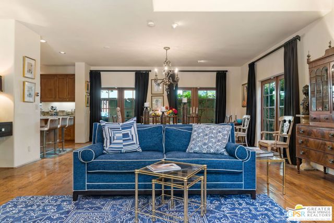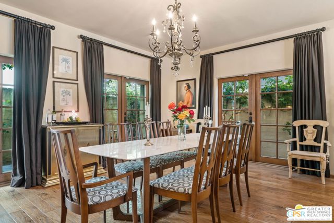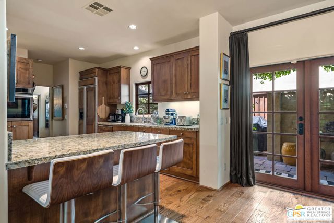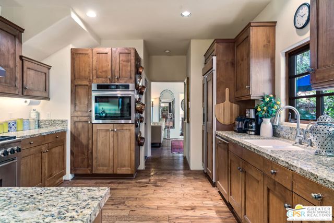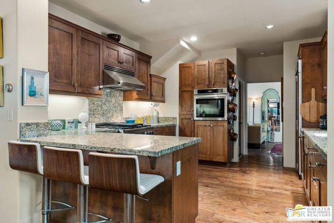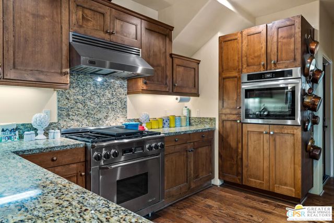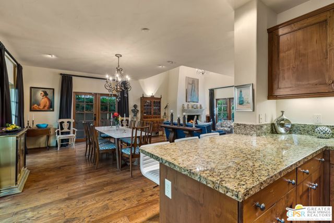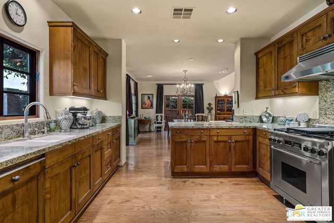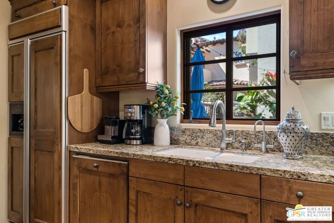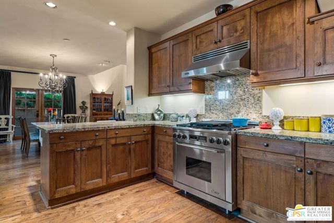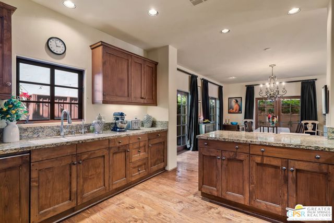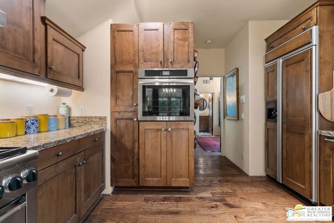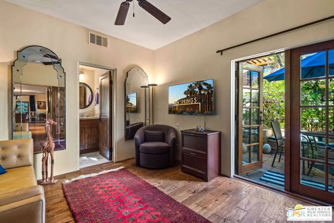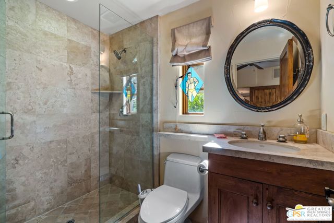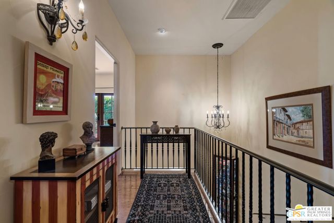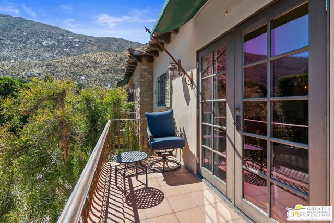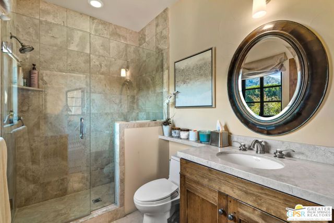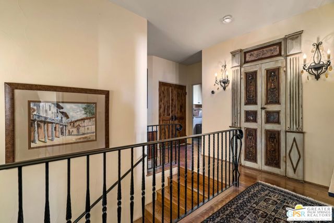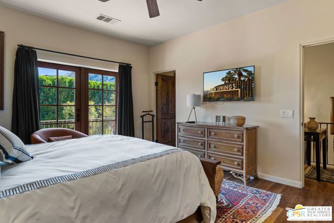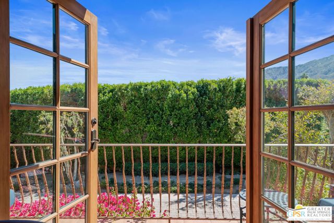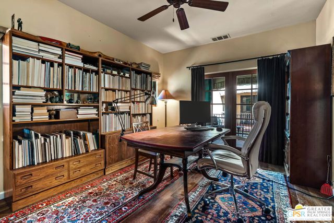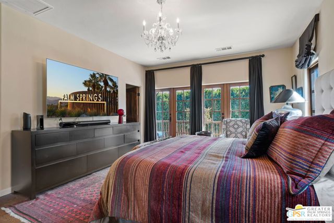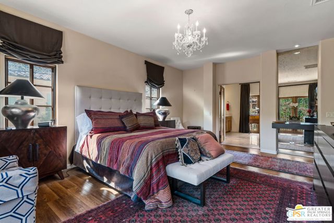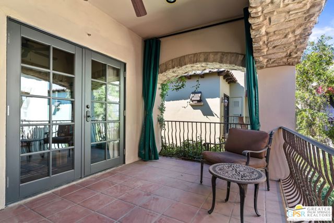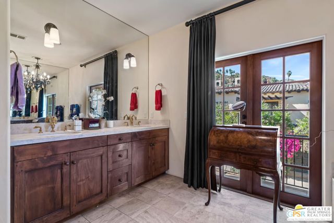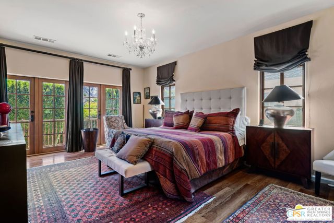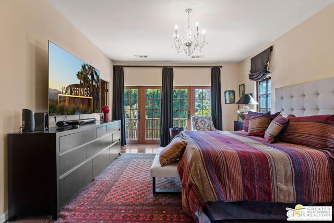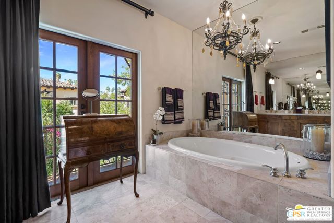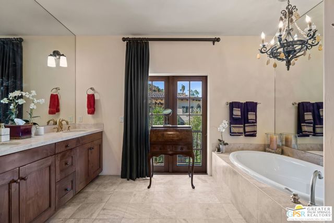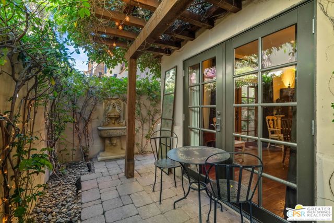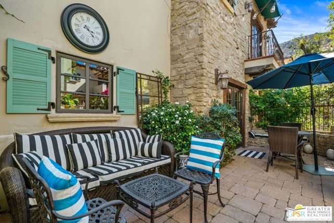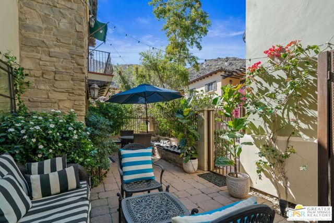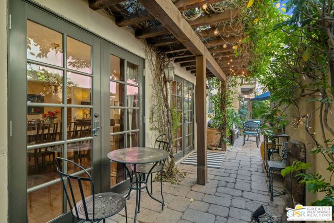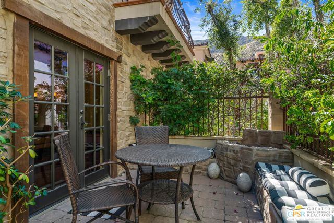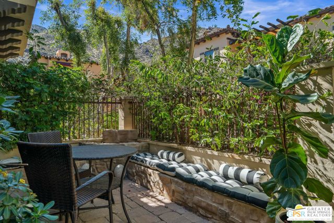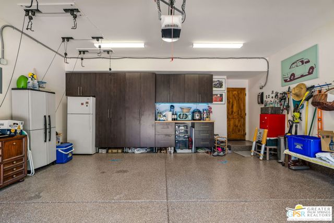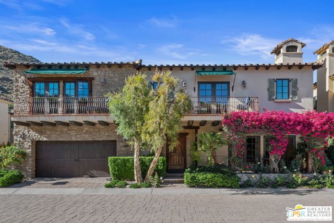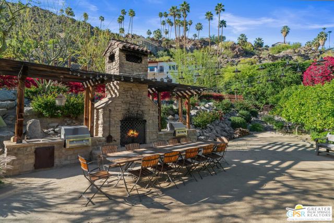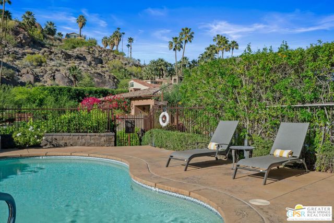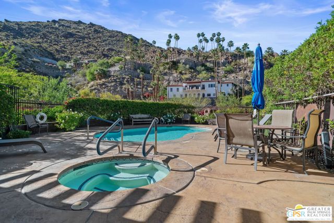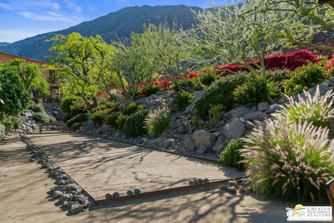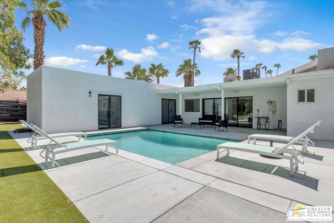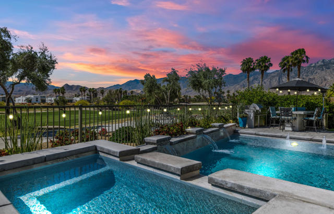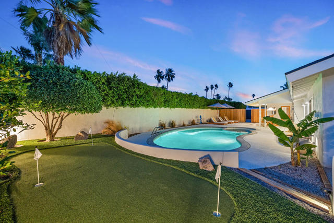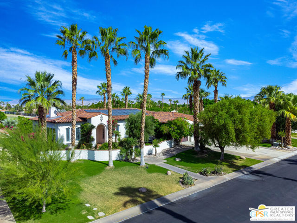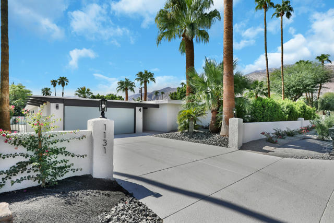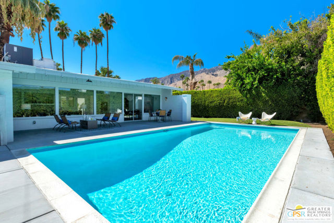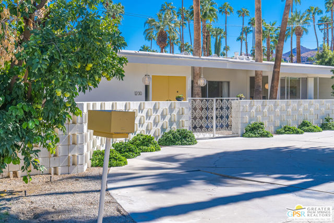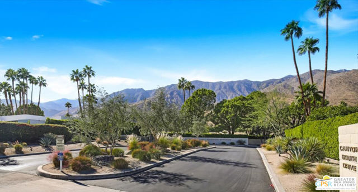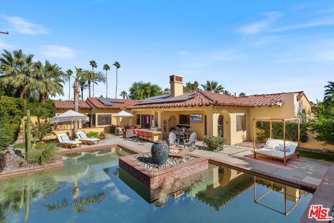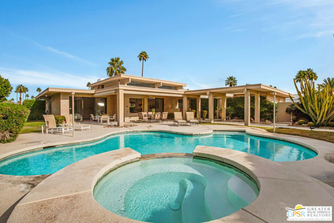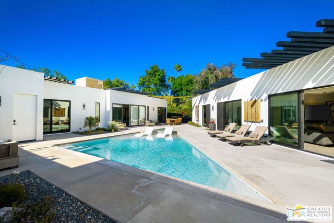426 Villaggio
Palm Springs, CA 92262
Sold
Just steps to vibrant culture, retail shops, coffee houses and fine & casual eateries, this incredible stand-alone Tuscan inspired residence boasts an array of upscale embellishments, handsome finishes and sophisticated appointments. Former model home for the sought after VILLAS IN OLD PALM SPRINGS community, this refined home offers a fully outfitted chef's kitchen that is sure to be the delight of culinary enthusiasts. Some of the incredibly special features include soaring ceilings, custom lighting & cabinetry and numerous patios and balconies reminiscent of village homes in Europe. The oversized Formal dining room can host large parties and holidays. The lavishly appointed Primary suite offers dual walk-in closets, a large en-suite and French doors to a private balcony with majestic mountain views. Wonderful private rear yard with firepit, fountain and abundant seating and lush landscaping. Large oversized two car direct access garage with storage, water filtration system and so much more. Pride of ownership abounds.
PROPERTY INFORMATION
| MLS # | 24382669 | Lot Size | 3,049 Sq. Ft. |
| HOA Fees | $470/Monthly | Property Type | Single Family Residence |
| Price | $ 1,739,000
Price Per SqFt: $ 668 |
DOM | 508 Days |
| Address | 426 Villaggio | Type | Residential |
| City | Palm Springs | Sq.Ft. | 2,602 Sq. Ft. |
| Postal Code | 92262 | Garage | 2 |
| County | Riverside | Year Built | 2005 |
| Bed / Bath | 4 / 4.5 | Parking | 2 |
| Built In | 2005 | Status | Closed |
| Sold Date | 2024-08-06 |
INTERIOR FEATURES
| Has Laundry | Yes |
| Laundry Information | Individual Room, Upper Level |
| Has Fireplace | Yes |
| Fireplace Information | Great Room, Fire Pit |
| Has Appliances | Yes |
| Kitchen Appliances | Dishwasher, Disposal, Microwave, Vented Exhaust Fan, Gas Cooktop |
| Kitchen Information | Granite Counters, Kitchen Island |
| Kitchen Area | Dining Ell, Breakfast Counter / Bar |
| Has Heating | Yes |
| Heating Information | Forced Air, Central, Fireplace(s) |
| Room Information | Primary Bathroom, Great Room, Formal Entry, Walk-In Closet |
| Has Cooling | Yes |
| Cooling Information | Dual, Central Air |
| Flooring Information | Wood, Carpet |
| InteriorFeatures Information | Ceiling Fan(s), Open Floorplan, Recessed Lighting |
| DoorFeatures | French Doors |
| EntryLocation | Ground Level w/steps |
| Has Spa | Yes |
| SpaDescription | Community, Association, In Ground, Heated, Gunite |
| WindowFeatures | French/Mullioned, Double Pane Windows, Drapes, Custom Covering |
| SecuritySafety | Fire Sprinkler System, Card/Code Access, Gated Community, Smoke Detector(s), Carbon Monoxide Detector(s) |
| Bathroom Information | Granite Counters, Shower in Tub, Vanity area |
EXTERIOR FEATURES
| FoundationDetails | Slab |
| Has Pool | No |
| Pool | Association, Gunite, In Ground, Community |
| Has Patio | Yes |
| Patio | Covered, Stone, Enclosed |
| Has Fence | Yes |
| Fencing | Stucco Wall |
| Has Sprinklers | Yes |
WALKSCORE
MAP
MORTGAGE CALCULATOR
- Principal & Interest:
- Property Tax: $1,855
- Home Insurance:$119
- HOA Fees:$470
- Mortgage Insurance:
PRICE HISTORY
| Date | Event | Price |
| 04/21/2024 | Listed | $1,769,000 |

Topfind Realty
REALTOR®
(844)-333-8033
Questions? Contact today.
Interested in buying or selling a home similar to 426 Villaggio?
Palm Springs Similar Properties
Listing provided courtesy of Scott Histed, Bennion Deville Homes. Based on information from California Regional Multiple Listing Service, Inc. as of #Date#. This information is for your personal, non-commercial use and may not be used for any purpose other than to identify prospective properties you may be interested in purchasing. Display of MLS data is usually deemed reliable but is NOT guaranteed accurate by the MLS. Buyers are responsible for verifying the accuracy of all information and should investigate the data themselves or retain appropriate professionals. Information from sources other than the Listing Agent may have been included in the MLS data. Unless otherwise specified in writing, Broker/Agent has not and will not verify any information obtained from other sources. The Broker/Agent providing the information contained herein may or may not have been the Listing and/or Selling Agent.
