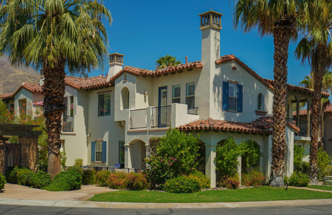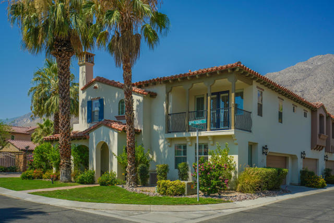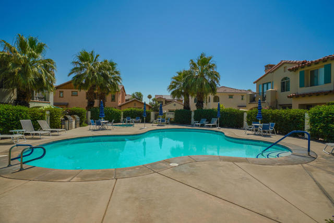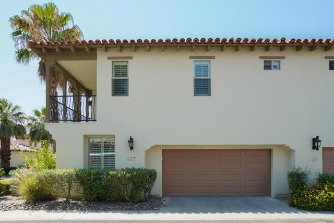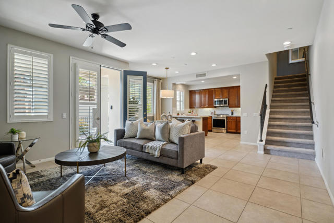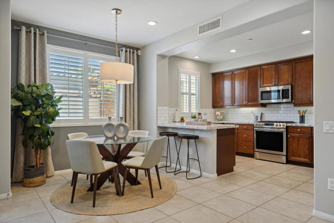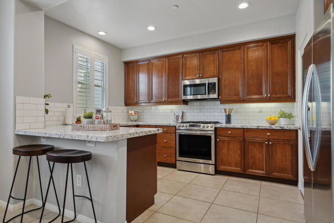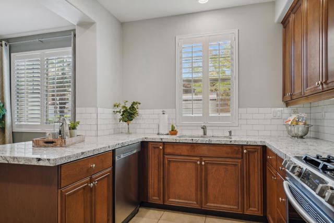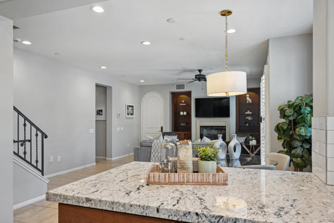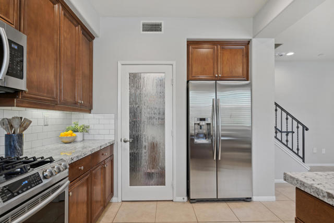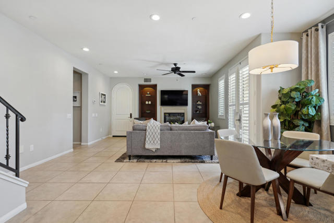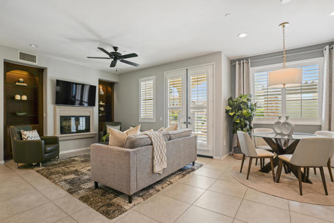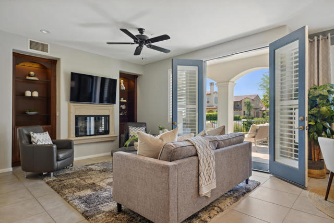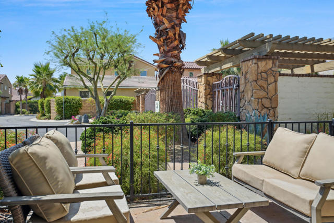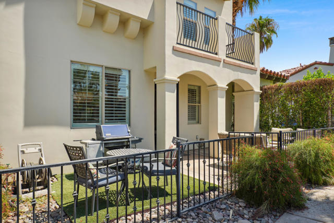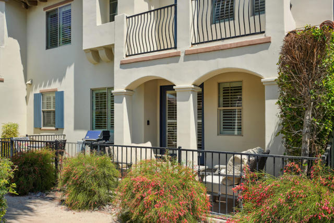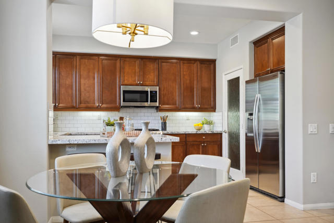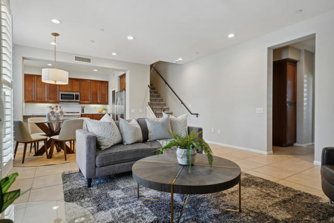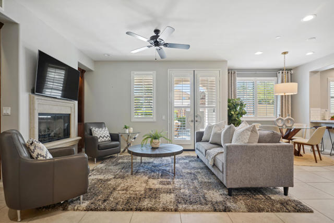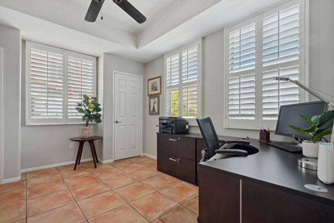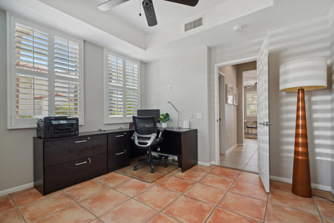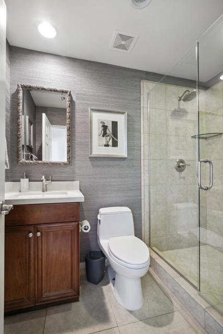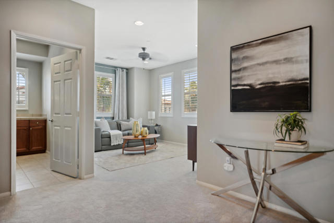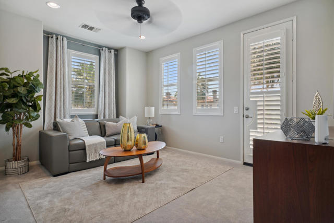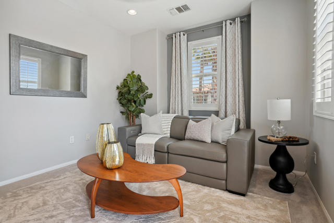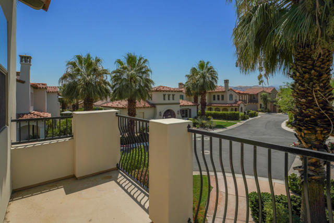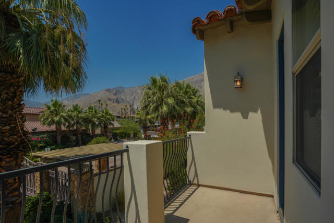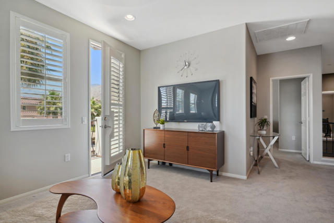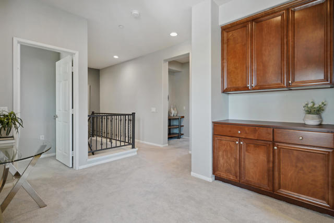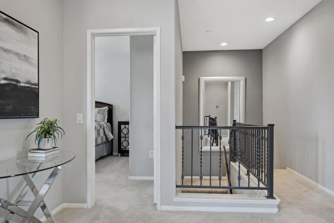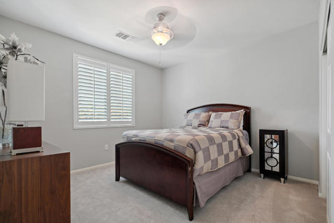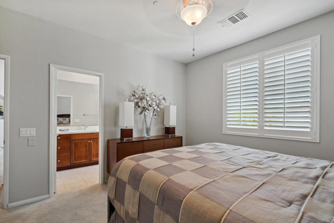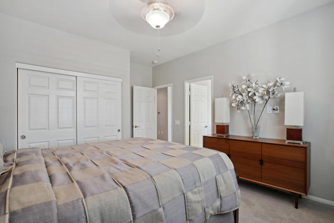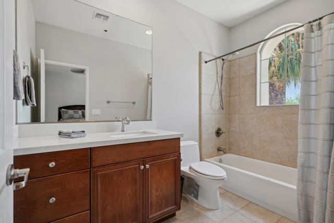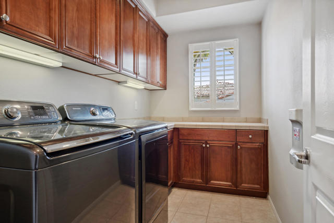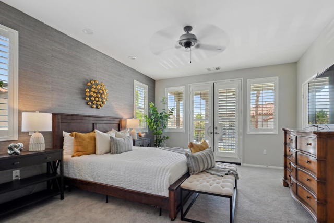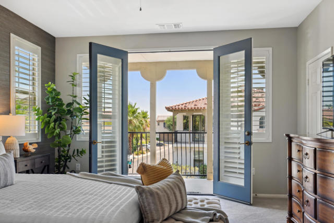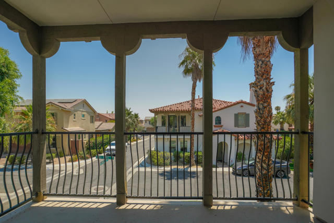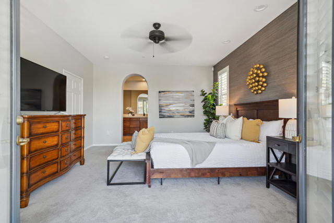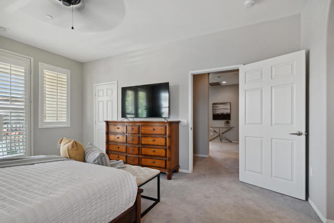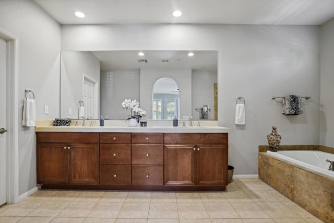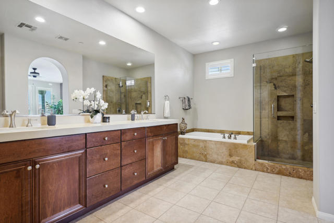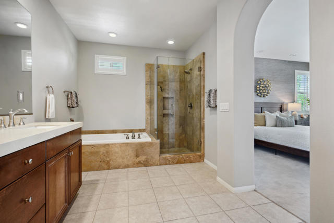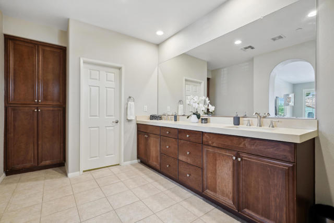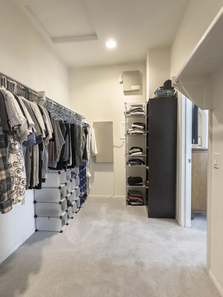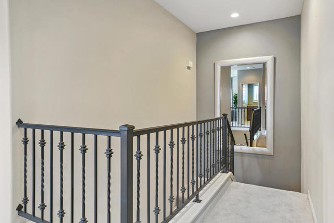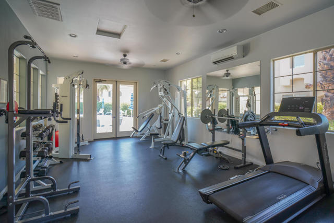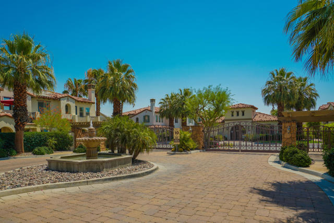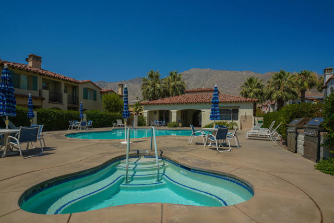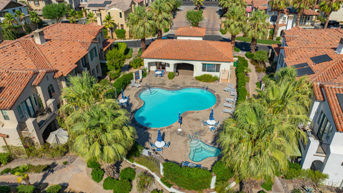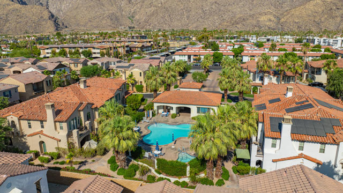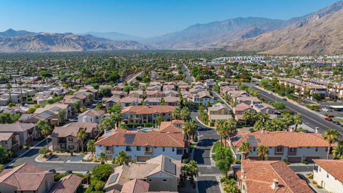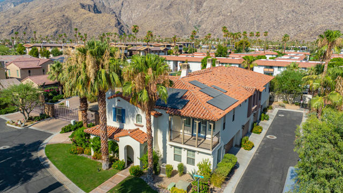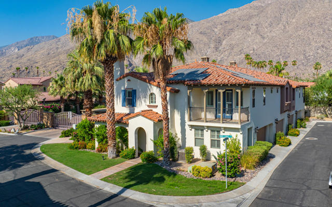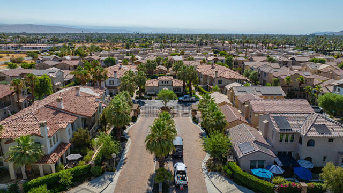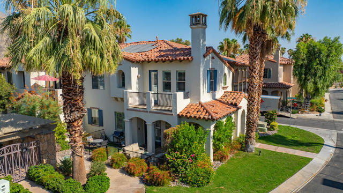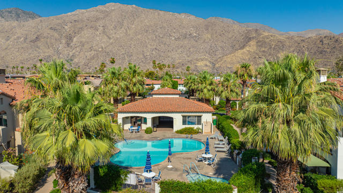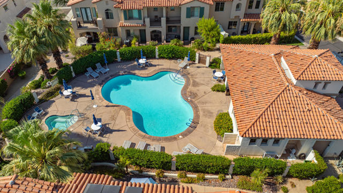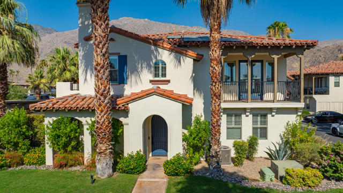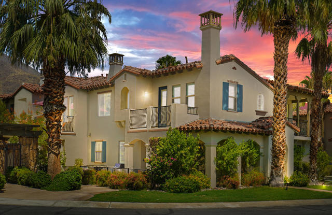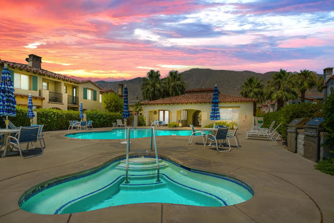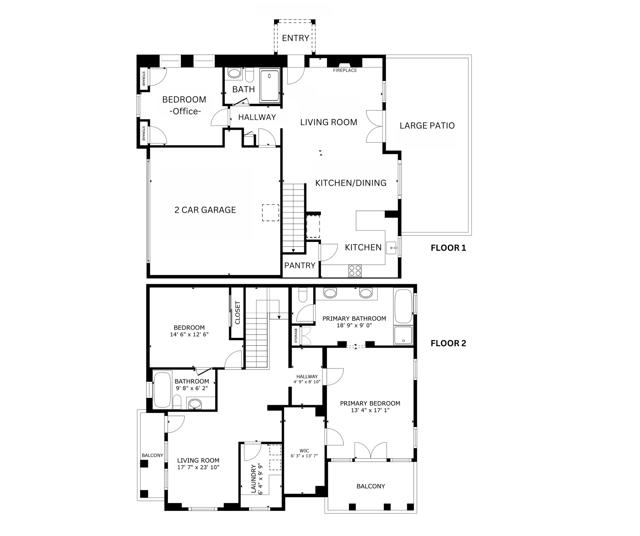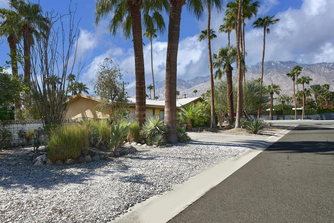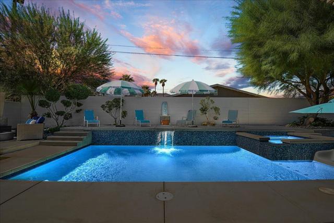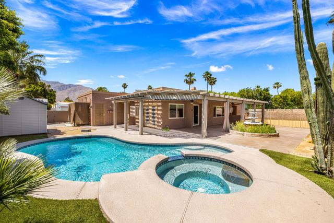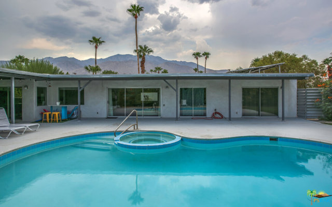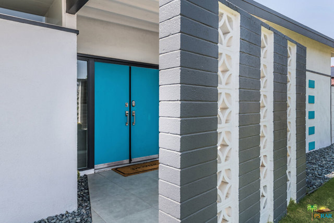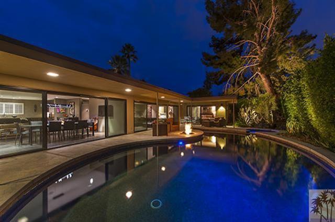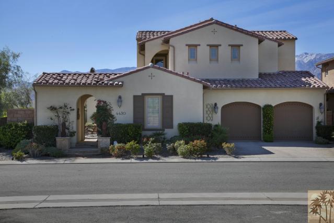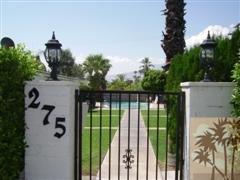427 Copper Canyon Road
Palm Springs, CA 92262
New Price, Same Dream Home! $20K price improvement PLUS the Seller will pay off the $64K solar loan at closing so that Buyer can benefit from a fully owned solar system. Perfectly located within the desirable gated community of Village Traditions, this beautiful 3BDR, 3BA townhome is walking distance to vibrant Downtown. Featuring an expansive great room with high ceilings, recessed lighting, a mahogany fireplace, and direct easy access to a large fenced patio, this home is perfect for the indoor-outdoor Palm Springs life style. The chef's kitchen with wood cabinetry and subway backsplash offers ample granite counter space, a walk-in pantry, stainless steel appliances and a peninsula for casual entertainment. The layout is ideal, with complete separation between the ground floor guest bedroom & bath and the upper bedrooms. On the upper level, you find a large primary suite with a spa-like bath and walk-in closet, a loft with stunning mountain views from its balcony, a second guest bedroom with private bath, and a laundry room. In addition, this beautiful home has an attached 2-car garage with an outlet for an EV charger, a solar system, and is just steps away from the community resort-like amenities including a sparkling pool, spa, and fitness center.
PROPERTY INFORMATION
| MLS # | 219114091PS | Lot Size | 0 Sq. Ft. |
| HOA Fees | $525/Monthly | Property Type | Condominium |
| Price | $ 765,000
Price Per SqFt: $ 378 |
DOM | 469 Days |
| Address | 427 Copper Canyon Road | Type | Residential |
| City | Palm Springs | Sq.Ft. | 2,023 Sq. Ft. |
| Postal Code | 92262 | Garage | 2 |
| County | Riverside | Year Built | 2007 |
| Bed / Bath | 3 / 3 | Parking | 2 |
| Built In | 2007 | Status | Active |
INTERIOR FEATURES
| Has Laundry | Yes |
| Laundry Information | Individual Room |
| Has Fireplace | Yes |
| Fireplace Information | Gas, Great Room |
| Has Appliances | Yes |
| Kitchen Appliances | Gas Cooktop, Microwave, Gas Oven, Refrigerator, Disposal, Dishwasher |
| Kitchen Information | Granite Counters, Remodeled Kitchen |
| Kitchen Area | Breakfast Counter / Bar, Dining Room |
| Has Heating | Yes |
| Heating Information | Forced Air |
| Room Information | Bonus Room, Walk-In Pantry, Great Room, Two Primaries, Walk-In Closet, Primary Suite, Main Floor Bedroom |
| Has Cooling | Yes |
| Cooling Information | Central Air |
| Flooring Information | Carpet, Tile |
| InteriorFeatures Information | Built-in Features, Recessed Lighting, High Ceilings |
| DoorFeatures | French Doors |
| Has Spa | No |
| SpaDescription | Community, Heated, In Ground |
| WindowFeatures | Shutters |
| SecuritySafety | Automatic Gate, Gated Community |
| Bathroom Information | Tile Counters, Soaking Tub, Shower, Shower in Tub, Vanity area |
EXTERIOR FEATURES
| FoundationDetails | Slab |
| Roof | Shingle, Tile |
| Has Pool | Yes |
| Pool | In Ground, Community |
| Has Patio | Yes |
| Patio | Covered |
WALKSCORE
MAP
MORTGAGE CALCULATOR
- Principal & Interest:
- Property Tax: $816
- Home Insurance:$119
- HOA Fees:$525
- Mortgage Insurance:
PRICE HISTORY
| Date | Event | Price |
| 07/11/2024 | Listed | $795,000 |

Topfind Realty
REALTOR®
(844)-333-8033
Questions? Contact today.
Use a Topfind agent and receive a cash rebate of up to $7,650
Palm Springs Similar Properties
Listing provided courtesy of Luca Volpe, Realty Trust. Based on information from California Regional Multiple Listing Service, Inc. as of #Date#. This information is for your personal, non-commercial use and may not be used for any purpose other than to identify prospective properties you may be interested in purchasing. Display of MLS data is usually deemed reliable but is NOT guaranteed accurate by the MLS. Buyers are responsible for verifying the accuracy of all information and should investigate the data themselves or retain appropriate professionals. Information from sources other than the Listing Agent may have been included in the MLS data. Unless otherwise specified in writing, Broker/Agent has not and will not verify any information obtained from other sources. The Broker/Agent providing the information contained herein may or may not have been the Listing and/or Selling Agent.
