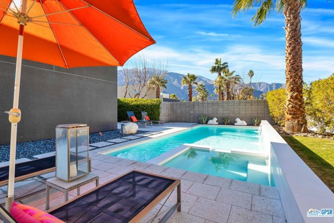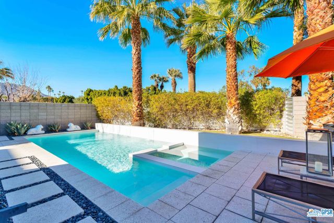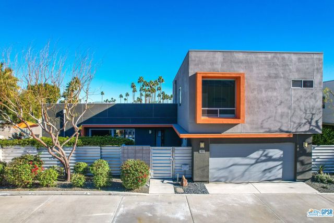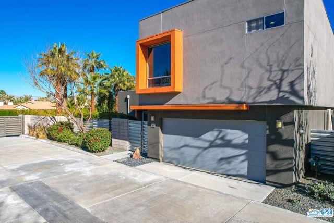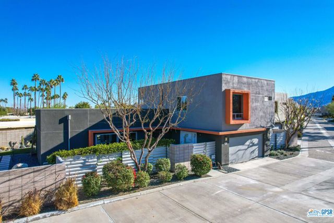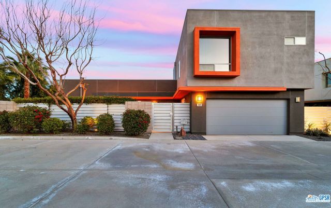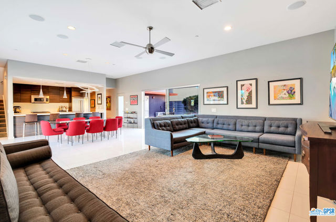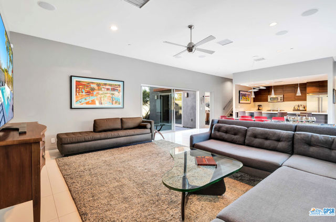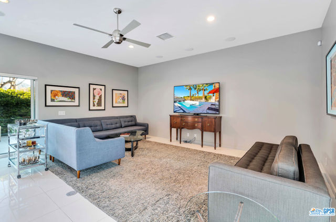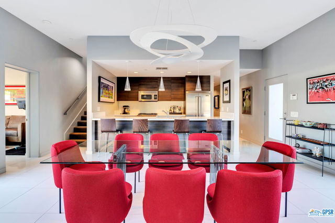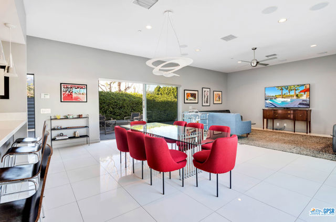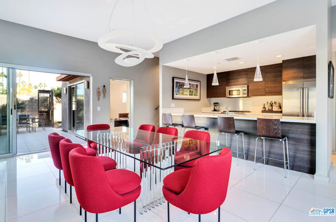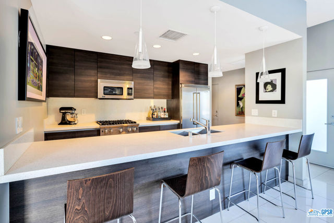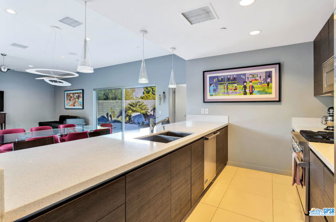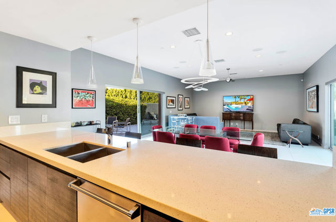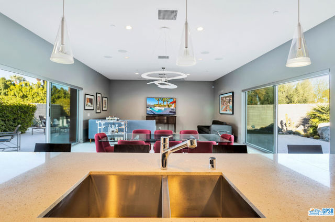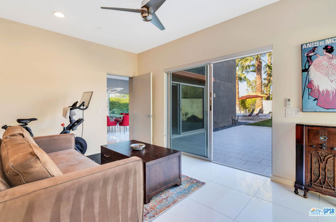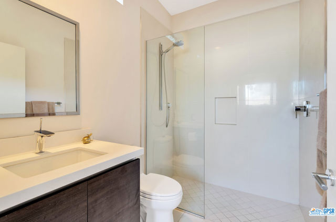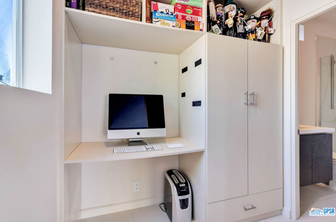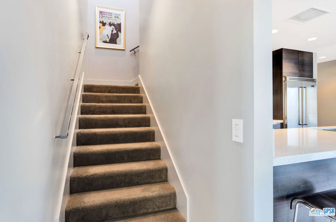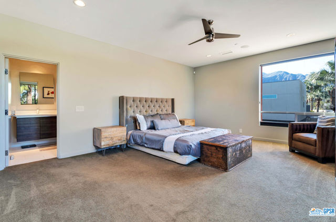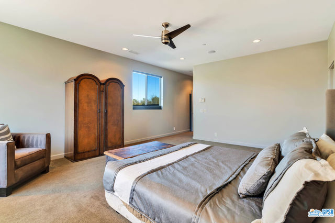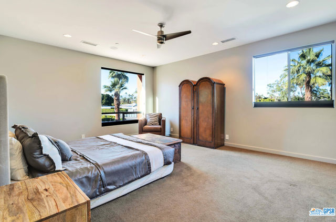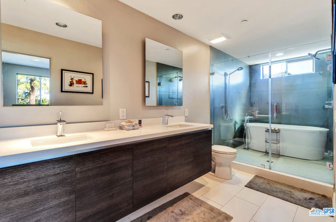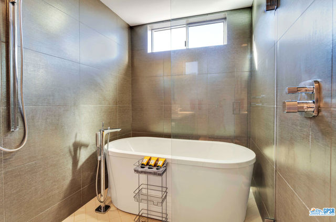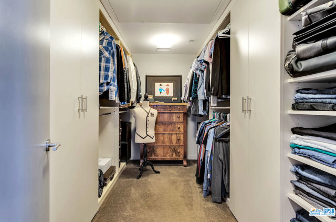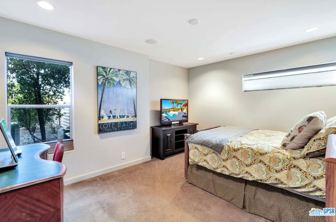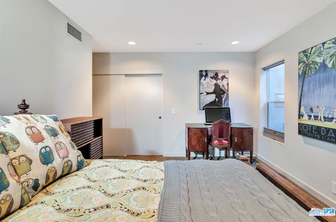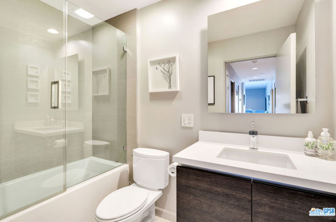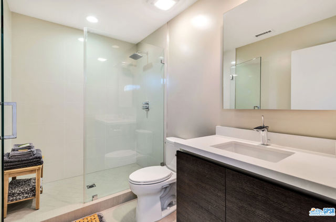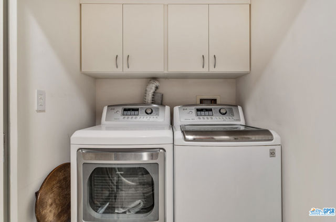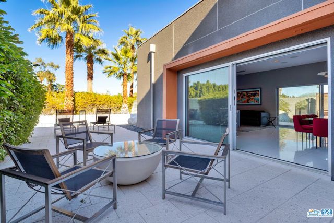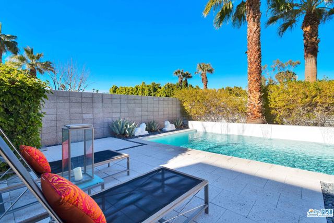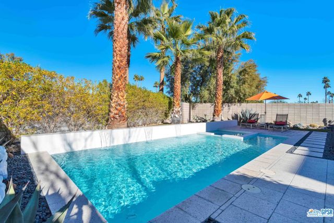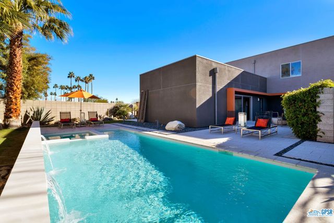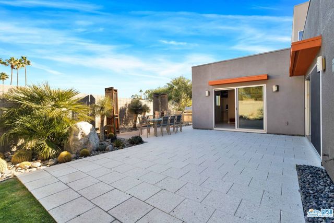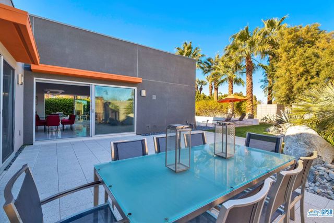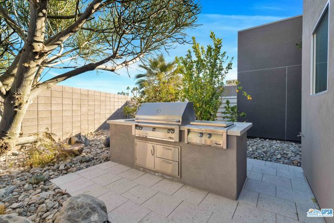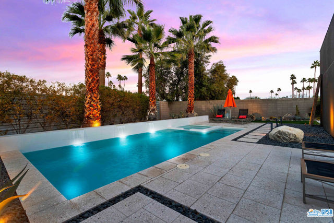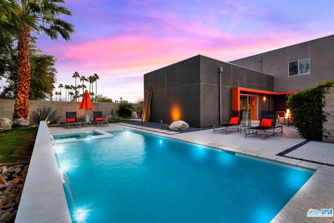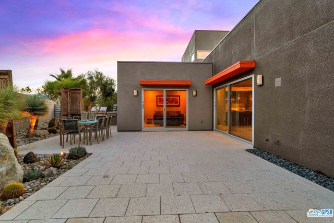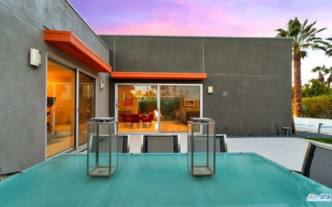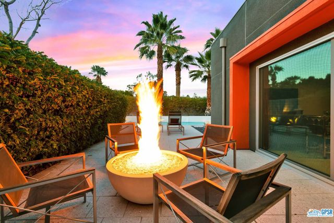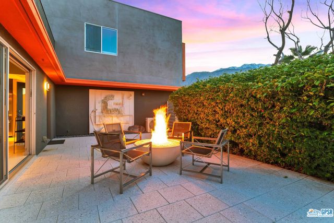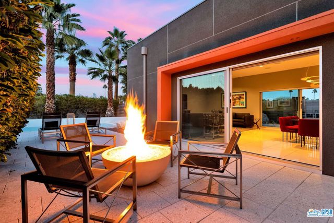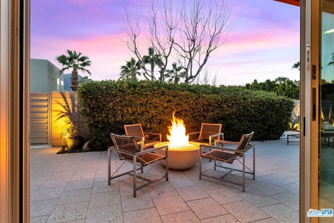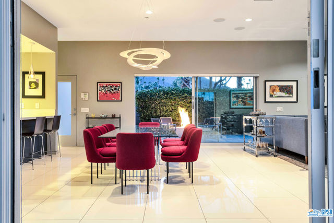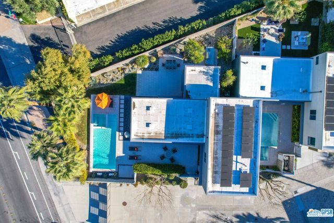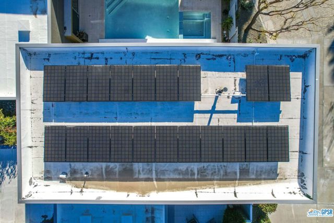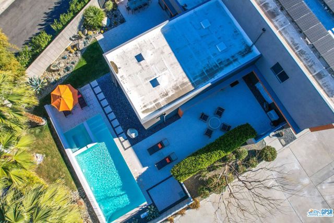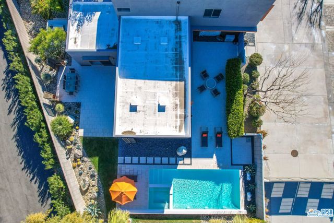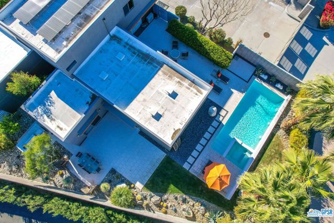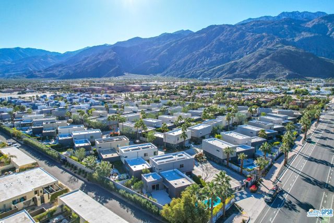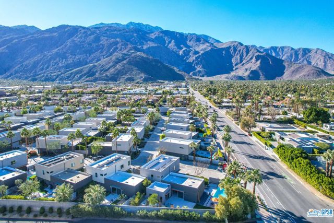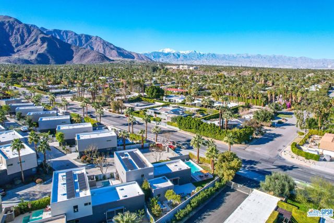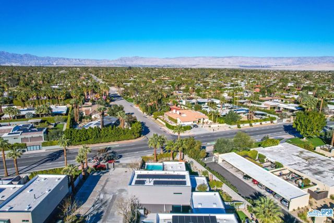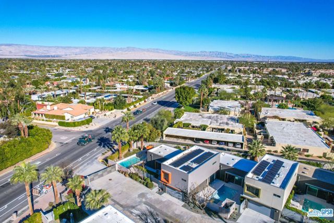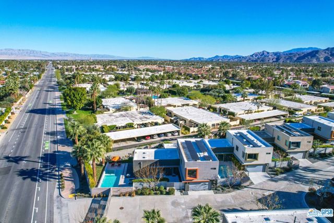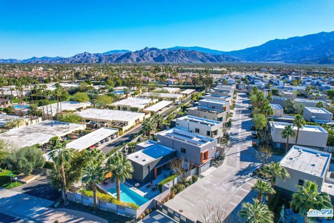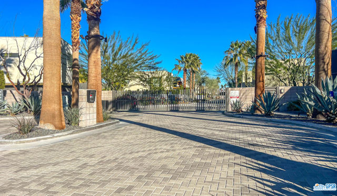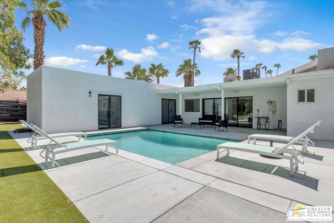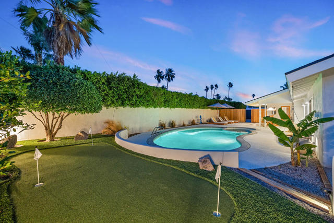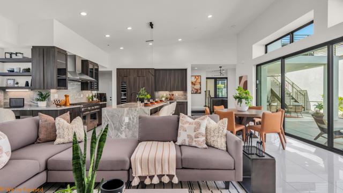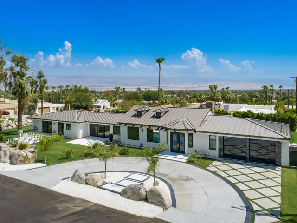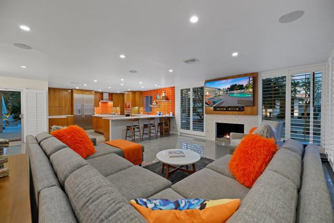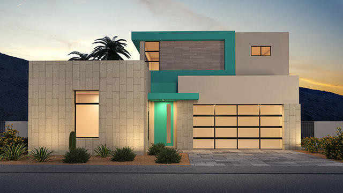484 Chelsea Drive
Palm Springs, CA 92262
Sold
484 Chelsea Drive
Palm Springs, CA 92262
Sold
Welcome to The Morrison, a highly sought after enclave of super modern homes in central Palm Springs! Step inside your private estate, fully walled in and secluded. Enjoy sipping cocktails while floating in your large private pool with waterfalls and spa, fire pit, or entertaining friends with your own built in OUTDOOR KITCHEN and dining area, nestled around a large yard with fabulous professional designer landscaping and citrus trees. Watch the sunset with magnificent panoramic mountain views. Once inside, enjoy the open floor plan and chefs kitchen with Viking appliances! This is the only home in The Morrison with FOUR INTERIOR BEDROOMS, allowing plenty of room for friends and family to visit. This private oasis boasts OWNED SOLAR (20 panels!), tankless water heater, Fleetwood sliding doors, VIKING professional kitchen, multi zoned AC/Heat, and an air conditioned garage perfect for wine enthusiasts or classic car owners. The ultimate in California Indoor/outdoor living, located in the heart of Palm Springs near world class shopping and dining, this modern home is perfect for a desert getaway or full time residence.
PROPERTY INFORMATION
| MLS # | 23236123 | Lot Size | 6,534 Sq. Ft. |
| HOA Fees | $276/Monthly | Property Type | Single Family Residence |
| Price | $ 1,589,000
Price Per SqFt: $ 653 |
DOM | 887 Days |
| Address | 484 Chelsea Drive | Type | Residential |
| City | Palm Springs | Sq.Ft. | 2,434 Sq. Ft. |
| Postal Code | 92262 | Garage | 2 |
| County | Riverside | Year Built | 2012 |
| Bed / Bath | 4 / 4 | Parking | 2 |
| Built In | 2012 | Status | Closed |
| Sold Date | 2023-06-02 |
INTERIOR FEATURES
| Has Laundry | Yes |
| Laundry Information | Washer Included, Dryer Included, Inside |
| Has Fireplace | Yes |
| Fireplace Information | Fire Pit |
| Has Appliances | Yes |
| Kitchen Appliances | Barbecue, Dishwasher, Disposal, Microwave, Refrigerator, Gas Range, Oven, Built-In, Range |
| Kitchen Information | Granite Counters, Kitchen Open to Family Room |
| Kitchen Area | Dining Room, Breakfast Counter / Bar |
| Has Heating | Yes |
| Heating Information | Central |
| Room Information | Walk-In Closet, Office, Master Bathroom, Living Room |
| Has Cooling | Yes |
| Cooling Information | Central Air |
| Flooring Information | Carpet |
| InteriorFeatures Information | Ceiling Fan(s) |
| Has Spa | Yes |
| SpaDescription | Heated, Private |
| Bathroom Information | Shower, Shower in Tub, Low Flow Toilet(s), Vanity area |
EXTERIOR FEATURES
| Has Pool | Yes |
| Pool | In Ground, Heated, Filtered, Waterfall, Private |
| Has Patio | Yes |
| Patio | Deck, Front Porch, Rear Porch, Patio Open |
| Has Fence | Yes |
| Fencing | Block |
| Has Sprinklers | Yes |
WALKSCORE
MAP
MORTGAGE CALCULATOR
- Principal & Interest:
- Property Tax: $1,695
- Home Insurance:$119
- HOA Fees:$276
- Mortgage Insurance:
PRICE HISTORY
| Date | Event | Price |
| 06/02/2023 | Sold | $1,450,000 |
| 05/19/2023 | Pending | $1,589,000 |
| 05/12/2023 | Active Under Contract | $1,589,000 |
| 01/27/2023 | Listed | $1,589,000 |

Topfind Realty
REALTOR®
(844)-333-8033
Questions? Contact today.
Interested in buying or selling a home similar to 484 Chelsea Drive?
Palm Springs Similar Properties
Listing provided courtesy of Stephanie Howard, BD Homes-The Paul Kaplan Group. Based on information from California Regional Multiple Listing Service, Inc. as of #Date#. This information is for your personal, non-commercial use and may not be used for any purpose other than to identify prospective properties you may be interested in purchasing. Display of MLS data is usually deemed reliable but is NOT guaranteed accurate by the MLS. Buyers are responsible for verifying the accuracy of all information and should investigate the data themselves or retain appropriate professionals. Information from sources other than the Listing Agent may have been included in the MLS data. Unless otherwise specified in writing, Broker/Agent has not and will not verify any information obtained from other sources. The Broker/Agent providing the information contained herein may or may not have been the Listing and/or Selling Agent.


