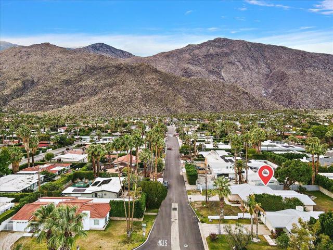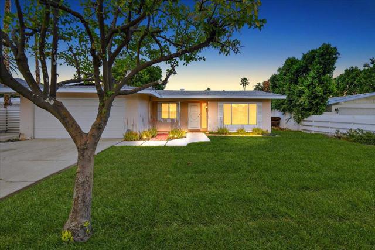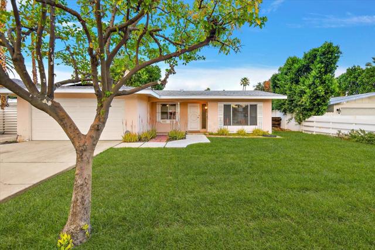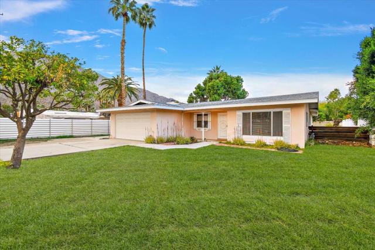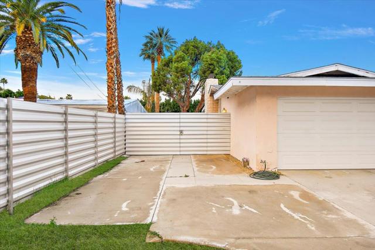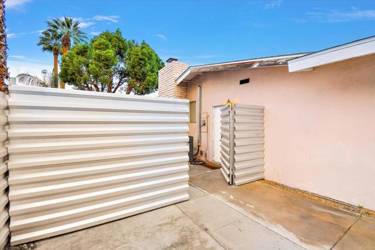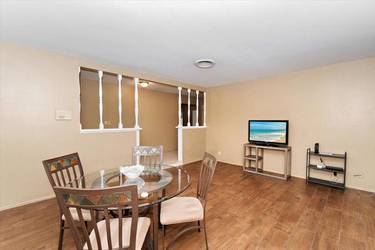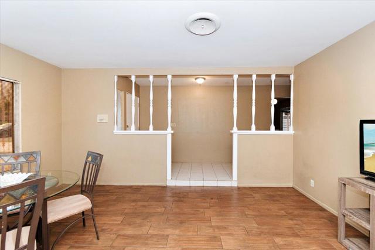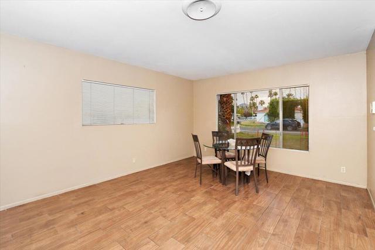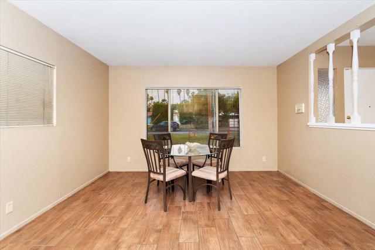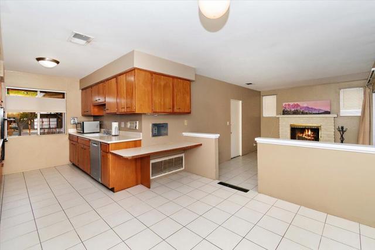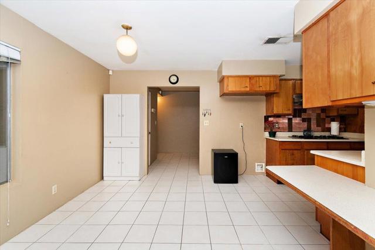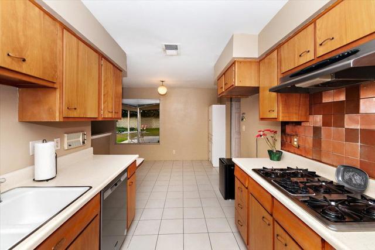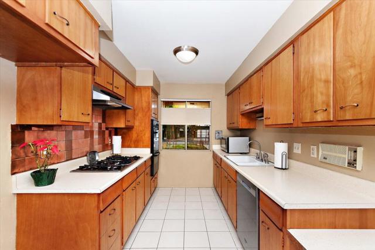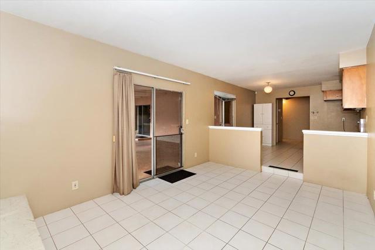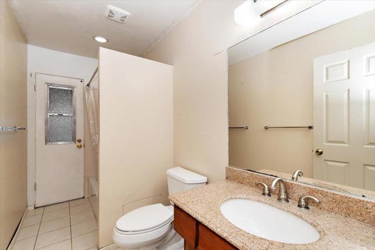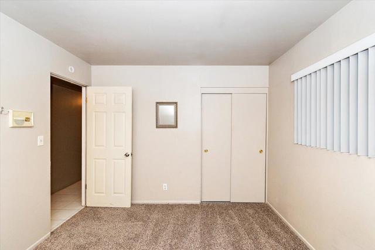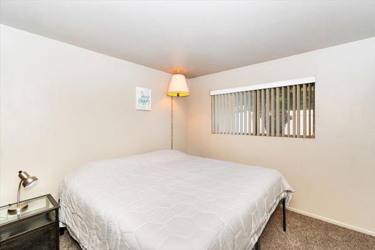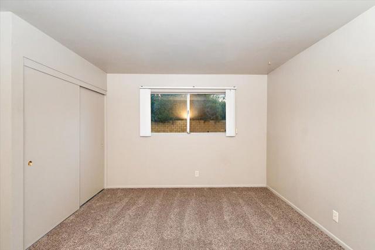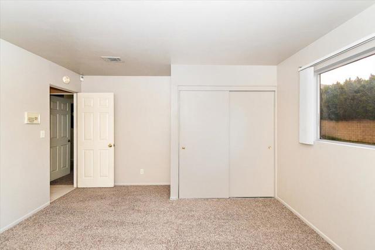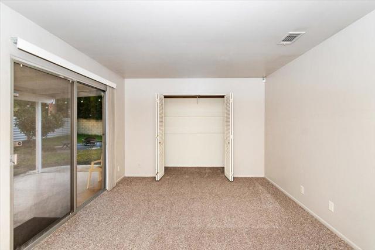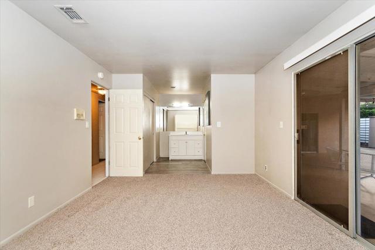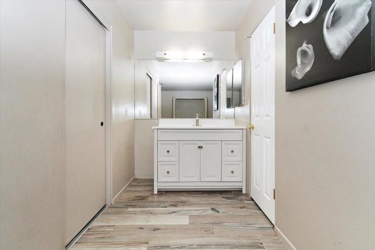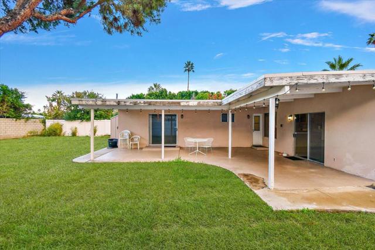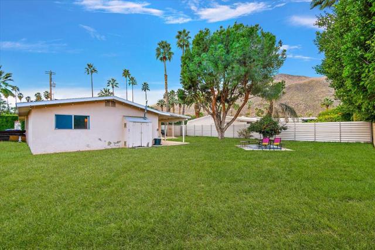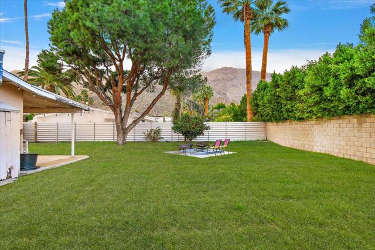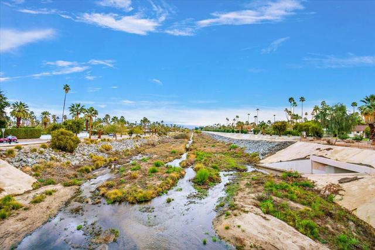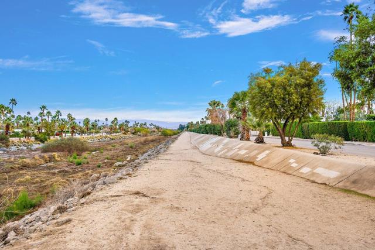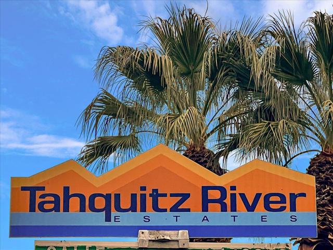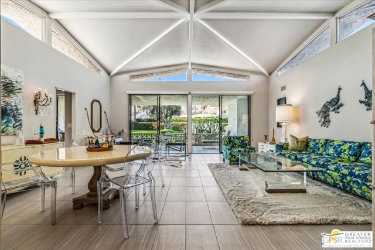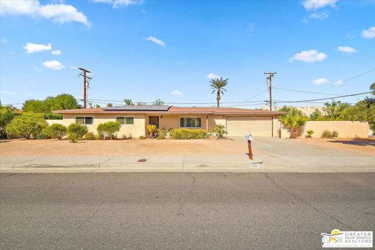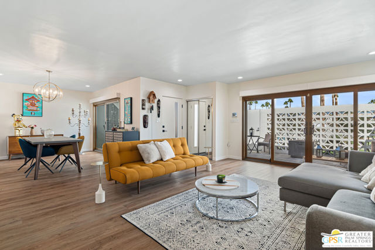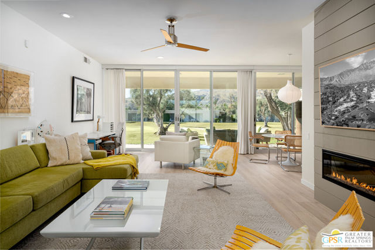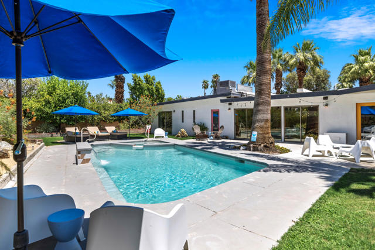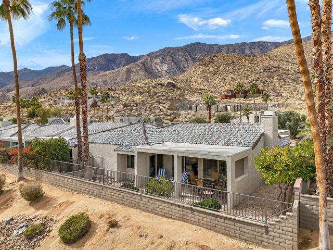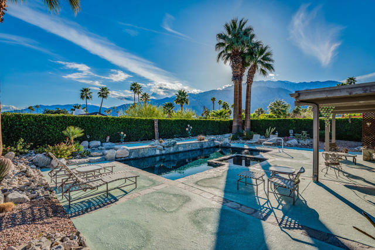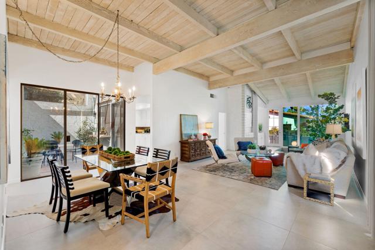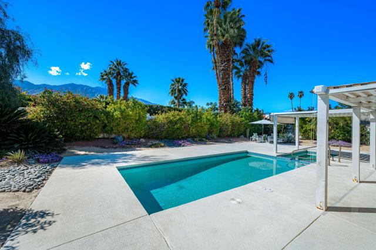484 Sonora Road
Palm Springs, CA 92264
Sold
Welcome Home to Mountain Views and Timeless Charm! Nestled in the coveted Tahquitz River Estates neighborhood, this 1968 gem offers the perfect blend of vintage allure and modern comforts. Situated on a spacious lot of over 10,000 SF, prepare to be enchanted by breathtaking mountain vistas and endless possibilities. Step inside to discover a cozy haven boasting 4 bedrooms and 2 bathrooms, providing ample space for comfortable living and entertaining. The original maple hardwood kitchen cabinets exude warmth and character and new carpeting in the bedrooms. Outside, indulge in the expansive outdoor oasis featuring a massive covered patio, perfect for al fresco dining or lounging in the shade on lazy afternoons. With large side yards offering privacy and potential for expansion, envision the opportunity to create your dream retreat, including the possibility of an Auxiliary Dwelling Unit (ADU) or secondary garage. Enjoy the convenience of recent upgrades, including a new roof in 2018, A/C replaced in 2021, and a water heater replaced in 2019, ensuring comfort and peace of mind for years to come. Discover the true essence of Palm Springs living as you gaze upon stunning mountain views of the San Jacinto and Santa Rosa Mountains from your own backyard. Located just moments from Downtown Palm Springs, indulge in the vibrant dining, shopping, and entertainment scene, all while relishing the tranquility of your own private sanctuary.
PROPERTY INFORMATION
| MLS # | 219106650DA | Lot Size | 10,019 Sq. Ft. |
| HOA Fees | $0/Monthly | Property Type | Single Family Residence |
| Price | $ 899,000
Price Per SqFt: $ 564 |
DOM | 508 Days |
| Address | 484 Sonora Road | Type | Residential |
| City | Palm Springs | Sq.Ft. | 1,595 Sq. Ft. |
| Postal Code | 92264 | Garage | 2 |
| County | Riverside | Year Built | 1968 |
| Bed / Bath | 4 / 1.5 | Parking | 2 |
| Built In | 1968 | Status | Closed |
| Sold Date | 2024-05-13 |
INTERIOR FEATURES
| Has Laundry | Yes |
| Laundry Information | In Garage |
| Has Fireplace | Yes |
| Fireplace Information | Wood Burning, Family Room |
| Has Appliances | Yes |
| Kitchen Appliances | Dishwasher, Gas Cooktop, Microwave, Gas Oven, Range Hood |
| Kitchen Information | Laminate Counters |
| Kitchen Area | Dining Room |
| Has Heating | Yes |
| Heating Information | Central, Fireplace(s), Natural Gas |
| Room Information | Family Room, Living Room |
| Has Cooling | Yes |
| Cooling Information | Central Air |
| Flooring Information | Carpet, Tile, Laminate |
| DoorFeatures | Sliding Doors |
| Has Spa | No |
| Bathroom Information | Shower in Tub, Shower |
EXTERIOR FEATURES
| Roof | Shingle |
| Has Pool | No |
| Has Patio | Yes |
| Patio | Covered |
| Has Fence | Yes |
| Fencing | Block, See Remarks |
| Has Sprinklers | Yes |
WALKSCORE
MAP
MORTGAGE CALCULATOR
- Principal & Interest:
- Property Tax: $959
- Home Insurance:$119
- HOA Fees:$0
- Mortgage Insurance:
PRICE HISTORY
| Date | Event | Price |
| 02/08/2024 | Listed | $979,000 |

Topfind Realty
REALTOR®
(844)-333-8033
Questions? Contact today.
Interested in buying or selling a home similar to 484 Sonora Road?
Palm Springs Similar Properties
Listing provided courtesy of Jorge Sanchez, Berkshire Hathaway HomeServices California Propert. Based on information from California Regional Multiple Listing Service, Inc. as of #Date#. This information is for your personal, non-commercial use and may not be used for any purpose other than to identify prospective properties you may be interested in purchasing. Display of MLS data is usually deemed reliable but is NOT guaranteed accurate by the MLS. Buyers are responsible for verifying the accuracy of all information and should investigate the data themselves or retain appropriate professionals. Information from sources other than the Listing Agent may have been included in the MLS data. Unless otherwise specified in writing, Broker/Agent has not and will not verify any information obtained from other sources. The Broker/Agent providing the information contained herein may or may not have been the Listing and/or Selling Agent.
