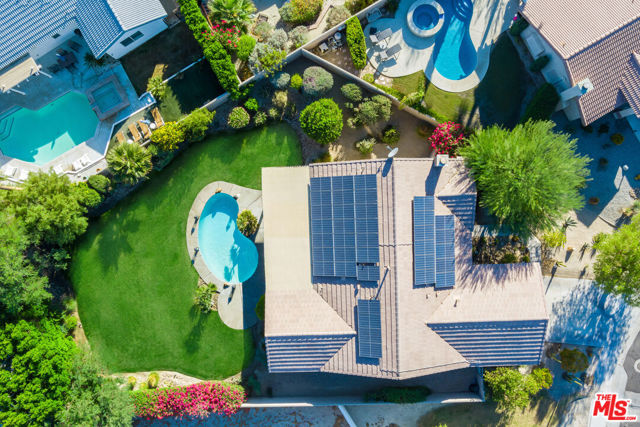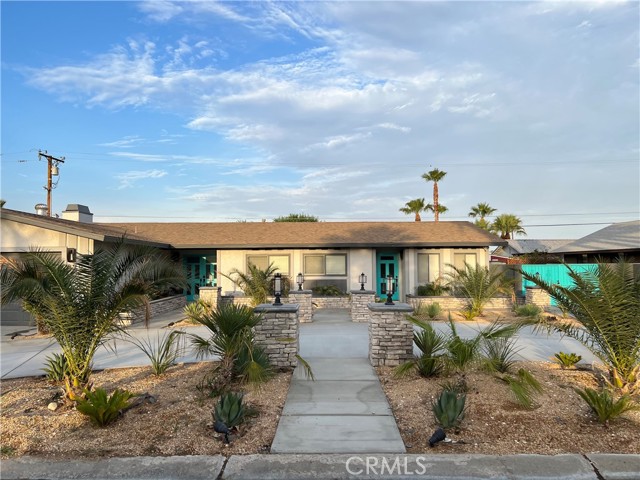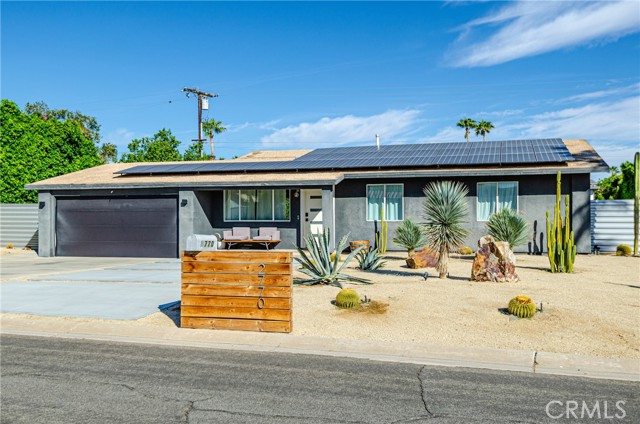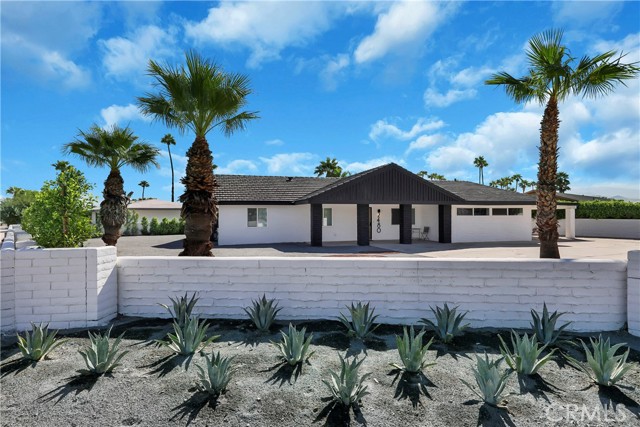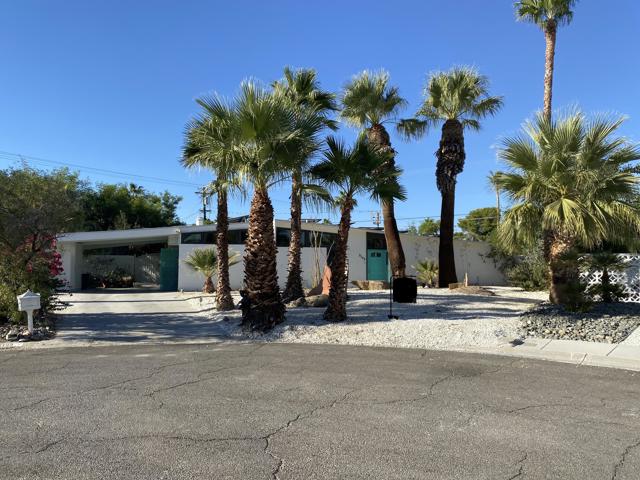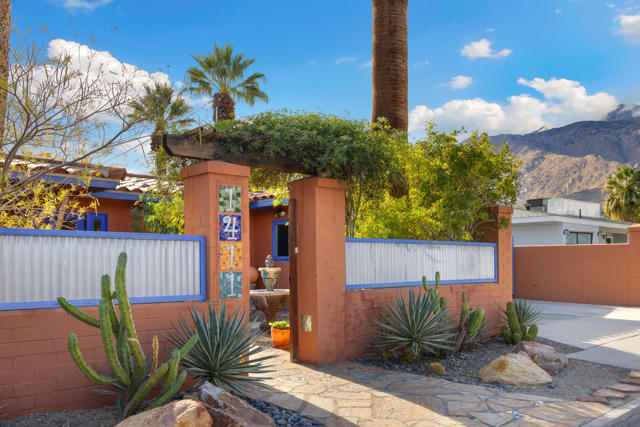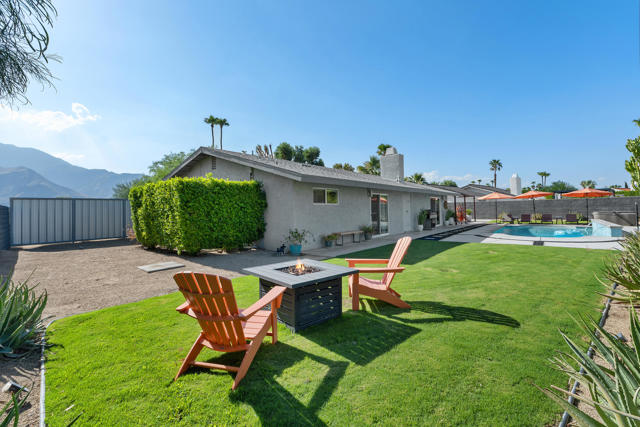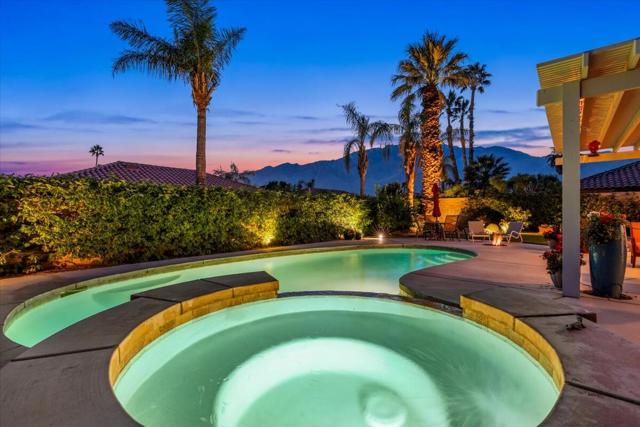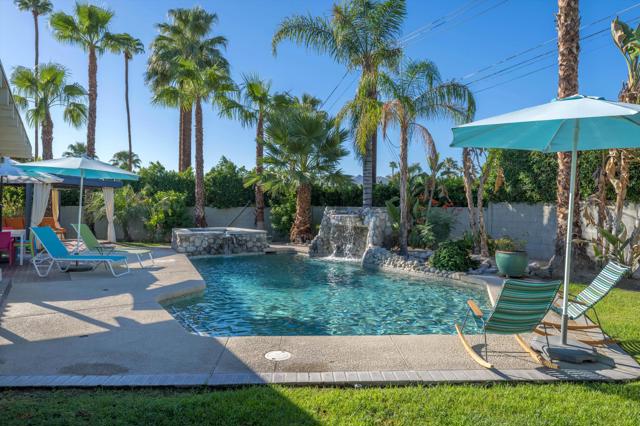4929 Herzog Way
Palm Springs, CA 92262
Sold
NOW offered for $999,000. Stop searching. Start LIVING--in iconic Palm Springs! BEST value at Escena, Palm Springs. Premium corner lot. Contemporary, modern vibe Features: ultra-high ceilings, contemporary open floor plan (yet provides great separation of bedrooms) private saline 'cocktail'pool/spa, multiple outdoor areas. Recent design upgrades include newly repainted interior/exterior PLUS nearly brand-new owned (33) solar panels for added efficiency & peace of mind. Great room with fireplace & flanking media/display niches, gourmet kitchen open to dining area, direct access to pool & outdoor entertaining areas. Primary Suite has high ceilings, access to a private patio overlooking greenspace, large walk-in closet, bath with dual sinks, walk-in shower, separate tub. South-facing Junior suite with patio, bathroom with generous walk-in shower. Inside laundry room with sink, easy access to attached two-car garage, PLUS a powder room that opens directly to the pool area. Guests will love the outside staircase leading to a second floor casita making the perfect guest room, home office or exercise space with its own ensuite bath. Situated away from the airport & busy streets yet close to clubhouse, restaurant & dog park, this location is one of the very best in Escena Palm Springs. Home's design allows you & your guests, to live the Palm Springs lifestyle to the fullest! Easy access to CV Link pathway, downtown shopping & entertainment, Seller may be negotiable on furnishings.
PROPERTY INFORMATION
| MLS # | 219088703DA | Lot Size | 5,227 Sq. Ft. |
| HOA Fees | $195/Monthly | Property Type | Single Family Residence |
| Price | $ 999,000
Price Per SqFt: $ 412 |
DOM | 1035 Days |
| Address | 4929 Herzog Way | Type | Residential |
| City | Palm Springs | Sq.Ft. | 2,422 Sq. Ft. |
| Postal Code | 92262 | Garage | 2 |
| County | Riverside | Year Built | 2011 |
| Bed / Bath | 3 / 1.5 | Parking | 4 |
| Built In | 2011 | Status | Closed |
| Sold Date | 2023-05-19 |
INTERIOR FEATURES
| Has Laundry | Yes |
| Laundry Information | Individual Room |
| Has Fireplace | Yes |
| Fireplace Information | Gas Starter, Gas, Great Room |
| Has Appliances | Yes |
| Kitchen Appliances | Dishwasher, Gas Cooktop, Microwave, Vented Exhaust Fan, Water Line to Refrigerator, Refrigerator, Disposal, Tankless Water Heater, Water Heater |
| Kitchen Information | Granite Counters, Remodeled Kitchen, Kitchen Island |
| Kitchen Area | Dining Room, In Living Room, Breakfast Counter / Bar |
| Has Heating | Yes |
| Heating Information | Central, Zoned, Forced Air, Fireplace(s), Natural Gas |
| Room Information | Formal Entry, Bonus Room, Guest/Maid's Quarters, Great Room, Two Masters, Walk-In Closet, Master Suite, Main Floor Master Bedroom, Main Floor Bedroom |
| Has Cooling | Yes |
| Cooling Information | Zoned, Gas, Central Air |
| Flooring Information | Carpet, Tile |
| InteriorFeatures Information | High Ceilings, Storage, Recessed Lighting, Open Floorplan, Partially Furnished |
| DoorFeatures | Double Door Entry, Sliding Doors |
| Entry Level | 1 |
| Has Spa | No |
| WindowFeatures | Low Emissivity Windows, Screens, Double Pane Windows |
| SecuritySafety | 24 Hour Security, Gated Community, Security Lights |
| Bathroom Information | Bathtub, Shower, Separate tub and shower, Remodeled, Low Flow Toilet(s), Low Flow Shower, Linen Closet/Storage, Vanity area |
EXTERIOR FEATURES
| FoundationDetails | Slab |
| Roof | Composition, Elastomeric |
| Has Pool | Yes |
| Pool | Gunite, In Ground, Electric Heat, Waterfall, Private |
| Has Patio | Yes |
| Patio | Covered, Concrete |
| Has Fence | Yes |
| Fencing | Block, Privacy |
| Has Sprinklers | Yes |
WALKSCORE
MAP
MORTGAGE CALCULATOR
- Principal & Interest:
- Property Tax: $1,066
- Home Insurance:$119
- HOA Fees:$195
- Mortgage Insurance:
PRICE HISTORY
| Date | Event | Price |
| 01/09/2023 | Active | $1,049,000 |

Topfind Realty
REALTOR®
(844)-333-8033
Questions? Contact today.
Interested in buying or selling a home similar to 4929 Herzog Way?
Palm Springs Similar Properties
Listing provided courtesy of Richard Chamberlin, Compass. Based on information from California Regional Multiple Listing Service, Inc. as of #Date#. This information is for your personal, non-commercial use and may not be used for any purpose other than to identify prospective properties you may be interested in purchasing. Display of MLS data is usually deemed reliable but is NOT guaranteed accurate by the MLS. Buyers are responsible for verifying the accuracy of all information and should investigate the data themselves or retain appropriate professionals. Information from sources other than the Listing Agent may have been included in the MLS data. Unless otherwise specified in writing, Broker/Agent has not and will not verify any information obtained from other sources. The Broker/Agent providing the information contained herein may or may not have been the Listing and/or Selling Agent.




















































































