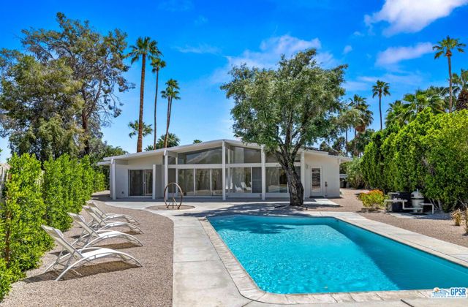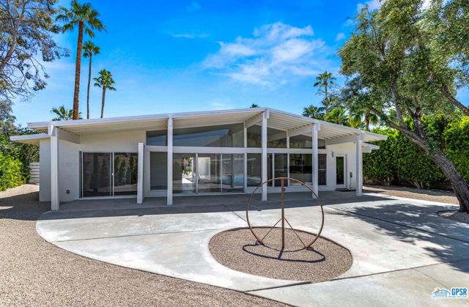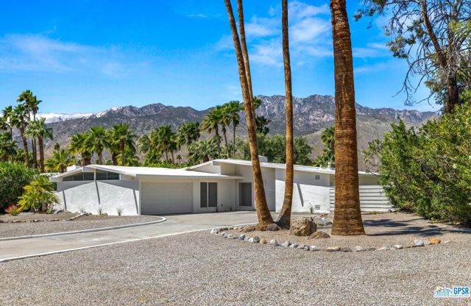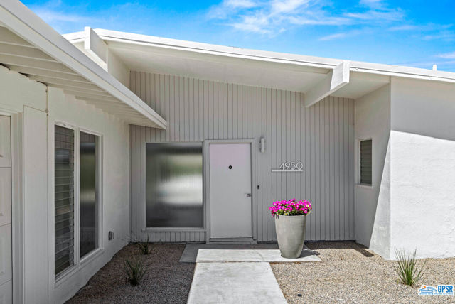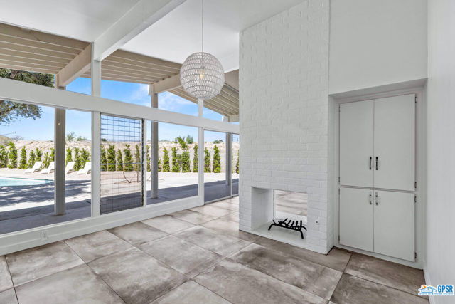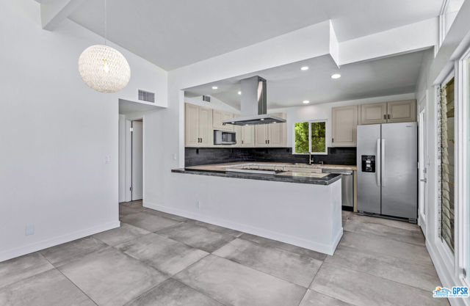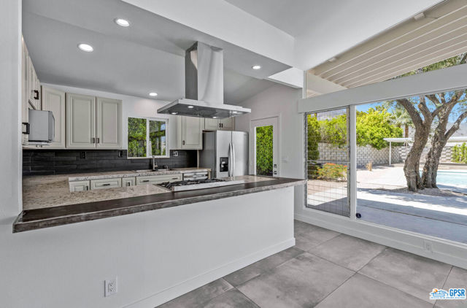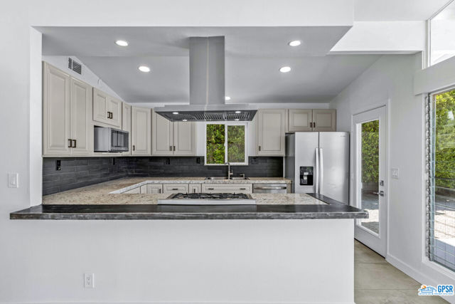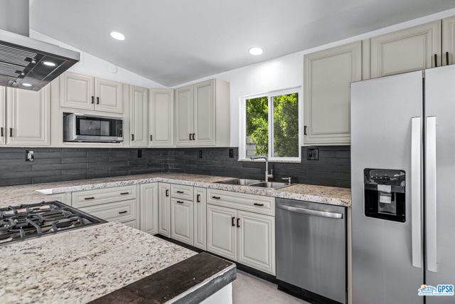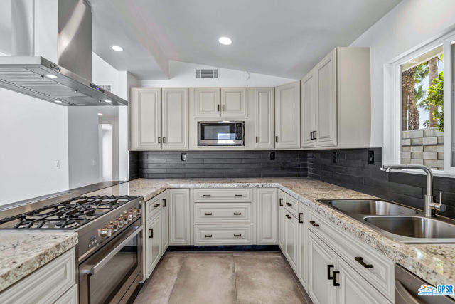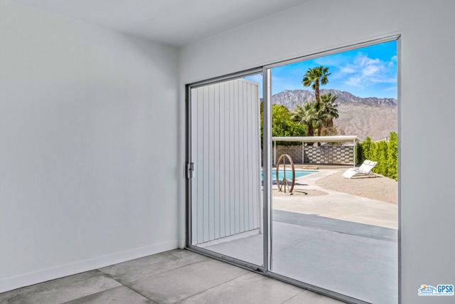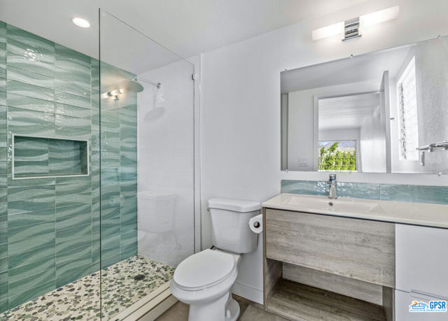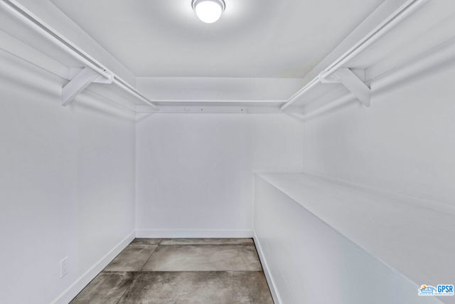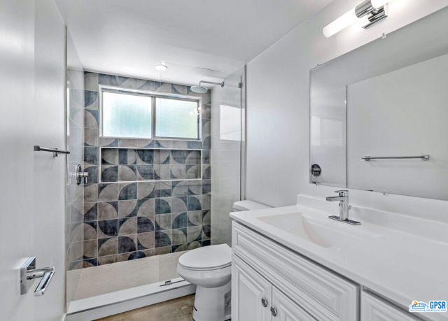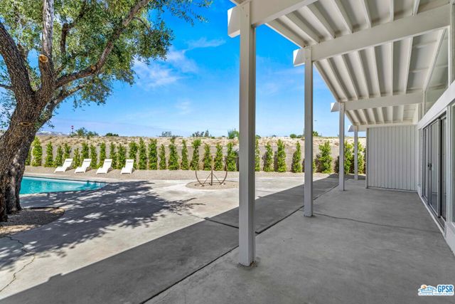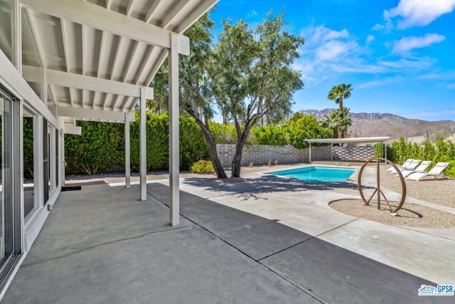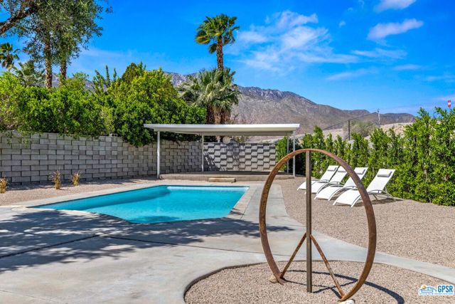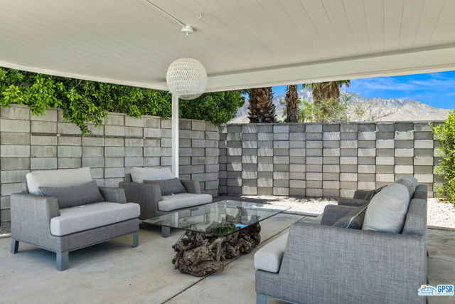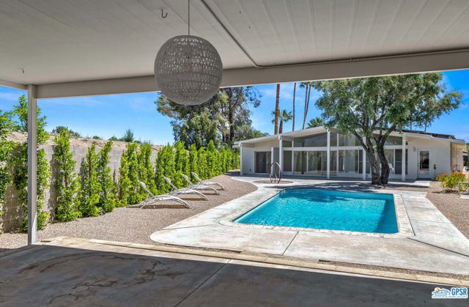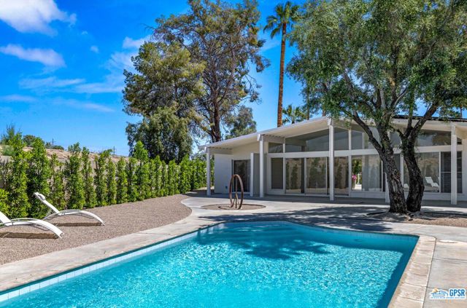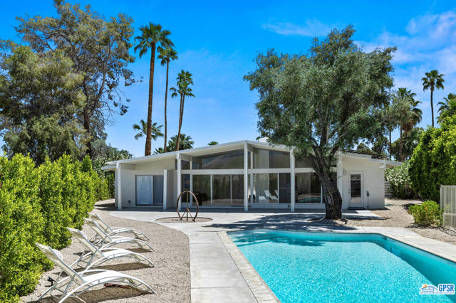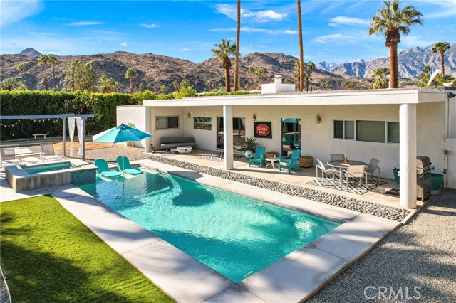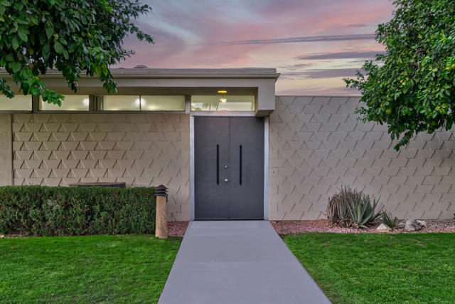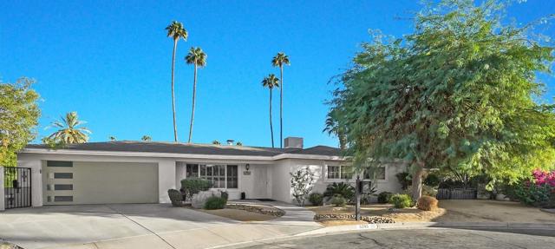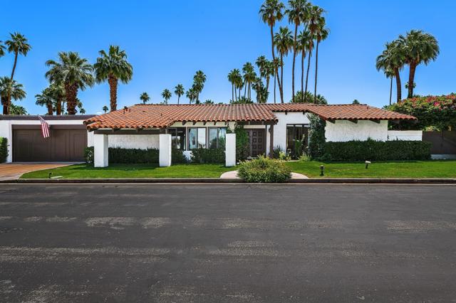4950 Cherry Hills Drive
Palm Springs, CA 92264
Sold
4950 Cherry Hills Drive
Palm Springs, CA 92264
Sold
Mid century Mountain View Home. Complete with OWNED SOLAR, this fully refreshed, light and bright 1961 Mid Century designed by Robert Muncaster A.I.A., is stunning. Sited on almost one half acre (Fee simple-you own) of lushly landscaped and private grounds in popular Tahquitz Creek (originally known in 1961 as Golf Club Villas) , this perfectly sited 3 bedroom 2 bath home offers fresh paint, new HVAC, HWH, roof, baths, flooring, landscaping, updated chef's kitchen and more. Soaring ceilings and architecturally appealing walls of glass overlooking the replastered and retiled pool. Beyond the pool is an incredible covered patio for dining or entertaining poolside. A two car attached garage is nicely disguised from the street as to not impede on the architectural elevation. The living room and formal dining room offers a great masonry two sided fireplace. Open kitchen with an eating island is host to updated cabinets, counters and appliances. The large Primary suite overlooks the pool and is sited at the opposite end of the home for privacy. Abundant storage, handsome hardware and finishes wrap up this truly one of a kind move in ready home, not only perfect for Mid-Century enthusiasts but anyone seeking a nicely renovated residence.
PROPERTY INFORMATION
| MLS # | 23288465 | Lot Size | 16,988 Sq. Ft. |
| HOA Fees | $0/Monthly | Property Type | Single Family Residence |
| Price | $ 1,192,000
Price Per SqFt: $ 754 |
DOM | 748 Days |
| Address | 4950 Cherry Hills Drive | Type | Residential |
| City | Palm Springs | Sq.Ft. | 1,580 Sq. Ft. |
| Postal Code | 92264 | Garage | 2 |
| County | Riverside | Year Built | 1961 |
| Bed / Bath | 3 / 2 | Parking | 2 |
| Built In | 1961 | Status | Closed |
| Sold Date | 2023-11-14 |
INTERIOR FEATURES
| Has Laundry | Yes |
| Laundry Information | Washer Included, Dryer Included, In Garage |
| Has Fireplace | Yes |
| Fireplace Information | Living Room, Dining Room, Fire Pit |
| Has Appliances | Yes |
| Kitchen Appliances | Dishwasher, Disposal, Refrigerator |
| Kitchen Information | Granite Counters, Remodeled Kitchen |
| Kitchen Area | Breakfast Counter / Bar |
| Has Heating | Yes |
| Heating Information | Central, Forced Air, Natural Gas |
| Room Information | Living Room, Primary Bathroom, Walk-In Closet |
| Has Cooling | Yes |
| Cooling Information | Central Air |
| Flooring Information | Tile |
| InteriorFeatures Information | Beamed Ceilings, Cathedral Ceiling(s), High Ceilings |
| EntryLocation | Foyer |
| Has Spa | No |
| SpaDescription | None |
| Bathroom Information | Remodeled, Shower, Tile Counters |
EXTERIOR FEATURES
| FoundationDetails | Slab |
| Roof | Foam |
| Has Pool | Yes |
| Pool | In Ground, Private |
| Has Patio | Yes |
| Patio | Concrete, Covered, Patio Open, See Remarks |
| Has Fence | Yes |
| Fencing | Wood |
| Has Sprinklers | Yes |
WALKSCORE
MAP
MORTGAGE CALCULATOR
- Principal & Interest:
- Property Tax: $1,271
- Home Insurance:$119
- HOA Fees:$0
- Mortgage Insurance:
PRICE HISTORY
| Date | Event | Price |
| 10/27/2023 | Pending | $1,192,000 |

Topfind Realty
REALTOR®
(844)-333-8033
Questions? Contact today.
Interested in buying or selling a home similar to 4950 Cherry Hills Drive?
Palm Springs Similar Properties
Listing provided courtesy of Scott Histed, Bennion Deville Homes. Based on information from California Regional Multiple Listing Service, Inc. as of #Date#. This information is for your personal, non-commercial use and may not be used for any purpose other than to identify prospective properties you may be interested in purchasing. Display of MLS data is usually deemed reliable but is NOT guaranteed accurate by the MLS. Buyers are responsible for verifying the accuracy of all information and should investigate the data themselves or retain appropriate professionals. Information from sources other than the Listing Agent may have been included in the MLS data. Unless otherwise specified in writing, Broker/Agent has not and will not verify any information obtained from other sources. The Broker/Agent providing the information contained herein may or may not have been the Listing and/or Selling Agent.
