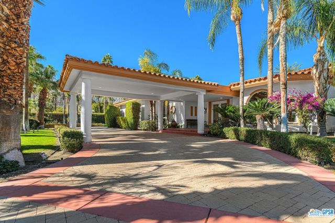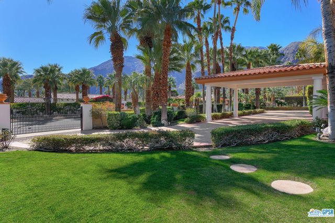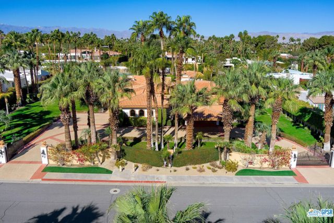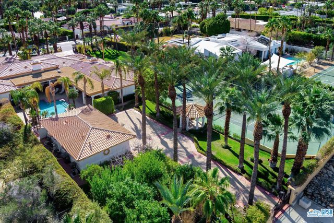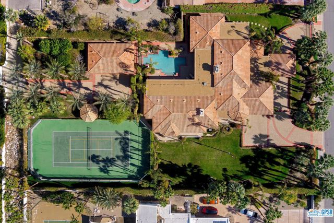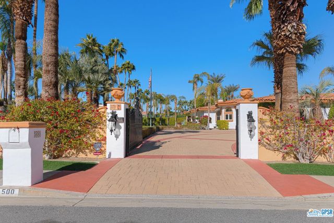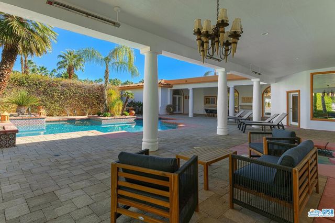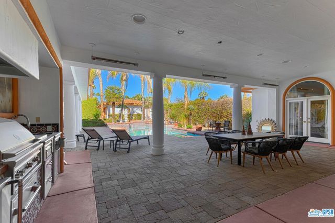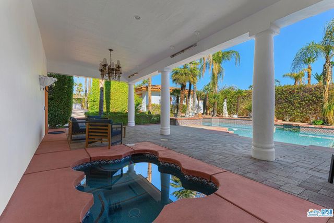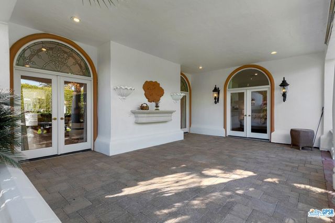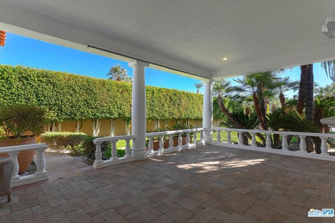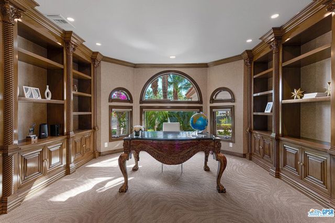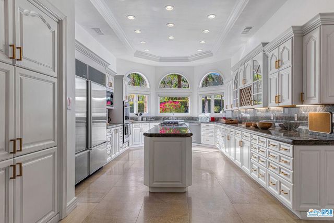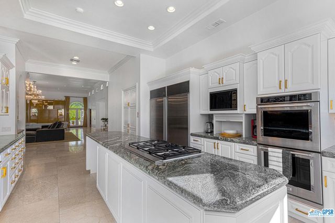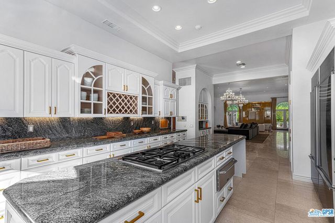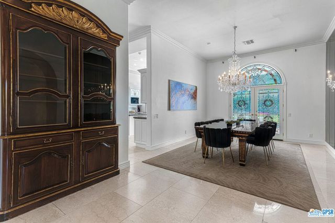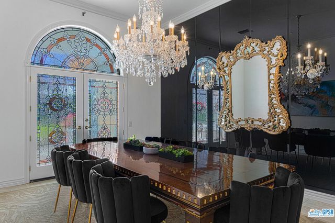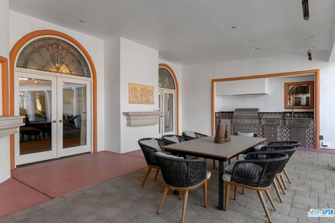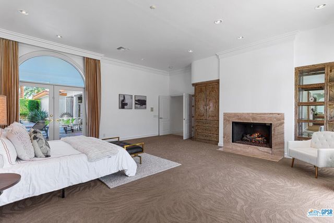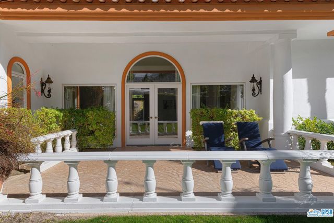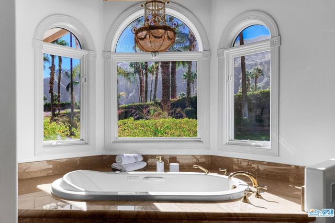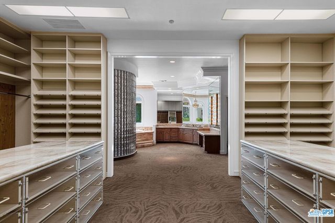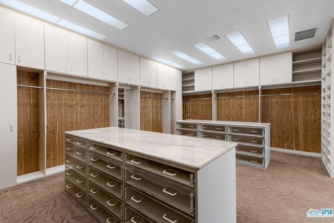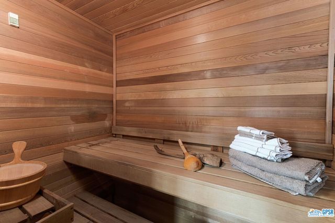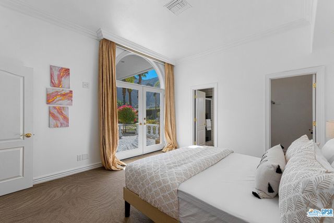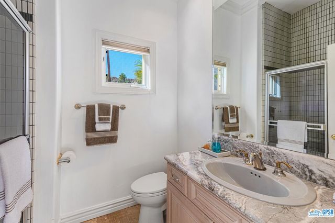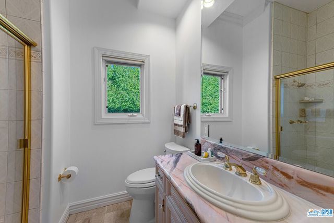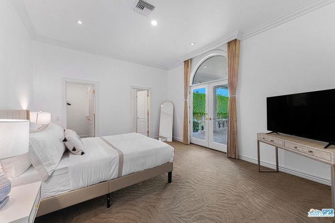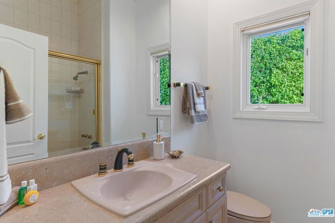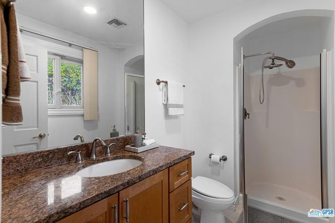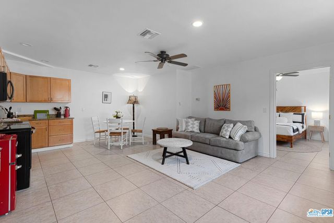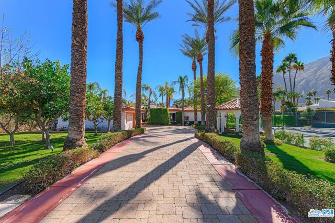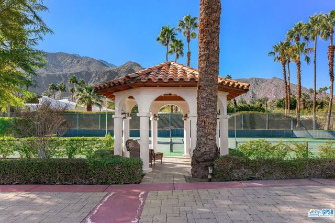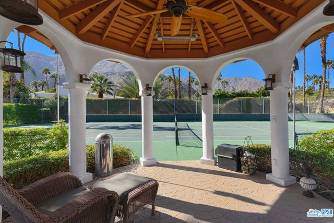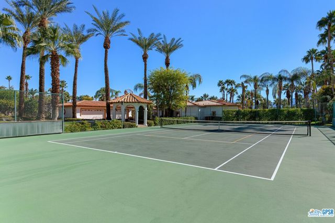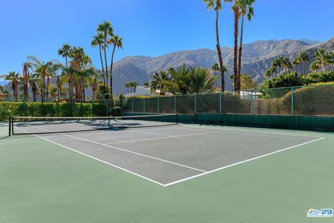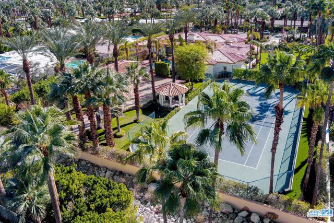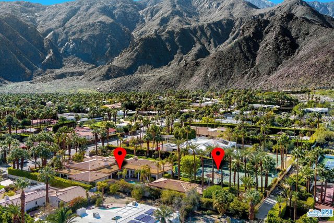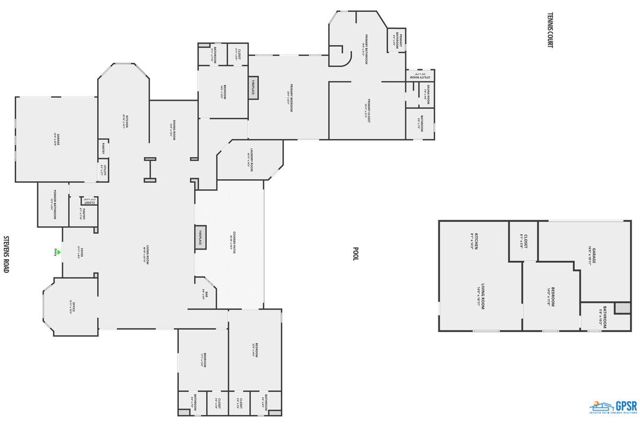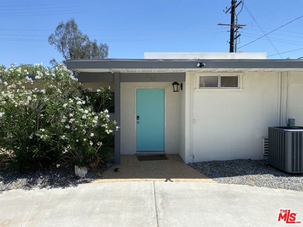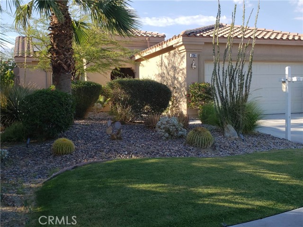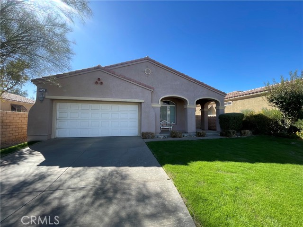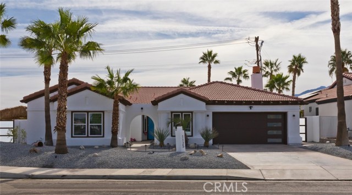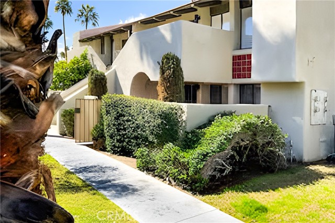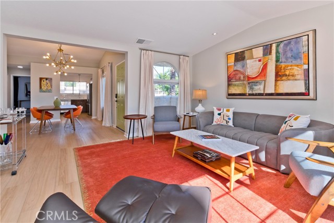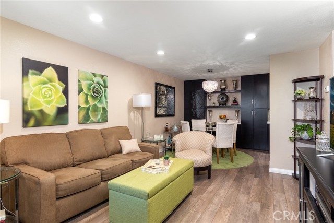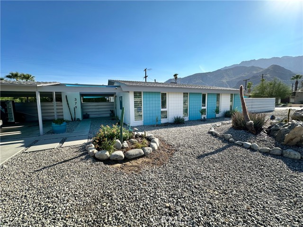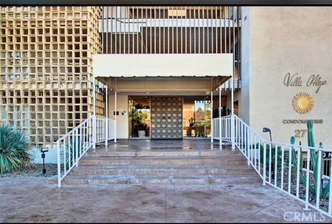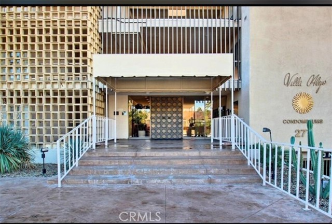500 Stevens Road
Palm Springs, CA 92262
$18,000
Price
Price
5
Bed
Bed
4.5
Bath
Bath
6,375 Sq. Ft.
$3 / Sq. Ft.
$3 / Sq. Ft.
Sold
500 Stevens Road
Palm Springs, CA 92262
Sold
$18,000
Price
Price
5
Bed
Bed
4.5
Bath
Bath
6,375
Sq. Ft.
Sq. Ft.
Understated elegance to enjoy Joire de Vivre at this gated Tennis Estate on 1.15 acres with the most sumptuous views and location. Entertaining for a few or for several hundred could be easily accomplished with the versatility of the open floor plan that easily flows to the outdoor vignettes on all sides of the property. The home features 5 bedrooms and 7 baths including the master retreat with fireplace and superb views of the grounds and the majestic mountains. The master spa bath features a large shower, jetted tub, dual vanities with extra lighting, dry sauna and one of the largest closets we have seen to date! Adjacent to the main living salon with fireplace is the formal dining room, chefs kitchen and office. The outdoor kitchen and outdoor covered living/dining area with built in gas heaters will be the gathering place for sure. In addition to the main house with oversized two car garage also features a guest house or staff accommodations with private bedroom, bath, kitchen and living area and additional garage. The street to street lot will come in handy for those coming to play tennis on the north/south facing tennis court with direct driveway access. The grounds of this property feature multiple dining venues, misting system, citrus orchard and many mature palm trees that compliment the Desert lifestyle.
PROPERTY INFORMATION
| MLS # | 23248693 | Lot Size | 50,094 Sq. Ft. |
| HOA Fees | $0/Monthly | Property Type | Single Family Residence |
| Price | $ 18,500
Price Per SqFt: $ 3 |
DOM | 914 Days |
| Address | 500 Stevens Road | Type | Residential Lease |
| City | Palm Springs | Sq.Ft. | 6,375 Sq. Ft. |
| Postal Code | 92262 | Garage | 3 |
| County | Riverside | Year Built | 1991 |
| Bed / Bath | 5 / 4.5 | Parking | 8 |
| Built In | 1991 | Status | Closed |
| Rented Date | 2024-01-12 |
INTERIOR FEATURES
| Has Laundry | Yes |
| Laundry Information | Washer Included, Dryer Included, Individual Room |
| Has Fireplace | Yes |
| Fireplace Information | Living Room, Primary Retreat |
| Has Appliances | Yes |
| Kitchen Appliances | Dishwasher, Disposal, Refrigerator, Double Oven, Microwave, Range, Warming Drawer |
| Kitchen Information | Kitchen Island, Granite Counters |
| Kitchen Area | Breakfast Counter / Bar |
| Has Heating | Yes |
| Heating Information | Central, Fireplace(s), Floor Furnace |
| Room Information | Entry, Great Room, Dressing Area, Formal Entry, Guest/Maid's Quarters, Primary Bathroom, Walk-In Closet |
| Has Cooling | Yes |
| Cooling Information | Central Air |
| Flooring Information | Carpet, Stone |
| InteriorFeatures Information | Ceiling Fan(s), Intercom, High Ceilings, Recessed Lighting |
| EntryLocation | Ground Level w/steps |
| Has Spa | Yes |
| SpaDescription | Gunite, Private, In Ground |
| WindowFeatures | Drapes |
| SecuritySafety | Gated Community, Carbon Monoxide Detector(s), Smoke Detector(s) |
| Bathroom Information | Jetted Tub, Vanity area, Shower |
EXTERIOR FEATURES
| FoundationDetails | Slab |
| Roof | Other, Tile |
| Has Pool | Yes |
| Pool | Gunite, In Ground, Private |
| Has Patio | Yes |
| Patio | Concrete, Covered, Brick |
| Has Fence | Yes |
| Fencing | Stucco Wall |
| Has Sprinklers | Yes |
WALKSCORE
MAP
PRICE HISTORY
| Date | Event | Price |
| 03/17/2023 | Listed | $38,000 |

Topfind Realty
REALTOR®
(844)-333-8033
Questions? Contact today.
Interested in buying or selling a home similar to 500 Stevens Road?
Palm Springs Similar Properties
Listing provided courtesy of P S Properties, Bennion Deville Homes. Based on information from California Regional Multiple Listing Service, Inc. as of #Date#. This information is for your personal, non-commercial use and may not be used for any purpose other than to identify prospective properties you may be interested in purchasing. Display of MLS data is usually deemed reliable but is NOT guaranteed accurate by the MLS. Buyers are responsible for verifying the accuracy of all information and should investigate the data themselves or retain appropriate professionals. Information from sources other than the Listing Agent may have been included in the MLS data. Unless otherwise specified in writing, Broker/Agent has not and will not verify any information obtained from other sources. The Broker/Agent providing the information contained herein may or may not have been the Listing and/or Selling Agent.
