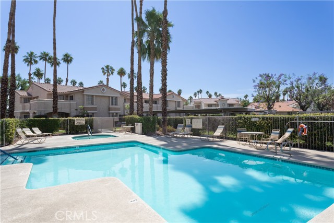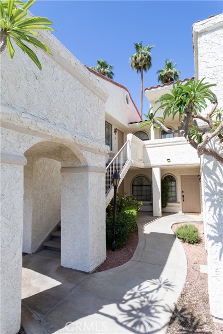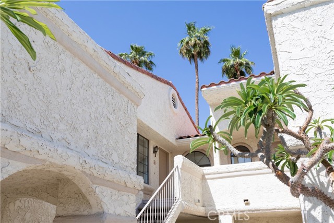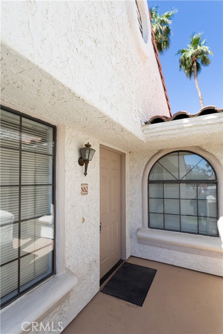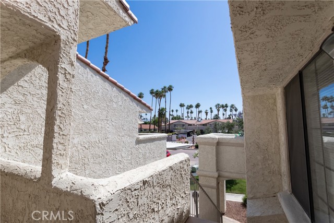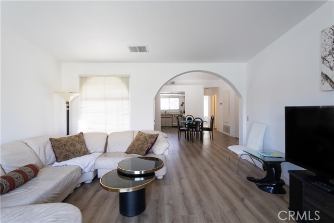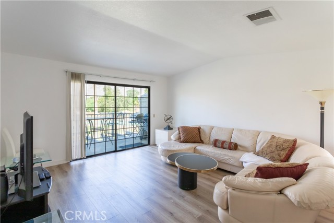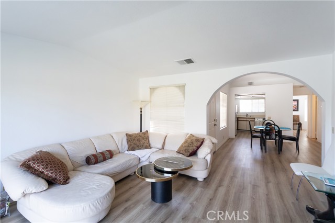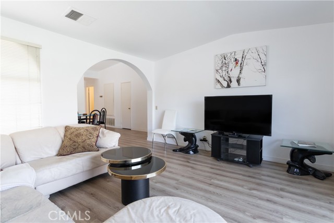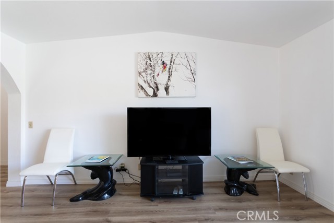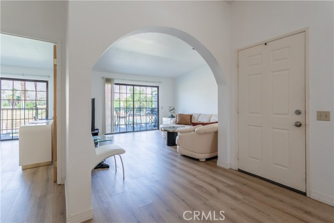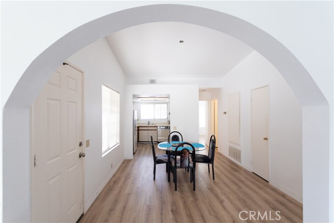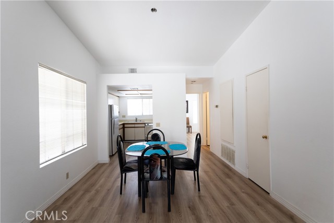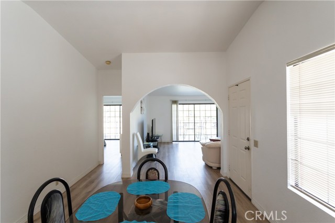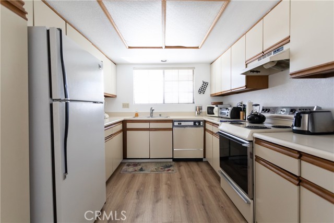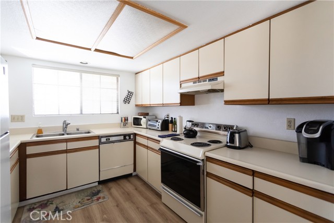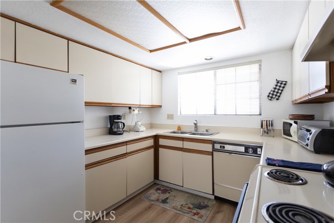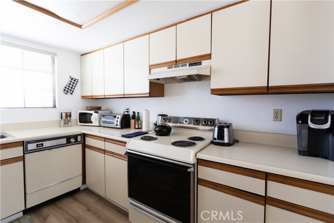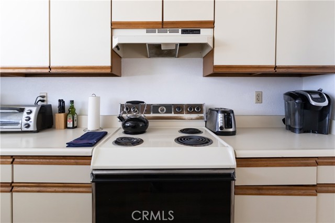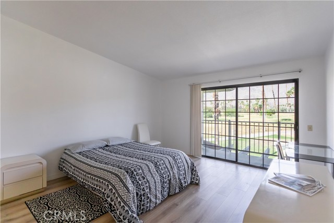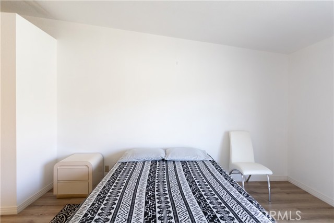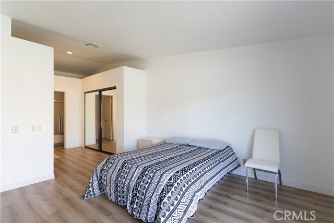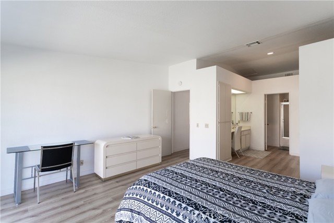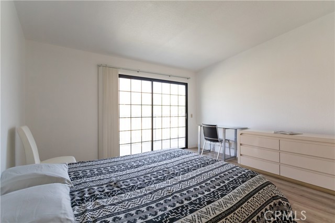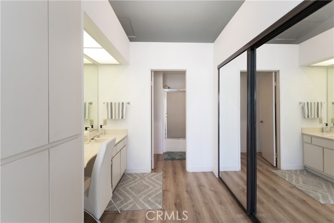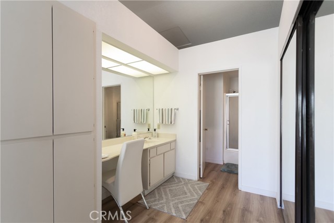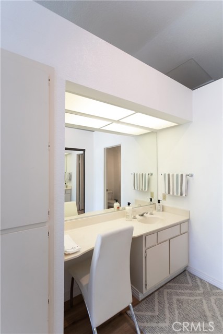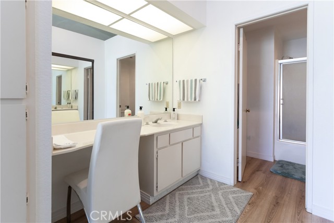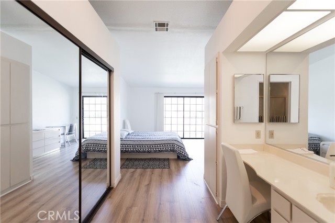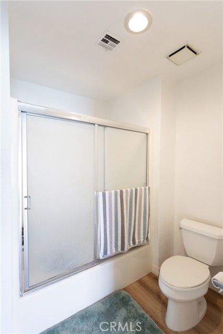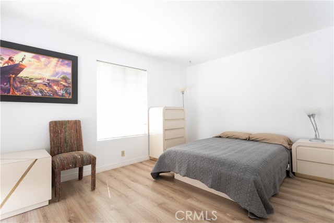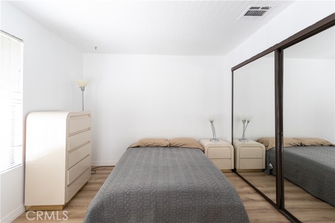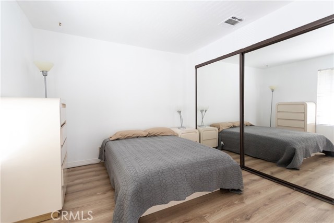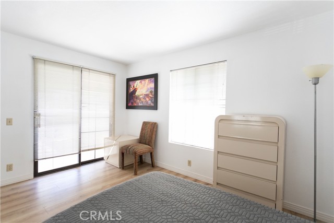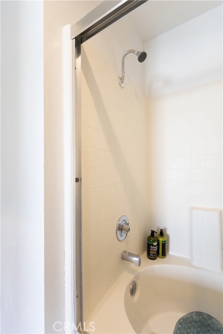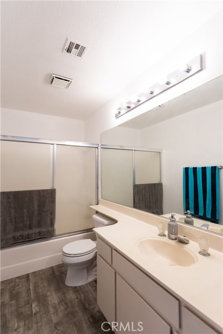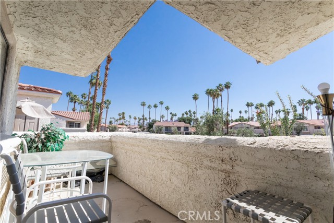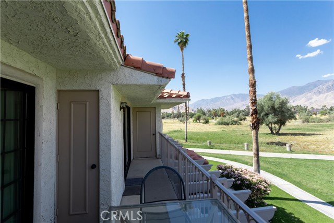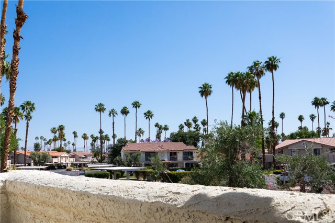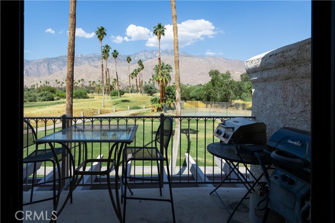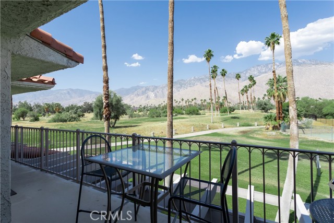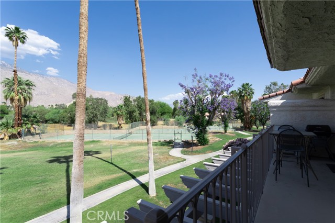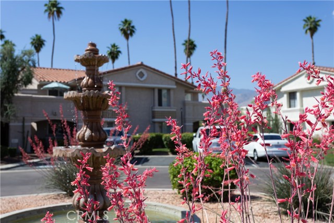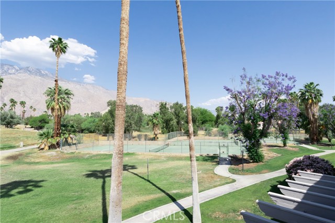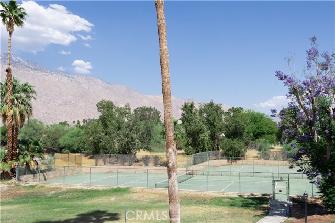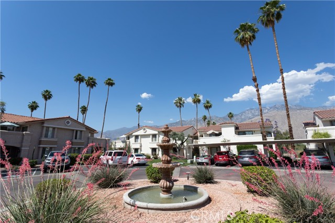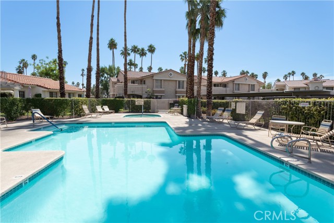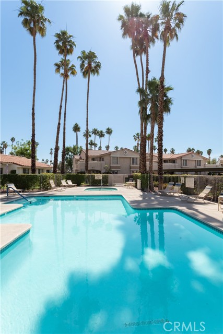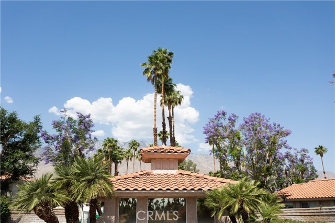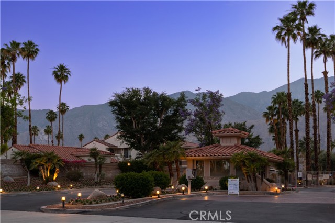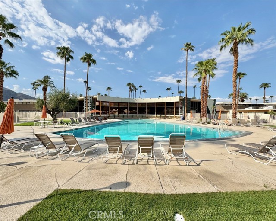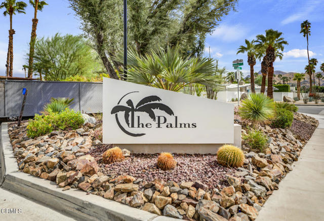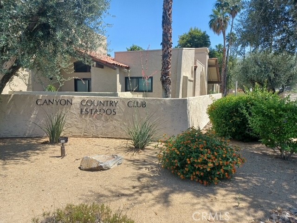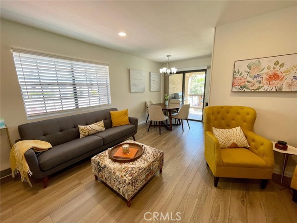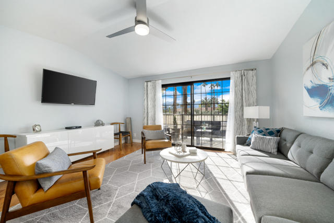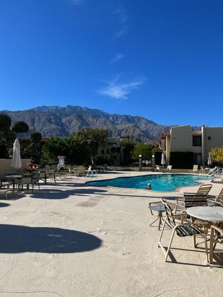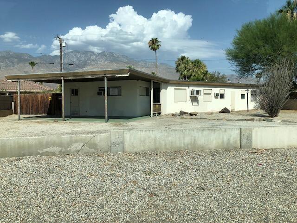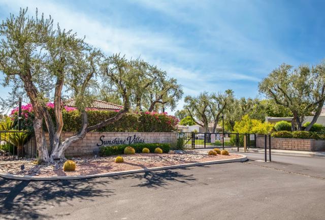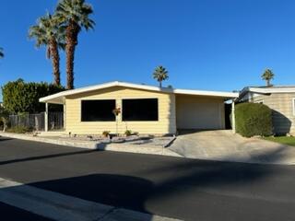505 Farrell Drive #n82
Palm Springs, CA 92264
Sold
505 Farrell Drive #n82
Palm Springs, CA 92264
Sold
Welcome to Prestigious Mesquite Country Club located in South Palm Springs. This Second Level Unit includes a Spacious Living Room and Master Suite with High Ceilings, A Large Built-In Vanity, Dressing Area, Master Full Bathroom. Both have Sliding Glass Doors leading out to a Spacious Patio Deck with a View of the Mountains, Greenbelt, Tennis Courts and a Walking Trail. You will enjoy the Beautiful Sunsets on warm evenings. This unit includes an Open Floor Plan. The Kitchen opens up to the Dining Room. The 2nd Bedroom also has it's own Separate Patio Deck that overlooks the Fountain in Roundabout. There is Wood Laminate Flooring throughout, Recessed Lighting and Central Air. Kitchen includes Electric Range, Refrigerator, Dishwasher and Microwave. The HOA provides Wi-Fi, Cable, Internet, Pool, Spa, Tennis Courts, Gas, Water and Trash. Palm Springs has so much to offer to keep you busy and entertained. If your interested in an Investment Property, this unit can be used as a minimum 7 Day Vacation Rental with a Permit from the City.
PROPERTY INFORMATION
| MLS # | DW23172877 | Lot Size | 1,307 Sq. Ft. |
| HOA Fees | $470/Monthly | Property Type | Condominium |
| Price | $ 360,000
Price Per SqFt: $ 306 |
DOM | 770 Days |
| Address | 505 Farrell Drive #n82 | Type | Residential |
| City | Palm Springs | Sq.Ft. | 1,175 Sq. Ft. |
| Postal Code | 92264 | Garage | N/A |
| County | Riverside | Year Built | 1984 |
| Bed / Bath | 2 / 2 | Parking | N/A |
| Built In | 1984 | Status | Closed |
| Sold Date | 2023-10-06 |
INTERIOR FEATURES
| Has Laundry | Yes |
| Laundry Information | In Closet, See Remarks, Stackable |
| Has Fireplace | No |
| Fireplace Information | None |
| Has Appliances | Yes |
| Kitchen Appliances | Dishwasher, Electric Range, Microwave, Refrigerator |
| Kitchen Area | Dining Room, Separated |
| Has Heating | Yes |
| Heating Information | Central |
| Room Information | Dressing Area, Kitchen, Living Room, Primary Bathroom, Primary Bedroom, Primary Suite |
| Has Cooling | Yes |
| Cooling Information | Central Air |
| Flooring Information | Laminate |
| InteriorFeatures Information | Built-in Features, High Ceilings, Living Room Deck Attached, Open Floorplan, Recessed Lighting |
| DoorFeatures | Mirror Closet Door(s), Sliding Doors |
| EntryLocation | 2nd Floor Top of Stairs |
| Entry Level | 2 |
| Has Spa | Yes |
| SpaDescription | Association, In Ground |
| SecuritySafety | Automatic Gate, Carbon Monoxide Detector(s), Card/Code Access, Gated Community, Smoke Detector(s) |
| Bathroom Information | Bathtub, Shower, Shower in Tub, Exhaust fan(s), Vanity area |
| Main Level Bedrooms | 2 |
| Main Level Bathrooms | 2 |
EXTERIOR FEATURES
| Roof | Tile |
| Has Pool | No |
| Pool | Association, In Ground |
| Has Patio | Yes |
| Patio | Deck |
WALKSCORE
MAP
MORTGAGE CALCULATOR
- Principal & Interest:
- Property Tax: $384
- Home Insurance:$119
- HOA Fees:$470
- Mortgage Insurance:
PRICE HISTORY
| Date | Event | Price |
| 10/06/2023 | Sold | $355,000 |
| 09/14/2023 | Sold | $360,000 |

Topfind Realty
REALTOR®
(844)-333-8033
Questions? Contact today.
Interested in buying or selling a home similar to 505 Farrell Drive #n82?
Palm Springs Similar Properties
Listing provided courtesy of Jeanet Salazar, Vista Sotheby's International. Based on information from California Regional Multiple Listing Service, Inc. as of #Date#. This information is for your personal, non-commercial use and may not be used for any purpose other than to identify prospective properties you may be interested in purchasing. Display of MLS data is usually deemed reliable but is NOT guaranteed accurate by the MLS. Buyers are responsible for verifying the accuracy of all information and should investigate the data themselves or retain appropriate professionals. Information from sources other than the Listing Agent may have been included in the MLS data. Unless otherwise specified in writing, Broker/Agent has not and will not verify any information obtained from other sources. The Broker/Agent providing the information contained herein may or may not have been the Listing and/or Selling Agent.
