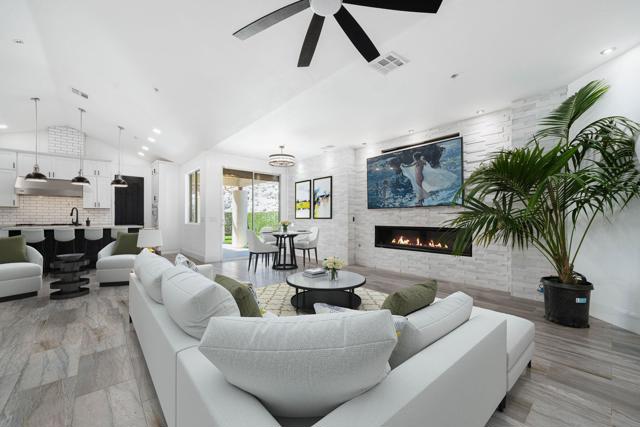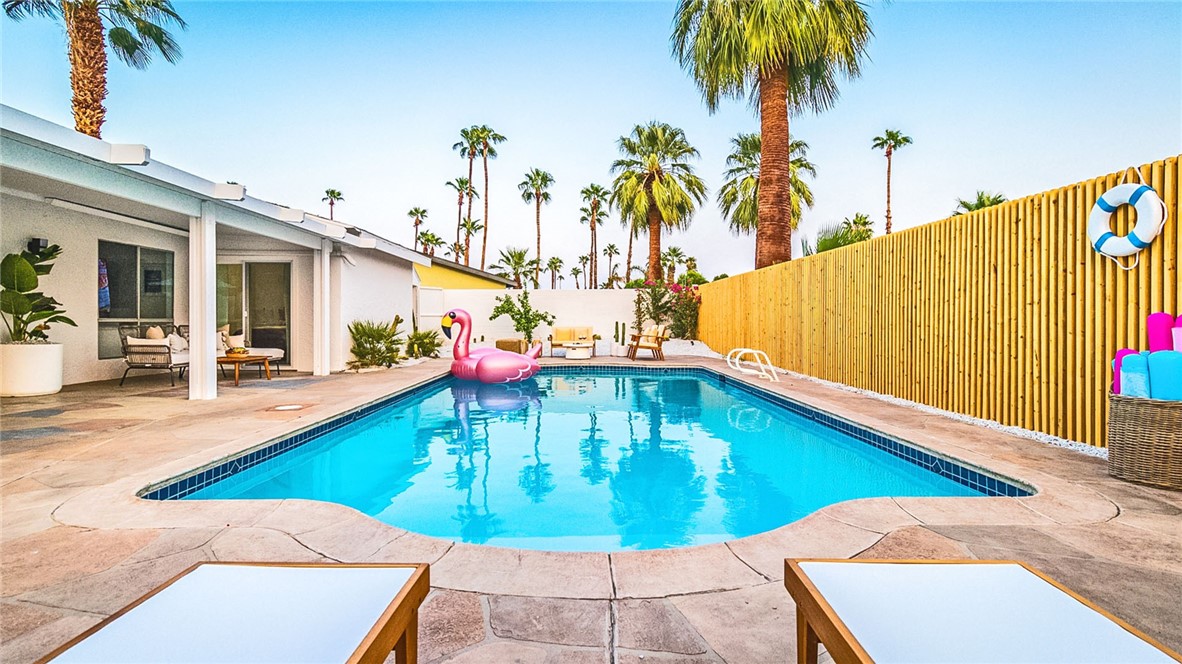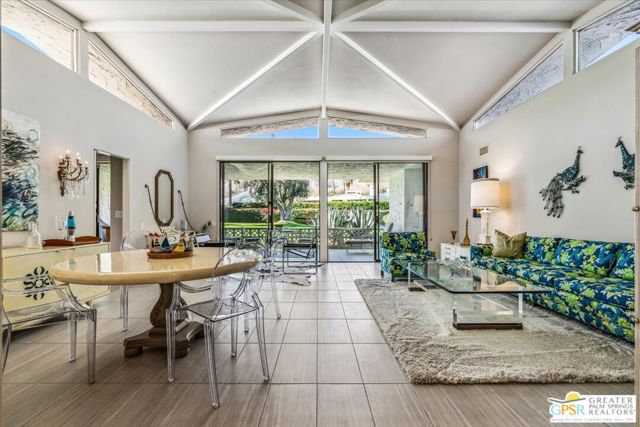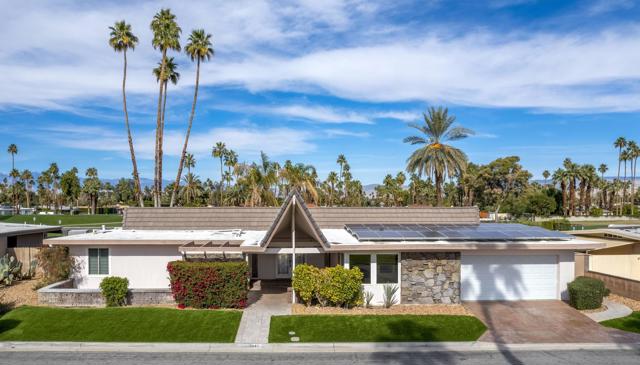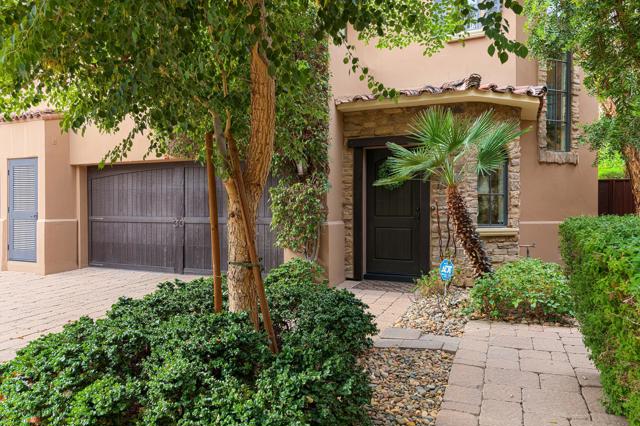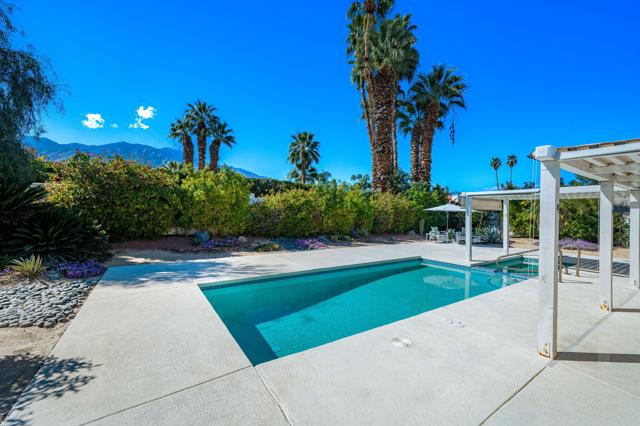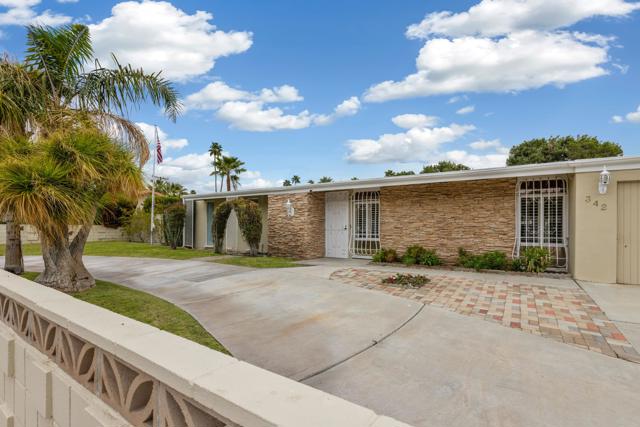510 Sierra Way
Palm Springs, CA 92264
Sold
Prime Indian Canyons! Modernist + fabulous. 60's era rancher in one of South Palm Springs' most beloved neighborhoods. Perfectly positioned on a corner lot w/ South + West facing views. Walled + gated saltwater pool + spa plus a backdrop ready for the cover of Palm Springs Life! 3BD, 2BA and 1,728 SF. Formal entry opens to the beamed and vaulted living room w/ handsome brick fireplace framed in MCM wood paneling. The kicky pass-through from kitchen to formal dining room is very much representative of the era! Natural light, wonderful flow, and pool views are highlights of the kitchen. Nearby utility room leads to the pool deck. En suite primary has lovely views, walk-in closet, and private bath. Bedrooms #2 and #3 face South. Both offer lots of light, large closets, and easy access to the hallway bath. Bedroom #3 features a fantastic built-in bookcase. Walkability is another plus for this special home, be it further into the Indian Canyons neighborhood or toward East Palm Canyon and neighboring Twin Palms with its adjacent South PS hotspots for food and drink like ACE Hotel, Sparrows Lodge, and Koffi! Hiking and biking are other easy pursuits for this special neighborhood. Enjoy it all!
PROPERTY INFORMATION
| MLS # | 23260911 | Lot Size | 10,454 Sq. Ft. |
| HOA Fees | $0/Monthly | Property Type | Single Family Residence |
| Price | $ 975,000
Price Per SqFt: $ 564 |
DOM | 806 Days |
| Address | 510 Sierra Way | Type | Residential |
| City | Palm Springs | Sq.Ft. | 1,728 Sq. Ft. |
| Postal Code | 92264 | Garage | 2 |
| County | Riverside | Year Built | 1969 |
| Bed / Bath | 3 / 2 | Parking | 2 |
| Built In | 1969 | Status | Closed |
| Sold Date | 2023-11-29 |
INTERIOR FEATURES
| Has Laundry | Yes |
| Laundry Information | Washer Included, Dryer Included, Individual Room |
| Has Fireplace | Yes |
| Fireplace Information | Gas, Decorative, Living Room, Raised Hearth |
| Has Appliances | Yes |
| Kitchen Appliances | Dishwasher, Disposal, Microwave, Refrigerator, Vented Exhaust Fan, Built-In, Double Oven, Gas Cooktop, Electric Oven |
| Kitchen Information | Granite Counters |
| Kitchen Area | Dining Room |
| Has Heating | Yes |
| Heating Information | Central |
| Room Information | Center Hall, Formal Entry, Utility Room, Walk-In Closet |
| Has Cooling | Yes |
| Cooling Information | Central Air |
| Flooring Information | Tile, Carpet |
| InteriorFeatures Information | Beamed Ceilings, Cathedral Ceiling(s), Recessed Lighting, High Ceilings, Open Floorplan |
| EntryLocation | Ground Level - no steps |
| Has Spa | Yes |
| SpaDescription | Gunite |
| WindowFeatures | Screens, Blinds, Drapes |
| Bathroom Information | Tile Counters, Shower |
EXTERIOR FEATURES
| FoundationDetails | Slab |
| Has Pool | Yes |
| Pool | Gunite, Salt Water, Tile, Private |
| Has Patio | Yes |
| Patio | Covered, Concrete, Patio Open |
| Has Fence | Yes |
| Fencing | Block |
| Has Sprinklers | Yes |
WALKSCORE
MAP
MORTGAGE CALCULATOR
- Principal & Interest:
- Property Tax: $1,040
- Home Insurance:$119
- HOA Fees:$0
- Mortgage Insurance:
PRICE HISTORY
| Date | Event | Price |
| 10/20/2023 | Active Under Contract | $975,000 |
| 04/17/2023 | Listed | $1,150,000 |

Topfind Realty
REALTOR®
(844)-333-8033
Questions? Contact today.
Interested in buying or selling a home similar to 510 Sierra Way?
Palm Springs Similar Properties
Listing provided courtesy of Brady Sandahl, Keller Williams Luxury Homes. Based on information from California Regional Multiple Listing Service, Inc. as of #Date#. This information is for your personal, non-commercial use and may not be used for any purpose other than to identify prospective properties you may be interested in purchasing. Display of MLS data is usually deemed reliable but is NOT guaranteed accurate by the MLS. Buyers are responsible for verifying the accuracy of all information and should investigate the data themselves or retain appropriate professionals. Information from sources other than the Listing Agent may have been included in the MLS data. Unless otherwise specified in writing, Broker/Agent has not and will not verify any information obtained from other sources. The Broker/Agent providing the information contained herein may or may not have been the Listing and/or Selling Agent.













































