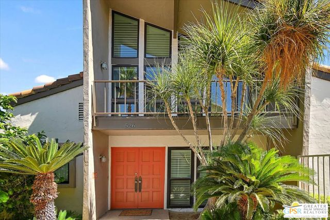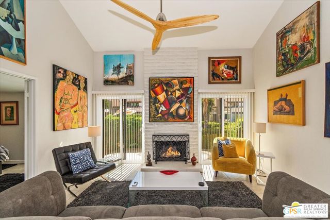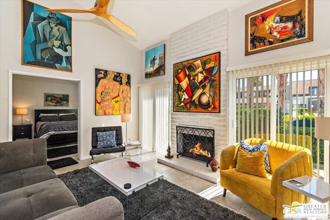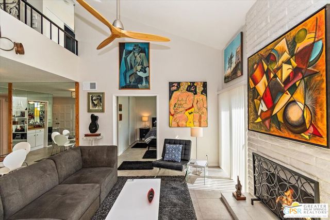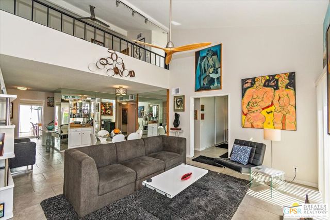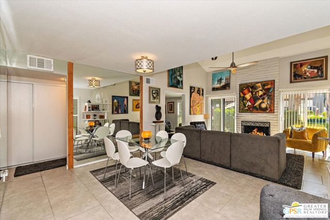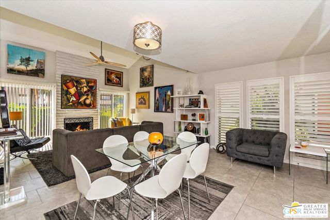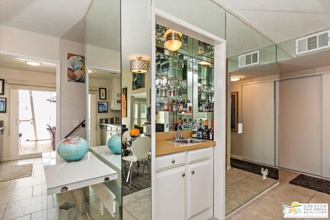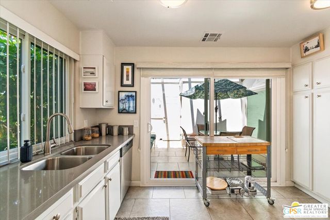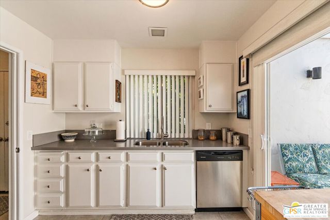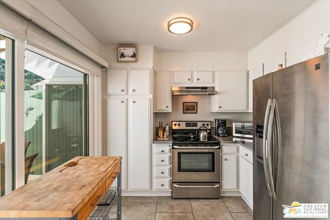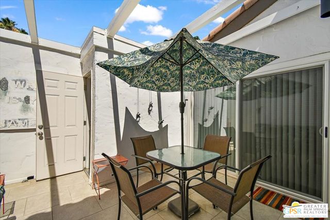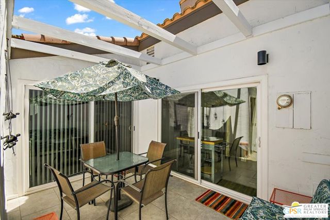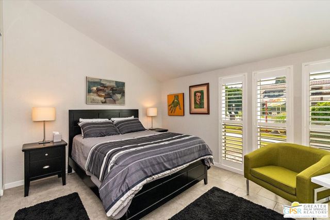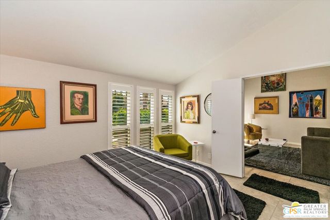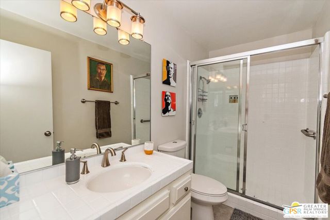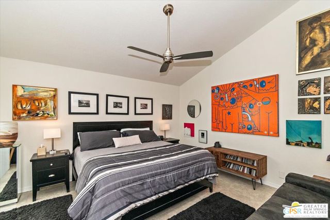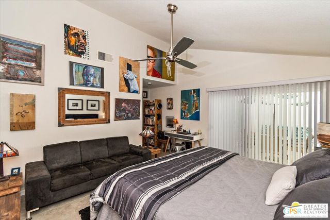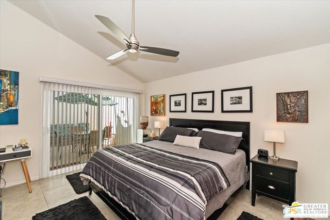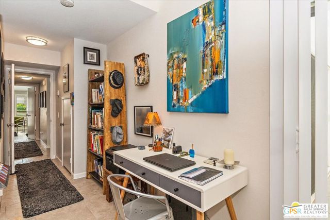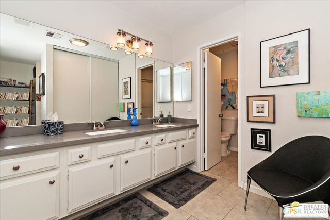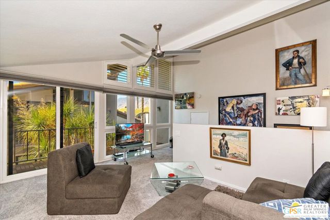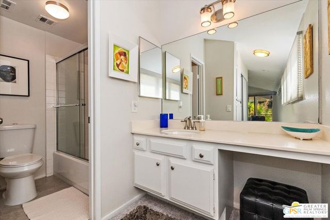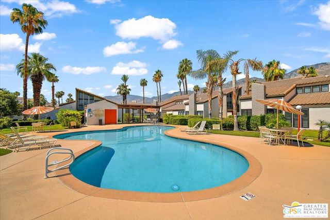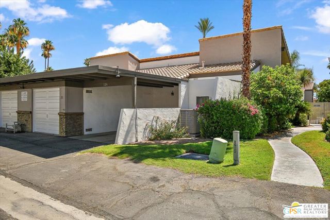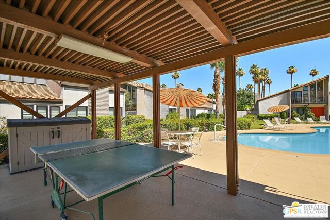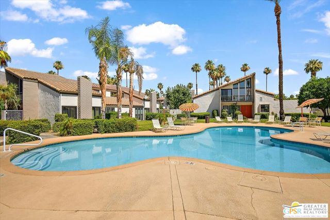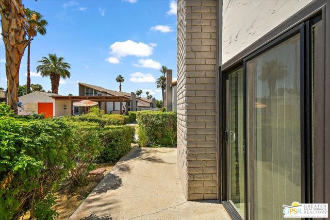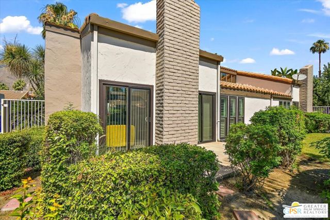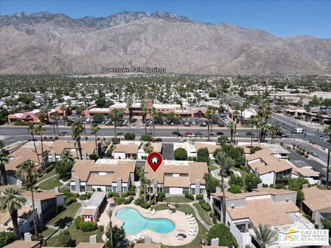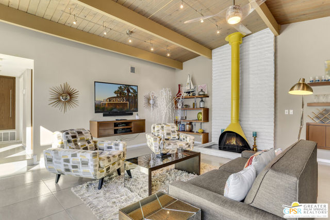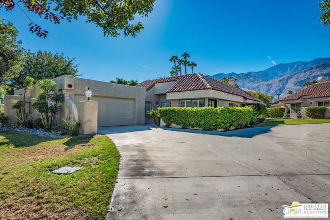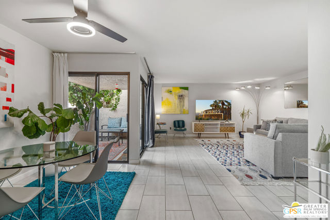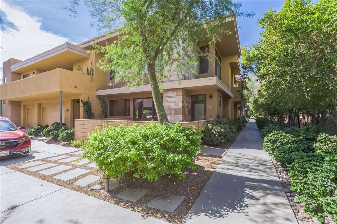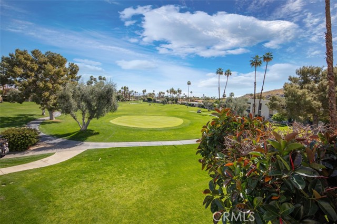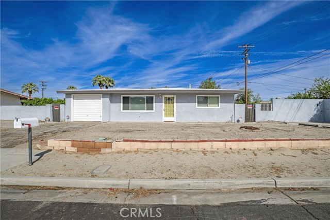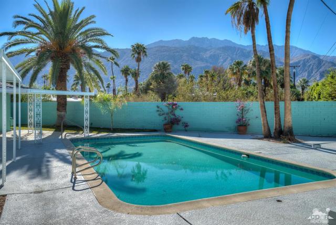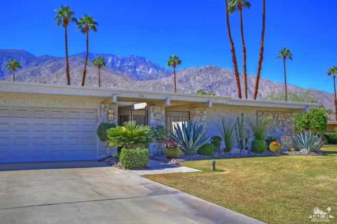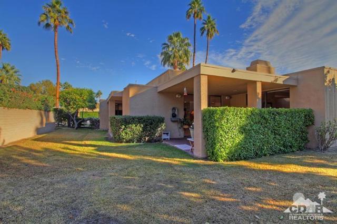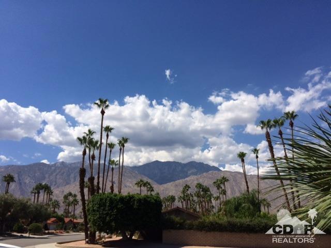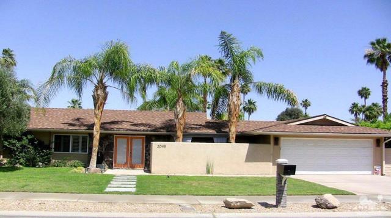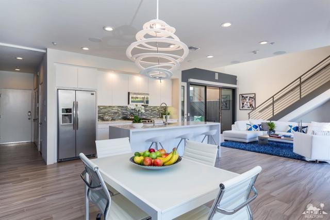526 Sunrise Way #31
Palm Springs, CA 92264
Fab! FEE LAND no lease! Three bedroom, Three bath Townhouse with carport & garage! Located central to shopping ,cafes,coffee & Grocery. Built in 1973 this town-home offers nearly 1700 square feet of living space. Primary bedroom en-suite bath has vaulted ceilings and direct access to super private interior patio open ceiling to the mountains and desert night sky. Volumes of storage and closet space! With two bedrooms down and One optional bedroom/den (with full bath) upstairs in a "loft" styled open area features a large balcony with southern views. This home has been lovingly updated with ceramic flooring's, carpet, Warranted dual glazed windows & sliders with custom window coverings. Newer HVAC, and is offered furnished per seller inventory. Wonderful community of 44 homes located corner of Ramon and S Sunrise Way..just across from Mizell Senior center and PS Park !
PROPERTY INFORMATION
| MLS # | 24452579 | Lot Size | 0 Sq. Ft. |
| HOA Fees | $595/Monthly | Property Type | Condominium |
| Price | $ 578,000
Price Per SqFt: $ 342 |
DOM | 332 Days |
| Address | 526 Sunrise Way #31 | Type | Residential |
| City | Palm Springs | Sq.Ft. | 1,690 Sq. Ft. |
| Postal Code | 92264 | Garage | 1 |
| County | Riverside | Year Built | 1973 |
| Bed / Bath | 3 / 2 | Parking | 1 |
| Built In | 1973 | Status | Active |
INTERIOR FEATURES
| Has Laundry | Yes |
| Laundry Information | Washer Included, Dryer Included, In Garage |
| Has Fireplace | Yes |
| Fireplace Information | Gas Starter, Living Room |
| Has Appliances | Yes |
| Kitchen Appliances | Dishwasher, Disposal, Refrigerator |
| Kitchen Information | Corian Counters |
| Kitchen Area | Dining Room, In Kitchen |
| Has Heating | Yes |
| Heating Information | Central, Fireplace(s) |
| Room Information | Dressing Area, Walk-In Closet, Loft, Living Room, Primary Bathroom |
| Has Cooling | Yes |
| Cooling Information | Central Air |
| Flooring Information | Carpet |
| InteriorFeatures Information | Ceiling Fan(s), Bar, Furnished, High Ceilings, Cathedral Ceiling(s), Wet Bar |
| DoorFeatures | Insulated Doors, Double Door Entry |
| EntryLocation | Ground Level - no steps |
| Entry Level | 1 |
| Has Spa | Yes |
| SpaDescription | Community, Gunite, Heated, In Ground |
| WindowFeatures | Plantation Shutters, Custom Covering, Double Pane Windows |
| SecuritySafety | Carbon Monoxide Detector(s), Smoke Detector(s) |
| Bathroom Information | Vanity area, Linen Closet/Storage, Tile Counters |
EXTERIOR FEATURES
| FoundationDetails | Slab |
| Roof | Tile |
| Has Pool | No |
| Pool | Association, Fenced, In Ground, Gunite, Community |
| Has Patio | Yes |
| Patio | Concrete |
WALKSCORE
MAP
MORTGAGE CALCULATOR
- Principal & Interest:
- Property Tax: $617
- Home Insurance:$119
- HOA Fees:$595
- Mortgage Insurance:
PRICE HISTORY
| Date | Event | Price |
| 10/18/2024 | Listed | $578,000 |

Topfind Realty
REALTOR®
(844)-333-8033
Questions? Contact today.
Use a Topfind agent and receive a cash rebate of up to $5,780
Palm Springs Similar Properties
Listing provided courtesy of Robert Mosura, Town Real Estate. Based on information from California Regional Multiple Listing Service, Inc. as of #Date#. This information is for your personal, non-commercial use and may not be used for any purpose other than to identify prospective properties you may be interested in purchasing. Display of MLS data is usually deemed reliable but is NOT guaranteed accurate by the MLS. Buyers are responsible for verifying the accuracy of all information and should investigate the data themselves or retain appropriate professionals. Information from sources other than the Listing Agent may have been included in the MLS data. Unless otherwise specified in writing, Broker/Agent has not and will not verify any information obtained from other sources. The Broker/Agent providing the information contained herein may or may not have been the Listing and/or Selling Agent.
