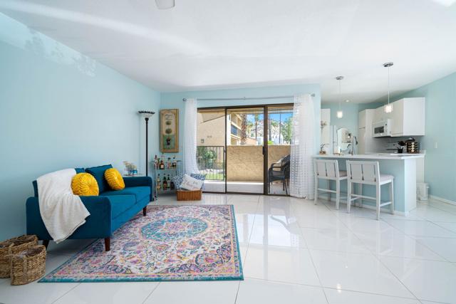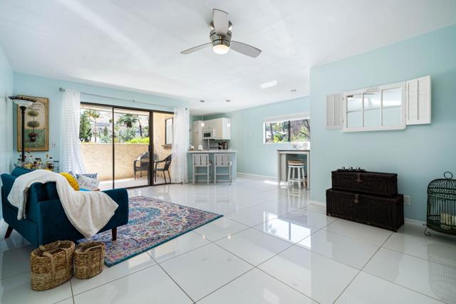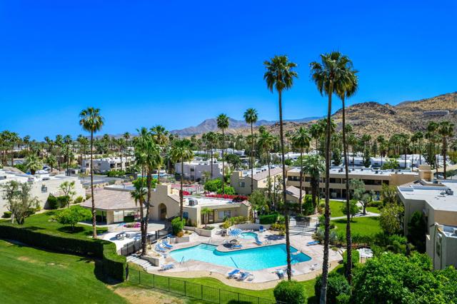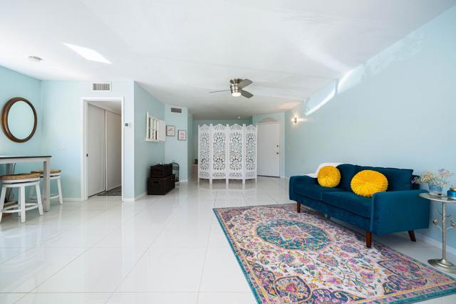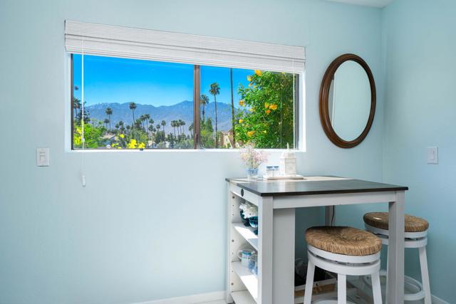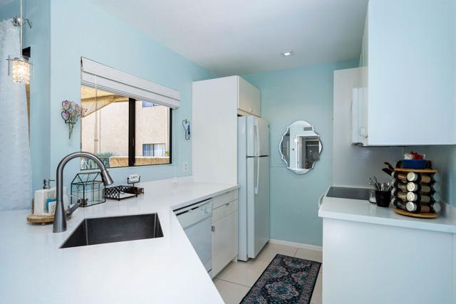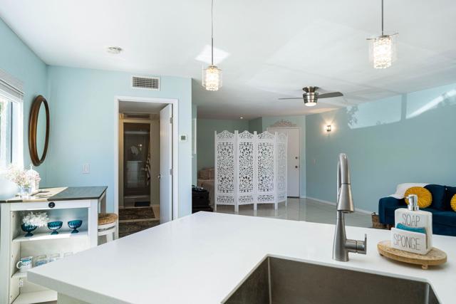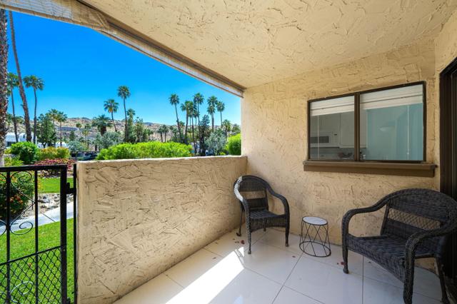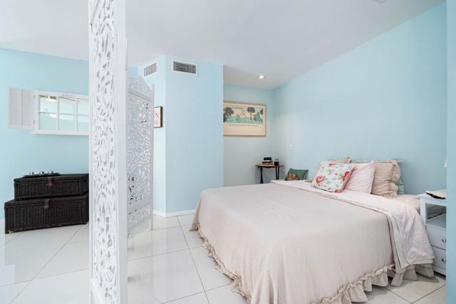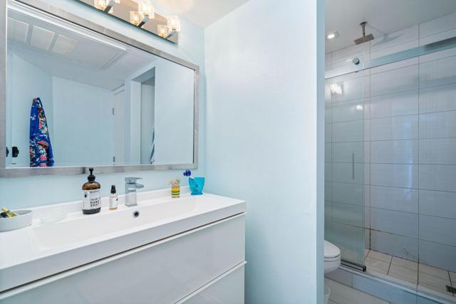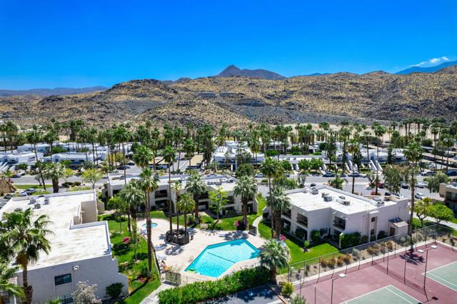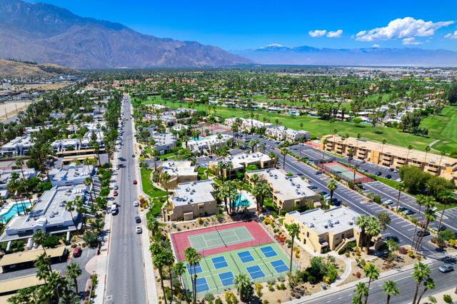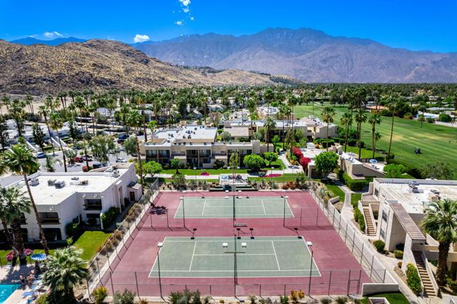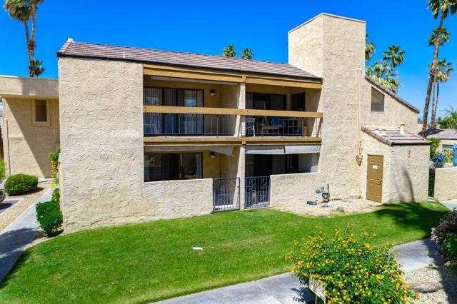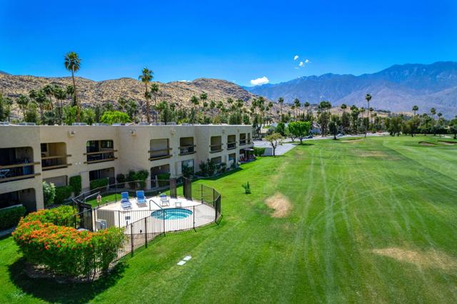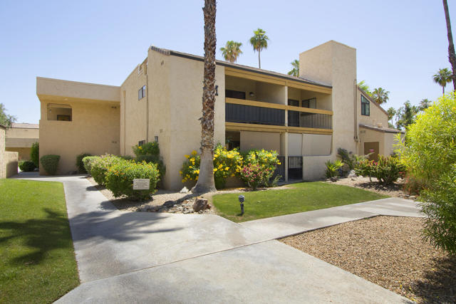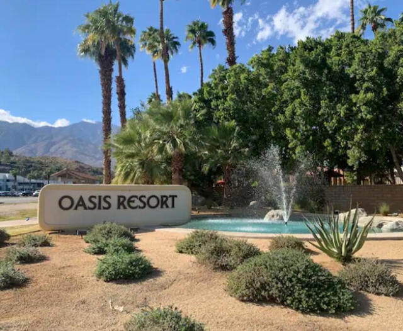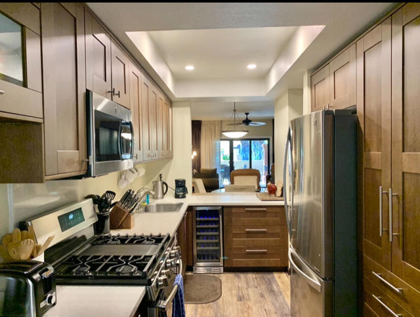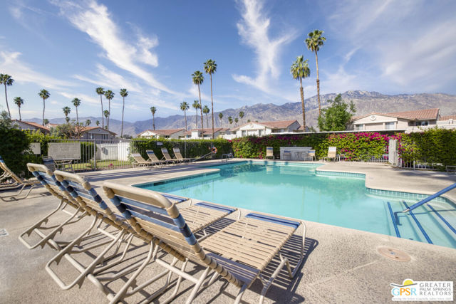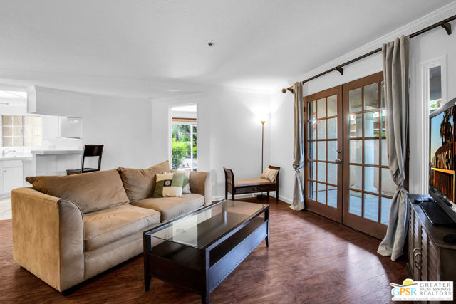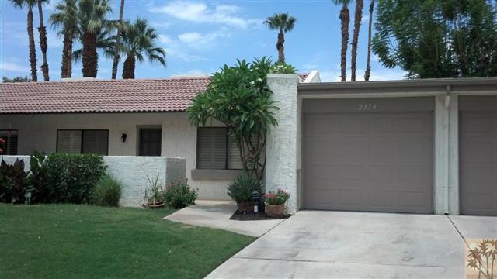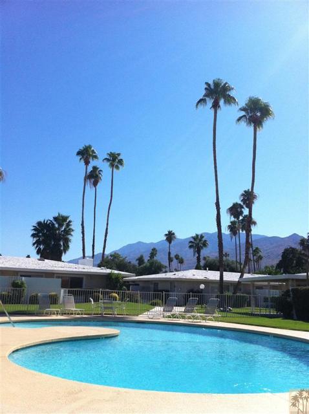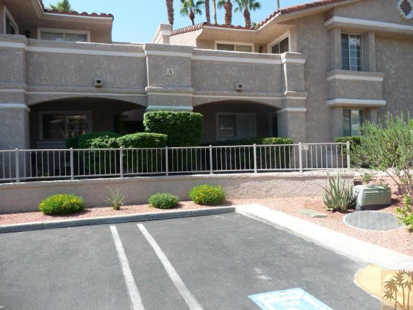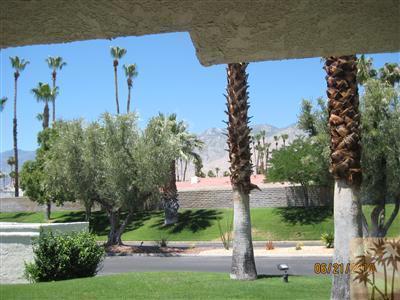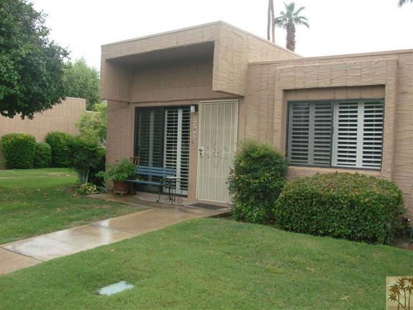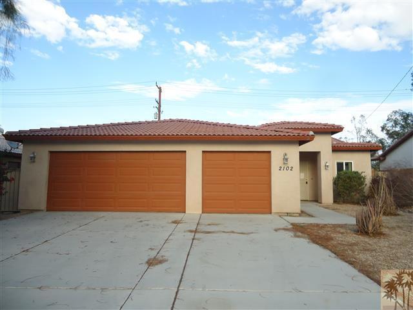5300 Waverly Drive #5101
Palm Springs, CA 92264
Sold
5300 Waverly Drive #5101
Palm Springs, CA 92264
Sold
Welcome to the highly desirable Palm Springs Golf and Tennis Club, located in the south end of Palm Springs. This stunning studio unit with an open floor concept boasts panoramic mountain views and is conveniently situated on the ground level of the building. Immerse yourself in the seamless flow of this unit where the living space offers great entertainment possibilities, connecting effortlessly with the kitchen and open bedroom area. The well-appointed kitchen features modern appliances, ample cabinet space, and sleek countertops. Step outside to the private balcony that provides a perfect spot to savor your morning coffee or relax with a glass of wine while soaking in the picturesque views of the southern mountain range. The bedroom area, lacking walls to create a separate suite, offers generous space to customize your living arrangement. The adjacent bathroom has been meticulously updated with a walk-in tile shower for your comfort. Enjoy the convenience of being located near shopping, dining, and golf, with Tahquitz Canyon Golf Resort just a stone's throw away for all your golfing needs. Palm Canyon Golf & Tennis boasts professionally maintained grounds and top-notch amenities - The monthly HOA fees include trash and water, as well as maintenance of the grounds, pools, and tennis courts.
PROPERTY INFORMATION
| MLS # | 219110648DA | Lot Size | 871 Sq. Ft. |
| HOA Fees | $485/Monthly | Property Type | Condominium |
| Price | $ 248,000
Price Per SqFt: $ 407 |
DOM | 431 Days |
| Address | 5300 Waverly Drive #5101 | Type | Residential |
| City | Palm Springs | Sq.Ft. | 609 Sq. Ft. |
| Postal Code | 92264 | Garage | N/A |
| County | Riverside | Year Built | 1974 |
| Bed / Bath | 1 / 1 | Parking | N/A |
| Built In | 1974 | Status | Closed |
| Sold Date | 2024-09-20 |
INTERIOR FEATURES
| Has Laundry | Yes |
| Laundry Information | Outside |
| Has Fireplace | No |
| Has Appliances | Yes |
| Kitchen Appliances | Disposal, Electric Range, Microwave, Refrigerator, Gas Water Heater |
| Kitchen Information | Corian Counters |
| Kitchen Area | Breakfast Counter / Bar |
| Has Heating | Yes |
| Heating Information | Forced Air |
| Room Information | Sound Studio |
| Has Cooling | Yes |
| Cooling Information | Central Air |
| Flooring Information | Tile |
| InteriorFeatures Information | Recessed Lighting |
| Has Spa | No |
| SpaDescription | Community, In Ground |
| WindowFeatures | Drapes, Blinds |
| Bathroom Information | Shower |
EXTERIOR FEATURES
| FoundationDetails | Slab |
| Has Pool | Yes |
| Pool | In Ground, Community |
| Has Patio | Yes |
| Patio | Covered |
WALKSCORE
MAP
MORTGAGE CALCULATOR
- Principal & Interest:
- Property Tax: $265
- Home Insurance:$119
- HOA Fees:$485
- Mortgage Insurance:
PRICE HISTORY
| Date | Event | Price |
| 04/25/2024 | Listed | $265,000 |

Topfind Realty
REALTOR®
(844)-333-8033
Questions? Contact today.
Interested in buying or selling a home similar to 5300 Waverly Drive #5101?
Palm Springs Similar Properties
Listing provided courtesy of C Muldoon Luxury Group, Equity Union. Based on information from California Regional Multiple Listing Service, Inc. as of #Date#. This information is for your personal, non-commercial use and may not be used for any purpose other than to identify prospective properties you may be interested in purchasing. Display of MLS data is usually deemed reliable but is NOT guaranteed accurate by the MLS. Buyers are responsible for verifying the accuracy of all information and should investigate the data themselves or retain appropriate professionals. Information from sources other than the Listing Agent may have been included in the MLS data. Unless otherwise specified in writing, Broker/Agent has not and will not verify any information obtained from other sources. The Broker/Agent providing the information contained herein may or may not have been the Listing and/or Selling Agent.
