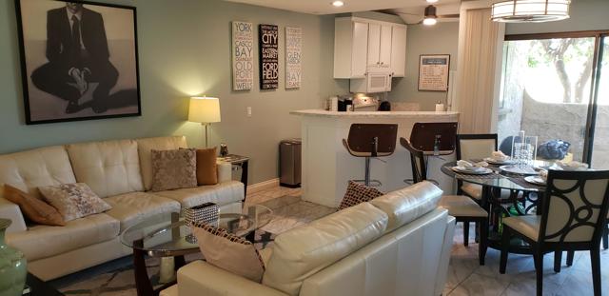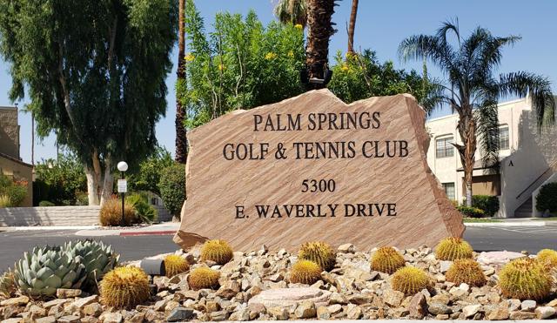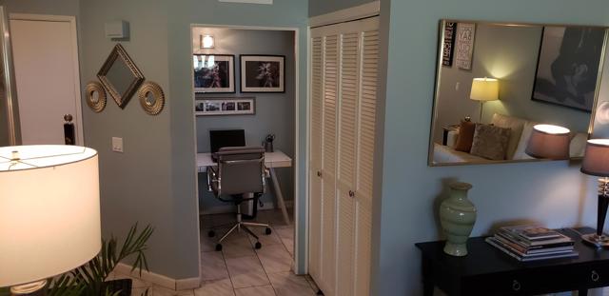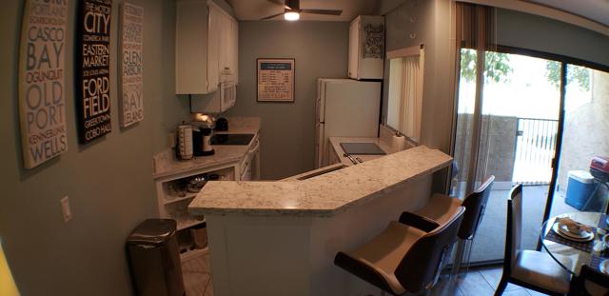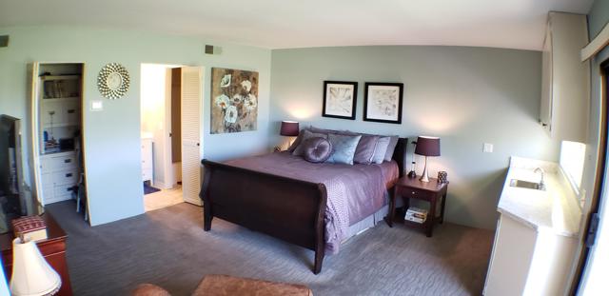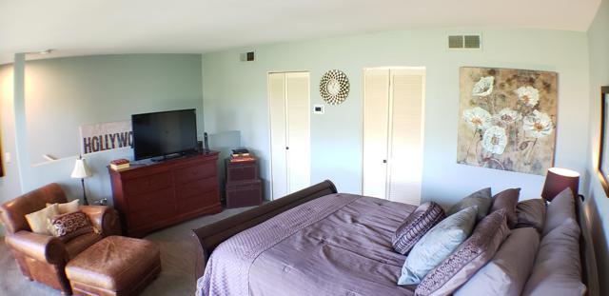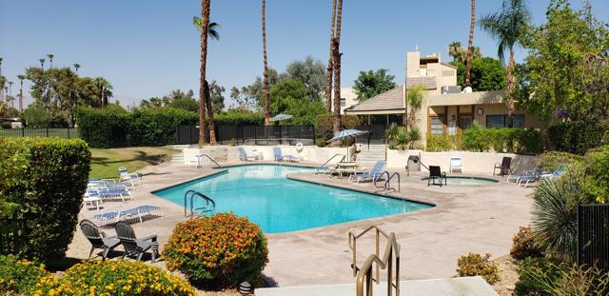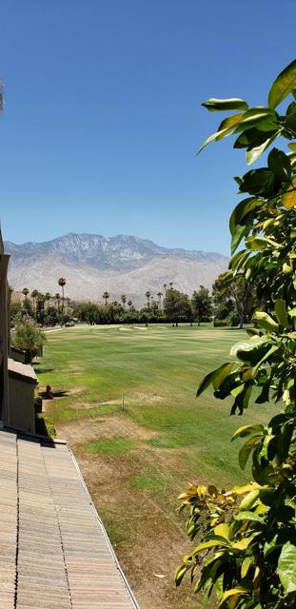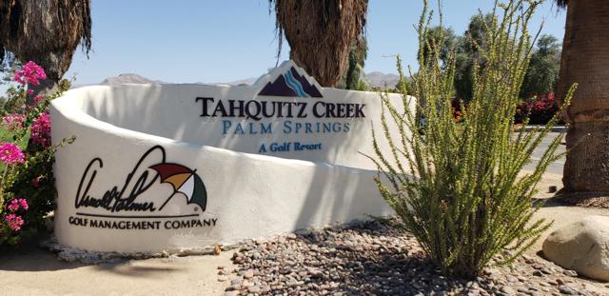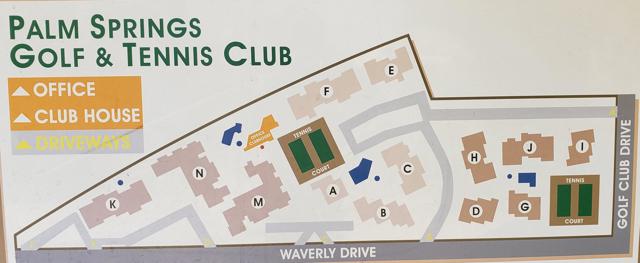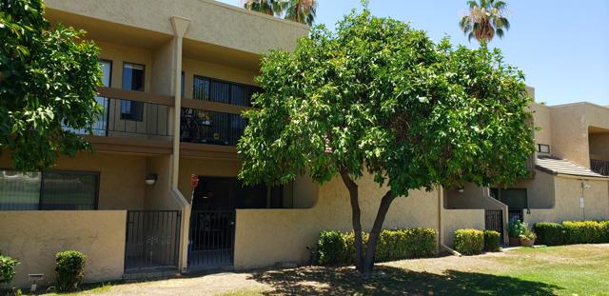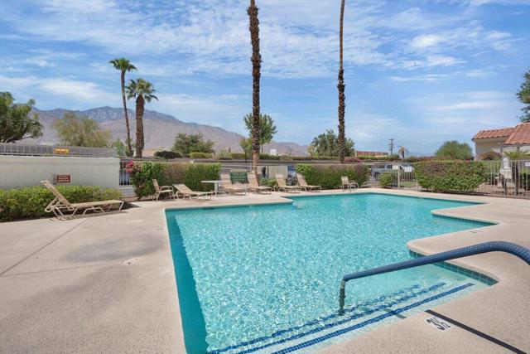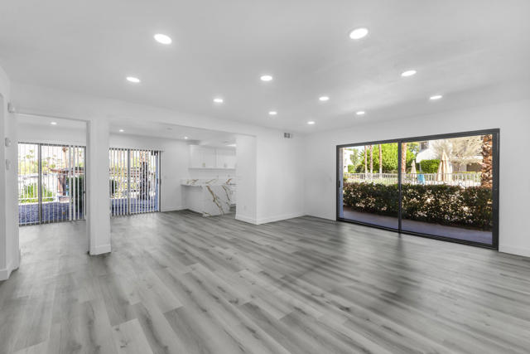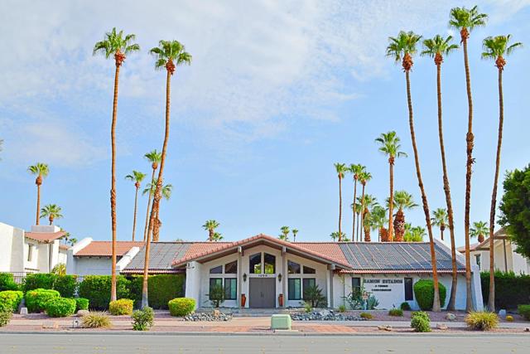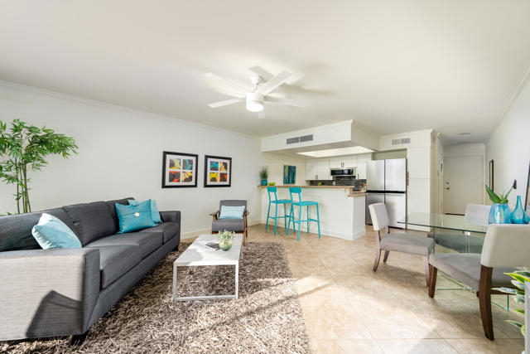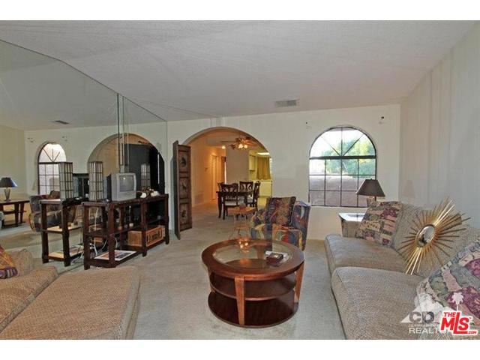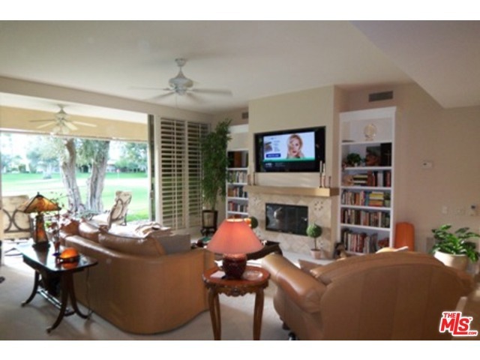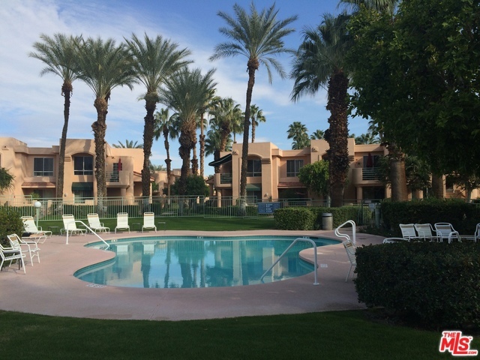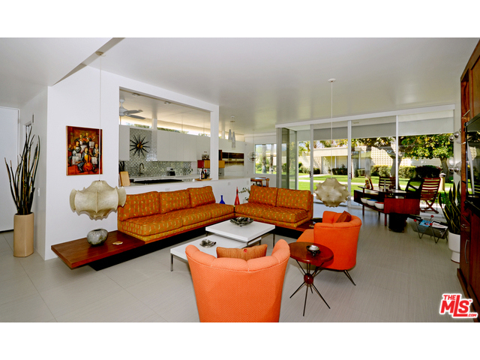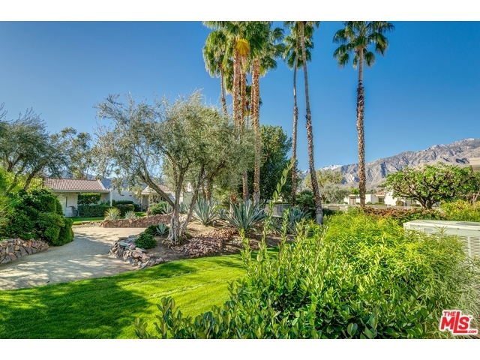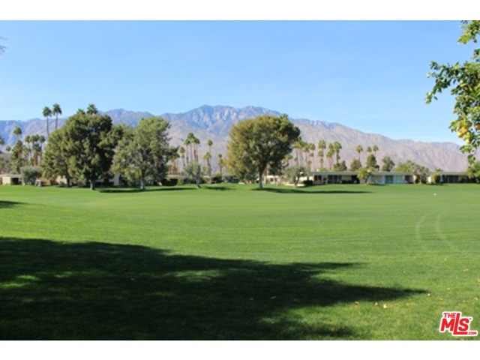5300 Waverly Drive #5112
Palm Springs, CA 92264
Sold
5300 Waverly Drive #5112
Palm Springs, CA 92264
Sold
Townhouse style condo located on the famous Tahquitz Creek Golf Club course. Seller Motivated. Lowest priced unit price per SF in Complex! Spacious 1,048 sf 1bed/2bath Newer AC upstairs & Quartz counter tops in kitchen & upper bar area. Small office option with skylight off living room. Lots of storage options. 2 Decks facing north with wide open Fairway Green space with views to the $Million$ dollar homes. From the front door literally steps to the resort style pool, club house and the tennis courts. Furnishings are negotiable. Amenities of Palm Springs Golf & Tennis Community featuring multiple pools, spas, tennis courts & a pickle ball court. HOA $394/month includes trash, sewer, water & heating of water. The Fee Simple condo is located right off the 111 so close to the airport, downtown Palm Springs, Casinos (for gambling, shows & concerts), hiking trails, getting south to Palm Desert's fine shopping of El Paseo, and also your daily local shopping including Traders Joes, Target, Vons, Aldi's, Starbucks & more. If you like to golf, there are several golf courses nearby, including the popular Tahquitz Creek Golf Course with 2 public courses just minutes away to the Club House. Whether you're looking for a full time home, vacation home, or ''seasonal'' investment property, this is the perfect Lock & Leave property. (Minimum 30 day rentals).
PROPERTY INFORMATION
| MLS # | 219088991PS | Lot Size | 871 Sq. Ft. |
| HOA Fees | $394/Monthly | Property Type | Condominium |
| Price | $ 299,000
Price Per SqFt: $ 285 |
DOM | 961 Days |
| Address | 5300 Waverly Drive #5112 | Type | Residential |
| City | Palm Springs | Sq.Ft. | 1,048 Sq. Ft. |
| Postal Code | 92264 | Garage | N/A |
| County | Riverside | Year Built | 1974 |
| Bed / Bath | 1 / 2 | Parking | N/A |
| Built In | 1974 | Status | Closed |
| Sold Date | 2023-02-14 |
INTERIOR FEATURES
| Has Laundry | Yes |
| Laundry Information | Community |
| Has Fireplace | No |
| Has Appliances | Yes |
| Kitchen Appliances | Dishwasher, Electric Range, Microwave, Electric Oven, Vented Exhaust Fan, Refrigerator, Disposal |
| Kitchen Information | Corian Counters, Stone Counters |
| Kitchen Area | Breakfast Counter / Bar, In Living Room, Dining Room |
| Has Heating | Yes |
| Heating Information | Forced Air, Zoned, Electric, Natural Gas |
| Room Information | Living Room, All Bedrooms Up, Primary Suite |
| Has Cooling | Yes |
| Cooling Information | Zoned, Central Air |
| Flooring Information | Carpet, Vinyl, Tile |
| InteriorFeatures Information | Wet Bar |
| DoorFeatures | Sliding Doors |
| Entry Level | 1 |
| Has Spa | No |
| SpaDescription | Community, In Ground |
| WindowFeatures | Blinds |
| Bathroom Information | Separate tub and shower, Shower in Tub |
EXTERIOR FEATURES
| FoundationDetails | Slab |
| Roof | Other |
| Has Pool | Yes |
| Pool | Gunite, In Ground, Community |
| Has Patio | Yes |
| Patio | Covered, Deck, Concrete |
| Has Sprinklers | Yes |
WALKSCORE
MAP
MORTGAGE CALCULATOR
- Principal & Interest:
- Property Tax: $319
- Home Insurance:$119
- HOA Fees:$394
- Mortgage Insurance:
PRICE HISTORY
| Date | Event | Price |
| 01/06/2023 | Listed | $299,000 |

Topfind Realty
REALTOR®
(844)-333-8033
Questions? Contact today.
Interested in buying or selling a home similar to 5300 Waverly Drive #5112?
Palm Springs Similar Properties
Listing provided courtesy of Jonathan Olow, Big Block Realty. Based on information from California Regional Multiple Listing Service, Inc. as of #Date#. This information is for your personal, non-commercial use and may not be used for any purpose other than to identify prospective properties you may be interested in purchasing. Display of MLS data is usually deemed reliable but is NOT guaranteed accurate by the MLS. Buyers are responsible for verifying the accuracy of all information and should investigate the data themselves or retain appropriate professionals. Information from sources other than the Listing Agent may have been included in the MLS data. Unless otherwise specified in writing, Broker/Agent has not and will not verify any information obtained from other sources. The Broker/Agent providing the information contained herein may or may not have been the Listing and/or Selling Agent.
