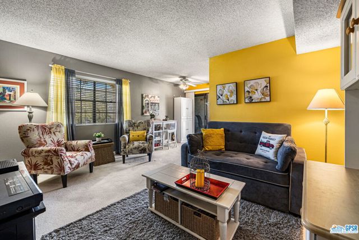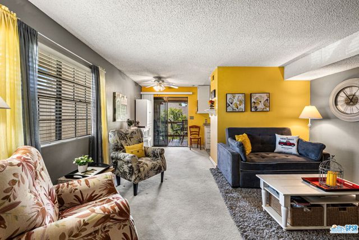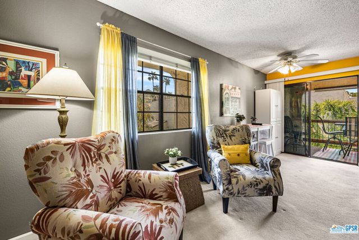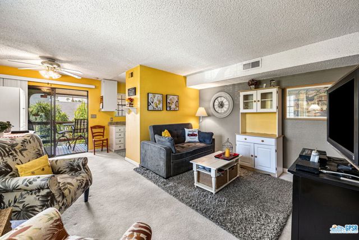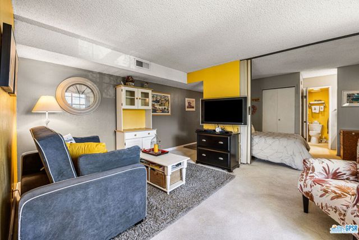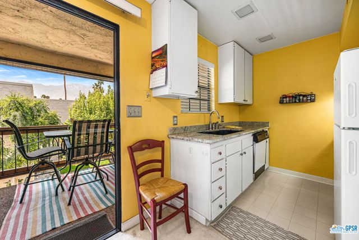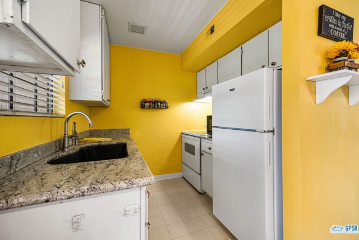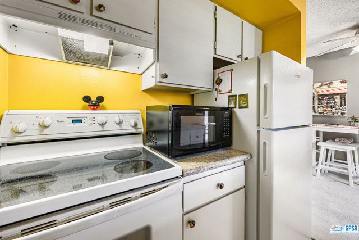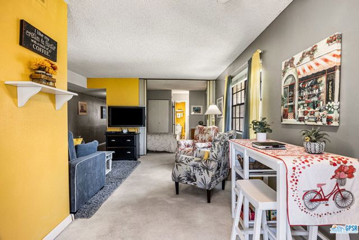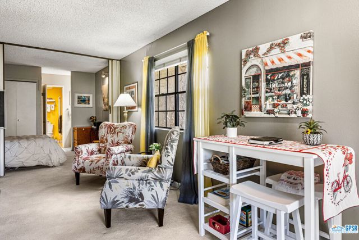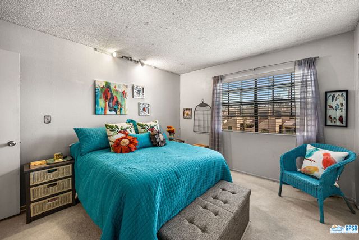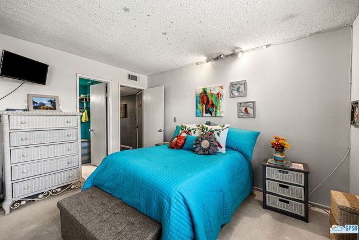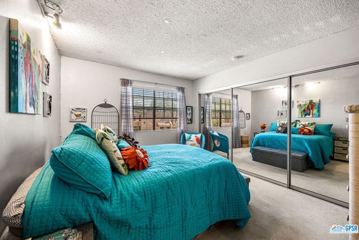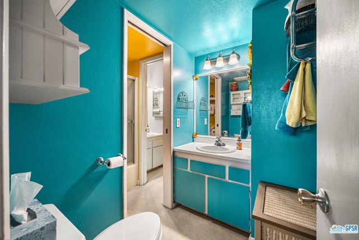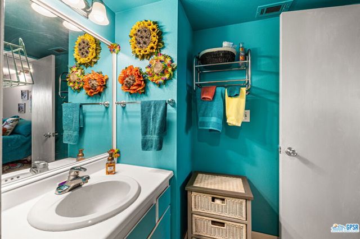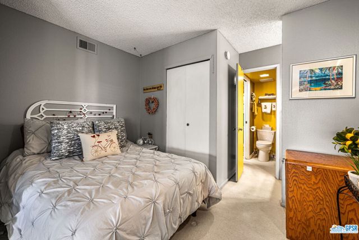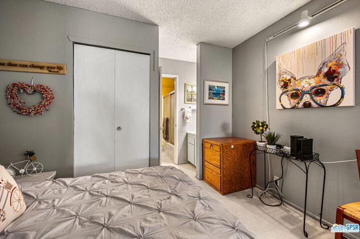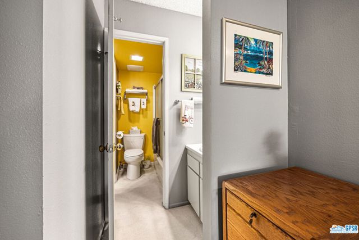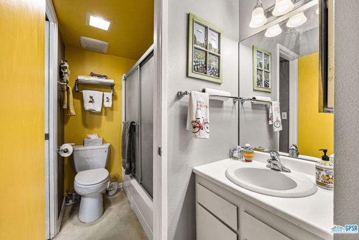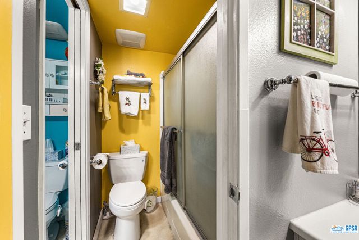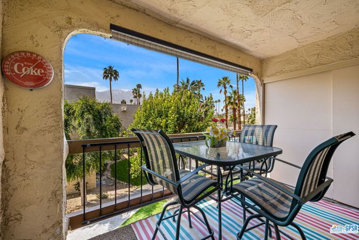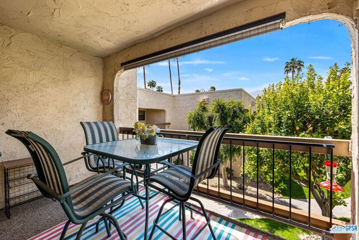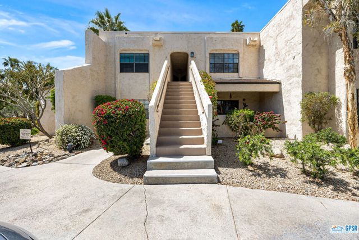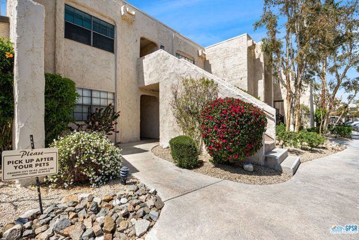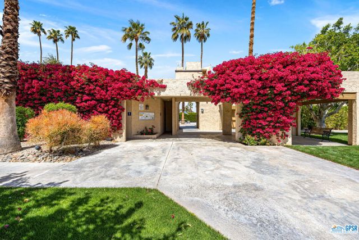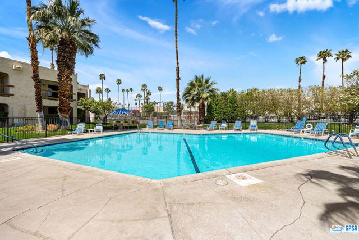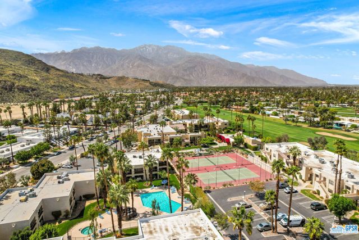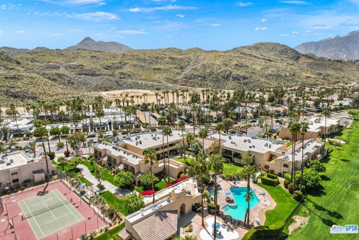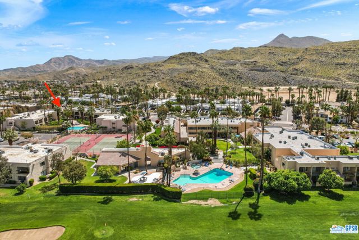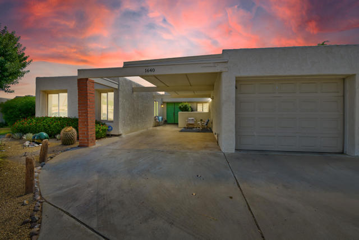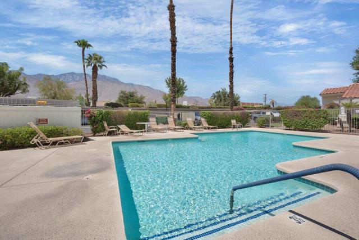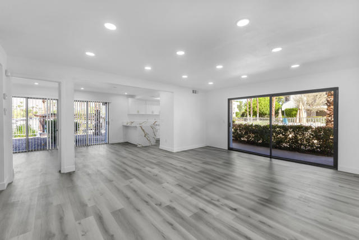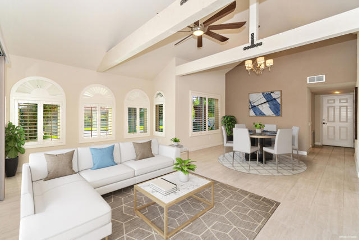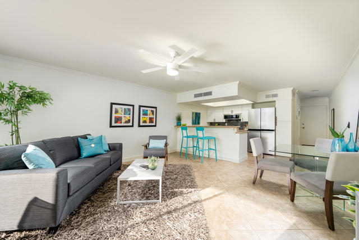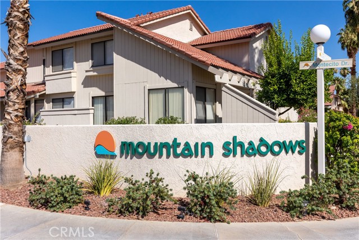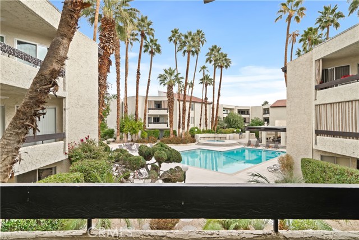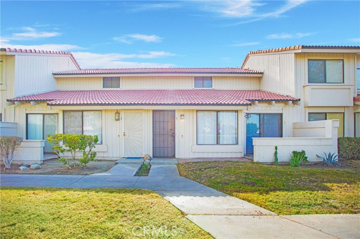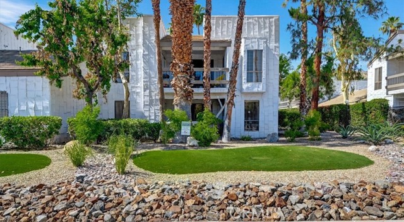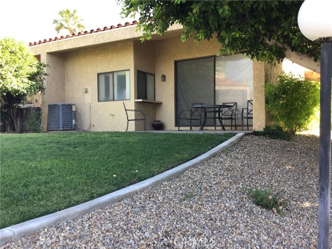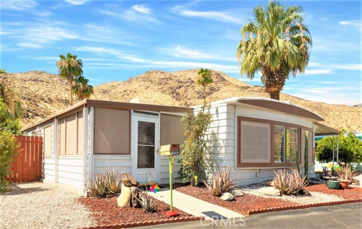5300 Waverly Drive #c2
Palm Springs, CA 92264
Sold
5300 Waverly Drive #c2
Palm Springs, CA 92264
Sold
$20,400 PRICE CORRECTION! Terrific South Palm Springs location at Palm Springs Golf & Tennis Club. This 1 bedroom + den / 1.5 bath, upper end unit offers a very comfortable 768 sq. feet with South-facing mountain views from the living room and West-facing peek-a-boo mountain/pool views from the private balcony, as well as updated granite kitchen countertops and in-unit stacking washer/dryer. The unit comes fully furnished, per inventory list, and is on FEE LAND (you own the land) - HOA amenities include paid Spectrum Cable, internet, water, and trash. 3 sparkling pools, 4 spas, tennis courts, and pickleball courts (coming soon) as well as the close proximity to Tahquitz Creek Golf Resort, Trader Joe's, Target, Downtown Palm Springs, restaurants, casinos, and all that desert-living has to offer makes this the ideal home for year-round living, a vacation get-away or seasonal rental. Do not miss this one!
PROPERTY INFORMATION
| MLS # | 23257651 | Lot Size | 871 Sq. Ft. |
| HOA Fees | $430/Monthly | Property Type | Condominium |
| Price | $ 279,500
Price Per SqFt: $ 364 |
DOM | 932 Days |
| Address | 5300 Waverly Drive #c2 | Type | Residential |
| City | Palm Springs | Sq.Ft. | 768 Sq. Ft. |
| Postal Code | 92264 | Garage | N/A |
| County | Riverside | Year Built | 1978 |
| Bed / Bath | 1 / 1.5 | Parking | N/A |
| Built In | 1978 | Status | Closed |
| Sold Date | 2023-06-09 |
INTERIOR FEATURES
| Has Laundry | Yes |
| Laundry Information | Washer Included, Dryer Included, Stackable |
| Has Fireplace | No |
| Fireplace Information | None |
| Has Appliances | Yes |
| Kitchen Appliances | Disposal, Microwave, Refrigerator |
| Kitchen Area | Dining Room |
| Has Heating | Yes |
| Heating Information | Central |
| Room Information | Den |
| Has Cooling | Yes |
| Cooling Information | Central Air |
| Flooring Information | Carpet, Tile |
| InteriorFeatures Information | Furnished |
| EntryLocation | Top Level |
| Entry Level | 2 |
| Has Spa | Yes |
| SpaDescription | Community, In Ground |
| WindowFeatures | Blinds |
| SecuritySafety | Carbon Monoxide Detector(s), Smoke Detector(s) |
EXTERIOR FEATURES
| Has Pool | No |
| Pool | In Ground, Community |
WALKSCORE
MAP
MORTGAGE CALCULATOR
- Principal & Interest:
- Property Tax: $298
- Home Insurance:$119
- HOA Fees:$430.02
- Mortgage Insurance:
PRICE HISTORY
| Date | Event | Price |
| 04/28/2023 | Active Under Contract | $279,500 |
| 04/06/2023 | Listed | $299,900 |

Topfind Realty
REALTOR®
(844)-333-8033
Questions? Contact today.
Interested in buying or selling a home similar to 5300 Waverly Drive #c2?
Palm Springs Similar Properties
Listing provided courtesy of James Campbell, Bennion Deville Homes. Based on information from California Regional Multiple Listing Service, Inc. as of #Date#. This information is for your personal, non-commercial use and may not be used for any purpose other than to identify prospective properties you may be interested in purchasing. Display of MLS data is usually deemed reliable but is NOT guaranteed accurate by the MLS. Buyers are responsible for verifying the accuracy of all information and should investigate the data themselves or retain appropriate professionals. Information from sources other than the Listing Agent may have been included in the MLS data. Unless otherwise specified in writing, Broker/Agent has not and will not verify any information obtained from other sources. The Broker/Agent providing the information contained herein may or may not have been the Listing and/or Selling Agent.
