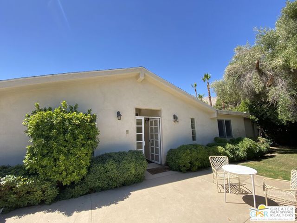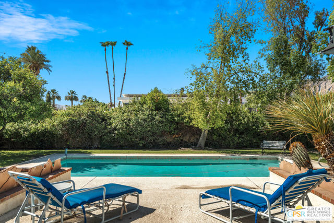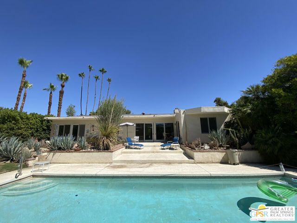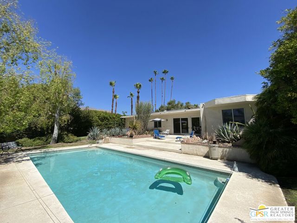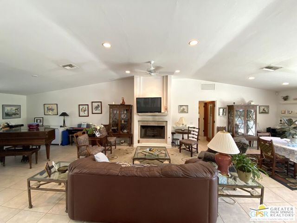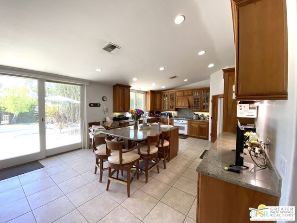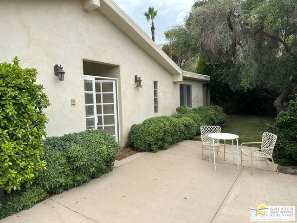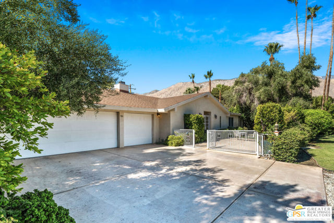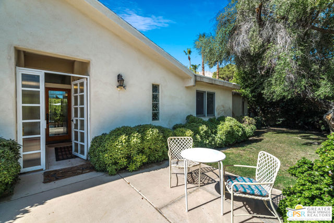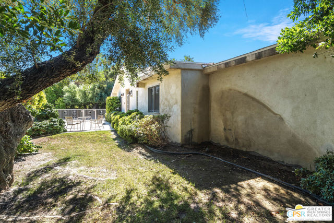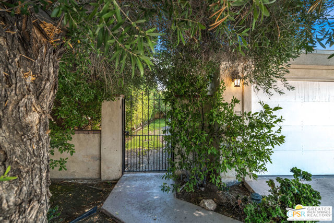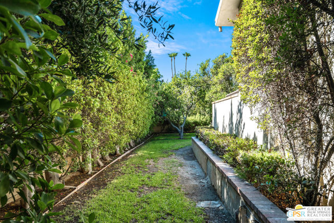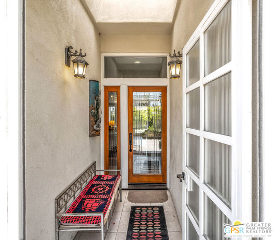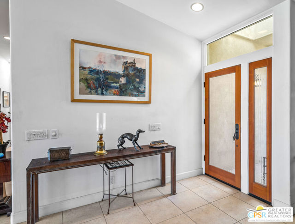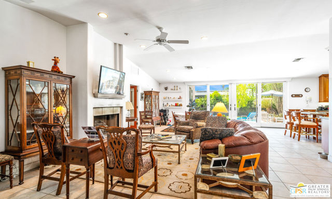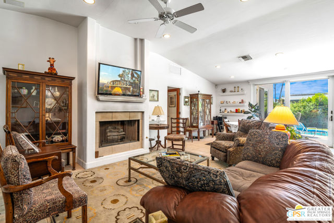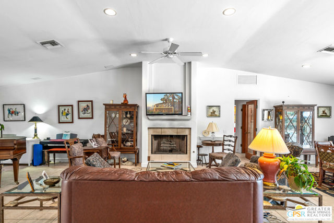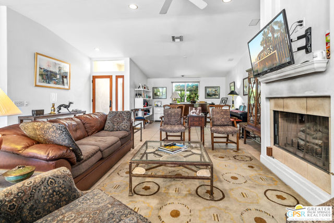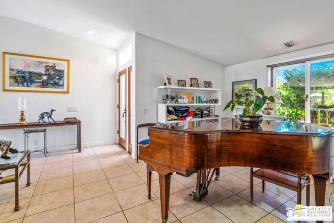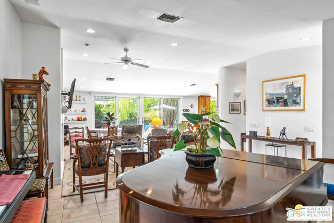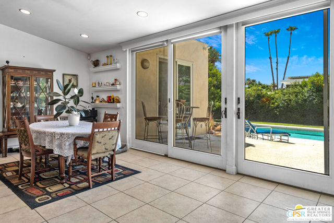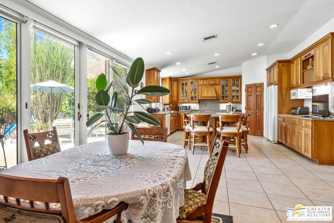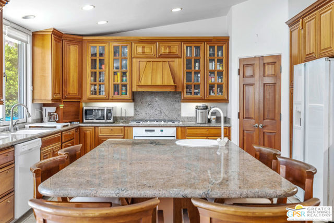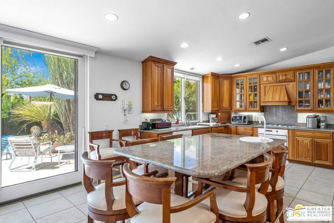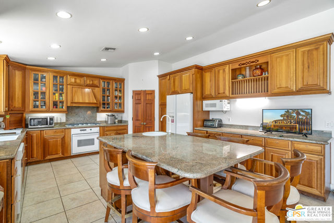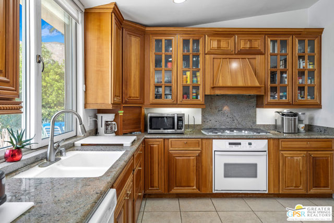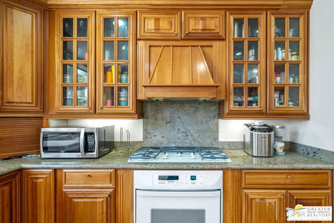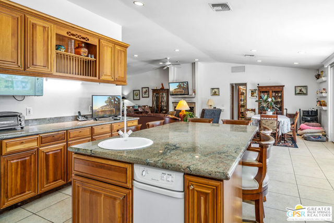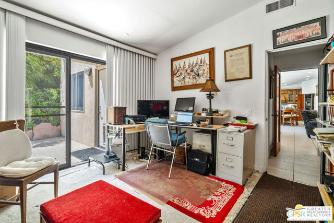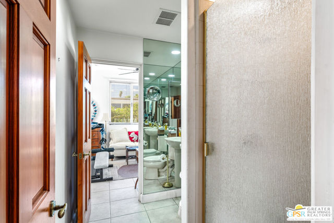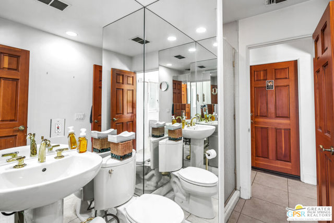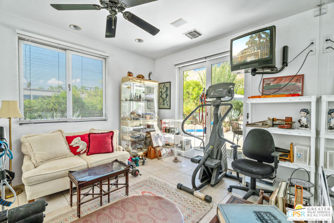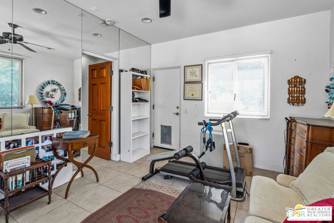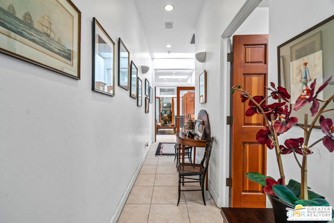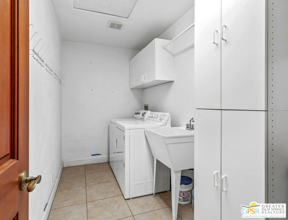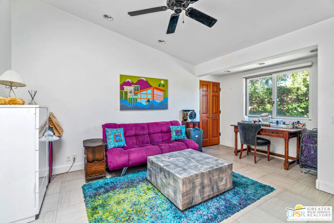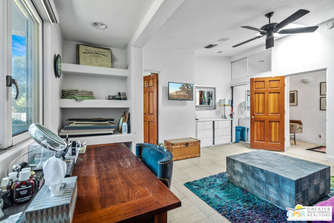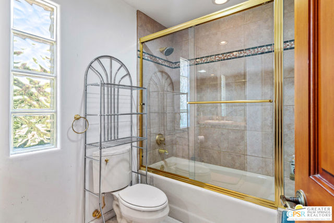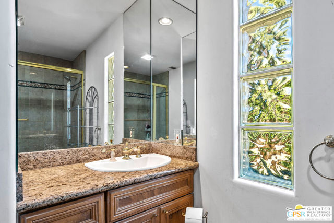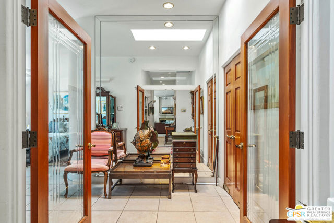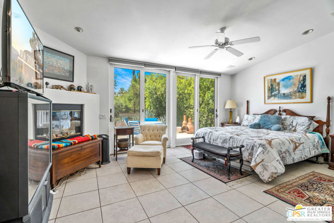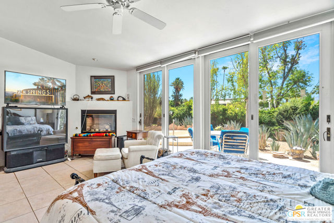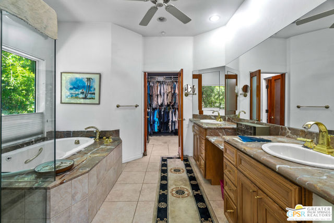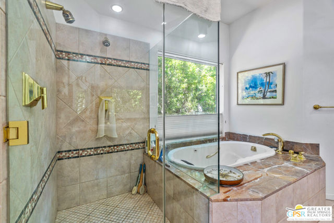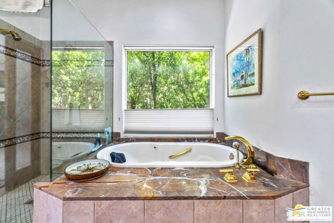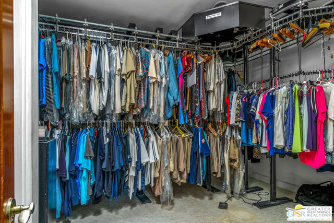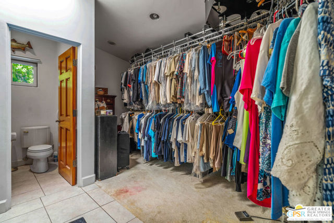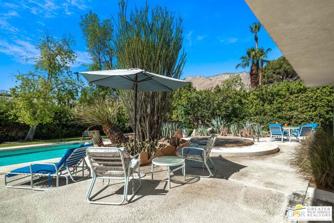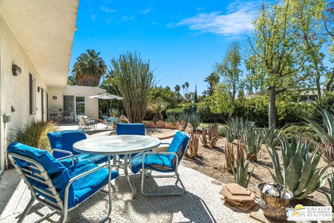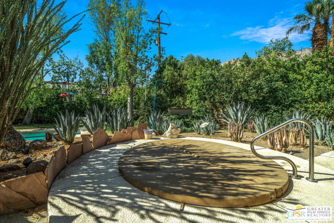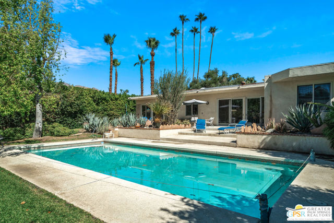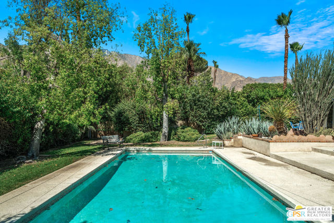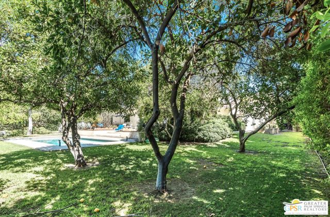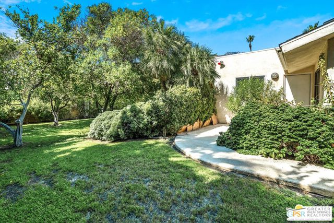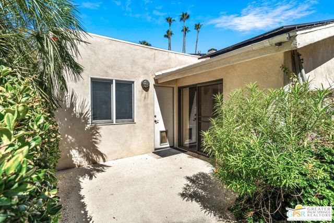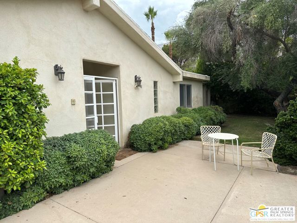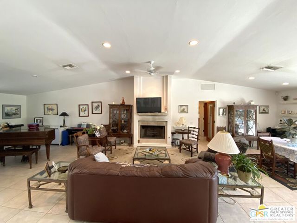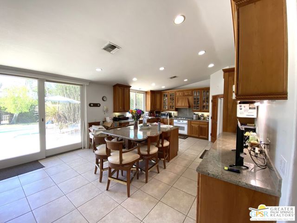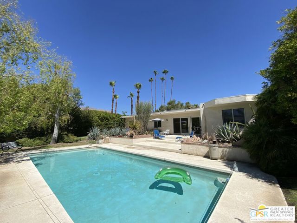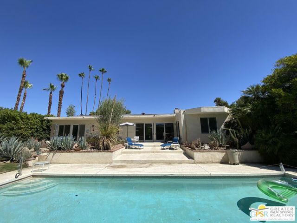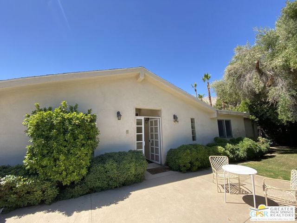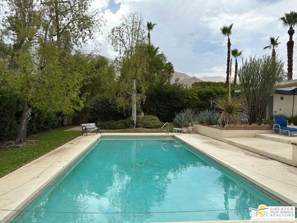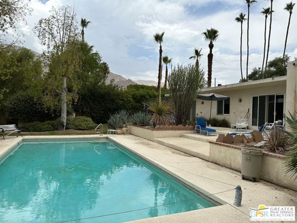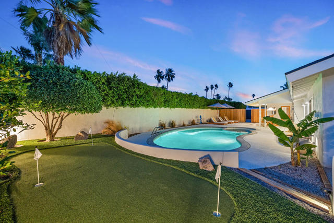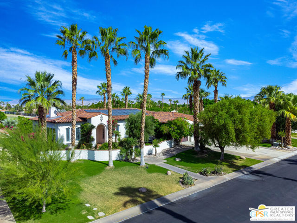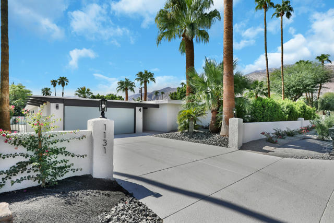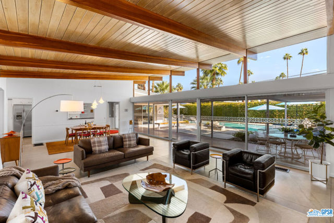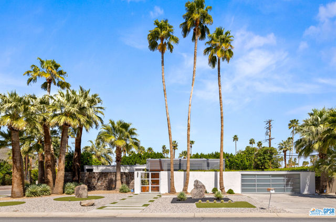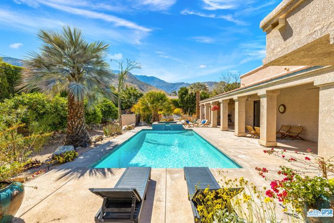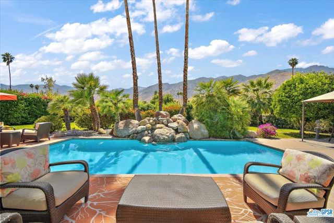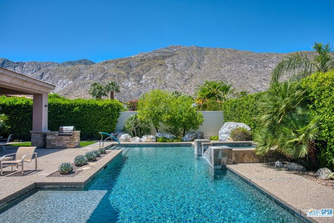531 Tamarisk Road
Palm Springs, CA 92262
Sold
531 Tamarisk Road
Palm Springs, CA 92262
Sold
OPEN Saturday, August 12 from 11-2. This Movie Colony fixer-upper is oozing with potential and waiting for you to take it to the next level. Located on a quiet street near Ruth Hardy Park, you will love the location, estate-sized lot and mountain views. Features include an extended patio that offers up plenty of room for several seating vignettes where you can spend the afternoon having fun at the pool and spa! The kitchen and great room are flooded with natural light and include a granite breakfast bar and morning room. High ceilings and a fireplace in the great room are perfect for large-scale entertainment. The master suite includes a Jacuzzi-type tub and separate shower, walk-in closet, another fireplace and access to the pool. There is a separate entrance bedroom with a sitting room on the east side of the house that also has access to the pool and backyard and could be perfect for extended stay guests! The backyard comes with lemon, orange and grapefruit trees as well as privacy walls and hedging and outstanding views to the south and west. 3-car attached garage. Leased solar is only $278/month. If you are considering a property with lots of upside potential, put this one on your short list.
PROPERTY INFORMATION
| MLS # | 23296635 | Lot Size | 15,682 Sq. Ft. |
| HOA Fees | $0/Monthly | Property Type | Single Family Residence |
| Price | $ 1,799,000
Price Per SqFt: $ 677 |
DOM | 521 Days |
| Address | 531 Tamarisk Road | Type | Residential |
| City | Palm Springs | Sq.Ft. | 2,659 Sq. Ft. |
| Postal Code | 92262 | Garage | 3 |
| County | Riverside | Year Built | 1985 |
| Bed / Bath | 3 / 2 | Parking | 3 |
| Built In | 1985 | Status | Closed |
| Sold Date | 2023-10-11 |
INTERIOR FEATURES
| Has Laundry | Yes |
| Laundry Information | Individual Room |
| Has Fireplace | Yes |
| Fireplace Information | Gas, Great Room, Primary Bedroom |
| Has Appliances | Yes |
| Kitchen Appliances | Dishwasher, Disposal, Trash Compactor, Range Hood |
| Kitchen Information | Granite Counters, Kitchen Island, Kitchen Open to Family Room, Walk-In Pantry |
| Kitchen Area | Breakfast Counter / Bar, Dining Room |
| Has Heating | Yes |
| Heating Information | Forced Air |
| Room Information | Primary Bathroom, Guest/Maid's Quarters, Walk-In Closet, Walk-In Pantry |
| Has Cooling | Yes |
| Cooling Information | Central Air |
| Flooring Information | Tile |
| InteriorFeatures Information | Ceiling Fan(s), Open Floorplan, High Ceilings, Recessed Lighting |
| EntryLocation | Ground Level - no steps |
| Has Spa | Yes |
| SpaDescription | Heated, In Ground |
| SecuritySafety | Smoke Detector(s) |
| Bathroom Information | Bidet, Shower in Tub |
EXTERIOR FEATURES
| FoundationDetails | Slab |
| Roof | Composition, Shingle |
| Has Pool | Yes |
| Pool | In Ground, Private |
| Has Patio | Yes |
| Patio | Concrete, Patio Open |
| Has Fence | Yes |
| Fencing | Block |
WALKSCORE
MAP
MORTGAGE CALCULATOR
- Principal & Interest:
- Property Tax: $1,919
- Home Insurance:$119
- HOA Fees:$0
- Mortgage Insurance:
PRICE HISTORY
| Date | Event | Price |
| 08/01/2023 | Listed | $1,799,000 |

Topfind Realty
REALTOR®
(844)-333-8033
Questions? Contact today.
Interested in buying or selling a home similar to 531 Tamarisk Road?
Palm Springs Similar Properties
Listing provided courtesy of Charlie Grigg, Bennion Deville Homes. Based on information from California Regional Multiple Listing Service, Inc. as of #Date#. This information is for your personal, non-commercial use and may not be used for any purpose other than to identify prospective properties you may be interested in purchasing. Display of MLS data is usually deemed reliable but is NOT guaranteed accurate by the MLS. Buyers are responsible for verifying the accuracy of all information and should investigate the data themselves or retain appropriate professionals. Information from sources other than the Listing Agent may have been included in the MLS data. Unless otherwise specified in writing, Broker/Agent has not and will not verify any information obtained from other sources. The Broker/Agent providing the information contained herein may or may not have been the Listing and/or Selling Agent.
