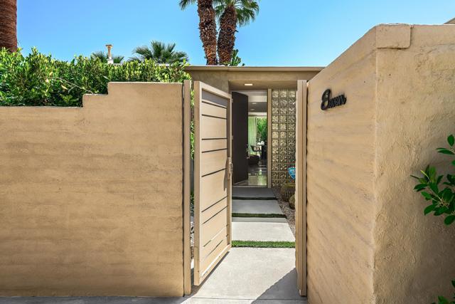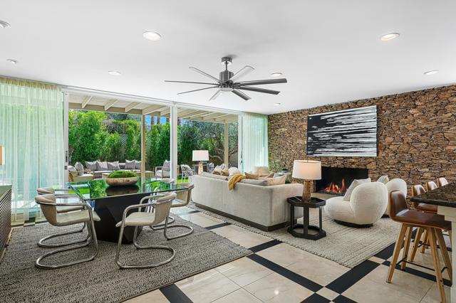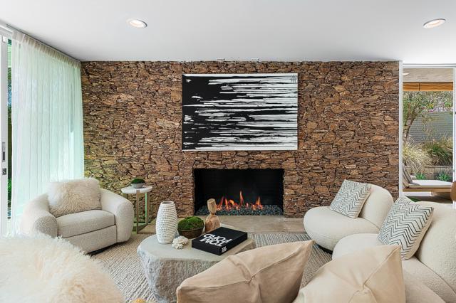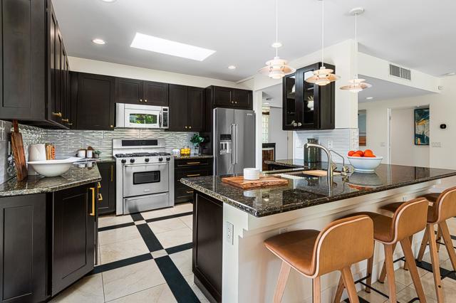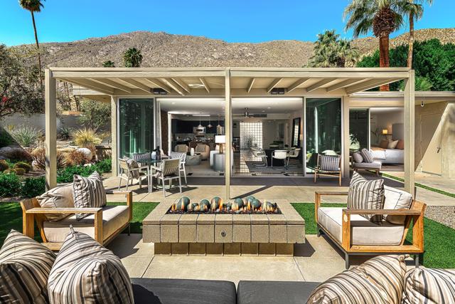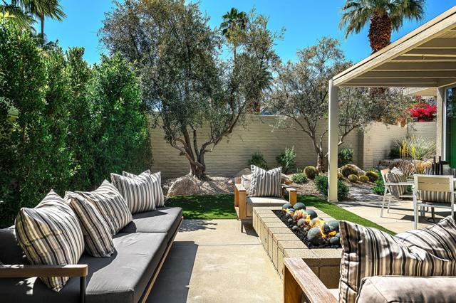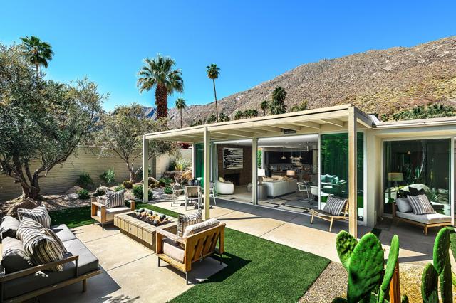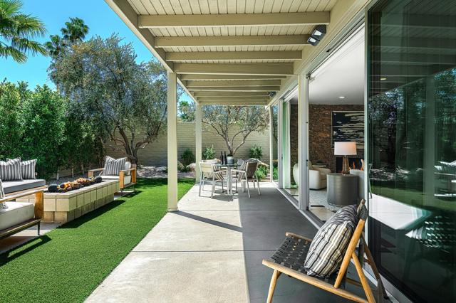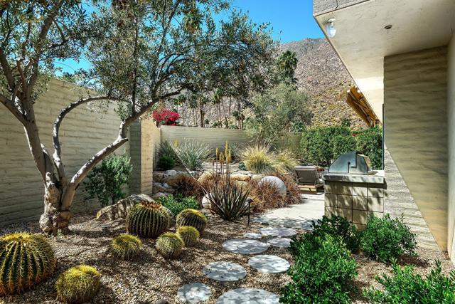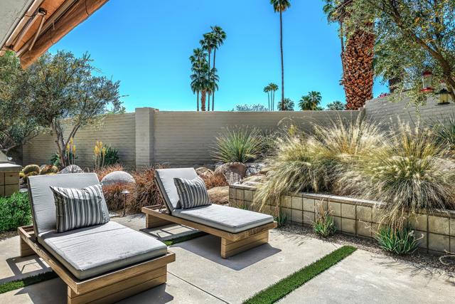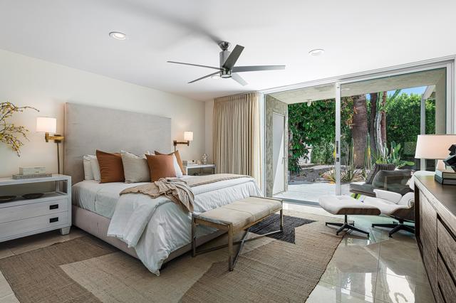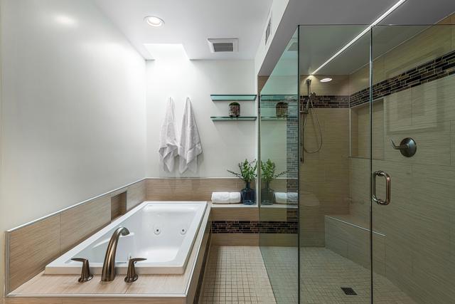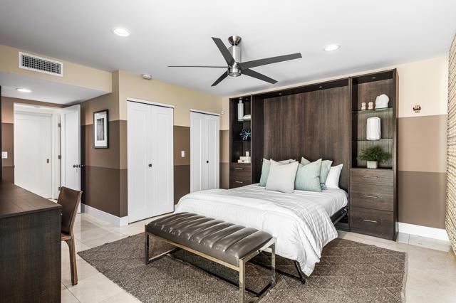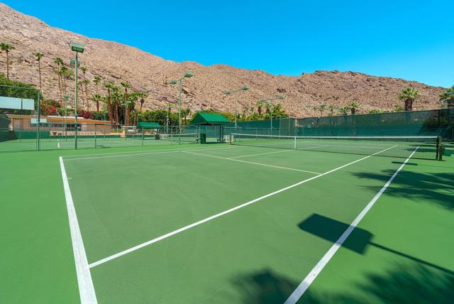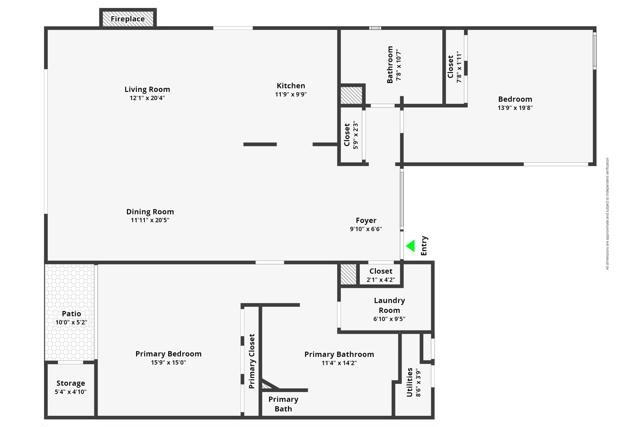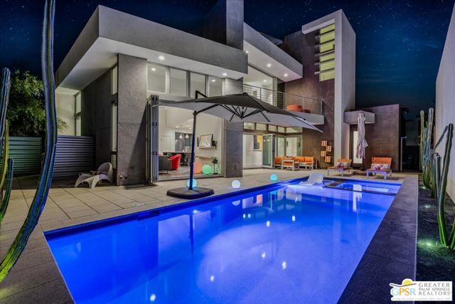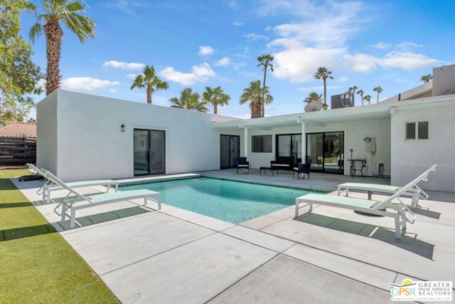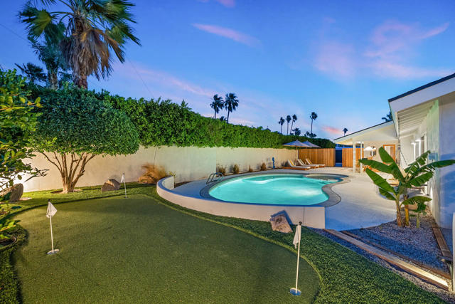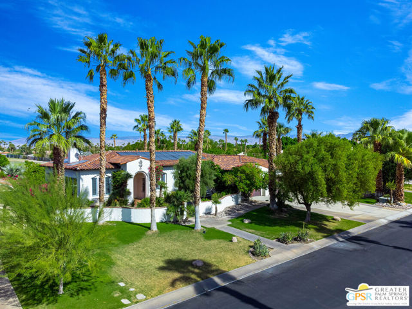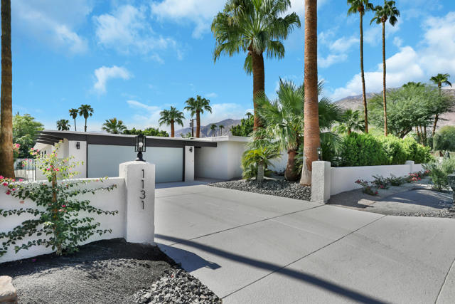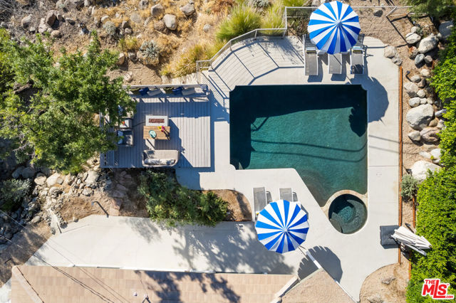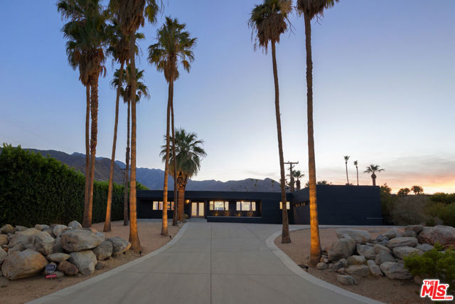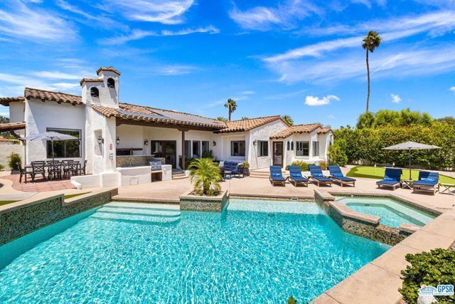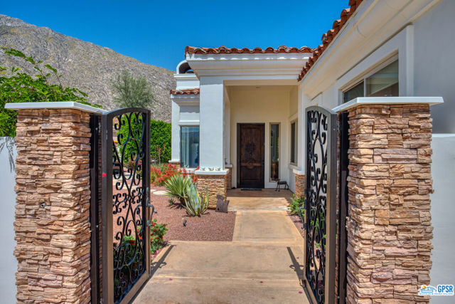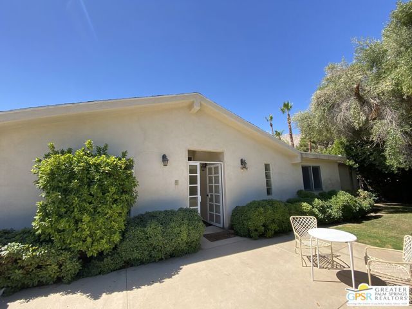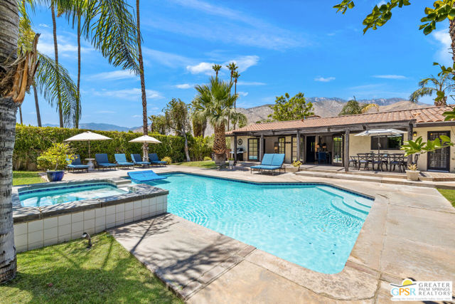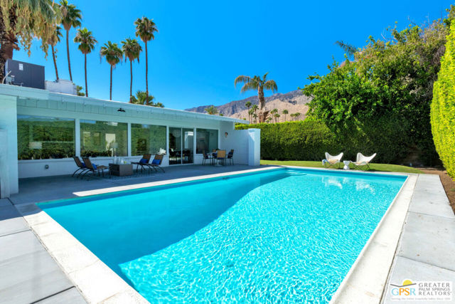555 Baristo Road #11
Palm Springs, CA 92262
Sold
555 Baristo Road #11
Palm Springs, CA 92262
Sold
An architectural treasure by Palm Springs' renowned mid-century star architect William Cody.At the very heart of the very sought-after Tennis Club enclave you will find the 1966 vintage 555 West Baristo condominiums. The intimate community of historic, yet high-style properties appeals to the most discerning of modern design aficionados and is within walking distance to downtown shopping and dining. Only steps to the illustrious Tennis Club itself and its fabulous Spencer's Restaurant.The home was exquisitely updated in 2016 and the designer/owner spared no expense to maintain the classic style while providing all the most current features. High ceilings, walls of glass and multiple indoor-outdoor entertaining spaces ensure gracious living year-round. The reimagined kitchen offers premium cabinetry and countertops for gourmet enjoyment of parties large and small. The primary bedroom is expansive with ensuite bathroom that separate shower and jetted spa tub. The combination guest room/office features attractive yet efficient custom built-ins and a clever 'Murphy Bed' that disappears for daytime use. The modernized guest bath has a self-indulgent steam shower to complete the package. The owned Tesla solar panels make the utilities a bargain.This rarely available home was featured on the 2019/2020 Palm Springs Modernism tour.
PROPERTY INFORMATION
| MLS # | 219110109DA | Lot Size | 2,614 Sq. Ft. |
| HOA Fees | $735/Monthly | Property Type | Condominium |
| Price | $ 1,690,000
Price Per SqFt: $ 987 |
DOM | 504 Days |
| Address | 555 Baristo Road #11 | Type | Residential |
| City | Palm Springs | Sq.Ft. | 1,712 Sq. Ft. |
| Postal Code | 92262 | Garage | N/A |
| County | Riverside | Year Built | 1966 |
| Bed / Bath | 2 / 1 | Parking | 1 |
| Built In | 1966 | Status | Closed |
| Sold Date | 2024-05-08 |
INTERIOR FEATURES
| Has Laundry | Yes |
| Laundry Information | Individual Room |
| Has Fireplace | Yes |
| Fireplace Information | Fire Pit, Masonry, Gas Starter, Living Room |
| Has Appliances | Yes |
| Kitchen Appliances | Dishwasher, Gas Cooktop, Microwave, Gas Oven, Water Softener, Refrigerator, Tankless Water Heater |
| Kitchen Information | Granite Counters |
| Kitchen Area | Breakfast Counter / Bar, In Living Room, Dining Room |
| Has Heating | Yes |
| Heating Information | Central |
| Room Information | Living Room |
| Has Cooling | Yes |
| Cooling Information | Central Air |
| Flooring Information | Tile |
| InteriorFeatures Information | High Ceilings |
| Has Spa | No |
| SpaDescription | Community, In Ground |
| WindowFeatures | Skylight(s), Drapes |
| SecuritySafety | Card/Code Access, Gated Community |
| Bathroom Information | Vanity area, Tile Counters, Jetted Tub |
EXTERIOR FEATURES
| Roof | Foam |
| Has Pool | Yes |
| Pool | In Ground, Community |
| Has Patio | Yes |
| Patio | Enclosed |
| Has Sprinklers | Yes |
WALKSCORE
MAP
MORTGAGE CALCULATOR
- Principal & Interest:
- Property Tax: $1,803
- Home Insurance:$119
- HOA Fees:$735
- Mortgage Insurance:
PRICE HISTORY
| Date | Event | Price |
| 04/15/2024 | Listed | $1,690,000 |

Topfind Realty
REALTOR®
(844)-333-8033
Questions? Contact today.
Interested in buying or selling a home similar to 555 Baristo Road #11?
Palm Springs Similar Properties
Listing provided courtesy of Corinne Zajac, Equity Union. Based on information from California Regional Multiple Listing Service, Inc. as of #Date#. This information is for your personal, non-commercial use and may not be used for any purpose other than to identify prospective properties you may be interested in purchasing. Display of MLS data is usually deemed reliable but is NOT guaranteed accurate by the MLS. Buyers are responsible for verifying the accuracy of all information and should investigate the data themselves or retain appropriate professionals. Information from sources other than the Listing Agent may have been included in the MLS data. Unless otherwise specified in writing, Broker/Agent has not and will not verify any information obtained from other sources. The Broker/Agent providing the information contained herein may or may not have been the Listing and/or Selling Agent.
