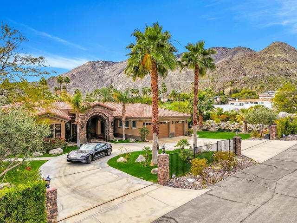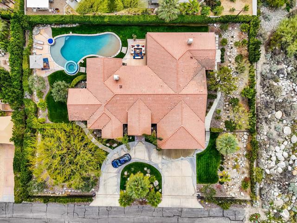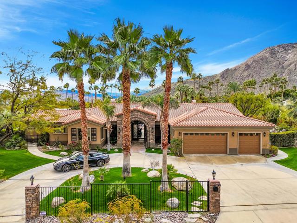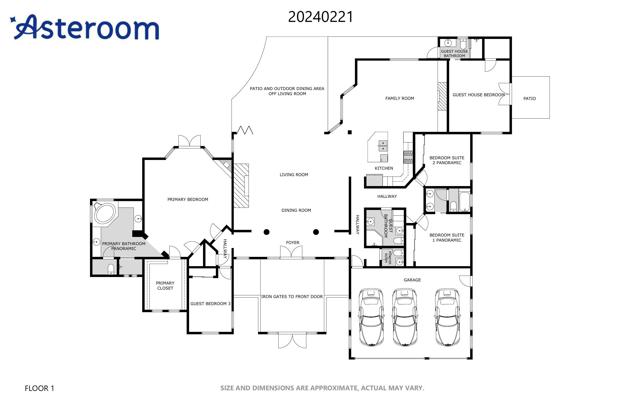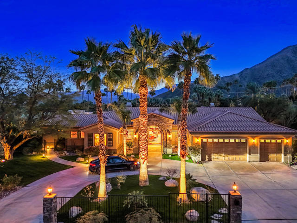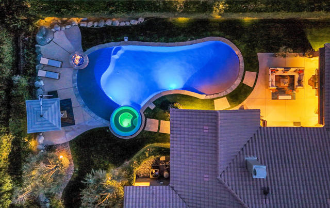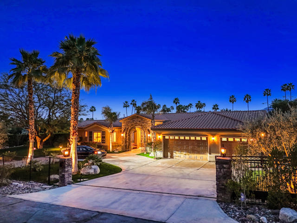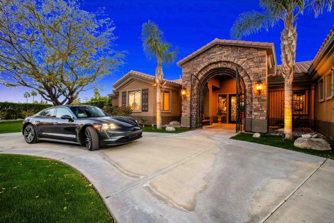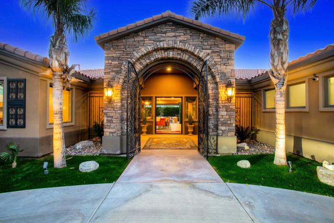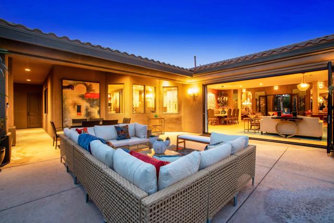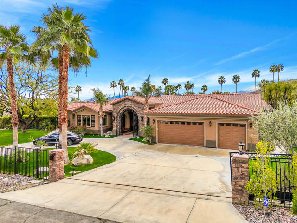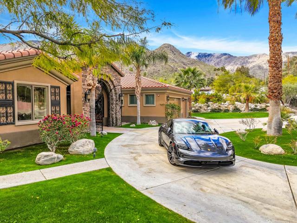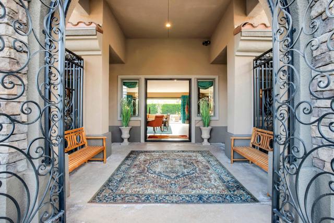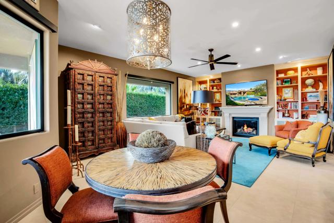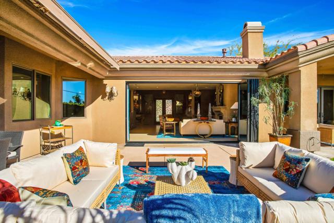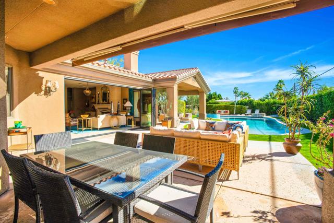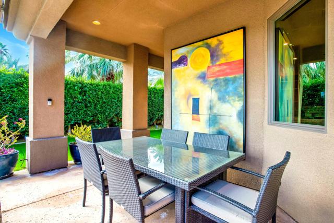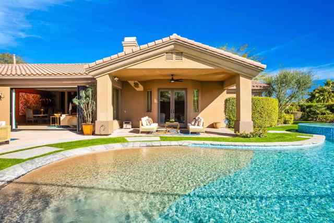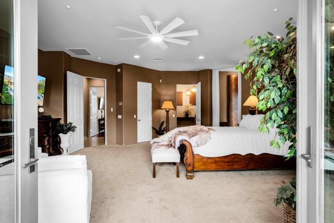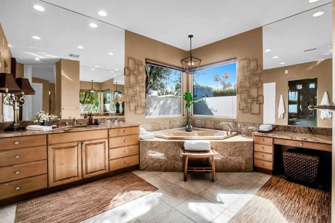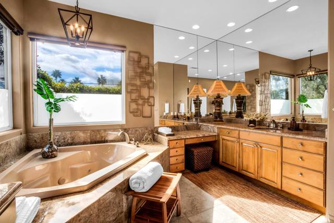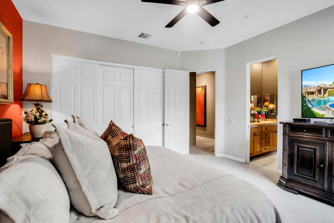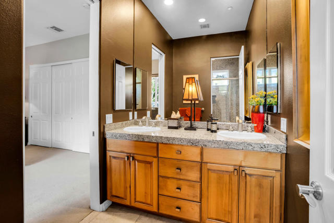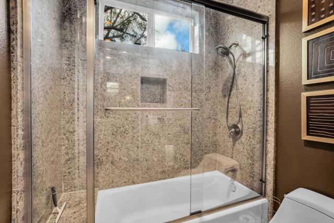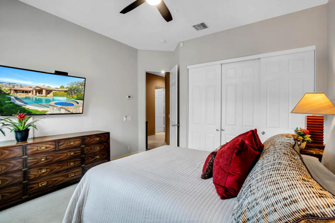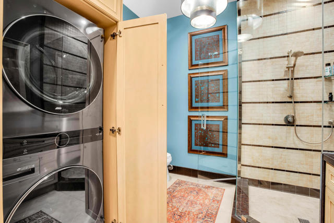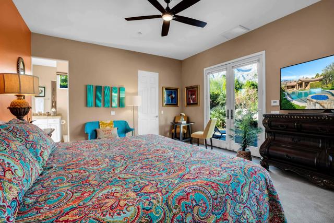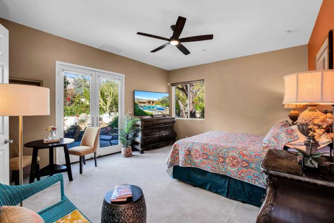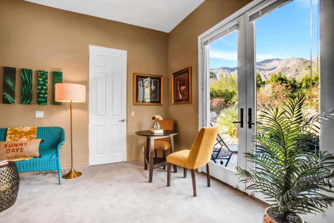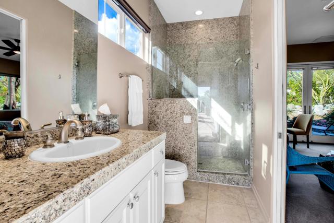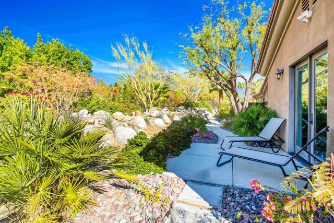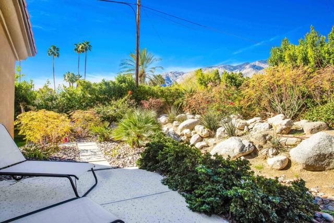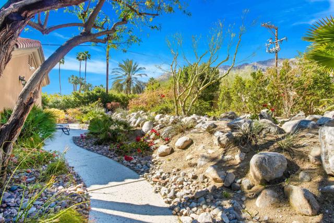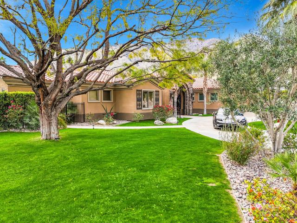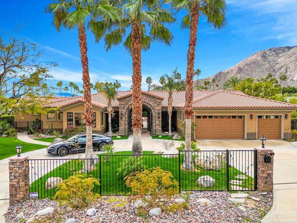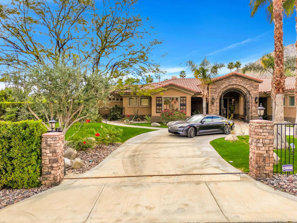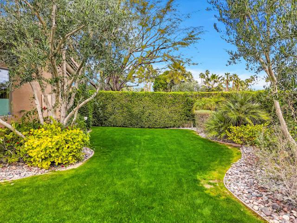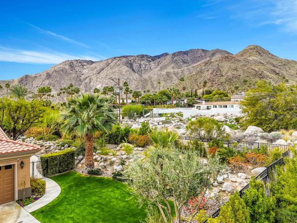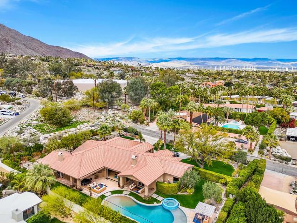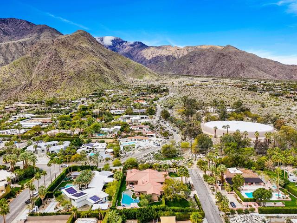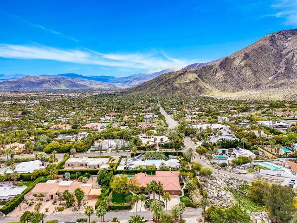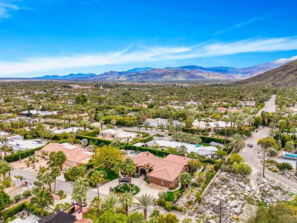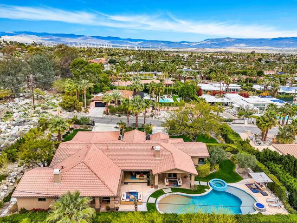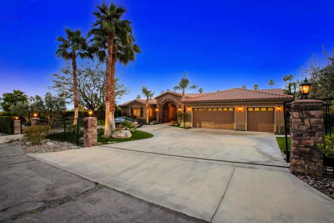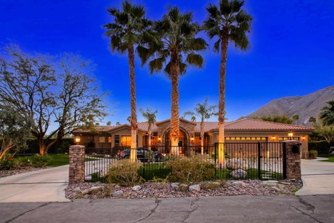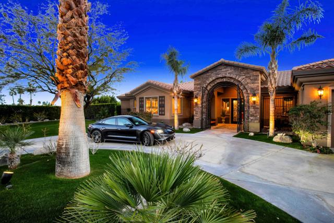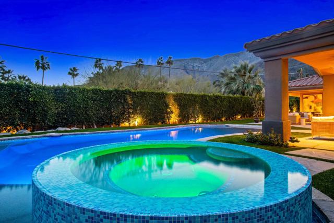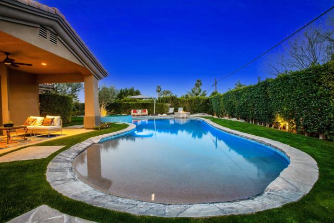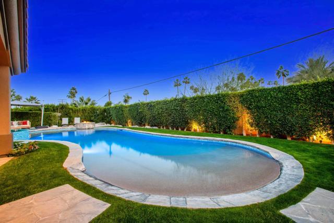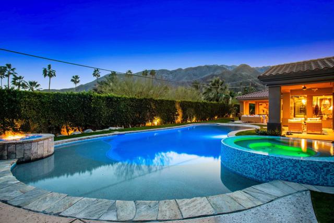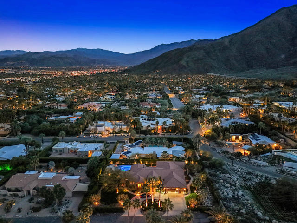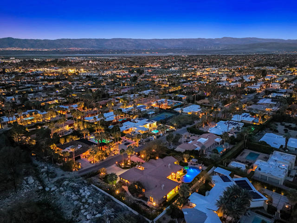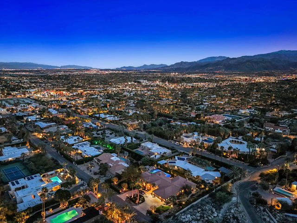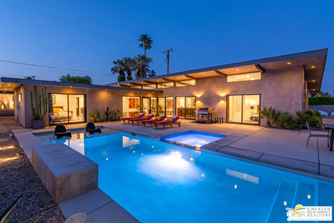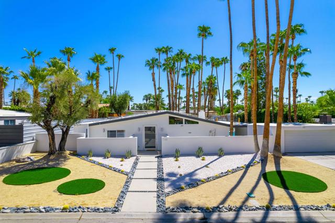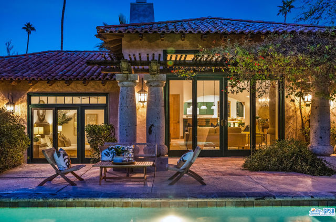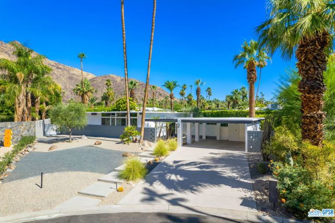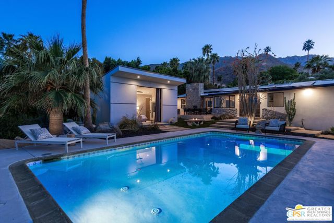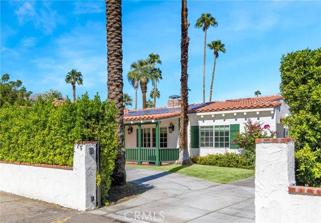565 Santa Elena Road
Palm Springs, CA 92262
Sold
565 Santa Elena Road
Palm Springs, CA 92262
Sold
Little Tuscany, btw Old Las Palmas and Desert Palisades, merges affluence, serene landscapes + architectural gems. Nestled at the end of a cul-de-sac, this estate blends splendor, warmth, & elegance. The oversize lot, the circular driveway, the wrought gates, the majestic entrance + the foyer set the tone for this striking elegant estate. This extensively renovated & environmentally efficient home features an open layout, perfect for entertainment & relaxation. The living room boasts a fireplace, vanishing sliding doors, blending indoor splendor w/outdoor calm. A cozy fireplace frames the exquisite family room. A classic & modern updated chef's kitchen w/high-end appliances & a large island foster an environment for gatherings. A breakfast nook + a lavish dining area provide ample space for entertainment. With 5BD/4.5BA, it provides ample guest space. The East wing contains a posh BD En-suite w/a fireplace, large walk-in closet, a deluxe bath, plus an extra BD. The West wing has a casita, a junior suite, + another BD, offering privacy & comfort for all parties. It features a large pool w/a beach-like ramp, spa, firepit, framed by stunning Mtn views & a premium south-facing orientation. Various entertainment spots, including an al fresco dining area, sit in a lush, green yard, beautifully contrasting w/the pool's blue. At night, the sky becomes a vast canvas, adorned by shooting stars. The home epitomizes luxury, sophistication + tranquility in the desert's heart. Land owned.
PROPERTY INFORMATION
| MLS # | 219115399PS | Lot Size | 23,958 Sq. Ft. |
| HOA Fees | $0/Monthly | Property Type | Single Family Residence |
| Price | $ 2,795,000
Price Per SqFt: $ 636 |
DOM | 322 Days |
| Address | 565 Santa Elena Road | Type | Residential |
| City | Palm Springs | Sq.Ft. | 4,396 Sq. Ft. |
| Postal Code | 92262 | Garage | 3 |
| County | Riverside | Year Built | 2005 |
| Bed / Bath | 5 / 2.5 | Parking | 6 |
| Built In | 2005 | Status | Closed |
| Sold Date | 2024-09-27 |
INTERIOR FEATURES
| Has Fireplace | Yes |
| Fireplace Information | Electric, Gas, Family Room, Primary Bedroom, Living Room |
| Has Appliances | Yes |
| Kitchen Appliances | Gas Range, Microwave, Gas Oven, Vented Exhaust Fan, Water Line to Refrigerator, Refrigerator, Ice Maker, Dishwasher, Water Heater |
| Kitchen Information | Kitchen Island, Quartz Counters, Remodeled Kitchen |
| Kitchen Area | Breakfast Nook, Breakfast Counter / Bar, Dining Room |
| Has Heating | Yes |
| Heating Information | Fireplace(s), Forced Air, Natural Gas |
| Room Information | Entry, Living Room, Guest/Maid's Quarters, Great Room, Formal Entry, Family Room, Two Primaries, Walk-In Closet, Primary Suite, Retreat, Main Floor Primary Bedroom, Main Floor Bedroom, Dressing Area, All Bedrooms Down |
| Has Cooling | Yes |
| Cooling Information | Zoned, Electric, Dual, Central Air |
| Flooring Information | Carpet, Tile |
| InteriorFeatures Information | Built-in Features, Open Floorplan, High Ceilings |
| DoorFeatures | Double Door Entry, Sliding Doors, French Doors |
| Has Spa | No |
| SpaDescription | Heated, Private |
| WindowFeatures | Screens, Double Pane Windows |
| SecuritySafety | Automatic Gate, Closed Circuit Camera(s) |
EXTERIOR FEATURES
| Roof | Tile |
| Has Pool | Yes |
| Pool | In Ground, Pebble, Electric Heat, Private |
| Has Patio | Yes |
| Patio | Wrap Around, Enclosed, Concrete, Covered |
| Has Fence | Yes |
| Fencing | Wrought Iron |
| Has Sprinklers | Yes |
WALKSCORE
MAP
MORTGAGE CALCULATOR
- Principal & Interest:
- Property Tax: $2,981
- Home Insurance:$119
- HOA Fees:$0
- Mortgage Insurance:
PRICE HISTORY
| Date | Event | Price |
| 08/14/2024 | Listed | $2,795,000 |

Topfind Realty
REALTOR®
(844)-333-8033
Questions? Contact today.
Interested in buying or selling a home similar to 565 Santa Elena Road?
Listing provided courtesy of Leonardo Montenegro, Keller Williams Luxury Homes. Based on information from California Regional Multiple Listing Service, Inc. as of #Date#. This information is for your personal, non-commercial use and may not be used for any purpose other than to identify prospective properties you may be interested in purchasing. Display of MLS data is usually deemed reliable but is NOT guaranteed accurate by the MLS. Buyers are responsible for verifying the accuracy of all information and should investigate the data themselves or retain appropriate professionals. Information from sources other than the Listing Agent may have been included in the MLS data. Unless otherwise specified in writing, Broker/Agent has not and will not verify any information obtained from other sources. The Broker/Agent providing the information contained herein may or may not have been the Listing and/or Selling Agent.

