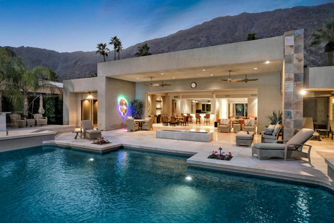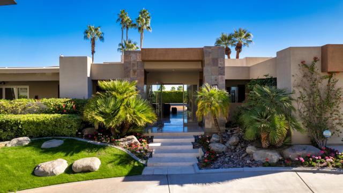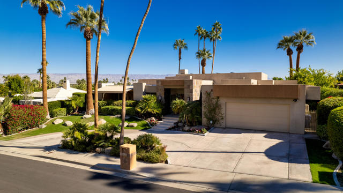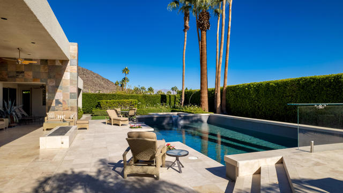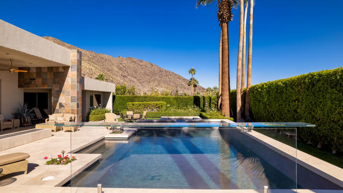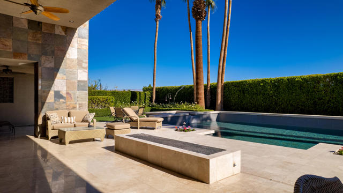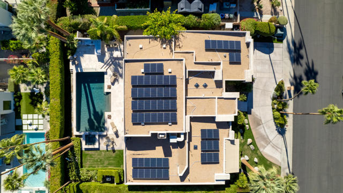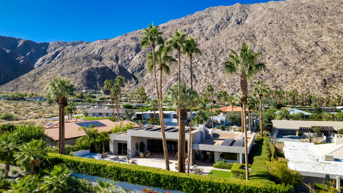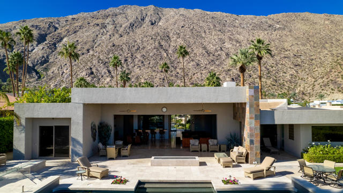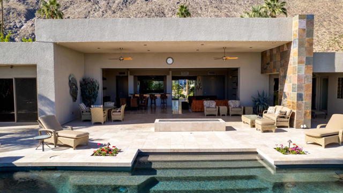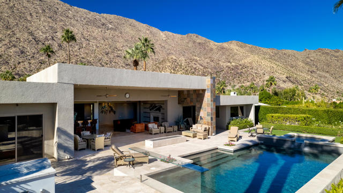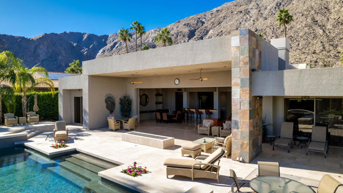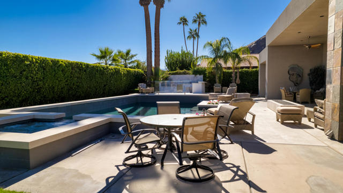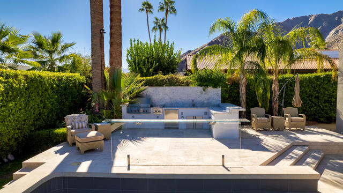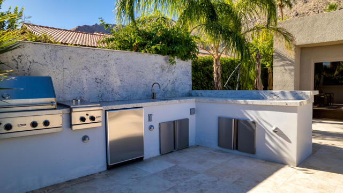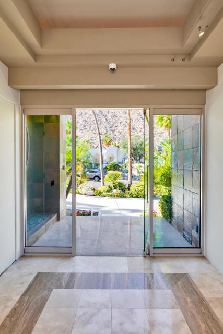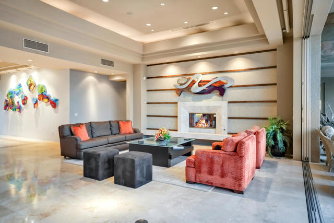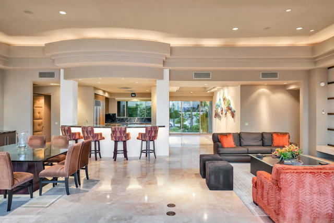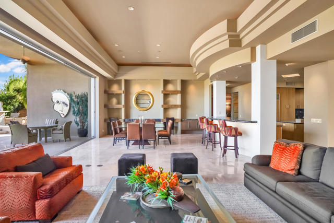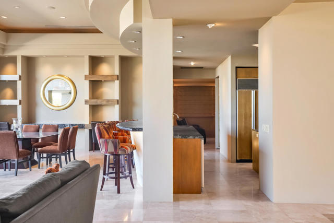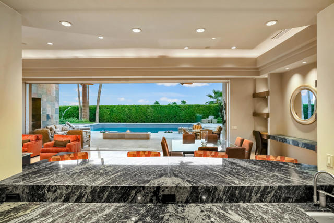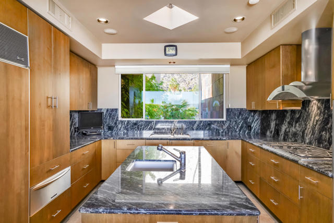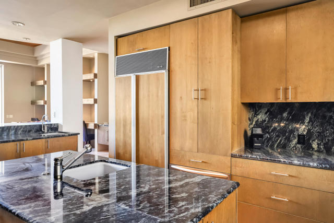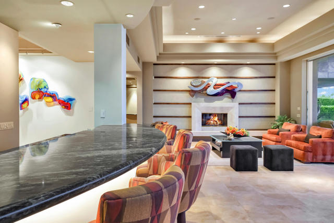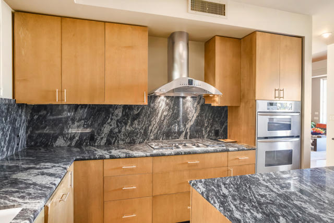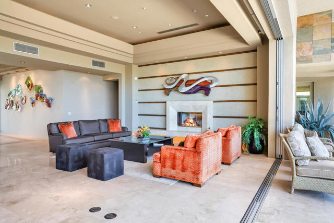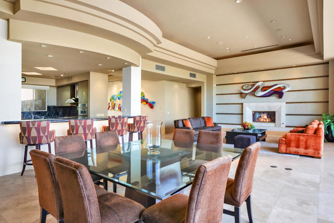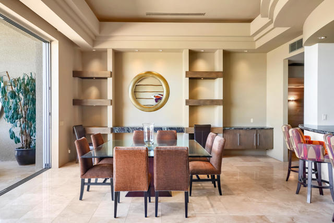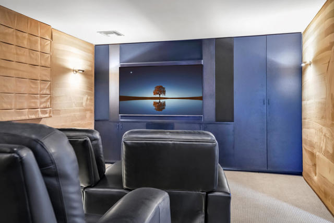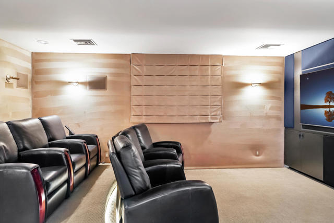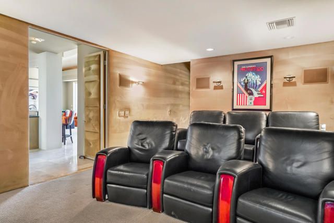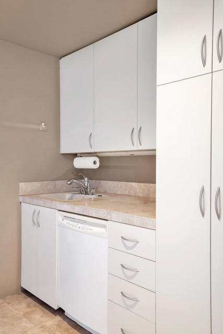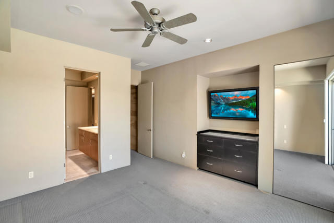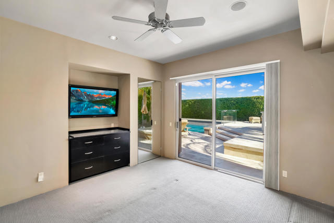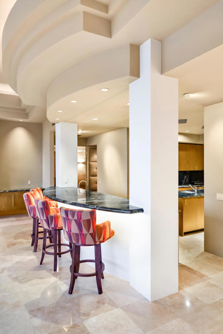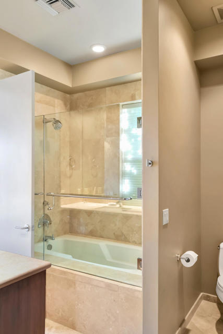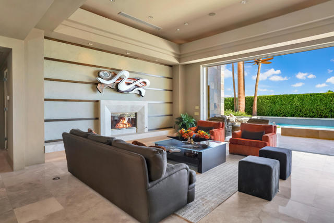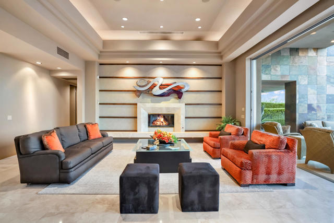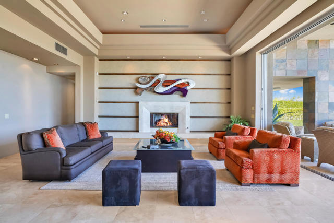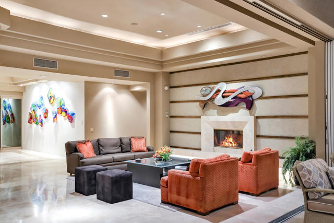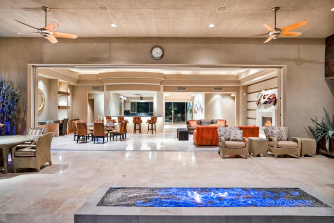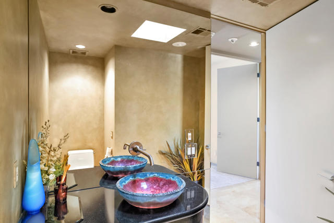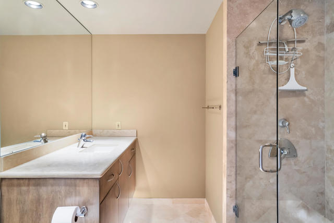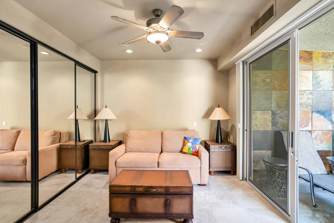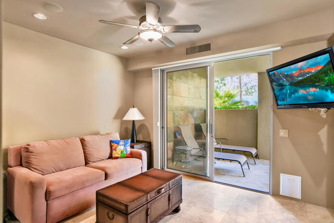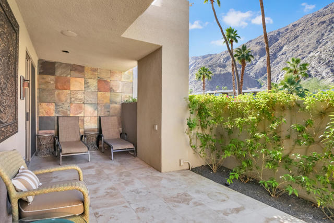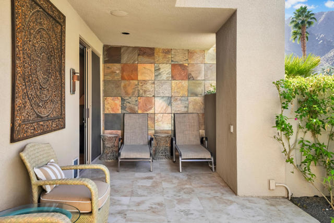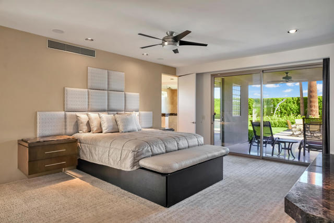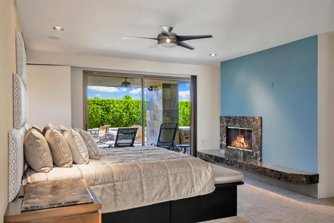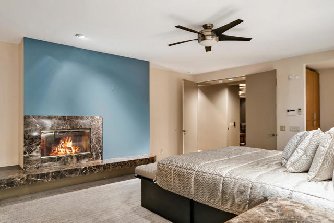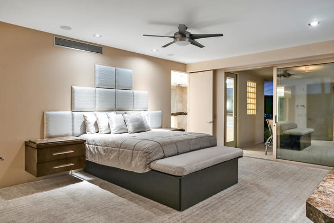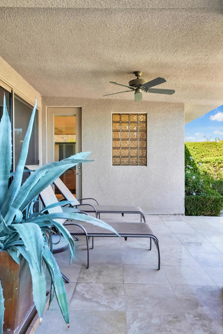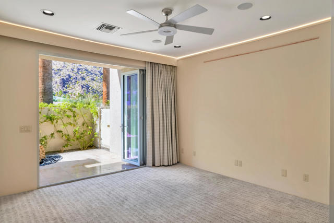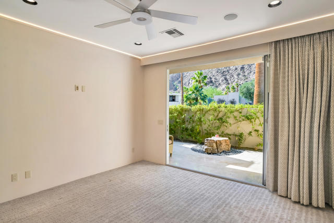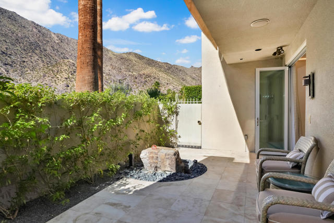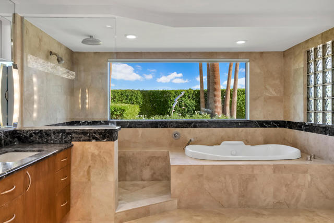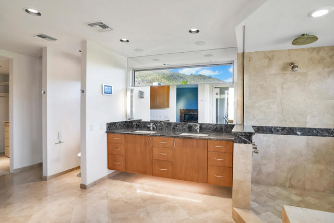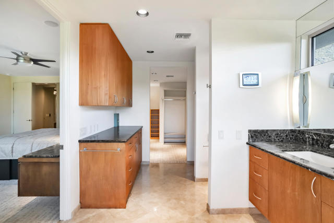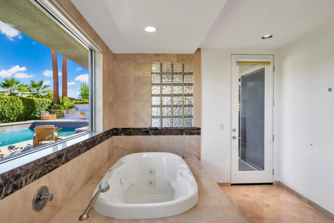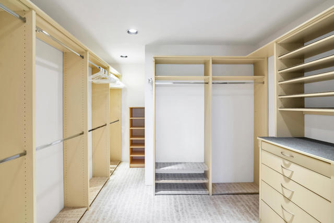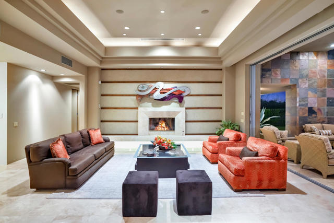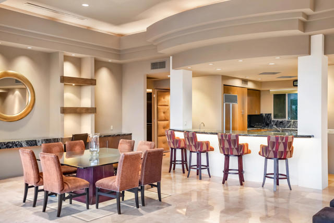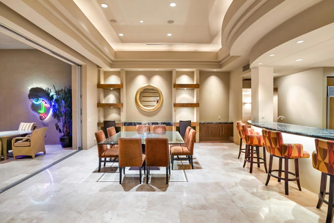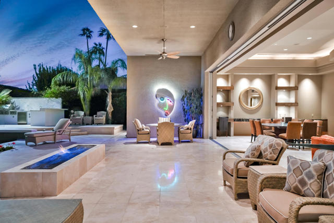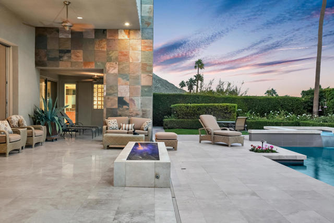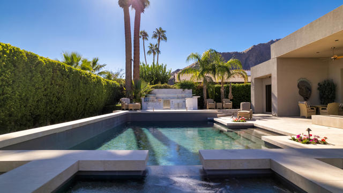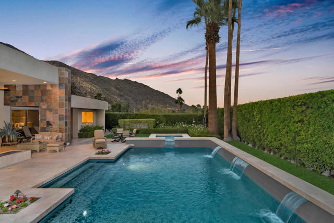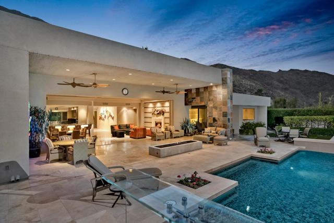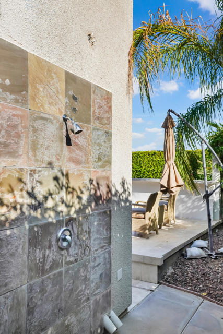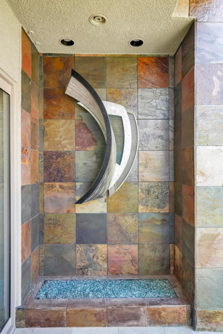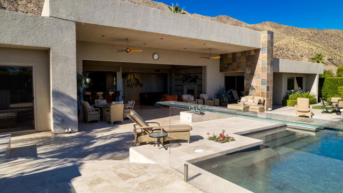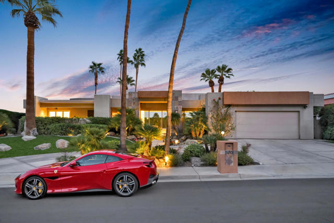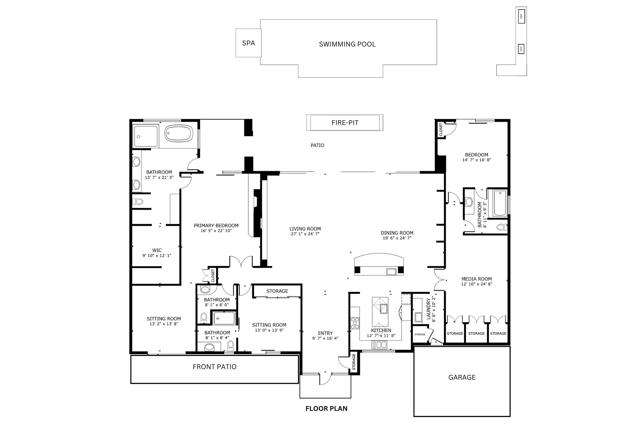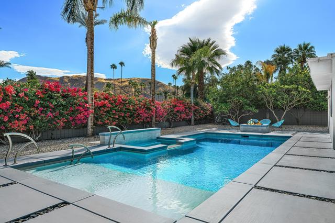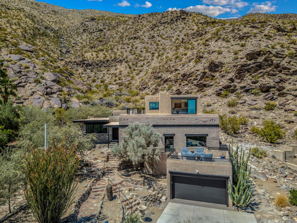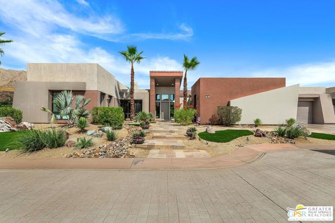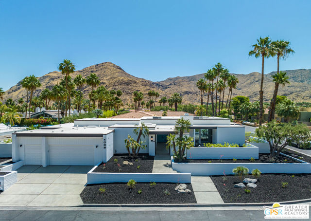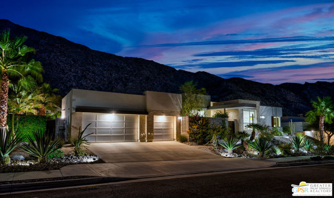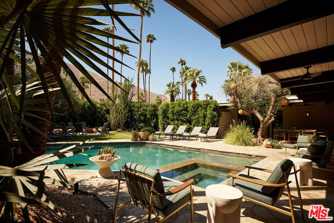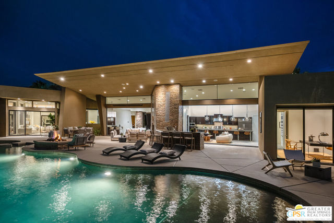570 Fern Canyon Drive
Palm Springs, CA 92264
Sold
570 Fern Canyon Drive
Palm Springs, CA 92264
Sold
Nestled within professionally landscaped grounds, this crafted residence stands as a testament to modern luxury. A masterful interplay of space and design that offers unparalleled living experience. Equipped with a large owned solar system, it seamlessly merges opulence with sustainability. As Fleetwood disappearing glass doors effortlessly slide open, a panorama of breathtaking views unfolds. This residence boasts 3 bedrooms complemented by 2 additional rooms - a private theater and a study adjacent to the primary suite featuring stunning mountain views - 3 full baths and a thoughtfully designed powder room. Every aspect of comfort and convenience has been considered, with unique architectural finishes, weaving a narrative of sophistication and style throughout the home. Entertaining living room adorned with tray ceilings and fireplace, commanding attention as it overlooks the enchanting backyard where a shimmering pool and spa, gorgeous patio, and luxurious outdoor kitchen beckons both relaxation and entertainment. Its prime location and eligibility for short-term vacation rental add potential, making it an enticing prospect for those seeking a blend of luxurious living and investment opportunities. Walking distance to downtown. No HOA. Fee land (You own the Land).
PROPERTY INFORMATION
| MLS # | 219103518PS | Lot Size | 13,939 Sq. Ft. |
| HOA Fees | $0/Monthly | Property Type | Single Family Residence |
| Price | $ 2,900,000
Price Per SqFt: $ 811 |
DOM | 615 Days |
| Address | 570 Fern Canyon Drive | Type | Residential |
| City | Palm Springs | Sq.Ft. | 3,578 Sq. Ft. |
| Postal Code | 92264 | Garage | 2 |
| County | Riverside | Year Built | 1971 |
| Bed / Bath | 3 / 3.5 | Parking | 4 |
| Built In | 1971 | Status | Closed |
| Sold Date | 2024-01-08 |
INTERIOR FEATURES
| Has Fireplace | Yes |
| Fireplace Information | Fire Pit, Gas, Living Room, Primary Bedroom |
| Has Appliances | Yes |
| Kitchen Appliances | Dishwasher, Gas Cooktop, Convection Oven, Gas Oven, Vented Exhaust Fan, Water Line to Refrigerator, Refrigerator, Gas Cooking, Disposal, Freezer |
| Kitchen Information | Granite Counters, Kitchen Island |
| Kitchen Area | Breakfast Counter / Bar, In Living Room, Dining Room |
| Has Heating | Yes |
| Heating Information | Central, Zoned, Forced Air, Natural Gas |
| Room Information | Den, Sound Studio, Media Room, Living Room, Home Theatre, Formal Entry, Family Room, Entry, All Bedrooms Down, Walk-In Closet, Retreat |
| Has Cooling | Yes |
| Cooling Information | Zoned, Central Air |
| Flooring Information | Carpet, Stone |
| InteriorFeatures Information | Built-in Features, Wired for Sound, Recessed Lighting, Open Floorplan, Living Room Deck Attached, High Ceilings, Partially Furnished |
| DoorFeatures | Sliding Doors |
| Has Spa | No |
| SpaDescription | Heated, Private, Gunite, In Ground |
| WindowFeatures | Blinds, Screens, Double Pane Windows, Drapes |
| SecuritySafety | Security Lights, Wired for Alarm System |
| Bathroom Information | Vanity area, Tile Counters, Separate tub and shower, Low Flow Toilet(s), Linen Closet/Storage |
EXTERIOR FEATURES
| ExteriorFeatures | Barbecue Private |
| FoundationDetails | Slab |
| Roof | Flat |
| Has Pool | Yes |
| Pool | Waterfall, Gunite, Pebble, In Ground, Electric Heat, Private |
| Has Patio | Yes |
| Patio | See Remarks, Enclosed, Deck, Covered |
| Has Fence | Yes |
| Fencing | See Remarks |
WALKSCORE
MAP
MORTGAGE CALCULATOR
- Principal & Interest:
- Property Tax: $3,093
- Home Insurance:$119
- HOA Fees:$0
- Mortgage Insurance:
PRICE HISTORY
| Date | Event | Price |
| 11/29/2023 | Listed | $2,900,000 |

Topfind Realty
REALTOR®
(844)-333-8033
Questions? Contact today.
Interested in buying or selling a home similar to 570 Fern Canyon Drive?
Palm Springs Similar Properties
Listing provided courtesy of Luca Volpe, Realty Trust. Based on information from California Regional Multiple Listing Service, Inc. as of #Date#. This information is for your personal, non-commercial use and may not be used for any purpose other than to identify prospective properties you may be interested in purchasing. Display of MLS data is usually deemed reliable but is NOT guaranteed accurate by the MLS. Buyers are responsible for verifying the accuracy of all information and should investigate the data themselves or retain appropriate professionals. Information from sources other than the Listing Agent may have been included in the MLS data. Unless otherwise specified in writing, Broker/Agent has not and will not verify any information obtained from other sources. The Broker/Agent providing the information contained herein may or may not have been the Listing and/or Selling Agent.
