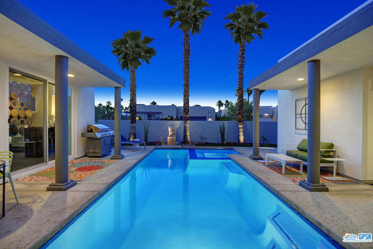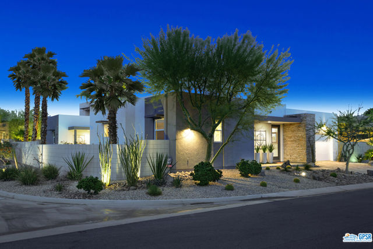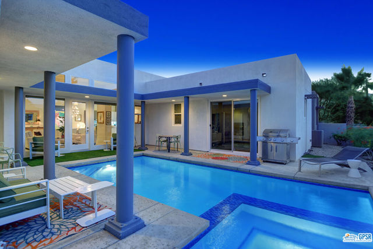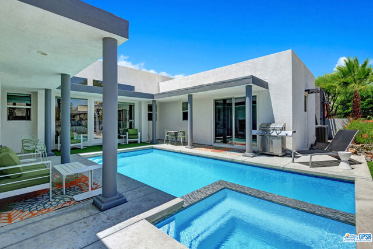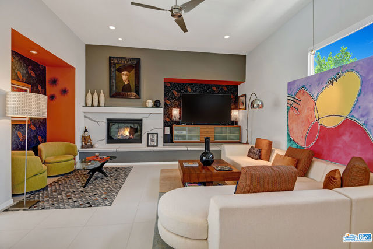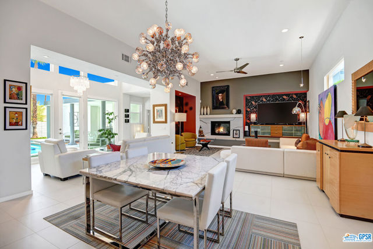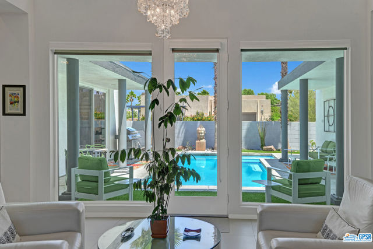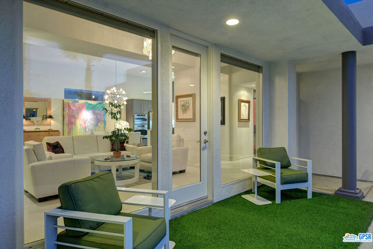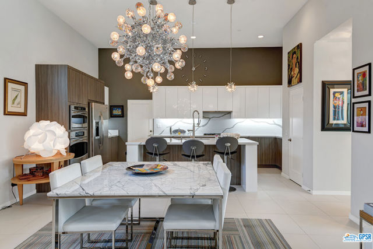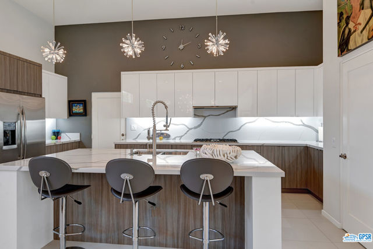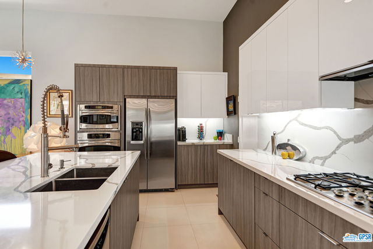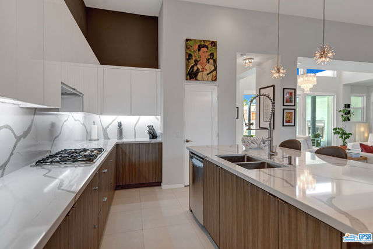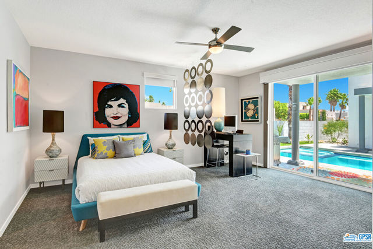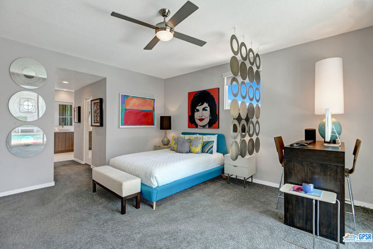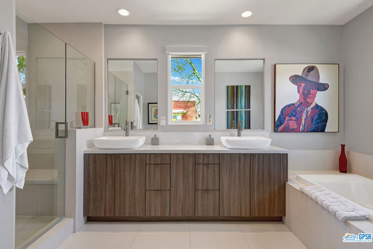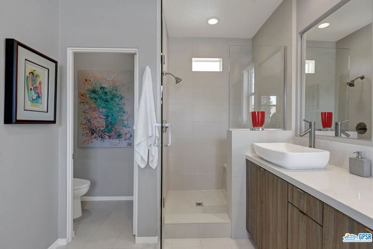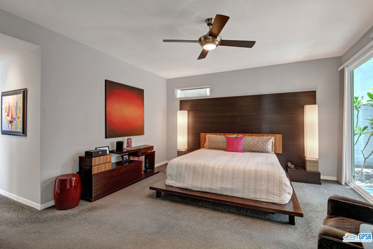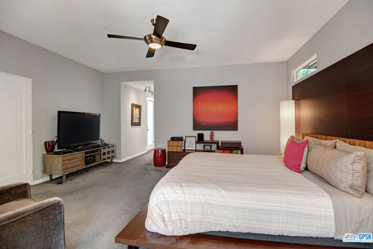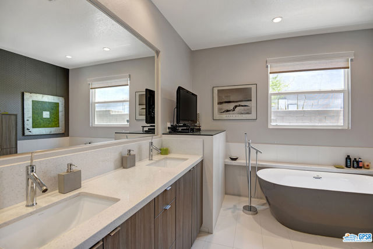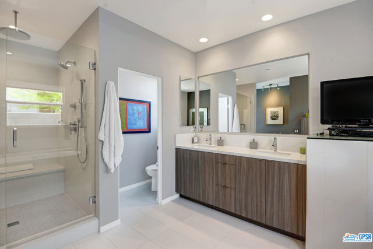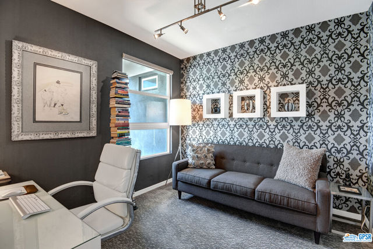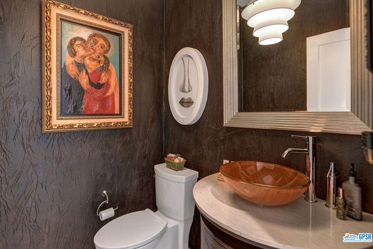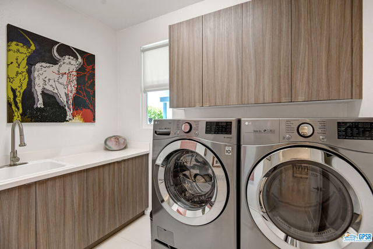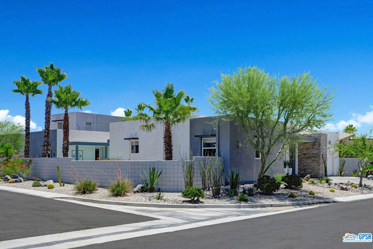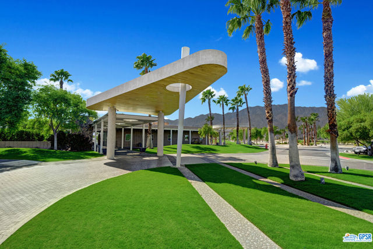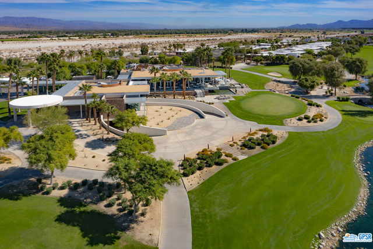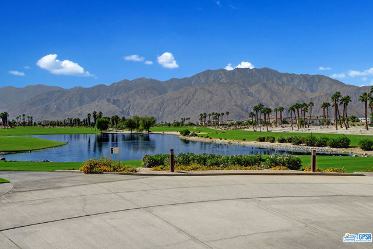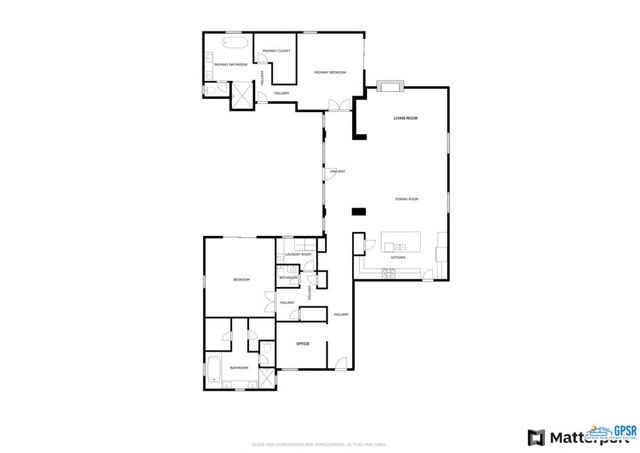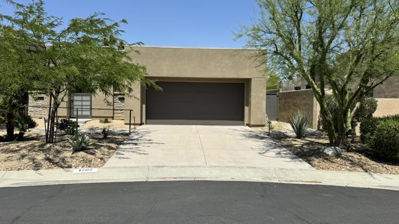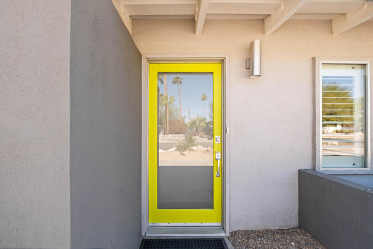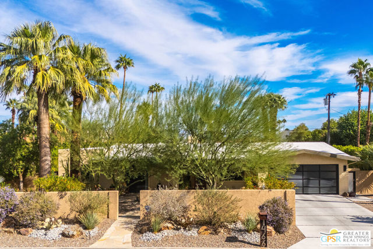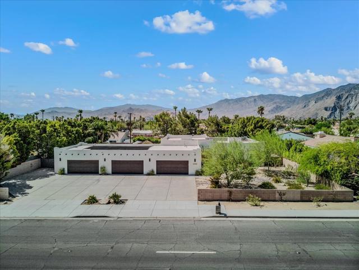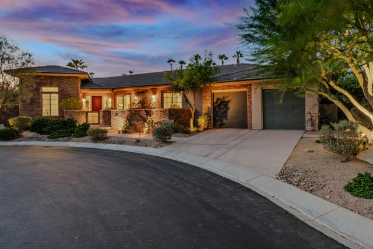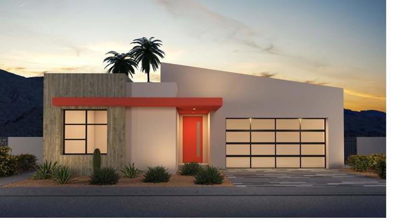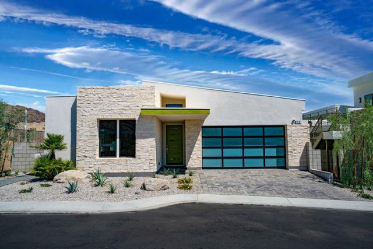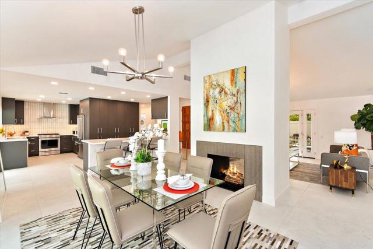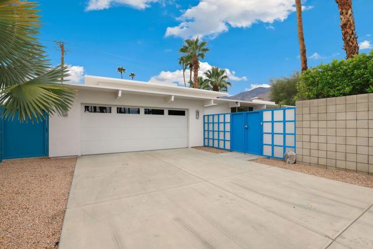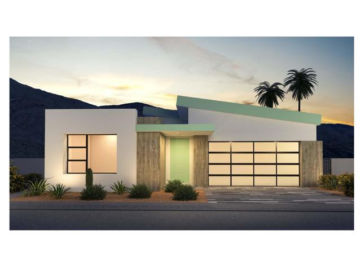582 Skylar Lane
Palm Springs, CA 92262
Sold
582 Skylar Lane
Palm Springs, CA 92262
Sold
This beautifully renovated horseshoe-shaped home is situated on a corner lot, offering a tasteful and inviting atmosphere. The focal point of the residence is an enchanting partially covered patio adorned with columns, which surrounds a pool and spa. This outdoor oasis is designed to provide the ultimate entertaining experience, featuring a gas fireplace and a gas BBQ hook-up. Whether you're in one of the two en suite primary bedrooms or the great room, you can enjoy the serene view of the pool. The thoughtful layout of the house allows for seamless indoor/outdoor living, perfectly suited for the desirable Palm Springs lifestyle. With its tasteful updates, enchanting patio, pool, and spa, as well as the gas fireplace and BBQ hook-up, this home offers the perfect setting for relaxation and entertainment, ready for you to enjoy Palm Springs life! In last 3 years the house had following systems installed: dual HVAC, dual Furnace, dual tankless water heater, dual water descaler, 220 Volt in garage. Other upgrades include high end commodes throughout, custom window covers for windows and doors, art gallery lighting installed in hallway,
PROPERTY INFORMATION
| MLS # | 23281029 | Lot Size | 9,148 Sq. Ft. |
| HOA Fees | $195/Monthly | Property Type | Single Family Residence |
| Price | $ 1,290,000
Price Per SqFt: $ 450 |
DOM | 825 Days |
| Address | 582 Skylar Lane | Type | Residential |
| City | Palm Springs | Sq.Ft. | 2,869 Sq. Ft. |
| Postal Code | 92262 | Garage | 2 |
| County | Riverside | Year Built | 2006 |
| Bed / Bath | 2 / 2.5 | Parking | 4 |
| Built In | 2006 | Status | Closed |
| Sold Date | 2023-08-04 |
INTERIOR FEATURES
| Has Laundry | Yes |
| Laundry Information | Washer Included, Dryer Included, Individual Room |
| Has Fireplace | Yes |
| Fireplace Information | Great Room, Patio |
| Has Appliances | Yes |
| Kitchen Appliances | Dishwasher, Disposal, Microwave, Refrigerator, Water Purifier, Oven, Gas Range |
| Kitchen Information | Kitchen Island, Walk-In Pantry |
| Kitchen Area | Dining Room |
| Has Heating | Yes |
| Heating Information | Central, Forced Air |
| Room Information | Entry, Formal Entry, Walk-In Closet, Two Primaries |
| Has Cooling | Yes |
| Cooling Information | Central Air, Dual |
| Flooring Information | Tile |
| InteriorFeatures Information | Ceiling Fan(s), High Ceilings, Recessed Lighting |
| EntryLocation | Foyer |
| Has Spa | Yes |
| SpaDescription | Heated, In Ground, Private |
| WindowFeatures | Custom Covering, Double Pane Windows |
| SecuritySafety | Gated with Guard, Smoke Detector(s), Carbon Monoxide Detector(s), Fire Sprinkler System |
| Bathroom Information | Bidet, Vanity area, Shower |
EXTERIOR FEATURES
| Has Pool | Yes |
| Pool | In Ground, Heated, Private |
| Has Patio | Yes |
| Patio | Covered, Front Porch, Concrete |
| Has Fence | Yes |
| Fencing | Block |
| Has Sprinklers | Yes |
WALKSCORE
MAP
MORTGAGE CALCULATOR
- Principal & Interest:
- Property Tax: $1,376
- Home Insurance:$119
- HOA Fees:$195
- Mortgage Insurance:
PRICE HISTORY
| Date | Event | Price |
| 06/16/2023 | Listed | $1,290,000 |

Topfind Realty
REALTOR®
(844)-333-8033
Questions? Contact today.
Interested in buying or selling a home similar to 582 Skylar Lane?
Palm Springs Similar Properties
Listing provided courtesy of Josh Canova, Keller Williams Beverly Hills. Based on information from California Regional Multiple Listing Service, Inc. as of #Date#. This information is for your personal, non-commercial use and may not be used for any purpose other than to identify prospective properties you may be interested in purchasing. Display of MLS data is usually deemed reliable but is NOT guaranteed accurate by the MLS. Buyers are responsible for verifying the accuracy of all information and should investigate the data themselves or retain appropriate professionals. Information from sources other than the Listing Agent may have been included in the MLS data. Unless otherwise specified in writing, Broker/Agent has not and will not verify any information obtained from other sources. The Broker/Agent providing the information contained herein may or may not have been the Listing and/or Selling Agent.
