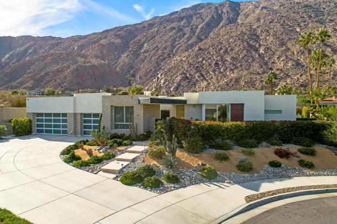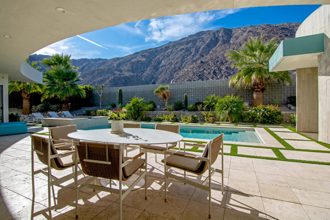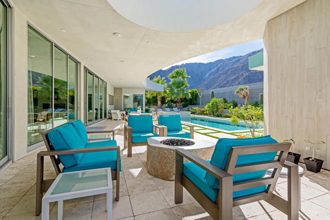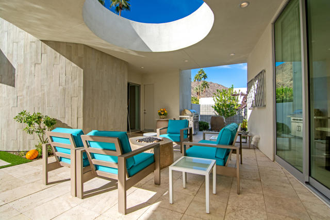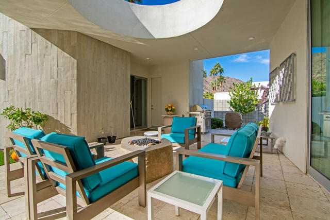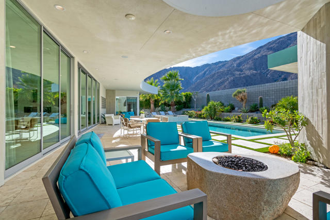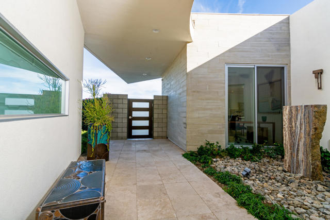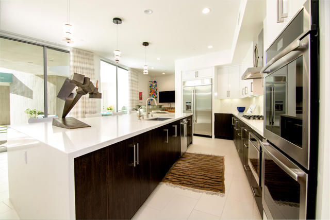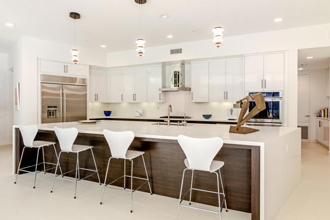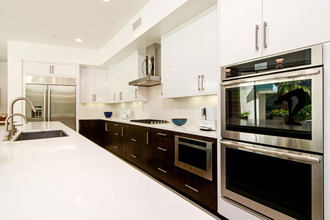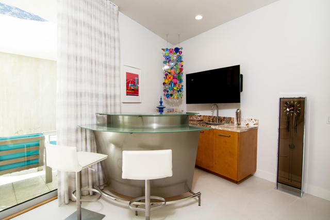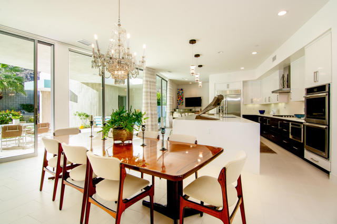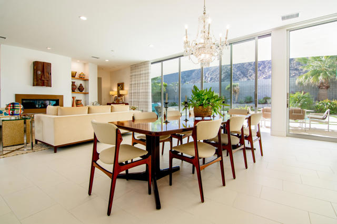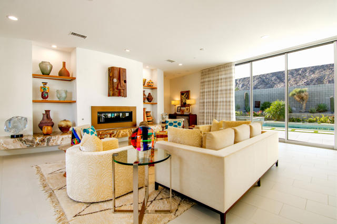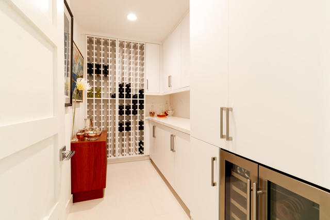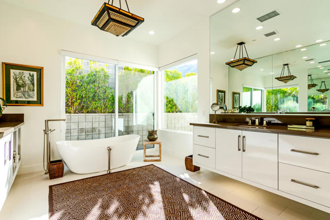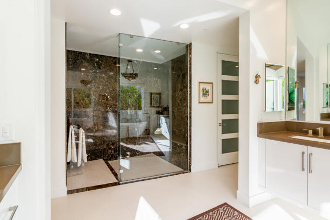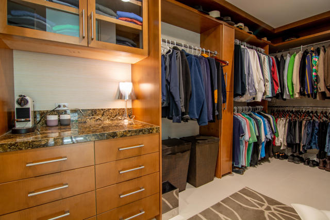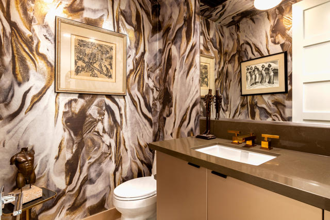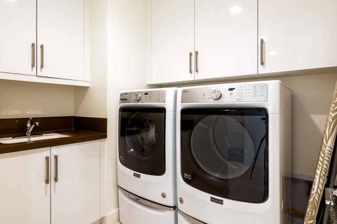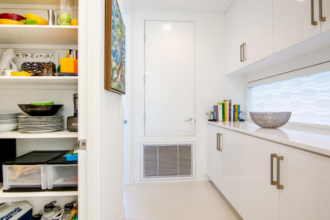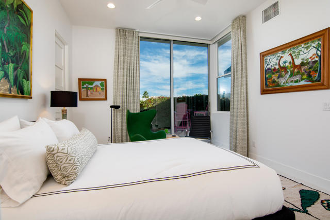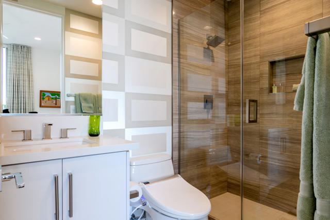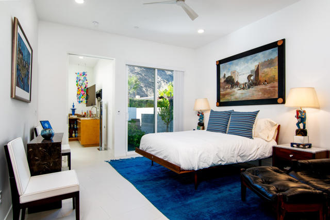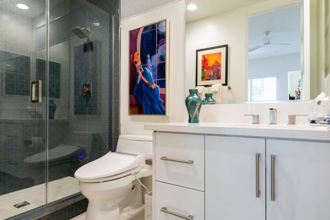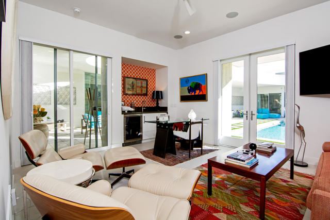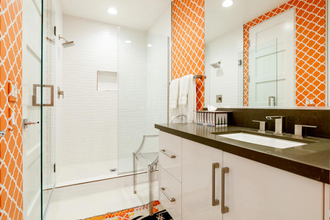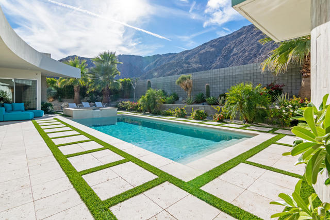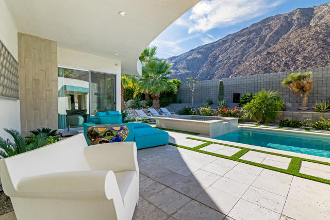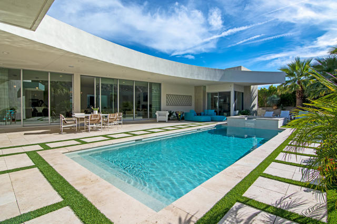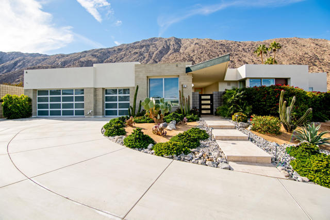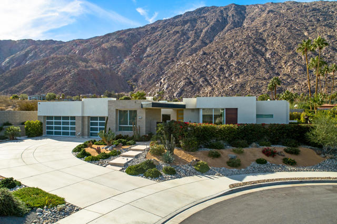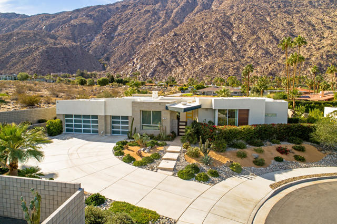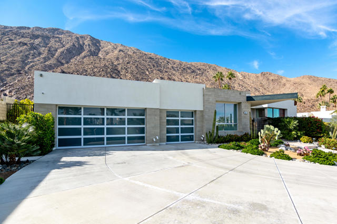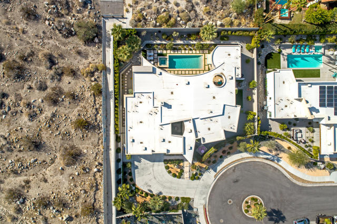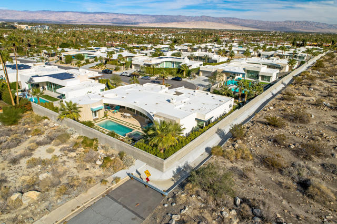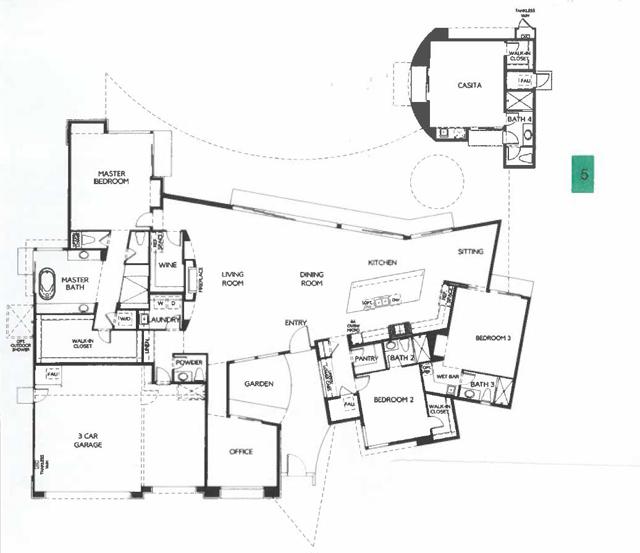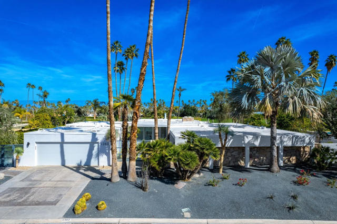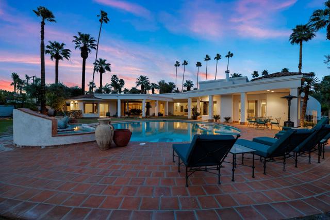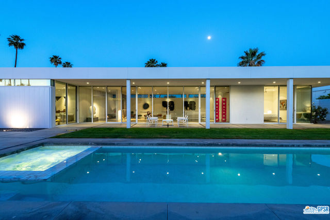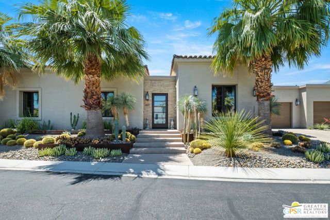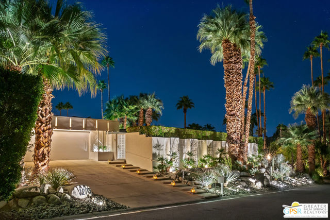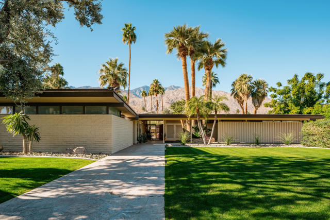583 Polaris Court
Palm Springs, CA 92264
Sold
583 Polaris Court
Palm Springs, CA 92264
Sold
New Price! Experience stellar views from this custom contemporary home in the stunning South Palm Springs community of Skye. Surrounded by the dramatic backdrop of the San Jacinto Mountains and situated on a generous .35 AC lot, this 4 bedroom, casita included, 5 bathroom residence offers a spacious and well-designed floor plan with luxury finishes. Enjoy the finest gourmet chef's kitchen with Jenn-Air appliances plus an expansive food-prep ready island with waterfall quartz countertop. A custom floating onyx hearth spans the length of the living room wall beneath the fireplace, adding a dramatic statement to the space. Warmth, comfort and luxury are yours in the primary suite with its spa-like bath showcasing a freestanding soaking tub. The mountain views from the rear wall of glass are framed by the architecturally significant curve of the structure's roofline. A multitude of indoor/outdoor seating spaces exist to enjoy the idyllic views; whether it be from your Primary Suite, poolside or basking in the glow of the Roger Hopkins fire pit, you can't help experience the pure essence of desert living. The 1BD, 1 BA casita w/mini-fridge and sink offers privacy for guests, or solitude for self. Hardscape and landscape were designed and customized by Sellers and include specimen plants, travertine pavers set in sand, plus full irrigation and exterior lighting. This exquisite home encompasses all of the finest qualities that living in Palm Springs has to offer. Walk to downtown.
PROPERTY INFORMATION
| MLS # | 219090712PS | Lot Size | 16,553 Sq. Ft. |
| HOA Fees | $175/Monthly | Property Type | Single Family Residence |
| Price | $ 3,230,000
Price Per SqFt: $ 873 |
DOM | 948 Days |
| Address | 583 Polaris Court | Type | Residential |
| City | Palm Springs | Sq.Ft. | 3,702 Sq. Ft. |
| Postal Code | 92264 | Garage | 3 |
| County | Riverside | Year Built | 2018 |
| Bed / Bath | 4 / 1.5 | Parking | 3 |
| Built In | 2018 | Status | Closed |
| Sold Date | 2023-04-10 |
INTERIOR FEATURES
| Has Laundry | Yes |
| Laundry Information | Individual Room |
| Has Fireplace | Yes |
| Fireplace Information | Fire Pit, Gas, Masonry, Raised Hearth, Living Room |
| Has Appliances | Yes |
| Kitchen Appliances | Gas Cooktop, Self Cleaning Oven, Gas Range, Water Line to Refrigerator, Refrigerator, Gas Cooking, Disposal, Dishwasher, Gas Water Heater, Tankless Water Heater, Range Hood |
| Kitchen Information | Kitchen Island, Quartz Counters |
| Kitchen Area | Breakfast Counter / Bar, In Living Room, Dining Room |
| Has Heating | Yes |
| Heating Information | Central, Zoned, Forced Air, Fireplace(s), Natural Gas |
| Room Information | Den, Walk-In Pantry, Great Room, Retreat, Walk-In Closet |
| Has Cooling | Yes |
| Cooling Information | Zoned, Central Air |
| Flooring Information | Tile |
| InteriorFeatures Information | High Ceilings, Wet Bar, Wired for Sound, Recessed Lighting, Open Floorplan |
| DoorFeatures | Sliding Doors |
| Has Spa | No |
| SpaDescription | Private, In Ground |
| WindowFeatures | Drapes |
| Bathroom Information | Vanity area, Shower, Separate tub and shower, Low Flow Toilet(s) |
EXTERIOR FEATURES
| FoundationDetails | Slab |
| Roof | Elastomeric |
| Has Pool | Yes |
| Pool | Waterfall, In Ground, Electric Heat, Private |
| Has Patio | Yes |
| Patio | Covered, Stone |
| Has Fence | Yes |
| Fencing | Block |
| Has Sprinklers | Yes |
WALKSCORE
MAP
MORTGAGE CALCULATOR
- Principal & Interest:
- Property Tax: $3,445
- Home Insurance:$119
- HOA Fees:$175
- Mortgage Insurance:
PRICE HISTORY
| Date | Event | Price |
| 02/09/2023 | Listed | $3,230,000 |

Topfind Realty
REALTOR®
(844)-333-8033
Questions? Contact today.
Interested in buying or selling a home similar to 583 Polaris Court?
Palm Springs Similar Properties
Listing provided courtesy of Louise Hampton, Berkshire Hathaway HomeServices California Propert. Based on information from California Regional Multiple Listing Service, Inc. as of #Date#. This information is for your personal, non-commercial use and may not be used for any purpose other than to identify prospective properties you may be interested in purchasing. Display of MLS data is usually deemed reliable but is NOT guaranteed accurate by the MLS. Buyers are responsible for verifying the accuracy of all information and should investigate the data themselves or retain appropriate professionals. Information from sources other than the Listing Agent may have been included in the MLS data. Unless otherwise specified in writing, Broker/Agent has not and will not verify any information obtained from other sources. The Broker/Agent providing the information contained herein may or may not have been the Listing and/or Selling Agent.
